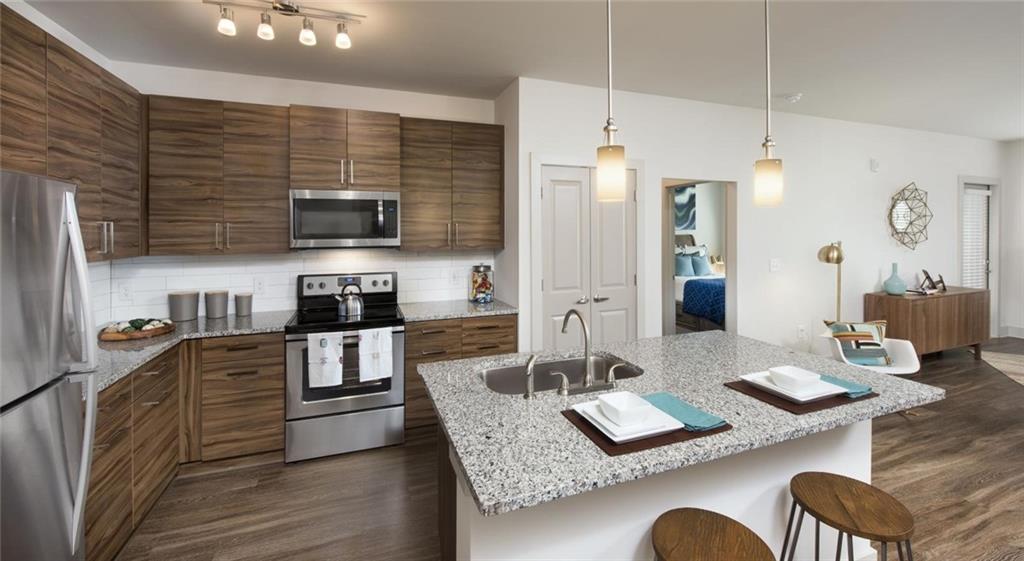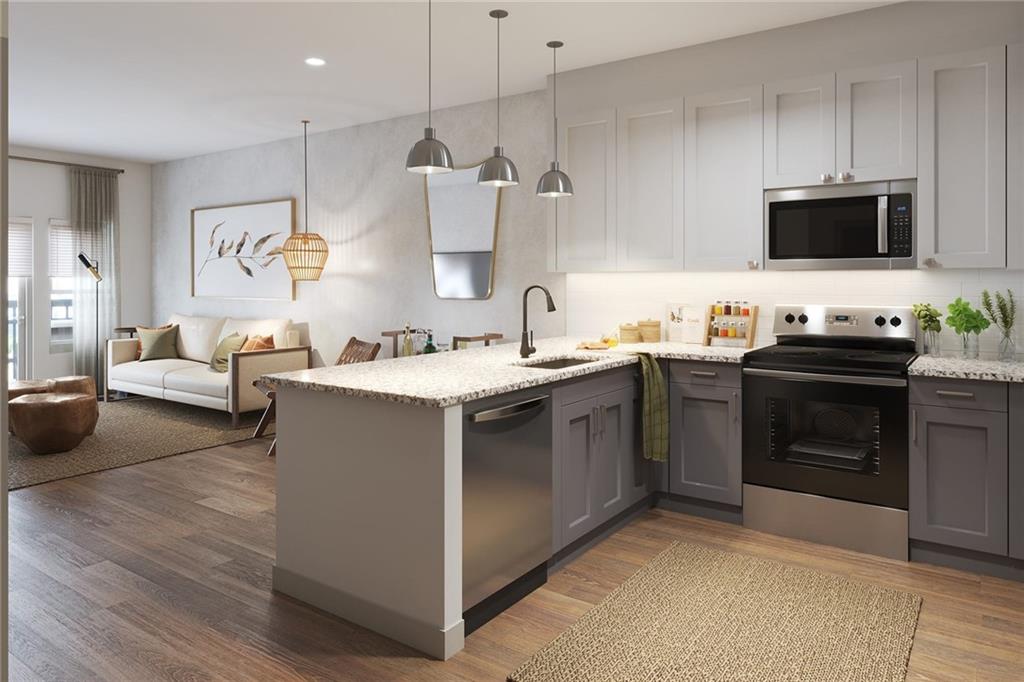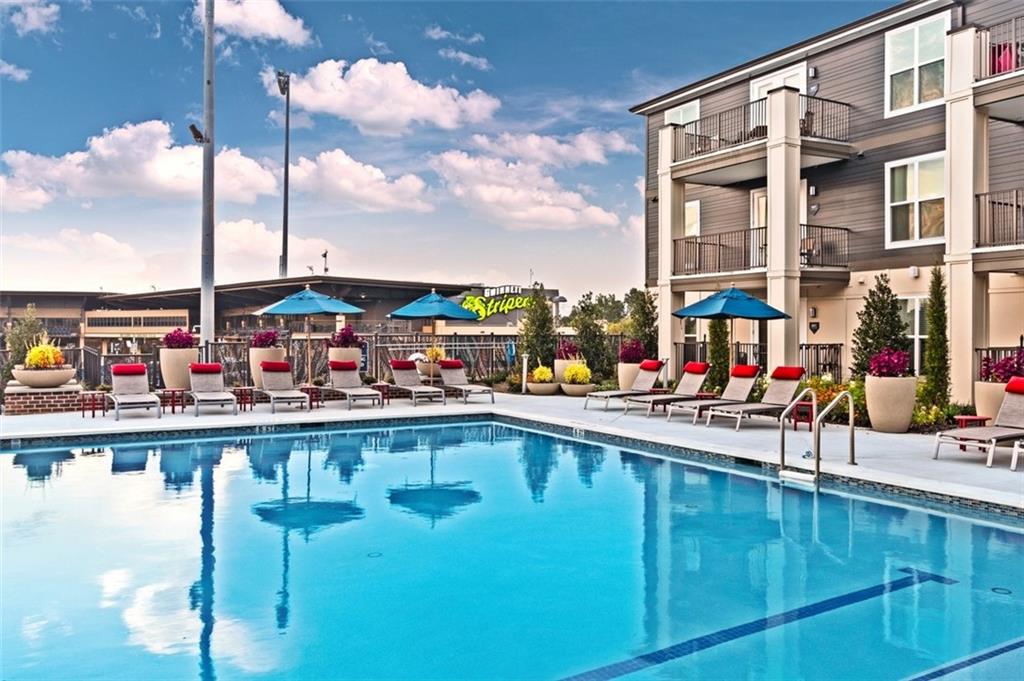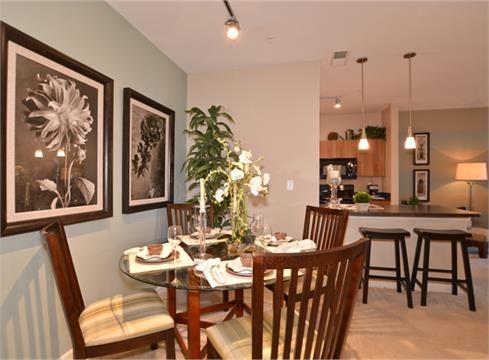Viewing Listing MLS# 410103121
Lawrenceville, GA 30043
- 2Beds
- 2Full Baths
- N/AHalf Baths
- N/A SqFt
- 2024Year Built
- 0.00Acres
- MLS# 410103121
- Rental
- Apartment
- Active
- Approx Time on Market7 days
- AreaN/A
- CountyGwinnett - GA
- Subdivision The Margot
Overview
Enjoy up to $4000 in Rent Credit on Select Homes! Prices, promotions, and availability are subject to change. Days on Market accrued is not specific to this current plan listed. Contact the community beforehand and mention The Apartment Brothers. Homespun SerenityBrand New Lawrenceville Apartments. Elevated Living WithA Touch of TranquilityStep into an everyday getaway curated for carefree living at The Margot. Here, you are perfectly positioned to stay connected to all the enticing action of Lawrenceville and Gwinnett County while enjoying your own little slice of serenity.Featuring brand-new one and two bedroom apartments, The Margots open floor plans come with chef-inspired kitchens, in-home washers and dryers, and lofty nine-foot ceilings. Step outside your home and bask in the sun by our infinity-edge pool, play with Fido at one of our two on-site dog parks, or break a sweat in our state-of-the-art fitness center. Find your peace at The Margot.
Association Fees / Info
Hoa: No
Community Features: Barbecue, Business Center, Clubhouse, Dog Park, Fitness Center, Pool, Sidewalks, Street Lights, Other
Pets Allowed: Yes
Bathroom Info
Main Bathroom Level: 2
Total Baths: 2.00
Fullbaths: 2
Room Bedroom Features: Other
Bedroom Info
Beds: 2
Building Info
Habitable Residence: No
Business Info
Equipment: None
Exterior Features
Fence: None
Patio and Porch: None
Exterior Features: Balcony
Road Surface Type: Paved
Pool Private: No
County: Gwinnett - GA
Acres: 0.00
Pool Desc: In Ground
Fees / Restrictions
Financial
Original Price: $1,925
Owner Financing: No
Garage / Parking
Parking Features: On Street, Parking Lot
Green / Env Info
Handicap
Accessibility Features: None
Interior Features
Security Ftr: Smoke Detector(s)
Fireplace Features: None
Levels: One
Appliances: Dishwasher, Disposal, Dryer, Electric Cooktop, Electric Oven, Electric Range, Microwave, Refrigerator, Washer, Other
Laundry Features: Laundry Closet
Interior Features: Walk-In Closet(s), Other
Flooring: Wood
Spa Features: None
Lot Info
Lot Size Source: Not Available
Lot Features: Other
Misc
Property Attached: No
Home Warranty: No
Other
Other Structures: None
Property Info
Construction Materials: Other
Year Built: 2,024
Date Available: 2024-11-02T00:00:00
Furnished: Unfu
Roof: Composition
Property Type: Residential Lease
Style: Mid-Rise (up to 5 stories)
Rental Info
Land Lease: No
Expense Tenant: All Utilities
Lease Term: 12 Months
Room Info
Kitchen Features: Eat-in Kitchen, Pantry, Solid Surface Counters
Room Master Bathroom Features: Other
Room Dining Room Features: Open Concept
Sqft Info
Building Area Total: 1055
Building Area Source: Owner
Tax Info
Tax Parcel Letter: R7105-188
Unit Info
Unit: B1
Utilities / Hvac
Cool System: Ceiling Fan(s), Central Air
Heating: Central
Utilities: Cable Available, Electricity Available, Sewer Available, Water Available, Other
Waterfront / Water
Water Body Name: None
Waterfront Features: None
Directions
Head southwest on Whitehall Dr toward Ridgewood Pl0.1 miTurn right onto Ridgewood Pl436 ftTurn left onto Ridge Rd0.1 miTurn right onto GA-20 W1.9 miMake a U-turn at Azalea Dr0.2 miTurn right onto Margot St Destination will be on the right240 ft2300 Margot StLawrenceville, GA 30043Listing Provided courtesy of The Apartment Brothers, Llc
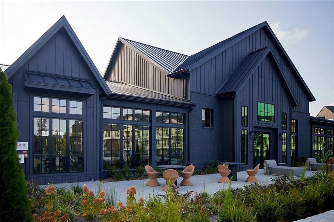
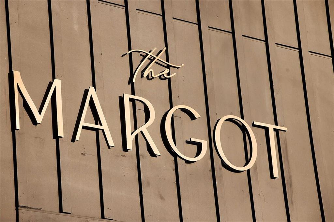
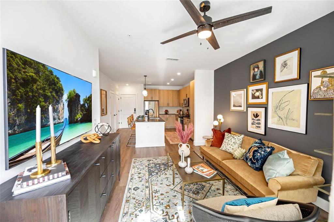
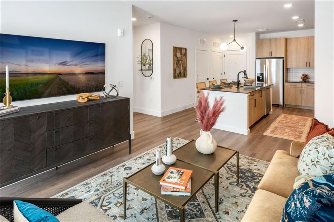
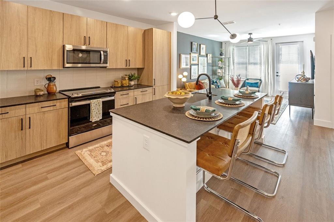
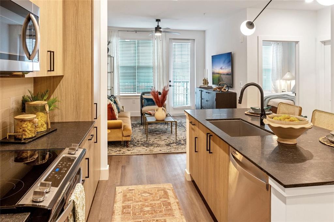
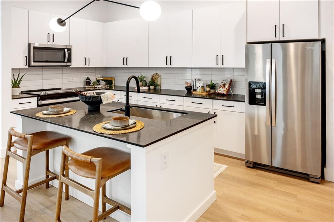
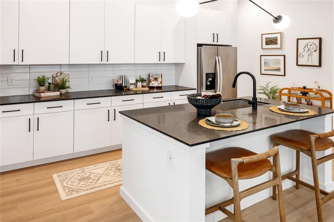
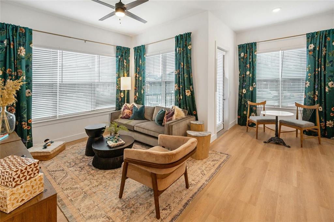
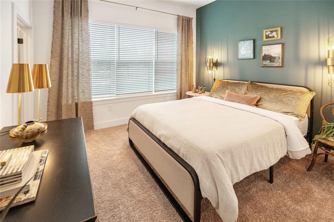
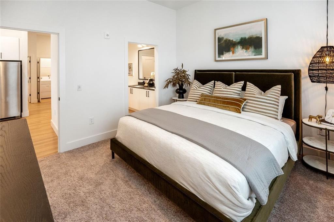
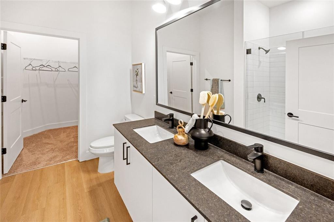
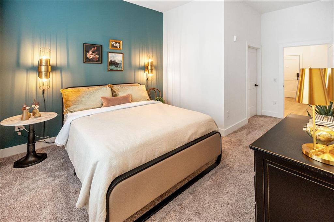
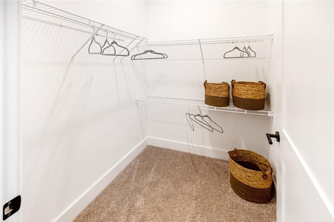
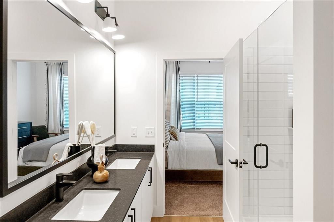
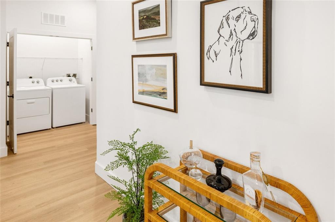
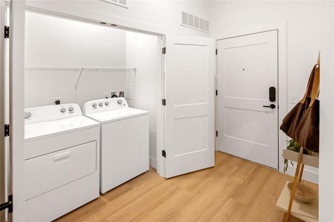
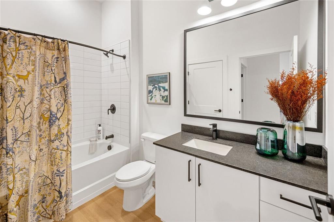
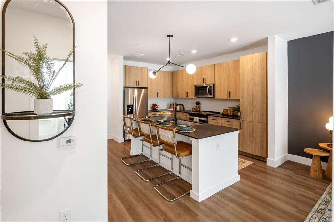
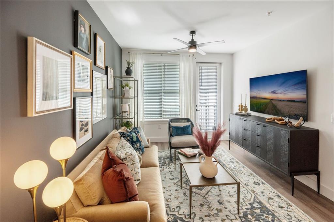
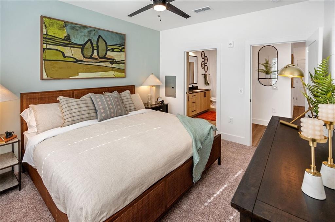
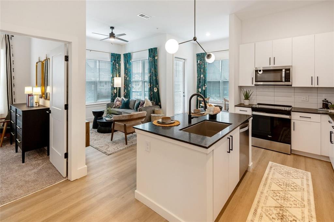
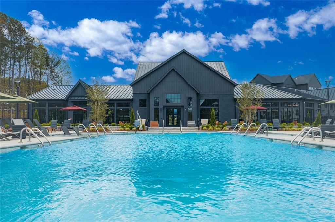
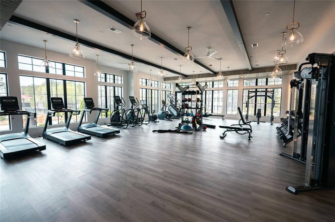
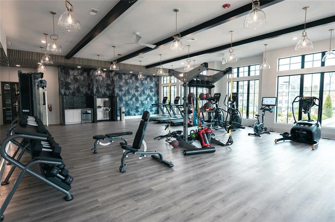
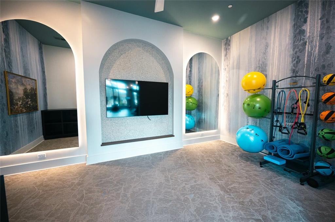
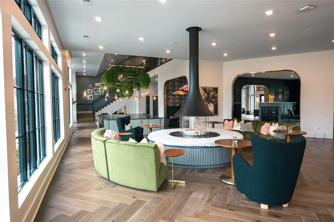
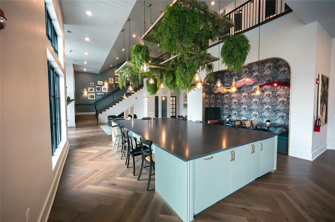
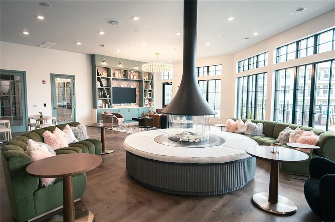
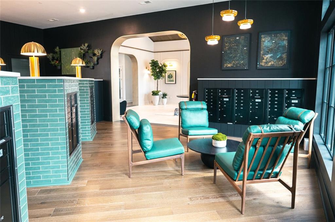
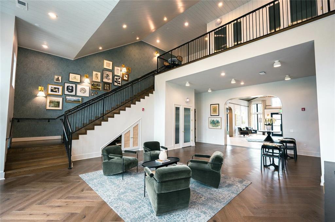
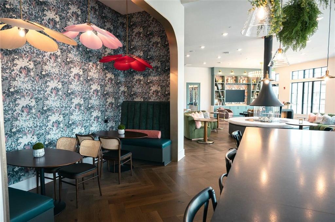
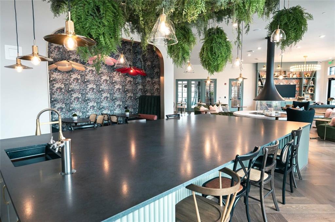
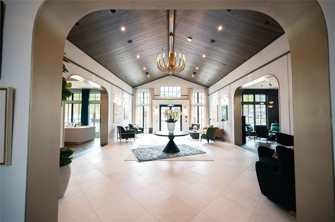
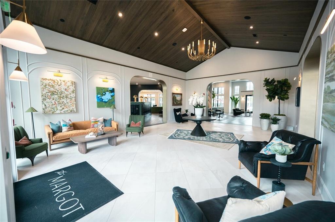
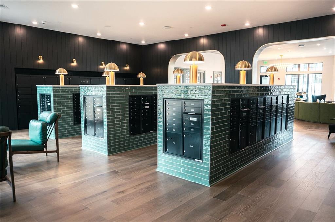
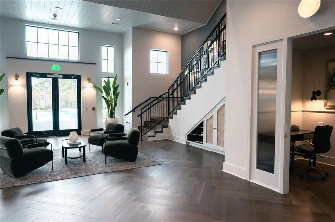
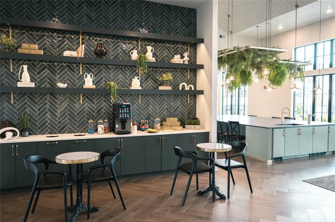
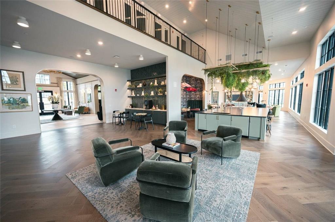
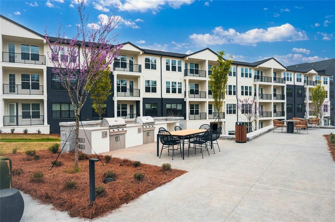
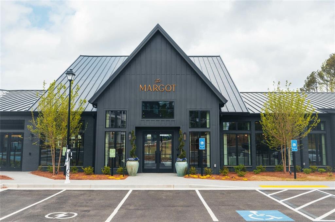
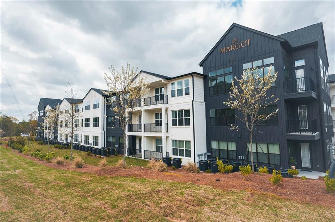
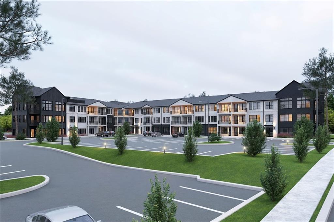
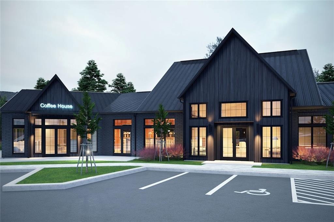
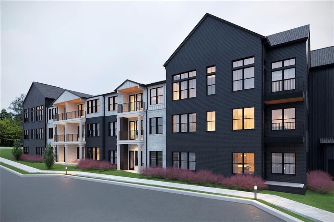
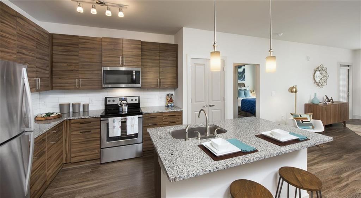
 MLS# 398654903
MLS# 398654903 