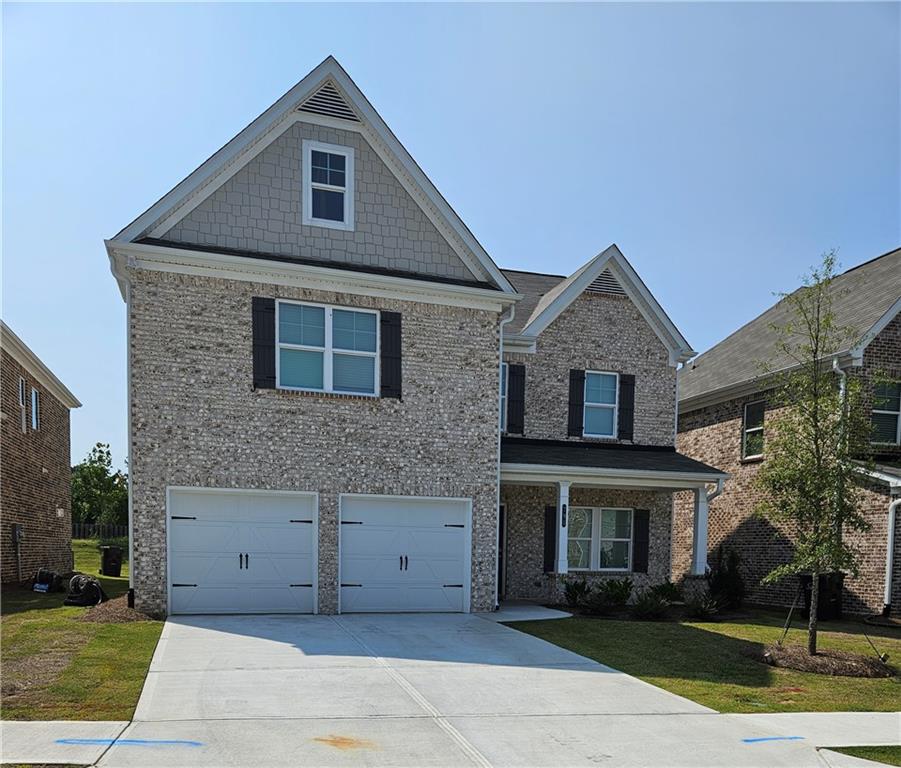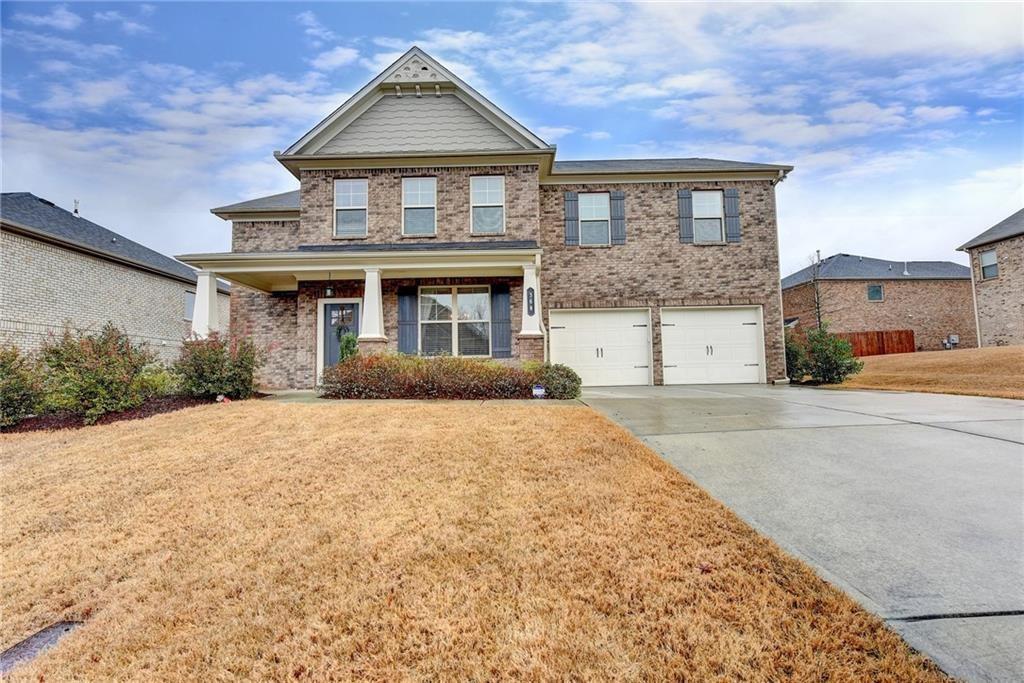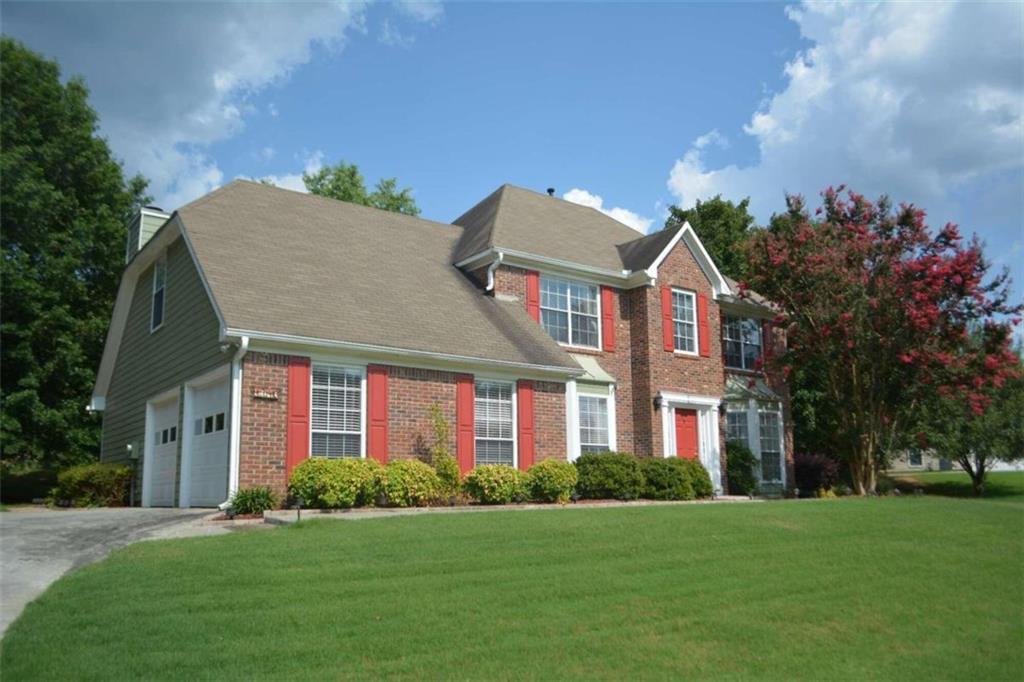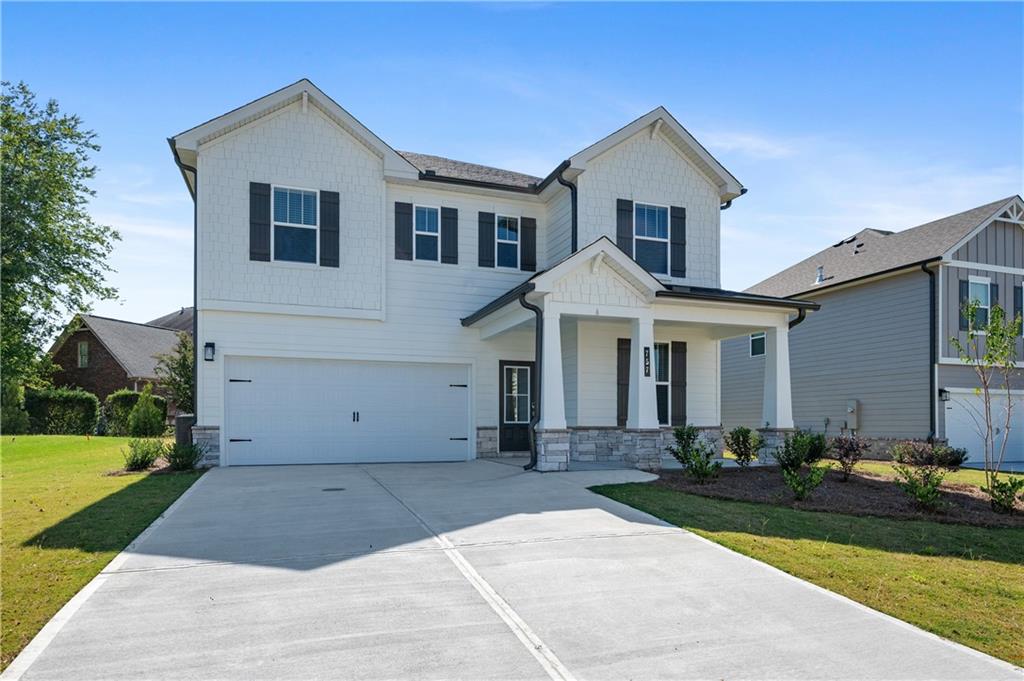Viewing Listing MLS# 409899534
Grayson, GA 30017
- 4Beds
- 3Full Baths
- N/AHalf Baths
- N/A SqFt
- 2024Year Built
- 0.16Acres
- MLS# 409899534
- Rental
- Single Family Residence
- Active
- Approx Time on Market14 days
- AreaN/A
- CountyGwinnett - GA
- Subdivision Dove Lake
Overview
AVAILABLE 11/01 - Brand New, Never Lived-in, One of a Kind opportunity to live in Spacious Single Family 4 Bed 3 Full Bath home in popular Dove Lake subdivision in in Grayson, very close to everything Grocery, shopping, Dining and more. The home features the entire main level LVP flooring and second level a LOFT, open floor plan, Granite Counter tops, Huge Kitchen Island, pantry, and breakfast nook. The main level also has decorative fireplace to change the colors based on the mood. Upstairs very spacious owners suite, walk-in closet and double sink vanity, Standing shower. Two additional bedrooms shared with a bathroom, plenty of private space for people working from home atmosphere. The spacious LOFT can be used as media room, or just as an office. The attached two car garage and large driveway to accommodate easily 4 cars a plus. Good schools, shopping, dining, close to all the fun of outdoor activities, what are you waiting.... No SIGN on YARD, All Applicants should have NO evictions/NO eviction filings/NO late rent payments/NO landlord debt/NO (OPEN) bankruptcy. (GROSS) MONTHLY HOUSEHOLD INCOME MUST BE AT LEAST 3X RENT. Professional Photos Coming soon...
Association Fees / Info
Hoa: No
Community Features: Homeowners Assoc
Pets Allowed: Call
Bathroom Info
Main Bathroom Level: 1
Total Baths: 3.00
Fullbaths: 3
Room Bedroom Features: None
Bedroom Info
Beds: 4
Building Info
Habitable Residence: No
Business Info
Equipment: None
Exterior Features
Fence: None
Patio and Porch: Front Porch
Exterior Features: None
Road Surface Type: Asphalt, Concrete
Pool Private: No
County: Gwinnett - GA
Acres: 0.16
Pool Desc: None
Fees / Restrictions
Financial
Original Price: $2,500
Owner Financing: No
Garage / Parking
Parking Features: Attached, Garage
Green / Env Info
Handicap
Accessibility Features: None
Interior Features
Security Ftr: Smoke Detector(s)
Fireplace Features: Decorative, Electric
Levels: Two
Appliances: Dishwasher, Disposal, Electric Oven, Gas Cooktop, Gas Oven
Laundry Features: Upper Level
Interior Features: Crown Molding, High Ceilings 9 ft Main, Tray Ceiling(s)
Flooring: Carpet, Hardwood
Spa Features: None
Lot Info
Lot Size Source: Builder
Lot Features: Back Yard, Front Yard
Lot Size: x
Misc
Property Attached: No
Home Warranty: No
Other
Other Structures: None
Property Info
Construction Materials: HardiPlank Type
Year Built: 2,024
Date Available: 2024-11-01T00:00:00
Furnished: Unfu
Roof: Composition
Property Type: Residential Lease
Style: Other
Rental Info
Land Lease: No
Expense Tenant: All Utilities, Cable TV, Electricity, Gas, Grounds Care, Pest Control, Security, Telephone, Trash Collection, Water
Lease Term: 12 Months
Room Info
Kitchen Features: Kitchen Island, Pantry Walk-In, Stone Counters, View to Family Room
Room Master Bathroom Features: Double Vanity,Separate Tub/Shower
Room Dining Room Features: Open Concept
Sqft Info
Building Area Total: 2400
Building Area Source: Builder
Tax Info
Tax Parcel Letter: NA
Unit Info
Utilities / Hvac
Cool System: Ceiling Fan(s), Central Air
Heating: Central, Natural Gas
Utilities: Cable Available, Electricity Available, Natural Gas Available, Sewer Available, Underground Utilities, Water Available
Waterfront / Water
Water Body Name: None
Waterfront Features: None
Directions
GPS FriendlyListing Provided courtesy of Satyas Realty, Llc
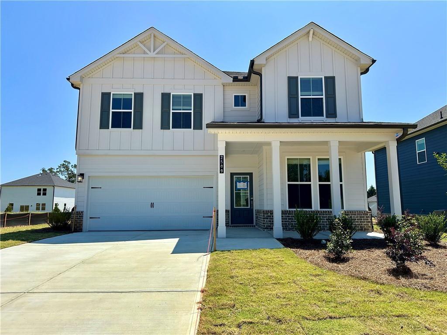
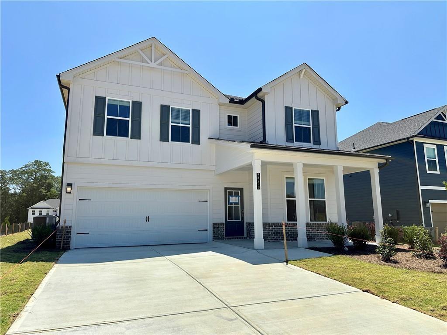
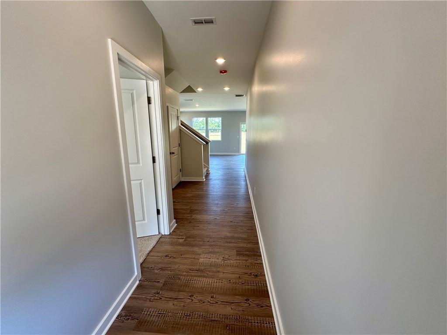
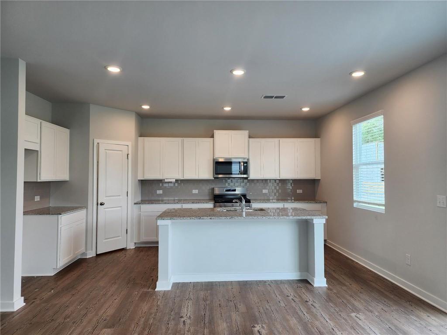
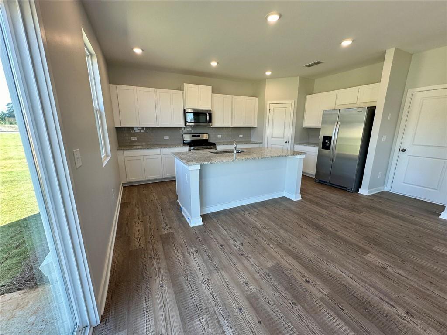
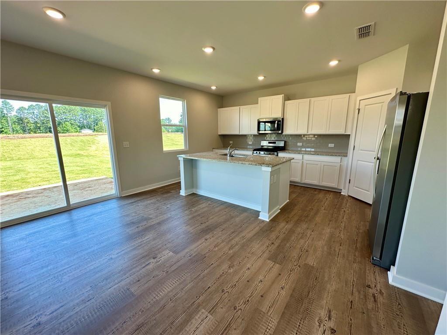
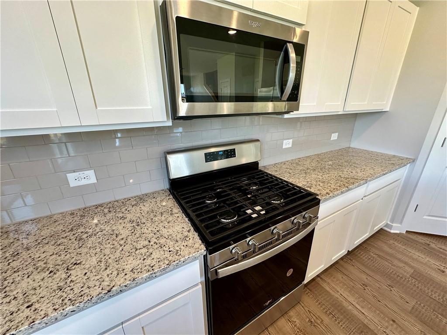
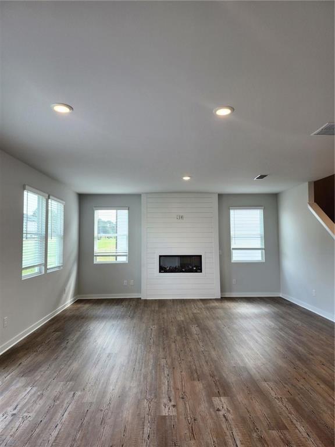
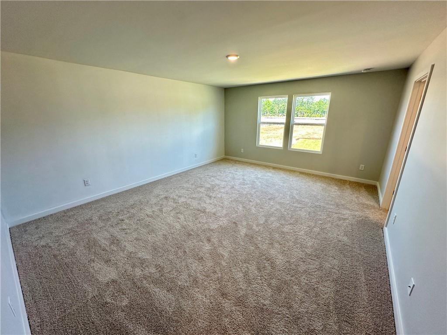
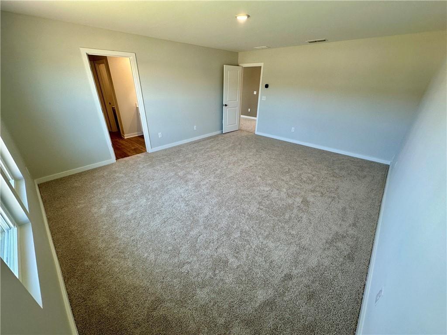
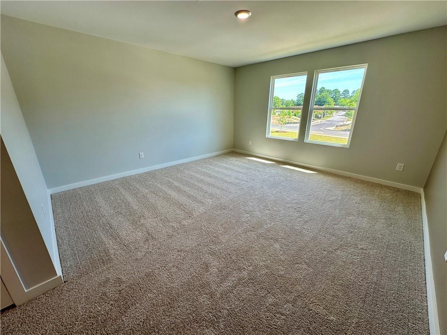
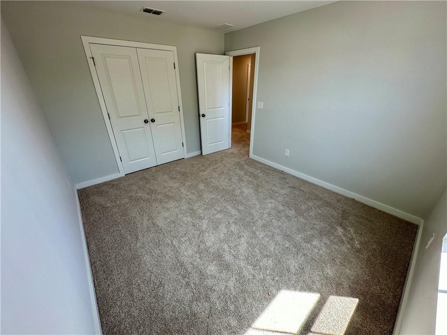
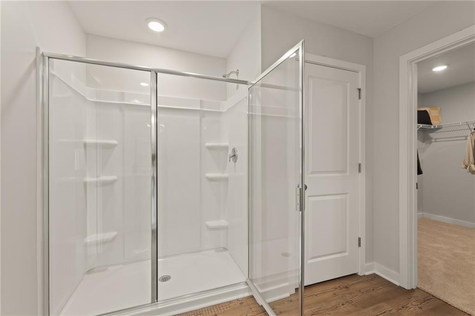
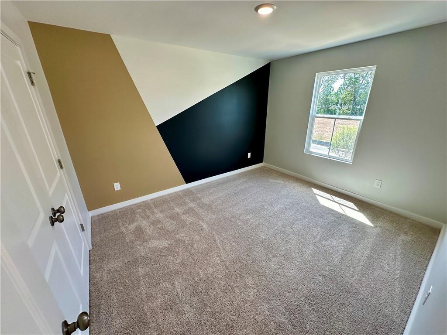
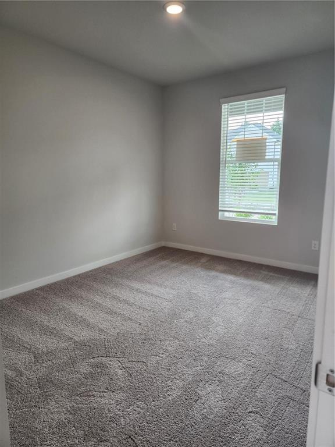
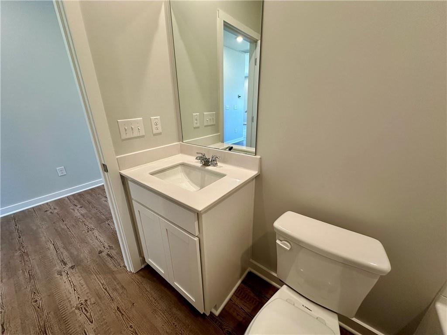
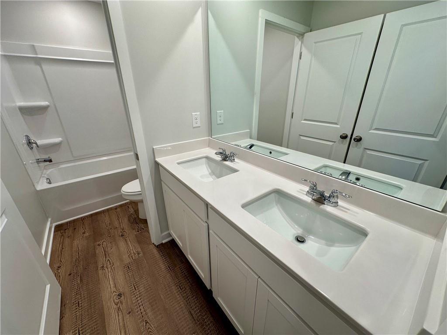
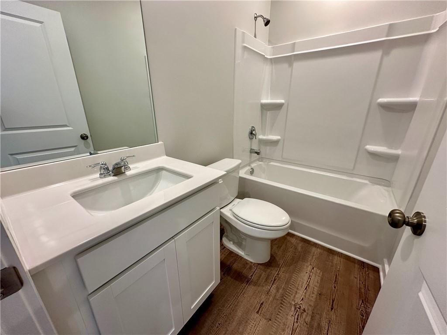
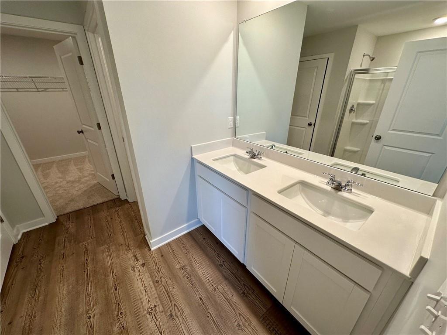
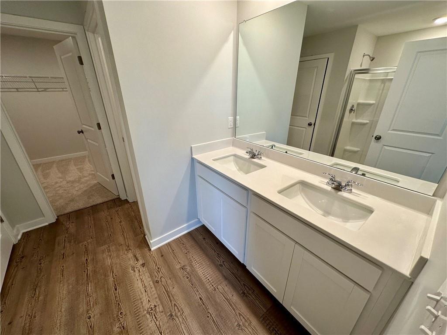
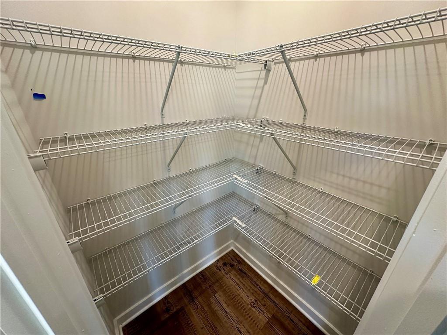
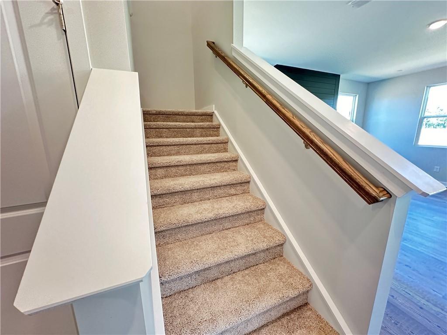
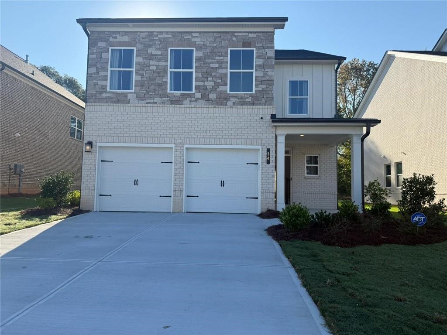
 MLS# 409185597
MLS# 409185597 