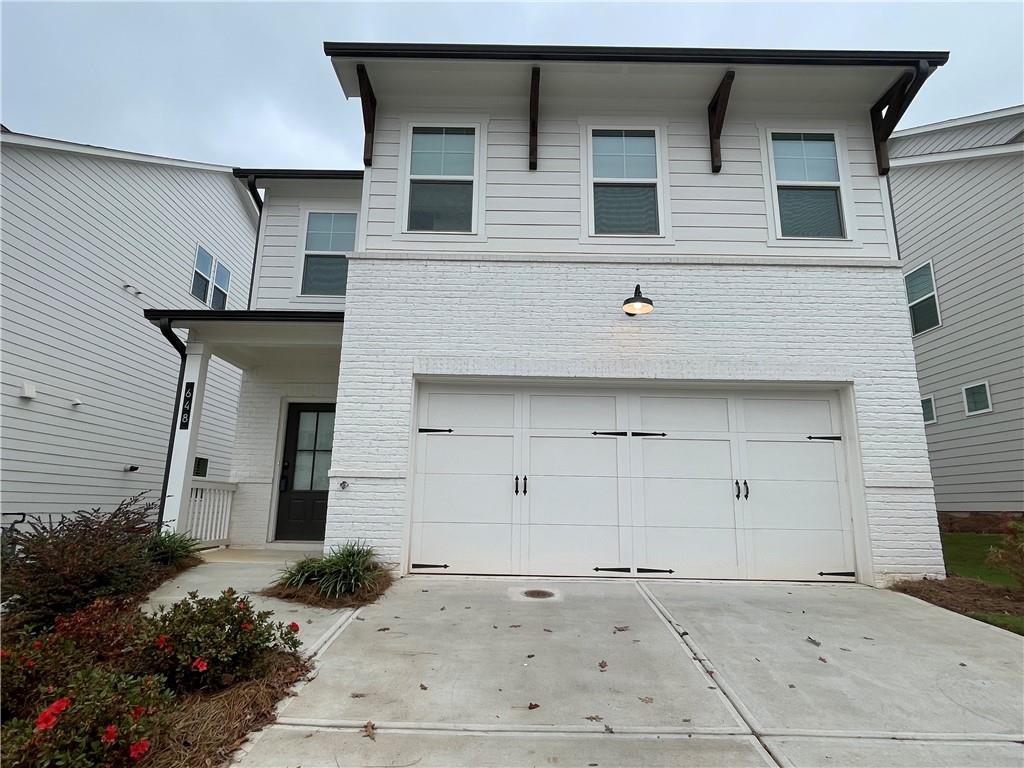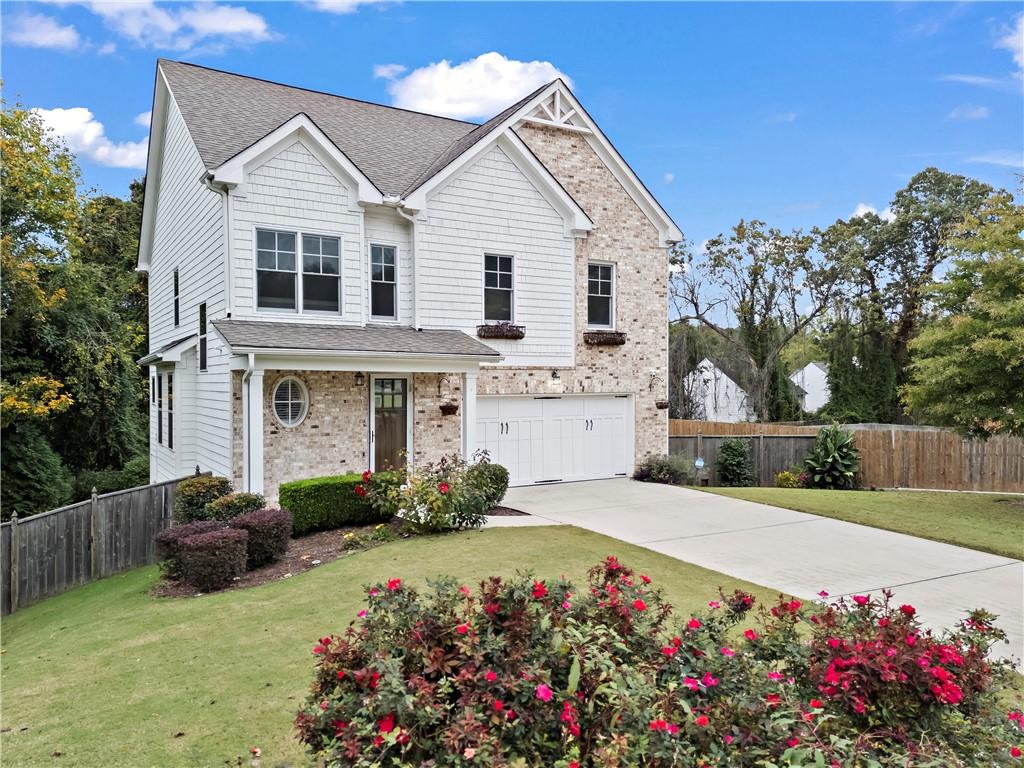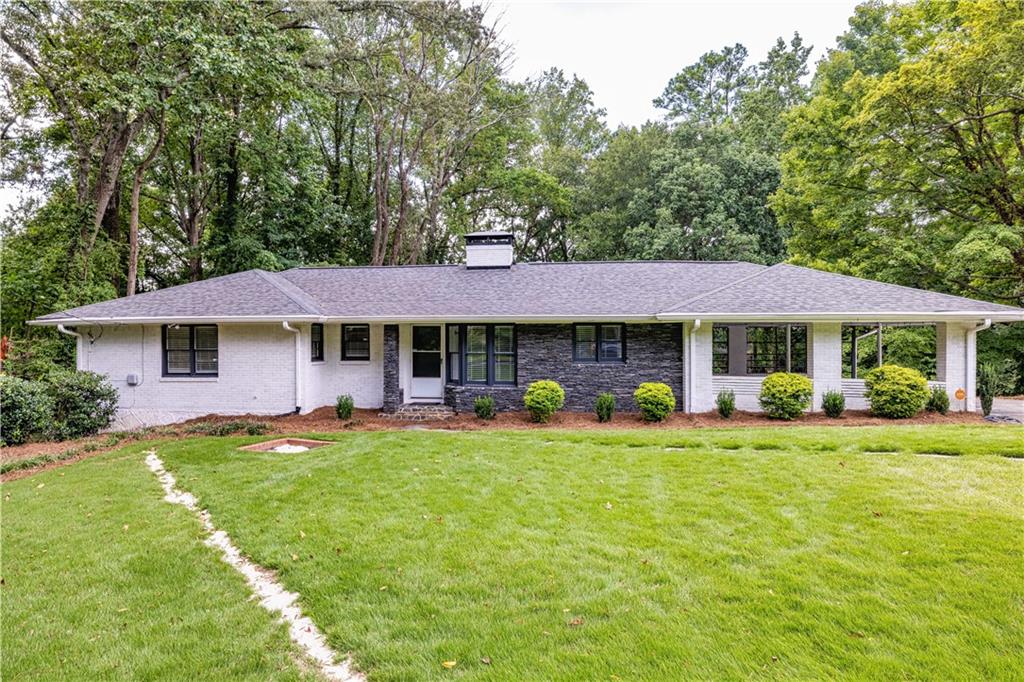Viewing Listing MLS# 409898818
Decatur, GA 30034
- 3Beds
- 2Full Baths
- N/AHalf Baths
- N/A SqFt
- 1967Year Built
- 0.30Acres
- MLS# 409898818
- Rental
- Single Family Residence
- Active
- Approx Time on Market15 days
- AreaN/A
- CountyDekalb - GA
- Subdivision None
Overview
BEAUTIFUL 3 BEDROOM, 2 BATHROOM SPLIT-LEVEL HOME IN A CUL-DE-SAC NEIGHBORHOOD. RENTAL PROPERTY FEATURES AN OPEN CARPORT, PRIVATE BACKYARD, SPACIOUS KITCHEN WITH EAT-IN AREA, OVERSIZED LIVING ROOM AND SPACIOUS BEDROOMS WITH WALK-IN CLOSETS. STRICT ""NO PET"" POLICY AND NO HOUSING VOUCHERS ARE ACCEPTED. NON SMOKING PROPERTY
Association Fees / Info
Hoa: No
Community Features: None
Pets Allowed: No
Bathroom Info
Total Baths: 2.00
Fullbaths: 2
Room Bedroom Features: Oversized Master, Other
Bedroom Info
Beds: 3
Building Info
Habitable Residence: No
Business Info
Equipment: None
Exterior Features
Fence: None
Patio and Porch: Patio
Exterior Features: None
Road Surface Type: Paved
Pool Private: No
County: Dekalb - GA
Acres: 0.30
Pool Desc: None
Fees / Restrictions
Financial
Original Price: $1,725
Owner Financing: No
Garage / Parking
Parking Features: Carport
Green / Env Info
Handicap
Accessibility Features: None
Interior Features
Security Ftr: Smoke Detector(s)
Fireplace Features: None
Levels: Multi/Split
Appliances: Dishwasher, Electric Cooktop, Electric Oven, Electric Range, Microwave, Refrigerator
Laundry Features: Laundry Room, Lower Level
Interior Features: Walk-In Closet(s)
Flooring: Carpet, Laminate
Spa Features: None
Lot Info
Lot Size Source: Other
Lot Features: Cul-De-Sac, Level, Wooded
Lot Size: 33x107x157x171
Misc
Property Attached: No
Home Warranty: No
Other
Other Structures: None
Property Info
Construction Materials: Brick Front, Vinyl Siding
Year Built: 1,967
Date Available: 2024-10-29T00:00:00
Furnished: Unfu
Roof: Composition
Property Type: Residential Lease
Style: Traditional
Rental Info
Land Lease: No
Expense Tenant: All Utilities
Lease Term: 12 Months
Room Info
Kitchen Features: Cabinets White, Laminate Counters
Room Master Bathroom Features: Tub/Shower Combo
Room Dining Room Features: Separate Dining Room
Sqft Info
Building Area Total: 1757
Building Area Source: Owner
Tax Info
Tax Parcel Letter: 15-087-05-066
Unit Info
Utilities / Hvac
Cool System: Ceiling Fan(s), Central Air
Heating: Forced Air, Natural Gas
Utilities: Cable Available, Electricity Available, Phone Available, Water Available
Waterfront / Water
Water Body Name: None
Waterfront Features: None
Directions
FROM CONYERS: HEAD WEST ON I-20, TAKE EXIT 65, TURN LEFT ON CHANDLER ROAD, TURN RIGHT ON H F SHEPHERD DRIVE, LEFT ON LLOYD ROAD, LEFT ELKHORN DR, RIGHT ON APPOMATTOX WAY, LEFT ON MCGLYNN DRIVE, HOME IS ON THE RIGHT IN THE CUL-DE-SAC.Listing Provided courtesy of Myers Team Realty
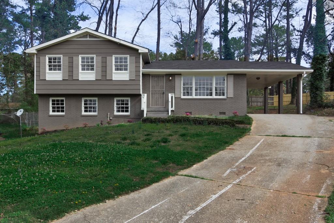
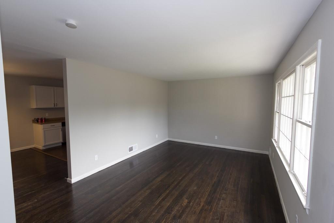
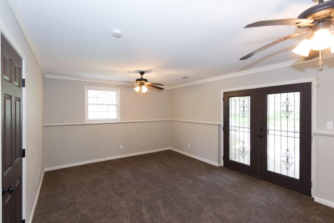
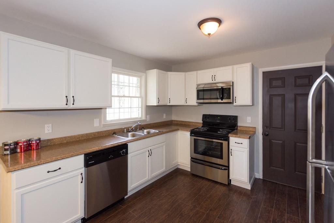
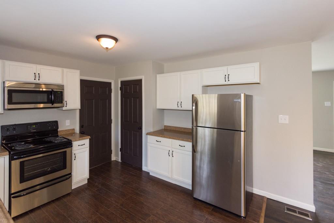
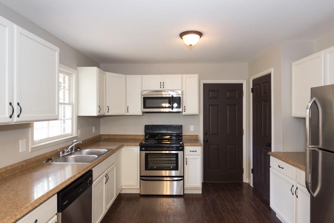
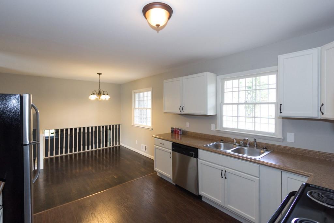
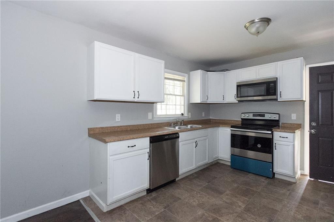
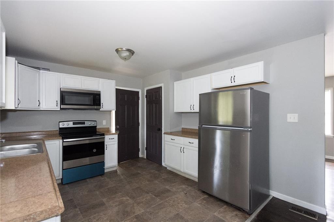
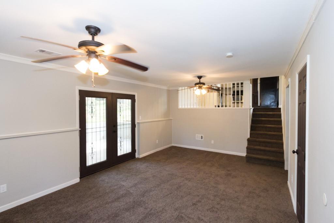
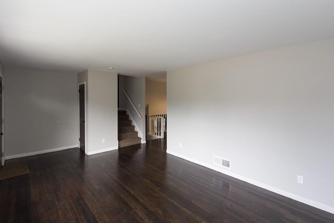
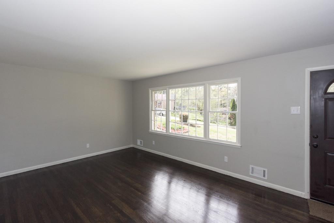
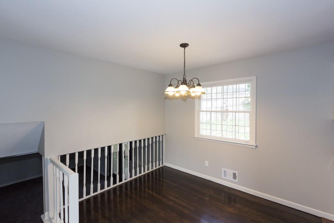
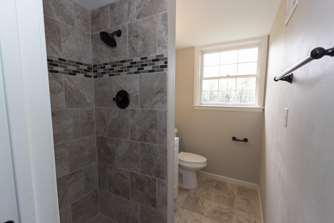
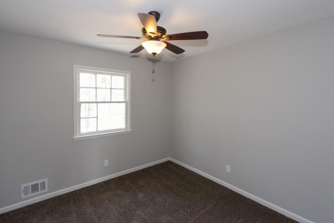
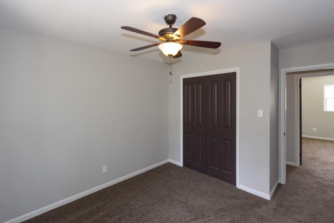
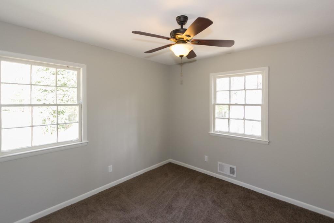
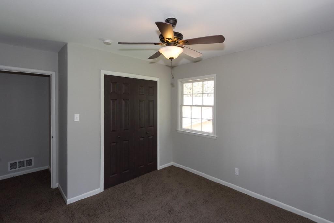
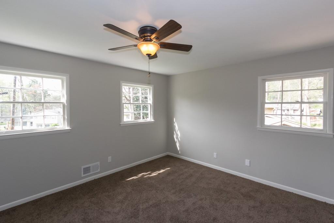
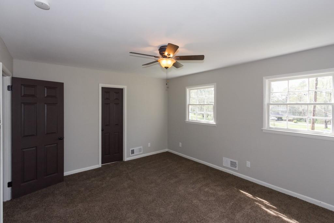
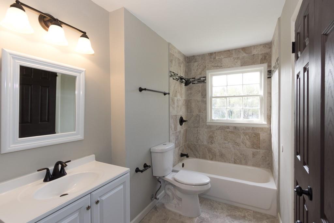
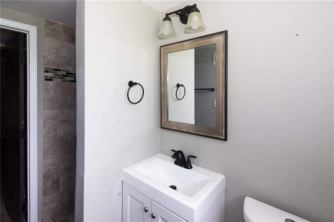
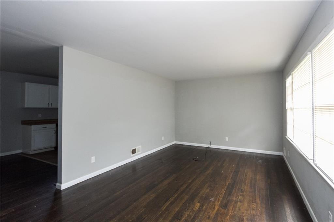
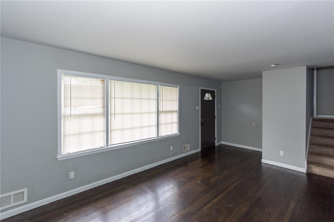
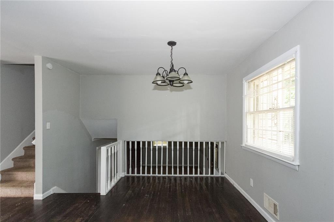
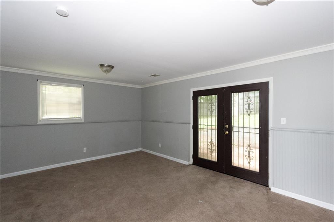
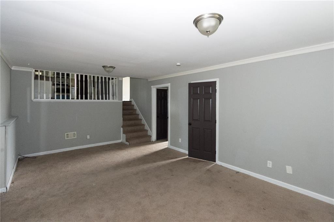
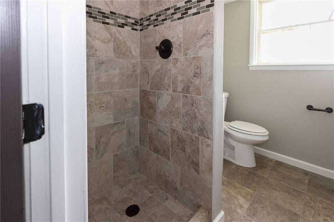
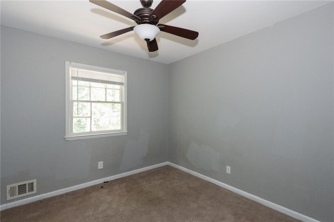
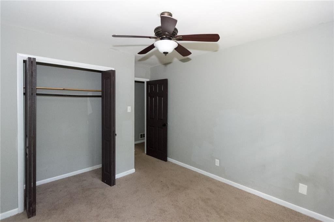
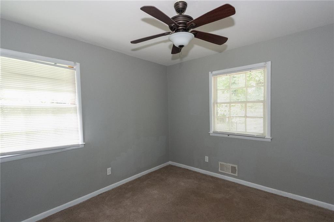
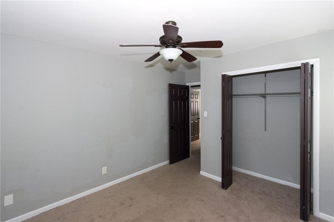
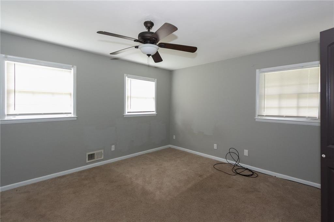
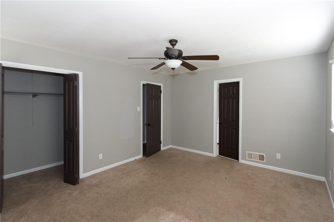
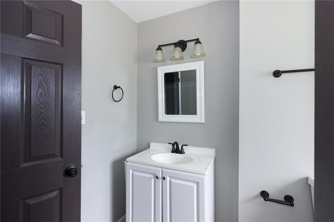
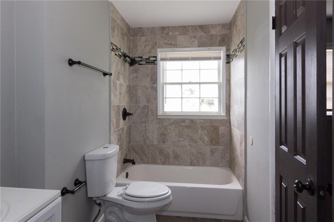
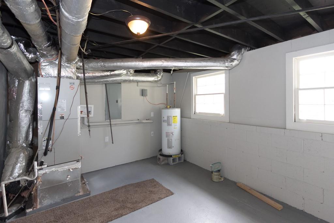
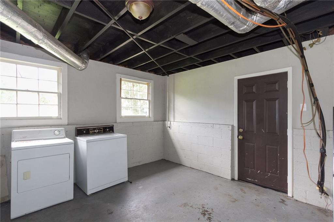
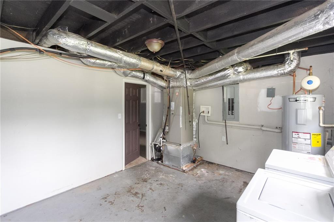
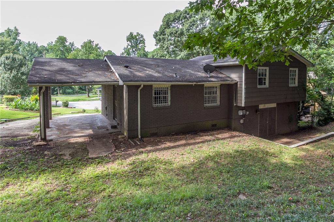
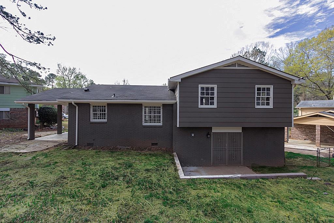
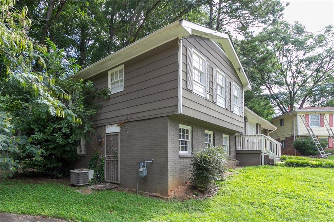
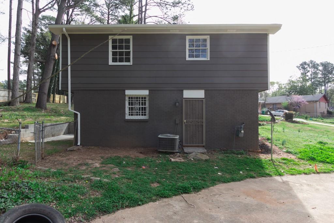
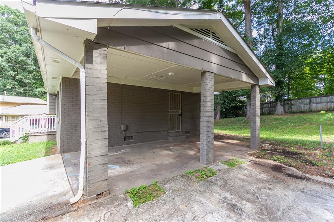
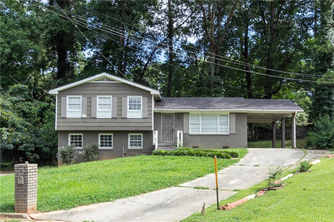
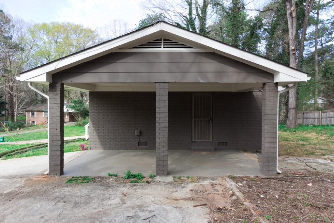
 MLS# 411308344
MLS# 411308344 