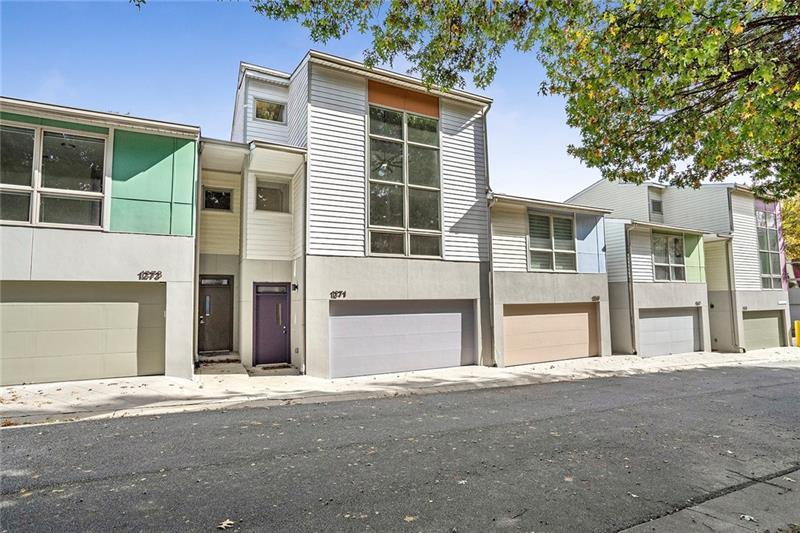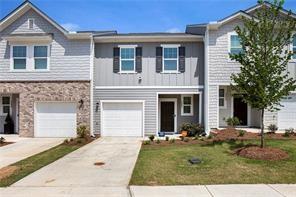Viewing Listing MLS# 409867456
Atlanta, GA 30308
- 2Beds
- 2Full Baths
- N/AHalf Baths
- N/A SqFt
- 2020Year Built
- 0.03Acres
- MLS# 409867456
- Rental
- Townhouse
- Active
- Approx Time on Market12 days
- AreaN/A
- CountyFulton - GA
- Subdivision Old Fourthward
Overview
Get ready to fall in love with this fabulous newer construction 2-bedroom, 2-bathroom townhome in the heart of the historic Old Fourth Ward!On the top level, you'll love spending time in the spacious living room, flooded with natural light, flowing seamlessly into the chef-inspired modern eat-in kitchen. This kitchen boasts stainless steel appliances, a large eat-in waterfall accent kitchen island, and chic open shelving, creating the perfect space to craft your favorite recipes. You can also enjoy your meals or unwind on the balcony as you take in the picturesque city views.The bedroom floor is where you'll find a generously sized primary suite basking in natural light, featuring a walk-in closet and an ensuite primary bathroom with double vanity and a glass-enclosed shower. You can also enjoy a panoramic outdoor view within the secondary bedroom across the hall with an ensuite bathroom with a tub/shower combo, ensuring comfort and privacy.On the ground level, youll find a tandem 2-car garage thats currently set up with a workout areabecause who needs a gym membership when you can work out at home? Plus, youre just steps away from all the dining, entertainment, and shopping that Old Fourth Ward has to offer. Whether youre grabbing a bite at a trendy eatery or catching a show, everything you need is right at your fingertips.Earliest move in date is 12/10/24. MAX 2 Pets, No pets over 50 lbs.
Association Fees / Info
Hoa: No
Community Features: Homeowners Assoc, Near Public Transport, Near Schools, Near Shopping, Near Trails/Greenway, Restaurant
Pets Allowed: Yes
Bathroom Info
Main Bathroom Level: 2
Total Baths: 2.00
Fullbaths: 2
Room Bedroom Features: Other
Bedroom Info
Beds: 2
Building Info
Habitable Residence: No
Business Info
Equipment: None
Exterior Features
Fence: None
Patio and Porch: None
Exterior Features: None
Road Surface Type: Asphalt
Pool Private: No
County: Fulton - GA
Acres: 0.03
Pool Desc: None
Fees / Restrictions
Financial
Original Price: $2,950
Owner Financing: No
Garage / Parking
Parking Features: Driveway, Garage, Garage Faces Rear, Level Driveway
Green / Env Info
Handicap
Accessibility Features: None
Interior Features
Security Ftr: Smoke Detector(s)
Fireplace Features: None
Levels: Three Or More
Appliances: Dishwasher, Dryer, Gas Range, Microwave, Refrigerator
Laundry Features: In Hall, Laundry Closet
Interior Features: Double Vanity, High Ceilings 9 ft Main, Other
Flooring: Carpet, Laminate
Spa Features: None
Lot Info
Lot Size Source: Public Records
Lot Features: Front Yard, Private, Rectangular Lot
Lot Size: 16x84x83
Misc
Property Attached: No
Home Warranty: No
Other
Other Structures: None
Property Info
Construction Materials: Other
Year Built: 2,020
Date Available: 2024-12-10T00:00:00
Furnished: Unfu
Roof: Other
Property Type: Residential Lease
Style: Contemporary, Townhouse
Rental Info
Land Lease: No
Expense Tenant: Cable TV, Electricity, Gas, Water
Lease Term: 12 Months
Room Info
Kitchen Features: Breakfast Bar, Cabinets Stain, Eat-in Kitchen, Kitchen Island, Stone Counters, View to Family Room
Room Master Bathroom Features: Double Vanity,Shower Only
Room Dining Room Features: Open Concept
Sqft Info
Building Area Total: 1200
Building Area Source: Builder
Tax Info
Tax Parcel Letter: 14-0047-0005-123-1
Unit Info
Utilities / Hvac
Cool System: Ceiling Fan(s), Central Air
Heating: Central, Electric
Utilities: Electricity Available, Sewer Available, Water Available
Waterfront / Water
Water Body Name: None
Waterfront Features: None
Directions
From North Ave headed E from 85, right on Parkway Drive.Listing Provided courtesy of Keller Williams Realty Intown Atl
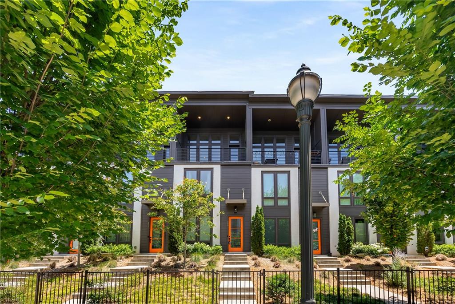
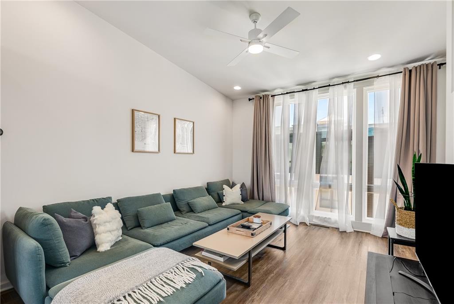
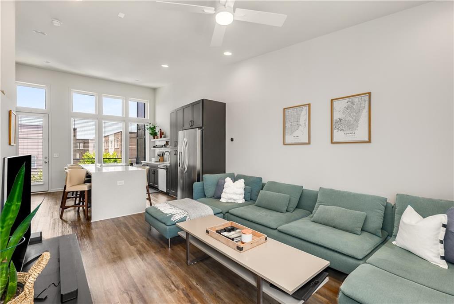
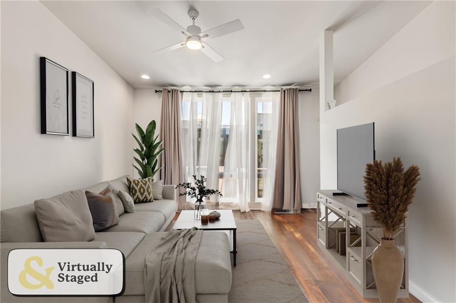
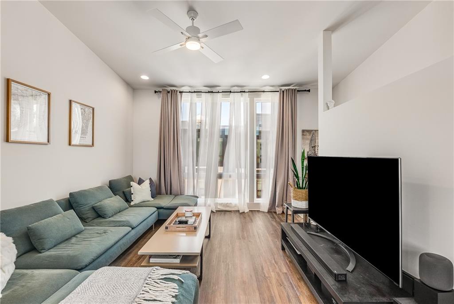
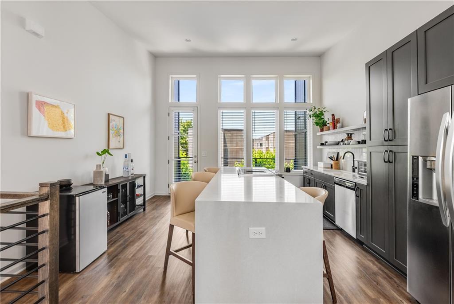
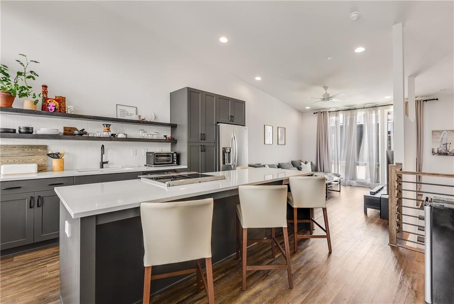
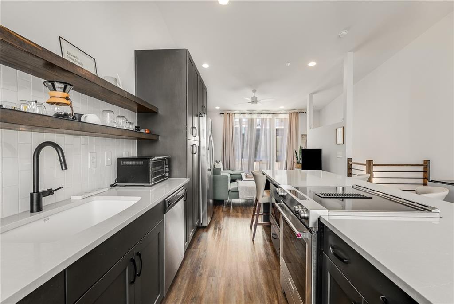
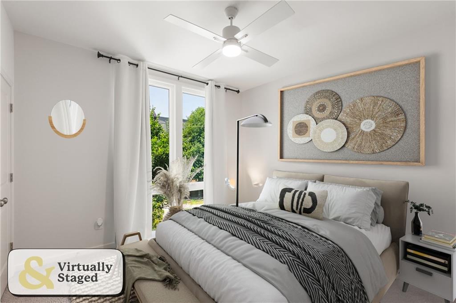
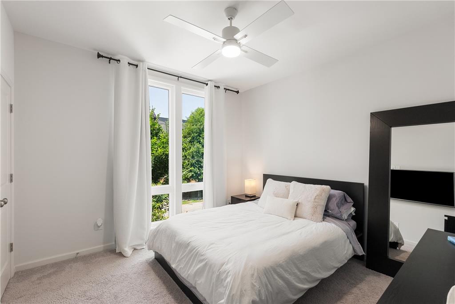
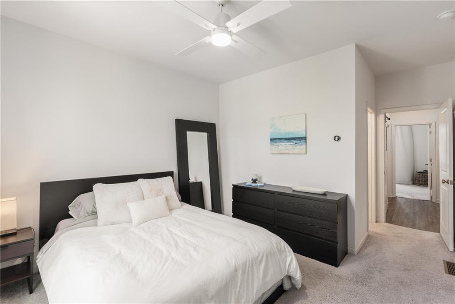
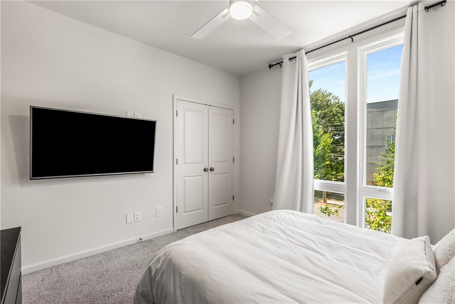
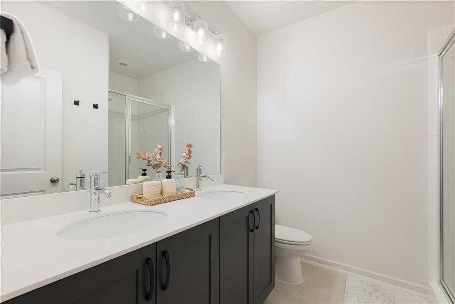
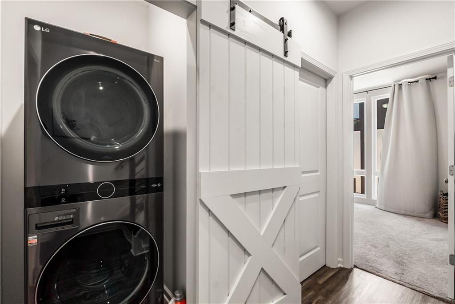
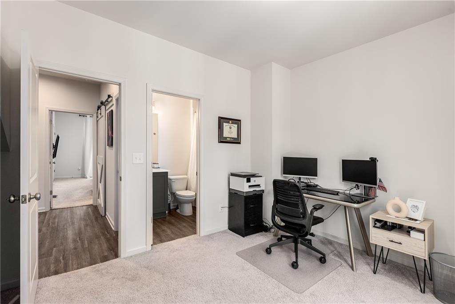
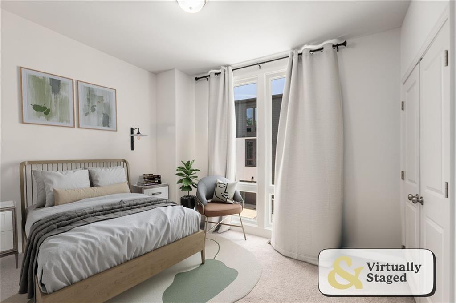
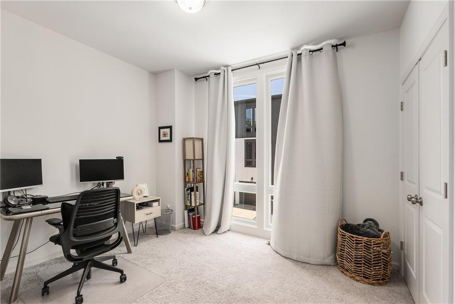
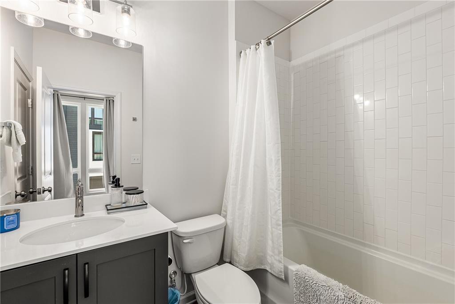
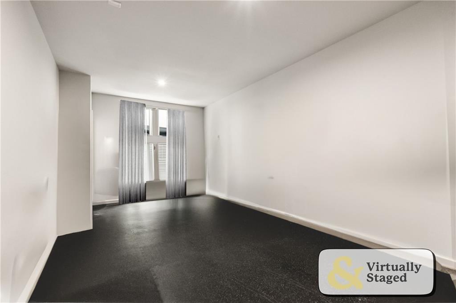
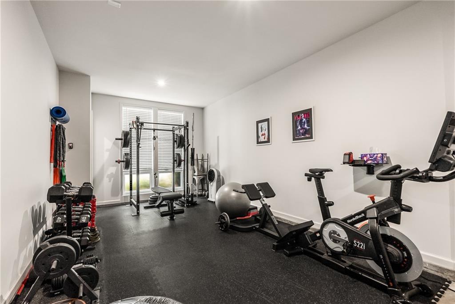
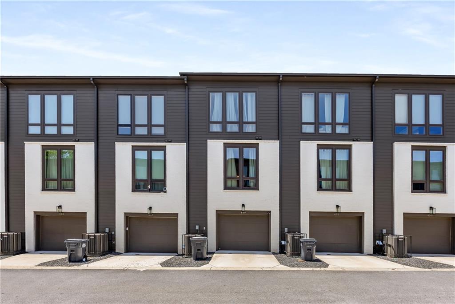
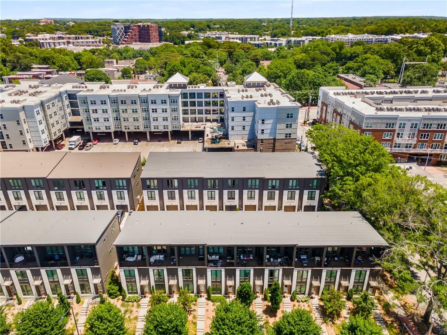
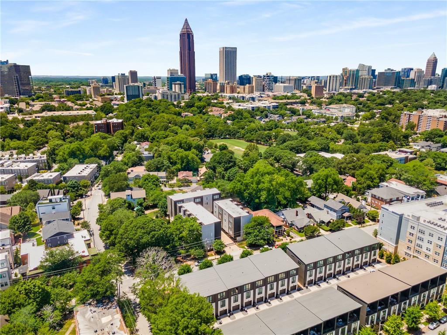
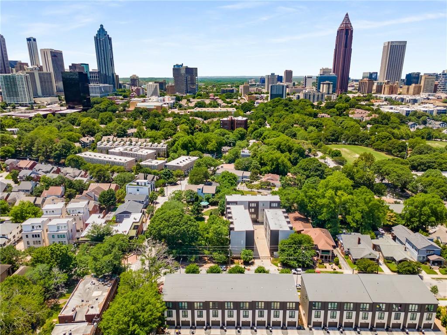
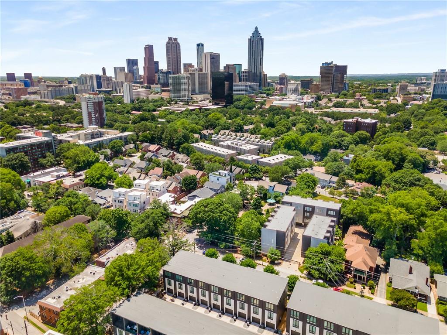
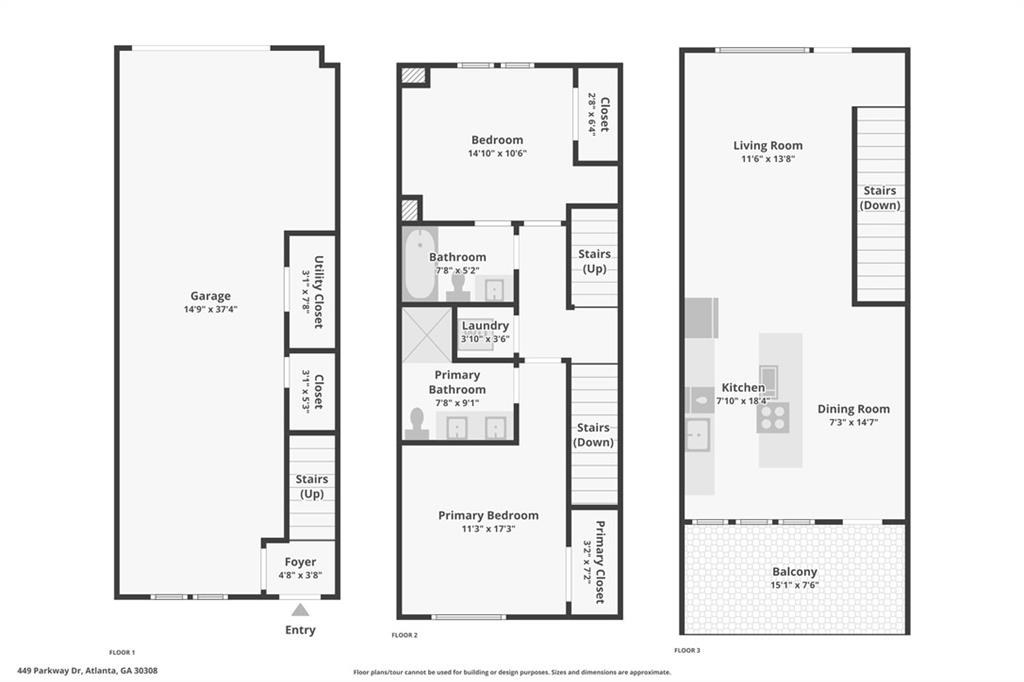
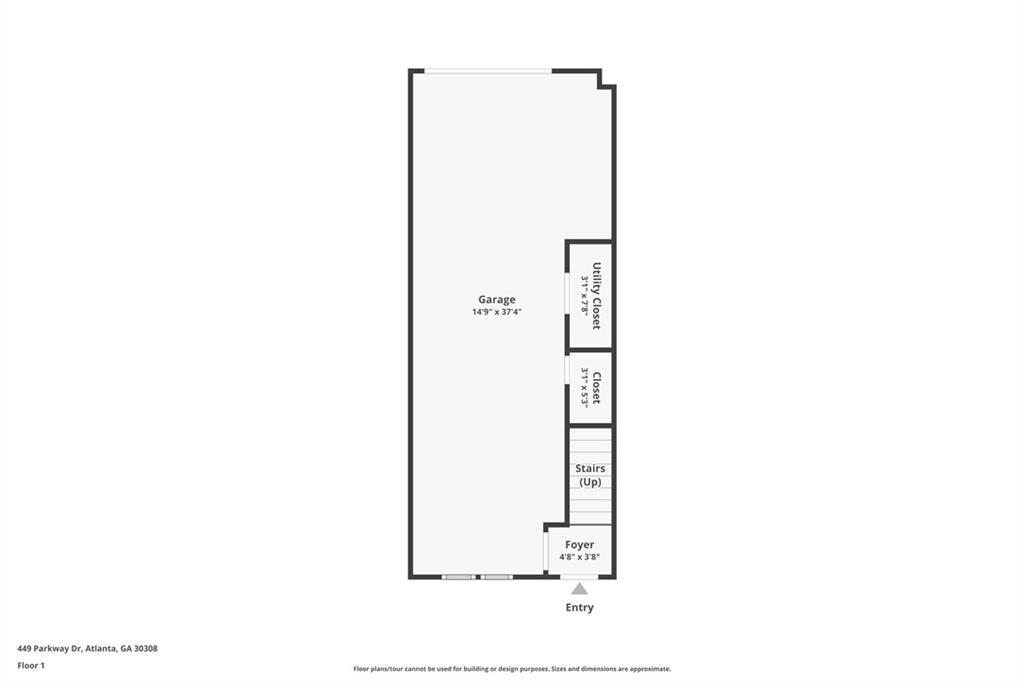
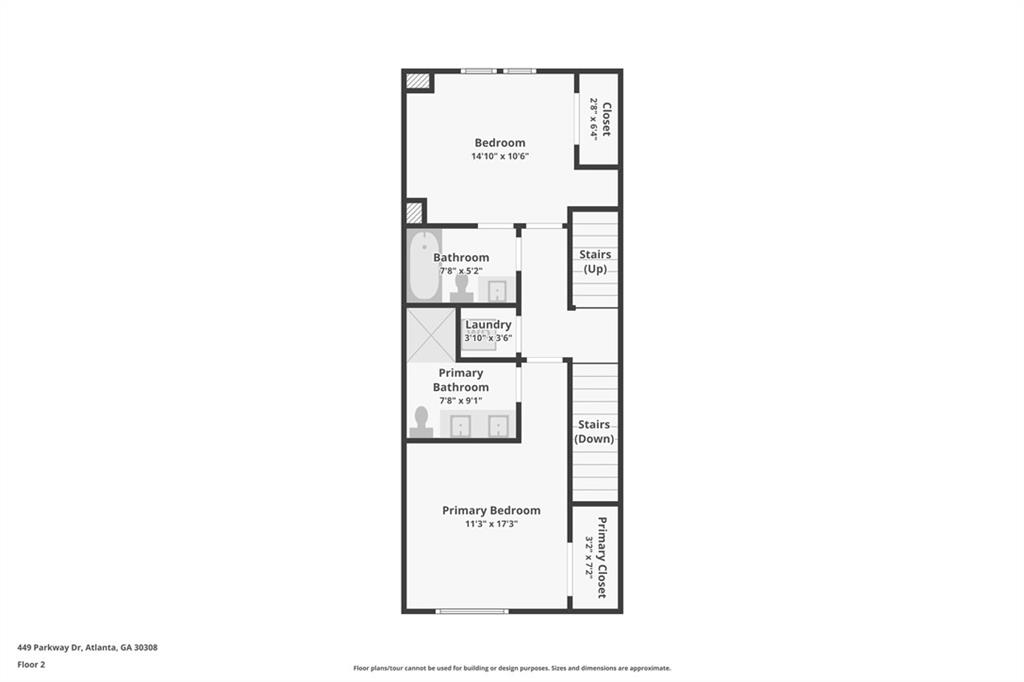
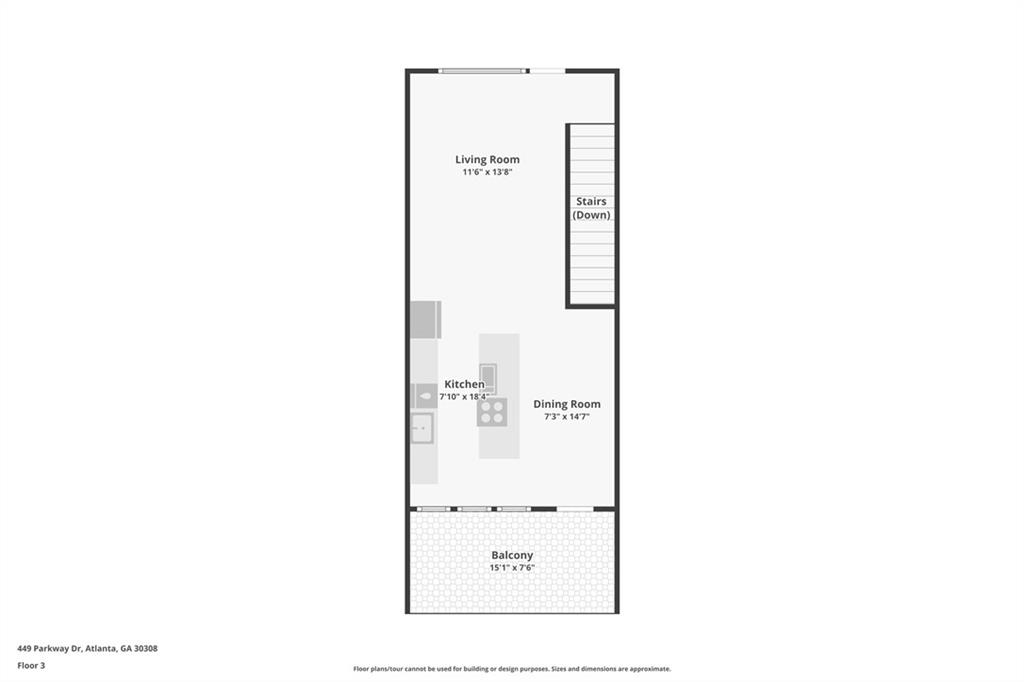
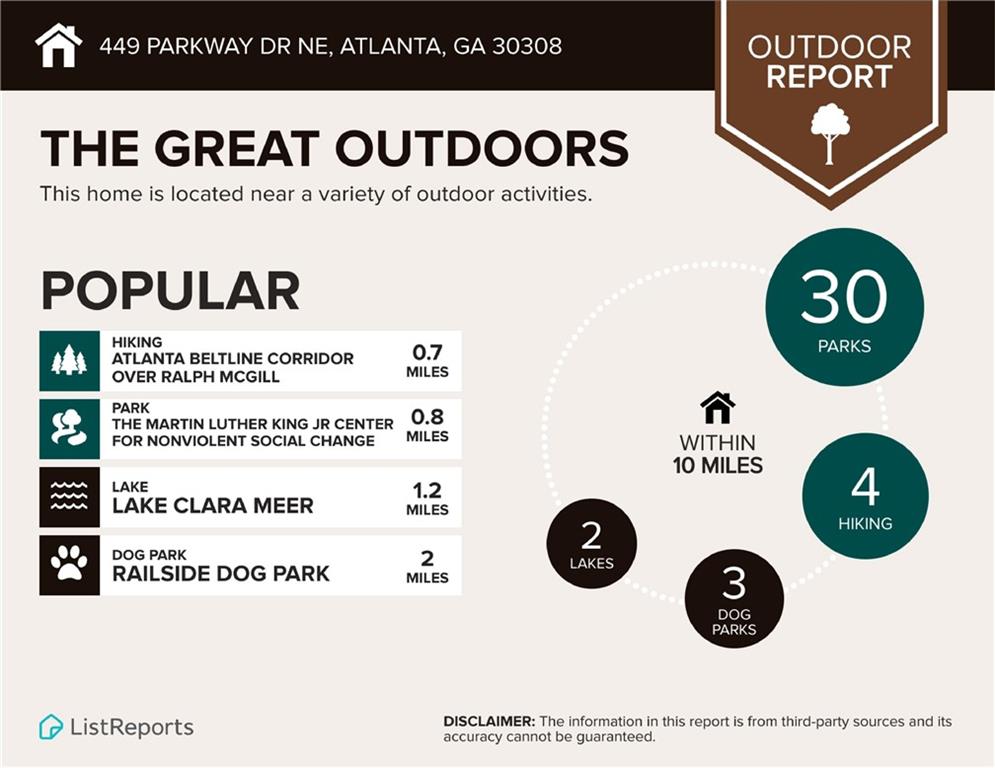
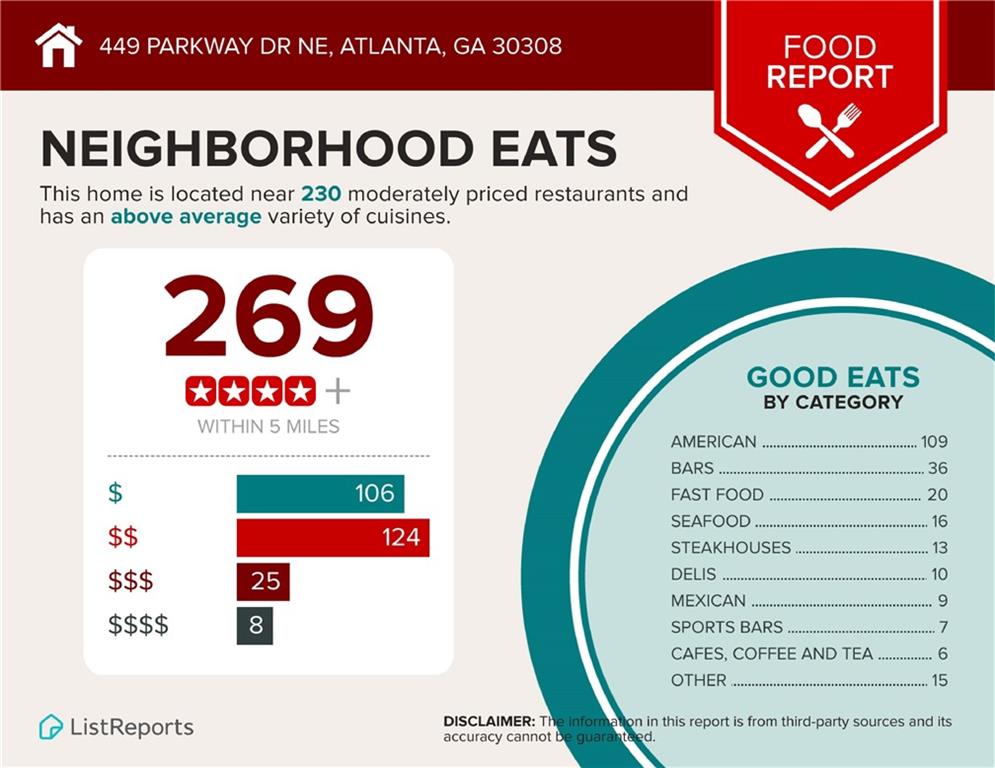
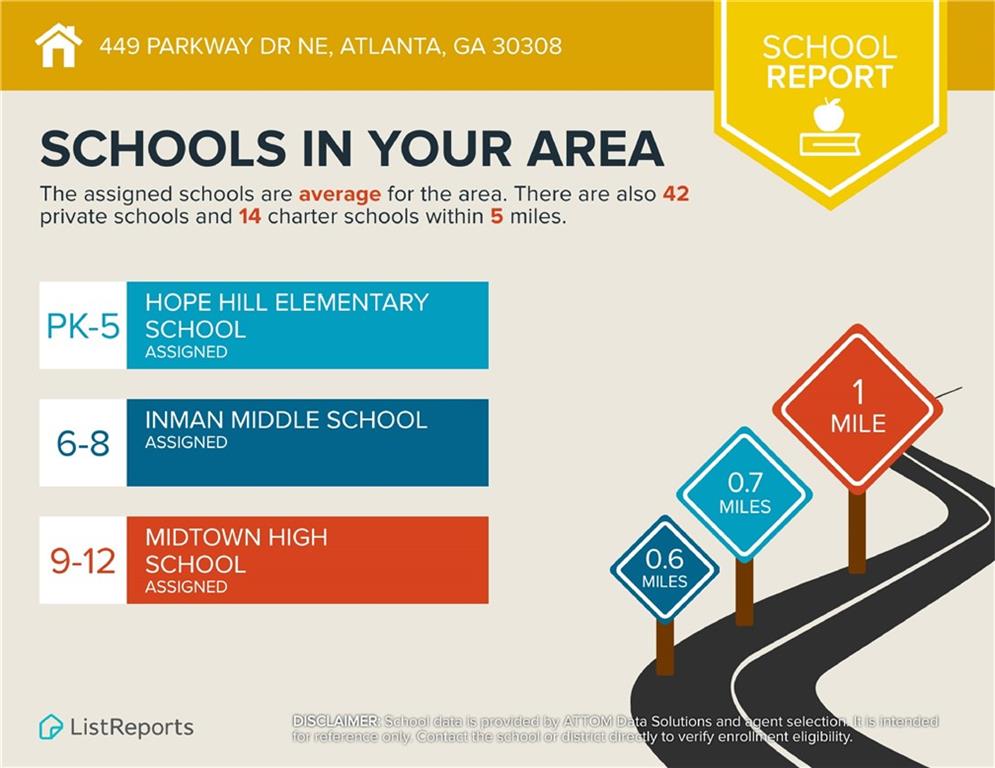
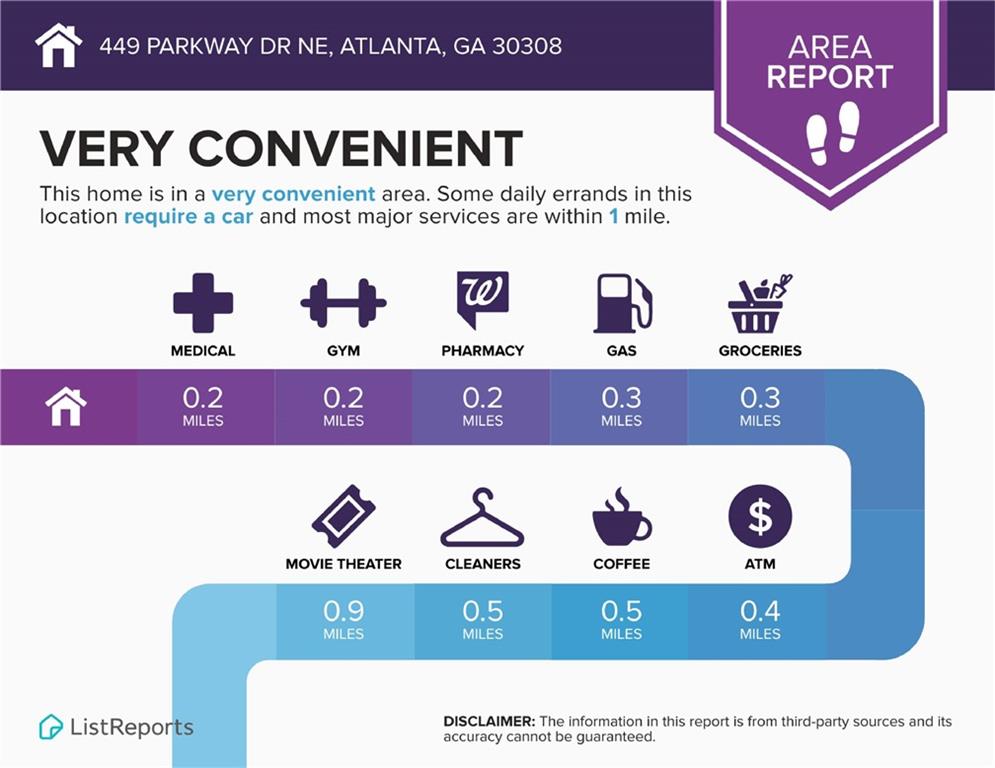
 MLS# 411490533
MLS# 411490533 