Viewing Listing MLS# 409865512
Cleveland, GA 30528
- 1Beds
- 1Full Baths
- N/AHalf Baths
- N/A SqFt
- 1998Year Built
- 1.00Acres
- MLS# 409865512
- Rental
- Apartment
- Active
- Approx Time on Market9 days
- AreaN/A
- CountyWhite - GA
- Subdivision Laurel Ridge
Overview
Live in this one of a kind architectural chalet with long range views of Yonah Mountain and steps away from Serenity Vineyard. The best part of this home is the amazing quietness and privacy, with the modern conveniences like fast internet and a quick 10 min drive to restaurants, shops, JumpinGoat coffee and a 15-20 min drive to from vineyards, waterfalls and hiking. The man who designed this home lived here for 60 years and added onto the home as his family expanded. You will love the soaring ceilings with hardwood accents and custom-built by hand ladder stairs to the various sleeping lofts. There is a master with a King bed on the main floor with access to a full bathroom, the kitchen, dining, the mountain room, breakfast sitting area, TV den and 3 outdoor areas. The kitchen has marble countertops, stainless appliances, a Keurig and regular coffee maker and is fully equipped for making basic meals. YouCOll enjoy the expansive 6 stories of living and sleeping areas, and outdoor areas. There is the mountain deck off the mountain room, where youCOll enjoy the propane fueled fireplace at night and gorgeous long range views of Mt. Yonah in the day. The grilling porch, features a gas grill, an outdoor dining area, a giant Connect Four game and a porch swing. The secret garden has lush vegetation, outdoor dining and another propane fueled fireplace. The Loft has a King bed, with a TV and privacy. And thereCOs another bedroom which has 2 Queen matching beds, an ensuite bathroom with large shower, a screened-in sitting porch. There's also the secret room which is an extra Private Queen Bed if you need extra space. There is a full laundry here as well as ample parking with the double-circular drive.
Association Fees / Info
Hoa: No
Community Features: None
Pets Allowed: Call
Bathroom Info
Main Bathroom Level: 1
Total Baths: 1.00
Fullbaths: 1
Room Bedroom Features: Master on Main
Bedroom Info
Beds: 1
Building Info
Habitable Residence: No
Business Info
Equipment: None
Exterior Features
Fence: None
Patio and Porch: Deck
Exterior Features: Balcony, Courtyard, Garden
Road Surface Type: Asphalt
Pool Private: No
County: White - GA
Acres: 1.00
Pool Desc: None
Fees / Restrictions
Financial
Original Price: $1,350
Owner Financing: No
Garage / Parking
Parking Features: Driveway
Green / Env Info
Handicap
Accessibility Features: None
Interior Features
Security Ftr: None
Fireplace Features: None
Levels: Two
Appliances: Electric Cooktop, Electric Oven, Electric Water Heater, Refrigerator, Washer
Laundry Features: Common Area
Interior Features: Cathedral Ceiling(s)
Flooring: Hardwood
Spa Features: None
Lot Info
Lot Size Source: Public Records
Lot Features: Back Yard
Lot Size: x 220
Misc
Property Attached: No
Home Warranty: No
Other
Other Structures: None
Property Info
Construction Materials: Brick
Year Built: 1,998
Date Available: 2024-10-29T00:00:00
Furnished: Furn
Roof: Composition
Property Type: Residential Lease
Style: A-Frame
Rental Info
Land Lease: No
Expense Tenant: None
Lease Term: 6 Months
Room Info
Kitchen Features: Cabinets Other
Room Master Bathroom Features: Other
Room Dining Room Features: None
Sqft Info
Building Area Total: 2224
Building Area Source: Public Records
Tax Info
Tax Parcel Letter: 059D-117
Unit Info
Utilities / Hvac
Cool System: Central Air
Heating: Central
Utilities: Electricity Available, Sewer Available, Water Available
Waterfront / Water
Water Body Name: None
Waterfront Features: None
Directions
GPS FriendlyListing Provided courtesy of Atlas Real Estate, Inc
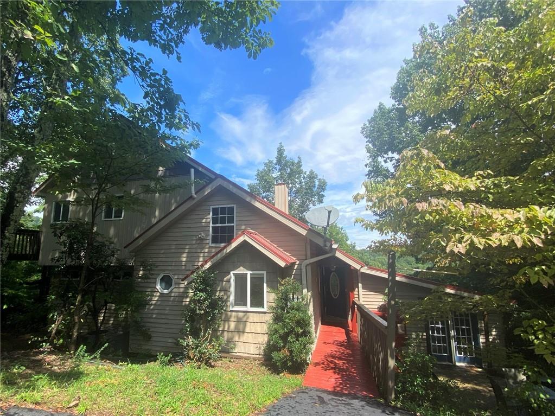
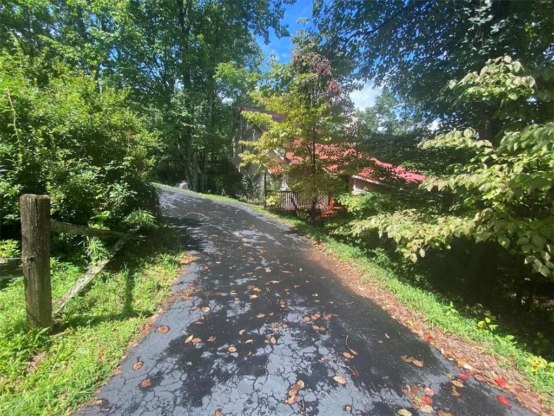
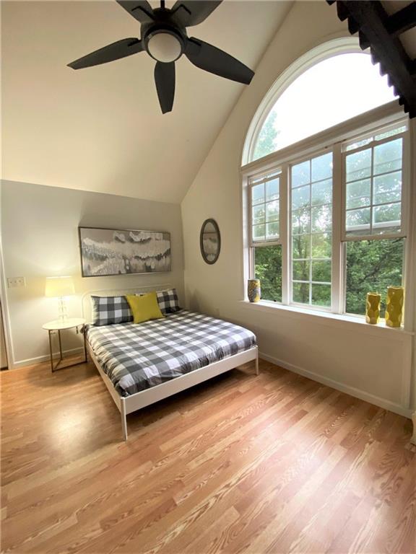
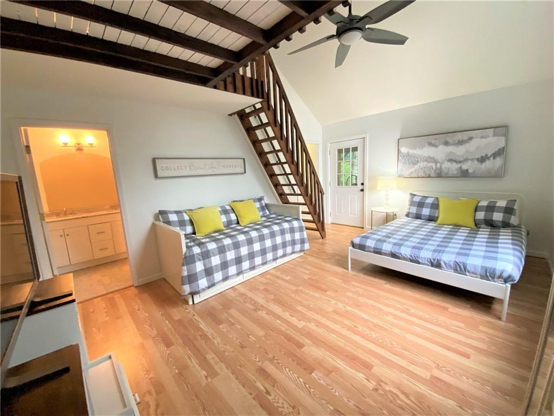
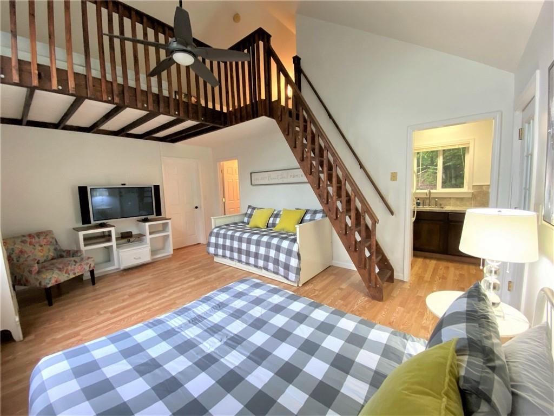
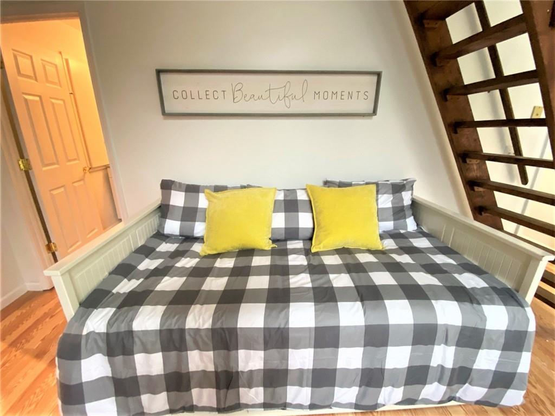
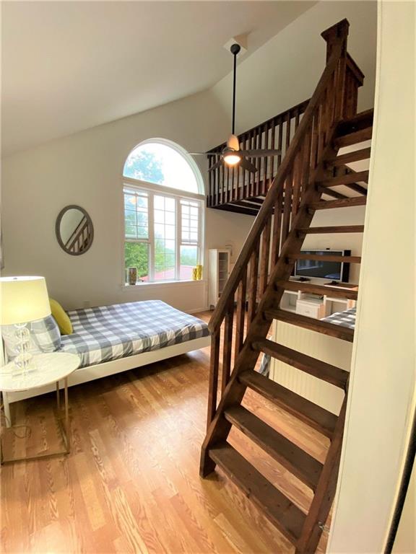
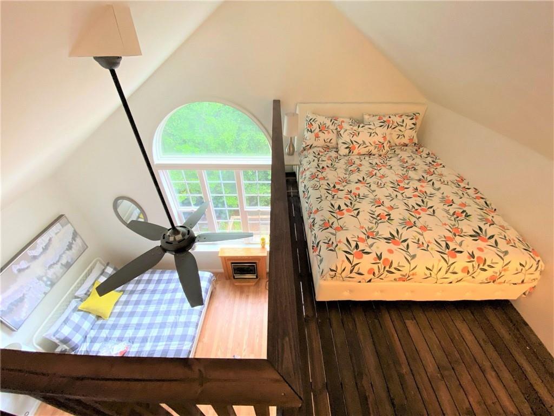
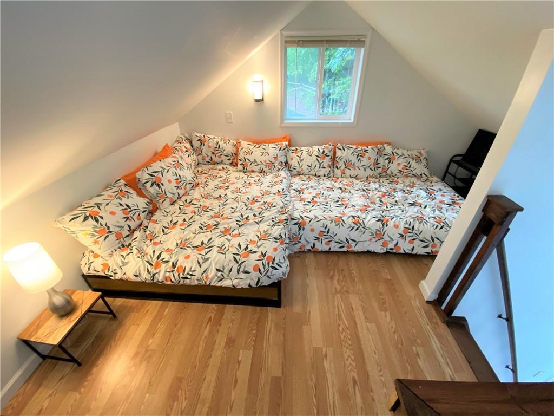
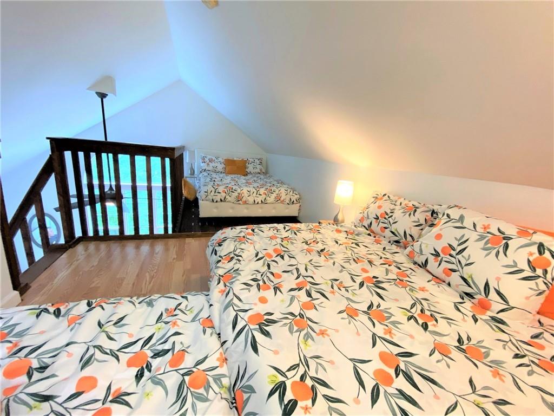
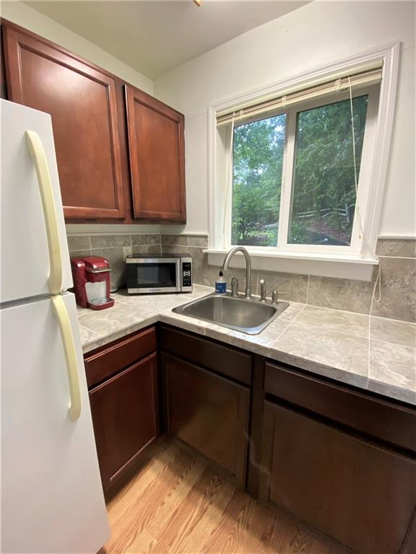
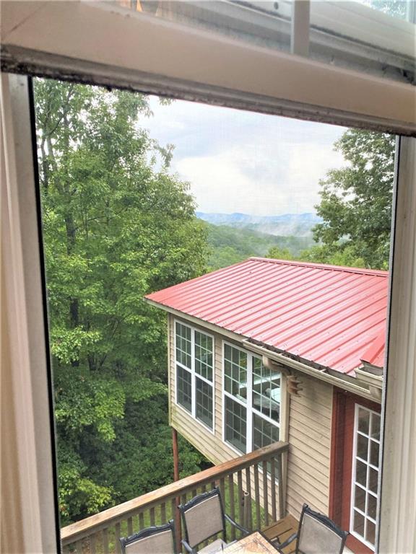
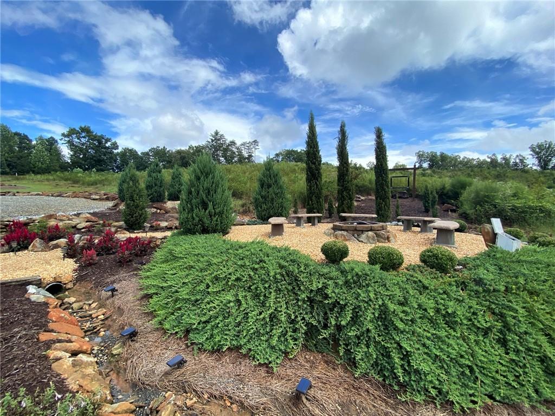
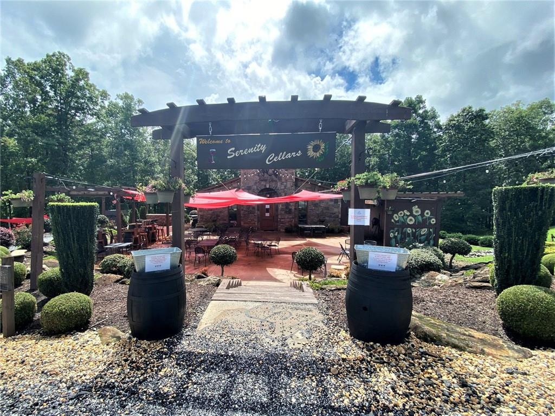
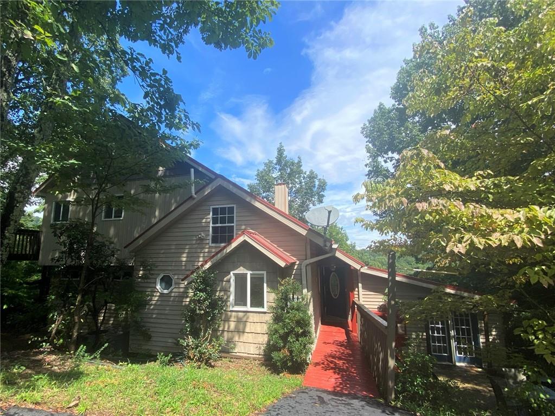
 Listings identified with the FMLS IDX logo come from
FMLS and are held by brokerage firms other than the owner of this website. The
listing brokerage is identified in any listing details. Information is deemed reliable
but is not guaranteed. If you believe any FMLS listing contains material that
infringes your copyrighted work please
Listings identified with the FMLS IDX logo come from
FMLS and are held by brokerage firms other than the owner of this website. The
listing brokerage is identified in any listing details. Information is deemed reliable
but is not guaranteed. If you believe any FMLS listing contains material that
infringes your copyrighted work please