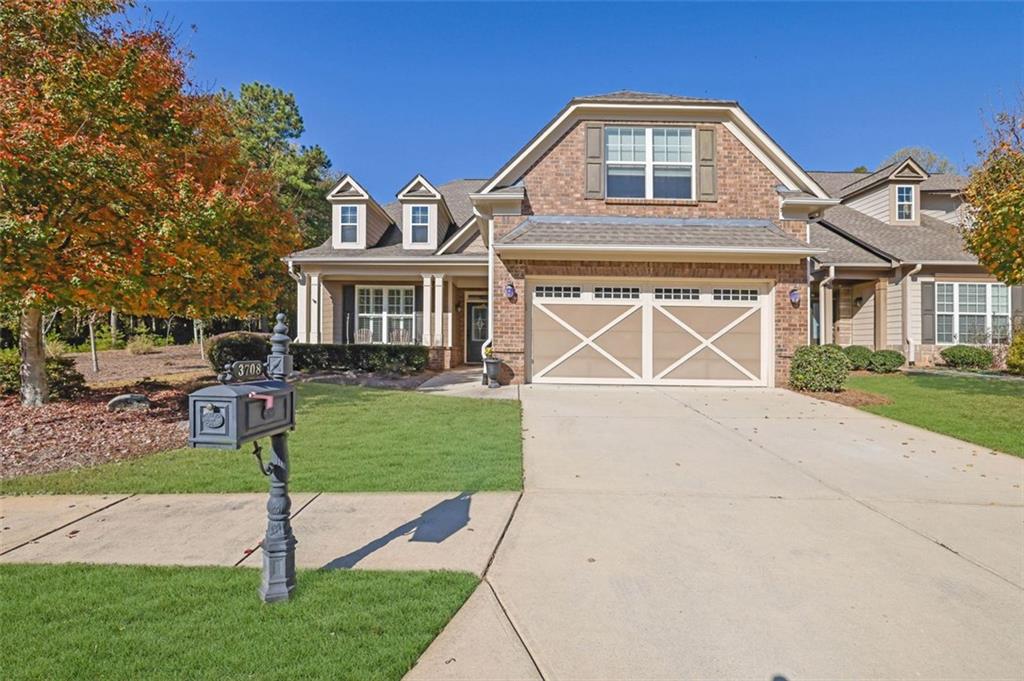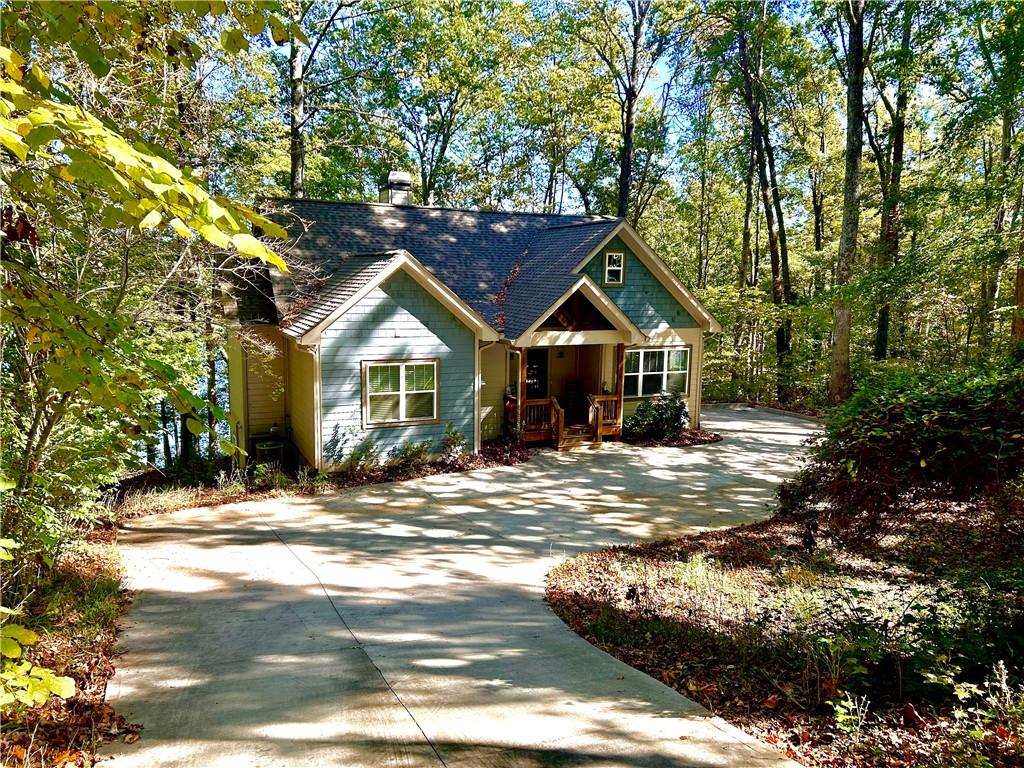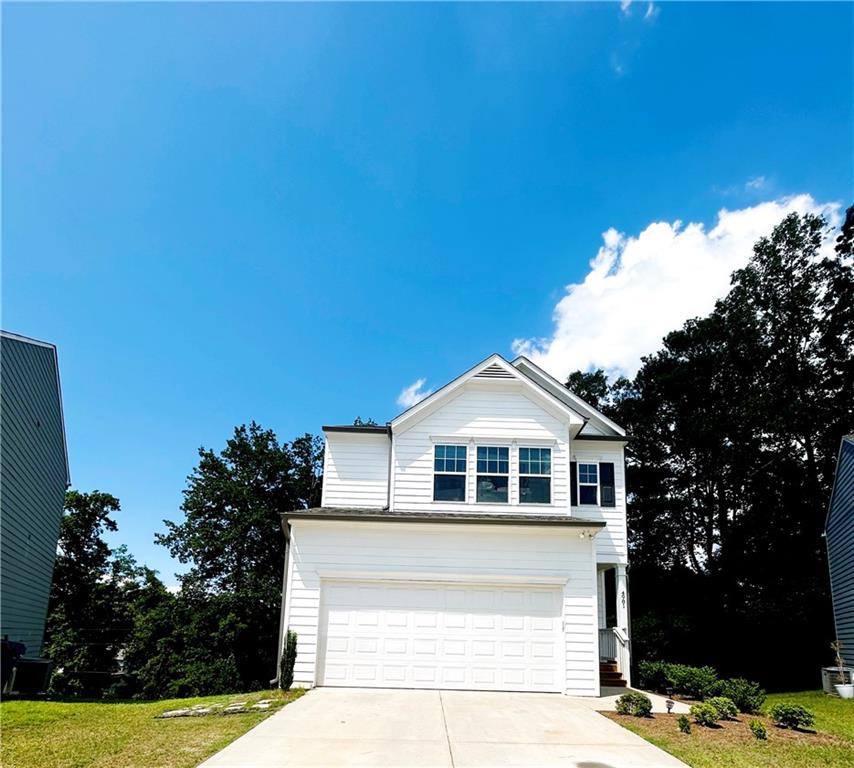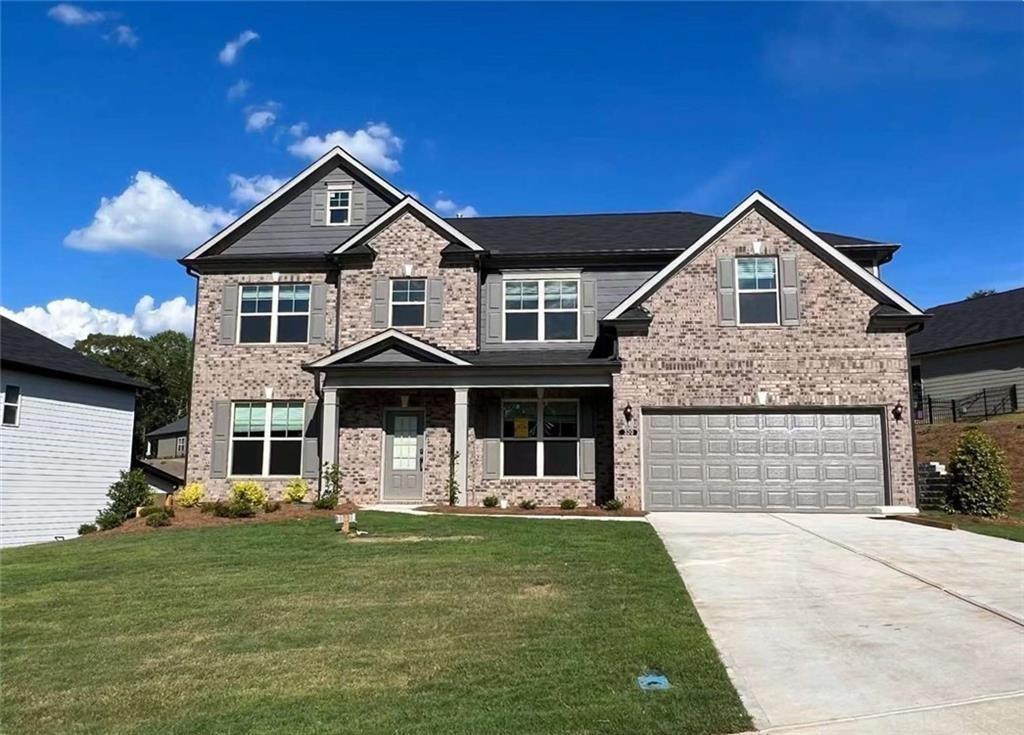Viewing Listing MLS# 409850679
Gainesville, GA 30507
- 3Beds
- 2Full Baths
- 1Half Baths
- N/A SqFt
- 2003Year Built
- 0.59Acres
- MLS# 409850679
- Rental
- Single Family Residence
- Active
- Approx Time on Market9 days
- AreaN/A
- CountyHall - GA
- Subdivision Meadow Glen
Overview
BEAUTIFUL BRICK FRONT SPLIT FOYER/RAISED HOME. GREAT PLAN WITH LARGE VAULTED FAMILY ROOM, OPEN TO SUNNY KITCHEN AND DINING AREA. DECK OFF BREAKFAST AREA OF HOUSE. MASTER IS ON THE MAIN LEVEL. MASTER BATH WITH LARGE DOUBLE VANITY, GARDEN TUB AND SHOWER.LOWER LEVEL HAS TWO SPACIOUS BEDROOMS AND FULL BATH, LAUNDRY ROOM, TWO CAR GARAGE AND STORAGE ROOM.
Association Fees / Info
Hoa: No
Community Features: None
Pets Allowed: No
Bathroom Info
Main Bathroom Level: 1
Halfbaths: 1
Total Baths: 3.00
Fullbaths: 2
Room Bedroom Features: Master on Main
Bedroom Info
Beds: 3
Building Info
Habitable Residence: No
Business Info
Equipment: None
Exterior Features
Fence: None
Patio and Porch: Deck
Exterior Features: Private Yard
Road Surface Type: Paved
Pool Private: No
County: Hall - GA
Acres: 0.59
Pool Desc: None
Fees / Restrictions
Financial
Original Price: $1,500
Owner Financing: No
Garage / Parking
Parking Features: Carport, Drive Under Main Level, Garage Faces Front
Green / Env Info
Handicap
Accessibility Features: None
Interior Features
Security Ftr: Fire Alarm
Fireplace Features: Factory Built, Gas Starter, Great Room
Levels: Multi/Split
Appliances: Dishwasher, Gas Range, Microwave, Refrigerator
Laundry Features: In Hall, Lower Level
Interior Features: Disappearing Attic Stairs, Double Vanity, Entrance Foyer, Entrance Foyer 2 Story, High Ceilings 9 ft Main, High Speed Internet
Flooring: Ceramic Tile
Spa Features: None
Lot Info
Lot Size Source: Public Records
Lot Features: Back Yard, Landscaped, Private, Sloped, Wooded
Misc
Property Attached: No
Home Warranty: No
Other
Other Structures: None
Property Info
Construction Materials: Brick Front, Vinyl Siding, Wood Siding
Year Built: 2,003
Date Available: 2024-10-29T00:00:00
Furnished: Unfu
Roof: Composition, Shingle
Property Type: Residential Lease
Style: Traditional
Rental Info
Land Lease: No
Expense Tenant: Cable TV, Electricity, Gas, Pest Control, Security, Telephone, Water
Lease Term: 12 Months
Room Info
Kitchen Features: Breakfast Bar, Cabinets Stain, Laminate Counters, Pantry, View to Family Room
Room Master Bathroom Features: Double Vanity,Separate Tub/Shower,Vaulted Ceiling(
Room Dining Room Features: Great Room,Open Concept
Sqft Info
Building Area Total: 1862
Building Area Source: Public Records
Tax Info
Tax Parcel Letter: 15-0036F-00-011
Unit Info
Utilities / Hvac
Cool System: Central Air, Electric, Electric Air Filter
Heating: Forced Air, Natural Gas
Utilities: Electricity Available, Natural Gas Available, Water Available
Waterfront / Water
Water Body Name: None
Waterfront Features: None
Directions
I-985 NORTH TO EXIT 16. RIGHT ON MUNDY MILL (GA 53). TURN LEFT ON ATLANTA HWY, RIGHT ON POPLAR SPRINGS, RIGHT ON GUINESS WAY, LEFT ON CELTIC COURT. HOME IS ON LEFT.Listing Provided courtesy of Millard Bowen Realty Group

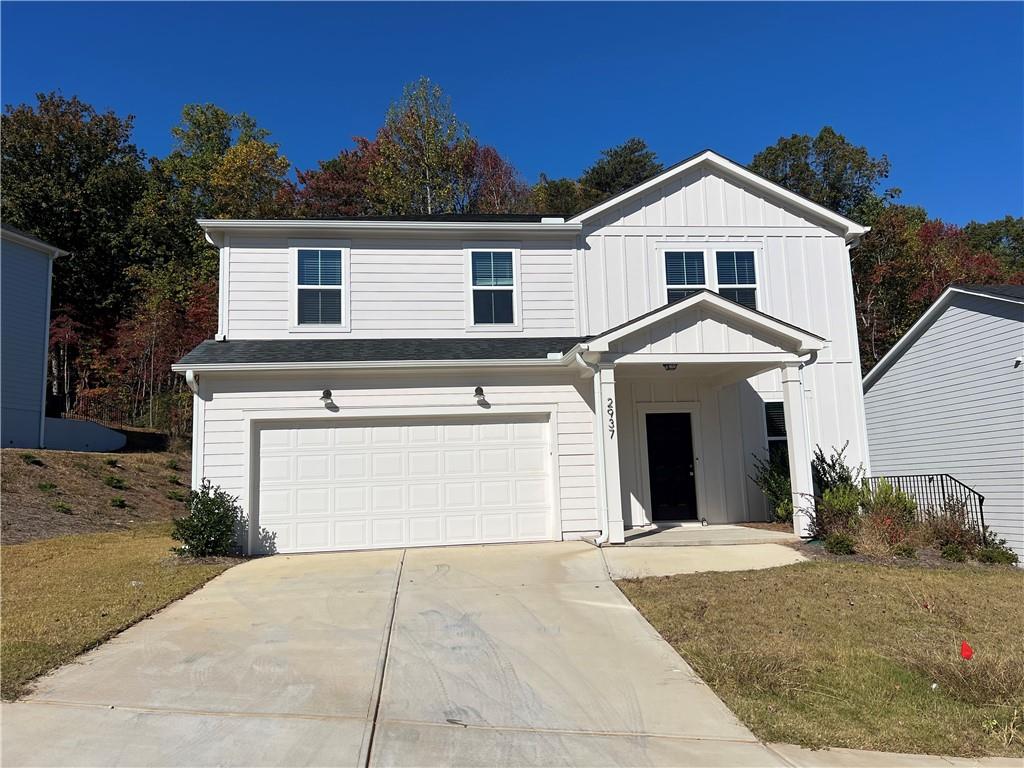
 MLS# 409544720
MLS# 409544720 