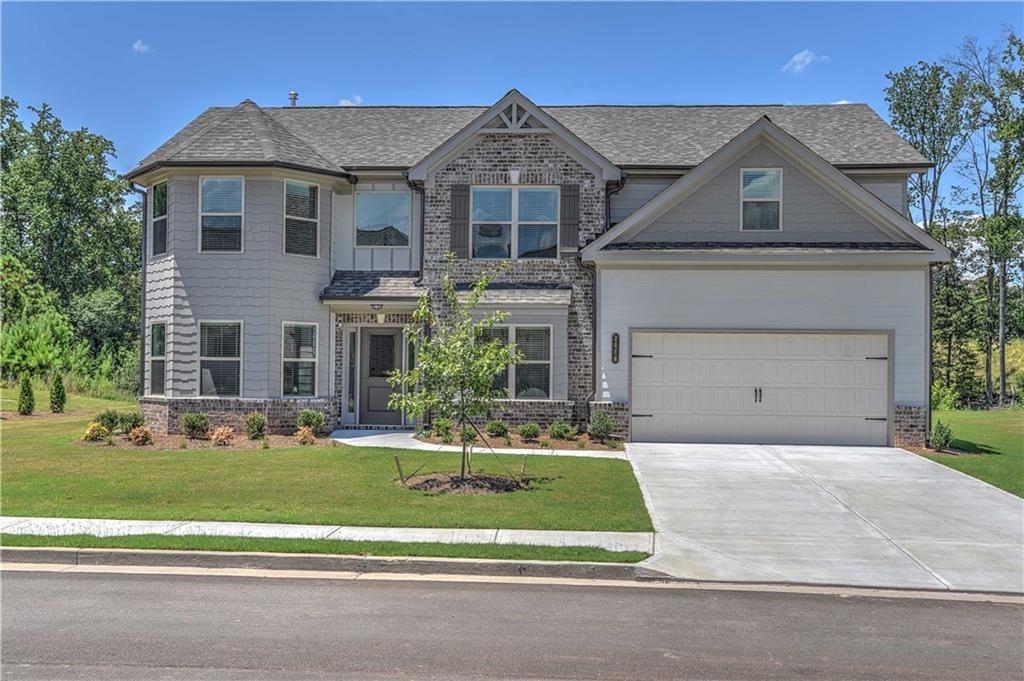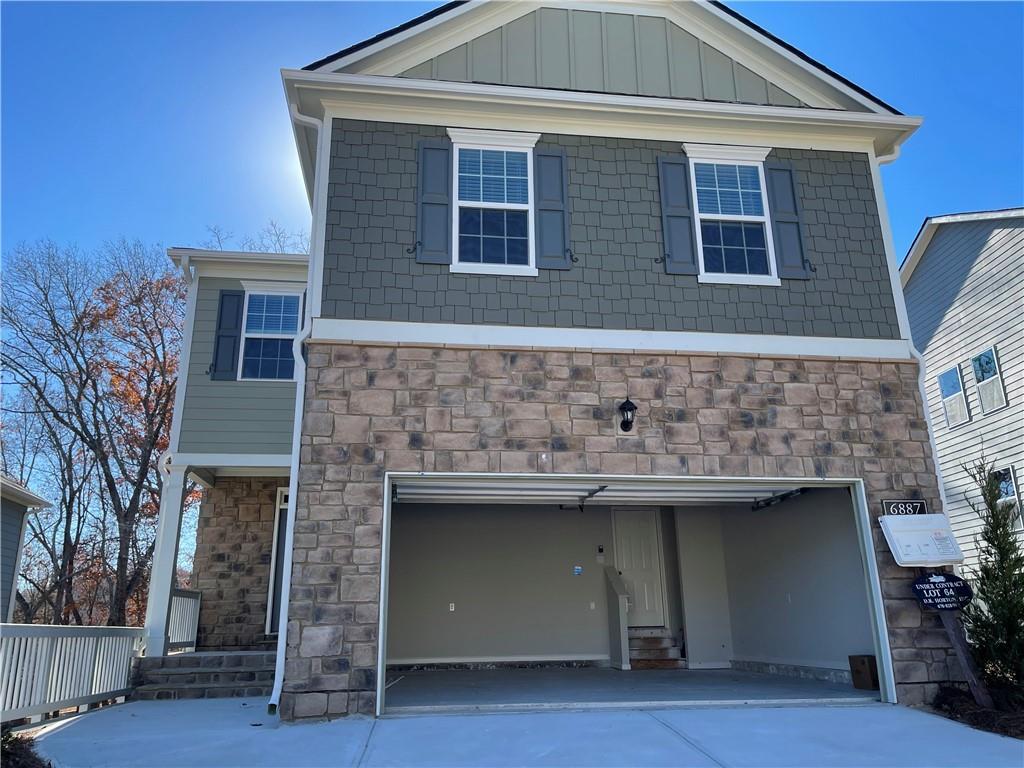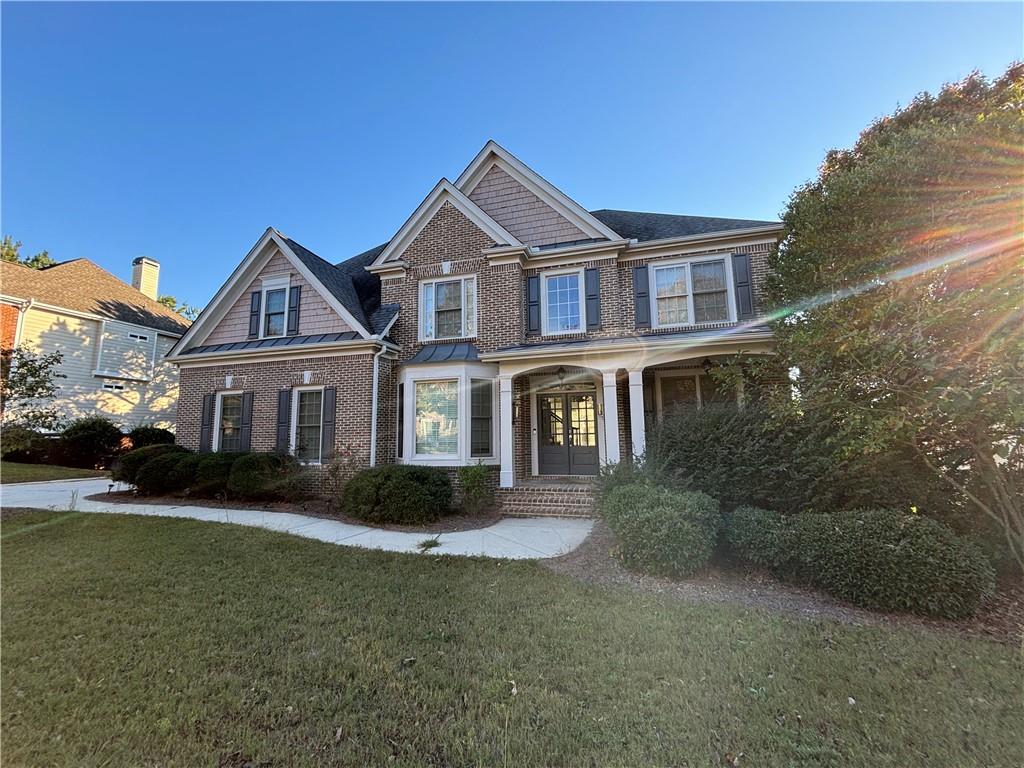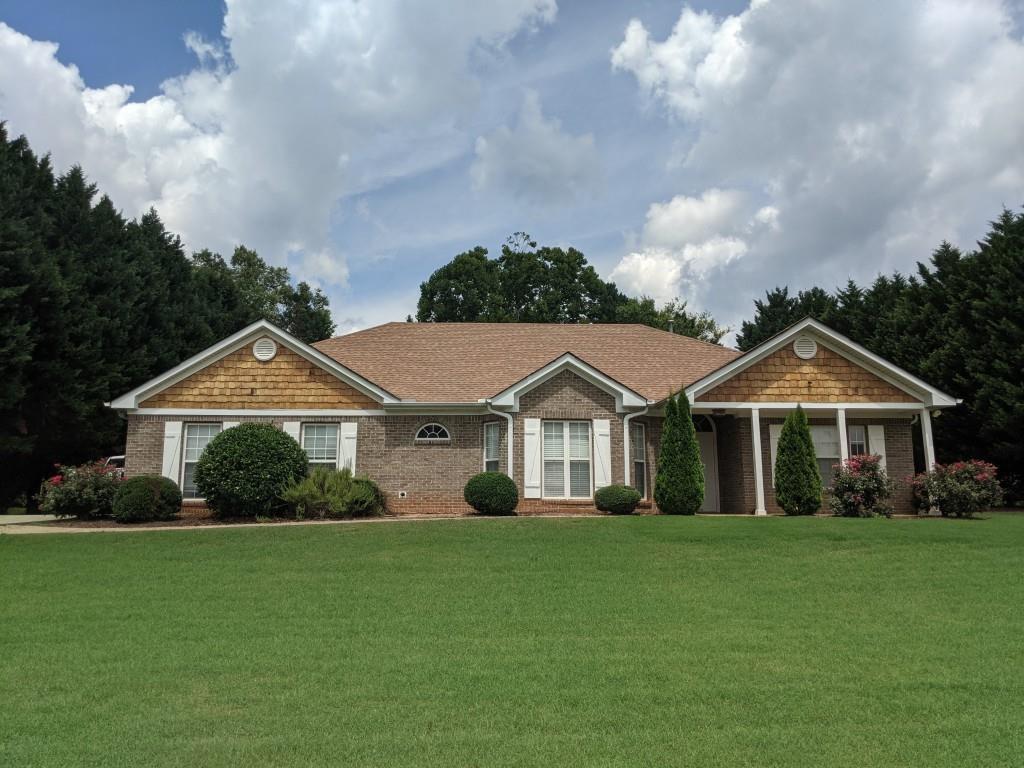Viewing Listing MLS# 409819382
Flowery Branch, GA 30542
- 4Beds
- 2Full Baths
- 1Half Baths
- N/A SqFt
- 2020Year Built
- 0.00Acres
- MLS# 409819382
- Rental
- Single Family Residence
- Active
- Approx Time on Market11 days
- AreaN/A
- CountyHall - GA
- Subdivision Sterling On The Lake
Overview
Located in Sterling On the Lake in Flowery Branch. The Emerson plan is a spacious 4BD/2.5BA home on a beautiful wooded homesite. Open floor plan, kitchen with gray cabinets, granite countertops, stainless steel appliances, & island. Kitchen overlooks dining area & family room with fireplace. Primary Suite with bath featuring dual vanity and spacious shower and separate soaker tub. Full-time Activity Director plans events for all ages. 24/7 gym, 4 pools, 3 tennis centers, fishing, kayaking, bike trails, amphitheater, tennis program, walking distance to library with community treehouse. Minutes from major shopping, restaurants and hospital. 2 minutes from I-985.
Association Fees / Info
Hoa: No
Community Features: Pool, Tennis Court(s)
Pets Allowed: Call
Bathroom Info
Halfbaths: 1
Total Baths: 3.00
Fullbaths: 2
Room Bedroom Features: None
Bedroom Info
Beds: 4
Building Info
Habitable Residence: No
Business Info
Equipment: None
Exterior Features
Fence: Back Yard
Patio and Porch: None
Exterior Features: None
Road Surface Type: Asphalt
Pool Private: No
County: Hall - GA
Acres: 0.00
Pool Desc: In Ground
Fees / Restrictions
Financial
Original Price: $2,450
Owner Financing: No
Garage / Parking
Parking Features: Attached, Garage
Green / Env Info
Handicap
Accessibility Features: None
Interior Features
Security Ftr: Fire Alarm
Fireplace Features: Glass Doors, Living Room
Levels: Two
Appliances: Dishwasher, Disposal, Double Oven, Dryer, Gas Cooktop, Gas Range, Microwave, Refrigerator, Self Cleaning Oven
Laundry Features: Laundry Room, Upper Level
Interior Features: Other
Flooring: Carpet, Ceramic Tile, Hardwood
Spa Features: None
Lot Info
Lot Size Source: Not Available
Lot Features: Back Yard, Corner Lot
Misc
Property Attached: No
Home Warranty: No
Other
Other Structures: None
Property Info
Construction Materials: Brick Front
Year Built: 2,020
Date Available: 2024-11-01T00:00:00
Furnished: Unfu
Roof: Composition, Shingle
Property Type: Residential Lease
Style: Traditional
Rental Info
Land Lease: No
Expense Tenant: All Utilities
Lease Term: 24 Months
Room Info
Kitchen Features: Breakfast Bar
Room Master Bathroom Features: None
Room Dining Room Features: None
Sqft Info
Building Area Total: 2174
Building Area Source: Owner
Tax Info
Tax Parcel Letter: 15-0047Q-00-001
Unit Info
Utilities / Hvac
Cool System: Ceiling Fan(s), Central Air
Heating: Central
Utilities: Electricity Available, Natural Gas Available
Waterfront / Water
Water Body Name: None
Waterfront Features: None
Directions
I-85 NORTH TO I-985 NORTH TO EXIT #12 SPOUT SPRINGS ROAD. MAKE RIGHT ONTO SPOUT SPRINGS TRAVEL APPROXIMATELY 2 MILES TO CAPITOLA FARMS ROAD AND MAKE A RIGHT.Listing Provided courtesy of Best Realty Specialists, Inc.
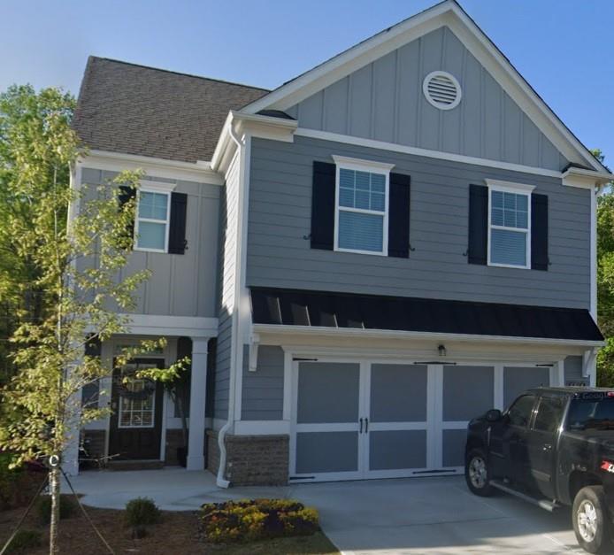
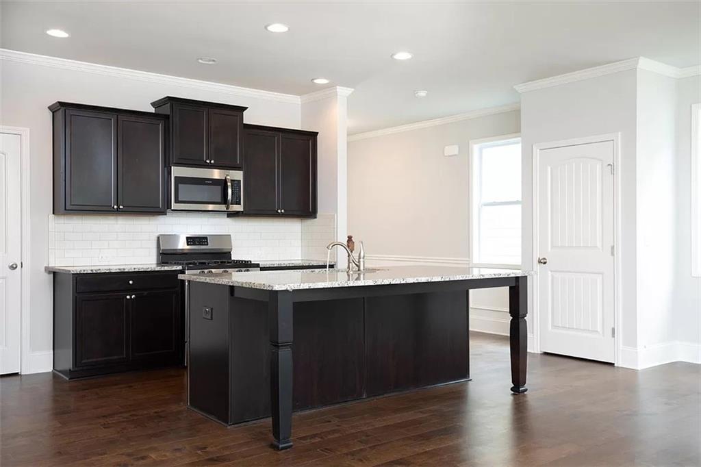
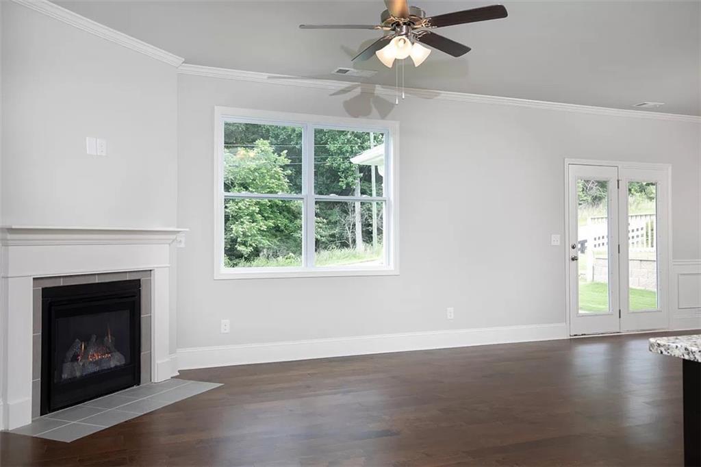
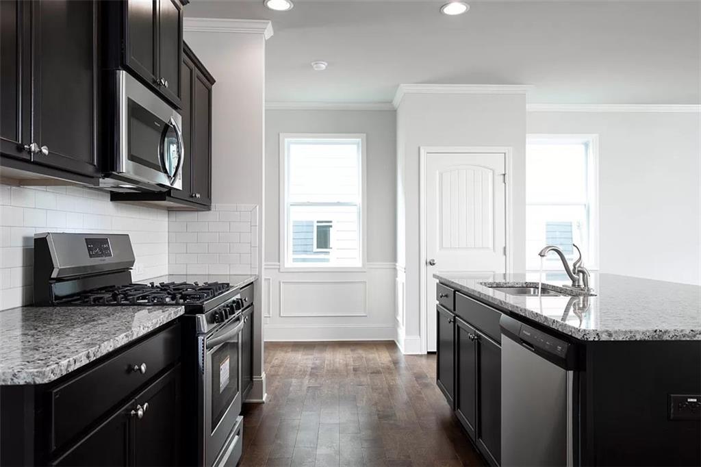
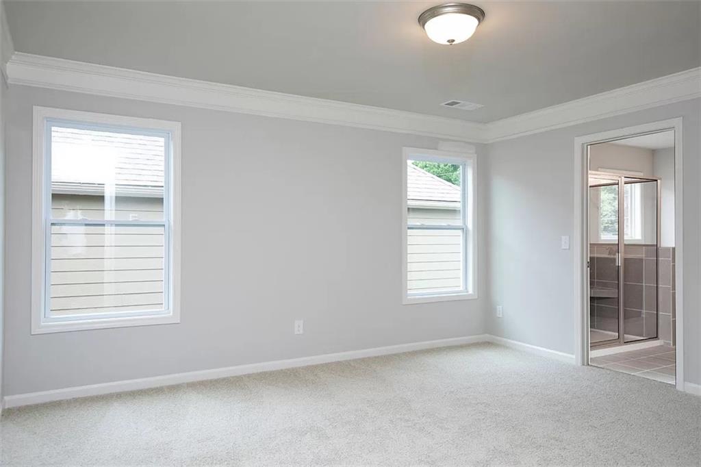
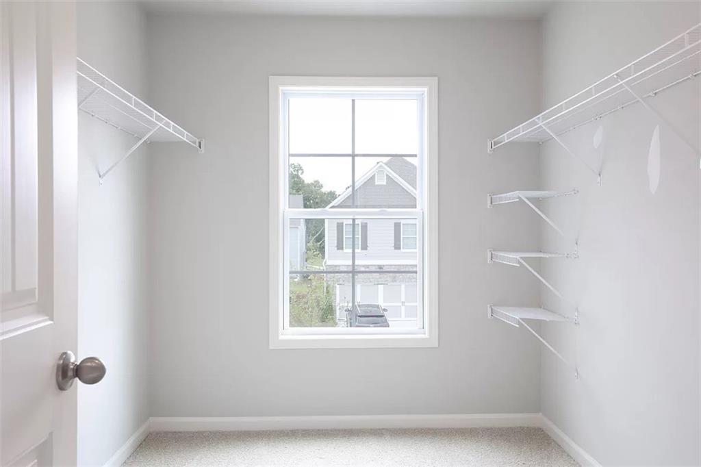
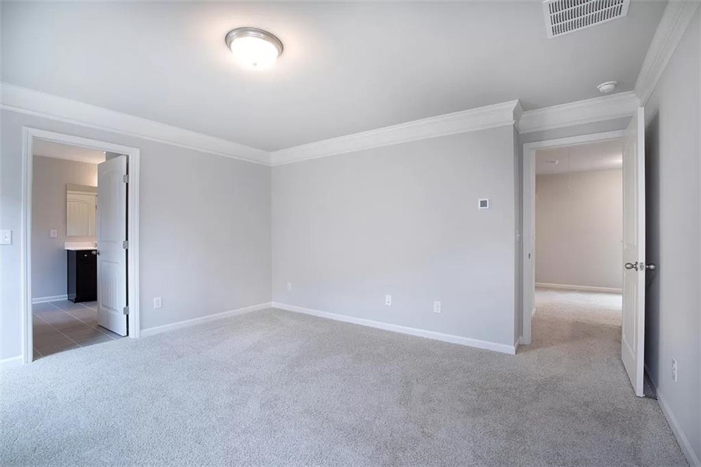
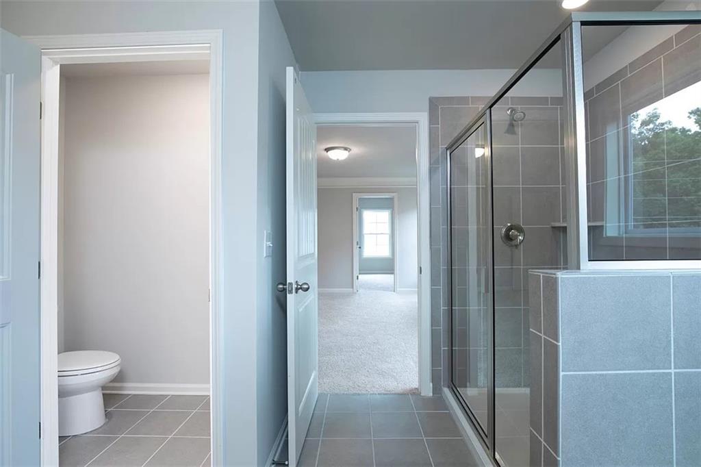
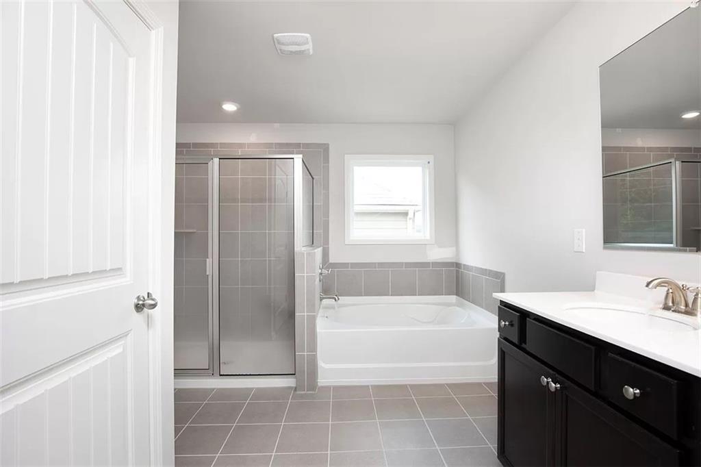
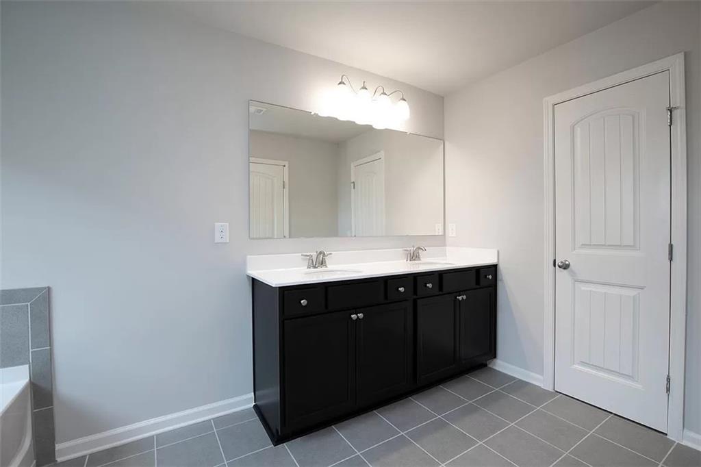
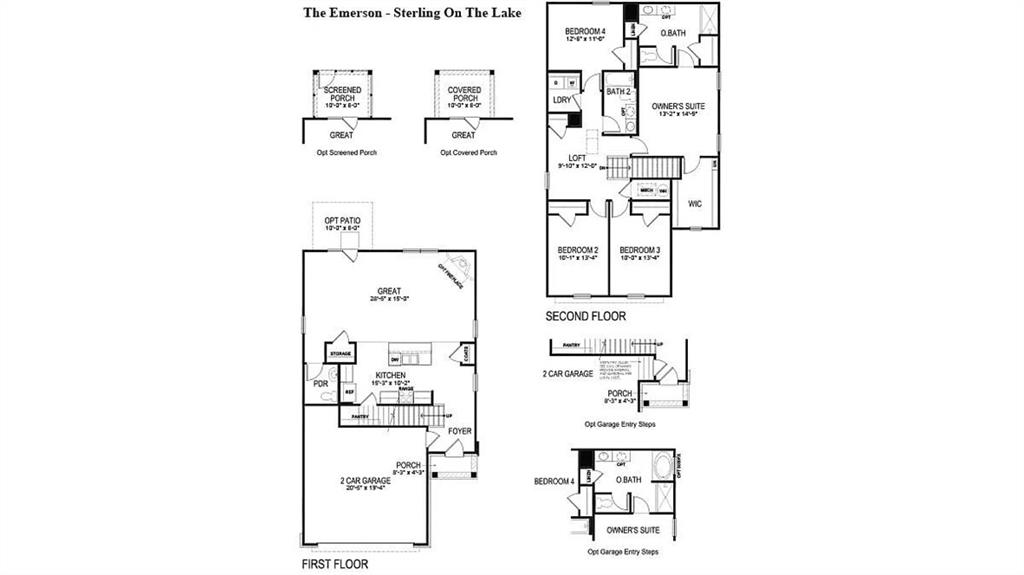
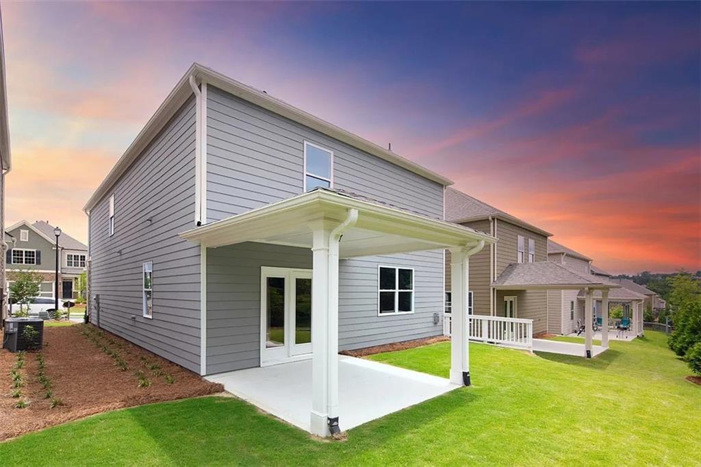
 MLS# 410114566
MLS# 410114566 