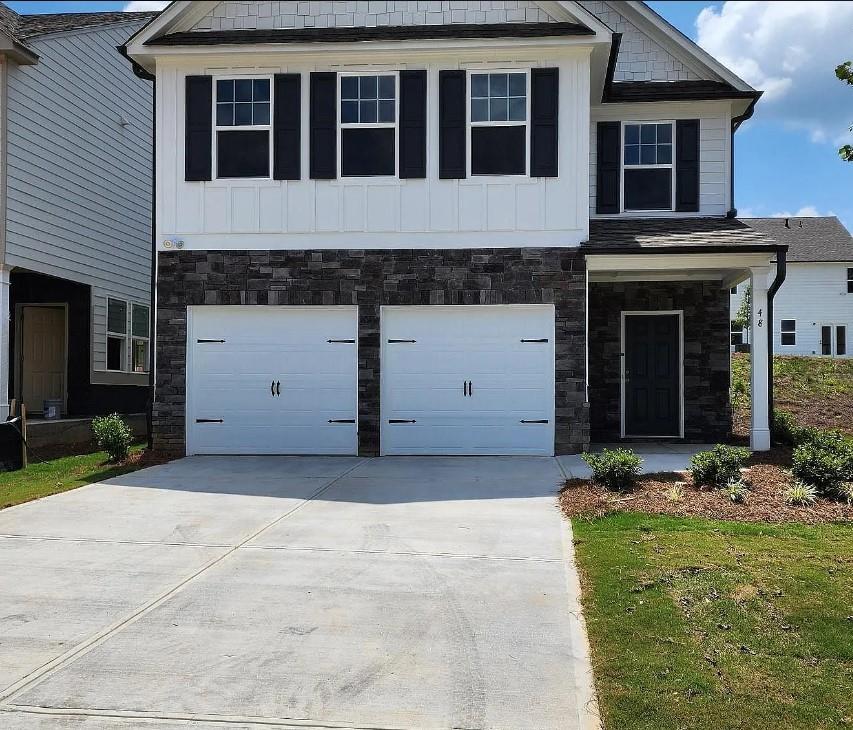Viewing Listing MLS# 409688872
Dawsonville, GA 30534
- 3Beds
- 2Full Baths
- 1Half Baths
- N/A SqFt
- 2024Year Built
- 0.10Acres
- MLS# 409688872
- Rental
- Single Family Residence
- Active
- Approx Time on Market11 days
- AreaN/A
- CountyDawson - GA
- Subdivision Enclave at Dawson Forest
Overview
Brand new 3 Bedrooms and 2.5 Bathrooms Single Family Residence AVAILABLE FOR RENT in the sought after Enclave at Dawson Forest 2 minuts to GA 400 Highway and 5 minutes away from North Georgia Premium outlets. The Great Room opens to the Breakfast area and Kitchen with countertops, and full tile backsplash. Large primary suite includes walk in closet and private bathroom with large walk-in shower, linen closet and 2 Secondary bedrooms, LOFT and 1 Secondary bathrooms that complets upstairs. Laundry room on the second floor with convenient access to bedrooms. Brick front and surround * Upgraded master bath * Upgraded powder room * Ceiling fans in living room & master bed room * Ceiling fan prewire in other 2 bed rooms *Plasma Prewire TV / Adds conduit *36"" Cabinets upgrade *Kitchen tile backsplash upgrade*Vanities upgrade*Microhood upgrade *Vents Microhood to the Outside
Association Fees / Info
Hoa: No
Community Features: Clubhouse, Homeowners Assoc, Meeting Room, Playground, Pool, Street Lights, Tennis Court(s)
Pets Allowed: No
Bathroom Info
Halfbaths: 1
Total Baths: 3.00
Fullbaths: 2
Room Bedroom Features: Other
Bedroom Info
Beds: 3
Building Info
Habitable Residence: No
Business Info
Equipment: None
Exterior Features
Fence: None
Patio and Porch: Covered, Deck, Enclosed, Front Porch, Patio
Exterior Features: Balcony, Private Yard
Road Surface Type: Paved
Pool Private: No
County: Dawson - GA
Acres: 0.10
Pool Desc: None
Fees / Restrictions
Financial
Original Price: $1,999
Owner Financing: No
Garage / Parking
Parking Features: Covered
Green / Env Info
Handicap
Accessibility Features: None
Interior Features
Security Ftr: Smoke Detector(s)
Fireplace Features: None
Levels: Two
Appliances: Dishwasher, Disposal, Gas Range, Microwave
Laundry Features: Laundry Room, Upper Level
Interior Features: Double Vanity, Entrance Foyer, High Ceilings 9 ft Lower, High Ceilings 9 ft Main, Walk-In Closet(s), Wet Bar
Flooring: Carpet, Hardwood
Spa Features: None
Lot Info
Lot Size Source: Builder
Lot Features: Back Yard, Front Yard, Wooded
Lot Size: x
Misc
Property Attached: No
Home Warranty: No
Other
Other Structures: None
Property Info
Construction Materials: Cement Siding, Fiber Cement, Stone
Year Built: 2,024
Date Available: 2024-10-27T00:00:00
Furnished: Unfu
Roof: Shingle
Property Type: Residential Lease
Style: Traditional
Rental Info
Land Lease: No
Expense Tenant: All Utilities
Lease Term: 12 Months
Room Info
Kitchen Features: Breakfast Bar, Kitchen Island, Pantry, Stone Counters, View to Family Room
Room Master Bathroom Features: Double Vanity,Shower Only
Room Dining Room Features: Open Concept,Separate Dining Room
Sqft Info
Building Area Total: 2091
Building Area Source: Builder
Tax Info
Unit Info
Utilities / Hvac
Cool System: Central Air
Heating: Forced Air, Natural Gas
Utilities: Cable Available, Electricity Available, Natural Gas Available
Waterfront / Water
Water Body Name: None
Waterfront Features: None
Directions
Use GPSListing Provided courtesy of Virtual Properties Realty.com
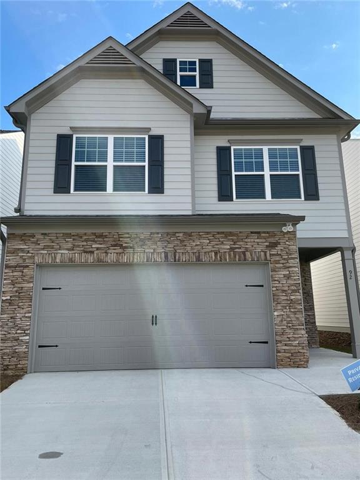
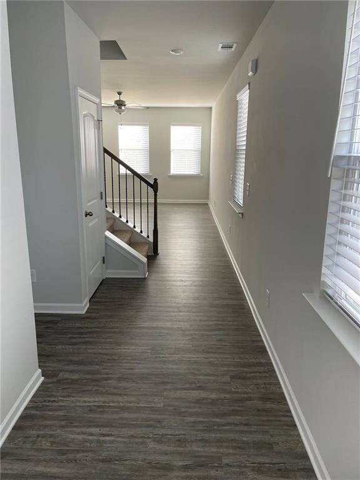
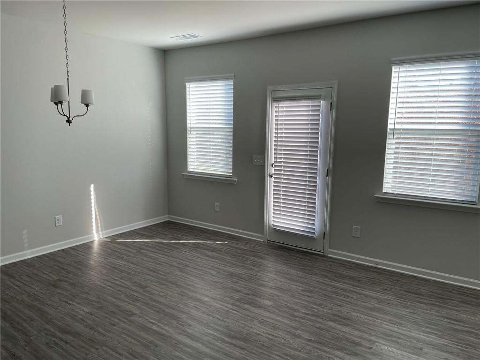
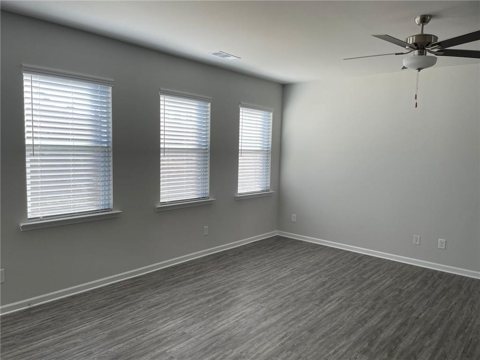
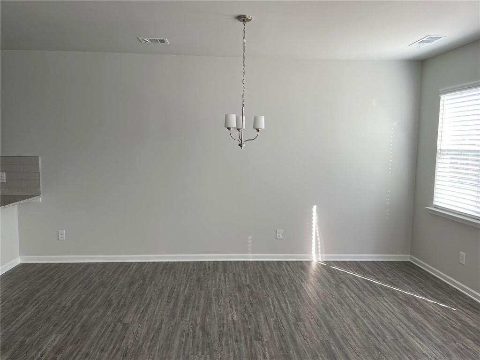
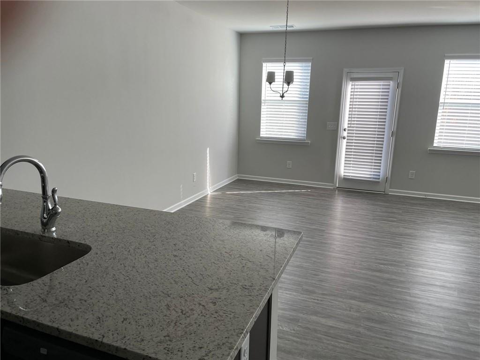
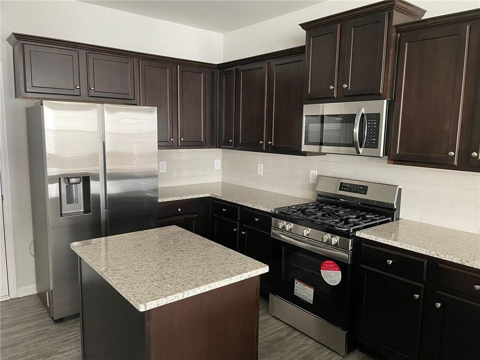
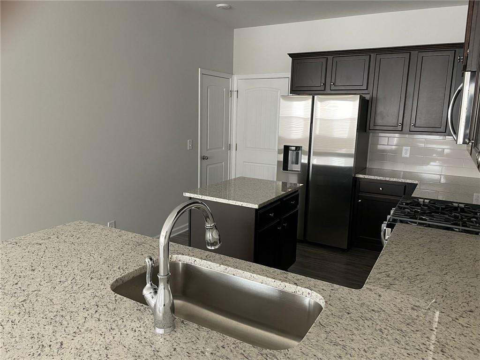
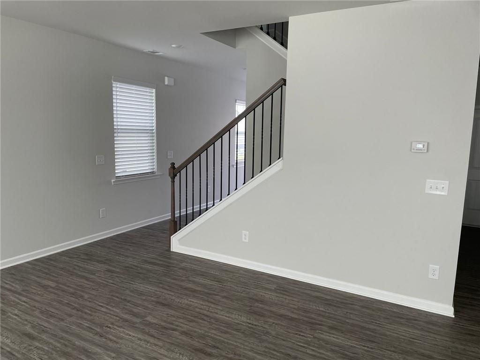
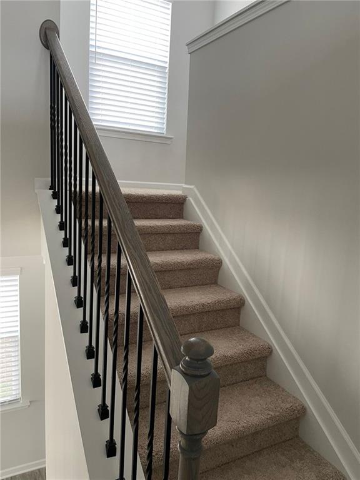
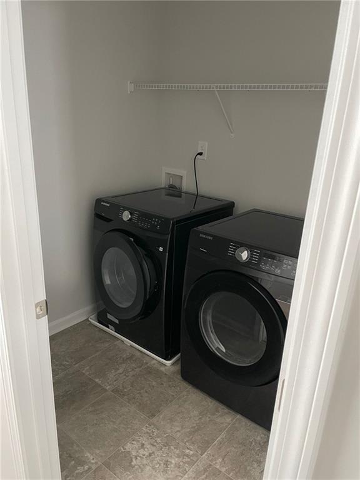
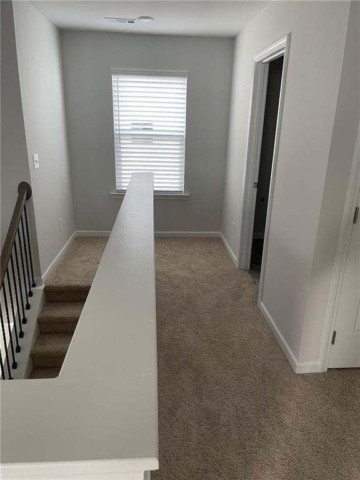
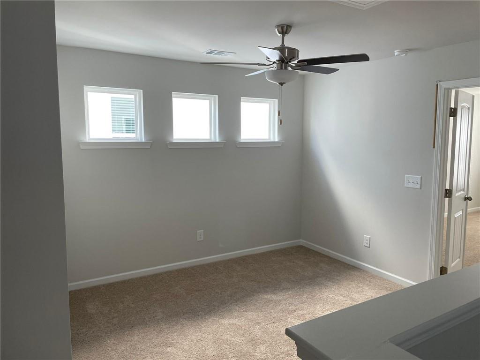
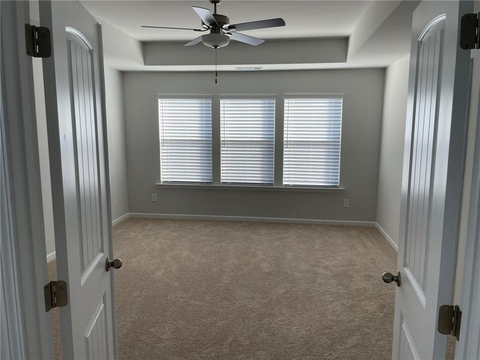
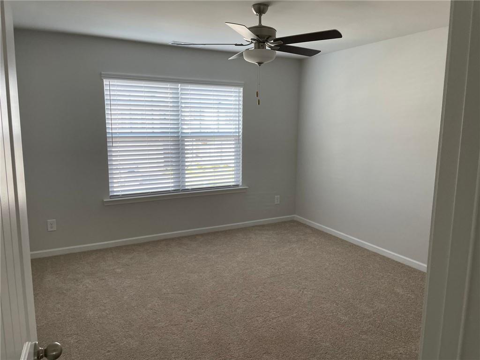
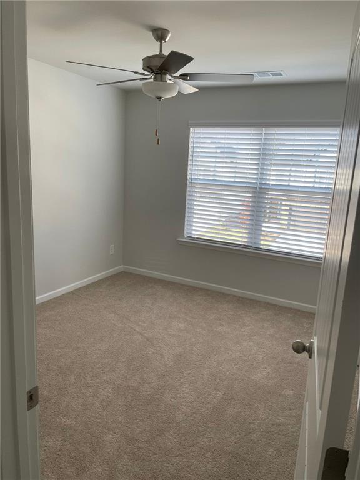
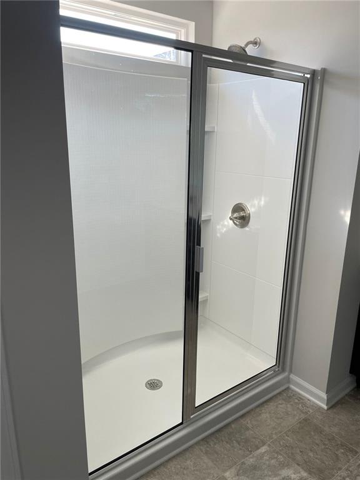
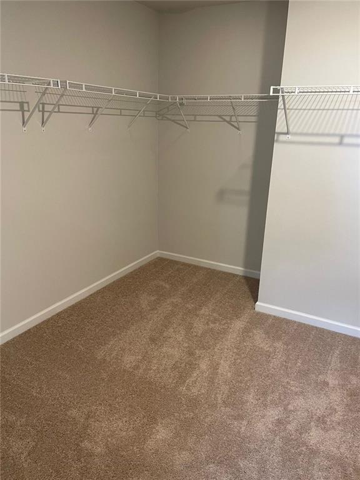
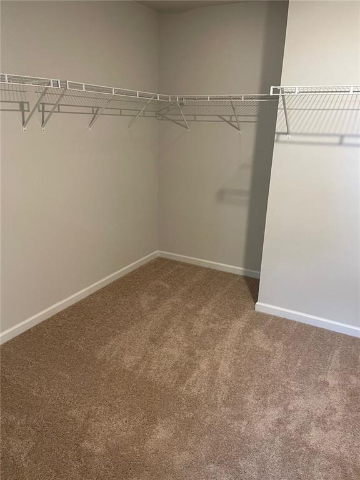
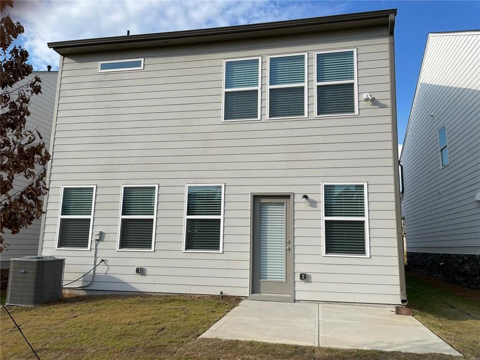
 MLS# 410786075
MLS# 410786075 