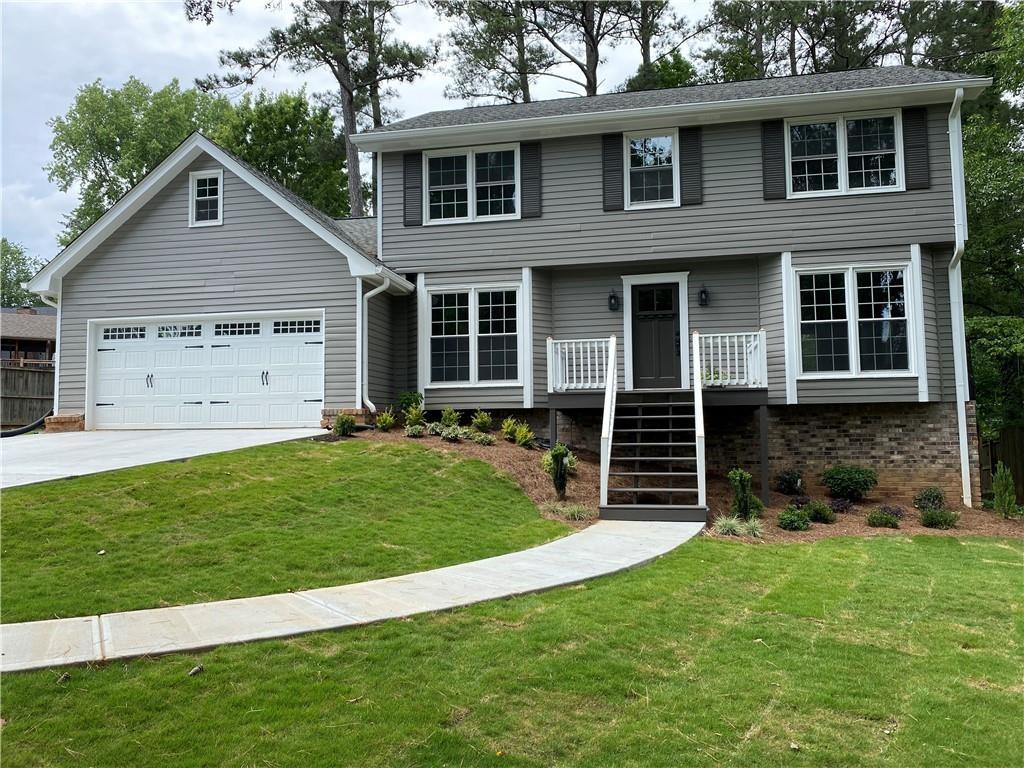Viewing Listing MLS# 409645599
Marietta, GA 30062
- 4Beds
- 3Full Baths
- 1Half Baths
- N/A SqFt
- 1988Year Built
- 0.06Acres
- MLS# 409645599
- Rental
- Single Family Residence
- Active
- Approx Time on Market12 days
- AreaN/A
- CountyCobb - GA
- Subdivision Wendwood
Overview
Beautiful Home with Unique Character!Discover this adorable home located in the highly desirable Pope High School district! The main floor features a welcoming guest room with a full bath, while upstairs boasts a spacious master suite with a large bathroom, soaking tub, and garden window, plus an additional guest bedroom with its own private bath. Enjoy the vaulted ceiling and cozy fireplace in the living room, and a kitchen complete with a breakfast bar and separate breakfast nook. The partially finished basement offers a large bonus room, perfect for a game room, along with a finished half bath. Step outside to the two-story rear deck that overlooks a private backyard, ideal for relaxing or entertaining. A fantastic family-friendly community with top-rated schools! This home is situated on a slope (floor has a slope in kitchen, garage and master bedroom in the second floor) adding a distinct charm and character to the property. Schedule a viewing today!
Association Fees / Info
Hoa: No
Community Features: Street Lights
Pets Allowed: Call
Bathroom Info
Main Bathroom Level: 1
Halfbaths: 1
Total Baths: 4.00
Fullbaths: 3
Room Bedroom Features: In-Law Floorplan, Roommate Floor Plan
Bedroom Info
Beds: 4
Building Info
Habitable Residence: No
Business Info
Equipment: None
Exterior Features
Fence: None
Patio and Porch: Deck, Front Porch
Exterior Features: Garden
Road Surface Type: Paved
Pool Private: No
County: Cobb - GA
Acres: 0.06
Pool Desc: None
Fees / Restrictions
Financial
Original Price: $2,000
Owner Financing: No
Garage / Parking
Parking Features: Garage, Garage Door Opener, Kitchen Level, Level Driveway
Green / Env Info
Handicap
Accessibility Features: None
Interior Features
Security Ftr: Fire Alarm, Smoke Detector(s)
Fireplace Features: Factory Built, Family Room, Gas Starter
Levels: Two
Appliances: Dishwasher, Disposal, Gas Water Heater
Laundry Features: Laundry Room, Upper Level
Interior Features: Cathedral Ceiling(s), Double Vanity, Entrance Foyer, High Speed Internet, His and Hers Closets, Walk-In Closet(s)
Flooring: Other
Spa Features: None
Lot Info
Lot Size Source: Builder
Lot Features: Level, Private, Wooded
Misc
Property Attached: No
Home Warranty: No
Other
Other Structures: None
Property Info
Construction Materials: Brick Front, Frame
Year Built: 1,988
Date Available: 2024-10-25T00:00:00
Furnished: Unfu
Roof: Ridge Vents
Property Type: Residential Lease
Style: Traditional
Rental Info
Land Lease: No
Expense Tenant: All Utilities
Lease Term: 12 Months
Room Info
Kitchen Features: Breakfast Bar, Cabinets Stain, Eat-in Kitchen, Laminate Counters, Pantry, View to Family Room
Room Master Bathroom Features: Double Vanity,Separate Tub/Shower,Soaking Tub
Room Dining Room Features: Open Concept
Sqft Info
Building Area Total: 2664
Building Area Source: Builder
Tax Info
Tax Parcel Letter: 16-0477-0-021-0
Unit Info
Utilities / Hvac
Cool System: Ceiling Fan(s), Central Air
Heating: Forced Air, Natural Gas
Utilities: Cable Available
Waterfront / Water
Water Body Name: None
Waterfront Features: None
Directions
Sandy Plains Road To Davis Road - Right On Holly Springs - Left Into Wendwood Sub Div -Thru 2 Stop Signs - Left On Wenlock Drive - Home At End Of Street!!Listing Provided courtesy of Arb Realty, Llc.
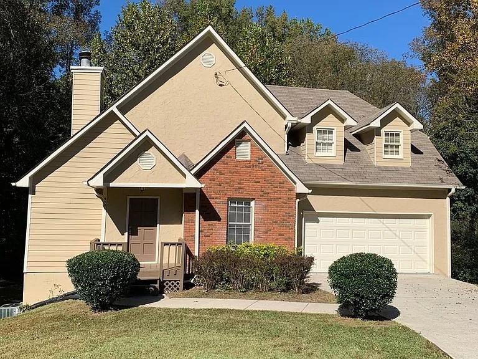
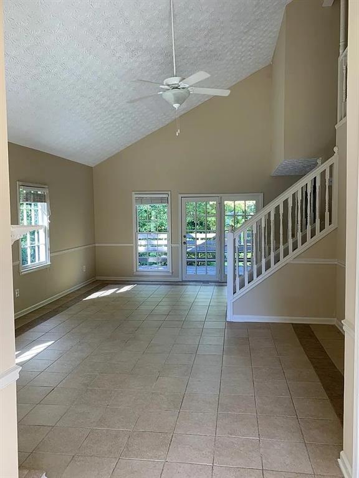
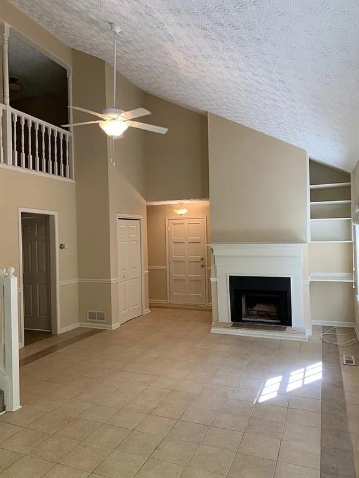
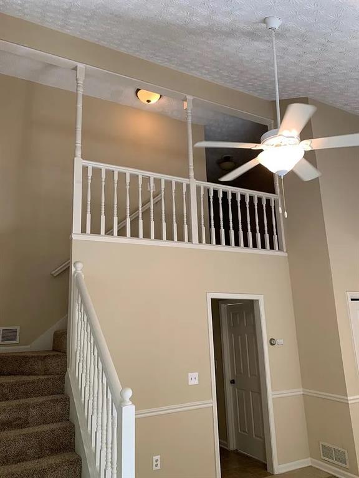
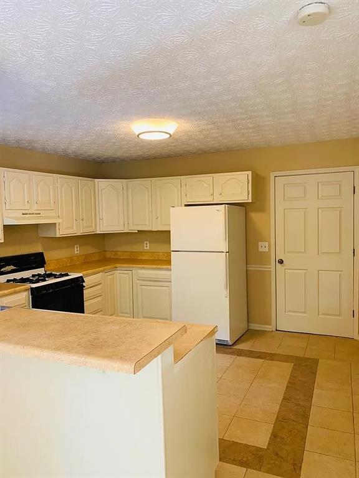
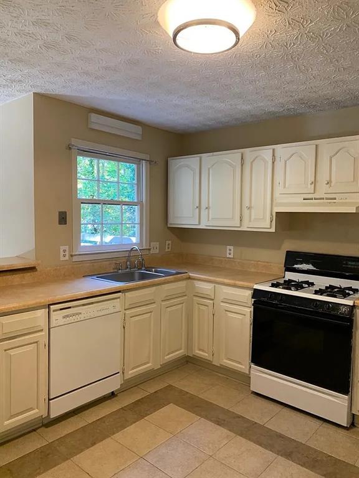
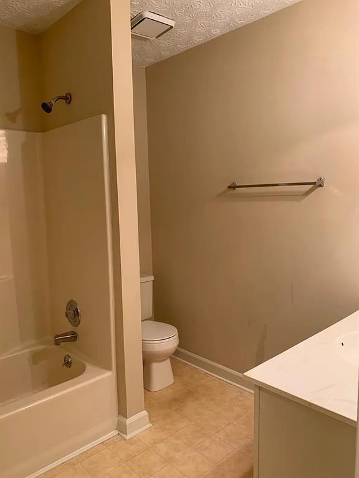
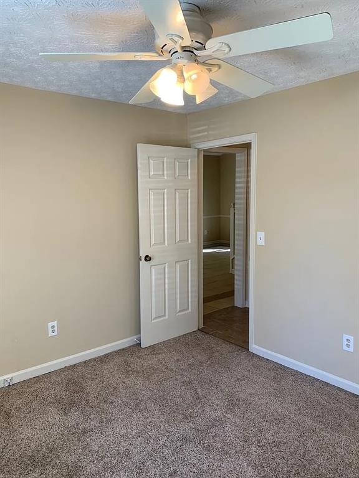
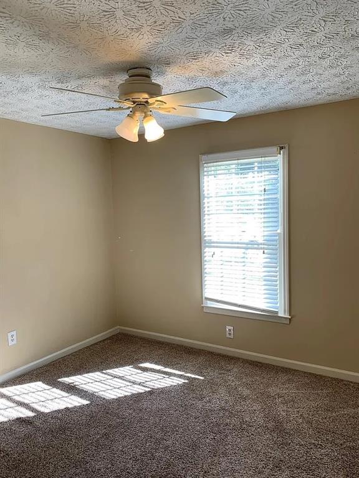
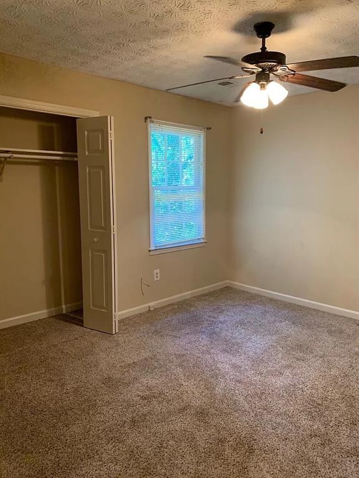
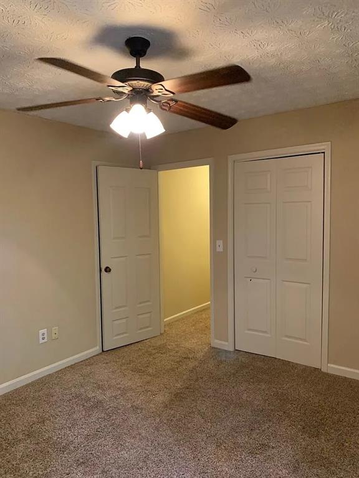
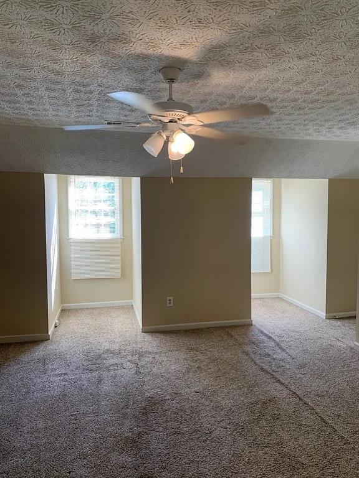
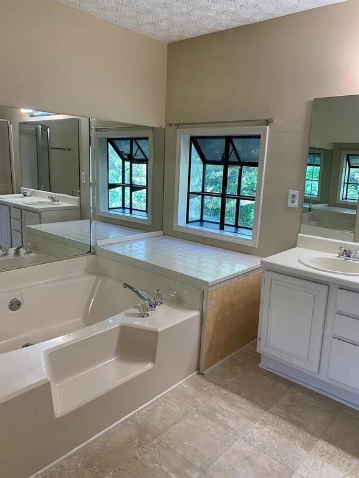
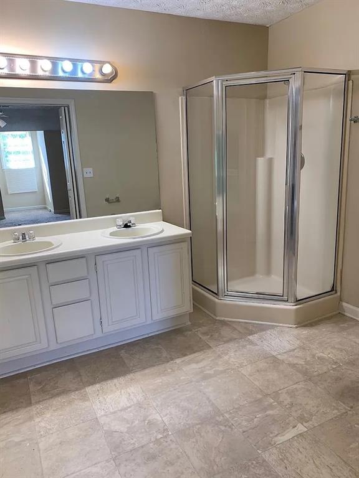
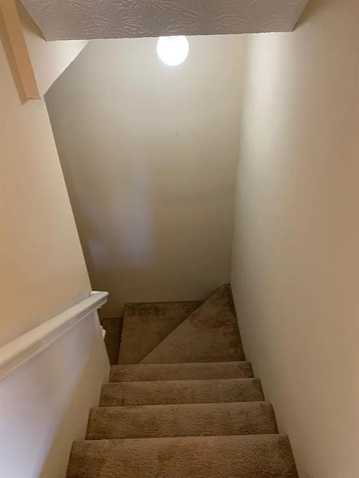
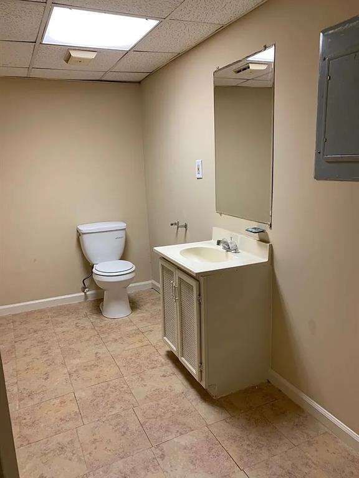
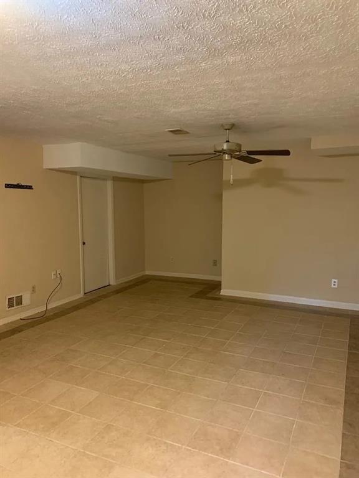
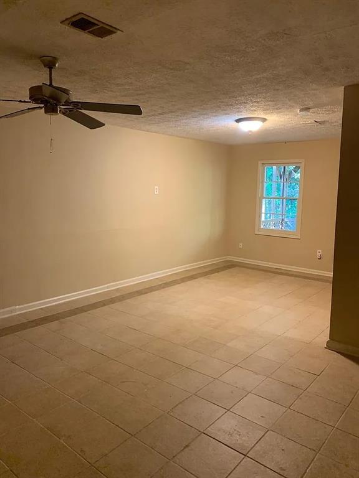
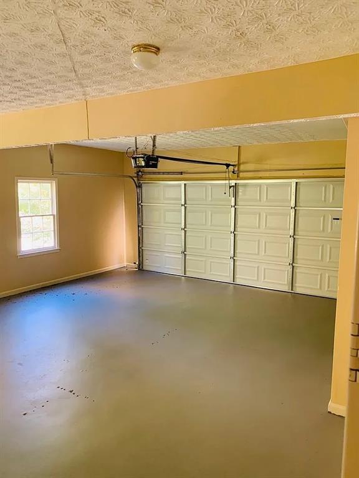
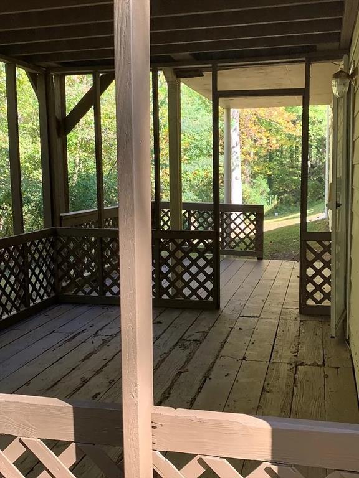
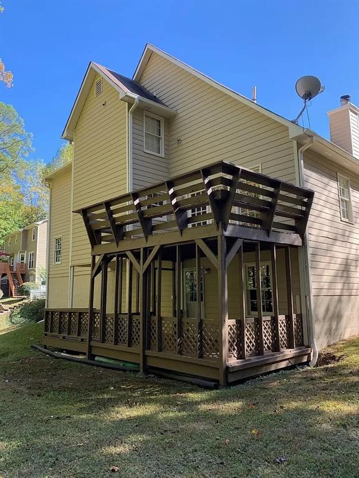
 MLS# 410625985
MLS# 410625985 

