Viewing Listing MLS# 409641420
Peachtree City, GA 30269
- 5Beds
- 4Full Baths
- N/AHalf Baths
- N/A SqFt
- 2022Year Built
- 9.00Acres
- MLS# 409641420
- Rental
- Single Family Residence
- Active
- Approx Time on Market12 days
- AreaN/A
- CountyFayette - GA
- Subdivision Wilksmoor Woods
Overview
Newer construction. Open floorplan and tons of light create a very welcoming and comfortable (dare I say happy) environment. Beautiful open high-end kitchen with a massive island makes for a perfect spot for family interaction and entertaining. A 5th bedroom w/ full bath is located on the 1st floor and is perfect for a study / office / den. Upstairs are 4 bedrooms / 3 baths AND a large open space for office or den area. The master bath is luxurious w/ double vanities, a large separate shower, and a massive walk-in closet. And the backyard. . . you could almost invite the local soccer or football team over. It's that large and wide open. If you have active kids, a yard to run around in will not be an issue. Lends to a great deal of privacy for the evening cookout or after-work relaxation. And the property is professionally managed so you don't worry about any issues not being taken care of. WELCOME HOME!!!
Association Fees / Info
Hoa: No
Community Features: Clubhouse, Homeowners Assoc, Playground, Pool, Street Lights
Pets Allowed: Call
Bathroom Info
Main Bathroom Level: 1
Total Baths: 4.00
Fullbaths: 4
Room Bedroom Features: Roommate Floor Plan, Split Bedroom Plan
Bedroom Info
Beds: 5
Building Info
Habitable Residence: No
Business Info
Equipment: None
Exterior Features
Fence: None
Patio and Porch: Covered, Patio
Exterior Features: Lighting, Rain Gutters
Road Surface Type: Asphalt
Pool Private: No
County: Fayette - GA
Acres: 9.00
Pool Desc: None
Fees / Restrictions
Financial
Original Price: $3,500
Owner Financing: No
Garage / Parking
Parking Features: Covered, Garage, Garage Door Opener, Garage Faces Front, Kitchen Level, Level Driveway
Green / Env Info
Handicap
Accessibility Features: Accessible Entrance, Accessible Hallway(s)
Interior Features
Security Ftr: None
Fireplace Features: Family Room, Gas Log, Gas Starter
Levels: Two
Appliances: Dishwasher, Disposal, Double Oven, Electric Oven, Gas Cooktop, Gas Water Heater, Microwave, Refrigerator, Self Cleaning Oven
Laundry Features: In Hall, Upper Level
Interior Features: Crown Molding, Entrance Foyer, High Ceilings 10 ft Main, High Speed Internet, Low Flow Plumbing Fixtures, Walk-In Closet(s)
Flooring: Carpet, Vinyl
Spa Features: None
Lot Info
Lot Size Source: Estimated
Lot Features: Back Yard, Landscaped, Level
Misc
Property Attached: No
Home Warranty: No
Other
Other Structures: None
Property Info
Construction Materials: Brick Front, Wood Siding
Year Built: 2,022
Date Available: 2024-12-01T00:00:00
Furnished: Unfu
Roof: Composition
Property Type: Residential Lease
Style: Traditional
Rental Info
Land Lease: No
Expense Tenant: All Utilities
Lease Term: Other
Room Info
Kitchen Features: Breakfast Bar, Cabinets White, Kitchen Island, Pantry Walk-In, Stone Counters, View to Family Room
Room Master Bathroom Features: Double Vanity,Separate Tub/Shower,Soaking Tub
Room Dining Room Features: Great Room,Open Concept
Sqft Info
Building Area Source: Not Available
Tax Info
Tax Parcel Letter: 07-35-31-011
Unit Info
Utilities / Hvac
Cool System: Central Air
Heating: Central, Forced Air, Natural Gas
Utilities: Cable Available, Electricity Available, Natural Gas Available, Phone Available, Sewer Available, Underground Utilities, Water Available
Waterfront / Water
Water Body Name: None
Waterfront Features: None
Directions
Ask Sire. She'll take you right to the place.Listing Provided courtesy of 7 Real Estate Management Services
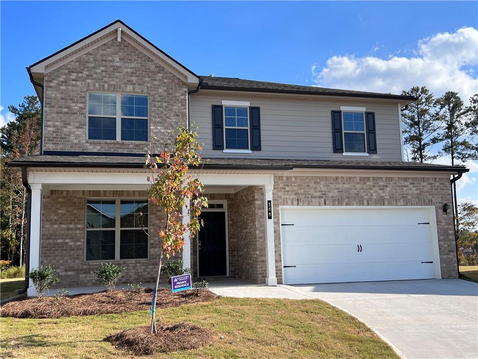
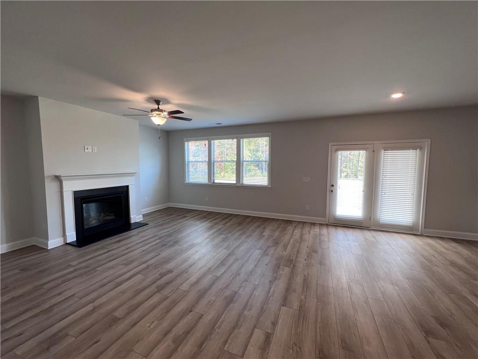
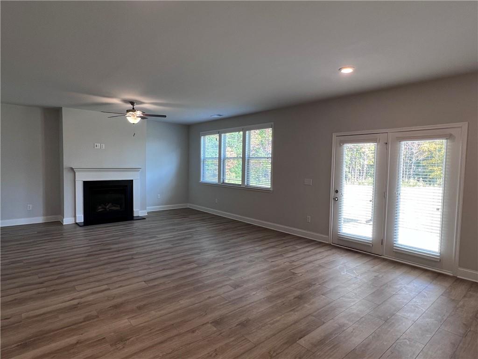
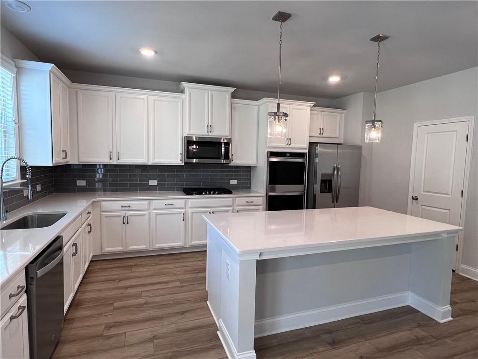
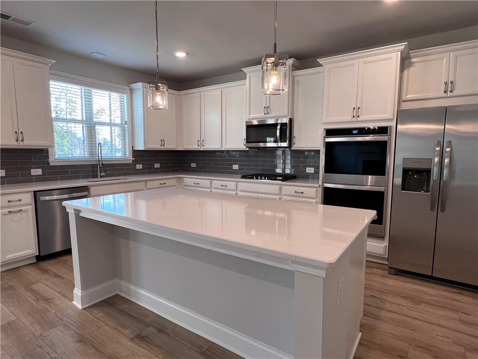
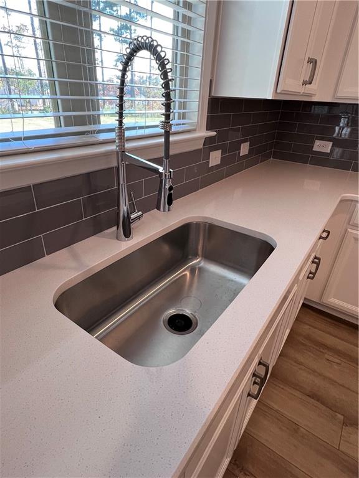
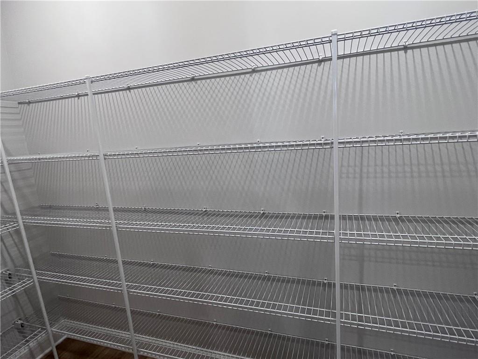
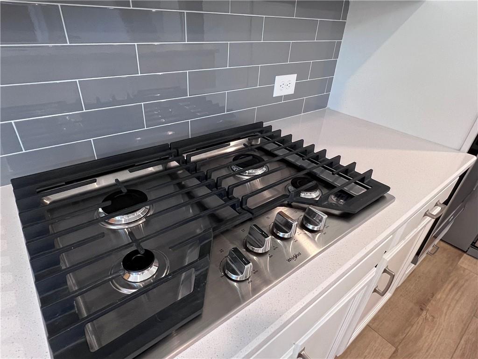
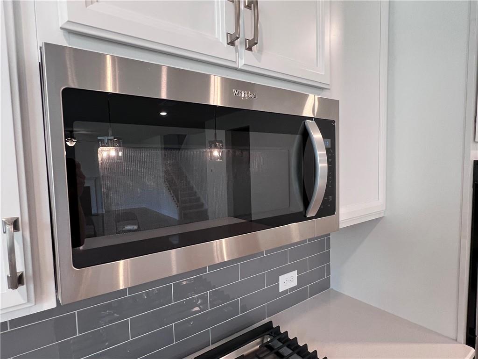
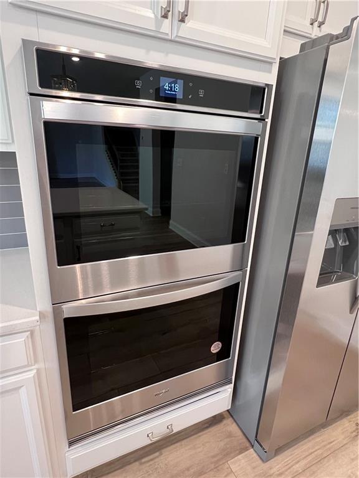
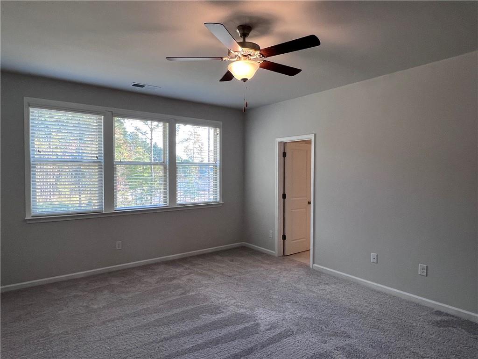
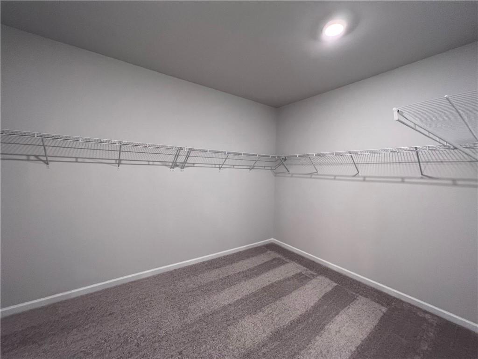
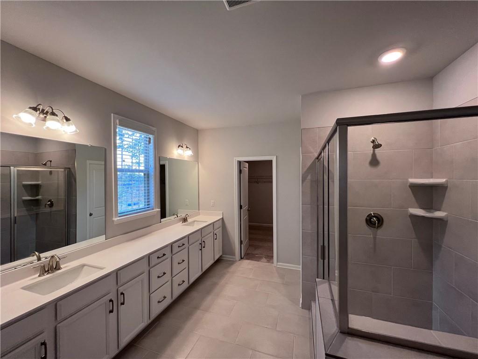
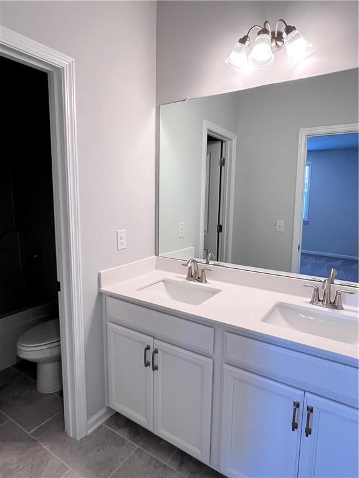
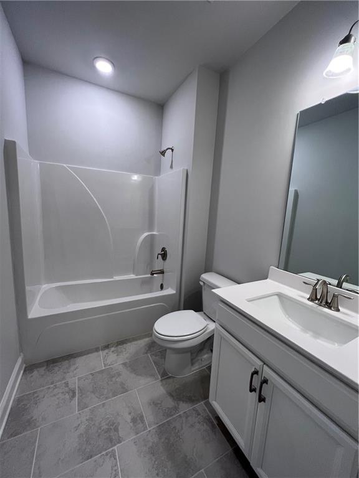
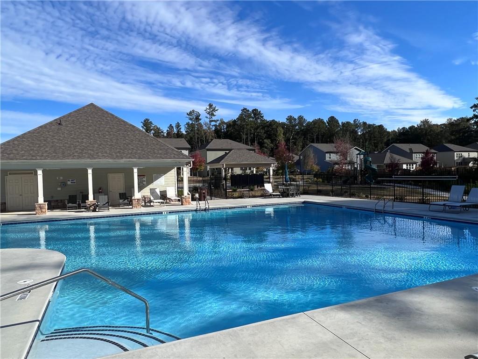
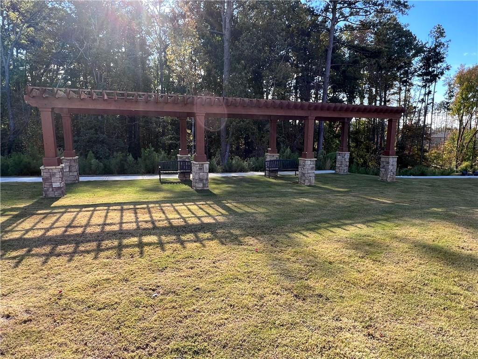
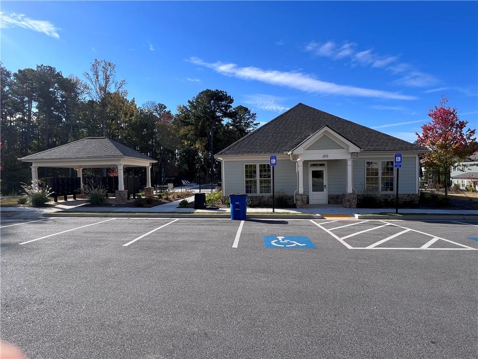
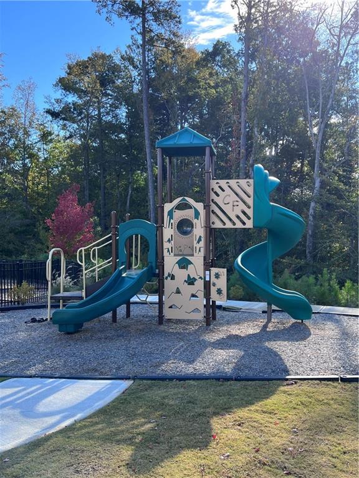
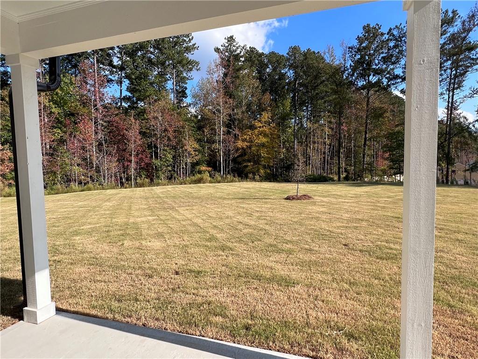
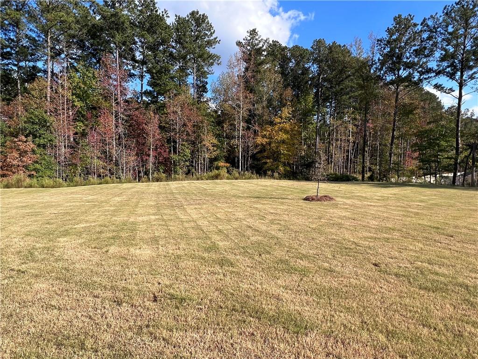
 Listings identified with the FMLS IDX logo come from
FMLS and are held by brokerage firms other than the owner of this website. The
listing brokerage is identified in any listing details. Information is deemed reliable
but is not guaranteed. If you believe any FMLS listing contains material that
infringes your copyrighted work please
Listings identified with the FMLS IDX logo come from
FMLS and are held by brokerage firms other than the owner of this website. The
listing brokerage is identified in any listing details. Information is deemed reliable
but is not guaranteed. If you believe any FMLS listing contains material that
infringes your copyrighted work please