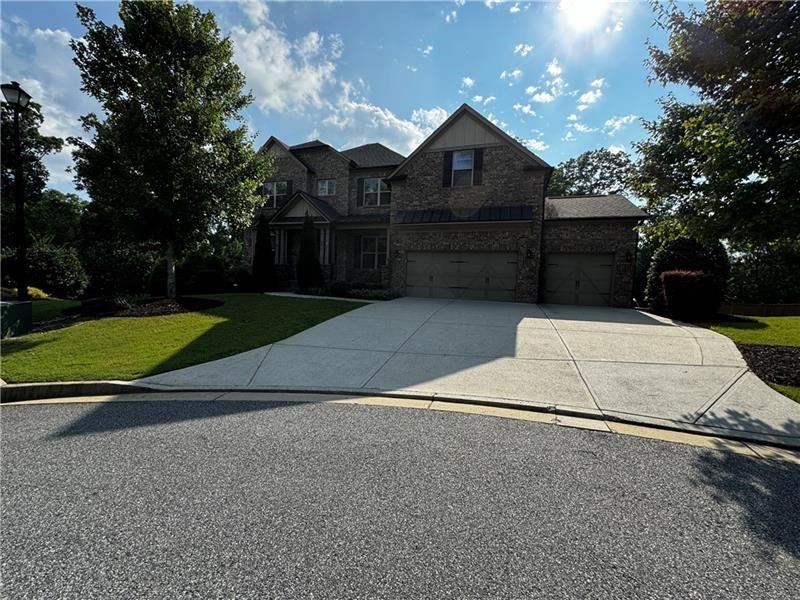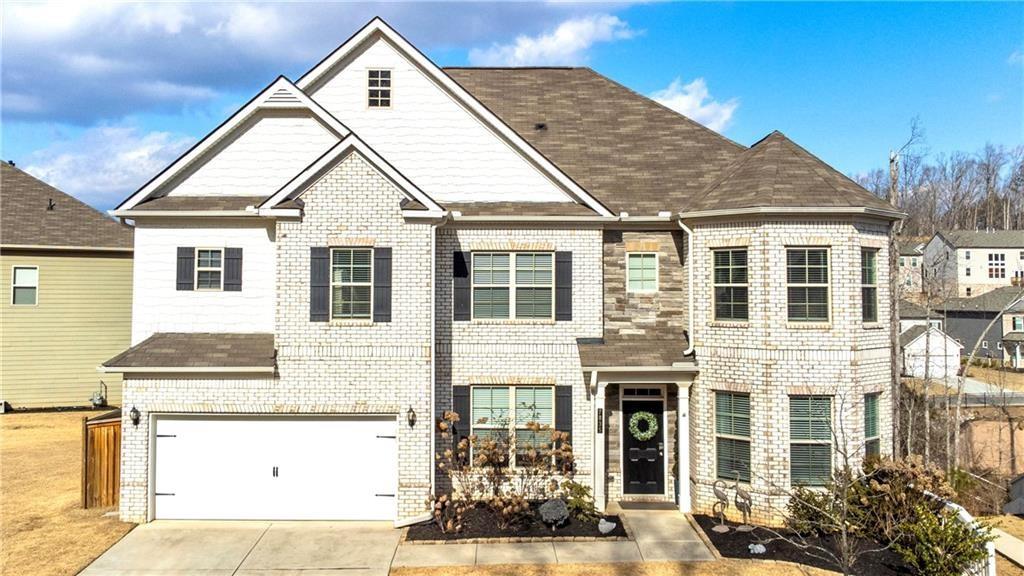Viewing Listing MLS# 409570621
Cumming, GA 30040
- 3Beds
- 2Full Baths
- 1Half Baths
- N/A SqFt
- 1999Year Built
- 0.03Acres
- MLS# 409570621
- Rental
- Single Family Residence
- Active
- Approx Time on Market20 days
- AreaN/A
- CountyForsyth - GA
- Subdivision Hutchinson Pointe
Overview
*Beautiful 2-story boating a brick-front exterior and nestled on a level lot *Step inside to find a updated kitchen that's a chef's delight, featuring sleek SS appliances, white cabinets, white backsplash and a spacious island with granite countertop, pendant lightings and sitting for family gathering*The open concept design connects the kitchen to the inviting family room with cozy fireplace and natural lights.*Modern LVP flooring throughout the entire house,*Laundry on main level with cabinet, washer and dryer.*Upstairs, the primary suite has his/hers closets, double vanity with a granite top and frameless huge shower with a tiled bench.*Secondary upstairs bedrooms have a updated jack & jill bathroom. *All bedrooms with a ceiling fan *Newer ROOF*Sliding door to covered patio perfect for enjoying your morning coffee and entertaining *Private and wooded backyard *Close to shopping, restaurants, park and Northside hospital *The community offers fantastic amenities such as a swimming pool, tennis courts and a playground.*This home is truly MOVE-IN READY.
Association Fees / Info
Hoa: No
Community Features: Homeowners Assoc, Near Shopping, Near Trails/Greenway, Park, Pool, Restaurant, Sidewalks, Street Lights, Tennis Court(s)
Pets Allowed: No
Bathroom Info
Halfbaths: 1
Total Baths: 3.00
Fullbaths: 2
Room Bedroom Features: Split Bedroom Plan
Bedroom Info
Beds: 3
Building Info
Habitable Residence: No
Business Info
Equipment: None
Exterior Features
Fence: Back Yard
Patio and Porch: Patio, Rear Porch
Exterior Features: Private Yard
Road Surface Type: Paved
Pool Private: No
County: Forsyth - GA
Acres: 0.03
Pool Desc: None
Fees / Restrictions
Financial
Original Price: $2,100
Owner Financing: No
Garage / Parking
Parking Features: Attached, Driveway, Garage, Garage Door Opener, Garage Faces Front, Kitchen Level, Level Driveway
Green / Env Info
Handicap
Accessibility Features: None
Interior Features
Security Ftr: Smoke Detector(s)
Fireplace Features: Factory Built, Family Room, Gas Log
Levels: Two
Appliances: Dishwasher, Disposal, Dryer, Gas Cooktop, Microwave, Washer
Laundry Features: Gas Dryer Hookup, Main Level
Interior Features: Disappearing Attic Stairs, Double Vanity, Entrance Foyer
Flooring: Luxury Vinyl
Spa Features: None
Lot Info
Lot Size Source: Public Records
Lot Features: Level, Wooded
Lot Size: 34x57x32x57
Misc
Property Attached: No
Home Warranty: No
Other
Other Structures: None
Property Info
Construction Materials: Brick Front, Vinyl Siding
Year Built: 1,999
Date Available: 2024-10-28T00:00:00
Furnished: Unfu
Roof: Composition, Shingle
Property Type: Residential Lease
Style: Traditional
Rental Info
Land Lease: No
Expense Tenant: All Utilities, Cable TV, Electricity, Gas, Repairs, Security, Telephone, Trash Collection, Water
Lease Term: 12 Months
Room Info
Kitchen Features: Breakfast Room, Cabinets White, Eat-in Kitchen, Kitchen Island, Pantry, Stone Counters, View to Family Room
Room Master Bathroom Features: Double Vanity,Shower Only
Room Dining Room Features: None
Sqft Info
Building Area Total: 1638
Building Area Source: Public Records
Tax Info
Tax Parcel Letter: 129-000-500
Unit Info
Utilities / Hvac
Cool System: Ceiling Fan(s), Central Air, Electric, Zoned
Heating: Forced Air, Natural Gas, Zoned
Utilities: Cable Available, Electricity Available, Natural Gas Available, Phone Available, Sewer Available, Water Available
Waterfront / Water
Water Body Name: None
Waterfront Features: None
Directions
Follow GPS.Listing Provided courtesy of Chapman Hall Professionals Realty, Llc.
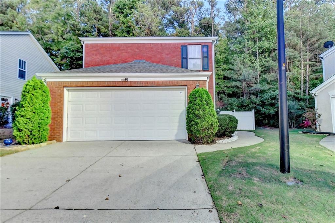
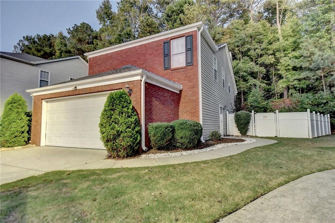
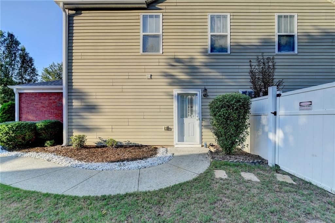

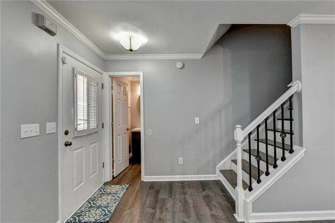
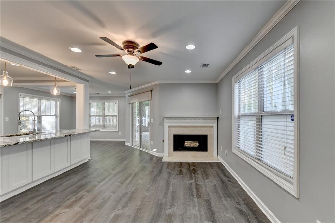
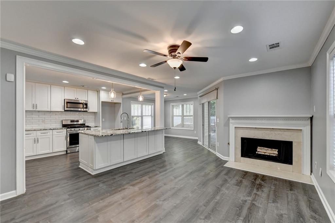
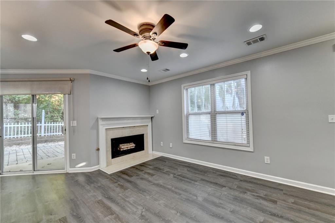
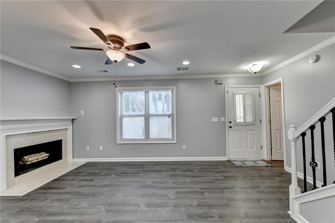
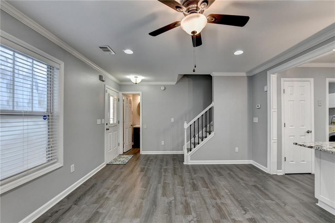
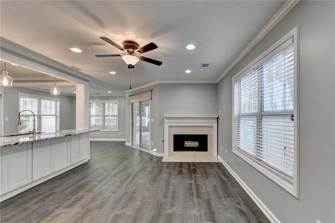
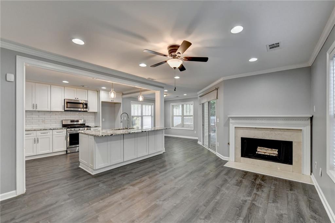
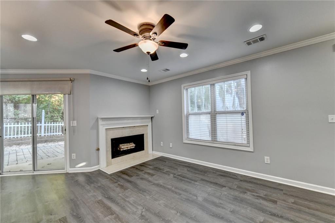
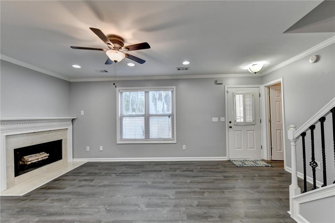
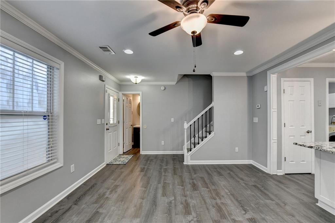
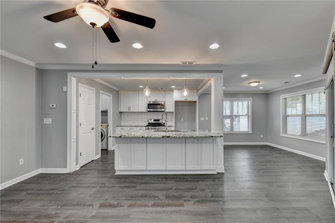
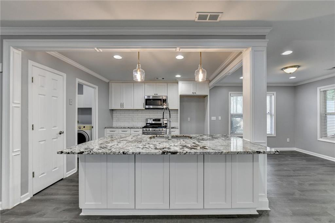
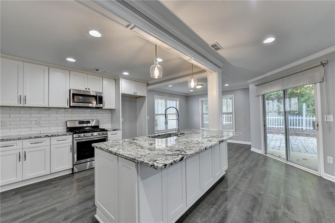
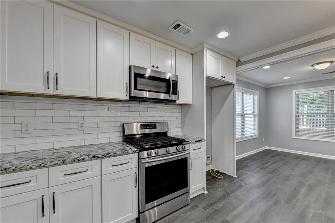
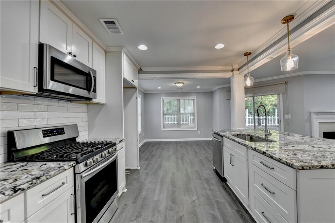
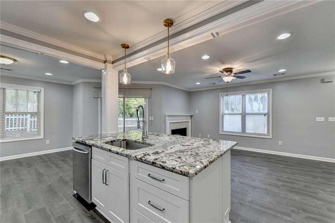
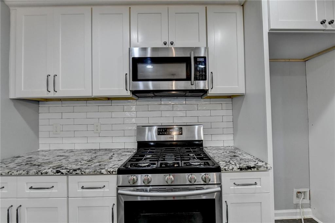
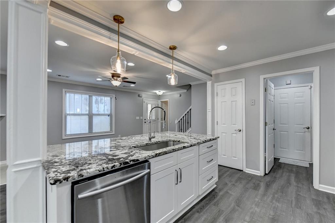
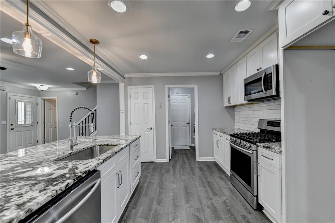
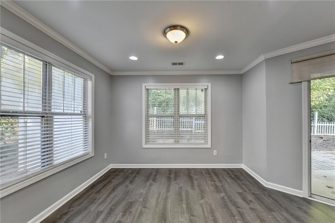
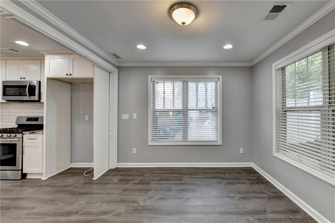
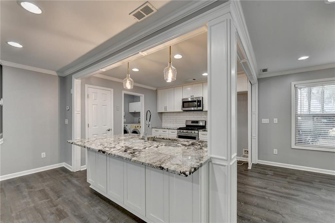
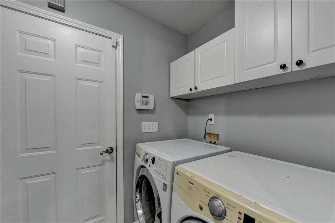
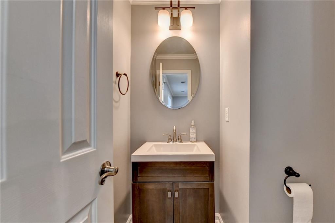
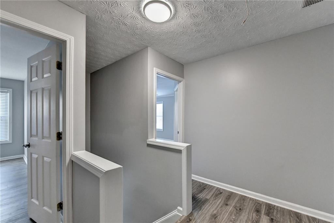
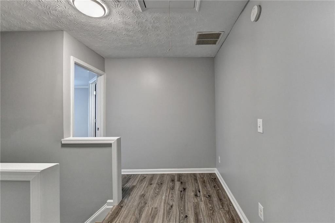
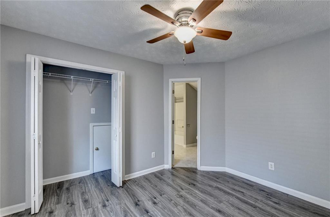
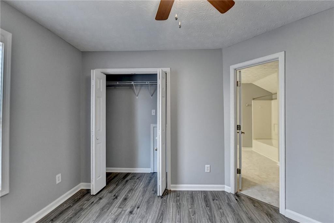
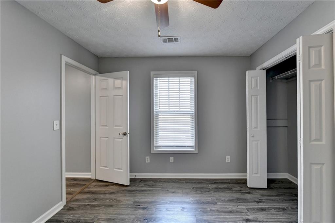
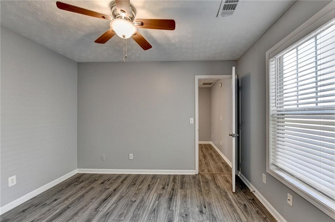
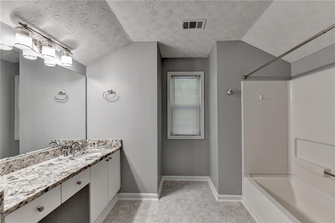
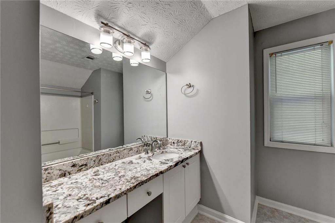
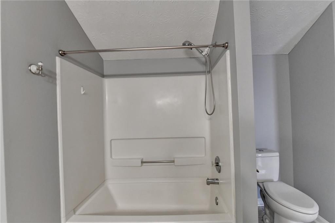
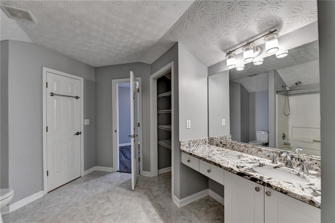
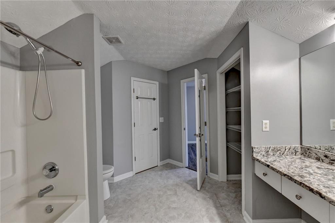
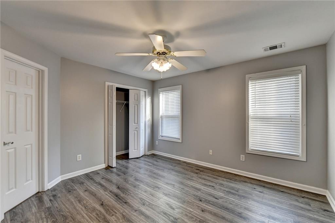
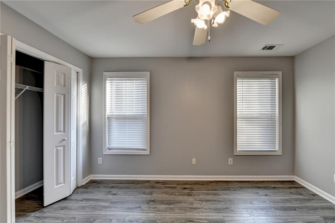
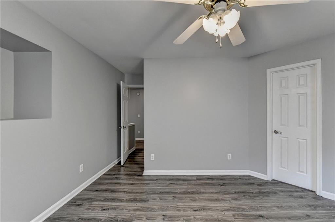
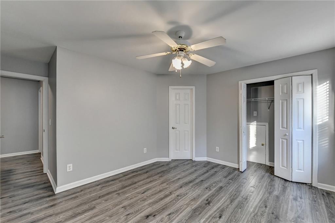
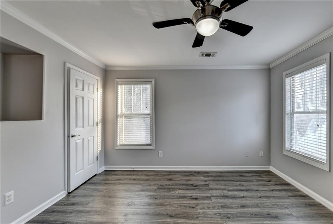
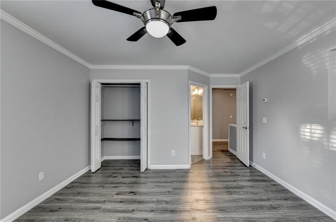
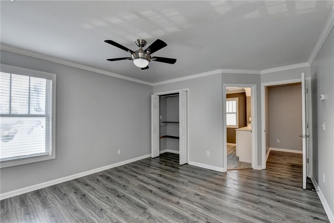
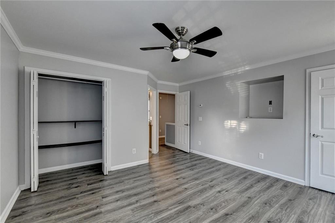
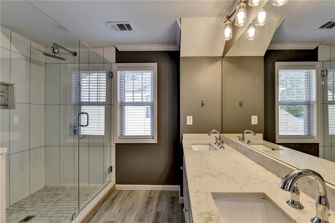
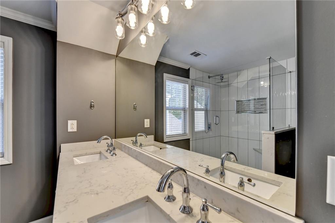
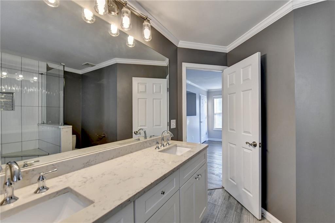
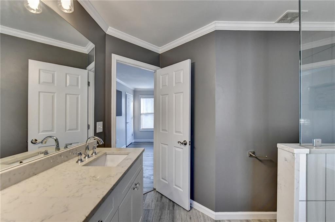
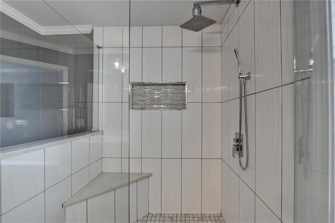
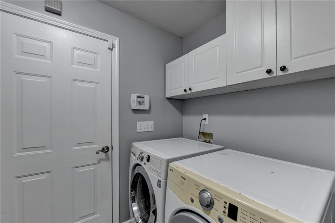
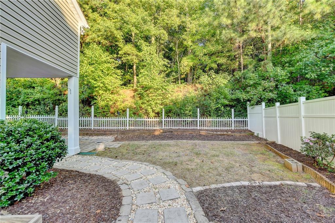
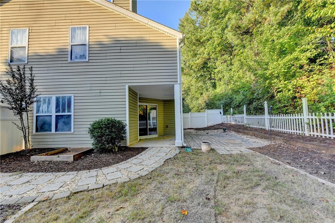
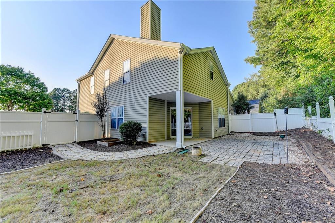
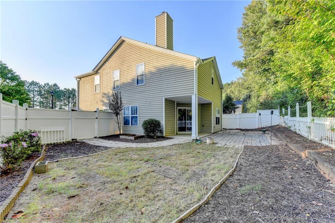
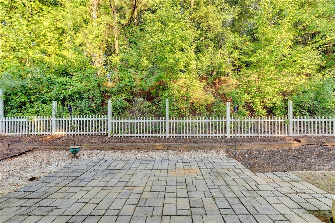
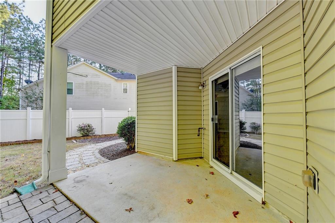

 MLS# 411439132
MLS# 411439132 