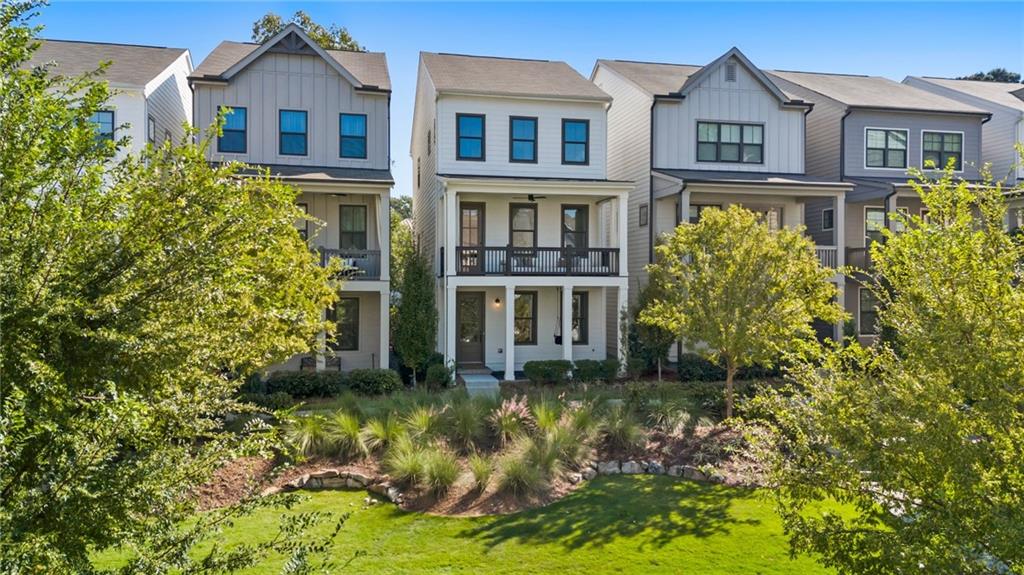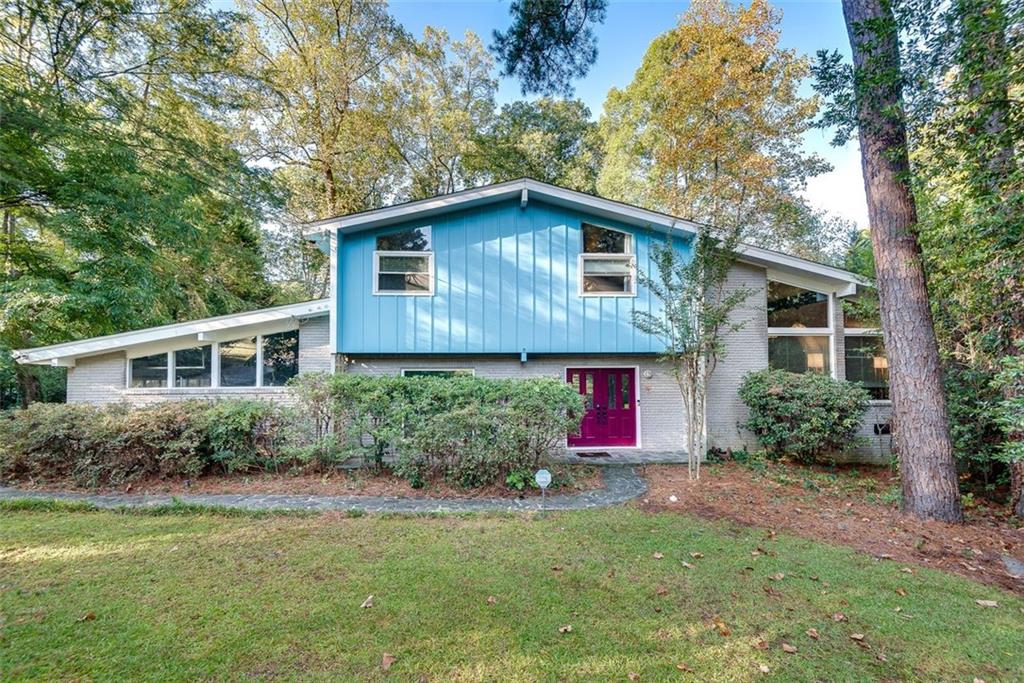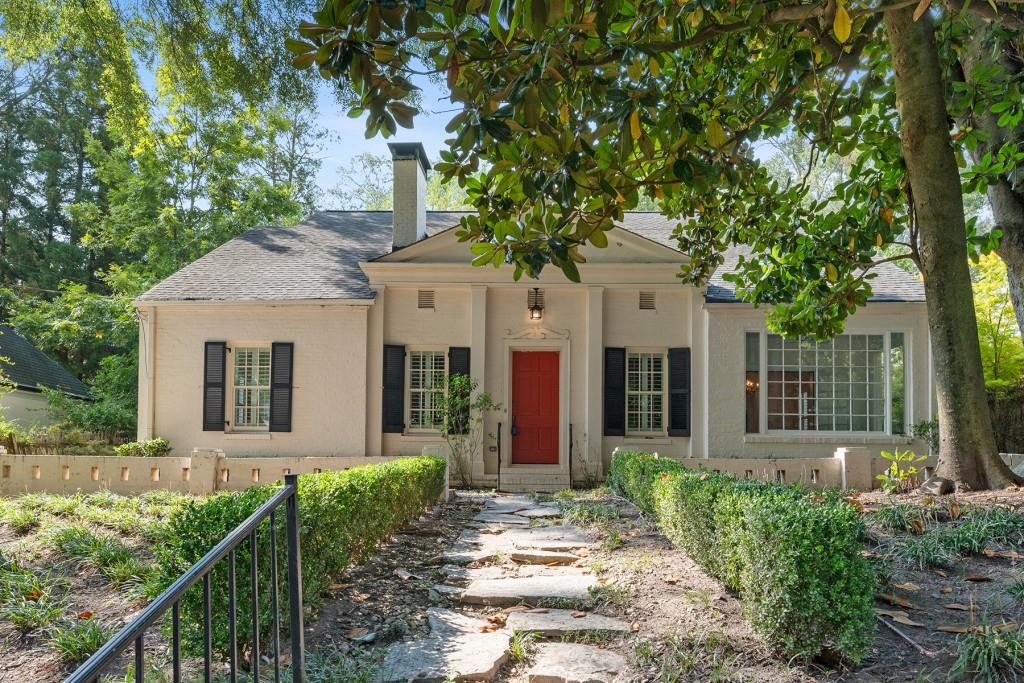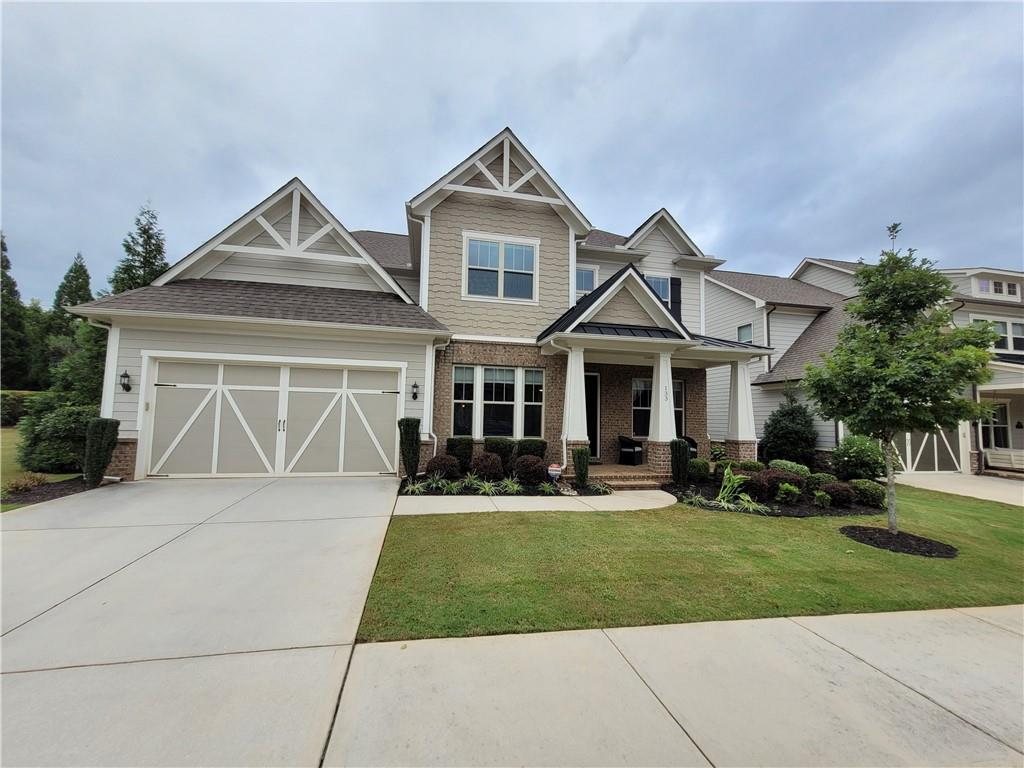Viewing Listing MLS# 409530679
Atlanta, GA 30317
- 3Beds
- 2Full Baths
- 1Half Baths
- N/A SqFt
- 2003Year Built
- 0.10Acres
- MLS# 409530679
- Rental
- Single Family Residence
- Pending
- Approx Time on Market20 days
- AreaN/A
- CountyDekalb - GA
- Subdivision None
Overview
Welcome to this beautifully maintained 3-bedroom, 2.5-bath craftsman home in desirable Kirkwood, Atlanta. Nestled conveniently between downtown Kirkwood, Oakhurst, and East Lake (1 mile to each), and only a half mile to Bessie Branham Park. This home greets you with a large, inviting front porch complete with a cozy hanging daybed. Step inside to find a spacious living room with custom built-ins, a warm fireplace, and hardwood floors. The separate dining room is flooded with natural light. The chef's kitchen features granite countertops, a custom tile backsplash, stainless steel appliances, and spacious peninsula. Upstairs, the primary suite offers a large bedroom with dual closets, and ensuite with a soaking tub, separate shower, and expansive double vanity. The remaining space upstairs features two additional bedrooms, a full bath, laundry, and additional storage. Enjoy the screened in covered back porch. The home also includes a two-car garage with entry mudroom for convenience and storage.
Association Fees / Info
Hoa: No
Community Features: Park, Sidewalks, Street Lights
Pets Allowed: Call
Bathroom Info
Halfbaths: 1
Total Baths: 3.00
Fullbaths: 2
Room Bedroom Features: Oversized Master
Bedroom Info
Beds: 3
Building Info
Habitable Residence: No
Business Info
Equipment: None
Exterior Features
Fence: None
Patio and Porch: Covered, Deck, Front Porch
Exterior Features: Rain Gutters
Road Surface Type: Asphalt
Pool Private: No
County: Dekalb - GA
Acres: 0.10
Pool Desc: None
Fees / Restrictions
Financial
Original Price: $3,700
Owner Financing: No
Garage / Parking
Parking Features: Garage
Green / Env Info
Handicap
Accessibility Features: None
Interior Features
Security Ftr: Smoke Detector(s)
Fireplace Features: Family Room, Gas Starter
Levels: Two
Appliances: Dishwasher, Disposal, Gas Oven, Microwave, Refrigerator
Laundry Features: In Hall, Upper Level
Interior Features: High Ceilings 9 ft Main, High Ceilings 9 ft Upper, Tray Ceiling(s), Walk-In Closet(s)
Flooring: Hardwood, Tile
Spa Features: None
Lot Info
Lot Size Source: Public Records
Lot Features: Landscaped
Lot Size: 40x88x40x88
Misc
Property Attached: No
Home Warranty: No
Other
Other Structures: None
Property Info
Construction Materials: Frame
Year Built: 2,003
Date Available: 2024-12-01T00:00:00
Furnished: Unfu
Roof: Composition
Property Type: Residential Lease
Style: Bungalow
Rental Info
Land Lease: No
Expense Tenant: All Utilities
Lease Term: 12 Months
Room Info
Kitchen Features: Breakfast Room, Cabinets White, Pantry Walk-In, Stone Counters, View to Family Room
Room Master Bathroom Features: Double Vanity,Separate Tub/Shower,Soaking Tub
Room Dining Room Features: Seats 12+,Separate Dining Room
Sqft Info
Building Area Total: 2066
Building Area Source: Public Records
Tax Info
Tax Parcel Letter: 15-212-04-134
Unit Info
Utilities / Hvac
Cool System: Ceiling Fan(s), Central Air
Heating: Natural Gas
Utilities: Cable Available, Electricity Available, Natural Gas Available, Phone Available, Sewer Available, Water Available
Waterfront / Water
Water Body Name: None
Waterfront Features: None
Directions
GPS FriendlyListing Provided courtesy of Bolst, Inc.
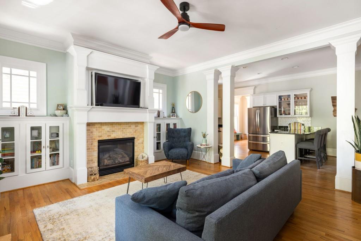
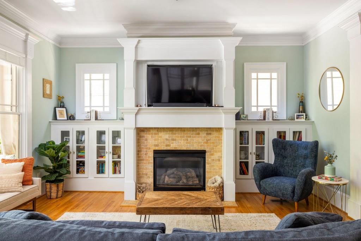
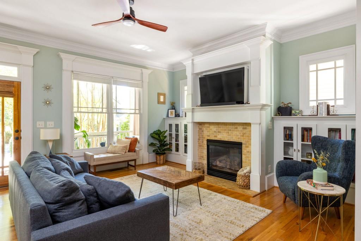
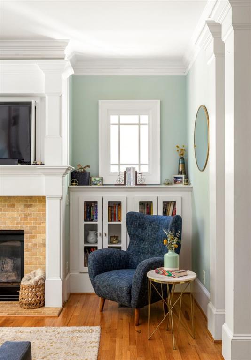
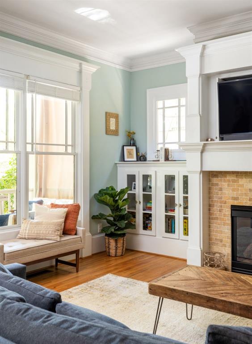
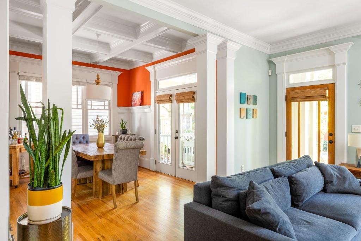
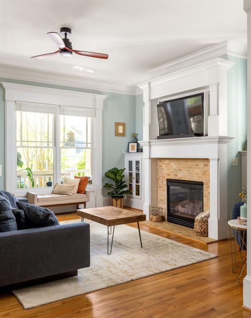
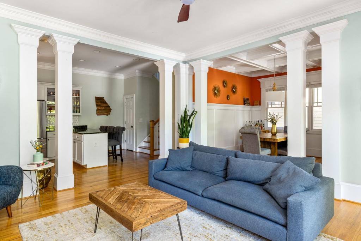
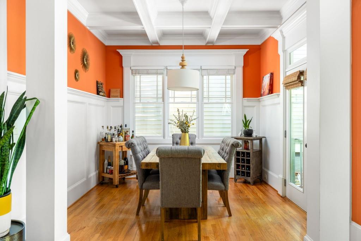
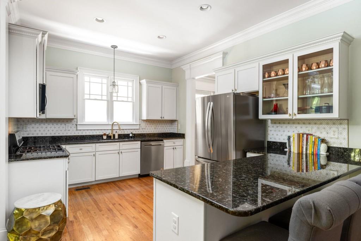
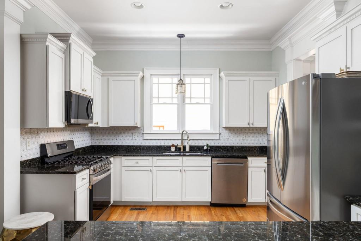
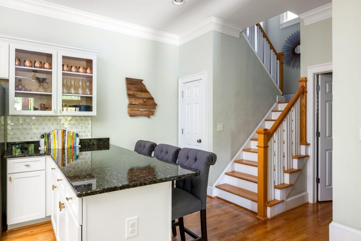
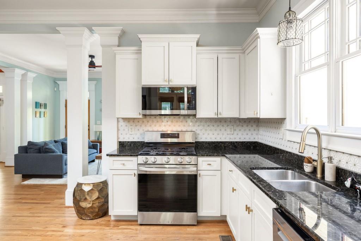
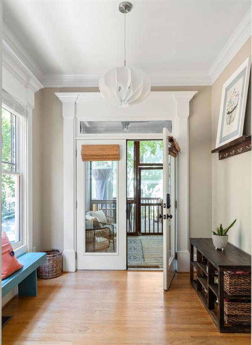
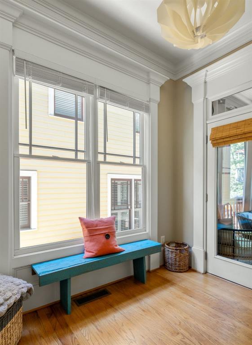
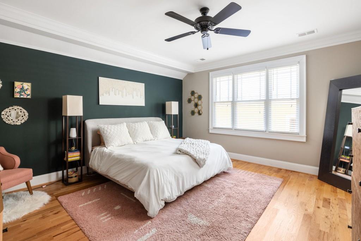
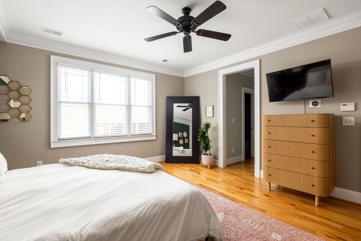
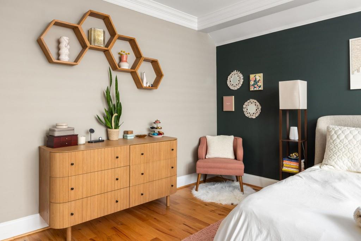
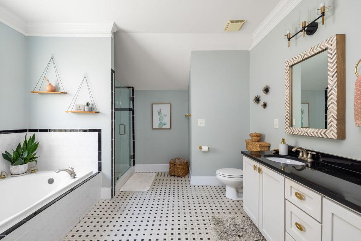
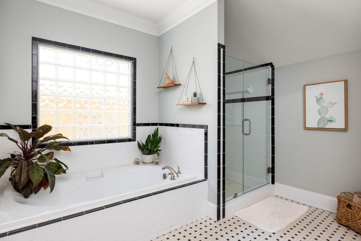
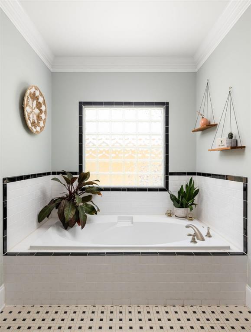
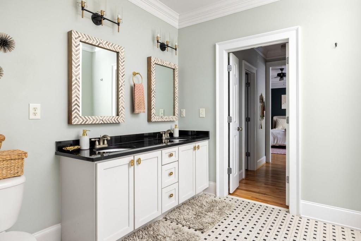
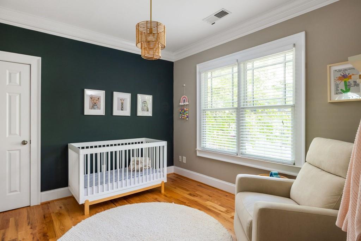
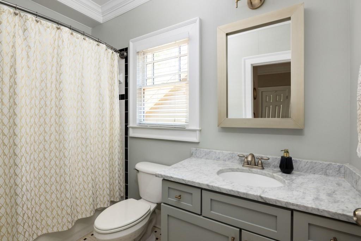
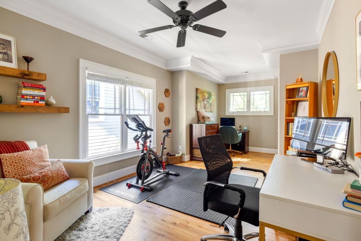
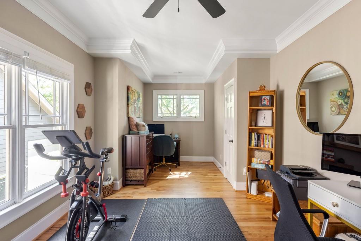
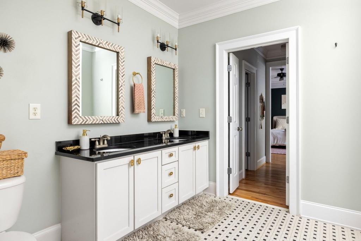
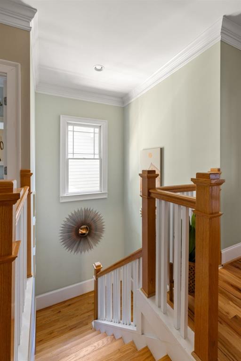
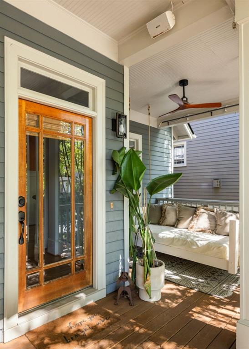
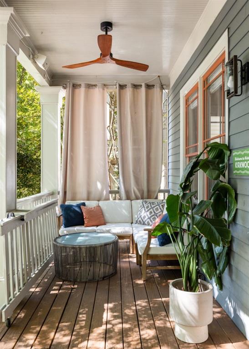
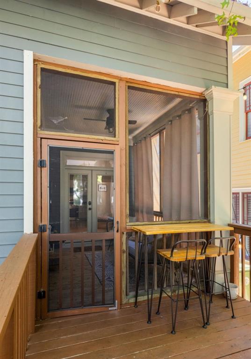
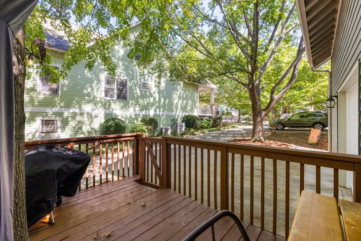
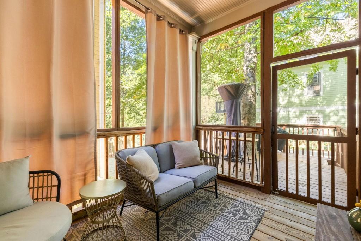
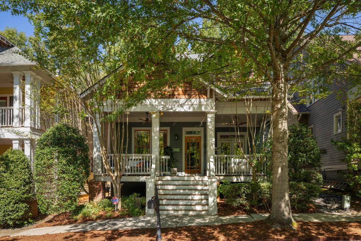
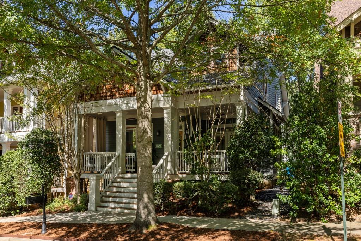
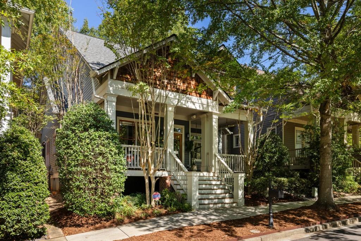
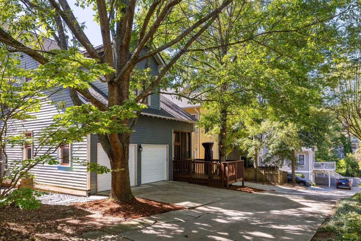
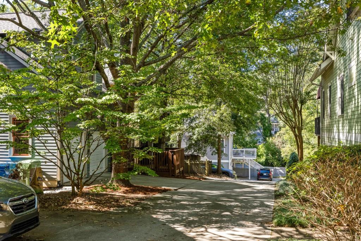
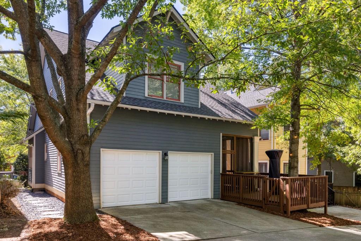
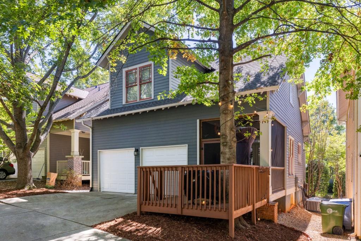
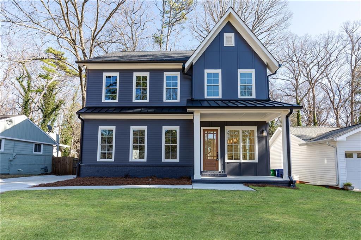
 MLS# 409112769
MLS# 409112769 