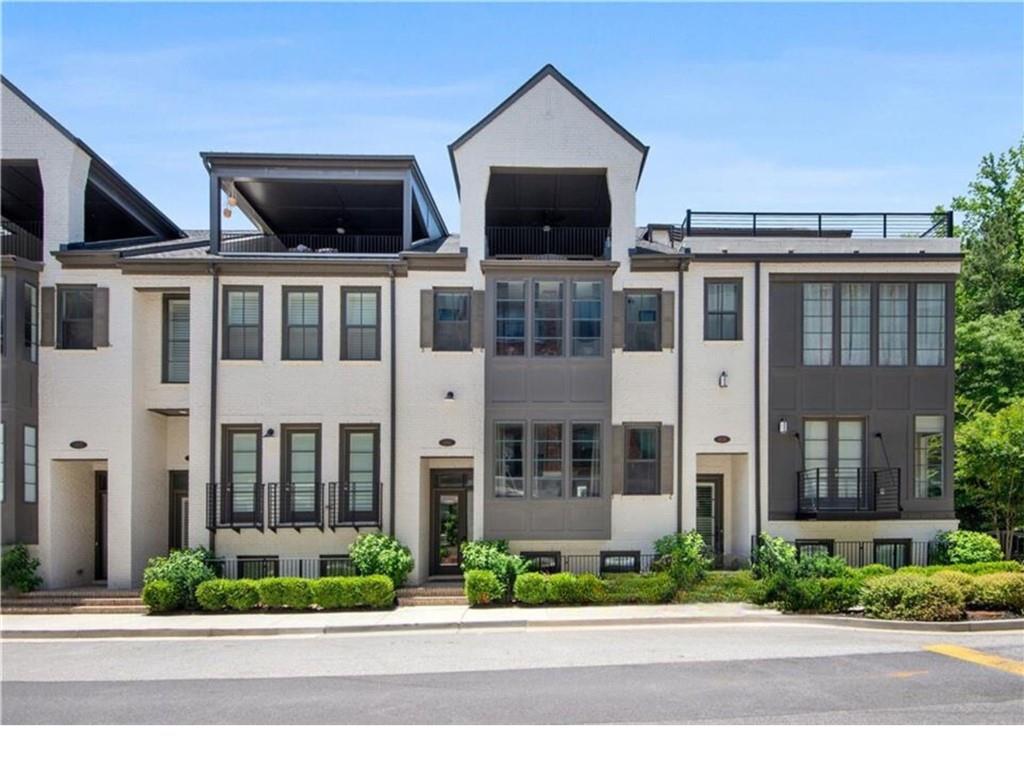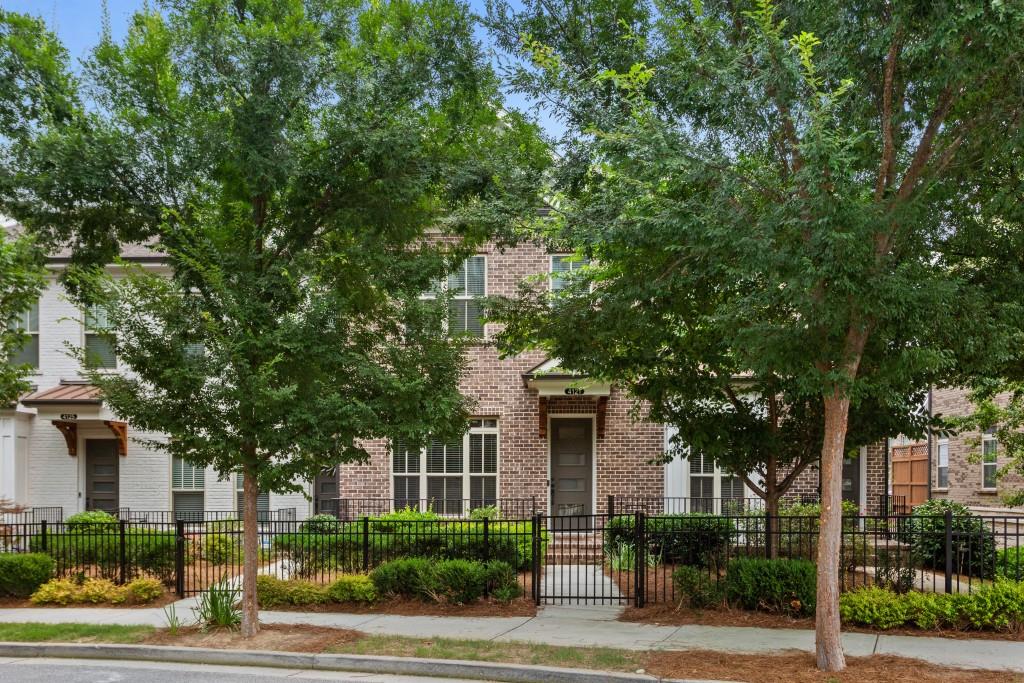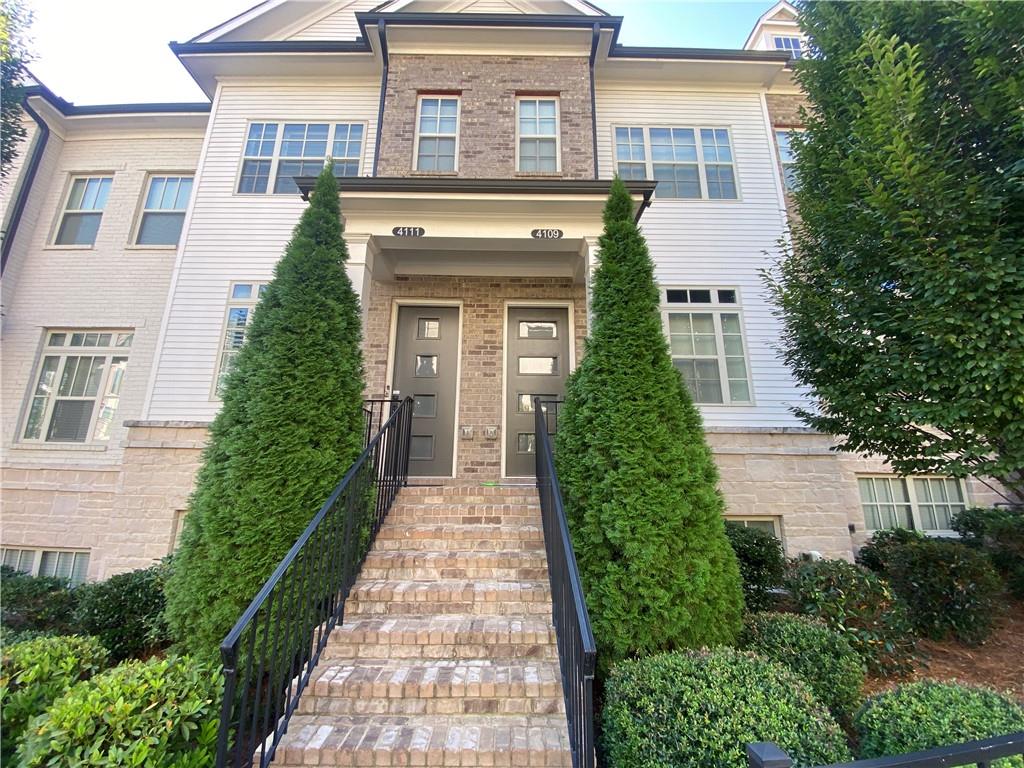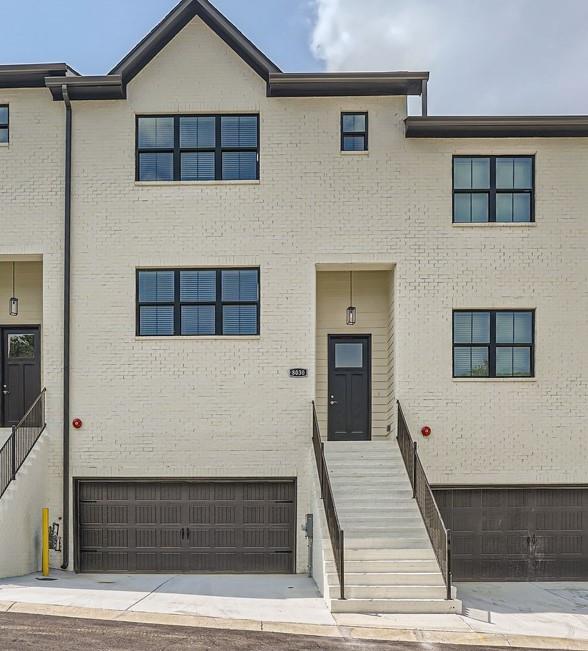Viewing Listing MLS# 409513296
Sandy Springs, GA 30328
- 2Beds
- 2Full Baths
- 1Half Baths
- N/A SqFt
- 1971Year Built
- 0.03Acres
- MLS# 409513296
- Rental
- Townhouse
- Active
- Approx Time on Market19 days
- AreaN/A
- CountyFulton - GA
- Subdivision Highgate At Sandy Springs
Overview
WELL MAINTAINED TOWNHOUSE IN GATED COMMUNITY. THIS HOME IS CONVENIENTLY LOCATED TO RESTAURANTS, SHOPPING AND HAS EASY ACCESS TO THE HIGHWAY. THE INTERIOR HAS LAMINATE FLOORS ON THE MAIN LEVEL, HARDWOOD STAIRS AND GRANITE COUNTERTOPS IN THE KITCHEN. A FRESH COAT OF PAINT WAS RECENTLY ADDED. THERE IS DESIGNATED PARKING IN FRONT OF THE UNIT. THE COMMUNITY HAS A POOL AND A GYM FOR RESIDENTS TO ENJOY. THIS TOWNHOME IS READY FOR YOU TO MOVE IN! SMALL PETS ALLOWED WITH PET DEPOSIT.
Association Fees / Info
Hoa: No
Community Features: Clubhouse, Fitness Center, Gated, Homeowners Assoc, Near Schools, Near Shopping, Near Trails/Greenway, Park, Playground, Pool, Restaurant, Sidewalks
Pets Allowed: Call
Bathroom Info
Halfbaths: 1
Total Baths: 3.00
Fullbaths: 2
Room Bedroom Features: Other
Bedroom Info
Beds: 2
Building Info
Habitable Residence: No
Business Info
Equipment: None
Exterior Features
Fence: Fenced, Wood
Patio and Porch: Patio
Exterior Features: Private Entrance, Storage
Road Surface Type: Asphalt
Pool Private: No
County: Fulton - GA
Acres: 0.03
Pool Desc: None
Fees / Restrictions
Financial
Original Price: $2,600
Owner Financing: No
Garage / Parking
Parking Features: Assigned
Green / Env Info
Handicap
Accessibility Features: None
Interior Features
Security Ftr: Security Gate, Security Lights, Smoke Detector(s)
Fireplace Features: None
Levels: Two
Appliances: Dishwasher, Disposal, Electric Cooktop, Electric Oven, ENERGY STAR Qualified Appliances, Gas Water Heater, Microwave, Range Hood, Refrigerator
Laundry Features: In Bathroom, Main Level
Interior Features: Bookcases, Walk-In Closet(s)
Flooring: Carpet, Ceramic Tile, Laminate
Spa Features: None
Lot Info
Lot Size Source: Public Records
Lot Features: Landscaped, Private, Wooded
Lot Size: x
Misc
Property Attached: No
Home Warranty: No
Other
Other Structures: Pool House
Property Info
Construction Materials: Frame, Stone, Stucco
Year Built: 1,971
Date Available: 2024-10-25T00:00:00
Furnished: Unfu
Roof: Shingle
Property Type: Residential Lease
Style: A-Frame
Rental Info
Land Lease: No
Expense Tenant: Cable TV, Electricity, Gas, Telephone
Lease Term: 12 Months
Room Info
Kitchen Features: Cabinets Other, Cabinets Stain, Other Surface Counters
Room Master Bathroom Features: Tub/Shower Combo
Room Dining Room Features: Separate Dining Room
Sqft Info
Building Area Total: 1324
Building Area Source: Public Records
Tax Info
Tax Parcel Letter: 17-0073-LL-180-7
Unit Info
Unit: I3
Utilities / Hvac
Cool System: Ceiling Fan(s), Central Air
Heating: Hot Water, Natural Gas, Separate Meters
Utilities: Cable Available, Electricity Available, Natural Gas Available, Phone Available, Sewer Available, Underground Utilities, Water Available
Waterfront / Water
Water Body Name: None
Waterfront Features: None
Directions
285E TO ABERNATHY ROAD, TURN LEFT. TURN RIGHT ONTO ROSWELL ROAD, THE COMMUNITY WILL BE ON YOUR LEFT.Listing Provided courtesy of Century 21 Results
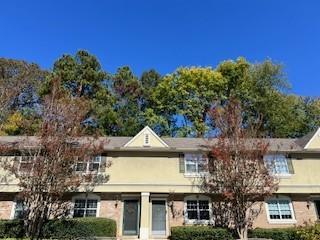
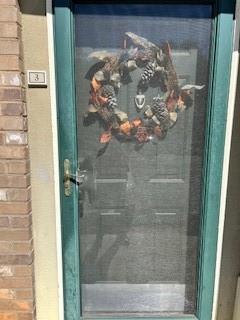
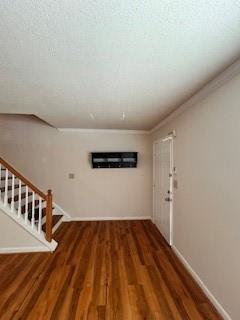
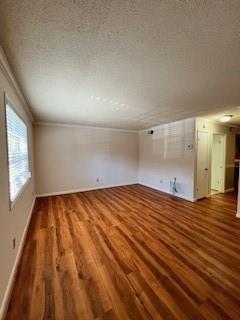
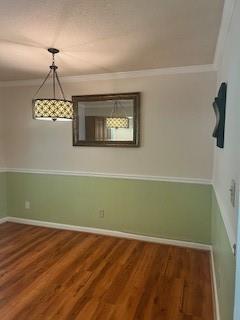
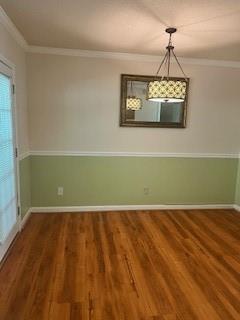
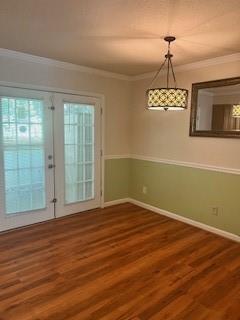
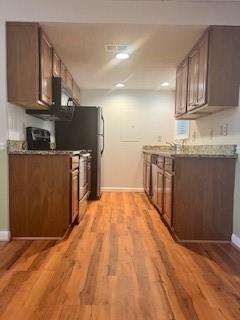
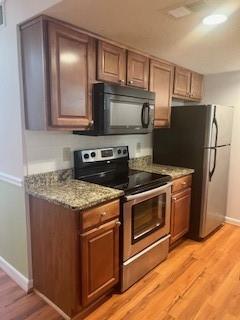
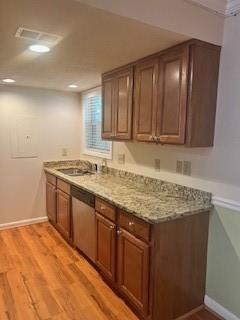
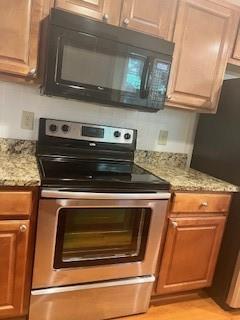
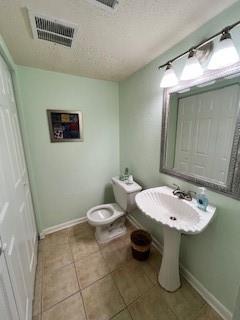
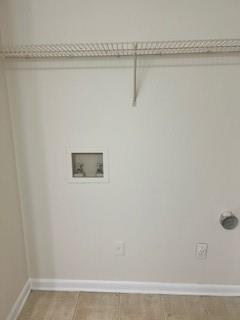
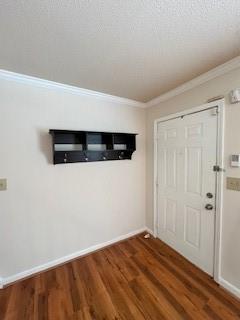
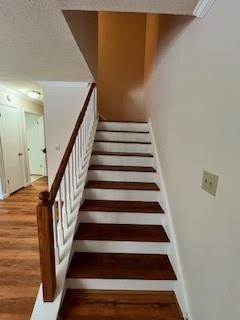
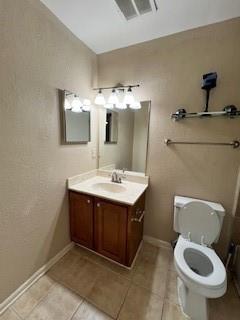
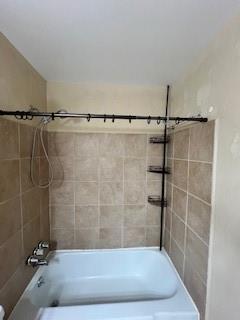
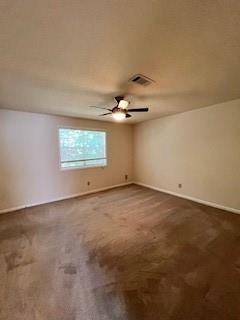
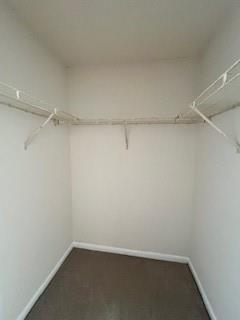
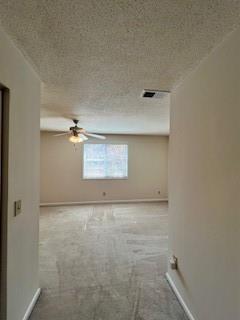
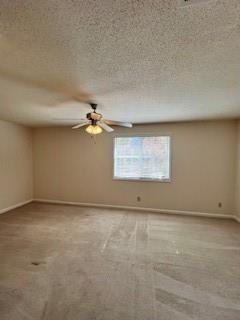
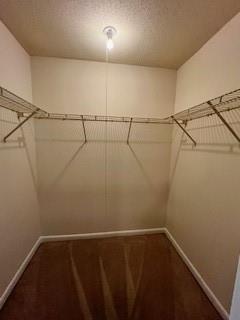
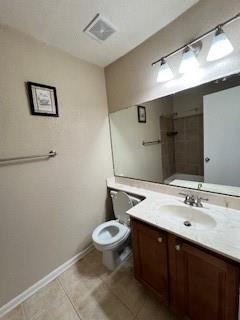
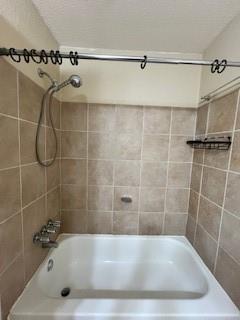
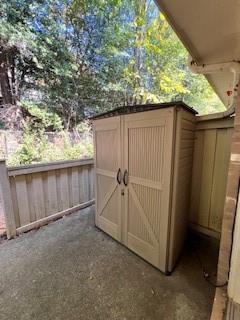
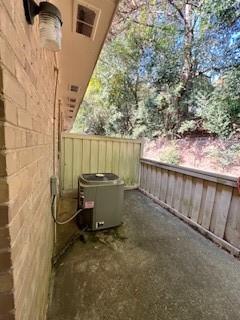
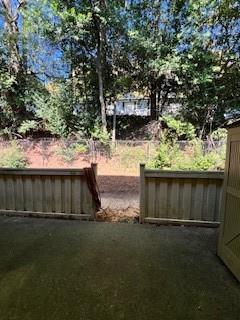
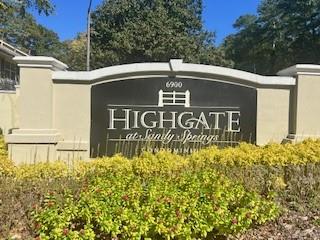
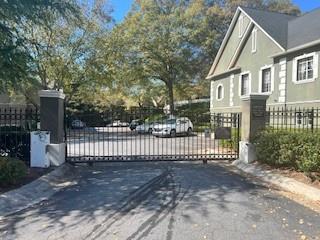
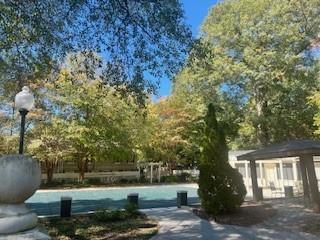
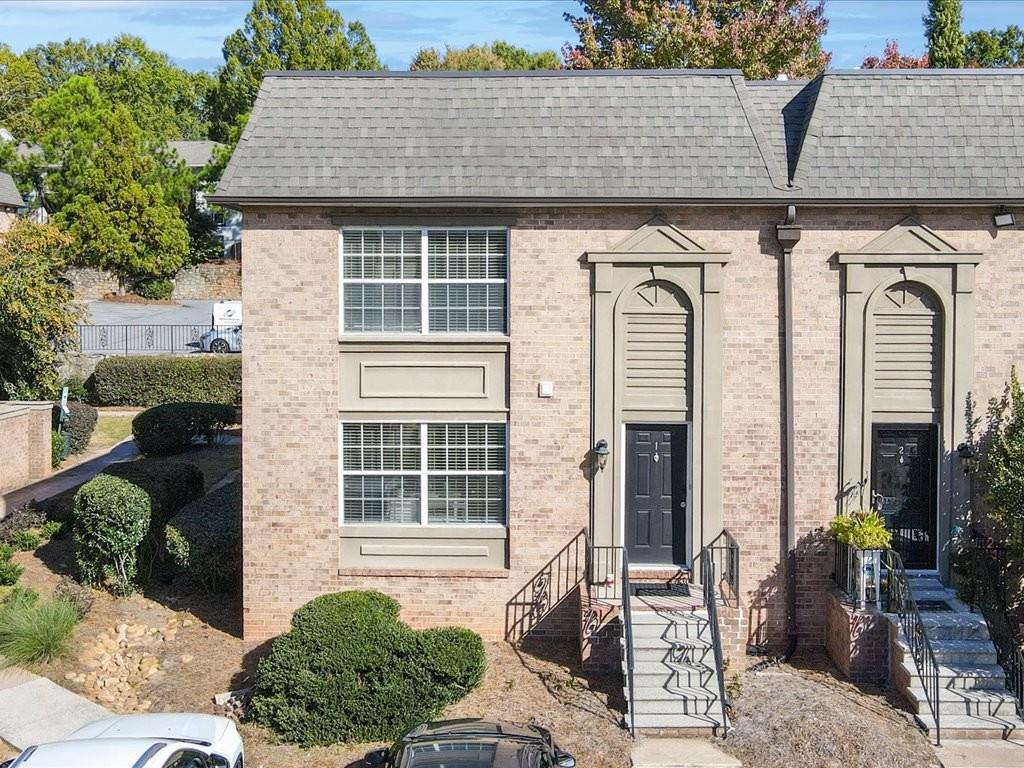
 MLS# 409421750
MLS# 409421750 