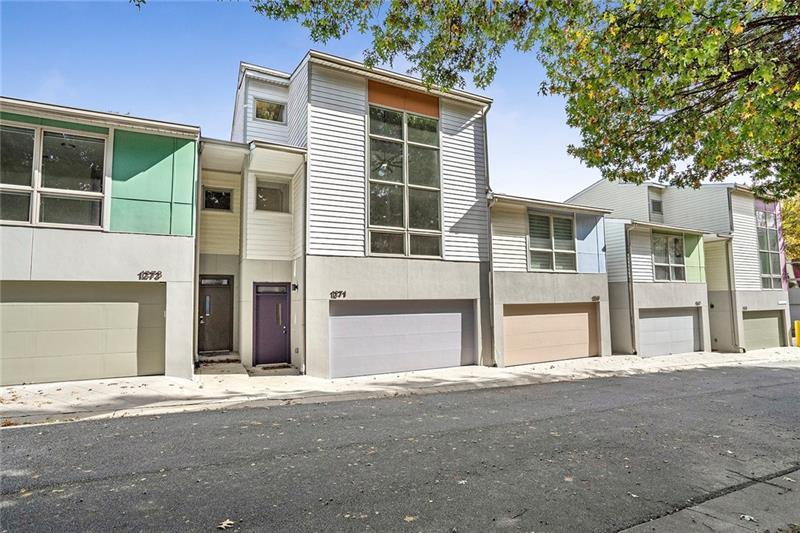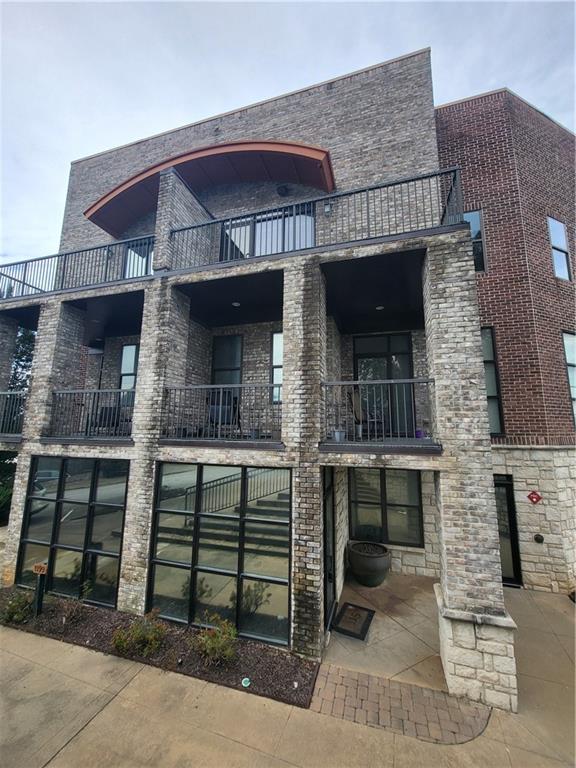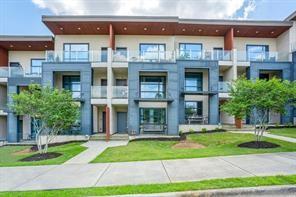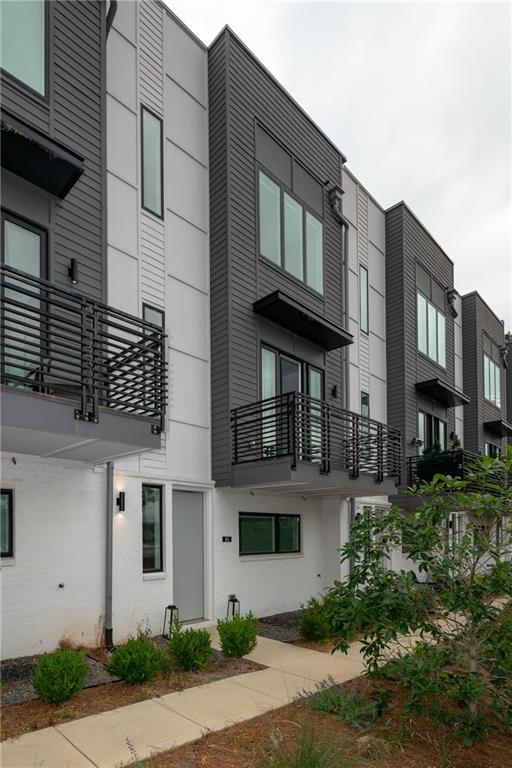Viewing Listing MLS# 409367251
Atlanta, GA 30317
- 3Beds
- 3Full Baths
- 1Half Baths
- N/A SqFt
- 2018Year Built
- 0.02Acres
- MLS# 409367251
- Rental
- Townhouse
- Active
- Approx Time on Market20 days
- AreaN/A
- CountyDekalb - GA
- Subdivision The Moderns
Overview
Welcome to urban living at its finest in this newer Kirkwood 3-story modern townhome. Ideally situated in the heart of the city of Atlanta near restaurants, shopping, parks, and easy access to I-20. Each of the 3 bedrooms has its own en-suite bathroom with an additional half bath off the main living area. The kitchen is a chef's dream with stone countertops, a large island, energy efficient appliances, and designer lighting. There are two outdoor spaces, a fenced in low maintenance garden and an amazing private rooftop terrace, perfect for entertaining under the stars. Additional highlights include a spacious two car garage. The community also has a fenced in dog park.
Association Fees / Info
Hoa: No
Community Features: Homeowners Assoc, Near Public Transport, Near Schools, Near Shopping
Pets Allowed: Call
Bathroom Info
Halfbaths: 1
Total Baths: 4.00
Fullbaths: 3
Room Bedroom Features: Oversized Master, Other
Bedroom Info
Beds: 3
Building Info
Habitable Residence: No
Business Info
Equipment: None
Exterior Features
Fence: Front Yard
Patio and Porch: Patio, Rooftop
Exterior Features: Balcony, Garden, Private Entrance, Other
Road Surface Type: Asphalt, Paved
Pool Private: No
County: Dekalb - GA
Acres: 0.02
Pool Desc: None
Fees / Restrictions
Financial
Original Price: $3,200
Owner Financing: No
Garage / Parking
Parking Features: Attached, Garage, Garage Door Opener, Level Driveway
Green / Env Info
Handicap
Accessibility Features: None
Interior Features
Security Ftr: Fire Alarm, Smoke Detector(s)
Fireplace Features: None
Levels: Three Or More
Appliances: Dishwasher, Disposal, Dryer, Electric Range, Electric Water Heater, ENERGY STAR Qualified Appliances, Microwave, Refrigerator, Washer
Laundry Features: In Hall, Upper Level
Interior Features: Double Vanity, High Ceilings 9 ft Main, High Speed Internet, His and Hers Closets, Recessed Lighting, Walk-In Closet(s)
Flooring: Carpet, Hardwood, Sustainable
Spa Features: None
Lot Info
Lot Size Source: Public Records
Lot Features: Landscaped, Level
Lot Size: x
Misc
Property Attached: No
Home Warranty: No
Other
Other Structures: None
Property Info
Construction Materials: Brick Front, Cement Siding
Year Built: 2,018
Date Available: 2024-11-01T00:00:00
Furnished: Unfu
Roof: Other
Property Type: Residential Lease
Style: Townhouse
Rental Info
Land Lease: No
Expense Tenant: All Utilities, Cable TV, Electricity, Water, Other
Lease Term: 12 Months
Room Info
Kitchen Features: Cabinets White, Kitchen Island, Pantry, Stone Counters, View to Family Room
Room Master Bathroom Features: Double Vanity,Separate His/Hers,Shower Only
Room Dining Room Features: Open Concept
Sqft Info
Building Area Total: 1634
Building Area Source: Public Records
Tax Info
Tax Parcel Letter: 15-179-11-036
Unit Info
Utilities / Hvac
Cool System: Ceiling Fan(s), Central Air, Zoned
Heating: Central, Electric, Forced Air, Zoned
Utilities: Cable Available, Electricity Available, Phone Available, Sewer Available, Water Available
Waterfront / Water
Water Body Name: None
Waterfront Features: None
Directions
GPS friendly.Listing Provided courtesy of Bolst, Inc.
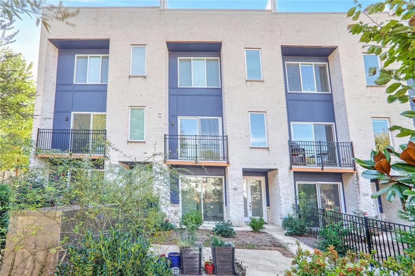
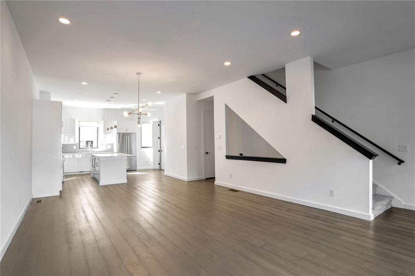
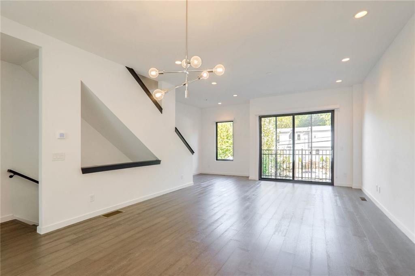
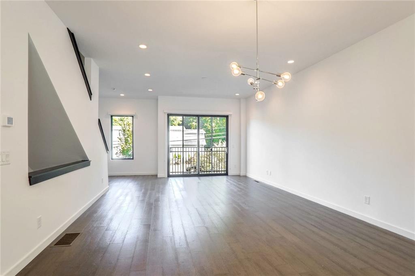
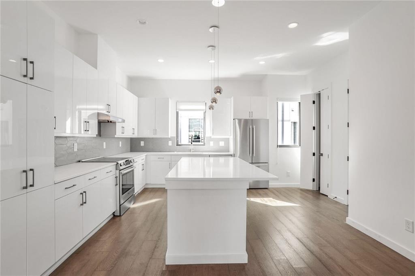
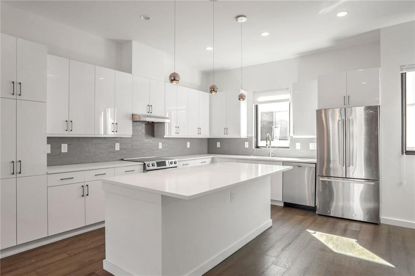
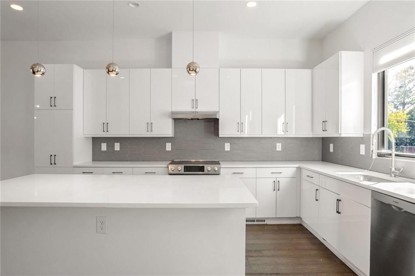
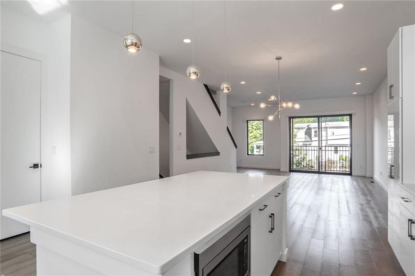
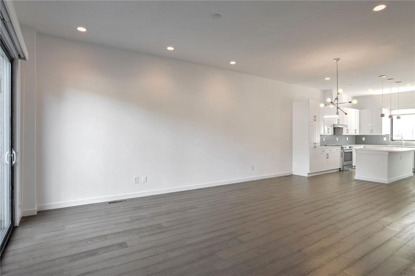
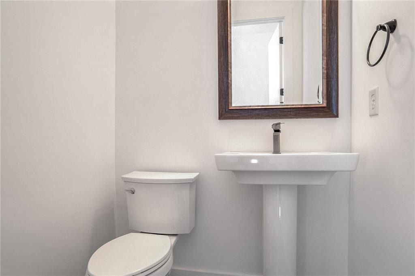
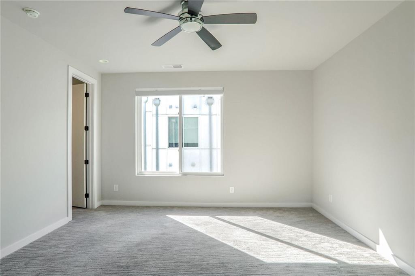
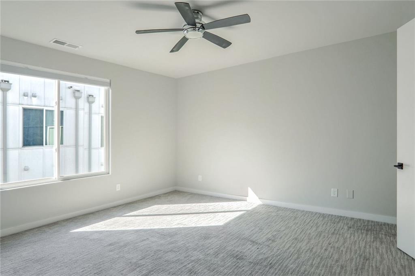
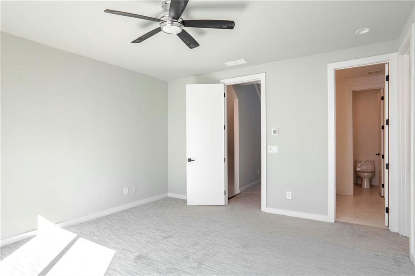
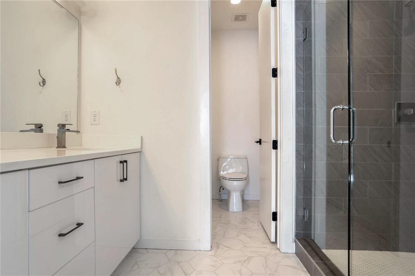
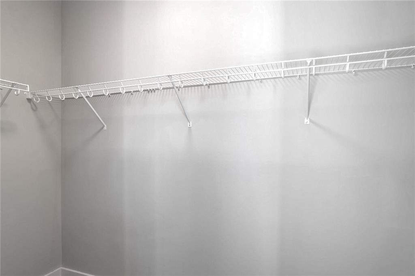
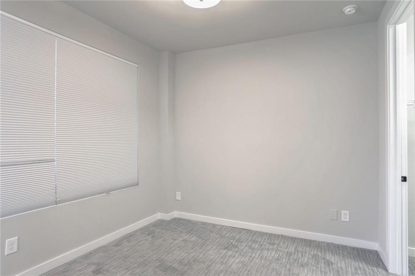
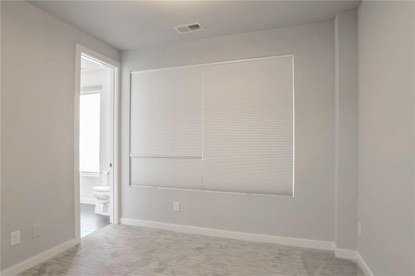
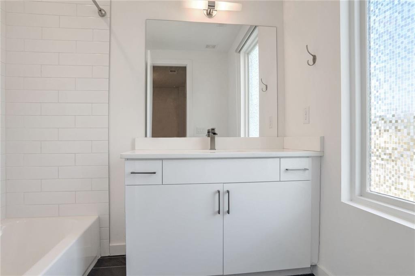
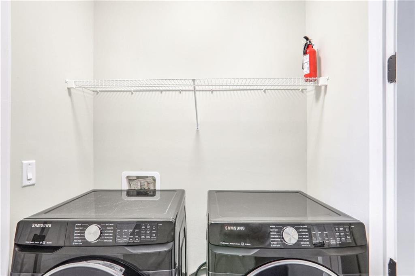
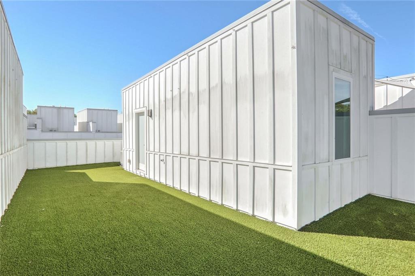
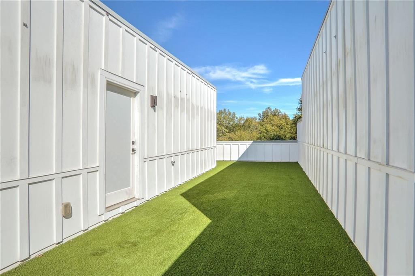
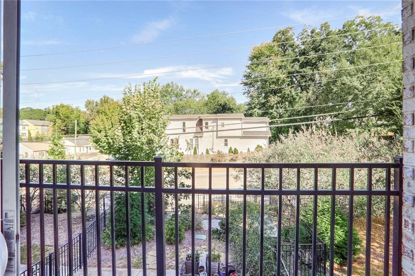
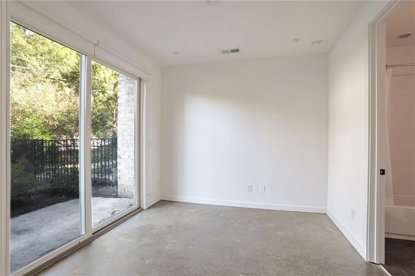
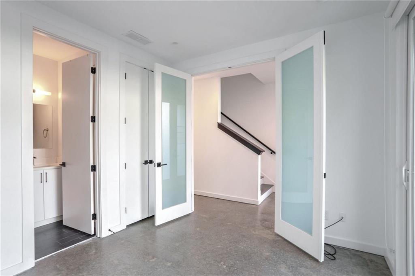
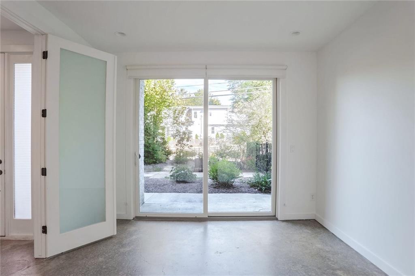
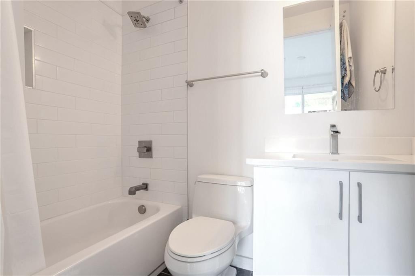
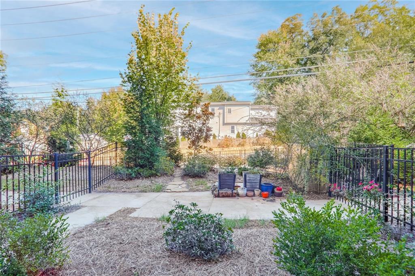
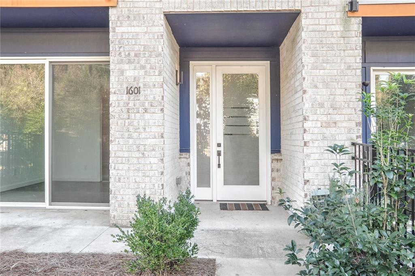
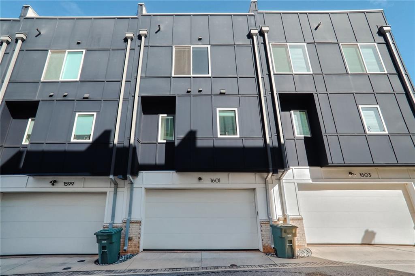
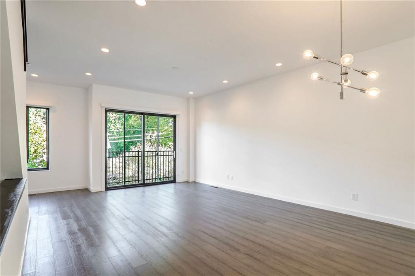
 MLS# 411490533
MLS# 411490533 