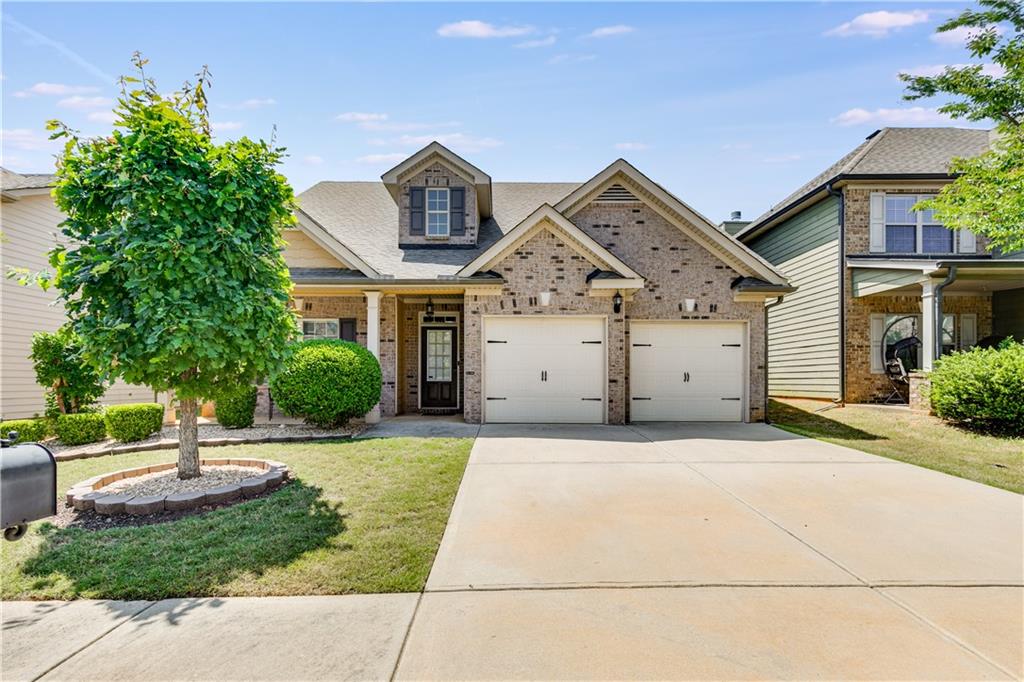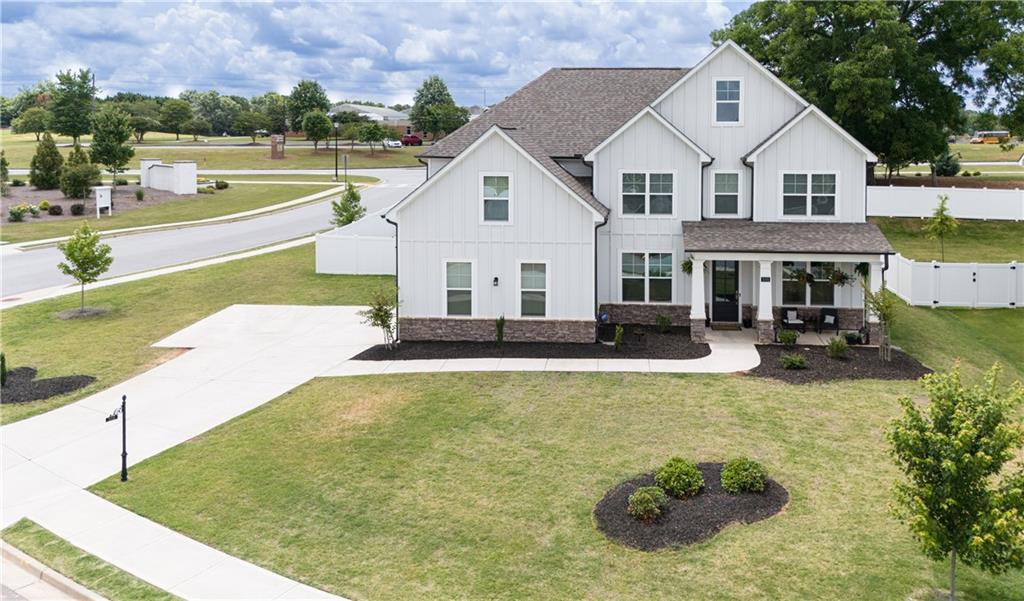Viewing Listing MLS# 409333375
Mcdonough, GA 30253
- 4Beds
- 2Full Baths
- 1Half Baths
- N/A SqFt
- 2003Year Built
- 0.15Acres
- MLS# 409333375
- Rental
- Single Family Residence
- Active
- Approx Time on Market14 days
- AreaN/A
- CountyHenry - GA
- Subdivision Courts At Overlook
Overview
Suburban bliss awaits you in the heart of McDonough! This delightful 4-bedroom, 2.5-bath home, featuring plenty of modern conveniences, is perfect for a growing family. As you enter, warm LVP flooring and fresh paint create a welcoming atmosphere. The open living area, accented by a cozy fireplace, feels airy yet inviting. Seamless access to the kitchen from the entryway and living area makes hosting friends and family a breeze. You'll fall in love with the spacious kitchen, which offers ample counter space, a modern backsplash, and granite countertops. Upstairs, the desirable owner's suite features dramatic vaulted ceilings and leads into a spa-like ensuite bathroom. The generously sized secondary bedrooms have fresh carpet, large closets, and plenty of natural light. Step outside into a large, fenced backyardperfect for children or pets to play safely in the sun! The home also includes a newer roof and fence. This location's convenient access to I-75, Downtown McDonough, and shopping centers such as Aldi and Kroger makes it ideal. Visit today and discover the charm of life in McDonough!
Association Fees / Info
Hoa: No
Community Features: Sidewalks
Pets Allowed: No
Bathroom Info
Halfbaths: 1
Total Baths: 3.00
Fullbaths: 2
Room Bedroom Features: Oversized Master, Sitting Room
Bedroom Info
Beds: 4
Building Info
Habitable Residence: No
Business Info
Equipment: None
Exterior Features
Fence: Fenced
Patio and Porch: Deck, Patio
Exterior Features: Other, Private Yard
Road Surface Type: Paved
Pool Private: No
County: Henry - GA
Acres: 0.15
Pool Desc: None
Fees / Restrictions
Financial
Original Price: $2,375
Owner Financing: No
Garage / Parking
Parking Features: Attached, Garage, Garage Door Opener
Green / Env Info
Handicap
Accessibility Features: None
Interior Features
Security Ftr: Fire Alarm, Security System Owned, Smoke Detector(s)
Fireplace Features: Factory Built, Family Room
Levels: Two
Appliances: Dishwasher, Disposal, Dryer, Electric Oven, Microwave, Refrigerator, Washer
Laundry Features: In Kitchen, Main Level
Interior Features: Double Vanity, Entrance Foyer, Tray Ceiling(s)
Flooring: Carpet, Hardwood, Laminate
Spa Features: None
Lot Info
Lot Size Source: Assessor
Lot Features: Private, Wooded
Lot Size: 60x108x60x108
Misc
Property Attached: No
Home Warranty: No
Other
Other Structures: Shed(s)
Property Info
Construction Materials: Vinyl Siding
Year Built: 2,003
Date Available: 2024-10-24T00:00:00
Furnished: Unfu
Roof: Composition
Property Type: Residential Lease
Style: Traditional
Rental Info
Land Lease: No
Expense Tenant: All Utilities
Lease Term: 12 Months
Room Info
Kitchen Features: Cabinets Stain, Eat-in Kitchen, Kitchen Island, Laminate Counters, Pantry
Room Master Bathroom Features: Double Vanity,Separate Tub/Shower,Soaking Tub
Room Dining Room Features: Separate Dining Room
Sqft Info
Building Area Total: 2703
Building Area Source: Appraiser
Tax Info
Tax Parcel Letter: 092E01231000
Unit Info
Utilities / Hvac
Cool System: Ceiling Fan(s), Central Air, Electric
Heating: Central, Forced Air, Natural Gas
Utilities: Underground Utilities
Waterfront / Water
Water Body Name: None
Waterfront Features: None
Directions
75 SOUTH. EXIT 221. TURN LEFT.GO APPROX .2 MILES TURN RIGHT ON MCDONOUGH PKWY. TURN RIGHT ON BRIDGE ROAD. COMMUNITY IS ON THE LEFT.Listing Provided courtesy of Professional Realty, Inc.
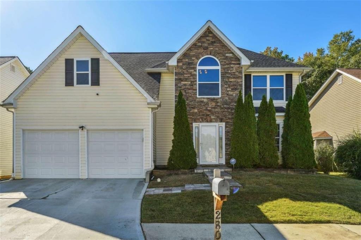
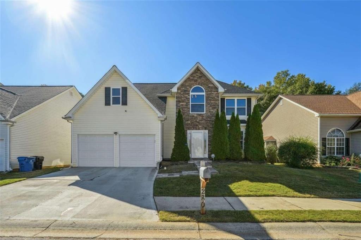
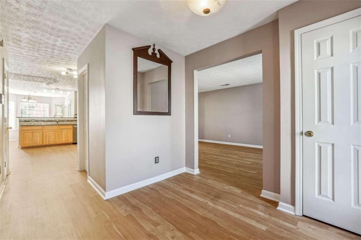
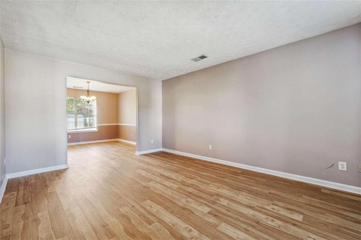
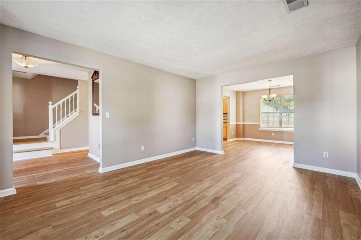
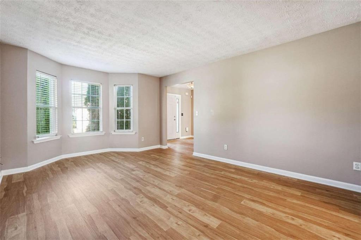
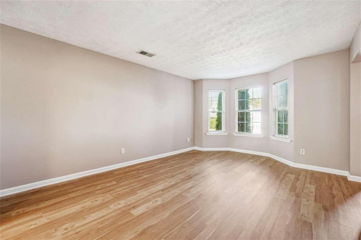
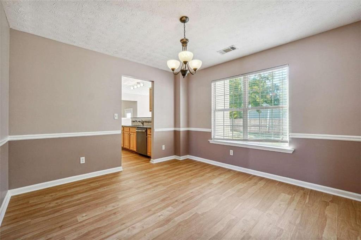
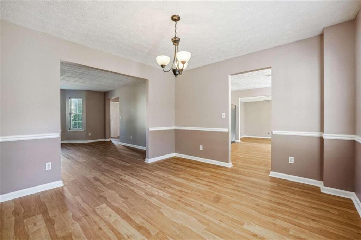
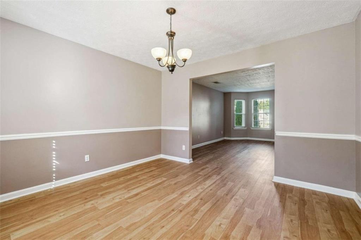
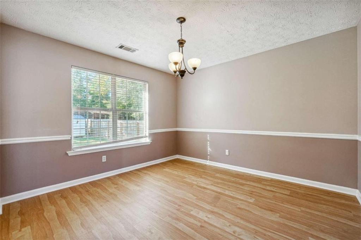
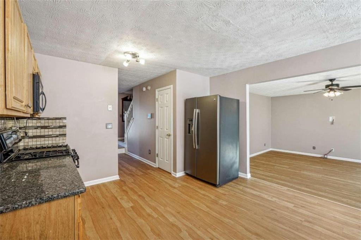
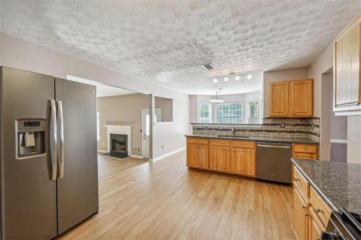
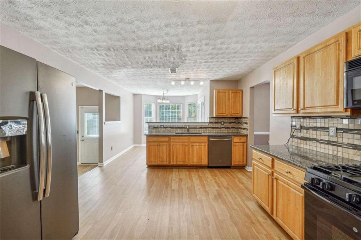
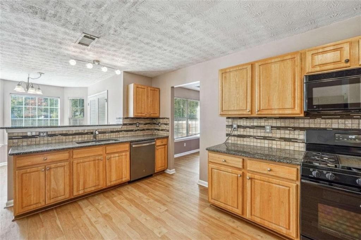
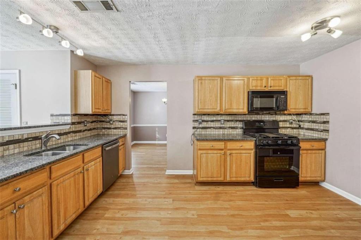
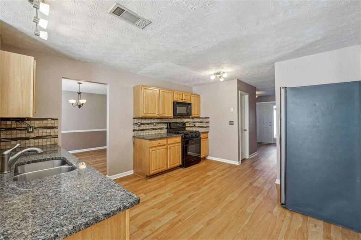
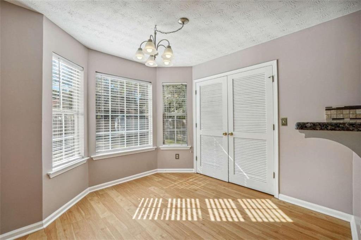
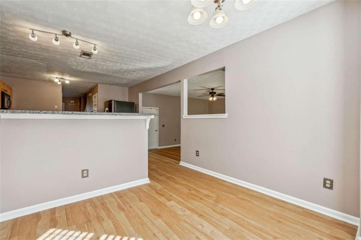
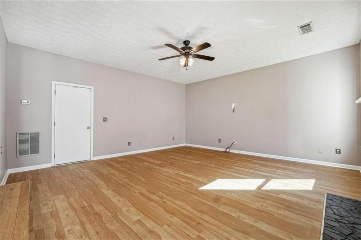
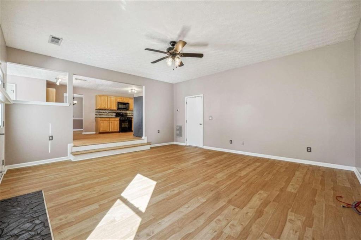
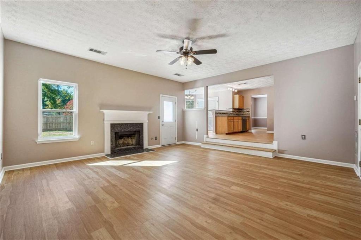
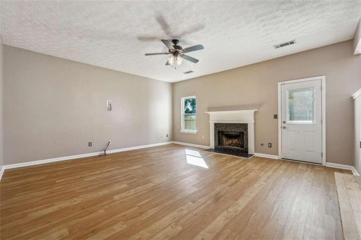
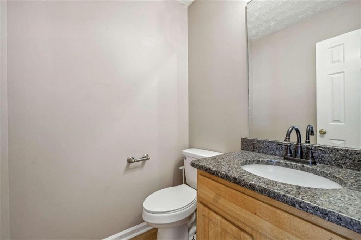
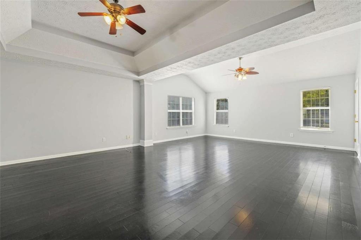
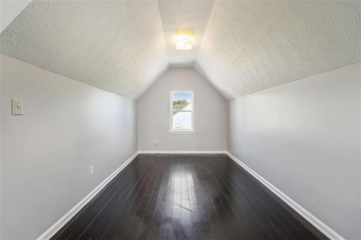
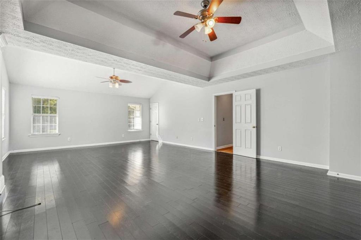
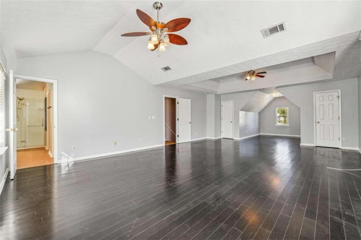
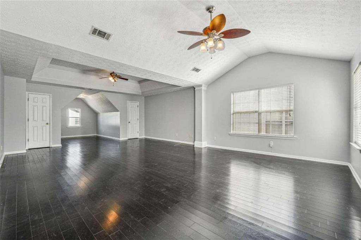
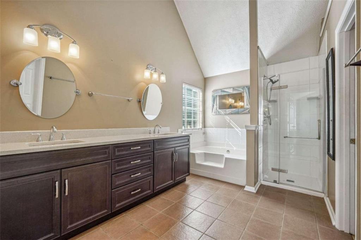
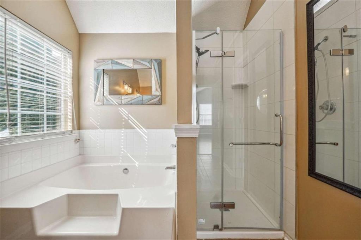
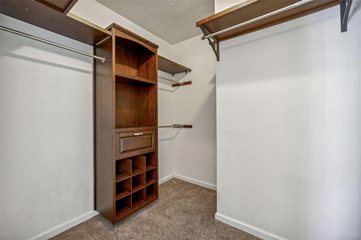
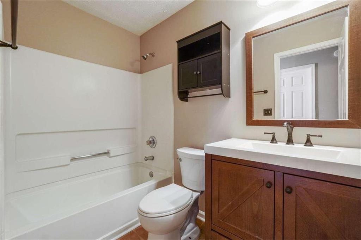
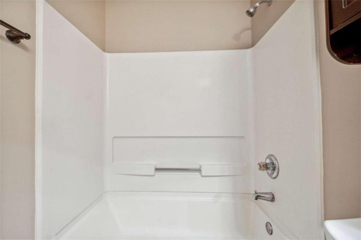
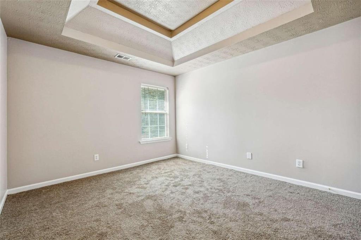
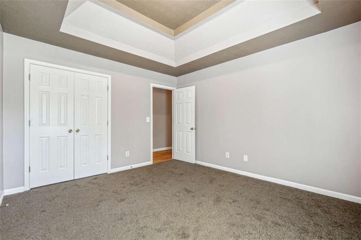
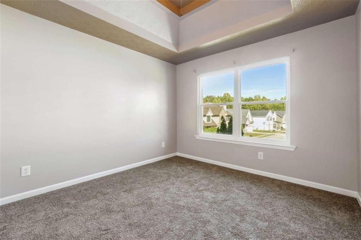
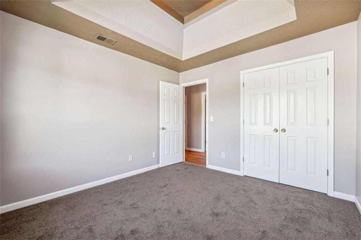
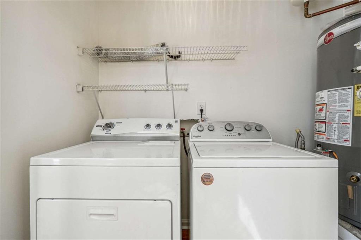
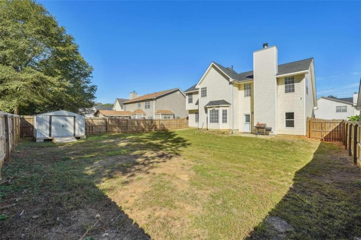
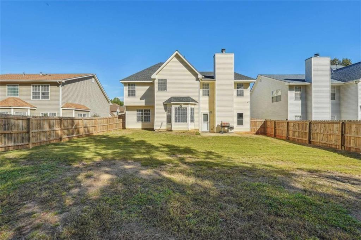
 MLS# 410496231
MLS# 410496231 