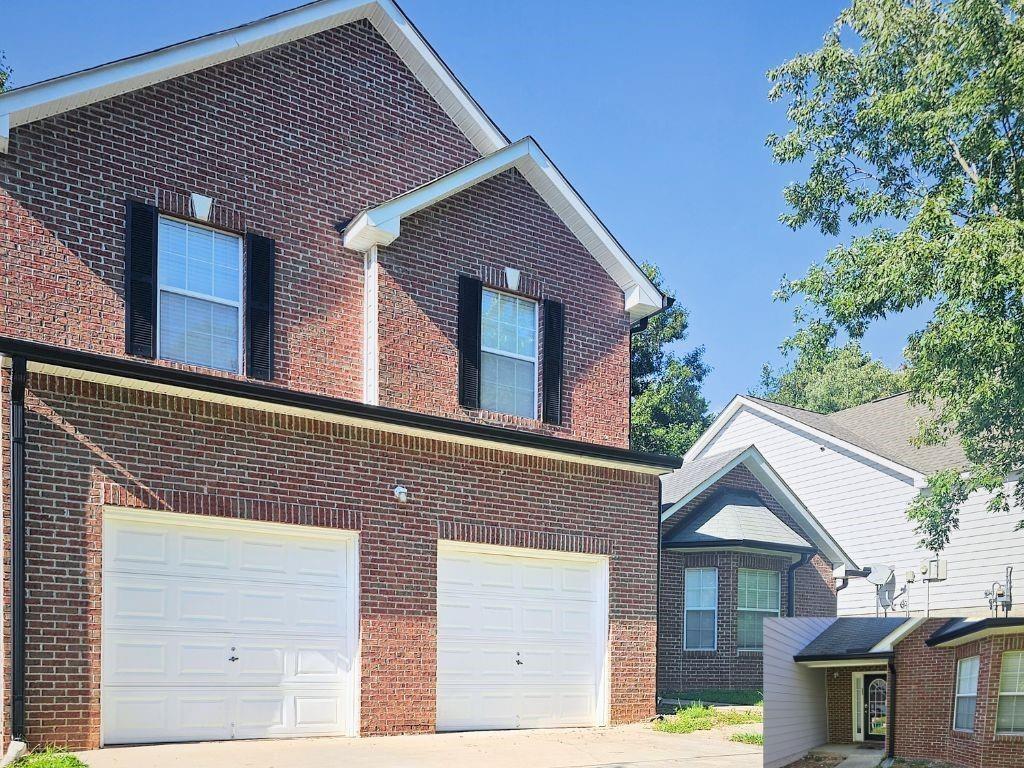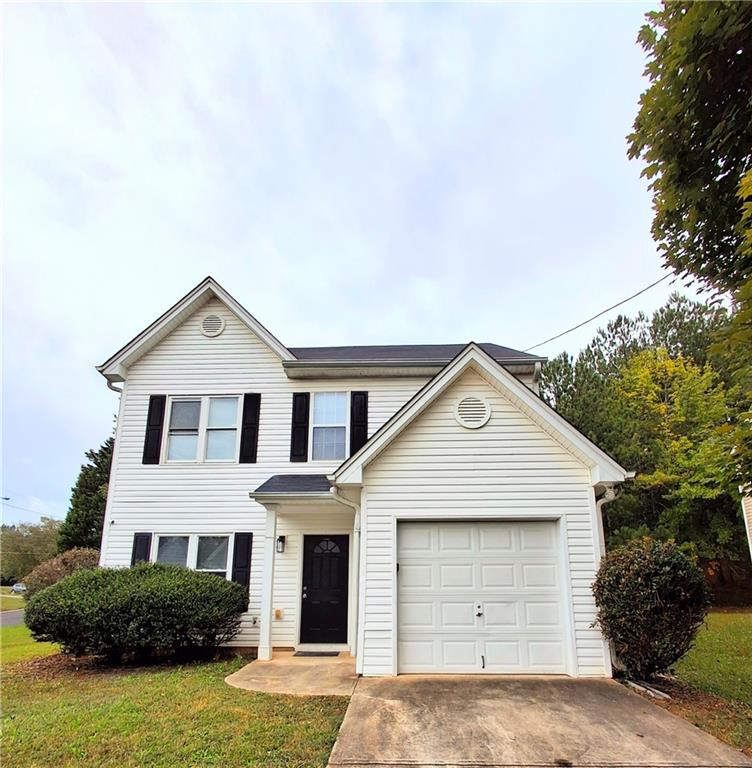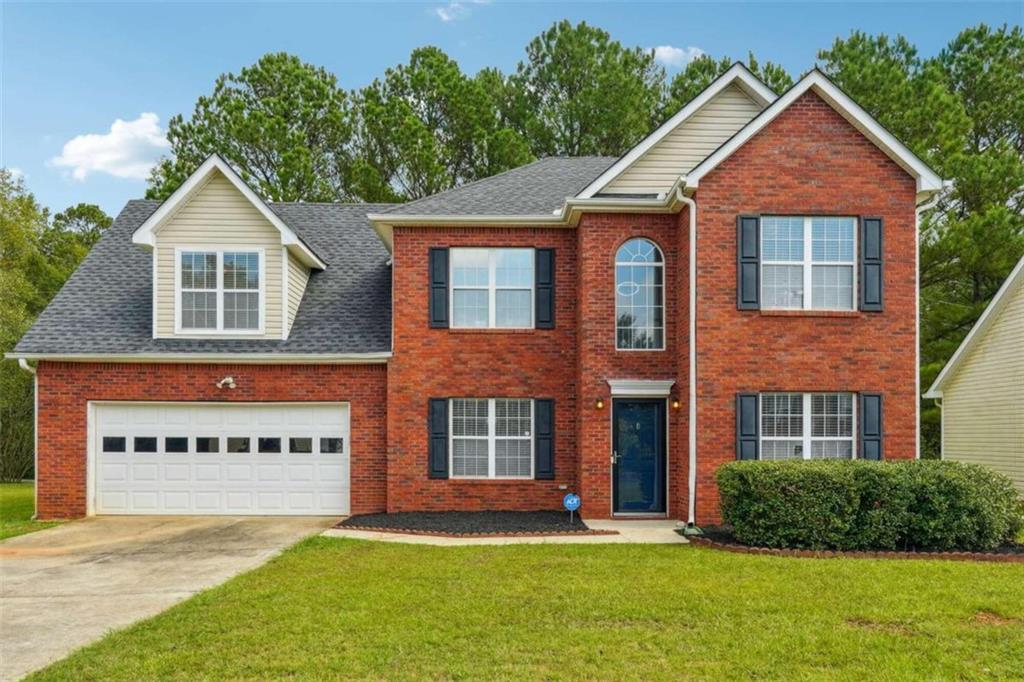Viewing Listing MLS# 409279400
Lithonia, GA 30038
- 3Beds
- 2Full Baths
- 1Half Baths
- N/A SqFt
- 1999Year Built
- 0.30Acres
- MLS# 409279400
- Rental
- Single Family Residence
- Active
- Approx Time on Market19 days
- AreaN/A
- CountyDekalb - GA
- Subdivision Glencroft Ph 02
Overview
Welcome Home! This home is a spacious and inviting two-story residential home featuring three bedrooms and two and a half bathrooms. This well-designed property includes a comfortable living room, an elegant dining room, and a kitchen area with a cozy breakfast area perfect for casual dining. The home also boasts a versatile bonus room that can be tailored to your needs, whether for an office, playroom, or additional living space. The spacious living room with a fireplace is perfect for relaxation and entertaining. A separate dining room is versatile for family meals and gatherings. There is fully equipped kitchen with modern appliances Enjoy the full sitting breakfast area outlooking to the patio through a bay window. The master bedroom is a luxurious retreat, complete with its own bonus room, an en-suite master bathroom, and a generous walk-in closet. Two bedrooms and a guest bathroom provide added comfort on the upper level. Adding to the convenience and appeal of this home is a two-car garage, providing ample space for parking and storage. Within proximity to I-20 and I-285, major highways to the Atlanta Hartsfield-Jackson Airport, The Stonecrest Marketplace, fine dining, outdoor recreation and plenty of shopping. Don't miss out on this exceptional rental opportunity.
Association Fees / Info
Hoa: No
Community Features: None
Pets Allowed: No
Bathroom Info
Halfbaths: 1
Total Baths: 3.00
Fullbaths: 2
Room Bedroom Features: Oversized Master, Sitting Room
Bedroom Info
Beds: 3
Building Info
Habitable Residence: No
Business Info
Equipment: None
Exterior Features
Fence: None
Patio and Porch: Patio
Exterior Features: None
Road Surface Type: Paved
Pool Private: No
County: Dekalb - GA
Acres: 0.30
Pool Desc: None
Fees / Restrictions
Financial
Original Price: $2,000
Owner Financing: No
Garage / Parking
Parking Features: Garage
Green / Env Info
Handicap
Accessibility Features: None
Interior Features
Security Ftr: None
Fireplace Features: Living Room
Levels: Two
Appliances: Dishwasher, Gas Range, Microwave, Refrigerator
Laundry Features: In Hall, Laundry Closet
Interior Features: Double Vanity, Walk-In Closet(s)
Flooring: Carpet
Spa Features: None
Lot Info
Lot Size Source: Other
Lot Features: Level
Misc
Property Attached: No
Home Warranty: No
Other
Other Structures: None
Property Info
Construction Materials: Brick Front, Vinyl Siding
Year Built: 1,999
Date Available: 2024-10-23T00:00:00
Furnished: Unfu
Roof: Composition
Property Type: Residential Lease
Style: Traditional
Rental Info
Land Lease: No
Expense Tenant: All Utilities, Cable TV, Electricity, Gas, Grounds Care, Pest Control, Security, Telephone, Trash Collection, Water
Lease Term: 12 Months
Room Info
Kitchen Features: Breakfast Room, Eat-in Kitchen, Pantry
Room Master Bathroom Features: Double Vanity,Separate Tub/Shower
Room Dining Room Features: Separate Dining Room
Sqft Info
Building Area Total: 2308
Building Area Source: Owner
Tax Info
Tax Parcel Letter: 16-023-02-221
Unit Info
Utilities / Hvac
Cool System: Central Air, Electric
Heating: Electric, Forced Air
Utilities: Cable Available, Electricity Available, Natural Gas Available, Phone Available, Water Available
Waterfront / Water
Water Body Name: None
Waterfront Features: None
Directions
From I-20 East take exit 71 Panola Road. Turn right on Panola Road. Continue straight to the second traffic light to Thompson Mill Road. Turn right on Thompson Mill Road. Turn right on Glenscroft Entry Road. Turn left on Winding Glen Drive to continue along the curve to arrive at the home.Listing Provided courtesy of Century 21 Intown
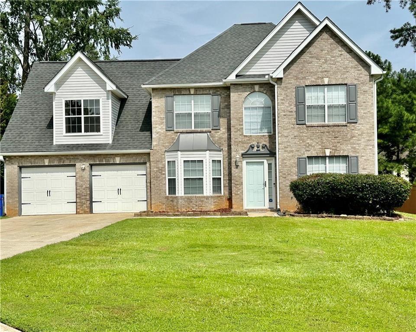
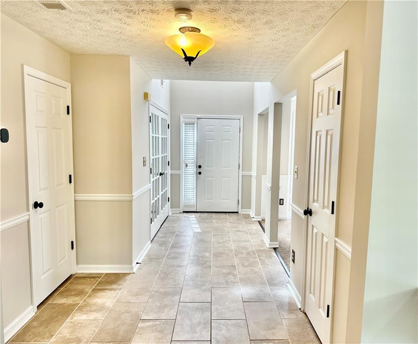
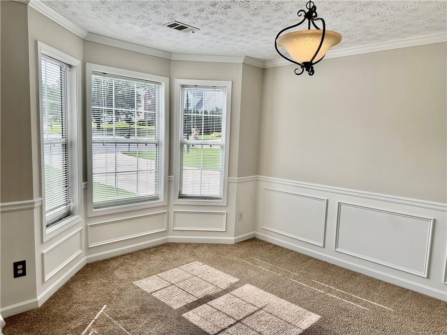
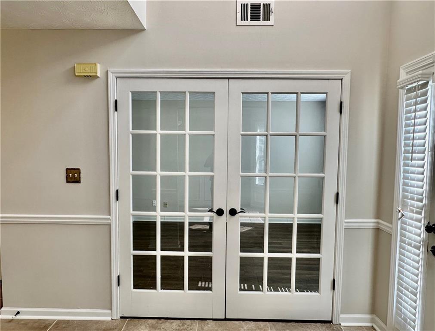
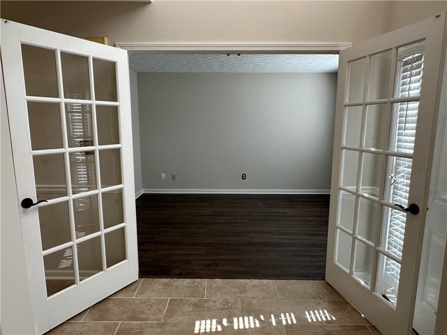
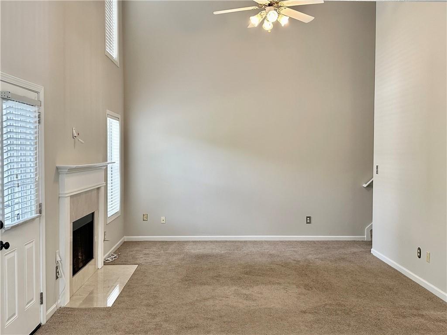
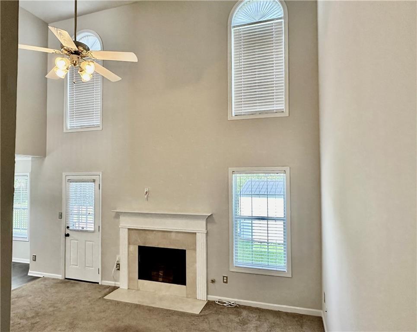
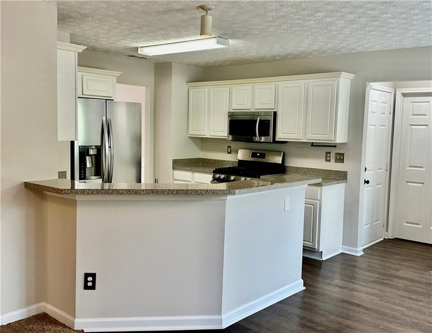
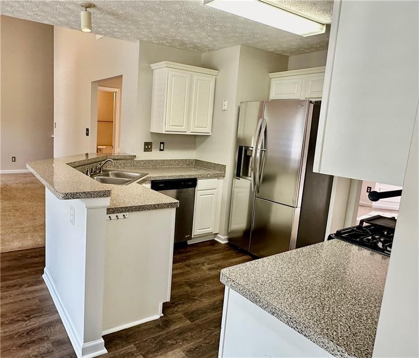
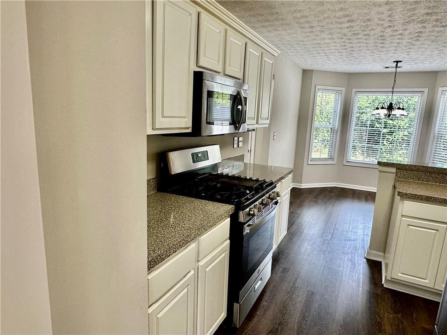
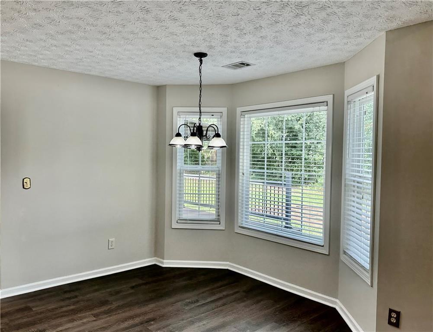
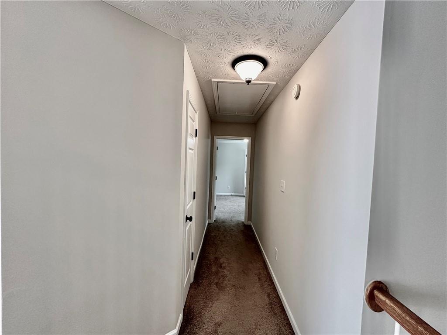
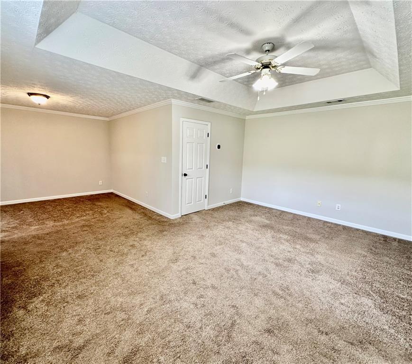
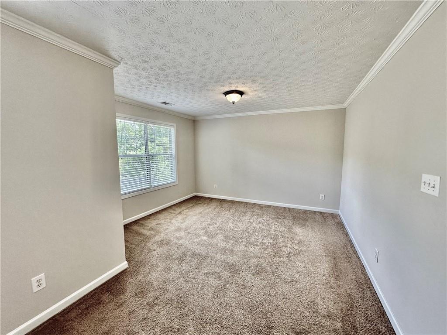
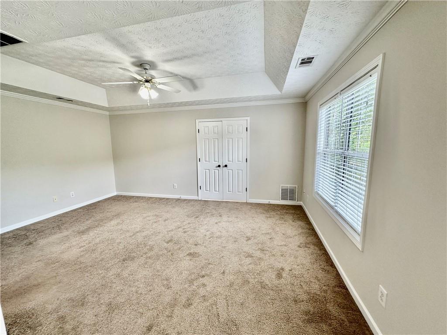
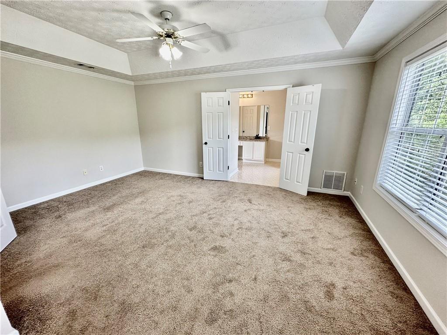
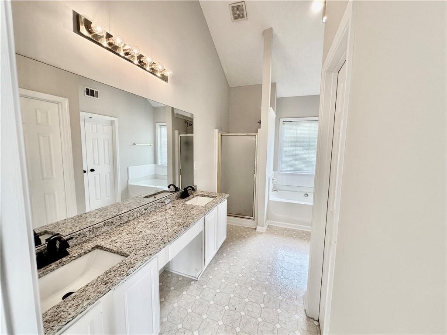
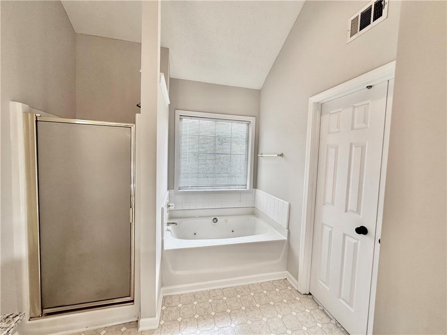

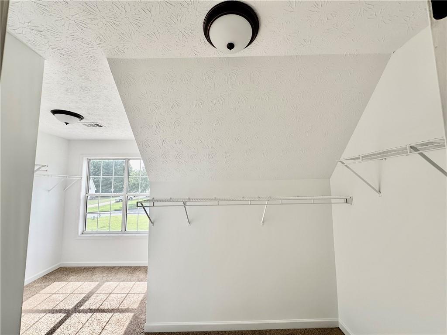
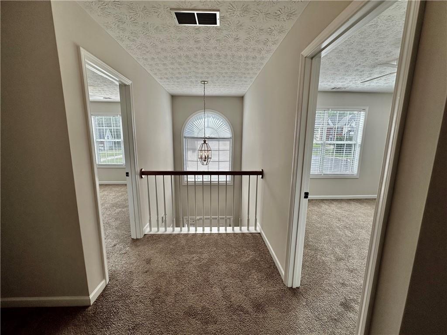
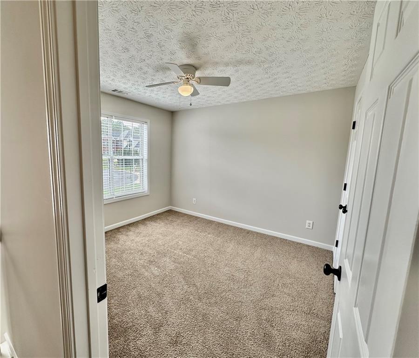
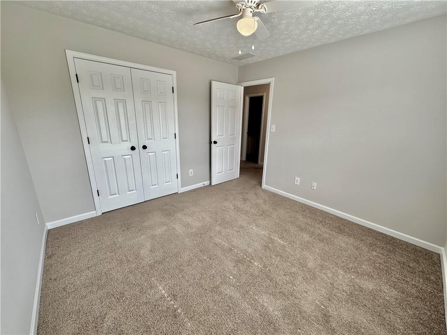
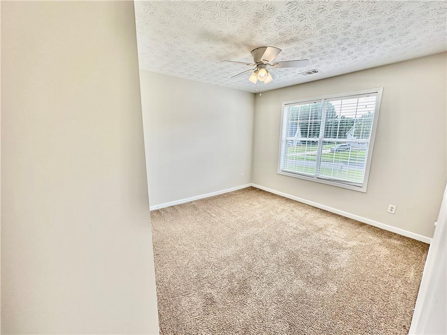
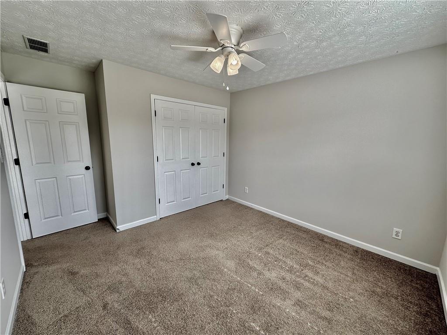
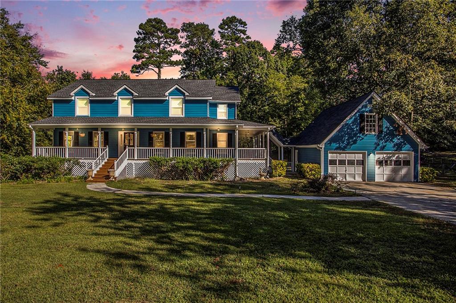
 MLS# 410006950
MLS# 410006950 
