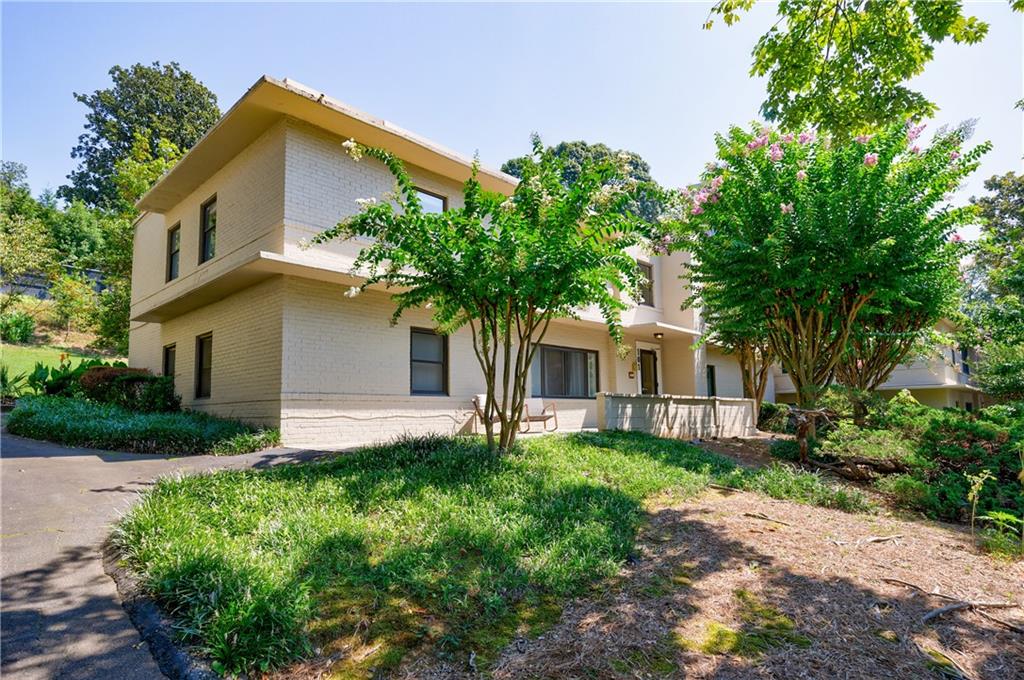Viewing Listing MLS# 409226888
Atlanta, GA 30309
- 1Beds
- 1Full Baths
- N/AHalf Baths
- N/A SqFt
- 1989Year Built
- 0.01Acres
- MLS# 409226888
- Rental
- Condominium
- Active
- Approx Time on Market17 days
- AreaN/A
- CountyFulton - GA
- Subdivision 1280 West
Overview
Stunning Condo with a View! Nestled on the peaceful 8th floor, this condo offers a friendly atmosphere and serene living. Just 2 blocks from Whole Foods and within easy reach of Atlantic Station, Colony Square, and numerous restaurants, cafes, and bars. Plus, you're conveniently located across from the Art Center Marta Station, making access to the Atlanta Airport a breeze. Key Features: Floor-to-ceiling windows Ceramic flooring throughout Updated appliances and new light fixtures Spacious soaking tub Newly installed barn doors in the bedroom The building is completing extensive renovations, bringing you upgraded amenities like a pool deck, basketball and tennis courts, and a fully equipped fitness center. Additional features include a racquetball court, billiards room, clubroom with kitchen, locker room with steam rooms, a meeting room, and free Wi-Fi throughout the amenity level. A small storage unit in the basement is available for an additional $65 monthly. Pet Friendly: cats and small dogs welcome. Choose from furnished, unfurnished, or partially furnished options for your new home!
Association Fees / Info
Hoa: No
Community Features: Business Center, Clubhouse, Concierge, Fitness Center, Gated, Homeowners Assoc, Meeting Room, Near Public Transport, Pool, Racquetball, Restaurant, Tennis Court(s)
Pets Allowed: Call
Bathroom Info
Main Bathroom Level: 1
Total Baths: 1.00
Fullbaths: 1
Room Bedroom Features: Other
Bedroom Info
Beds: 1
Building Info
Habitable Residence: No
Business Info
Equipment: None
Exterior Features
Fence: None
Patio and Porch: None
Exterior Features: None
Road Surface Type: Paved
Pool Private: No
County: Fulton - GA
Acres: 0.01
Pool Desc: None
Fees / Restrictions
Financial
Original Price: $1,675
Owner Financing: No
Garage / Parking
Parking Features: Unassigned
Green / Env Info
Handicap
Accessibility Features: None
Interior Features
Security Ftr: Fire Alarm, Fire Sprinkler System, Key Card Entry, Security Gate, Smoke Detector(s)
Fireplace Features: None
Levels: One
Appliances: Dishwasher, Electric Oven, Electric Range, Microwave, Refrigerator
Laundry Features: In Hall
Interior Features: High Speed Internet, Walk-In Closet(s)
Flooring: Ceramic Tile
Spa Features: None
Lot Info
Lot Size Source: Public Records
Lot Features: Other
Misc
Property Attached: No
Home Warranty: No
Other
Other Structures: None
Property Info
Construction Materials: Cement Siding
Year Built: 1,989
Date Available: 2024-10-22T00:00:00
Furnished: Nego
Roof: Composition
Property Type: Residential Lease
Style: High Rise (6 or more stories)
Rental Info
Land Lease: No
Expense Tenant: Cable TV, Electricity
Lease Term: 12 Months
Room Info
Kitchen Features: Cabinets Stain, Pantry, Stone Counters, View to Family Room
Room Master Bathroom Features: Tub/Shower Combo
Room Dining Room Features: Open Concept
Sqft Info
Building Area Total: 625
Building Area Source: Public Records
Tax Info
Tax Parcel Letter: 17-0108-0008-091-6
Unit Info
Unit: 813
Utilities / Hvac
Cool System: Ceiling Fan(s), Central Air
Heating: Central, Electric
Utilities: Cable Available, Electricity Available, Phone Available, Underground Utilities, Water Available
Waterfront / Water
Water Body Name: None
Waterfront Features: None
Directions
USE GPS. Visitor lot entrance on 16th street between W Ptree and Spring St.Listing Provided courtesy of Harry Norman Realtors
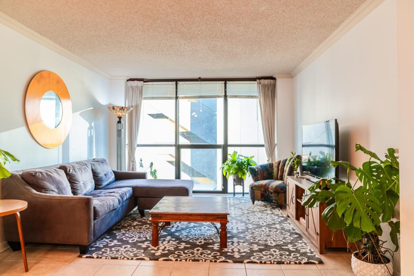
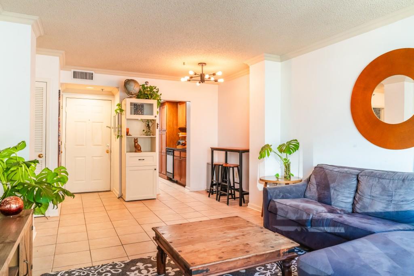
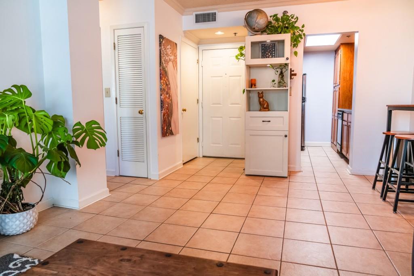
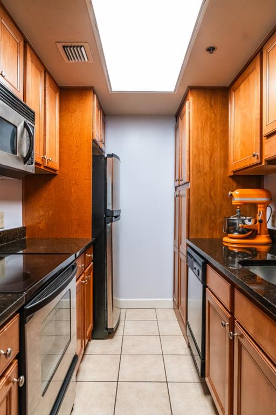
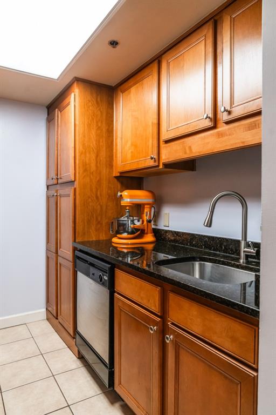
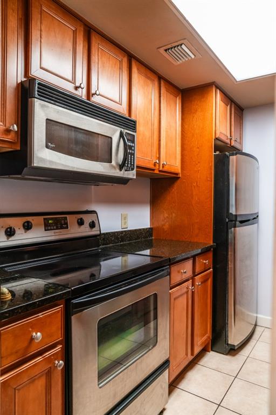
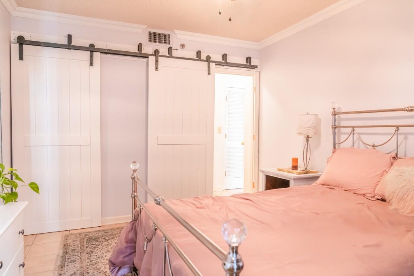
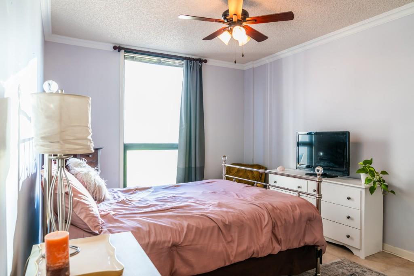
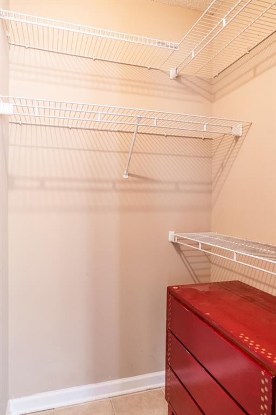
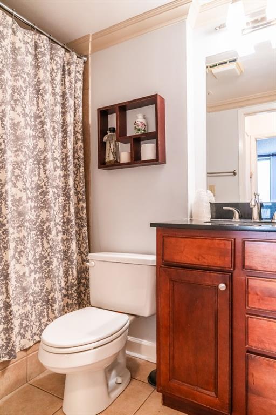
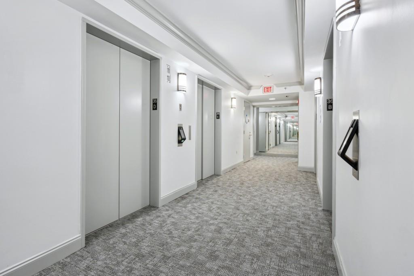
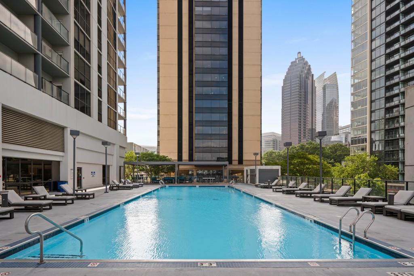
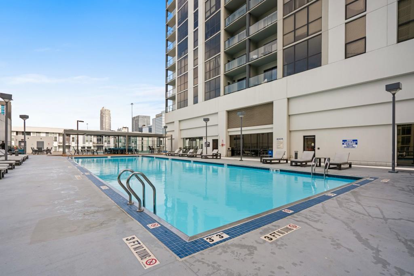
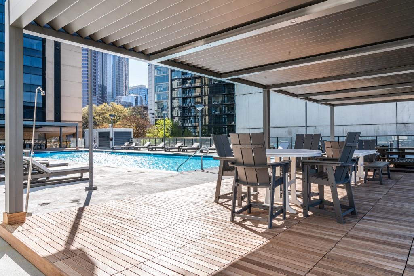
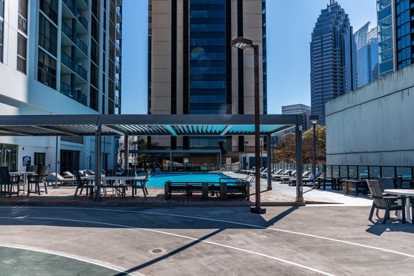
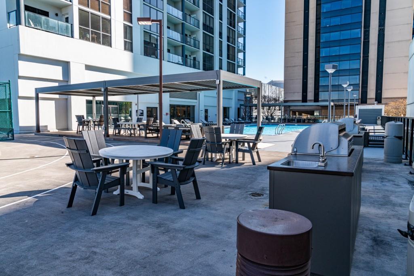
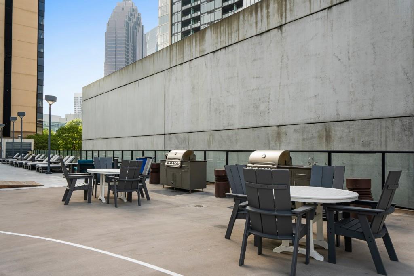
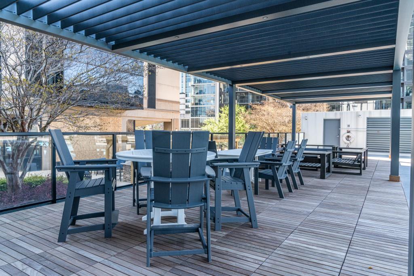
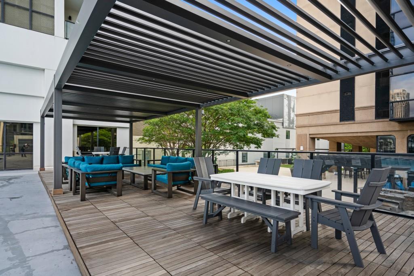
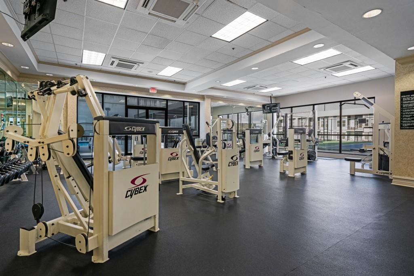
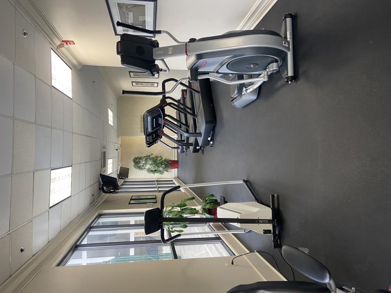
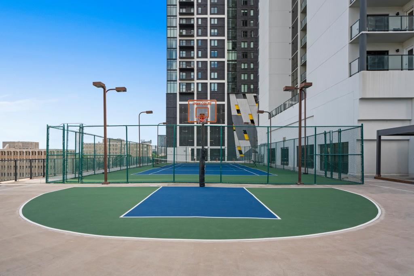
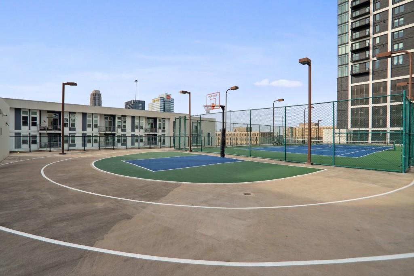
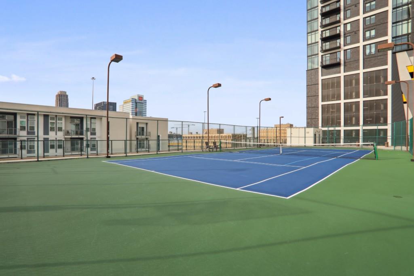
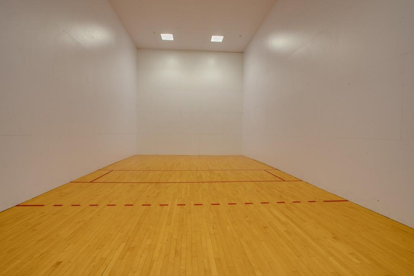
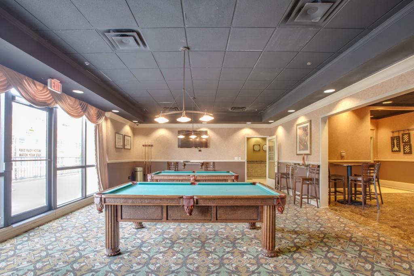
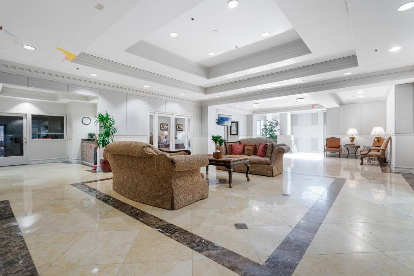
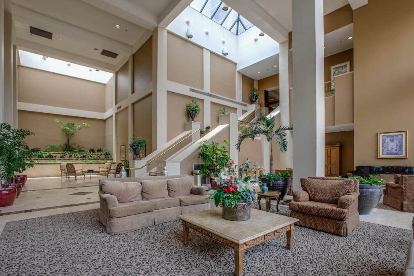
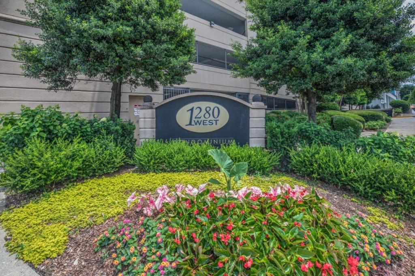
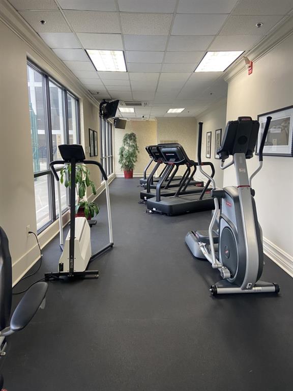
 MLS# 410949713
MLS# 410949713 