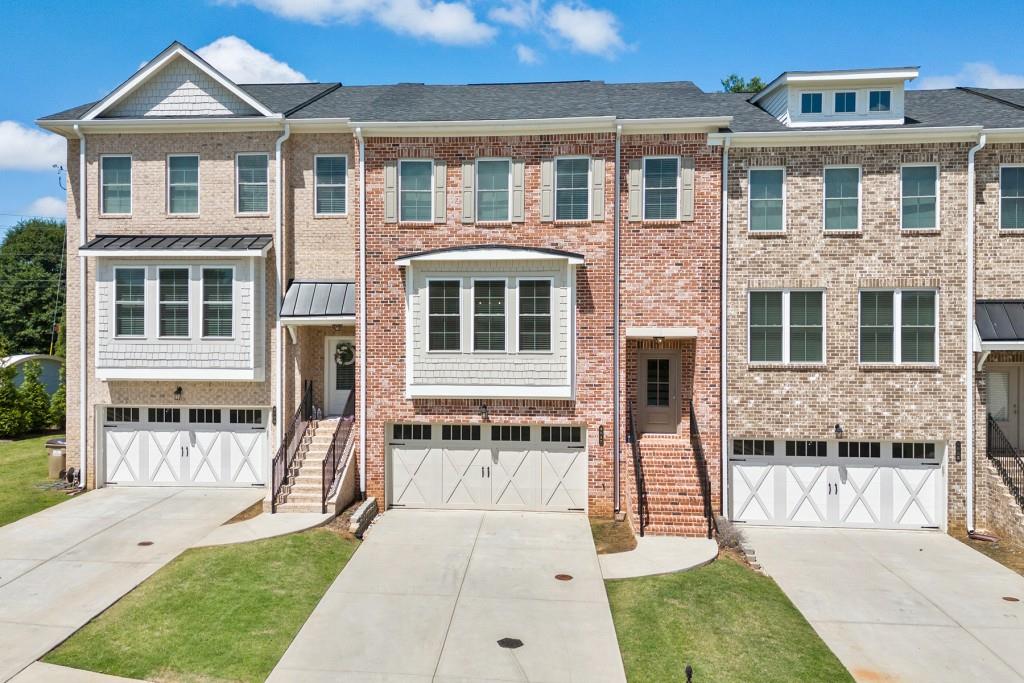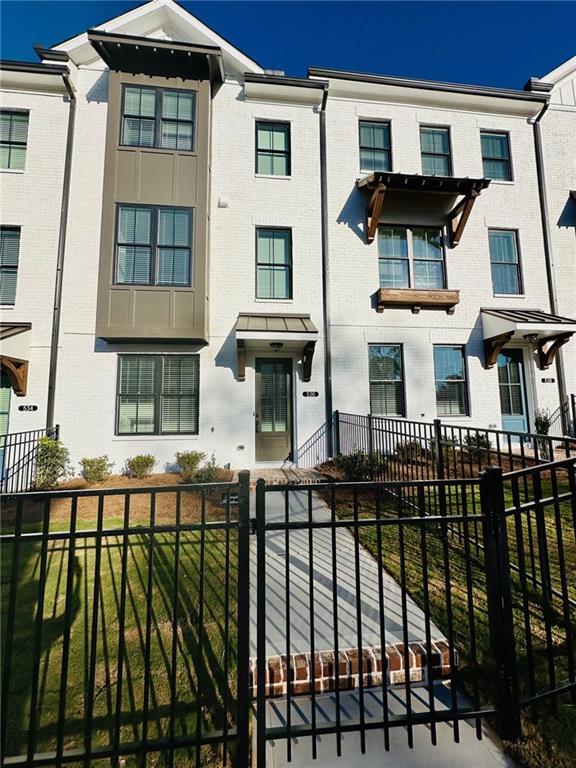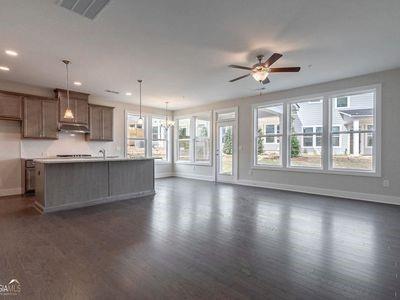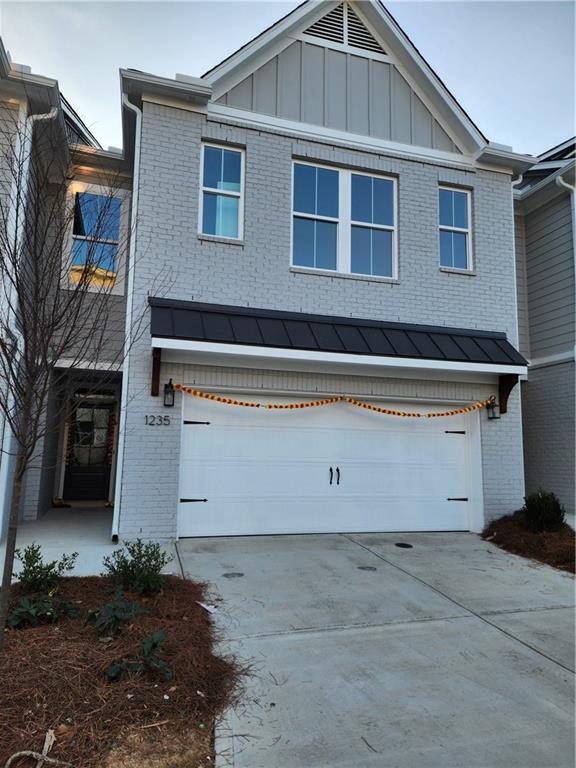Viewing Listing MLS# 409165848
Cumming, GA 30040
- 3Beds
- 3Full Baths
- 1Half Baths
- N/A SqFt
- 2024Year Built
- 0.00Acres
- MLS# 409165848
- Rental
- Townhouse
- Active
- Approx Time on Market12 days
- AreaN/A
- CountyForsyth - GA
- Subdivision Market Square at Sawnee Village
Overview
Explore the charm of urban living nestled within the lively Market Square District of Sawnee Village. Located in the heart of Cumming, GA, this community unveils a collection of impeccably designed townhomes tailored to your needs. Conveniently located across from the Cumming Elementary school and Otwell middle school, minutes from City Center and Cumming Library The Glendale Plan spans three levels, offering 3 bedrooms and 3.5 bathroom, 2 car garage and gated front yard. The terrace level welcoming bedroom accompanied by a beautiful ensuite makes an ideal space for guests or a home office. On the main level, open concept family room, dining area, and chef-style kitchen featuring 42 light grey cabinets and quartz countertops. Stainless-steel GE appliances, white backsplash, beautiful hardwood floors and spacious outdoor deck complete this modern yet functional area. The third level welcomes you to a spacious Primary Suite with a walk-in closet and a contemporary double-vanity bathroom, complete with a walk-in shower. Additional bedroom with its private bathroom and walk-in closet and laundry room with washer and dryer included complete this top-level.
Association Fees / Info
Hoa: No
Community Features: Other
Pets Allowed: Call
Bathroom Info
Halfbaths: 1
Total Baths: 4.00
Fullbaths: 3
Room Bedroom Features: Other
Bedroom Info
Beds: 3
Building Info
Habitable Residence: No
Business Info
Equipment: None
Exterior Features
Fence: Front Yard
Patio and Porch: Deck
Exterior Features: Balcony, Lighting, Private Entrance
Road Surface Type: Asphalt
Pool Private: No
County: Forsyth - GA
Acres: 0.00
Pool Desc: None
Fees / Restrictions
Financial
Original Price: $2,900
Owner Financing: No
Garage / Parking
Parking Features: Attached, Garage, Garage Door Opener, Garage Faces Rear
Green / Env Info
Handicap
Accessibility Features: None
Interior Features
Security Ftr: Carbon Monoxide Detector(s), Smoke Detector(s)
Fireplace Features: None
Levels: Three Or More
Appliances: Dishwasher, Disposal, Dryer, Gas Range, Microwave, Refrigerator, Self Cleaning Oven, Tankless Water Heater, Washer
Laundry Features: In Hall, Upper Level
Interior Features: Crown Molding, Disappearing Attic Stairs, Double Vanity, High Ceilings 9 ft Lower, High Ceilings 9 ft Main, High Ceilings 9 ft Upper, Walk-In Closet(s)
Flooring: Carpet, Ceramic Tile, Hardwood
Spa Features: None
Lot Info
Lot Size Source: Not Available
Lot Features: Front Yard, Level
Misc
Property Attached: No
Home Warranty: No
Other
Other Structures: None
Property Info
Construction Materials: Brick
Year Built: 2,024
Date Available: 2024-10-26T00:00:00
Furnished: Unfu
Roof: Composition, Shingle
Property Type: Residential Lease
Style: Traditional
Rental Info
Land Lease: No
Expense Tenant: All Utilities, Cable TV, Electricity, Gas, Telephone, Trash Collection, Water
Lease Term: 12 Months
Room Info
Kitchen Features: Cabinets White, Kitchen Island, Pantry, Solid Surface Counters, View to Family Room
Room Master Bathroom Features: Double Vanity,Shower Only
Room Dining Room Features: Open Concept
Sqft Info
Building Area Total: 1903
Building Area Source: Builder
Tax Info
Tax Parcel Letter: C24-088
Unit Info
Utilities / Hvac
Cool System: Ceiling Fan(s), Central Air, Zoned
Heating: Central, Forced Air, Zoned
Utilities: Cable Available, Electricity Available, Natural Gas Available, Phone Available, Sewer Available, Water Available
Waterfront / Water
Water Body Name: None
Waterfront Features: None
Directions
Use 438 Dahlonega Street , Cumming Ga 30040 to navigate to the community.Listing Provided courtesy of Maximum One Executive Realtors
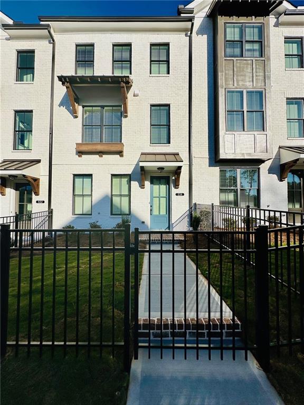
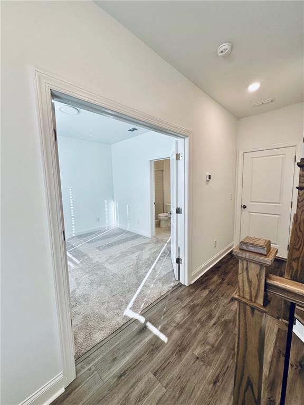
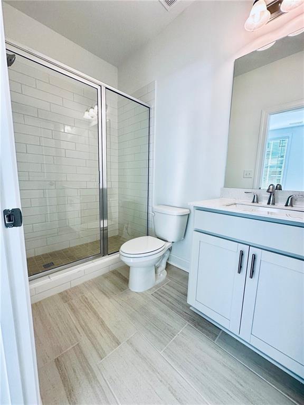
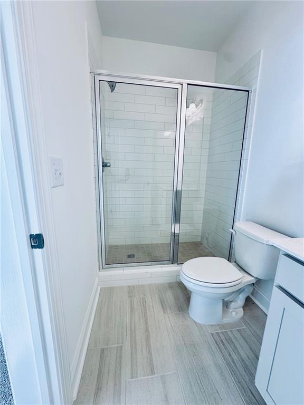
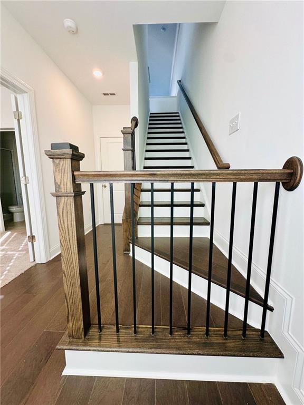
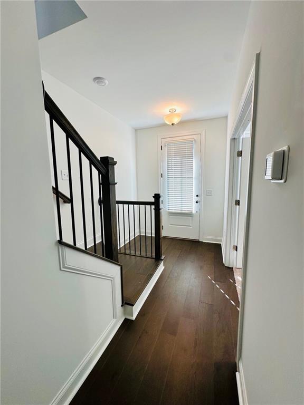
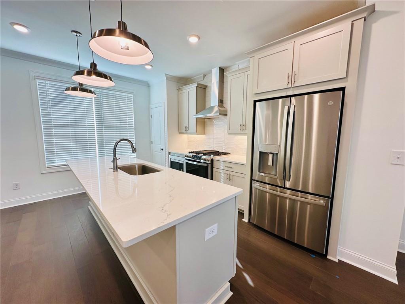
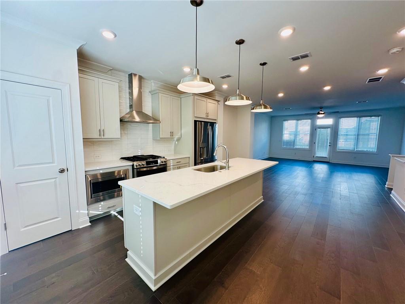
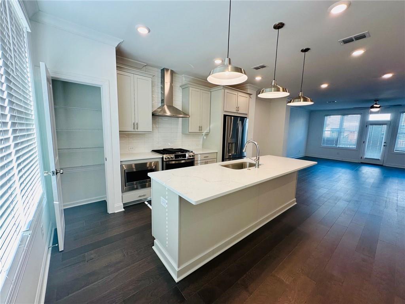
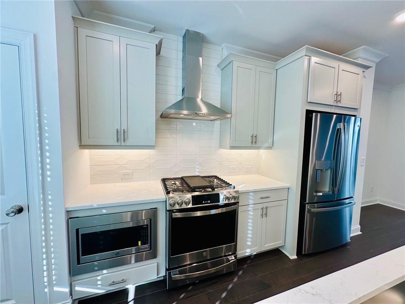
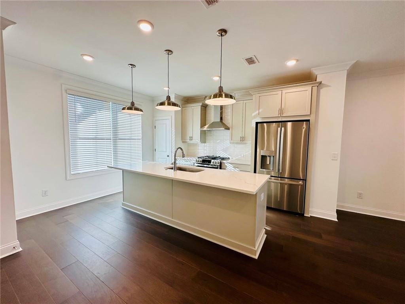
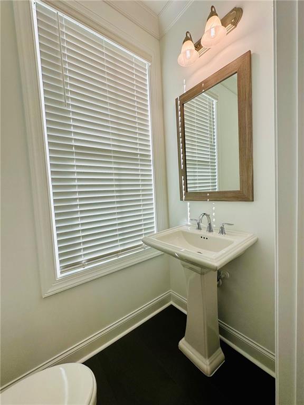
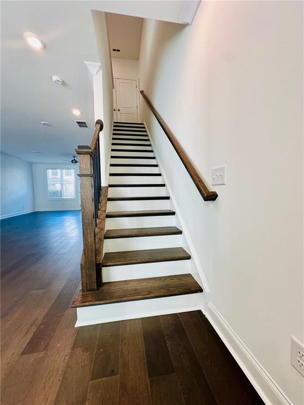
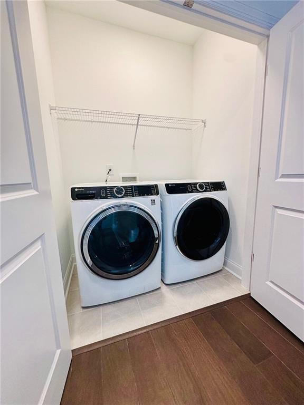
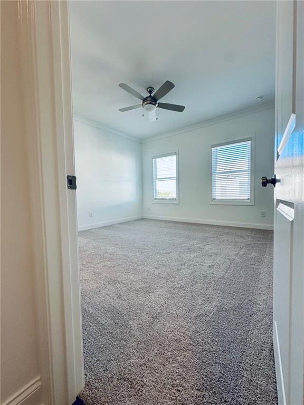
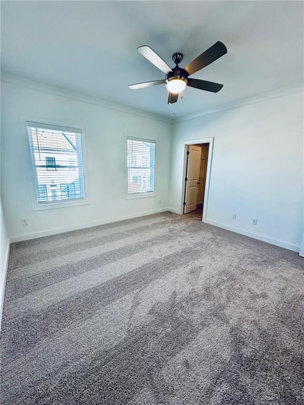
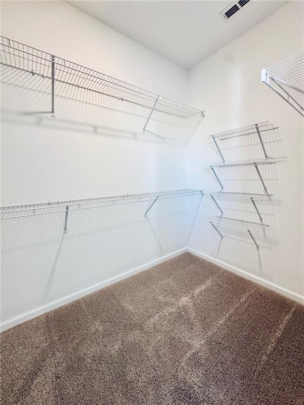
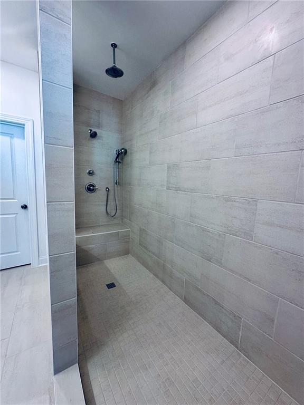
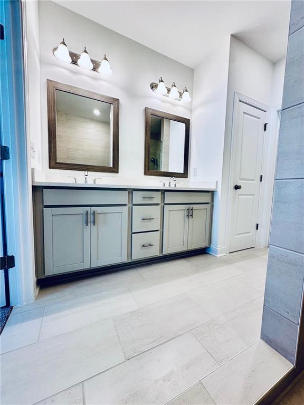
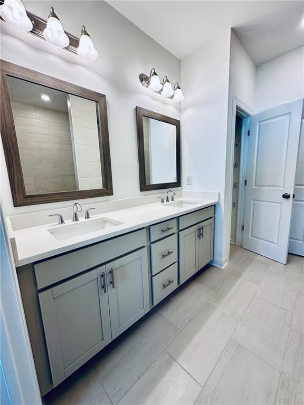
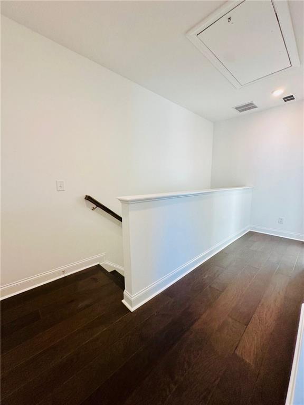
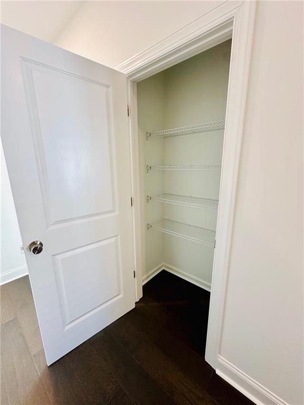
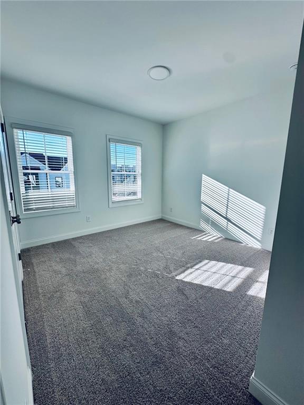
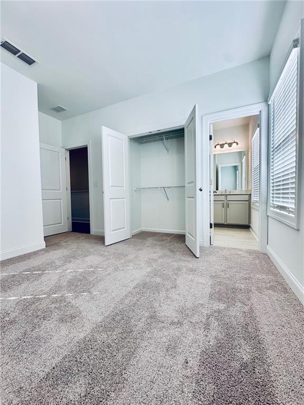
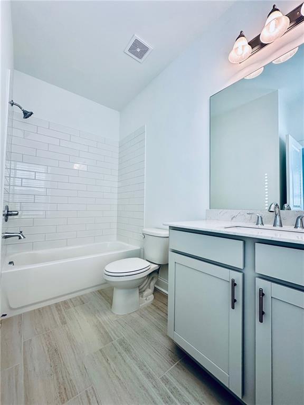
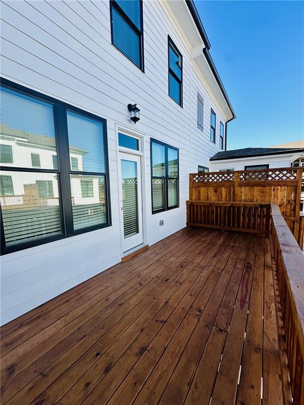
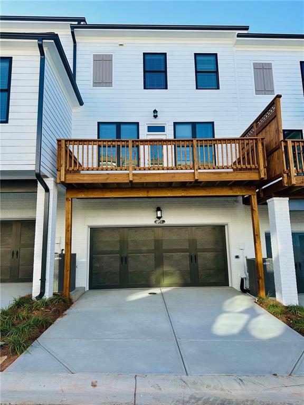
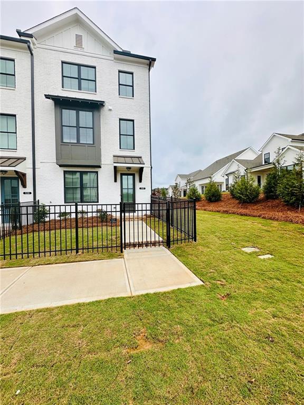
 MLS# 410907067
MLS# 410907067 