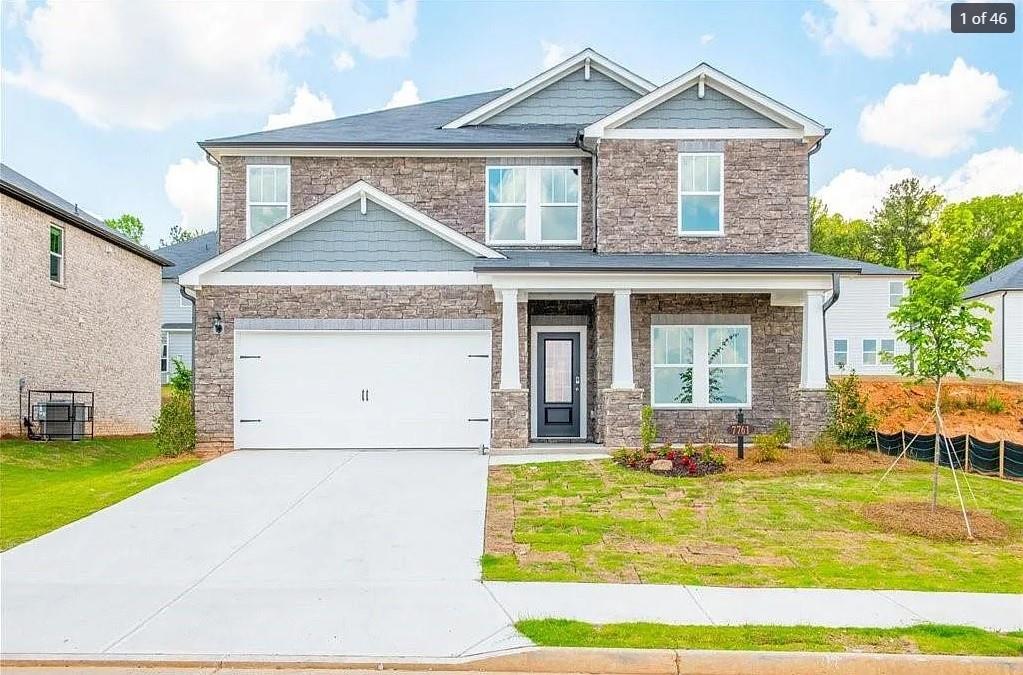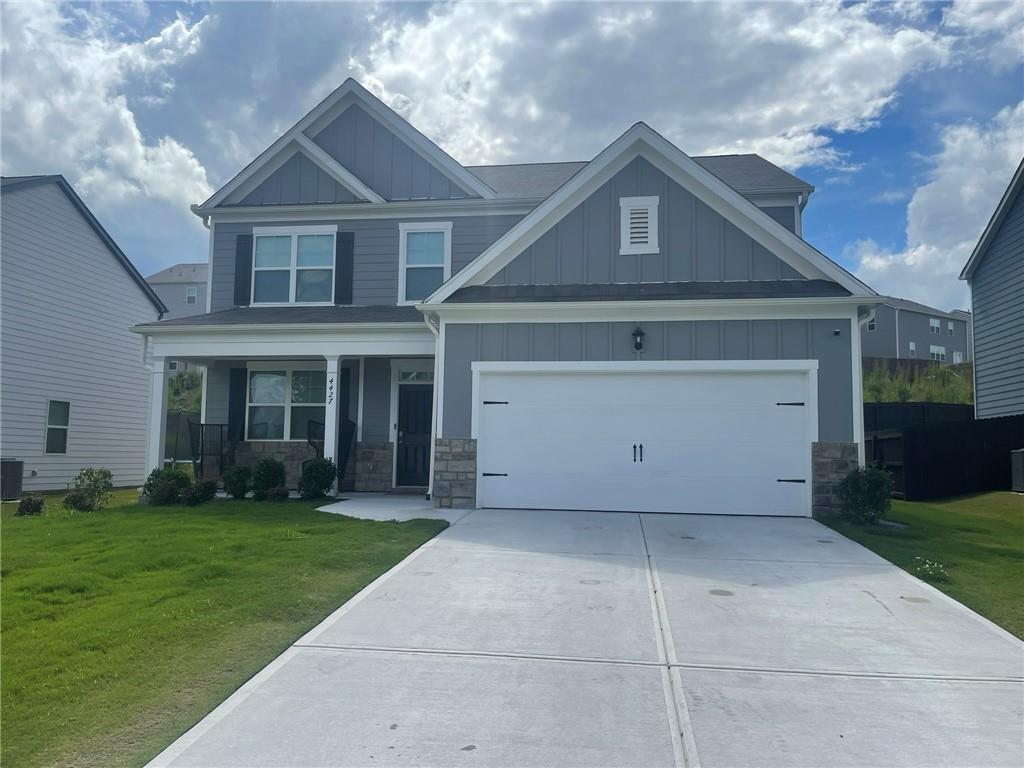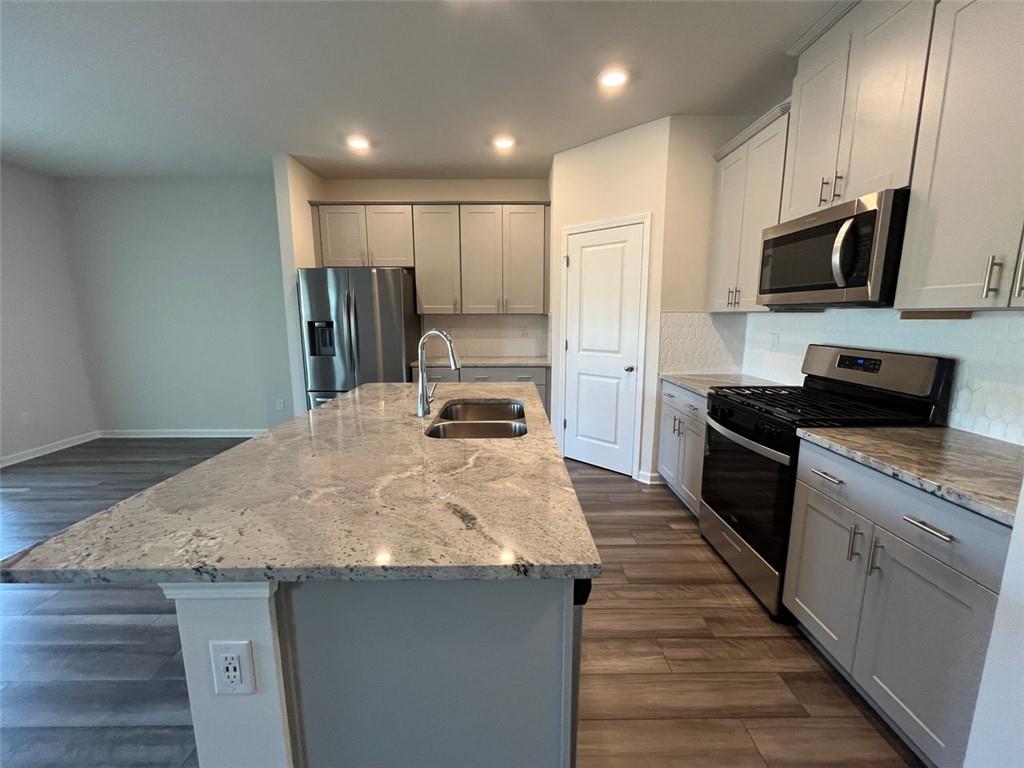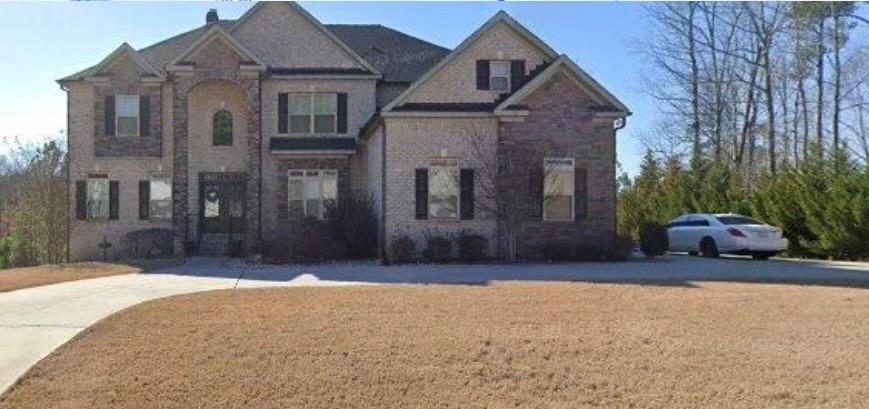Viewing Listing MLS# 409107257
Fairburn, GA 30213
- 5Beds
- 3Full Baths
- N/AHalf Baths
- N/A SqFt
- 2021Year Built
- 0.24Acres
- MLS# 409107257
- Rental
- Single Family Residence
- Active
- Approx Time on Market22 days
- AreaN/A
- CountyFulton - GA
- Subdivision Durham Lakes
Overview
Welcome to your next home. This very comfortable 5 bedroom, 3 bathroom house is in the highly sought-after neighborhood of Durham Lakes. From front to back, you will enjoy a covered porch, and a great driveway leading to a two-car garage. As you enter, the luxurious LVP laid throughout the home welcomes you, leading you to a large kitchen featuring granite countertops, a large pantry, and stainless steel appliances overlooking the great room with a fireplace. You will pass a bedroom, and a full bathroom on your way to the kitchen. Once upstairs, you will find a large loft that can double as a family room. From there, you have access to the owner's suite with its own bathroom and walk-in closet, three bedrooms, the shared full bathroom, and the stocked laundry room. The community amenities offer access to a pool, clubhouse, playground, tennis court, and basketball court, offering endless opportunities for recreation and leisure. Available early December 2024.
Association Fees / Info
Hoa: No
Community Features: Clubhouse, Homeowners Assoc, Playground, Pool
Pets Allowed: Call
Bathroom Info
Main Bathroom Level: 1
Total Baths: 3.00
Fullbaths: 3
Room Bedroom Features: Oversized Master
Bedroom Info
Beds: 5
Building Info
Habitable Residence: No
Business Info
Equipment: None
Exterior Features
Fence: Back Yard, Front Yard, Privacy
Patio and Porch: Patio, Rear Porch
Exterior Features: Private Yard
Road Surface Type: Asphalt
Pool Private: No
County: Fulton - GA
Acres: 0.24
Pool Desc: None
Fees / Restrictions
Financial
Original Price: $2,600
Owner Financing: No
Garage / Parking
Parking Features: Garage, Garage Door Opener, Parking Pad
Green / Env Info
Handicap
Accessibility Features: None
Interior Features
Security Ftr: Carbon Monoxide Detector(s), Security System Leased, Smoke Detector(s)
Fireplace Features: Gas Starter
Levels: Two
Appliances: Dishwasher, Disposal, Dryer, Microwave, Refrigerator, Washer
Laundry Features: Laundry Closet, Upper Level
Interior Features: Beamed Ceilings, Double Vanity, High Ceilings, High Ceilings 9 ft Lower, High Ceilings 9 ft Main, High Ceilings 9 ft Upper, High Speed Internet, Walk-In Closet(s)
Flooring: Carpet, Hardwood
Spa Features: None
Lot Info
Lot Size Source: Builder
Lot Features: Corner Lot, Level, Private
Misc
Property Attached: No
Home Warranty: No
Other
Other Structures: None
Property Info
Construction Materials: Cement Siding, Concrete
Year Built: 2,021
Date Available: 2024-10-22T00:00:00
Furnished: Unfu
Roof: Composition
Property Type: Residential Lease
Style: Contemporary, Cottage, Patio Home
Rental Info
Land Lease: No
Expense Tenant: All Utilities
Lease Term: 12 Months
Room Info
Kitchen Features: Kitchen Island, Pantry Walk-In, Stone Counters, View to Family Room
Room Master Bathroom Features: Double Vanity,Separate Tub/Shower
Room Dining Room Features: Open Concept
Sqft Info
Building Area Total: 2910
Building Area Source: Builder
Tax Info
Tax Parcel Letter: 07 170001526173
Unit Info
Utilities / Hvac
Cool System: Ceiling Fan(s), Central Air
Heating: Central
Utilities: Cable Available, Electricity Available, Natural Gas Available, Sewer Available, Water Available
Waterfront / Water
Water Body Name: None
Waterfront Features: None
Directions
From Atlanta - Take I-85S to Senoia Rd (exit 61), Keep right at the fork and merge onto Senoia Rd, Take Fairburn Industrial Blvd, Virlyn B Smith Rd and Durham Lake Pkwy to Shadow Glen Dr.Listing Provided courtesy of Exp Realty, Llc.
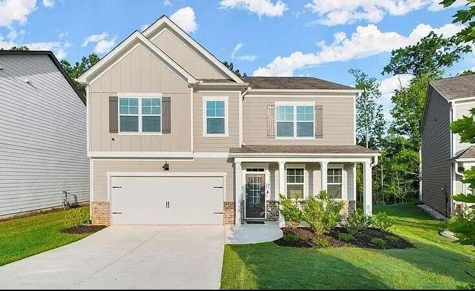
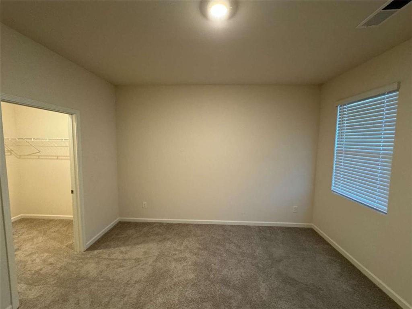
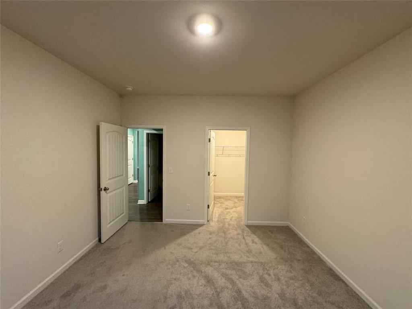
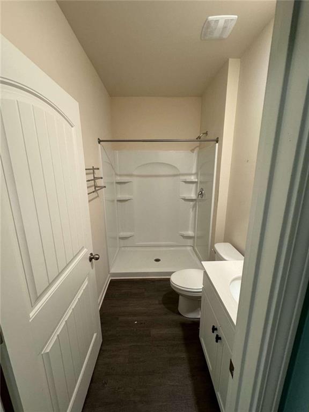
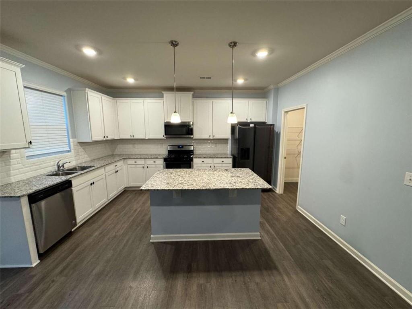
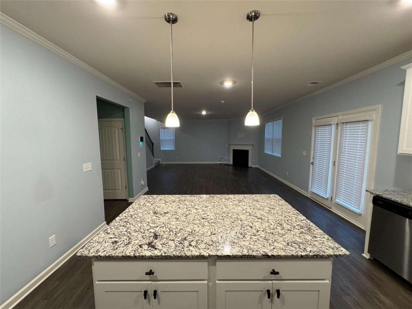
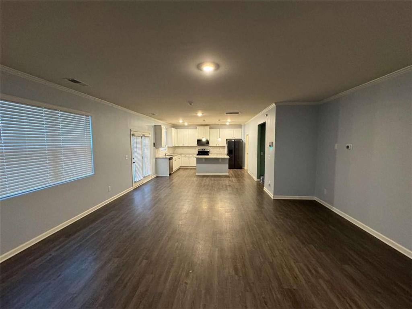
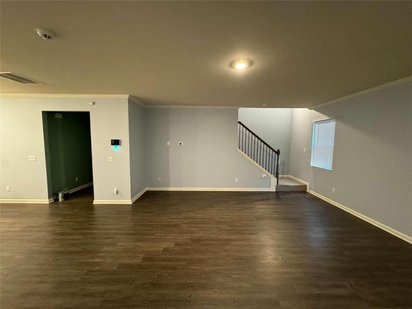
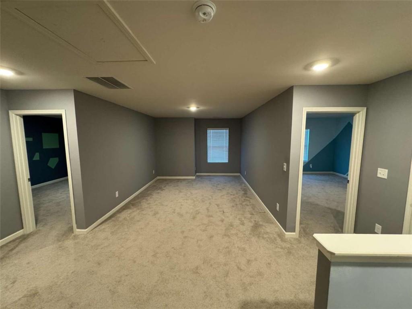
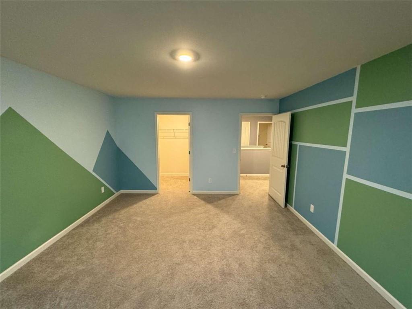
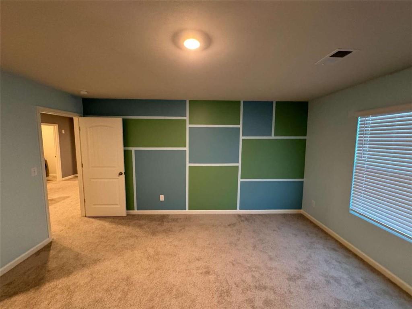
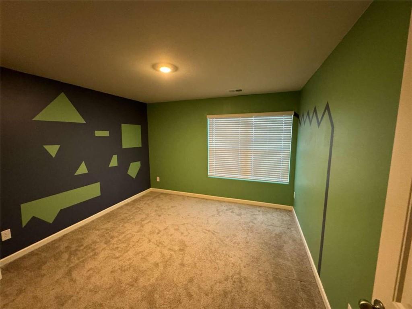
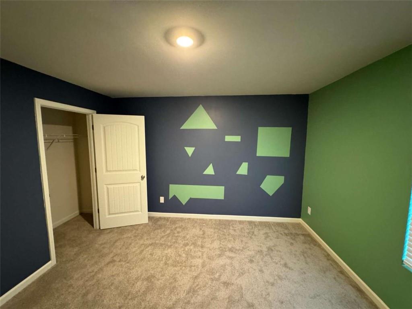
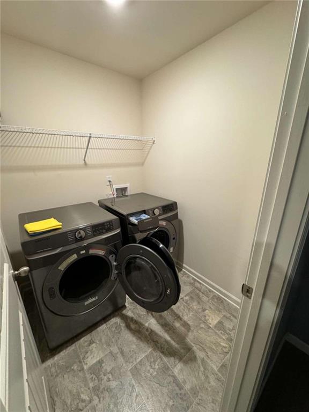
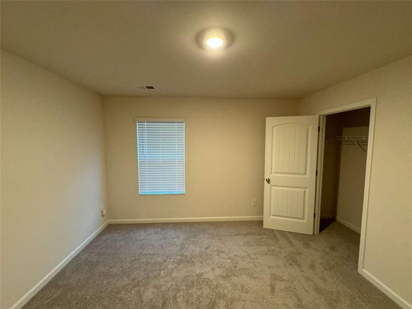
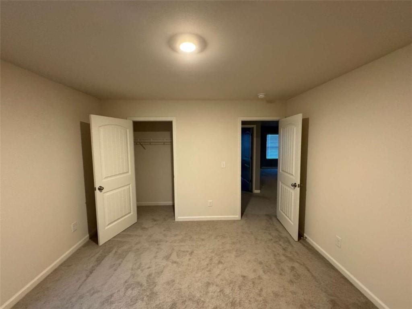
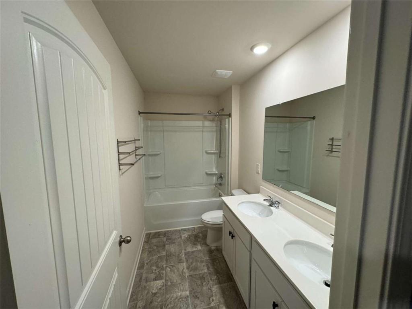
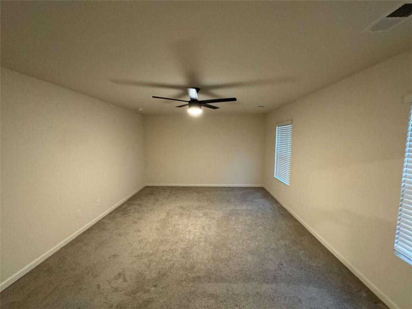
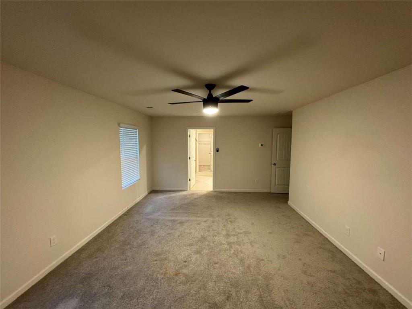
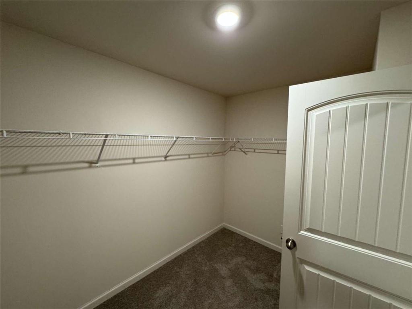
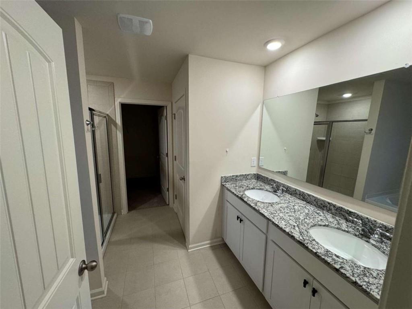
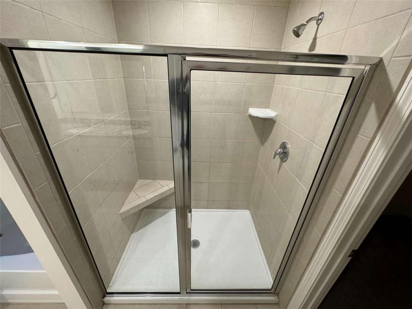
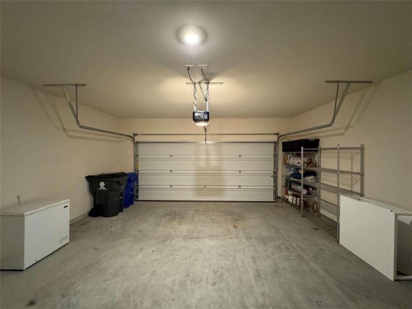
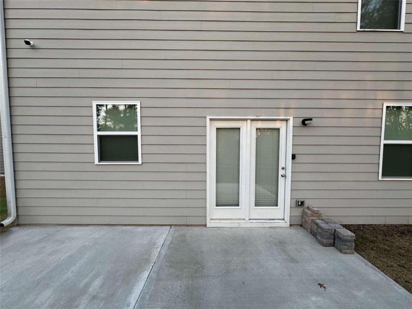
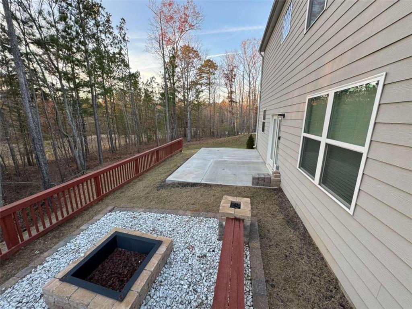
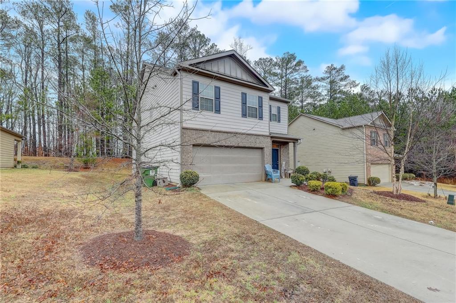
 MLS# 404418970
MLS# 404418970 