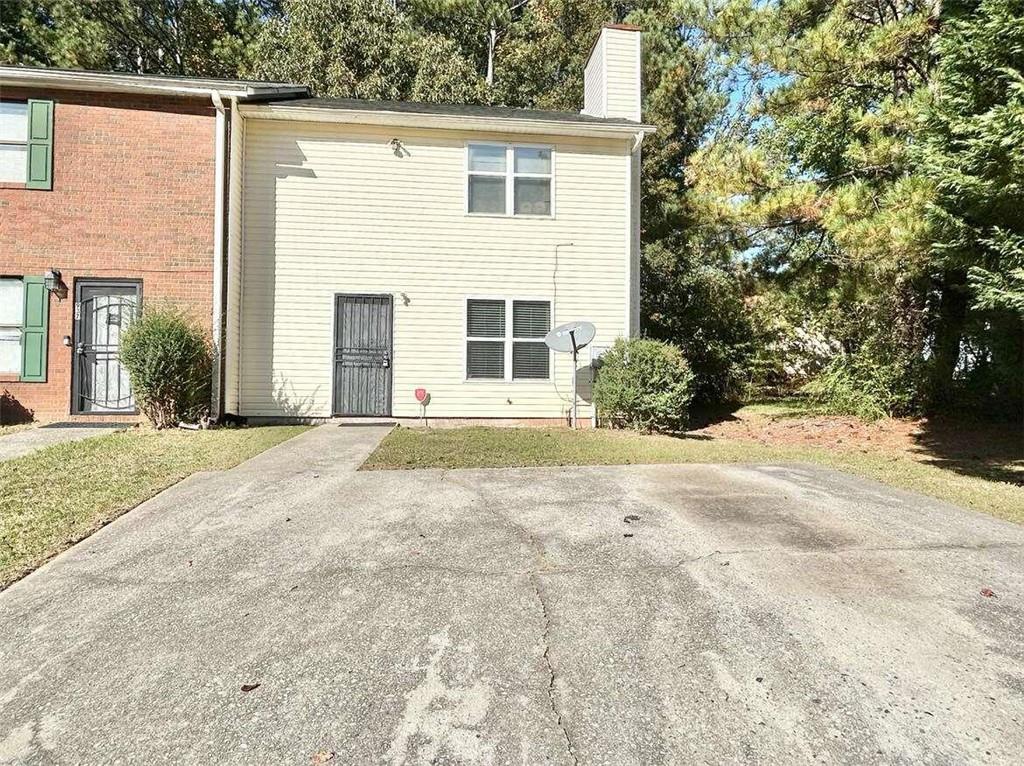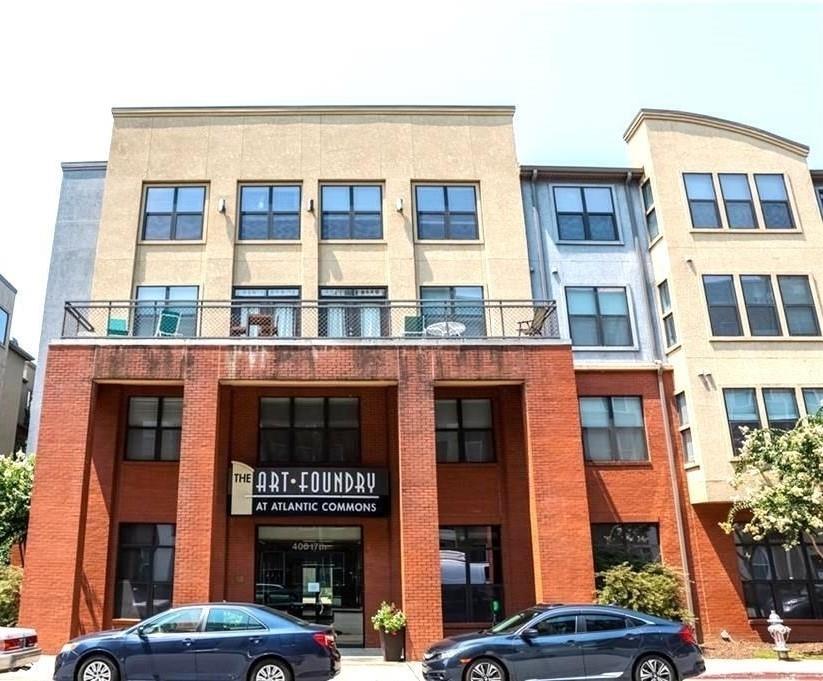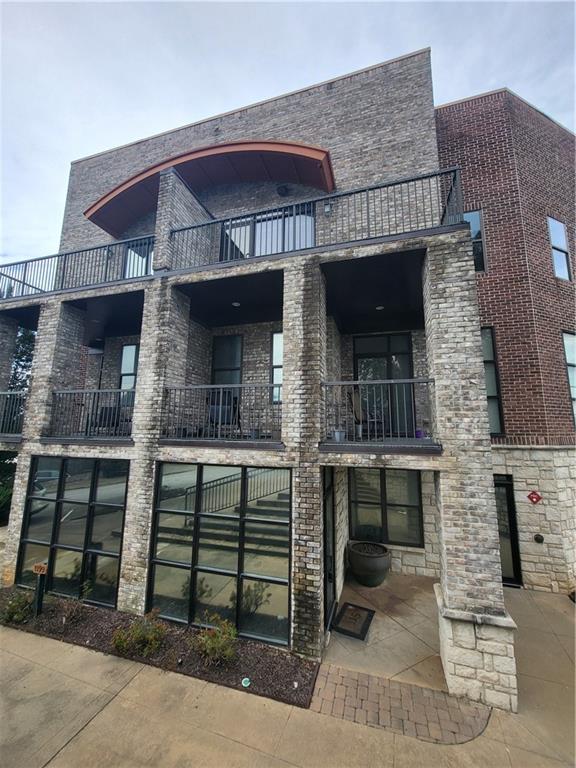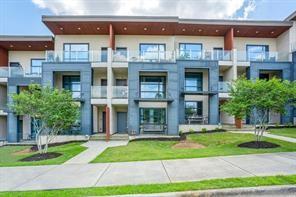Viewing Listing MLS# 409045938
Atlanta, GA 30342
- 3Beds
- 2Full Baths
- 1Half Baths
- N/A SqFt
- 1972Year Built
- 0.04Acres
- MLS# 409045938
- Rental
- Townhouse
- Active
- Approx Time on Market23 days
- AreaN/A
- CountyFulton - GA
- Subdivision The Ivys
Overview
The Ivys in Buckhead/Chastain Park. Lovely nestled location at the back of the subdivision with mature tree lined streets. A covered front porch alcove welcomes you providing an opportunity for planters and personal touches to usher you home. Fully renovated with no detail missed starting at the refinished hardwoods through out in a walnut tone showcasing the intricate grain. Entrance foyer provides sweeping views through to the living room. On the right is the formal dining room at the front of the townhome with classic wainscotting surround & stunning natural light. Renovated kitchen with Quartz counters, coordinating backsplash, and a full suite stainless steel appliances including refrigerator, range, dishwasher, microwave, and disposal. Plenty of room for a bistro set to create a breakfast nook. Through the hall is the powder room to the right and comfortable living space with fireplace, built in bookshelves and vistas to the private brick courtyard with low maintenance plantings and a Japanese maple tree as a focal point for outdoor coffee or cocktail sipping, fully fenced and very private. 2nd level primary bedroom is expansive with plentiful closet space. Primary bath with generous counterspace and stone step in shower. Renovated hall bath has a marble vanity, marble floors, subway tile surround in the tub/shower combo. Guest bedroom on this level plus rare 3rd bedroom which can work well as a home office or workout/Peloton room has walk in closet. Hallway has huge floor ceiling deep linen closet. Neutral and soft white shades throughout. Washer and Dryer included. 2 reserved parking spaces for #35. Ability to set up ADT and Ring Camera for security. Water, sewer, and garbage is included in the rent. Swim and tennis community and easy stroll to Chastain Park and all the restaurants/bars/shopping Roswell Road and Piedmont intersection have to offer. This locale is perfect for easy access to Sandy Springs, Midtown, Buckhead and all major highways while being just outside of the fray.
Association Fees / Info
Hoa: No
Community Features: Clubhouse, Homeowners Assoc, Near Schools, Near Shopping, Pool, Tennis Court(s)
Pets Allowed: No
Bathroom Info
Halfbaths: 1
Total Baths: 3.00
Fullbaths: 2
Room Bedroom Features: Other
Bedroom Info
Beds: 3
Building Info
Habitable Residence: No
Business Info
Equipment: None
Exterior Features
Fence: Back Yard
Patio and Porch: Patio
Exterior Features: Courtyard
Road Surface Type: Concrete
Pool Private: No
County: Fulton - GA
Acres: 0.04
Pool Desc: In Ground
Fees / Restrictions
Financial
Original Price: $3,500
Owner Financing: No
Garage / Parking
Parking Features: Assigned
Green / Env Info
Handicap
Accessibility Features: None
Interior Features
Security Ftr: None
Fireplace Features: Living Room
Levels: Two
Appliances: Dishwasher, Disposal, Dryer
Laundry Features: In Hall
Interior Features: Bookcases, Disappearing Attic Stairs, Entrance Foyer, Walk-In Closet(s)
Flooring: Hardwood
Spa Features: None
Lot Info
Lot Size Source: Public Records
Lot Features: Other
Lot Size: x
Misc
Property Attached: No
Home Warranty: No
Other
Other Structures: None
Property Info
Construction Materials: Brick
Year Built: 1,972
Date Available: 2025-01-01T00:00:00
Furnished: Unfu
Roof: Composition
Property Type: Residential Lease
Style: Traditional
Rental Info
Land Lease: No
Expense Tenant: All Utilities
Lease Term: 12 Months
Room Info
Kitchen Features: Cabinets White, Stone Counters
Room Master Bathroom Features: Shower Only
Room Dining Room Features: Separate Dining Room
Sqft Info
Building Area Total: 1632
Building Area Source: Public Records
Tax Info
Tax Parcel Letter: 17-0097-0008-078-6
Unit Info
Utilities / Hvac
Cool System: Ceiling Fan(s), Central Air
Heating: Central
Utilities: Cable Available, Electricity Available, Sewer Available, Water Available
Waterfront / Water
Water Body Name: None
Waterfront Features: None
Directions
North on Roswell Road, Pass Piedmont Road. Go two blocks and turn right at traffic light entrance to The Ivys. Take main road all the way the community and turn left at the dead end. Agent will provide lockbox code with approved showing.Listing Provided courtesy of Beacham And Company
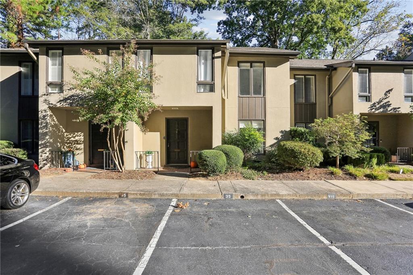
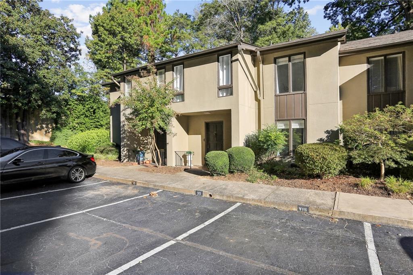
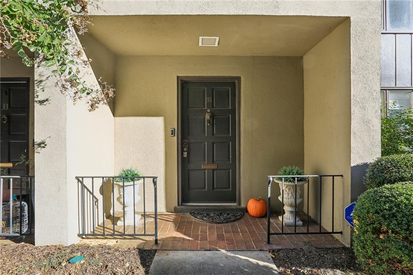
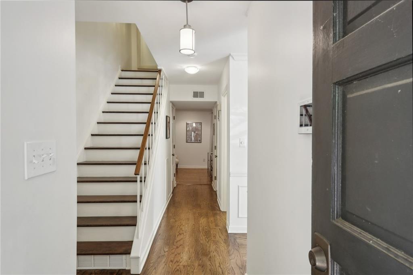
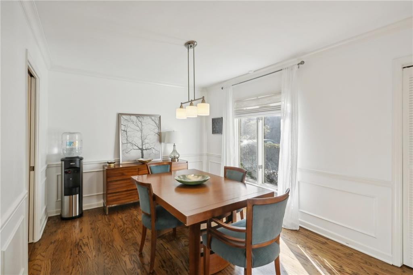
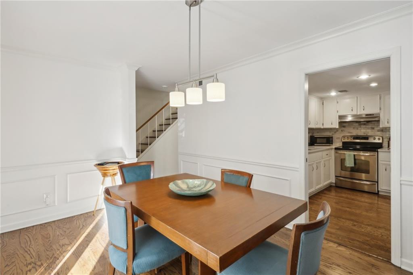
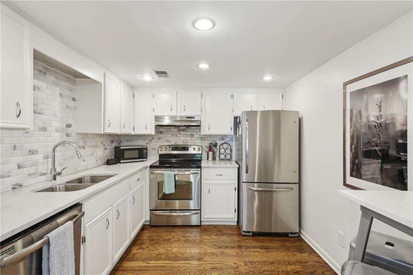
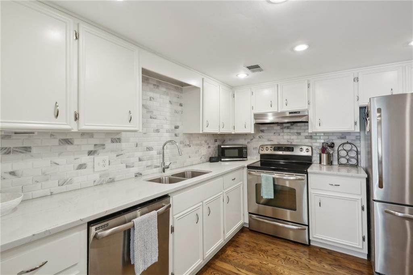
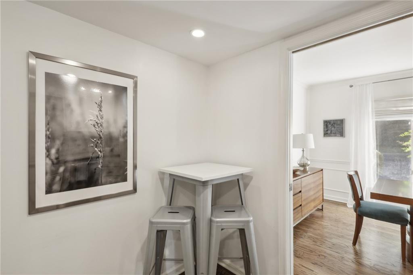
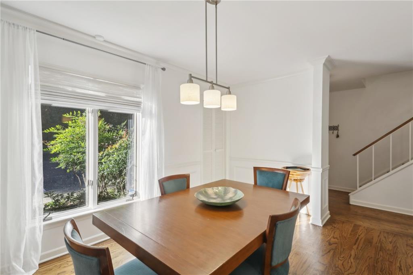
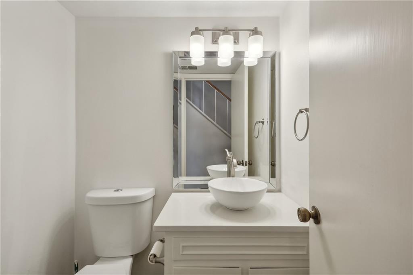
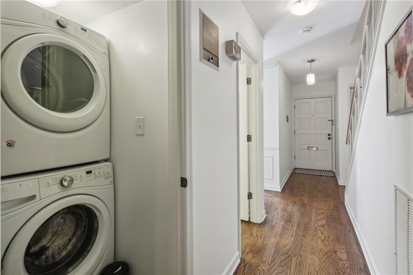
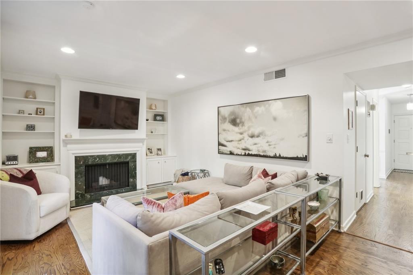
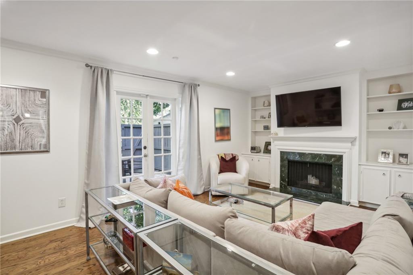
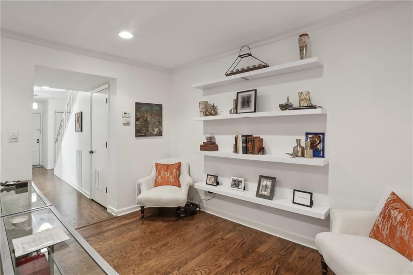
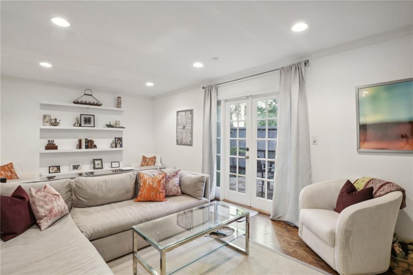
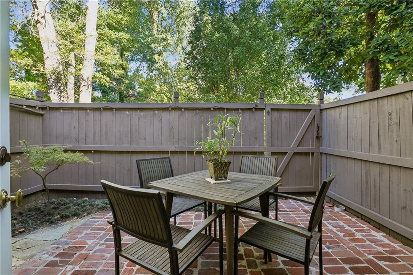
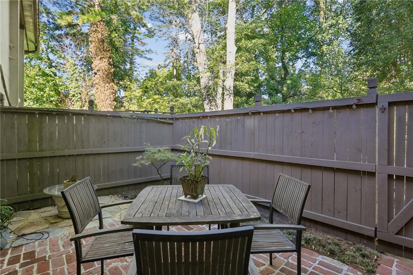
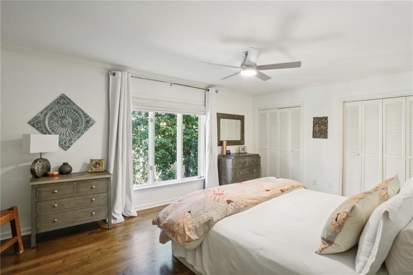
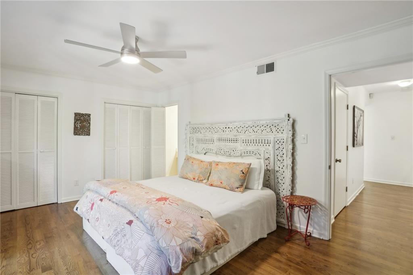
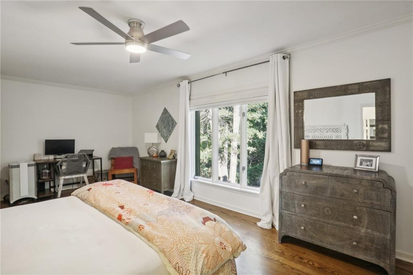
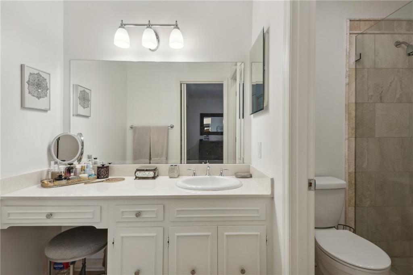
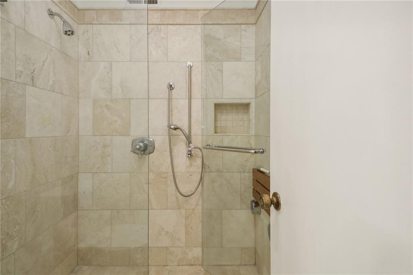
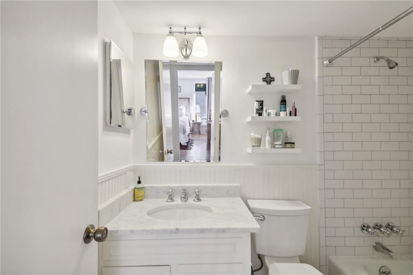
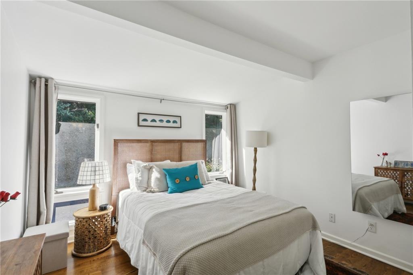
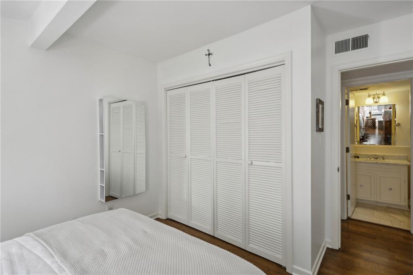
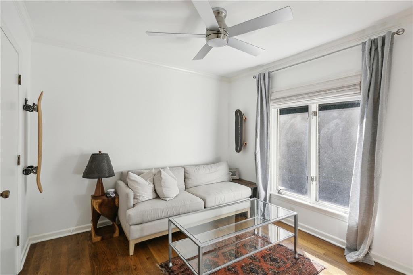
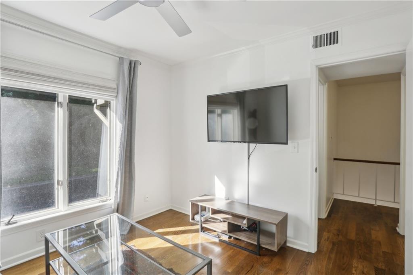
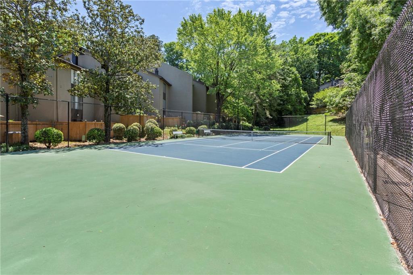
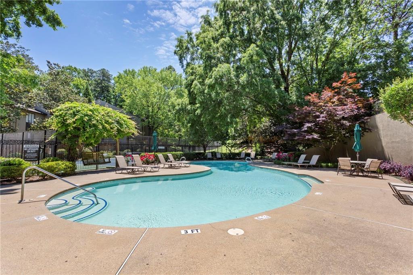
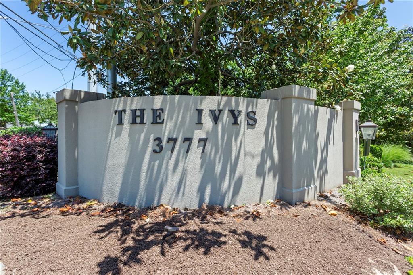
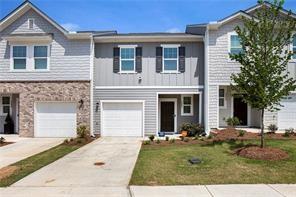
 MLS# 411360190
MLS# 411360190 