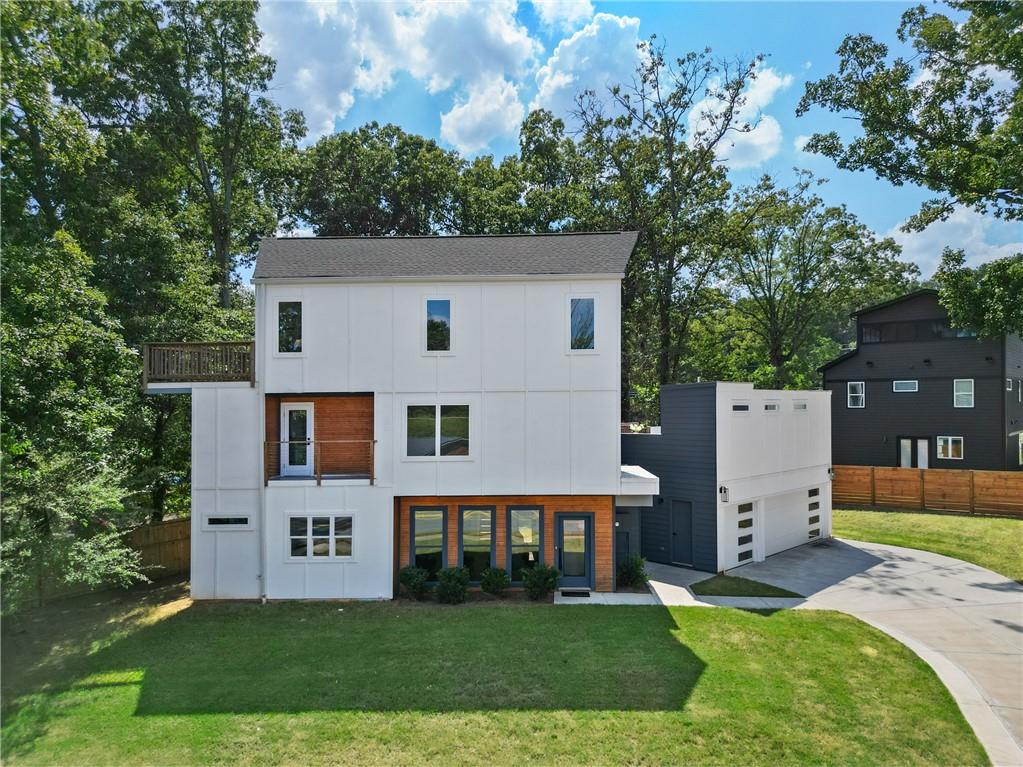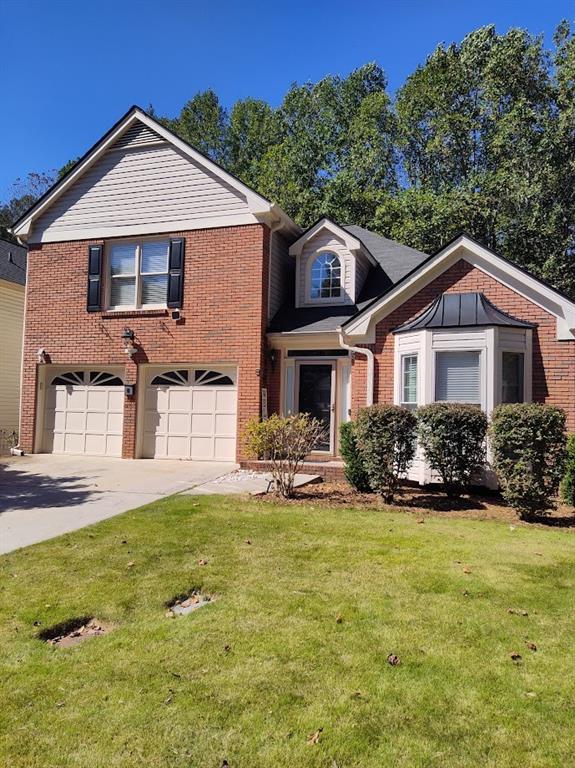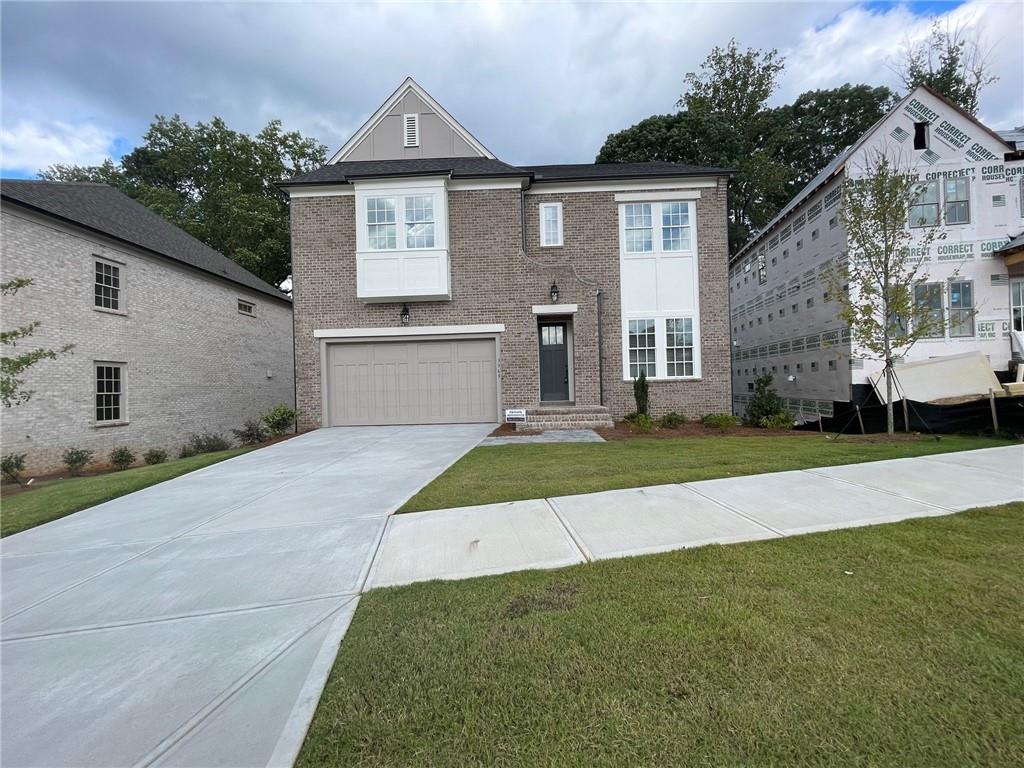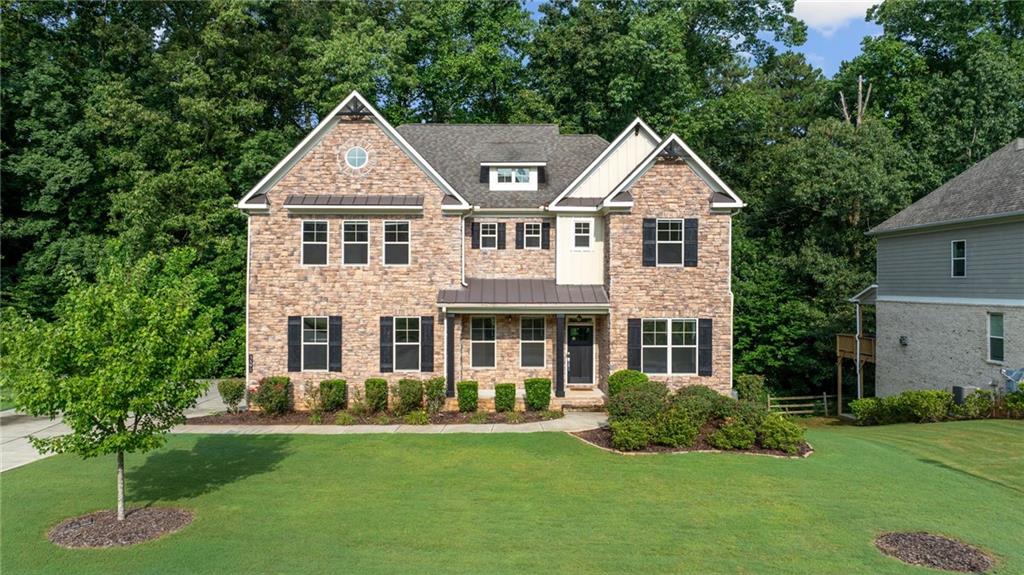Viewing Listing MLS# 408997026
Tucker, GA 30084
- 4Beds
- 3Full Baths
- N/AHalf Baths
- N/A SqFt
- 1962Year Built
- 0.60Acres
- MLS# 408997026
- Rental
- Single Family Residence
- Active
- Approx Time on Market24 days
- AreaN/A
- CountyDekalb - GA
- Subdivision Ashleywoods
Overview
Update split level in sought after Midvale Elementary. Large cul-de-sac lot. Minutes form the I-285. Gorgeous hardwoods throughout. Open concept with large family room and dining room both open to the kitchen. Chef's kitchen features large island, granite, updated cabinets, SS appliances. Oversized master bedroom. Update master bath w/ tile shower and updated vanity. Lower-level features 4th bedroom, large game room/separate den, and full bathroom. Lower-Level Laundry Room. Large backyard w/ storage building. A Short Bike Ride to Winding Vista Swim and Tennis w/ Pickleball, Adult and Kid Activities, and Playground. HVAC, Water Heater and Plumbing all 4 years old! Close to Shopping, Schools, Emory / CDC, CHOA, Mercer University, Downtown Tucker, Emory @ Northlake
Association Fees / Info
Hoa: No
Community Features: Near Public Transport, Near Schools, Near Shopping, Near Trails/Greenway
Pets Allowed: Call
Bathroom Info
Total Baths: 3.00
Fullbaths: 3
Room Bedroom Features: Split Bedroom Plan
Bedroom Info
Beds: 4
Building Info
Habitable Residence: No
Business Info
Equipment: None
Exterior Features
Fence: Back Yard
Patio and Porch: Patio
Exterior Features: Private Yard
Road Surface Type: Paved
Pool Private: No
County: Dekalb - GA
Acres: 0.60
Pool Desc: None
Fees / Restrictions
Financial
Original Price: $2,800
Owner Financing: No
Garage / Parking
Parking Features: Driveway
Green / Env Info
Handicap
Accessibility Features: None
Interior Features
Security Ftr: Smoke Detector(s)
Fireplace Features: None
Levels: Multi/Split
Appliances: Dishwasher, Disposal, Electric Range, Microwave, Refrigerator, Other
Laundry Features: In Basement, Laundry Room
Interior Features: Entrance Foyer, Walk-In Closet(s), Other
Flooring: Hardwood
Spa Features: None
Lot Info
Lot Size Source: Public Records
Lot Features: Back Yard, Cul-De-Sac
Lot Size: 139 x 51
Misc
Property Attached: No
Home Warranty: No
Other
Other Structures: Outbuilding
Property Info
Construction Materials: Brick 4 Sides
Year Built: 1,962
Date Available: 2024-10-21T00:00:00
Furnished: Unfu
Roof: Composition
Property Type: Residential Lease
Style: Traditional
Rental Info
Land Lease: No
Expense Tenant: All Utilities, Grounds Care, Pest Control
Lease Term: 12 Months
Room Info
Kitchen Features: Breakfast Bar, Cabinets White, Stone Counters, View to Family Room
Room Master Bathroom Features: Shower Only,Other
Room Dining Room Features: Open Concept,Separate Dining Room
Sqft Info
Building Area Total: 1710
Building Area Source: Public Records
Tax Info
Tax Parcel Letter: 18-212-03-051
Unit Info
Utilities / Hvac
Cool System: Attic Fan, Ceiling Fan(s)
Heating: Central, Forced Air, Natural Gas
Utilities: Cable Available, Electricity Available, Natural Gas Available, Phone Available, Sewer Available, Underground Utilities, Water Available
Waterfront / Water
Water Body Name: None
Waterfront Features: None
Directions
From 285, take LaVista Road East to Right on Ashleywoods Drive, Left on Ashleywoods Court. Home in Cul de Sac.Listing Provided courtesy of New Choice Real Estate, Inc.
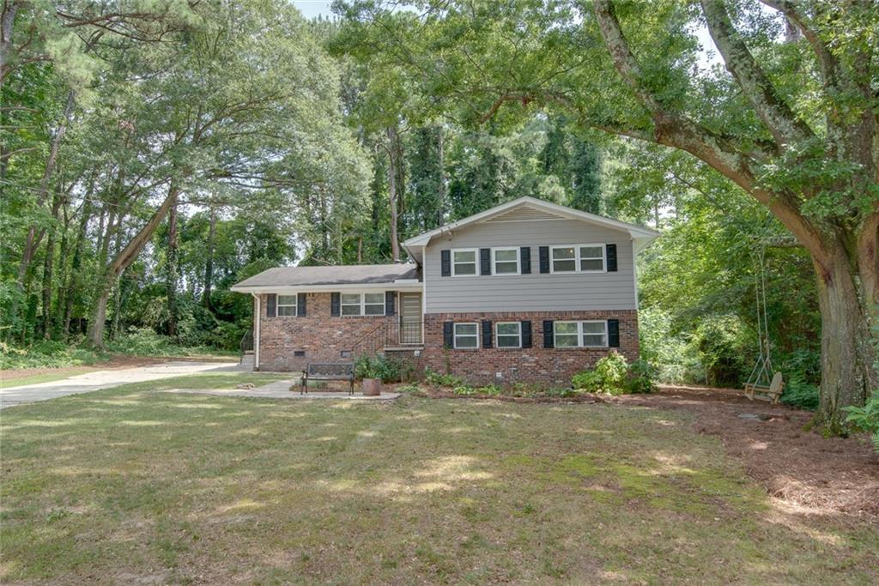
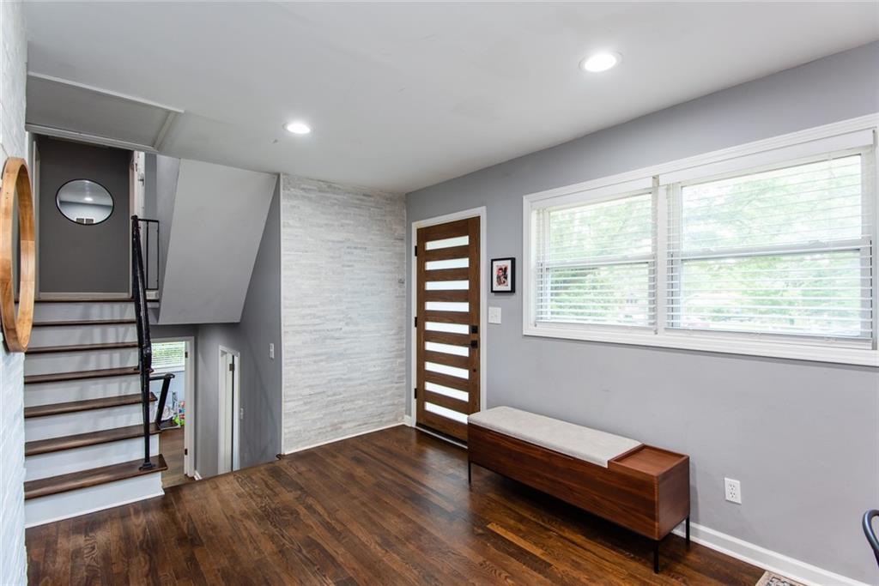
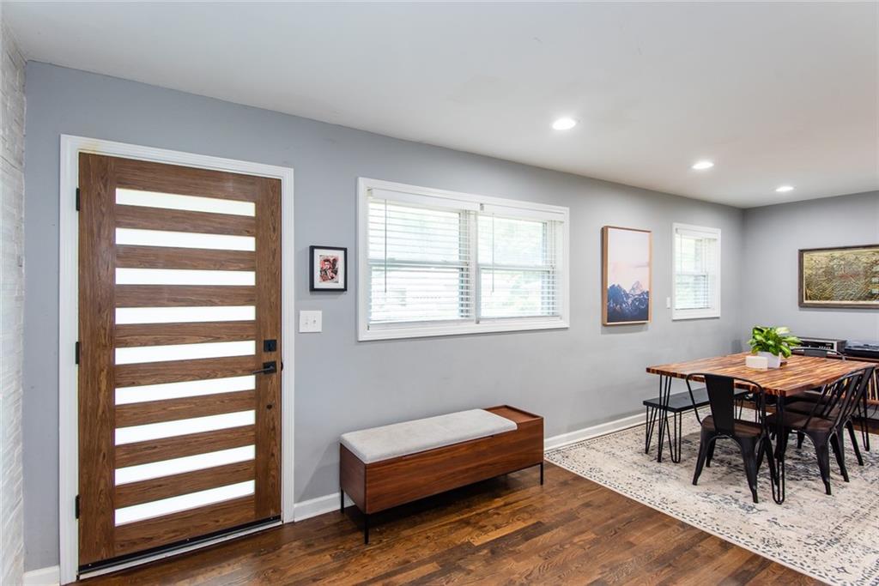
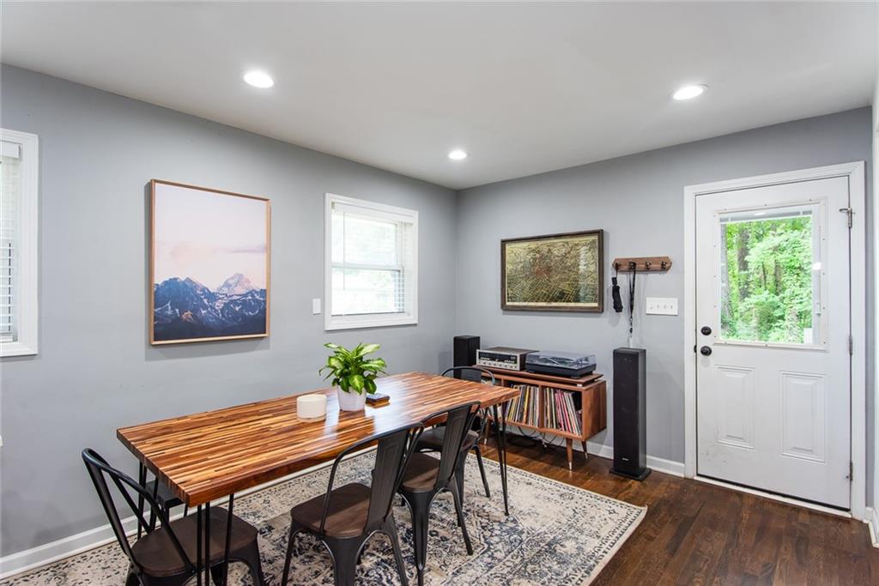
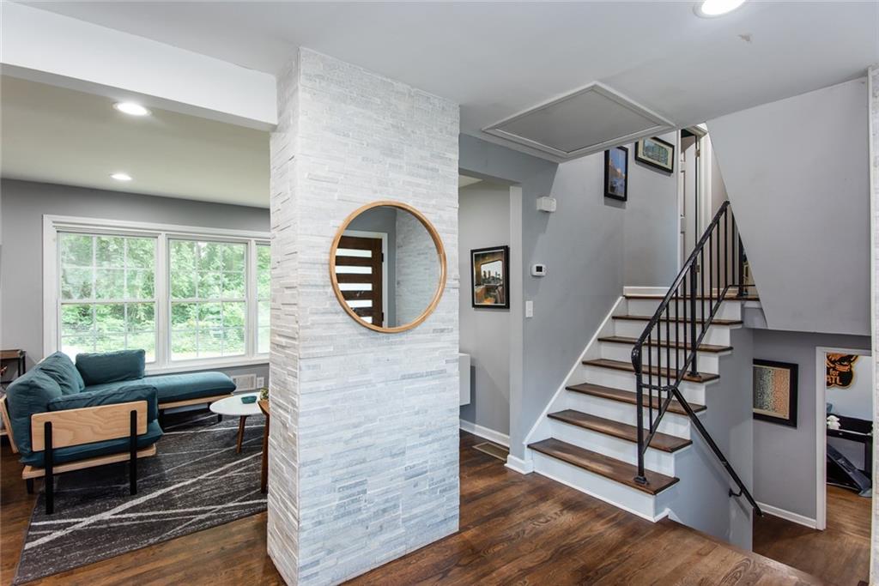
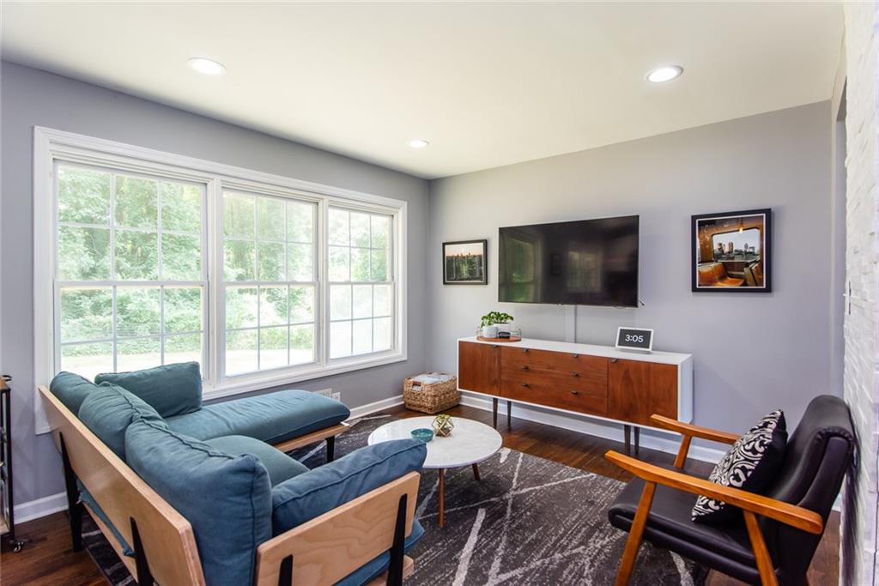
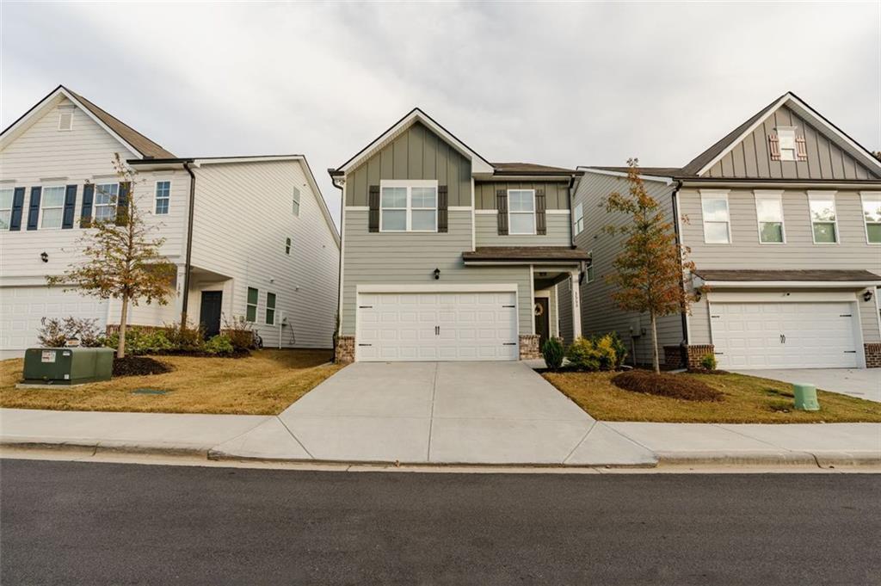
 MLS# 410436885
MLS# 410436885 