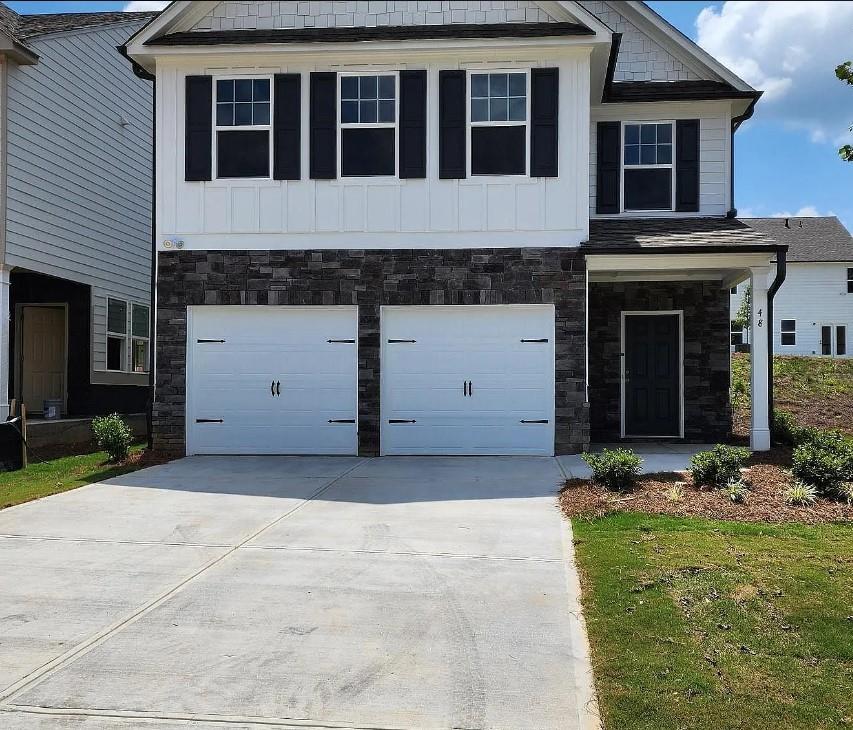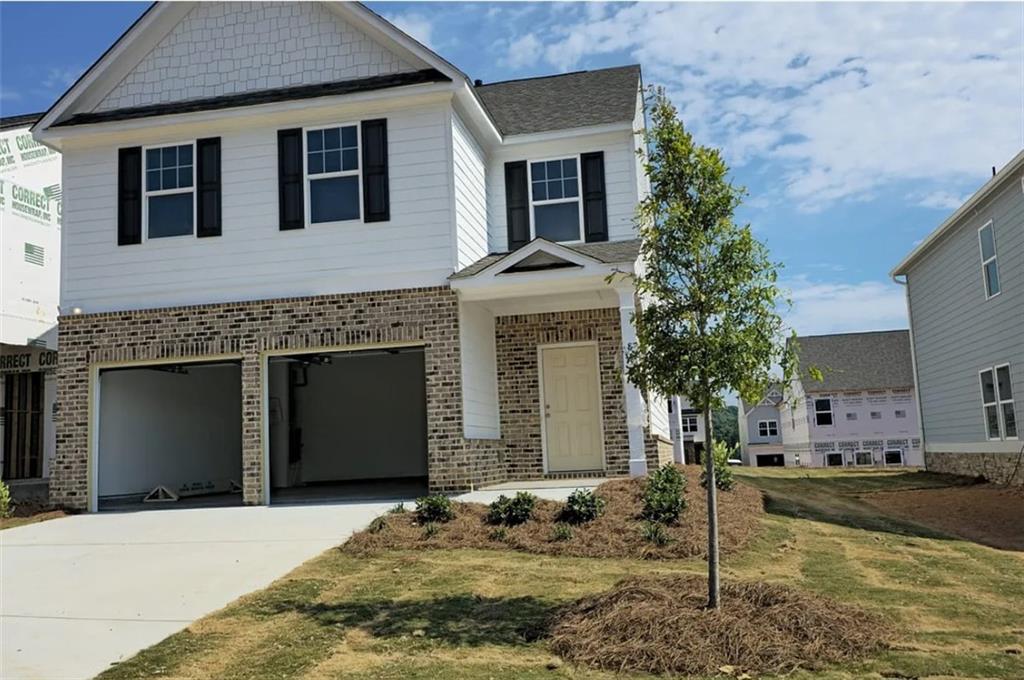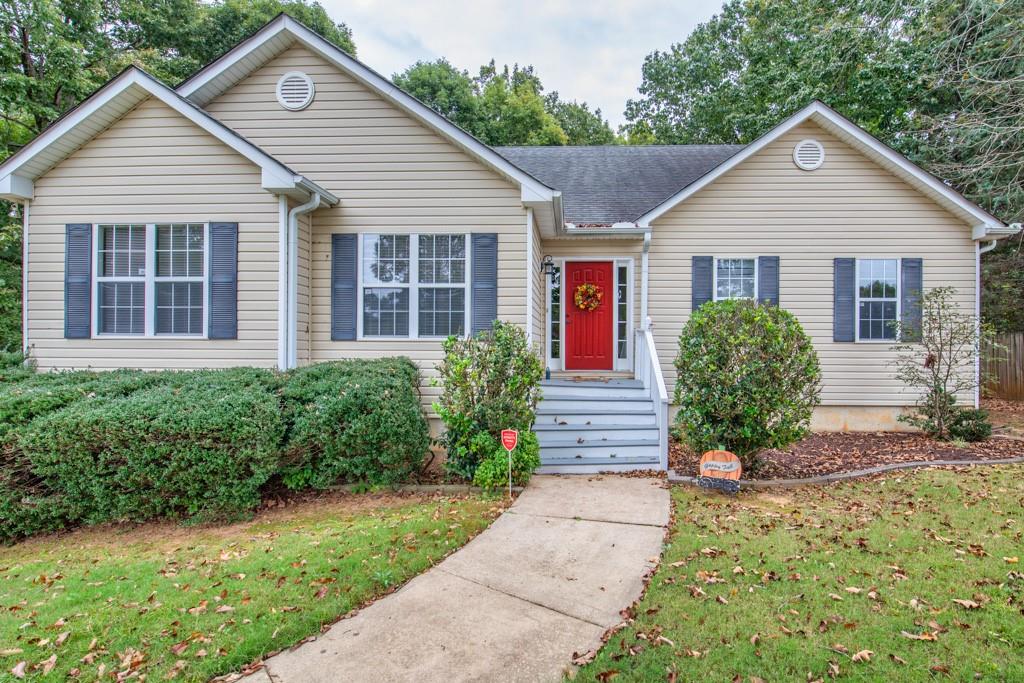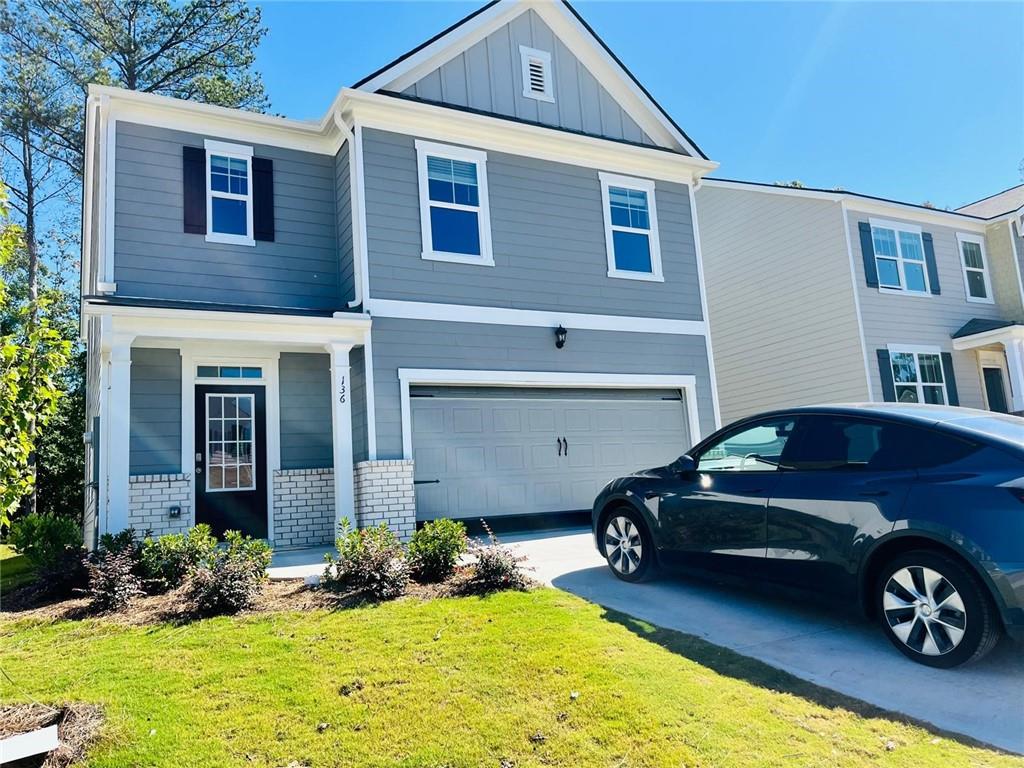Viewing Listing MLS# 408959693
Dawsonville, GA 30534
- 4Beds
- 2Full Baths
- 1Half Baths
- N/A SqFt
- 2024Year Built
- 0.15Acres
- MLS# 408959693
- Rental
- Single Family Residence
- Active
- Approx Time on Market18 days
- AreaN/A
- CountyDawson - GA
- Subdivision Enclave at Dawson Forest
Overview
Brand new 4-bedroom, 2.5-bath home is located in the newly developed Enclaves at Dawson Forest community. Nestled in a quiet neighborhood, it's just minutes from GA-400, North Georgia Premium Outlets, and a wide selection of dining and shopping options. The home features a fresh, modern interior with upgrades throughout. The main floor offers an open-concept kitchen with granite countertops, tall custom cabinets, and a large island that overlooks the living room. Ceiling fans are installed in the living room and master bedroom for added comfort. Upstairs, the spacious master suite includes a double vanity, walk-in shower, large walk-in closet, and is accompanied by three well-sized secondary bedrooms, an additional full bathroom, and a laundry room. The home also has a two-car garage with separate doors, providing ample parking. Brand new appliancesrefrigerator, washer, and dryerare included for your convenience.
Association Fees / Info
Hoa: No
Community Features: Homeowners Assoc, Near Public Transport, Near Schools, Near Shopping, Near Trails/Greenway
Pets Allowed: Call
Bathroom Info
Halfbaths: 1
Total Baths: 3.00
Fullbaths: 2
Room Bedroom Features: Oversized Master, Other
Bedroom Info
Beds: 4
Building Info
Habitable Residence: No
Business Info
Equipment: None
Exterior Features
Fence: None
Patio and Porch: None
Exterior Features: Rain Gutters
Road Surface Type: Asphalt
Pool Private: No
County: Dawson - GA
Acres: 0.15
Pool Desc: None
Fees / Restrictions
Financial
Original Price: $2,099
Owner Financing: No
Garage / Parking
Parking Features: Garage, Garage Faces Front
Green / Env Info
Handicap
Accessibility Features: None
Interior Features
Security Ftr: Carbon Monoxide Detector(s), Smoke Detector(s)
Fireplace Features: None
Levels: Two
Appliances: Dishwasher, Disposal, Gas Range, Microwave, Refrigerator, Washer
Laundry Features: Laundry Room, Upper Level
Interior Features: Walk-In Closet(s), Other
Flooring: Carpet, Other
Spa Features: None
Lot Info
Lot Size Source: Estimated
Lot Features: Front Yard, Landscaped, Level
Lot Size: 000
Misc
Property Attached: No
Home Warranty: No
Other
Other Structures: None
Property Info
Construction Materials: Brick Front, Cement Siding, Other
Year Built: 2,024
Date Available: 2024-10-20T00:00:00
Furnished: Unfu
Roof: Shingle
Property Type: Residential Lease
Style: Traditional
Rental Info
Land Lease: No
Expense Tenant: All Utilities
Lease Term: 12 Months
Room Info
Kitchen Features: Kitchen Island, Pantry Walk-In, Stone Counters
Room Master Bathroom Features: Double Vanity,Shower Only,Other
Room Dining Room Features: Other
Sqft Info
Building Area Total: 2087
Building Area Source: Builder
Tax Info
Tax Parcel Letter: NA
Unit Info
Utilities / Hvac
Cool System: Ceiling Fan(s), Zoned
Heating: Central, Zoned
Utilities: Cable Available, Electricity Available, Natural Gas Available, Underground Utilities, Water Available
Waterfront / Water
Water Body Name: None
Waterfront Features: None
Directions
GPSListing Provided courtesy of Virtual Properties Realty. Biz
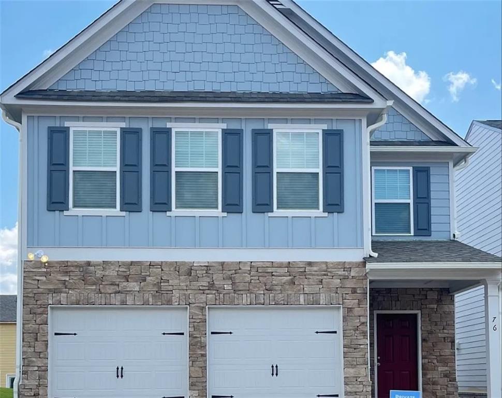
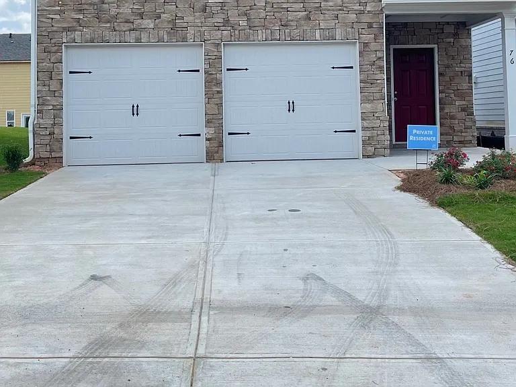
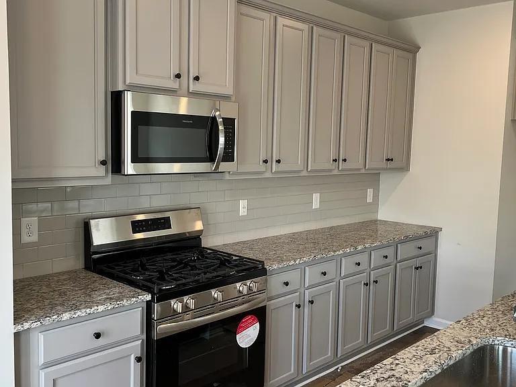
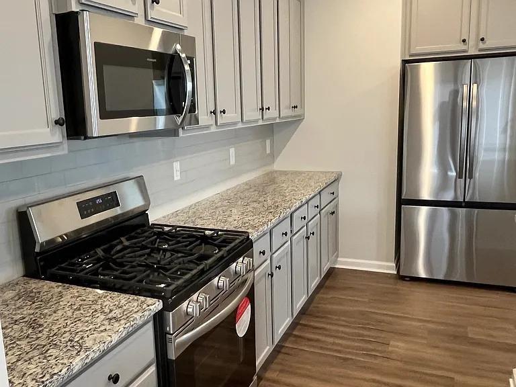
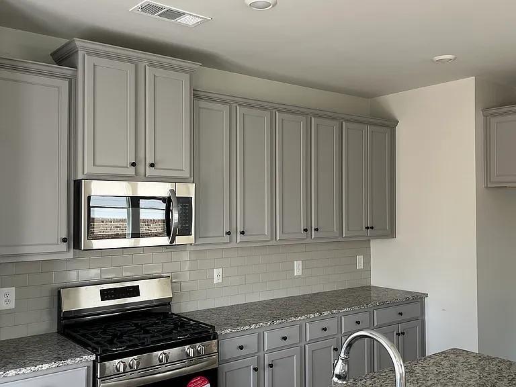
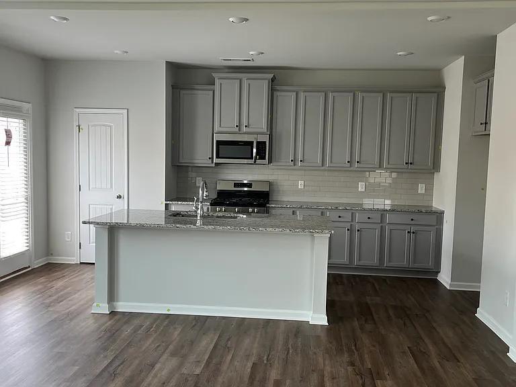
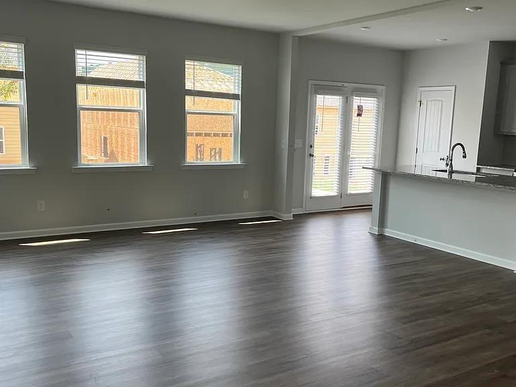
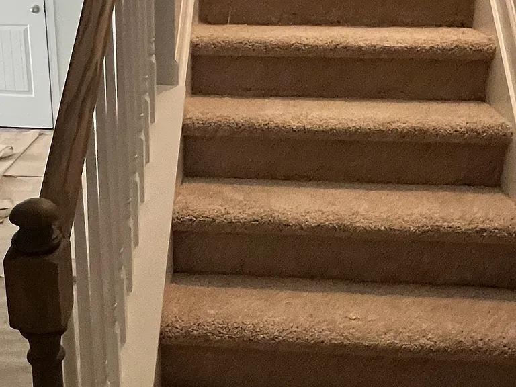
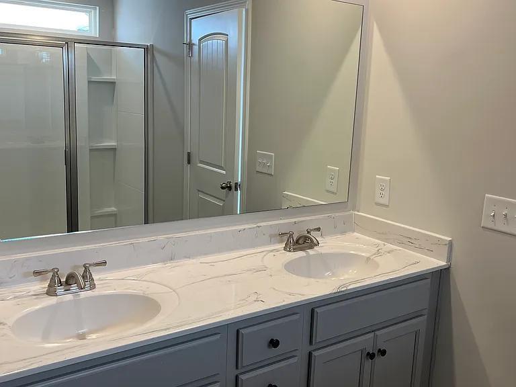
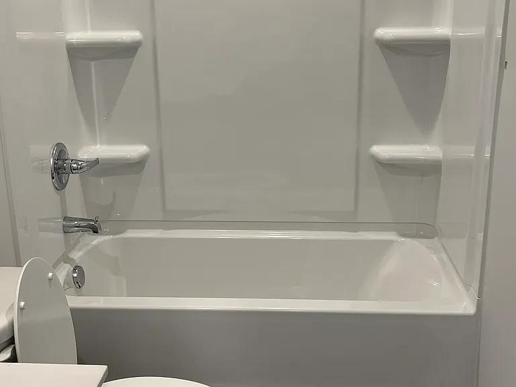
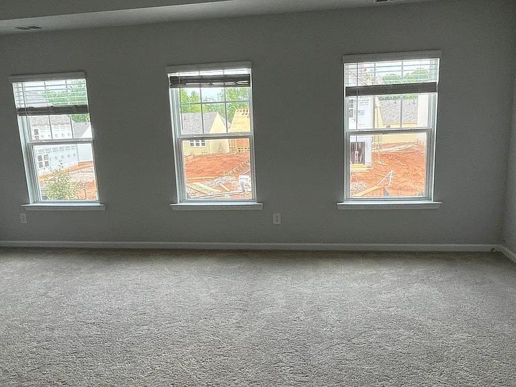
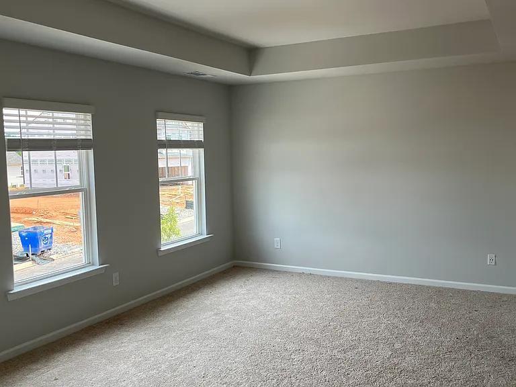
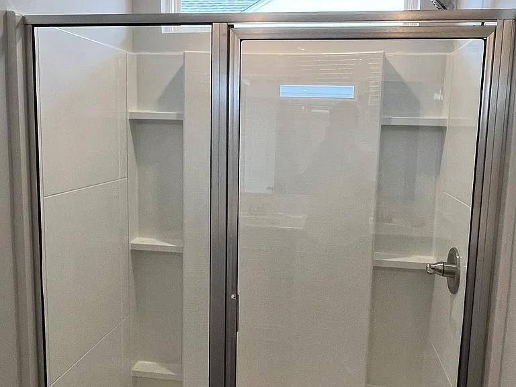
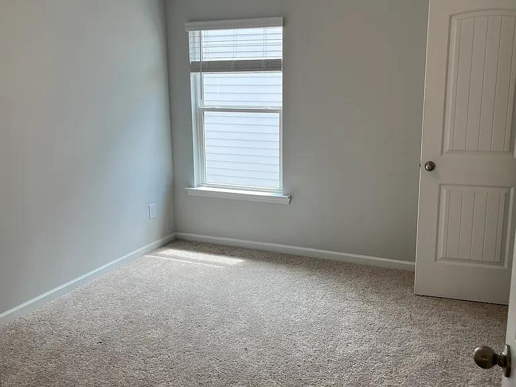
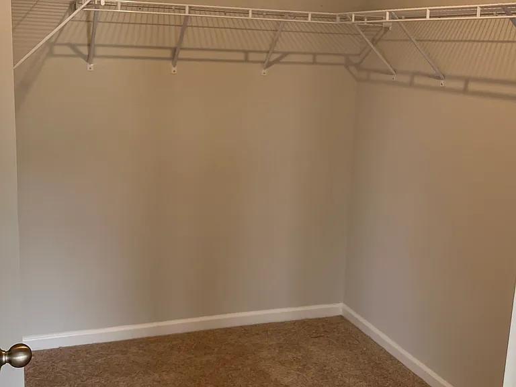
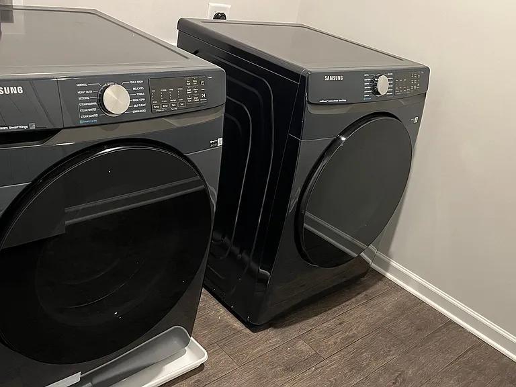
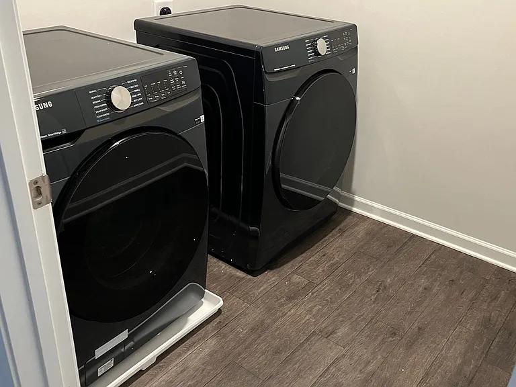
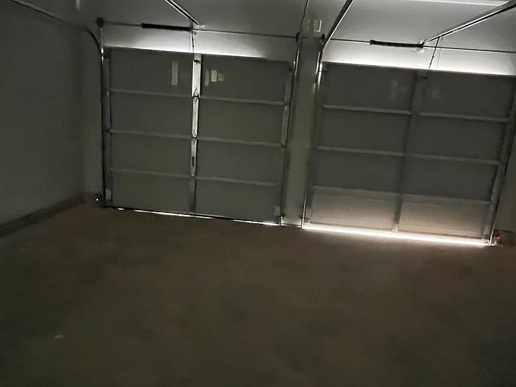
 MLS# 410786075
MLS# 410786075 