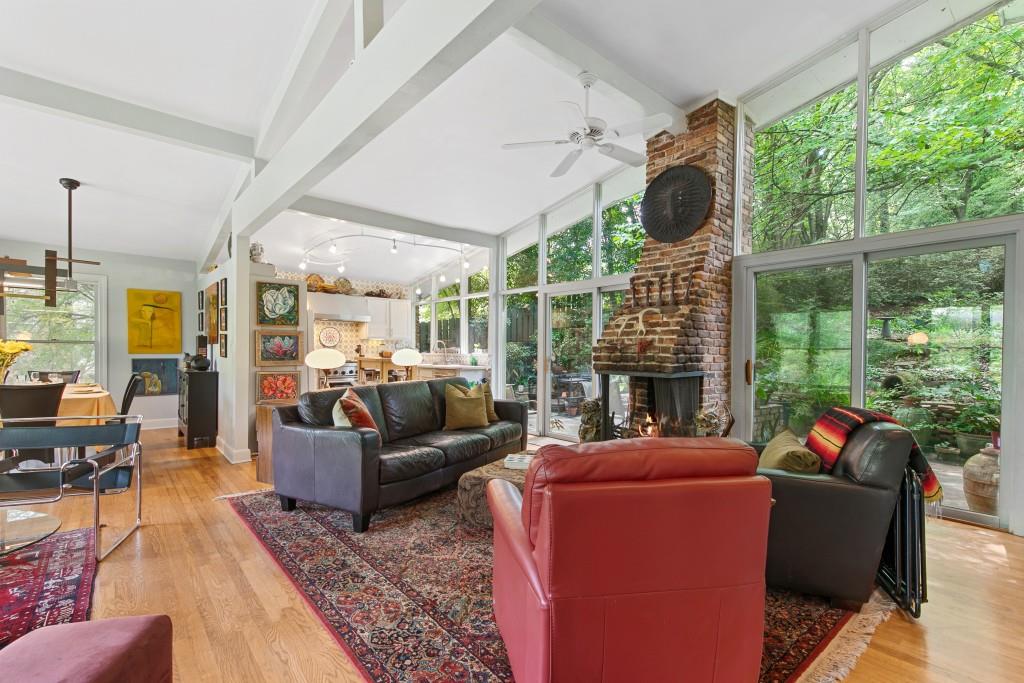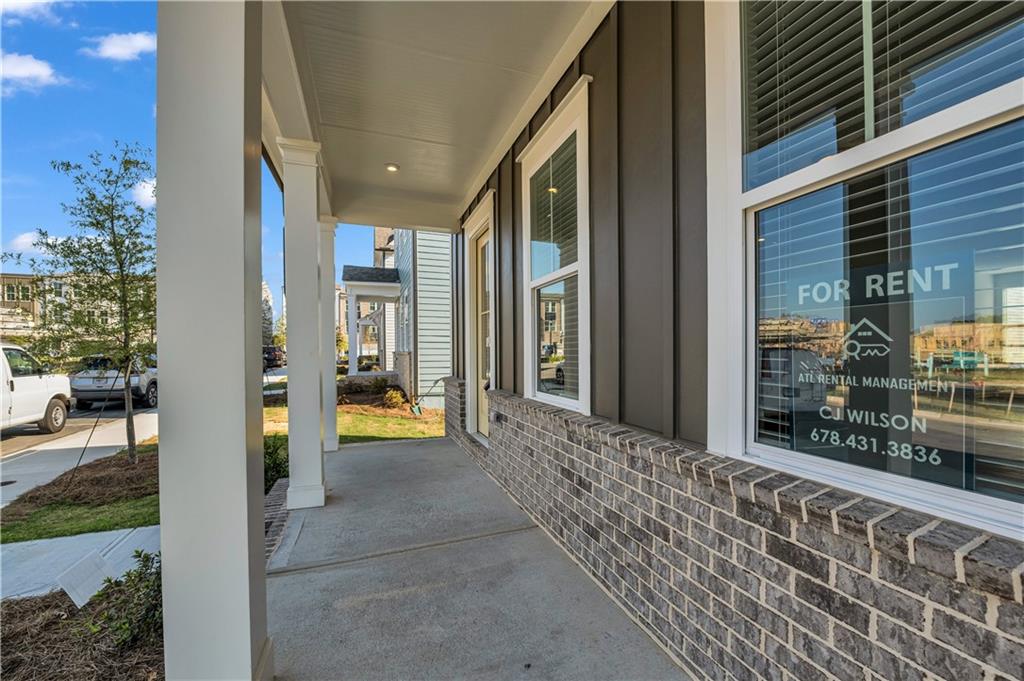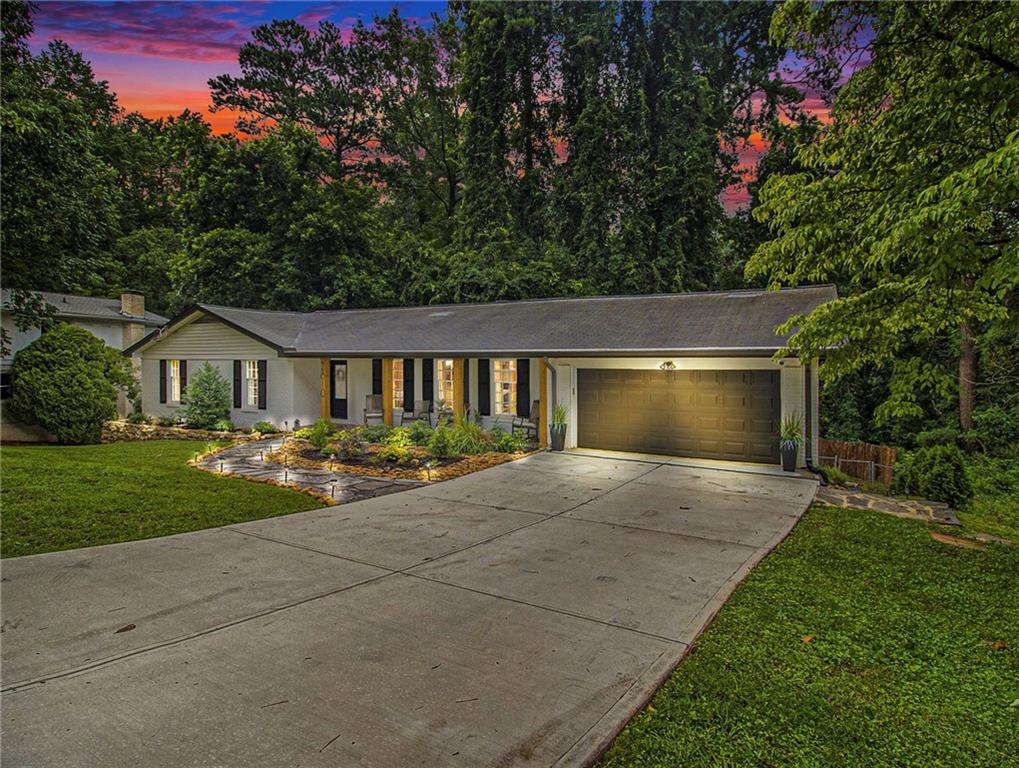Viewing Listing MLS# 408714365
Atlanta, GA 30307
- 3Beds
- 3Full Baths
- 1Half Baths
- N/A SqFt
- 2011Year Built
- 0.07Acres
- MLS# 408714365
- Rental
- Single Family Residence
- Active
- Approx Time on Market25 days
- AreaN/A
- CountyFulton - GA
- Subdivision Inman Park
Overview
Furnished rental in Inman Park craftsman beauty is an intown dream come true! Custom design and architecture by renowned Jones Pierce Studios. Incredible location on Freedom Path just a stroll away from all the best the BeltLine has to offer: Inman Park restaurants and shops, Freedom Park, the Path jetting straight to the BeltLine, Piedmont Park, Poncey Highland, L5P, VaHi and more. It's no wonder this home has a walk score of 91! Welcoming wraparound front porch perfect for relaxing and taking in the views of the park. Luxurious finishes include 10 ft coffered ceilings, built-ins, gleaming hardwoods, and generous natural light throughout. Open floor plan. Stunning kitchen features marble countertops, Jenn Air range, abundant storage/cabinetry, and view to living and dining rooms. Gorgeous primary bedroom with large walk-in closet; beautiful primary bath with double vanity, jetted tub, and separate shower. 2 additional bedrooms with en suite baths featuring subway tile and sleek finishes. Energy efficient home. 2 car attached tandem garage with ample storage. Welcome home!
Association Fees / Info
Hoa: No
Community Features: Near Beltline, Near Public Transport, Near Schools, Near Shopping, Near Trails/Greenway, Park, Playground, Restaurant, Sidewalks
Pets Allowed: Call
Bathroom Info
Halfbaths: 1
Total Baths: 4.00
Fullbaths: 3
Room Bedroom Features: Split Bedroom Plan
Bedroom Info
Beds: 3
Building Info
Habitable Residence: No
Business Info
Equipment: None
Exterior Features
Fence: None
Patio and Porch: Front Porch, Patio
Exterior Features: Gas Grill
Road Surface Type: Paved
Pool Private: No
County: Fulton - GA
Acres: 0.07
Pool Desc: None
Fees / Restrictions
Financial
Original Price: $5,950
Owner Financing: No
Garage / Parking
Parking Features: Attached, Drive Under Main Level, Garage, Garage Door Opener, Garage Faces Rear
Green / Env Info
Green Building Ver Type: EarthCraft Home
Handicap
Accessibility Features: None
Interior Features
Security Ftr: Carbon Monoxide Detector(s), Fire Alarm, Secured Garage/Parking, Security System Owned
Fireplace Features: Gas Starter, Living Room
Levels: Three Or More
Appliances: Dishwasher, Disposal, ENERGY STAR Qualified Appliances, Gas Oven, Gas Range, Microwave, Refrigerator, Self Cleaning Oven, Tankless Water Heater
Laundry Features: Upper Level
Interior Features: Bookcases, Coffered Ceiling(s), Disappearing Attic Stairs, Double Vanity, High Ceilings 9 ft Lower, High Ceilings 10 ft Main, High Ceilings 10 ft Upper, Walk-In Closet(s)
Flooring: Hardwood
Spa Features: None
Lot Info
Lot Size Source: Public Records
Lot Features: Corner Lot, Landscaped, Level
Misc
Property Attached: No
Home Warranty: No
Other
Other Structures: None
Property Info
Construction Materials: Cement Siding, Shingle Siding
Year Built: 2,011
Date Available: 2024-10-18T00:00:00
Furnished: Furn
Roof: Composition
Property Type: Residential Lease
Style: Craftsman
Rental Info
Land Lease: No
Expense Tenant: All Utilities
Lease Term: 12 Months
Room Info
Kitchen Features: Breakfast Bar, Cabinets Stain, Kitchen Island, Pantry, View to Family Room
Room Master Bathroom Features: Double Vanity,Separate Tub/Shower,Whirlpool Tub
Room Dining Room Features: Open Concept,Separate Dining Room
Sqft Info
Building Area Total: 1910
Building Area Source: Public Records
Tax Info
Tax Parcel Letter: 14-0015-0006-047-9
Unit Info
Utilities / Hvac
Cool System: Central Air, Electric, Zoned
Heating: Central, Electric
Utilities: Cable Available, Electricity Available, Natural Gas Available, Sewer Available, Water Available
Waterfront / Water
Water Body Name: None
Waterfront Features: None
Directions
Please use GPSListing Provided courtesy of Harry Norman Realtors
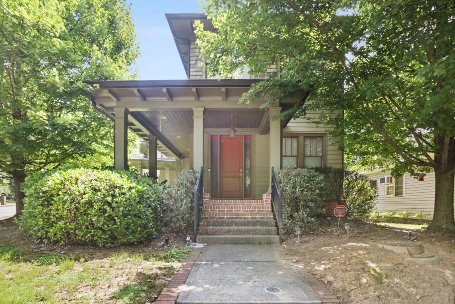
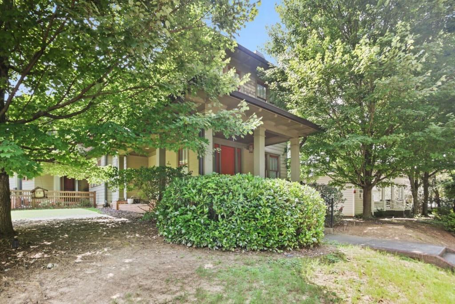
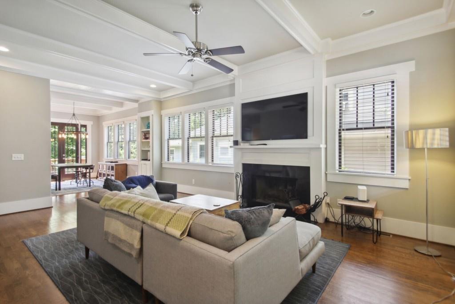
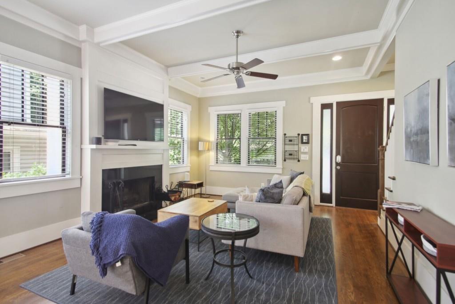
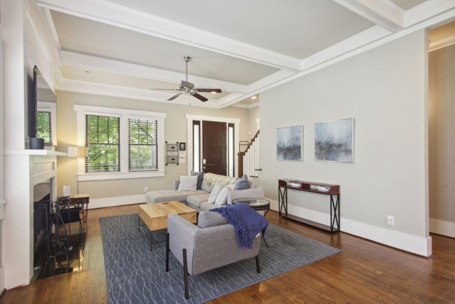
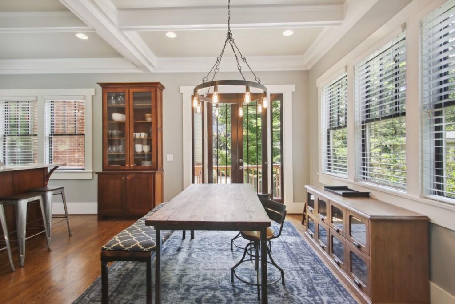
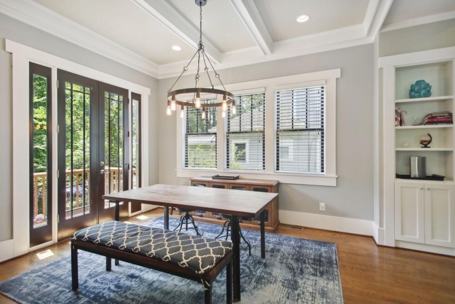
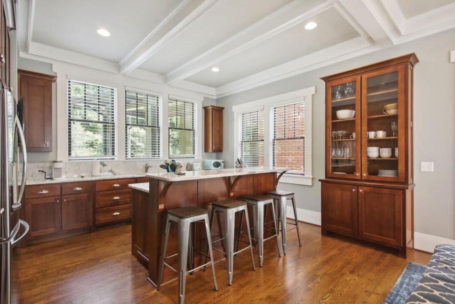
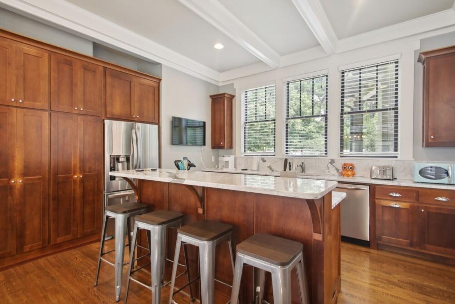
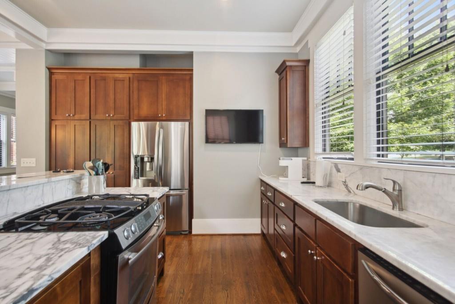
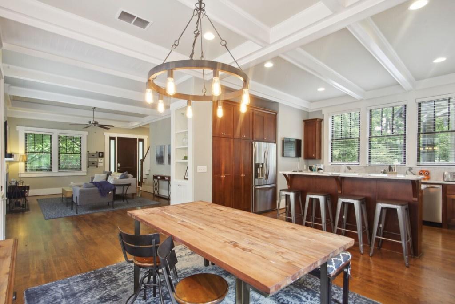
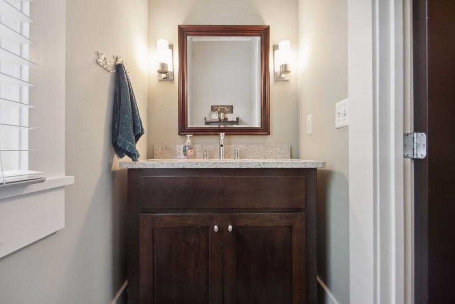
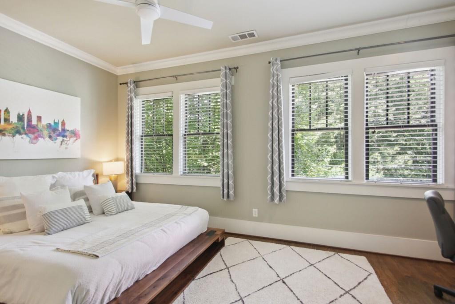
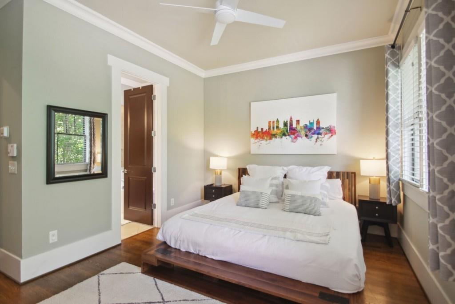
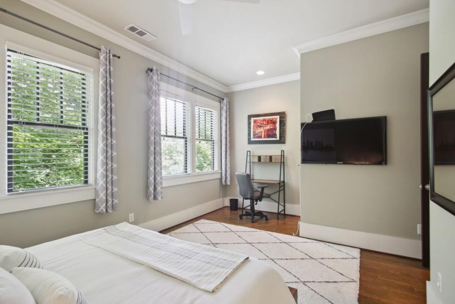
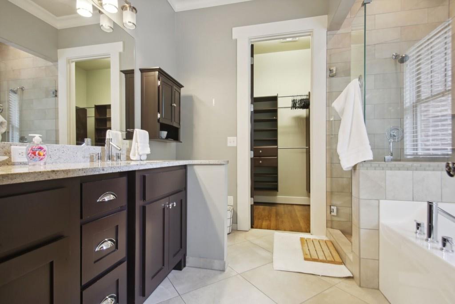
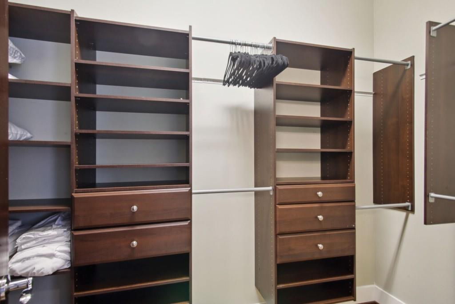
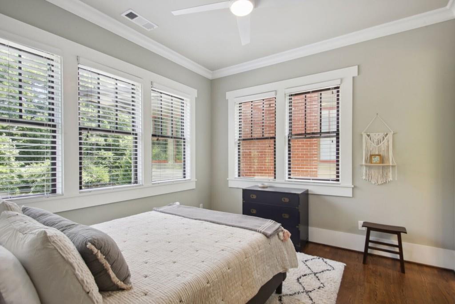
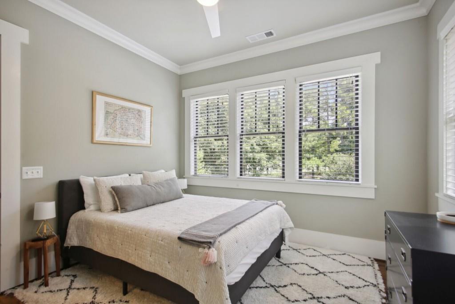
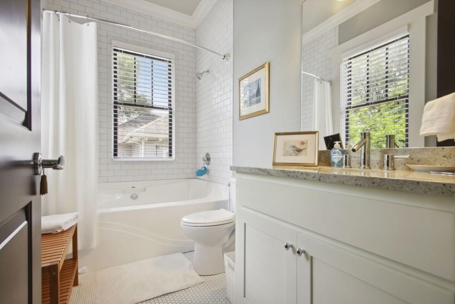
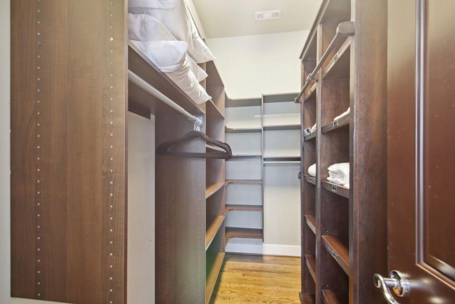
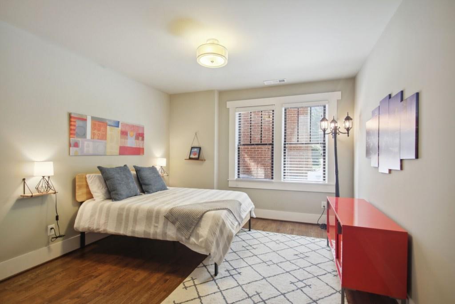
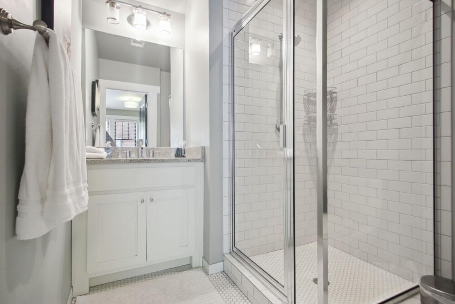
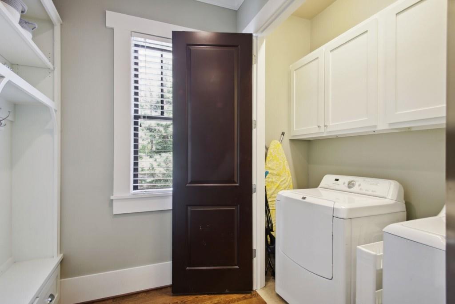
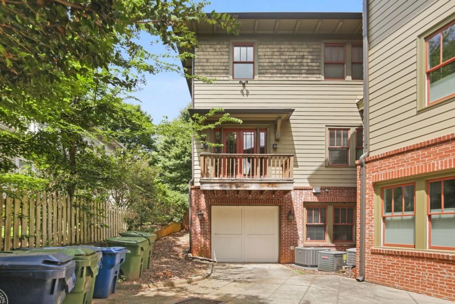
 MLS# 411353553
MLS# 411353553 