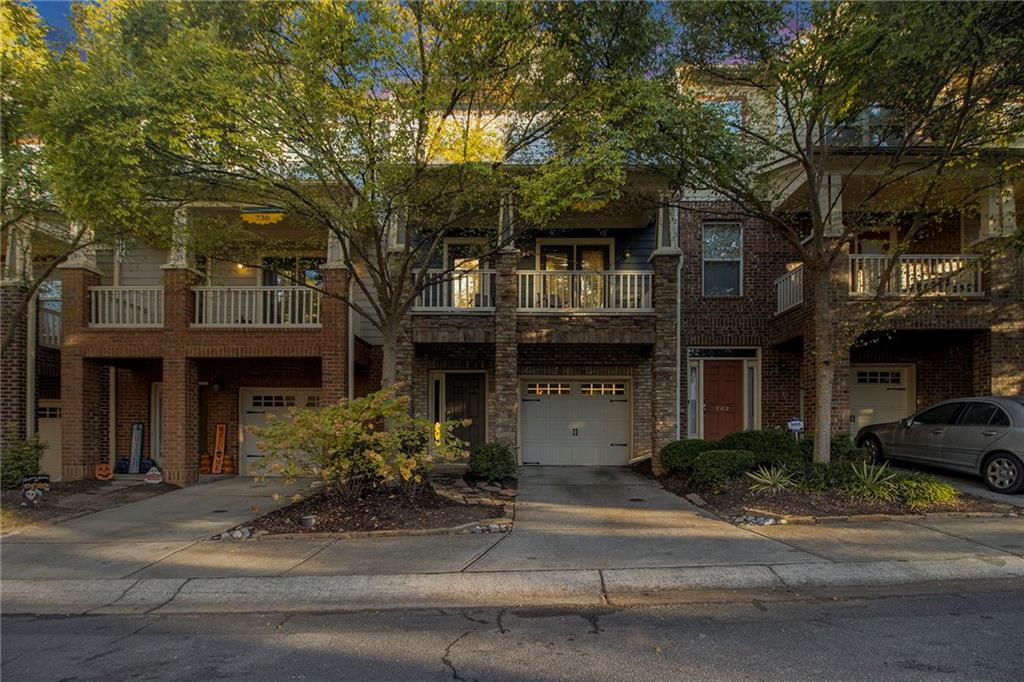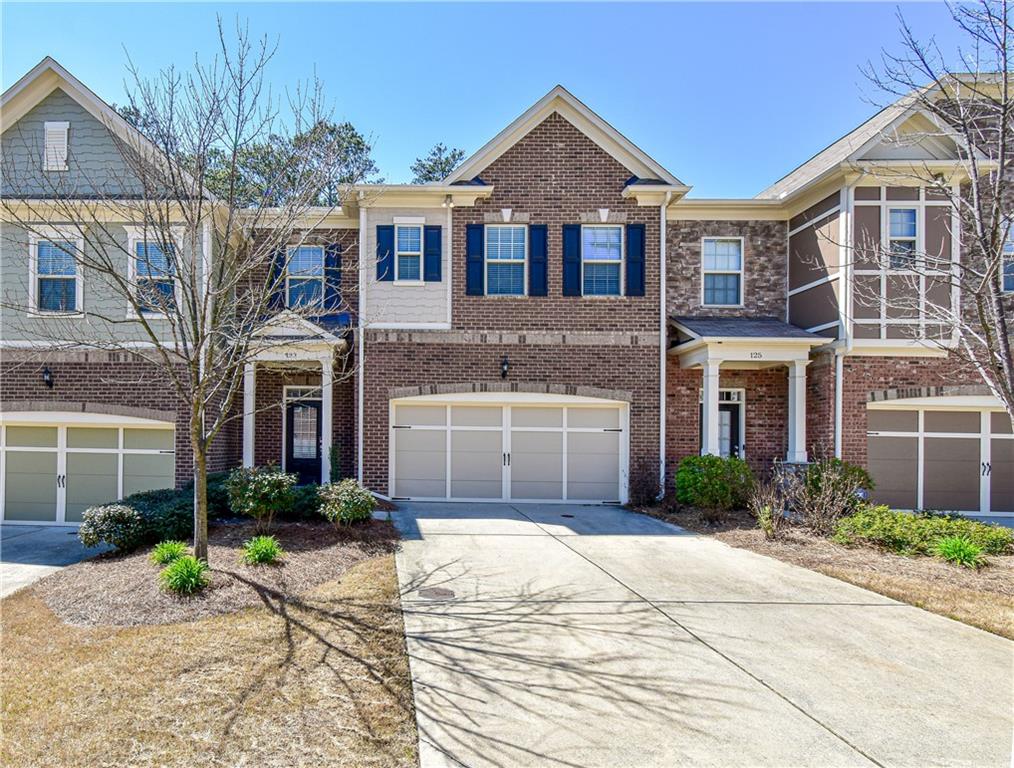Viewing Listing MLS# 408648256
Atlanta, GA 30318
- 2Beds
- 3Full Baths
- 1Half Baths
- N/A SqFt
- 2023Year Built
- 0.00Acres
- MLS# 408648256
- Rental
- Townhouse
- Active
- Approx Time on Market26 days
- AreaN/A
- CountyFulton - GA
- Subdivision Park Vue
Overview
End Unit Amazing Rental $2,700 in Gated Park Vue Community ~ Located minutes to the Westside Provisions District with great dining and shopping options and easy access to both I-75 and I-285 ~ This stunning townhome is the largest floor plan in the community with 1,600 sq. ft, 9 Ft Ceilings, and Hardwood Flooring on all 3 levels! This gorgeous townhome has a bonus room and a full bath on the terrace level, this could be a 2nd TV Room, Home Office or Gym. Upstairs, on the main living level, you have an open floor plan that offers a chef's kitchen with a 5-burner gas stove and an incredible island perfect for entertaining guests with bar stool seating area overlooking your dining room and family room with tons of natural light coming in from the rear deck, front windows, and side windows. The 3rd level boasts the Owners Suite and features a spacious en-suite with dual vanities and an upgraded frameless walk-in shower. Down the hall is the secondary bedroom with a full bath, this room could function as a 2nd master bedroom. Enjoy the amenities of this gated community, featuring a pool and cabana area, and a community firepit. The community is directly across from Westside Park, the largest greenspace in Atlanta. Spend your days relaxing in the greenspace, enjoying the walking and biking trails, or picnicking on the lawn. A Nature Lovers Dream! Rental requirements: Income 3X the rent, Excellent rental history, good credit. Pets are accepted on a case-by-case basis with a non-refundable pet fee. To get to the community, GPS to 1560 Driggs Drive North West Atlanta, GA 30318 or Google Park Vue by Ashton Woods - No Housing Vouchers Accepted
Association Fees / Info
Hoa: No
Community Features: Gated, Homeowners Assoc, Near Beltline, Near Public Transport, Near Shopping, Near Trails/Greenway, Pool, Sidewalks, Street Lights
Pets Allowed: Yes
Bathroom Info
Halfbaths: 1
Total Baths: 4.00
Fullbaths: 3
Room Bedroom Features: Other
Bedroom Info
Beds: 2
Building Info
Habitable Residence: No
Business Info
Equipment: None
Exterior Features
Fence: None
Patio and Porch: Deck
Exterior Features: Balcony
Road Surface Type: Asphalt
Pool Private: No
County: Fulton - GA
Acres: 0.00
Pool Desc: None
Fees / Restrictions
Financial
Original Price: $2,700
Owner Financing: No
Garage / Parking
Parking Features: Attached, Drive Under Main Level, Driveway, Garage, Garage Door Opener, Garage Faces Rear
Green / Env Info
Handicap
Accessibility Features: None
Interior Features
Security Ftr: Smoke Detector(s)
Fireplace Features: None
Levels: Three Or More
Appliances: Dishwasher, Disposal, Dryer, Gas Cooktop, Gas Oven, Microwave, Refrigerator, Washer
Laundry Features: In Hall, Upper Level
Interior Features: Crown Molding, Double Vanity, High Ceilings 9 ft Main, High Ceilings 9 ft Upper, Walk-In Closet(s)
Flooring: Carpet, Ceramic Tile, Hardwood
Spa Features: None
Lot Info
Lot Size Source: Not Available
Lot Features: Landscaped
Lot Size: x
Misc
Property Attached: No
Home Warranty: No
Other
Other Structures: None
Property Info
Construction Materials: Cement Siding
Year Built: 2,023
Date Available: 2024-10-17T00:00:00
Furnished: Unfu
Roof: Composition
Property Type: Residential Lease
Style: Townhouse
Rental Info
Land Lease: No
Expense Tenant: All Utilities
Lease Term: 12 Months
Room Info
Kitchen Features: Breakfast Bar, Cabinets Other, Eat-in Kitchen, Kitchen Island, Pantry Walk-In, Solid Surface Counters, View to Family Room
Room Master Bathroom Features: Double Vanity,Shower Only
Room Dining Room Features: Great Room,Open Concept
Sqft Info
Building Area Total: 1600
Building Area Source: Builder
Tax Info
Tax Parcel Letter: n/a
Unit Info
Utilities / Hvac
Cool System: Ceiling Fan(s), Central Air
Heating: Central
Utilities: Cable Available, Electricity Available, Natural Gas Available, Phone Available, Sewer Available, Underground Utilities, Water Available
Waterfront / Water
Water Body Name: None
Waterfront Features: None
Schools
Elem: William M.boyd
Middle: John Lewis Invictus Academy/harper-Archer
High: Frederick Douglass
Directions
GPS to 1560 Driggs Drive NW, Atlanta, GA 30318 or Google Park Vue by Ashton Woods. You can get to the community from Interstate 75 or Interstate 285Listing Provided courtesy of Keller Williams North Atlanta
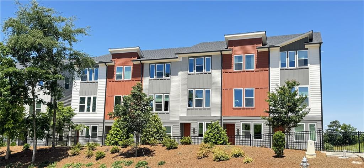
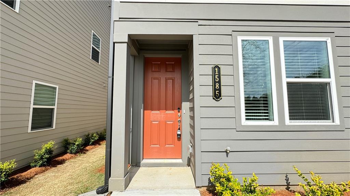
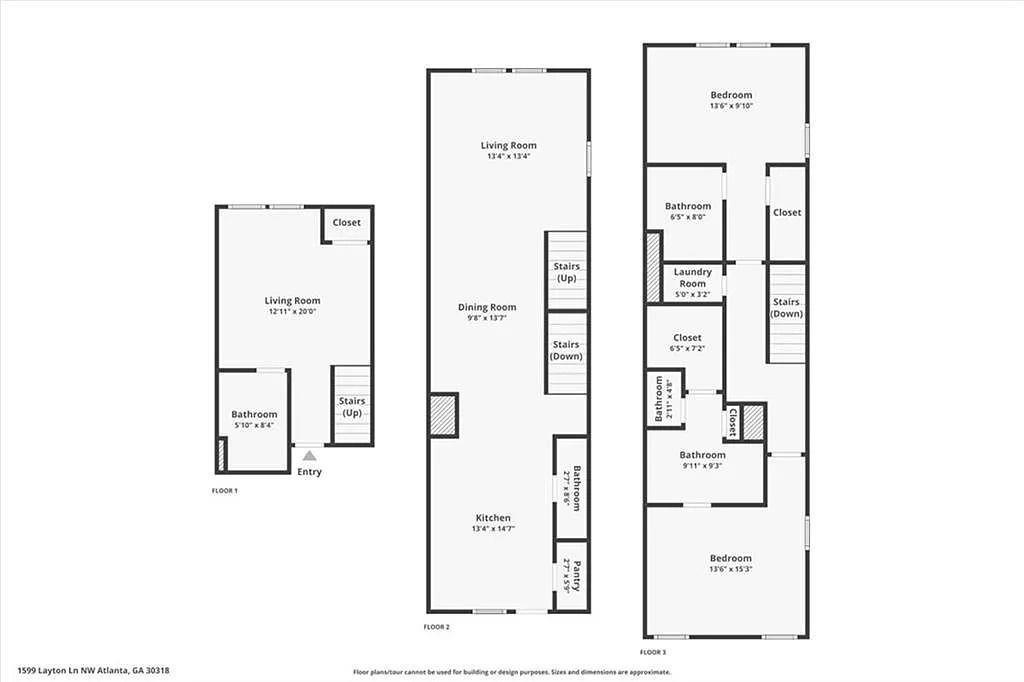
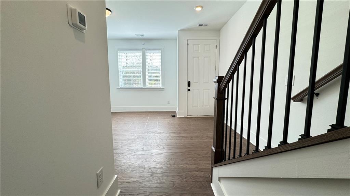
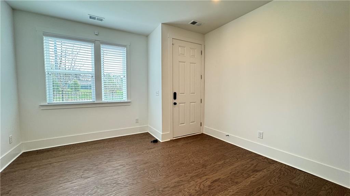
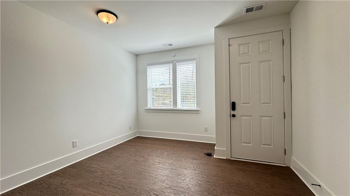
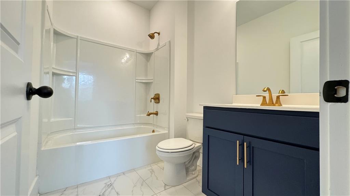
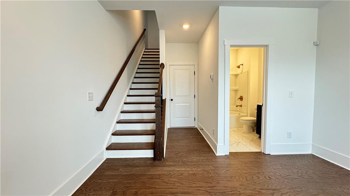
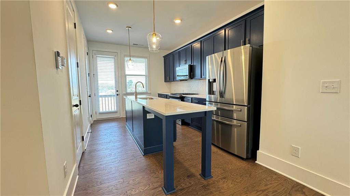
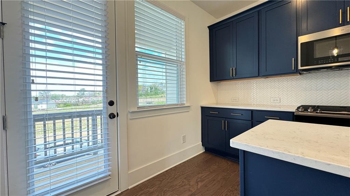
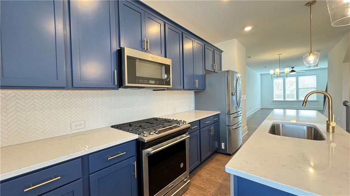
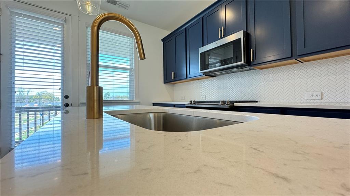
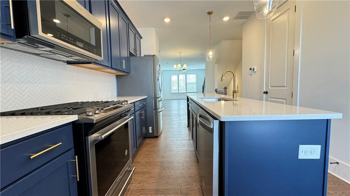
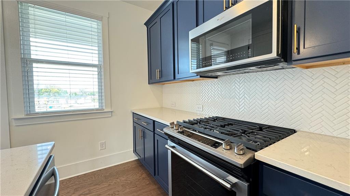
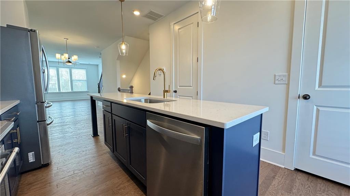
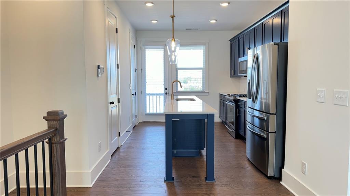
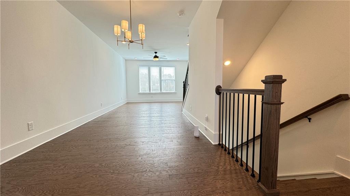
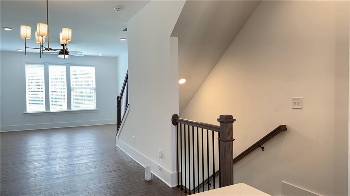
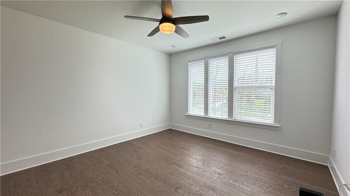
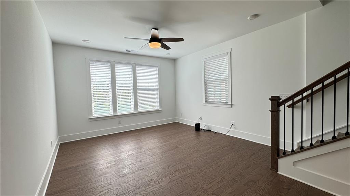
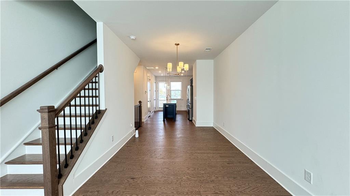
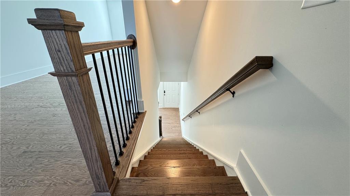
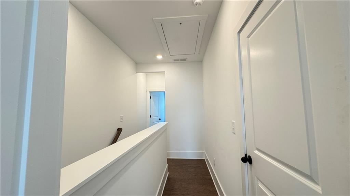
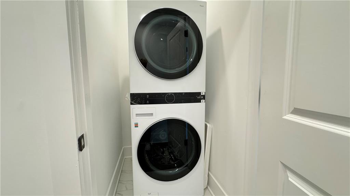
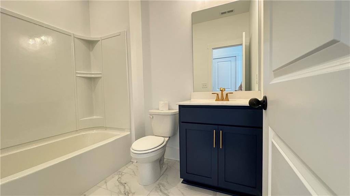
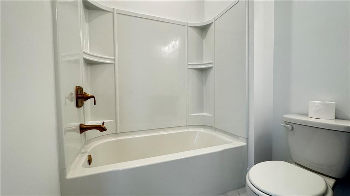
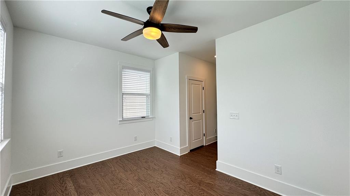
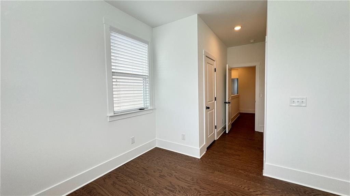
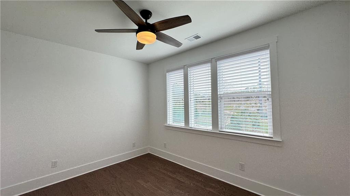
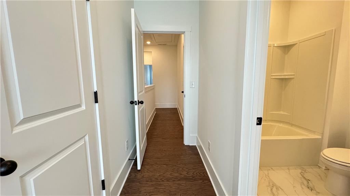
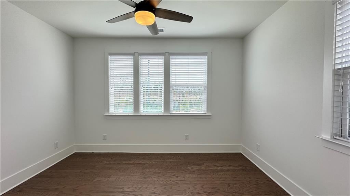
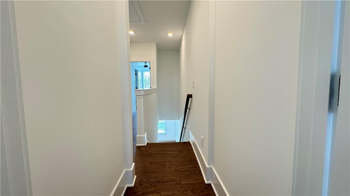
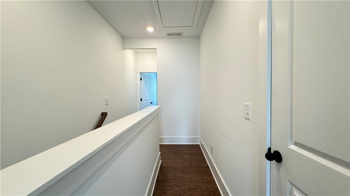
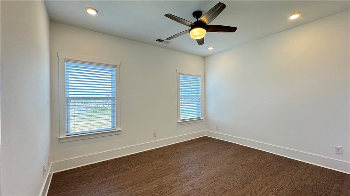
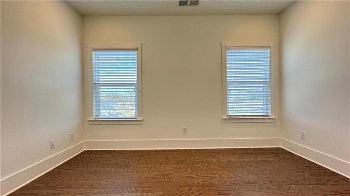
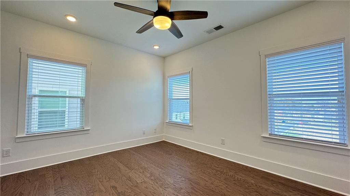
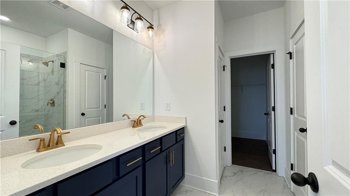
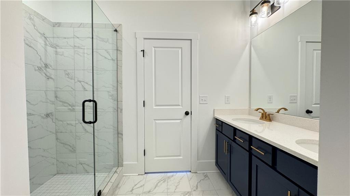
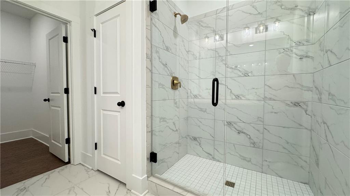
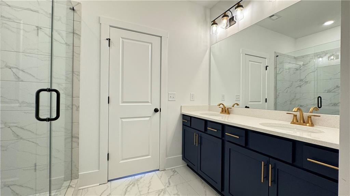
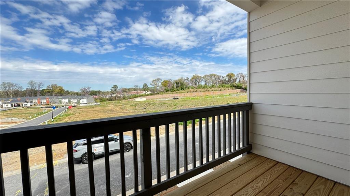
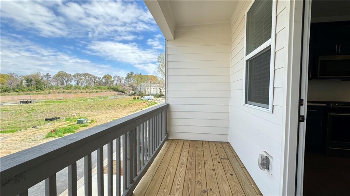
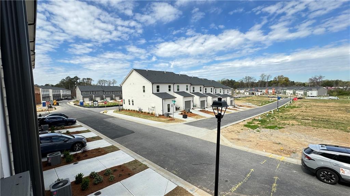
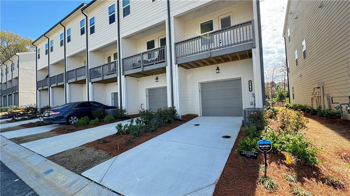
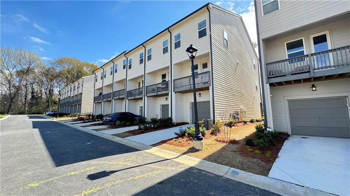
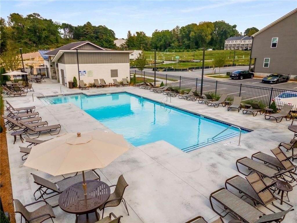
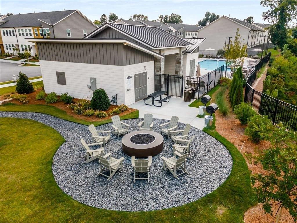
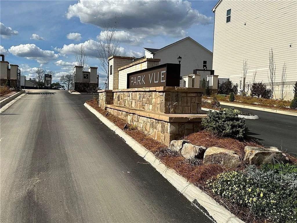
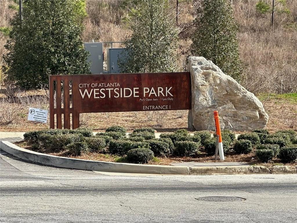
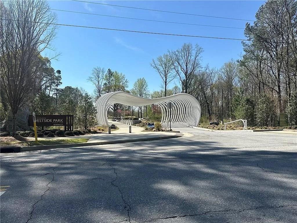
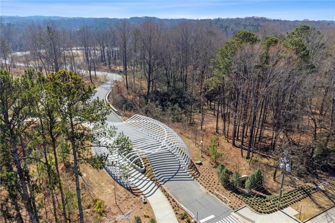
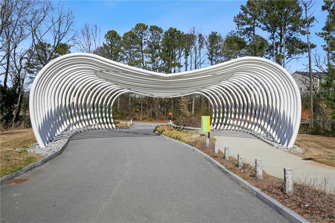
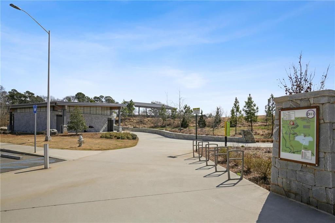
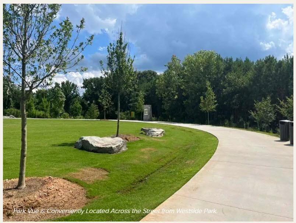
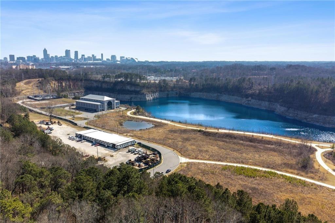
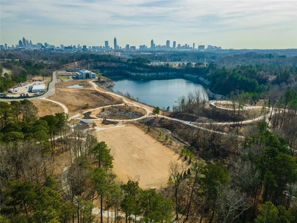
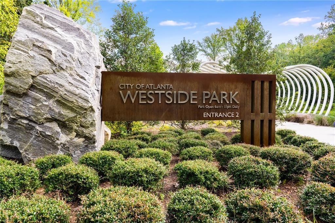
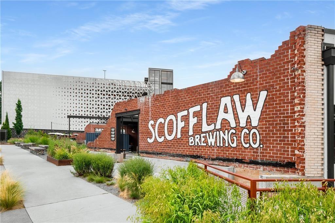
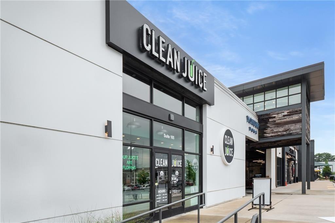
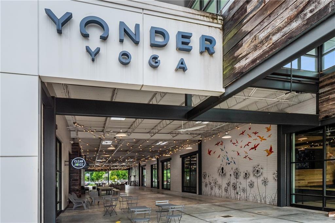
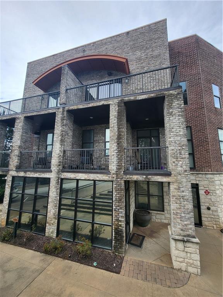
 MLS# 411208781
MLS# 411208781 