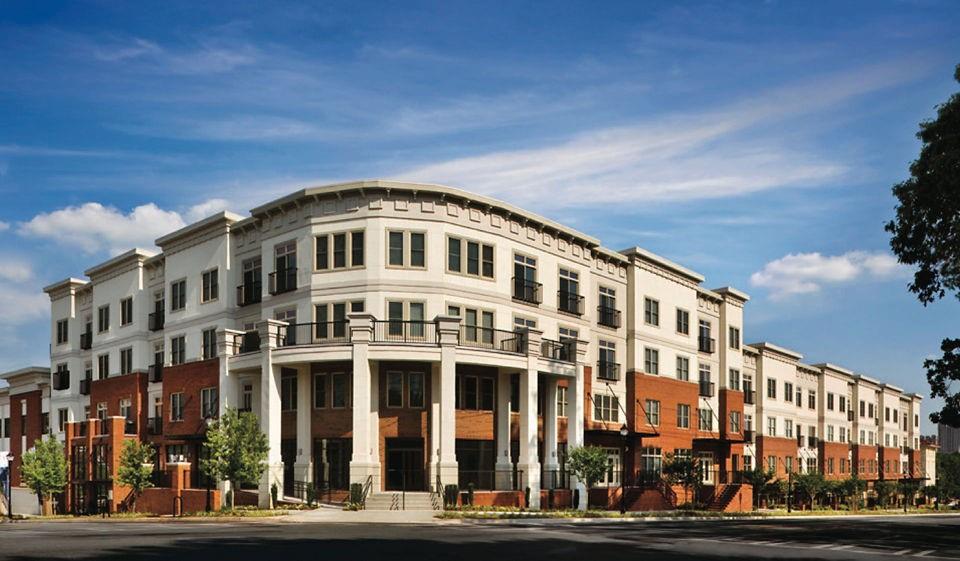Viewing Listing MLS# 408525647
Atlanta, GA 30311
- 1Beds
- 1Full Baths
- N/AHalf Baths
- N/A SqFt
- 1950Year Built
- 0.96Acres
- MLS# 408525647
- Rental
- Apartment
- Active
- Approx Time on Market29 days
- AreaN/A
- CountyFulton - GA
- Subdivision None
Overview
This is a charming daylight basement apartment in a quiet, mature Atlanta Neighborhood. Discover this brand-new 1,000 sq. ft. daylight basement apartment, perfect for those seeking peace and comfort in the heart of Atlanta. Nestled in a serene, mature neighborhood, youll enjoy lush greenery views and occasional sightings of deer grazing nearbya perfect retreat from the citys hustle and bustle.Key Features: Furnished Elegance: Tastefully designed interior with stylish furnishings, ready for you to move in and feel right at home. Fully Equipped Kitchenette: Includes an upscale air fryer, portable two-eye electric cooktop, microwave, and all the essentials for easy meal prep.Beautiful Bathroom: Modern and inviting, designed with comfort in mind.Utilities Included: Rent covers all utilities plus high-speed Wi-Fi for convenience and peace of mind.In-unit Laundry: Enjoy the convenience of a full-size washer and dryer.Relaxing Living Room: Spacious enough to unwind or host guests.Parking is available right outside the apartment, offering easy access to your new space. This home is ideal for one person, providing just the right space and comfort. If you're seeking a cozy, modern basement apartment retreat in a tranquil neighborhood within the City of Atlanta, this apartment offers it all. The basement apartment has space for only 1 occupant!
Association Fees / Info
Hoa: No
Community Features: Street Lights, Near Public Transport, Near Schools
Pets Allowed: No
Bathroom Info
Total Baths: 1.00
Fullbaths: 1
Room Bedroom Features: In-Law Floorplan
Bedroom Info
Beds: 1
Building Info
Habitable Residence: No
Business Info
Equipment: Dehumidifier
Exterior Features
Fence: None
Patio and Porch: Patio
Exterior Features: None
Road Surface Type: Asphalt
Pool Private: No
County: Fulton - GA
Acres: 0.96
Pool Desc: None
Fees / Restrictions
Financial
Original Price: $1,500
Owner Financing: No
Garage / Parking
Parking Features: Parking Pad
Green / Env Info
Handicap
Accessibility Features: None
Interior Features
Security Ftr: None
Fireplace Features: None
Levels: One
Appliances: Refrigerator, Microwave, Other
Laundry Features: In Hall
Interior Features: Walk-In Closet(s)
Flooring: Laminate
Spa Features: None
Lot Info
Lot Size Source: Public Records
Lot Features: Back Yard
Lot Size: 00x00x00x00
Misc
Property Attached: No
Home Warranty: No
Other
Other Structures: None
Property Info
Construction Materials: Brick
Year Built: 1,950
Date Available: 2024-10-16T00:00:00
Furnished: Furn
Roof: Composition
Property Type: Residential Lease
Style: Traditional
Rental Info
Land Lease: No
Expense Tenant: None
Lease Term: 12 Months
Room Info
Kitchen Features: Cabinets White, Laminate Counters, Eat-in Kitchen
Room Master Bathroom Features: None
Room Dining Room Features: None
Sqft Info
Building Area Total: 1931
Building Area Source: Public Records
Tax Info
Tax Parcel Letter: 14 023400020403
Unit Info
Utilities / Hvac
Cool System: Central Air
Heating: Central
Utilities: Electricity Available, Natural Gas Available
Waterfront / Water
Water Body Name: None
Waterfront Features: None
Directions
There is a lot of road construction in the area. The best thing route is I20 to Hamilton Holmes South Exit. Follow it to over MLK, where it changes names to Peyton Road and continue to Benjamin E. Mays. Right onto Benjamin E. Mays and then left onto Tuckawanna. The home is on the right. You will pull in behind the home to the entrance of the basement apartment. To leave, take Tuckwanna to Casade Road, turn right onto Cascade, and follow to 285.Listing Provided courtesy of Lokation Real Estate, Llc
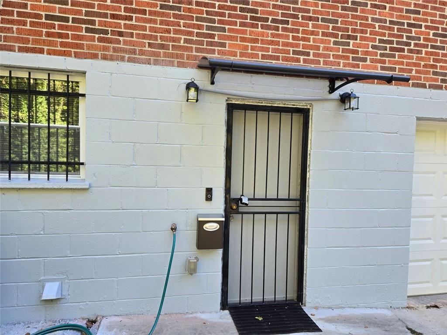
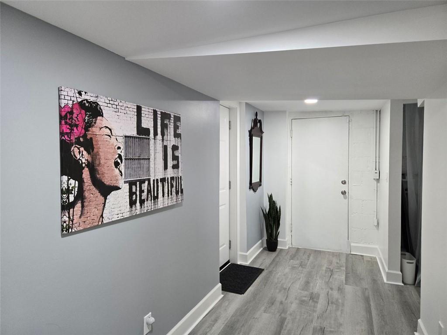
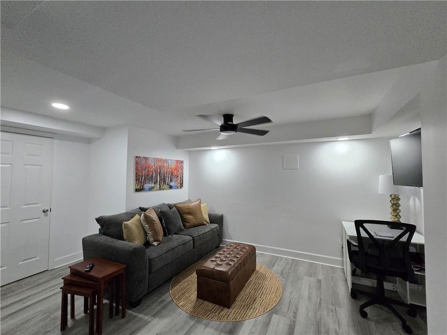
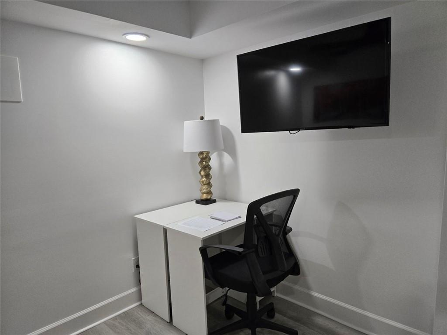
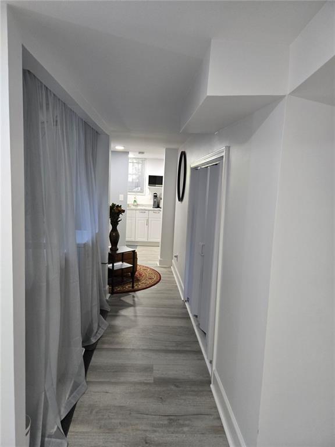
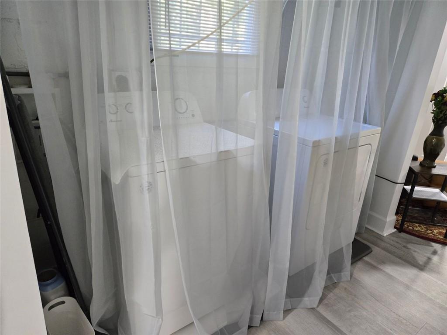
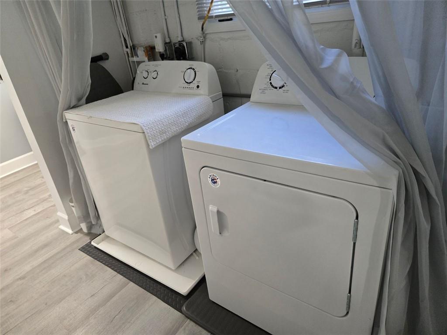
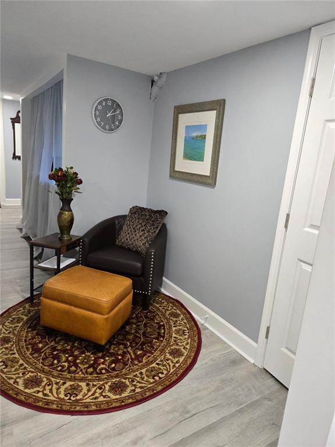
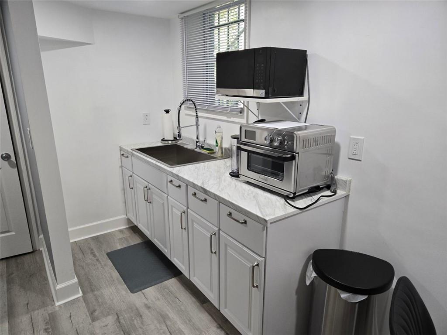
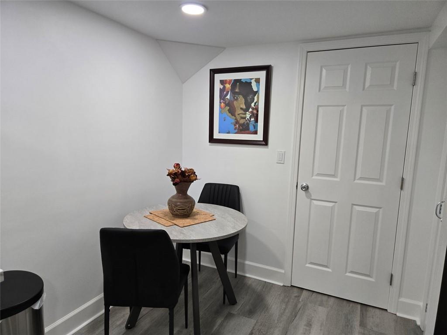
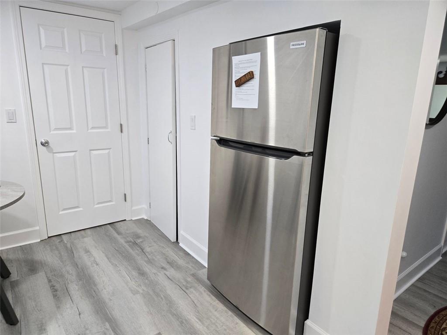
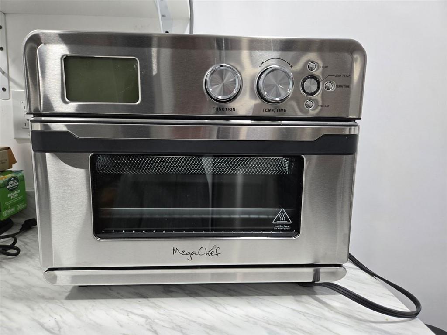
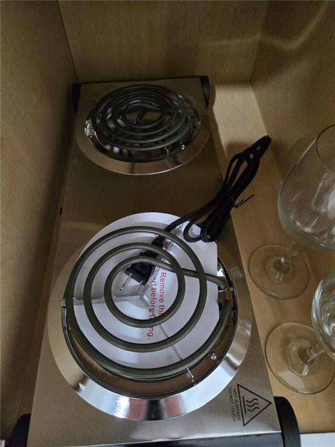
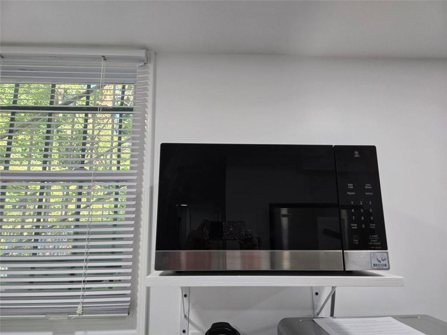
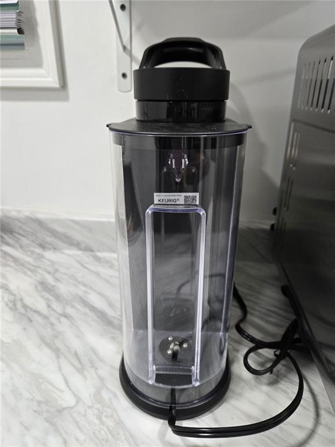
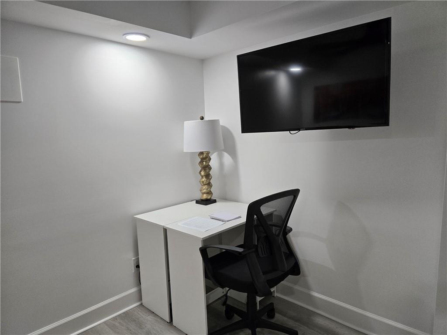
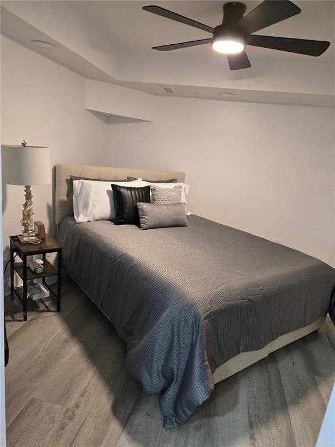
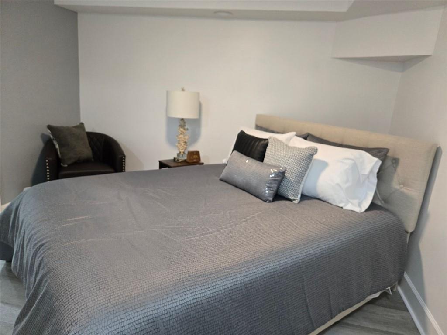
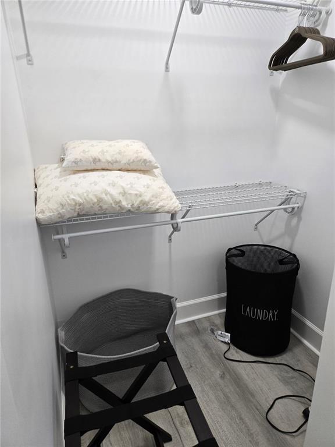
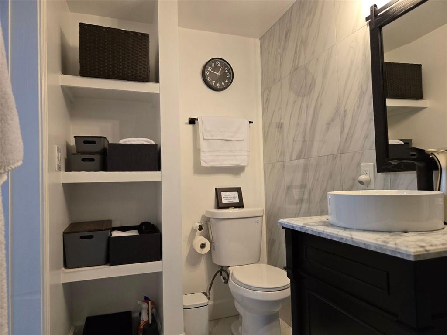
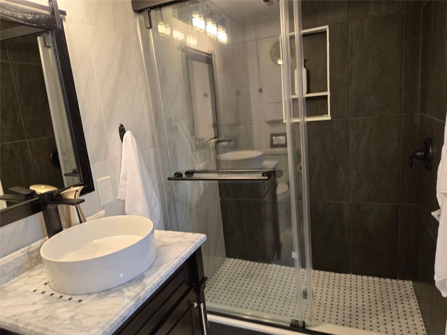
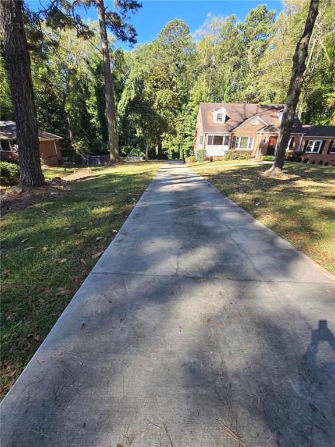
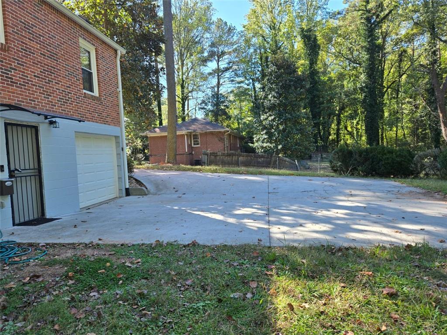
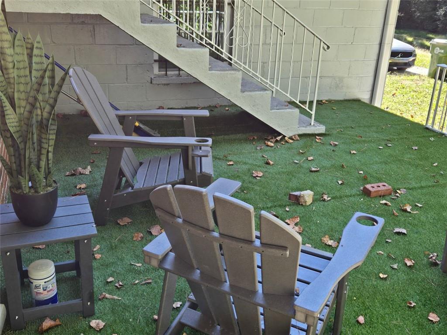
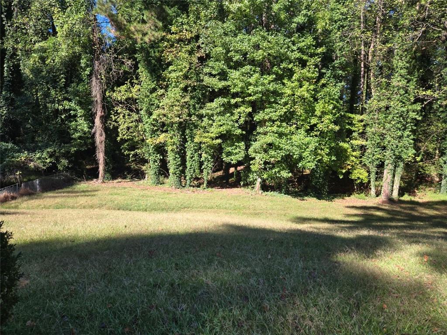
 MLS# 411464736
MLS# 411464736 