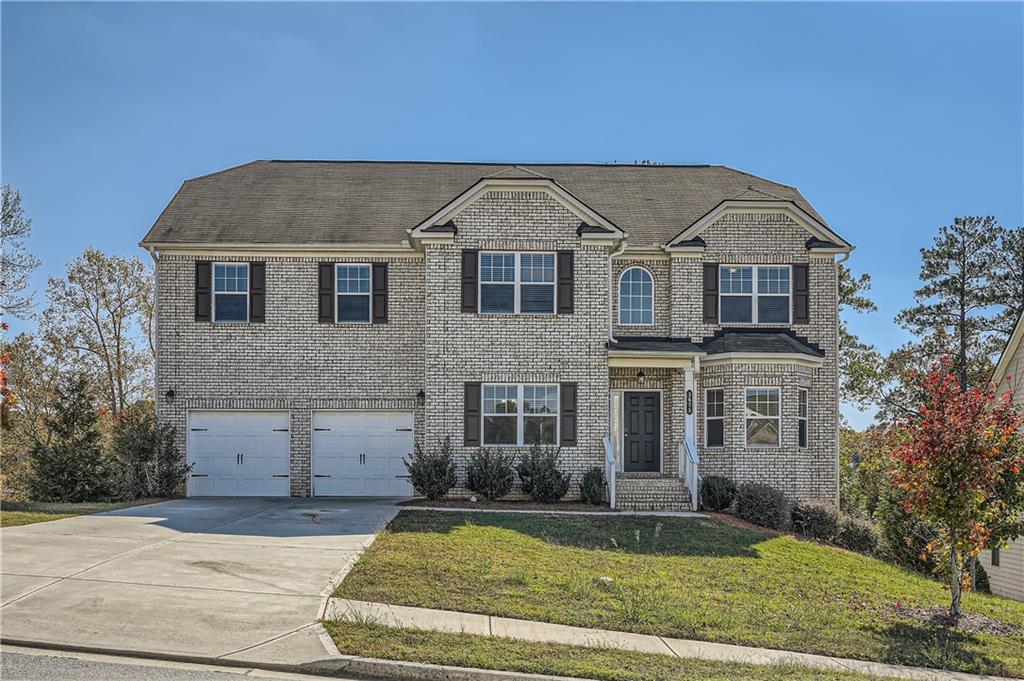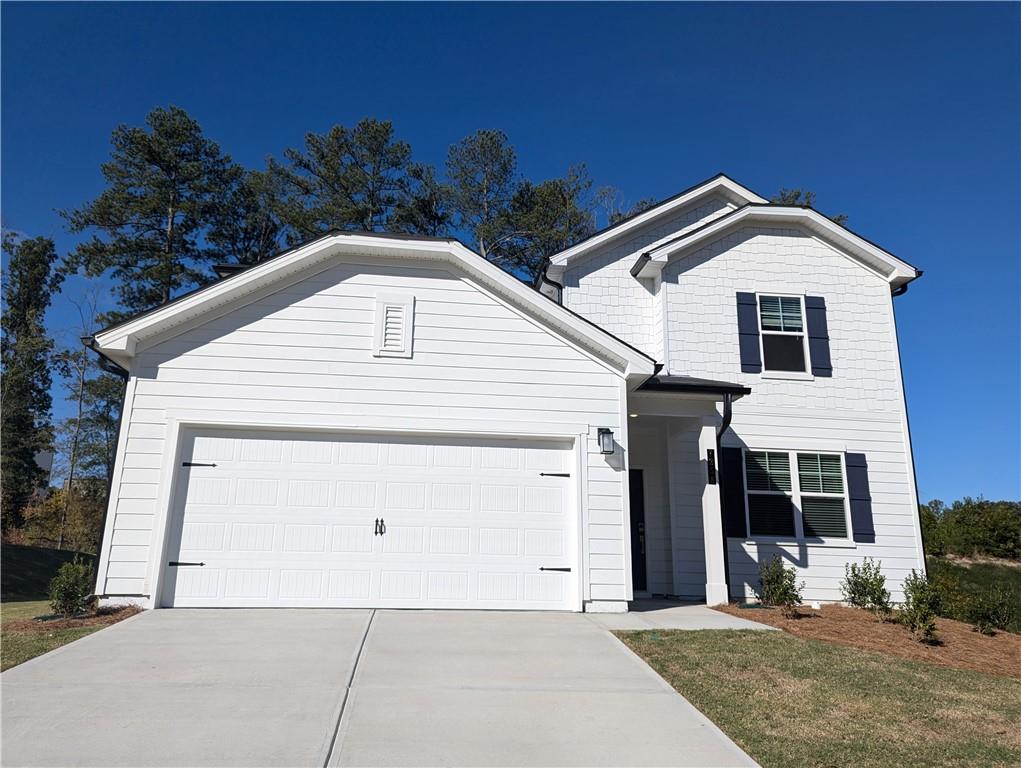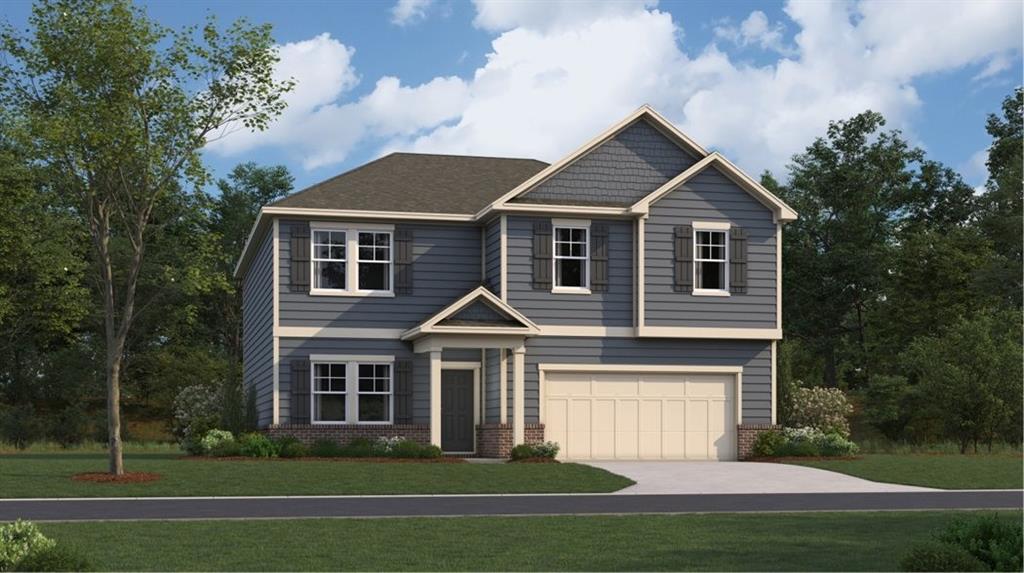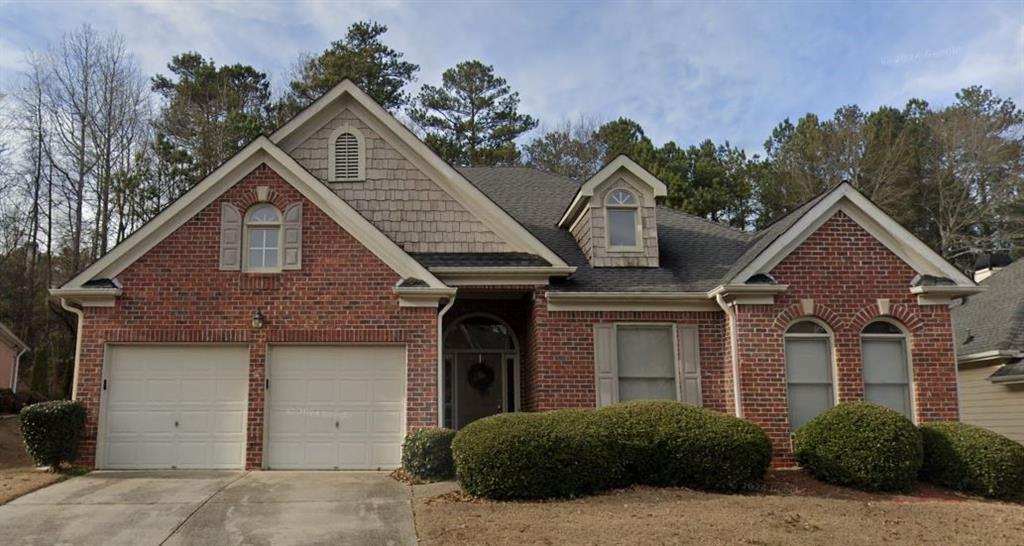Viewing Listing MLS# 408501334
Douglasville, GA 30134
- 3Beds
- 2Full Baths
- N/AHalf Baths
- N/A SqFt
- 1999Year Built
- 0.00Acres
- MLS# 408501334
- Rental
- Single Family Residence
- Active
- Approx Time on Market26 days
- AreaN/A
- CountyDouglas - GA
- Subdivision Brookfield Village
Overview
IF YOU ARE LOOKING FOR A SPACIOUS 3 BEDROOM 2 BATH RANCH HOME, THIS MAY BE THE ONE FOR YOU! THIS HOME OFFERS A SPACIOUS EAT-IN KITCHEN, LARGE LIVING ROOM WITH A BEAUTIFUL FIREPLACE AND A PRIVATE BACKYARD. IT IS ALSO SITUATED IN A CUL-DE-SAC. COME ENJOY THE RESTAURANTS AND AMBIANCE OF HISTORIC DOWNTOWN DOUGLASVILLE. YOUR HOME WILL BE LOCATED WITHIN 5 MINUTES OF HISTORIC DOWNTOWN DOUGLASVILLE AND THE NEW V-PLEX BEHIND HUDSONS RESTAURANT. COMMUTE WITH EASE, AS I-20 EAST AND WEST, SCHOOLS AND ARBOR PLACE MALL ARE WITHIN CLOSE PROXIMITY, AS WELL AS SOME OF YOUR FAVORITE PLACES TO SHOP AND EAT! HOUSING VOUCHERS ACCEPTED!! PETS NOT ACCEPTED!!!!!
Association Fees / Info
Hoa: No
Community Features: Homeowners Assoc, Playground, Pool, Street Lights, Tennis Court(s)
Pets Allowed: No
Bathroom Info
Main Bathroom Level: 2
Total Baths: 2.00
Fullbaths: 2
Room Bedroom Features: Master on Main
Bedroom Info
Beds: 3
Building Info
Habitable Residence: No
Business Info
Equipment: None
Exterior Features
Fence: Back Yard
Patio and Porch: Side Porch
Exterior Features: Private Yard
Road Surface Type: Paved
Pool Private: No
County: Douglas - GA
Acres: 0.00
Pool Desc: None
Fees / Restrictions
Financial
Original Price: $1,575
Owner Financing: No
Garage / Parking
Parking Features: Parking Pad
Green / Env Info
Handicap
Accessibility Features: None
Interior Features
Security Ftr: Smoke Detector(s)
Fireplace Features: Decorative
Levels: One
Appliances: Dishwasher, Refrigerator
Laundry Features: In Hall, Laundry Room
Interior Features: Disappearing Attic Stairs, Entrance Foyer, High Ceilings, High Ceilings 9 ft Lower, High Ceilings 9 ft Main, High Ceilings 9 ft Upper, High Speed Internet
Flooring: Laminate
Spa Features: None
Lot Info
Lot Size Source: Not Available
Lot Features: Level, Private
Misc
Property Attached: No
Home Warranty: No
Other
Other Structures: None
Property Info
Construction Materials: Aluminum Siding, Vinyl Siding
Year Built: 1,999
Date Available: 2024-10-15T00:00:00
Furnished: Unfu
Roof: Composition
Property Type: Residential Lease
Style: Ranch
Rental Info
Land Lease: No
Expense Tenant: All Utilities
Lease Term: 12 Months
Room Info
Kitchen Features: Cabinets Other, Eat-in Kitchen
Room Master Bathroom Features: Tub/Shower Combo
Room Dining Room Features: Other
Sqft Info
Building Area Total: 1055
Building Area Source: Builder
Tax Info
Tax Parcel Letter: 2013-07-3-0-112
Unit Info
Utilities / Hvac
Cool System: Ceiling Fan(s), Central Air
Heating: Central
Utilities: Cable Available, Electricity Available, Natural Gas Available, Sewer Available, Underground Utilities, Water Available
Waterfront / Water
Water Body Name: None
Waterfront Features: None
Directions
GPS FRIENDLYListing Provided courtesy of Heritage Oaks Realty, Llc
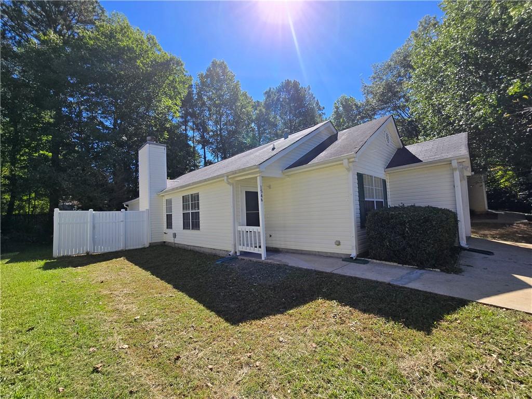
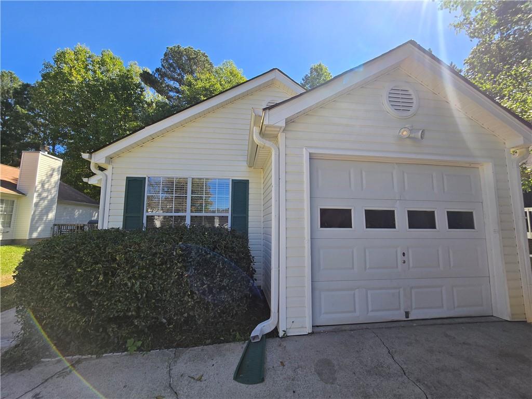
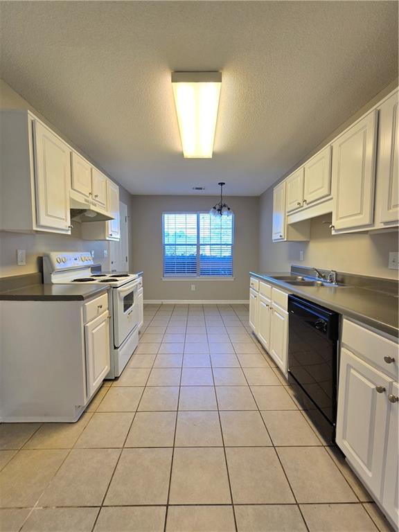
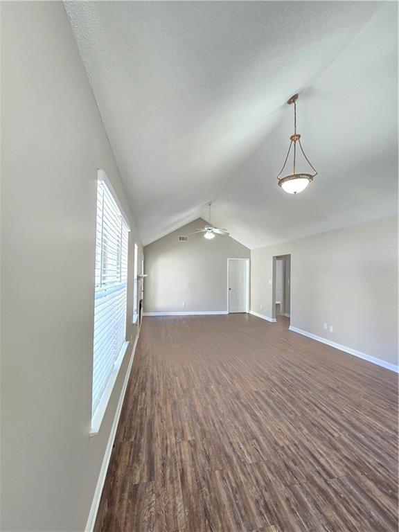
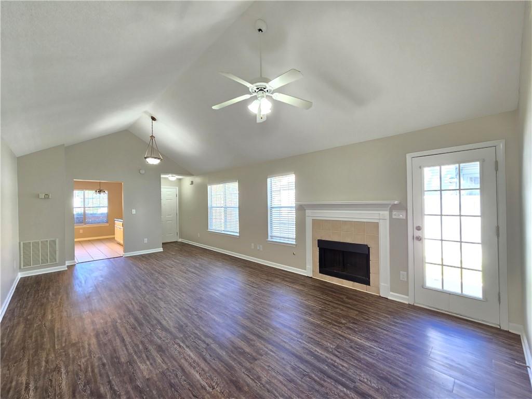
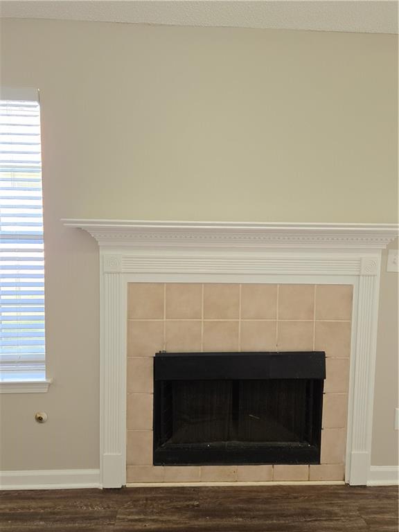
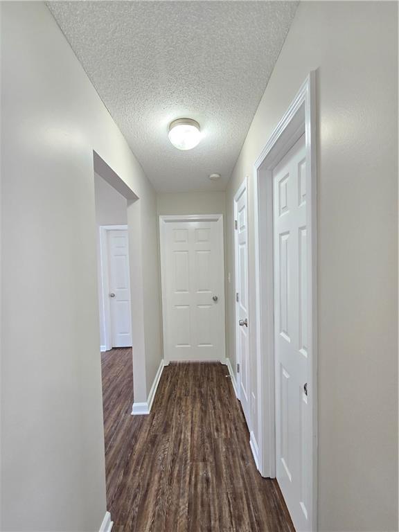
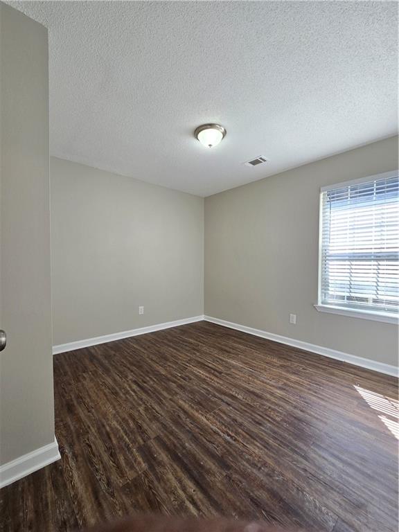
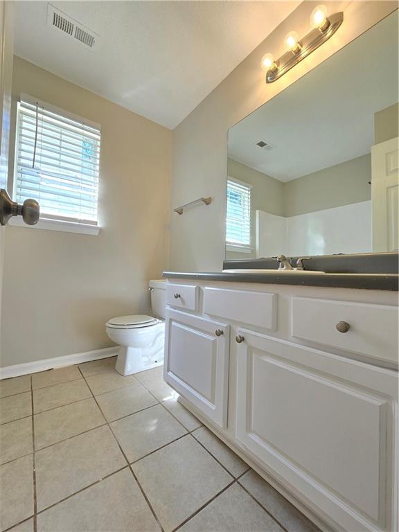
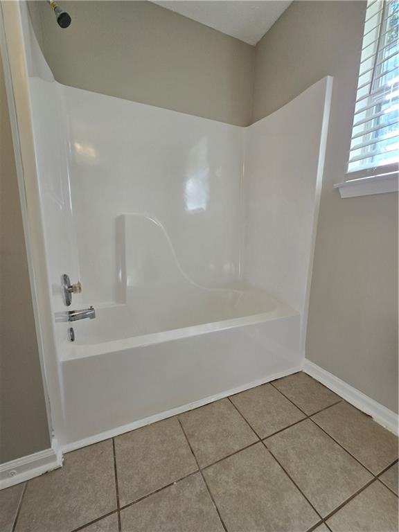
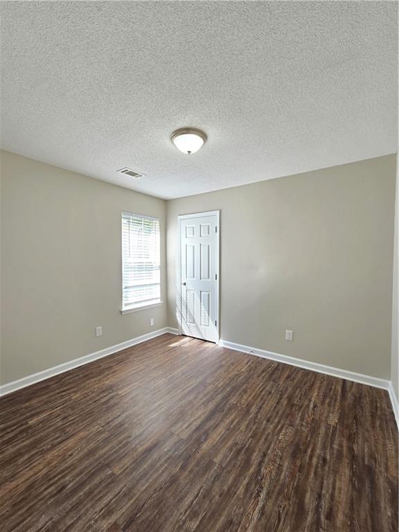
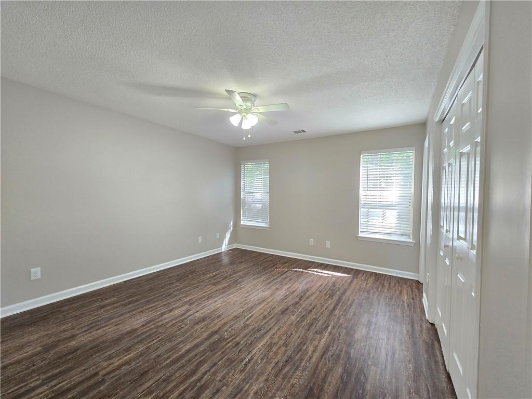
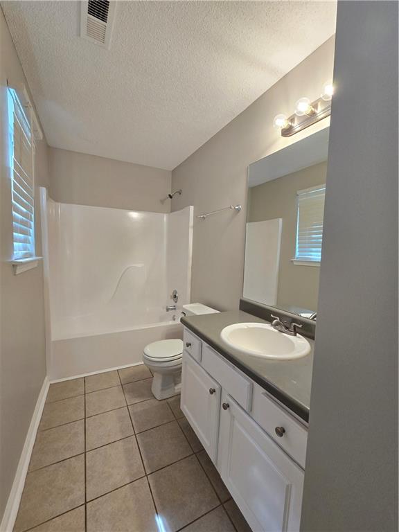
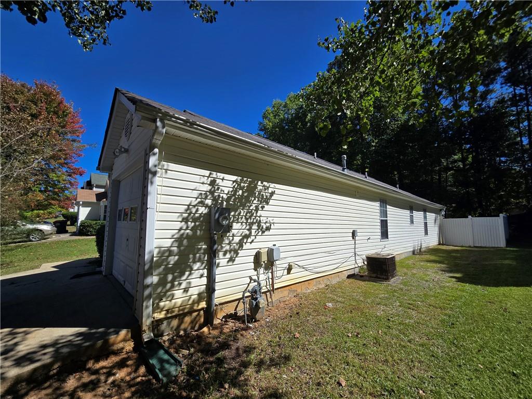
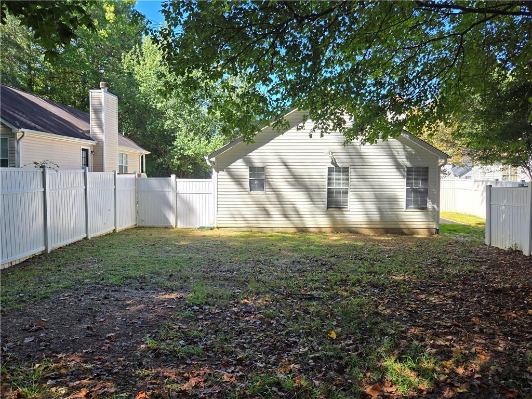
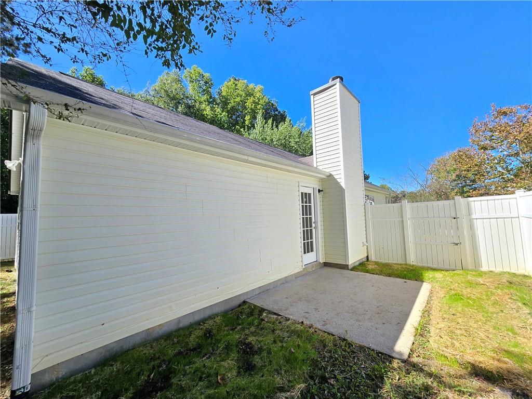
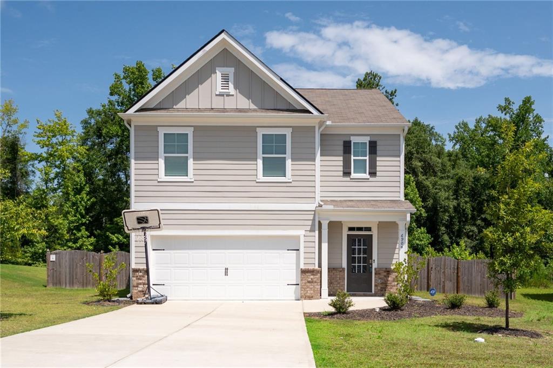
 MLS# 409452985
MLS# 409452985 