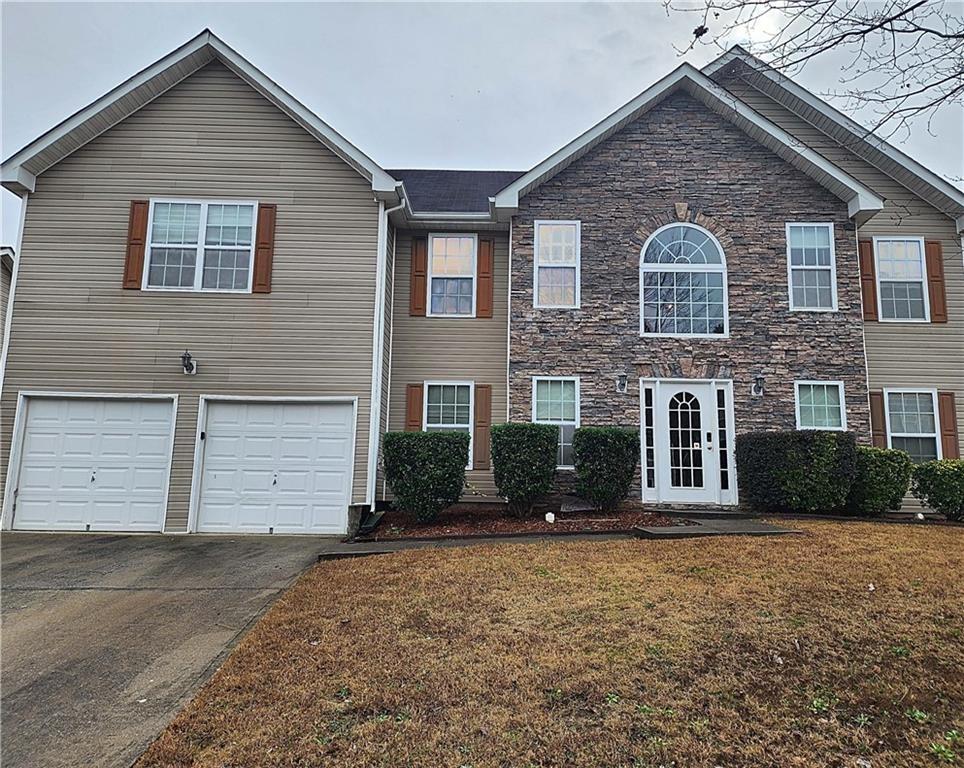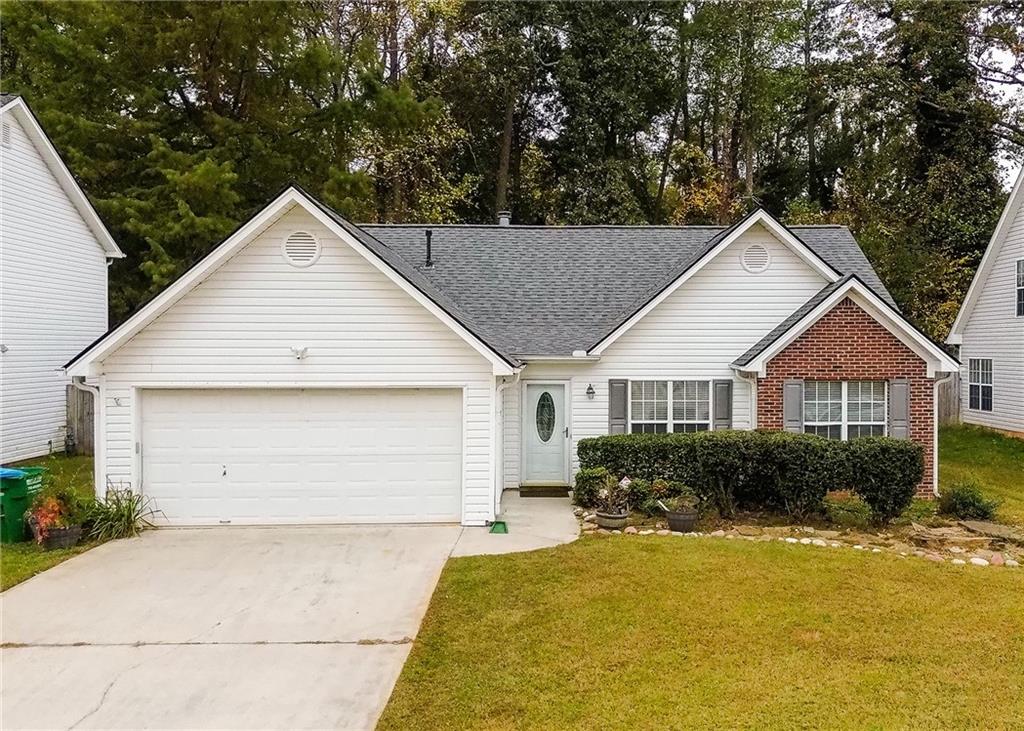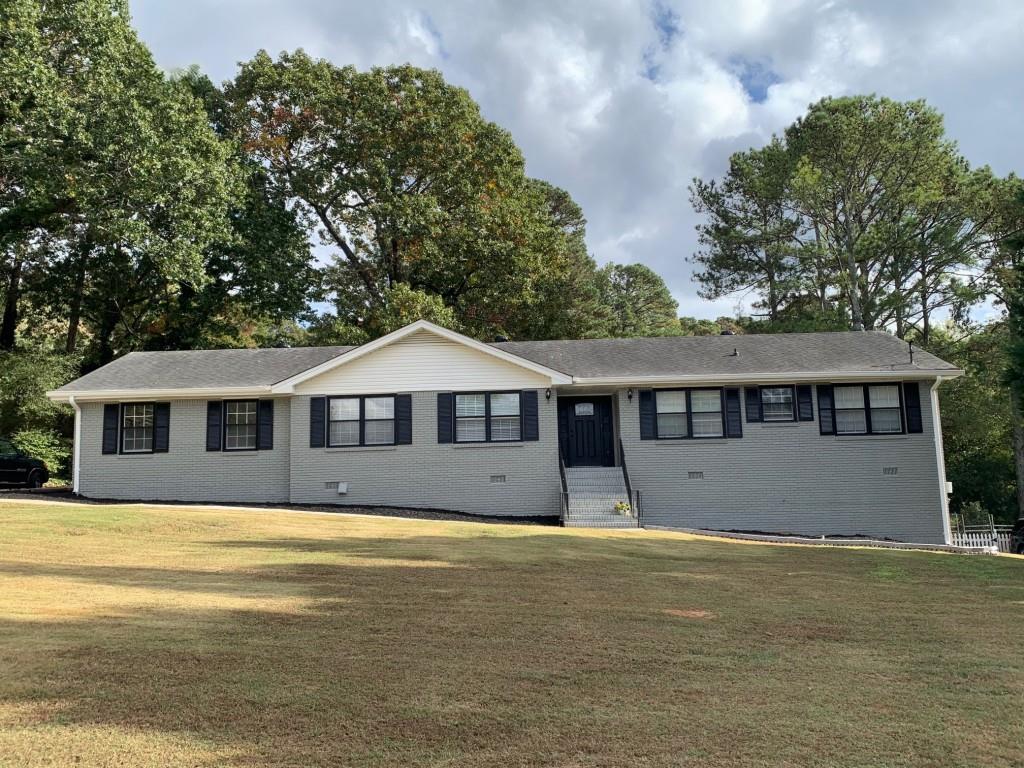Viewing Listing MLS# 408253310
Snellville, GA 30039
- 3Beds
- 2Full Baths
- N/AHalf Baths
- N/A SqFt
- 1986Year Built
- 0.23Acres
- MLS# 408253310
- Rental
- Single Family Residence
- Active
- Approx Time on Market30 days
- AreaN/A
- CountyGwinnett - GA
- Subdivision Norris Lake
Overview
8705 Lake Dr, Snellville, GA 30039 Welcome to this charming home located in the Norris Lake community! This delightful property features 3 bedrooms and 2 full bathrooms, offering comfort and convenience for its residents. As you step outside, you'll be greeted by a deck from which you have a magnificent view of the lake and a backyard, providing an ideal setting for summer barbecues, gardening, or simply enjoying the beautiful Georgia weather.
Association Fees / Info
Hoa: No
Community Features: Boating, Clubhouse, Community Dock, Fishing, Homeowners Assoc, Lake, Playground
Pets Allowed: Yes
Bathroom Info
Main Bathroom Level: 1
Total Baths: 2.00
Fullbaths: 2
Room Bedroom Features: Other
Bedroom Info
Beds: 3
Building Info
Habitable Residence: No
Business Info
Equipment: None
Exterior Features
Fence: None
Patio and Porch: None
Exterior Features: Balcony
Road Surface Type: Other
Pool Private: No
County: Gwinnett - GA
Acres: 0.23
Pool Desc: None
Fees / Restrictions
Financial
Original Price: $1,999
Owner Financing: No
Garage / Parking
Parking Features: Garage
Green / Env Info
Handicap
Accessibility Features: None
Interior Features
Security Ftr: None
Fireplace Features: None
Levels: Two
Appliances: Electric Oven, Refrigerator
Laundry Features: Laundry Room, Main Level
Interior Features: Other
Flooring: Laminate
Spa Features: None
Lot Info
Lot Size Source: Owner
Lot Features: Back Yard
Misc
Property Attached: No
Home Warranty: No
Other
Other Structures: None
Property Info
Construction Materials: Other
Year Built: 1,986
Date Available: 2024-10-14T00:00:00
Furnished: Unfu
Roof: Other
Property Type: Residential Lease
Style: Other
Rental Info
Land Lease: No
Expense Tenant: All Utilities
Lease Term: 12 Months
Room Info
Kitchen Features: Breakfast Room, Pantry
Room Master Bathroom Features: Tub/Shower Combo
Room Dining Room Features: Separate Dining Room
Sqft Info
Building Area Total: 1798
Building Area Source: Owner
Tax Info
Tax Parcel Letter: R4346A-076
Unit Info
Utilities / Hvac
Cool System: Ceiling Fan(s)
Heating: Baseboard, Electric
Utilities: Other
Waterfront / Water
Water Body Name: None
Waterfront Features: None
Directions
GPSListing Provided courtesy of Main Source Realty, Llc.
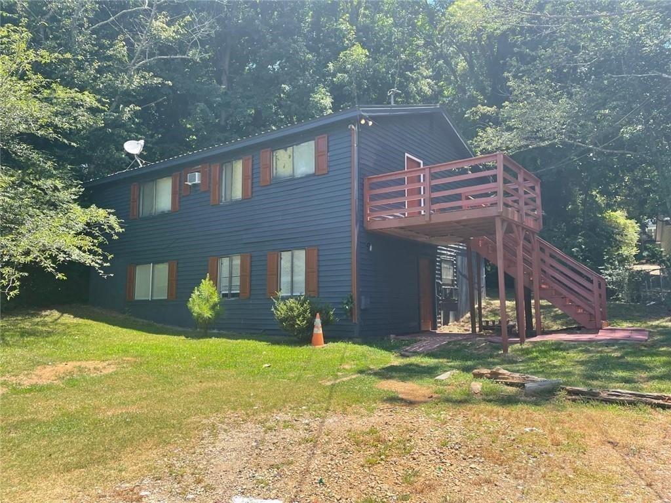
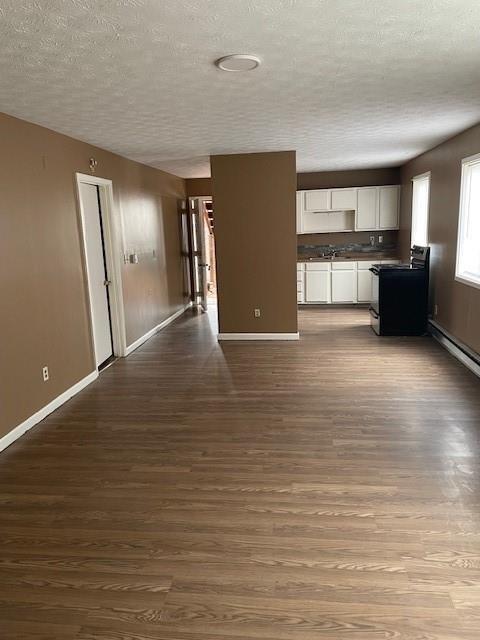
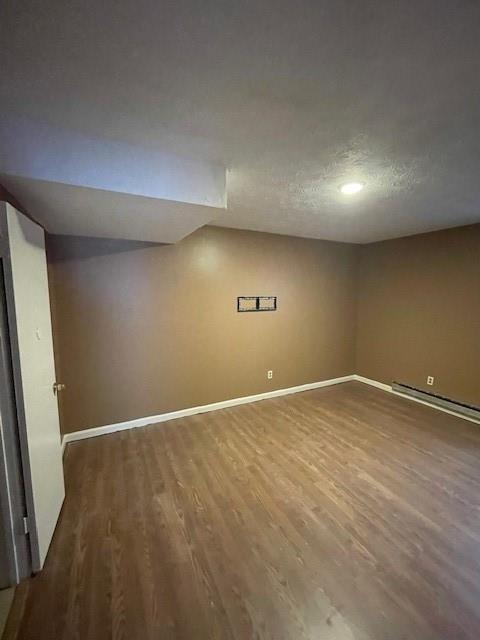
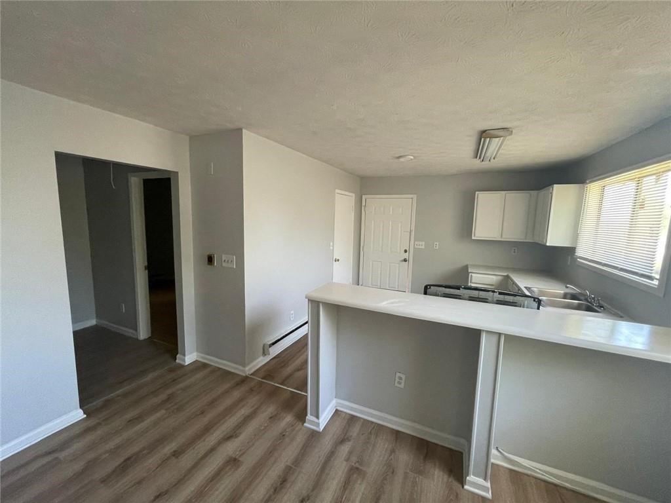
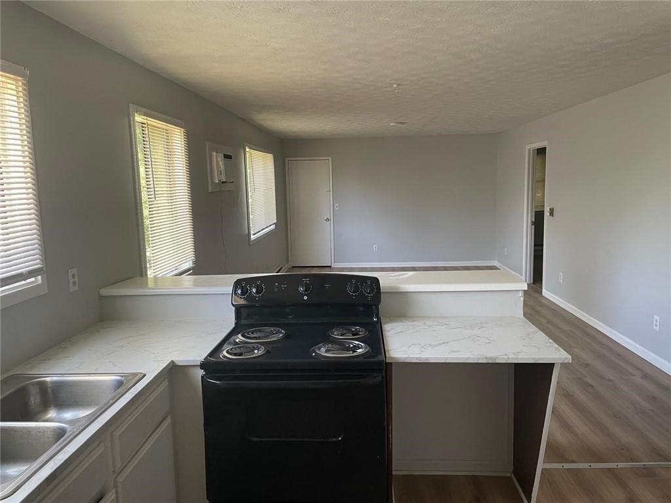
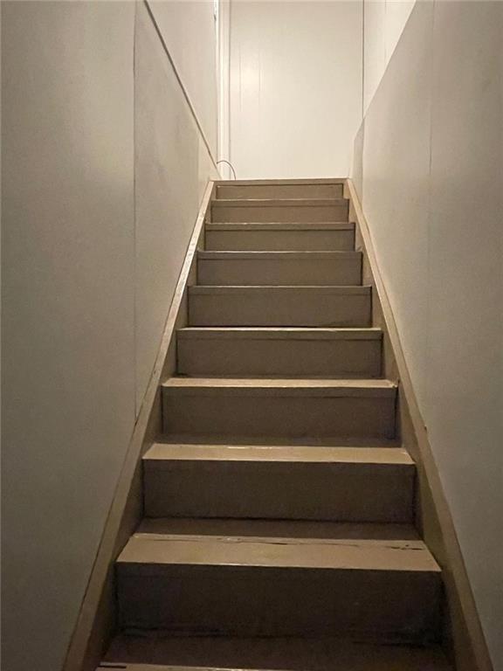
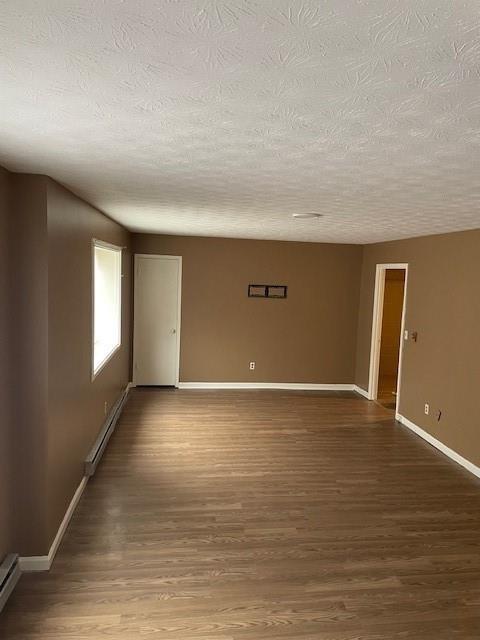
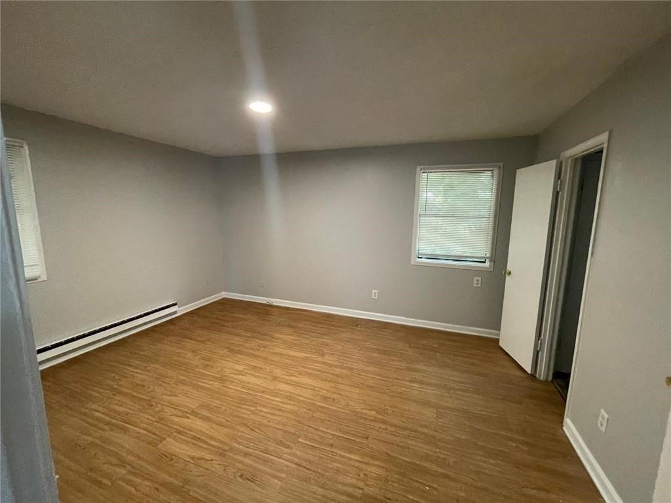
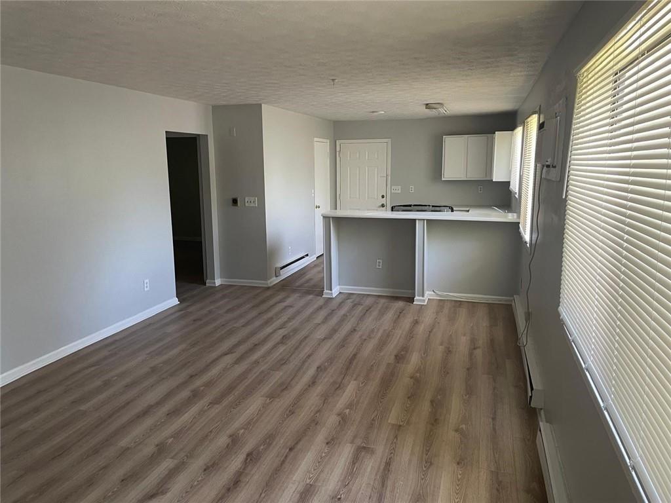
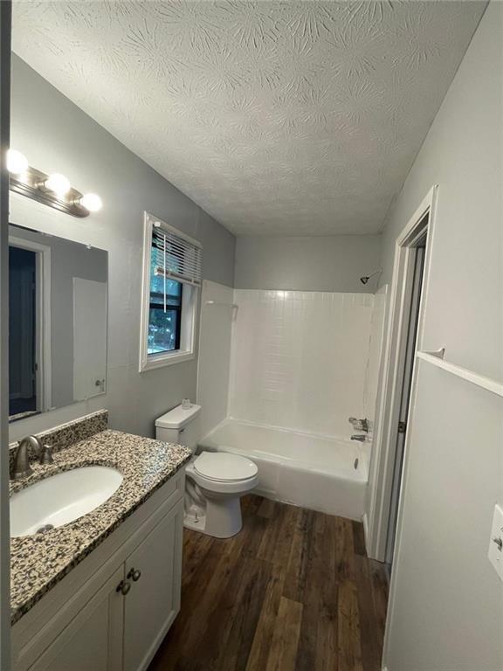
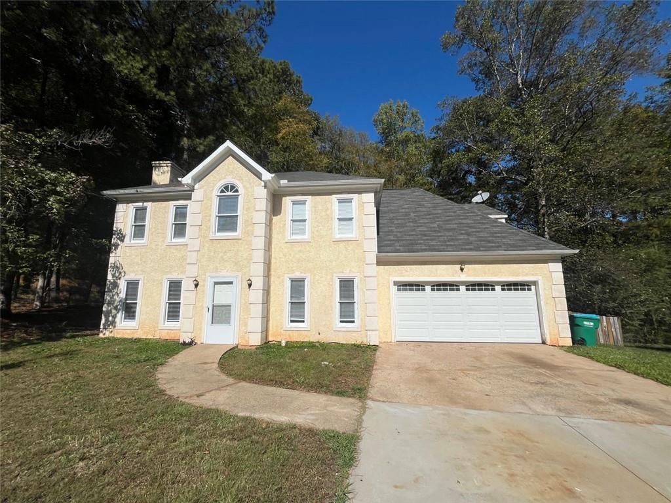
 MLS# 411205411
MLS# 411205411 