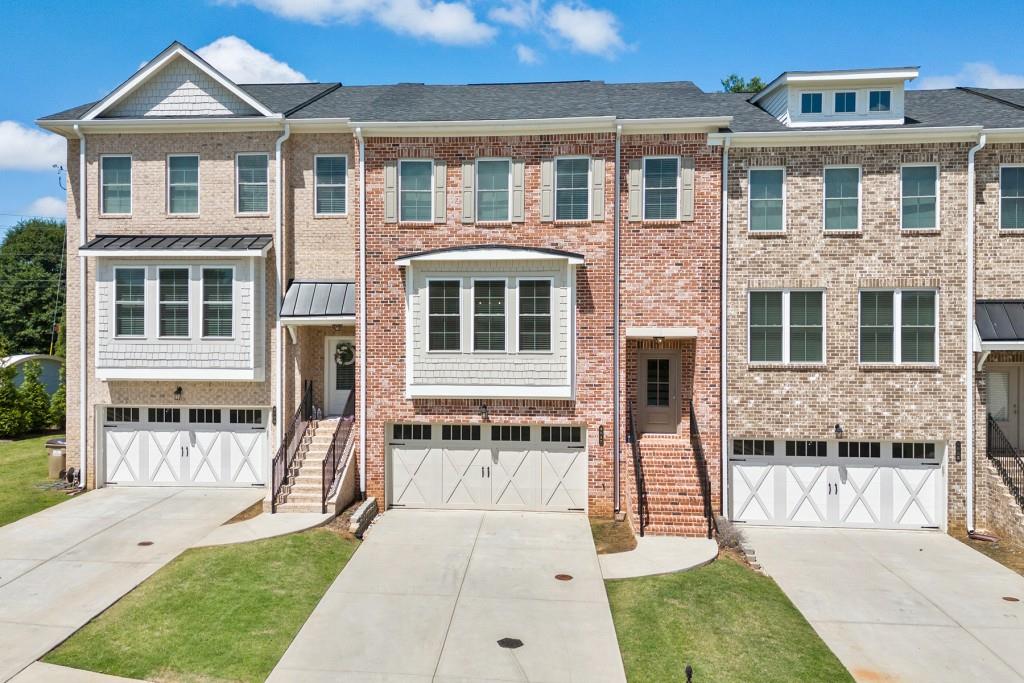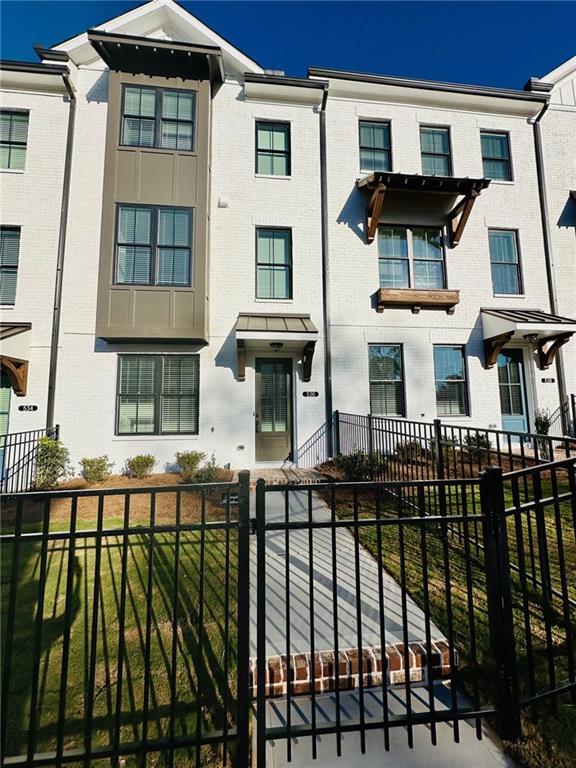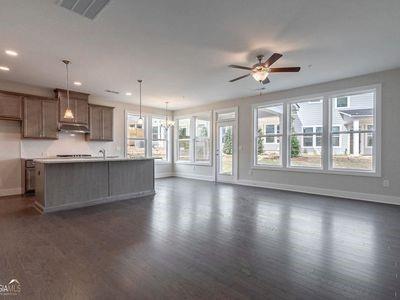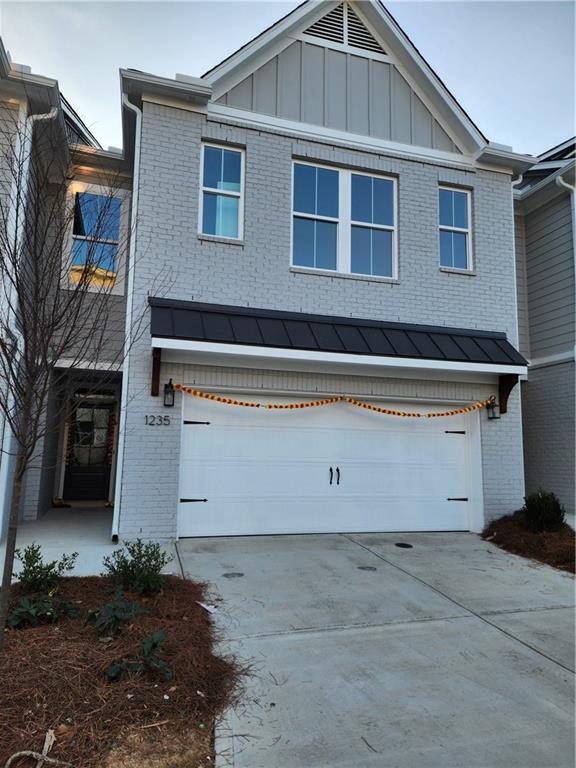Viewing Listing MLS# 408231897
Cumming, GA 30040
- 3Beds
- 3Full Baths
- 1Half Baths
- N/A SqFt
- 2024Year Built
- 0.05Acres
- MLS# 408231897
- Rental
- Townhouse
- Active
- Approx Time on Market25 days
- AreaN/A
- CountyForsyth - GA
- Subdivision Market Square at Sawnee Village
Overview
Welcome to this stunning, brand-new 3 bedroom, 3.5 bathroom townhome located in the highly desirable Market Square at Sawnee Village in Cumming, GA. Offering 1,900 square feet of beautifully designed living space and a spacious open floor plan, this townhome is perfect for low-maintenance living. It features upscale finishes throughout and includes a 2-car garage for secure parking and extra storage. The community is walkable, with direct access to future retail, dining, parks, green spaces, and sidewalks, making it an ideal place to live and relax. Situated just 1 mile from Cummings new City Center, you'll be close to local attractions such as the amphitheater, walking trails, restaurants, shops, and even a putting course. With easy access to GA-400, commuting is a breeze, and outdoor enthusiasts will love being minutes away from Bald Ridge Marina on Lake Lanier. For shopping, dining, and entertainment, youll be close to the Collection at Forsyth, Alpharettas Halcyon, and Avalon. Managed directly by the owner, youll enjoy personalized, attentive service without having to go through a big property management company. If you're seeking the perfect combination of luxury, convenience, and community living, this townhome at Market Square is the one for you. Available now - contact us today to schedule a viewing!
Association Fees / Info
Hoa: No
Community Features: Homeowners Assoc, Near Schools, Near Shopping, Near Trails/Greenway, Park, Playground, Restaurant, Sidewalks, Street Lights
Pets Allowed: Call
Bathroom Info
Halfbaths: 1
Total Baths: 4.00
Fullbaths: 3
Room Bedroom Features: Split Bedroom Plan
Bedroom Info
Beds: 3
Building Info
Habitable Residence: No
Business Info
Equipment: None
Exterior Features
Fence: Front Yard
Patio and Porch: Deck
Exterior Features: Lighting, Private Entrance, Private Yard, Rain Gutters
Road Surface Type: Paved
Pool Private: No
County: Forsyth - GA
Acres: 0.05
Pool Desc: None
Fees / Restrictions
Financial
Original Price: $3,200
Owner Financing: No
Garage / Parking
Parking Features: Attached, Driveway, Garage, Garage Door Opener, Garage Faces Rear, Level Driveway, Electric Vehicle Charging Station(s)
Green / Env Info
Green Building Ver Type: ENERGY STAR Certified Homes
Handicap
Accessibility Features: None
Interior Features
Security Ftr: Carbon Monoxide Detector(s), Fire Sprinkler System, Smoke Detector(s)
Fireplace Features: None
Levels: Three Or More
Appliances: Dishwasher, Disposal, ENERGY STAR Qualified Appliances, Gas Range, Microwave, Range Hood, Refrigerator, Tankless Water Heater
Laundry Features: In Hall, Laundry Closet, Upper Level
Interior Features: Crown Molding, Disappearing Attic Stairs, Double Vanity, Entrance Foyer, High Ceilings 9 ft Lower, High Ceilings 9 ft Main, High Ceilings 9 ft Upper, High Speed Internet, Recessed Lighting, Smart Home, Walk-In Closet(s)
Flooring: Hardwood
Spa Features: None
Lot Info
Lot Size Source: Builder
Lot Features: Landscaped, Level, Sprinklers In Front
Lot Size: x
Misc
Property Attached: No
Home Warranty: No
Other
Other Structures: None
Property Info
Construction Materials: Brick, Fiber Cement, Spray Foam Insulation
Year Built: 2,024
Date Available: 2024-10-21T00:00:00
Furnished: Unfu
Roof: Composition
Property Type: Residential Lease
Style: Townhouse, Traditional
Rental Info
Land Lease: No
Expense Tenant: All Utilities
Lease Term: 12 Months
Room Info
Kitchen Features: Cabinets White, Kitchen Island, Pantry, Stone Counters, View to Family Room
Room Master Bathroom Features: Double Vanity,Separate Tub/Shower
Room Dining Room Features: Open Concept,Other
Sqft Info
Building Area Total: 1903
Building Area Source: Builder
Tax Info
Tax Parcel Letter: TBD
Unit Info
Utilities / Hvac
Cool System: Ceiling Fan(s), Central Air, ENERGY STAR Qualified Equipment, Zoned
Heating: Central, ENERGY STAR Qualified Equipment, Forced Air, Zoned
Utilities: Cable Available, Electricity Available, Natural Gas Available, Phone Available, Sewer Available, Underground Utilities, Water Available
Waterfront / Water
Water Body Name: None
Waterfront Features: None
Directions
Market Square at Sawnee Village (The Providence Group): use 483 Dahlonega Street, Cumming, GA 30040 address for GPS.Listing Provided courtesy of Atlanta Communities
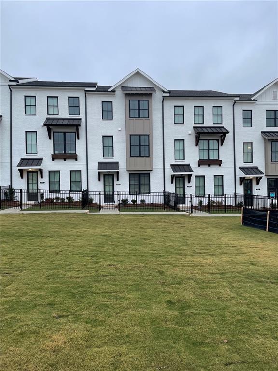
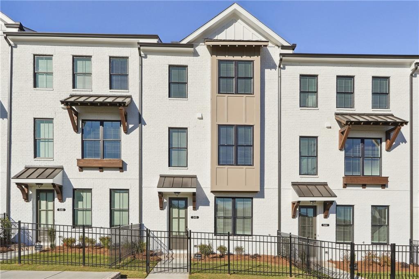
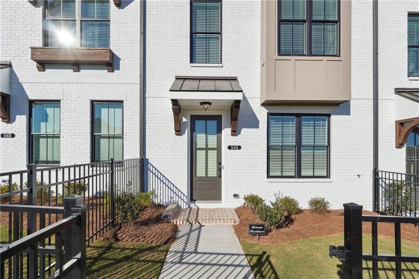
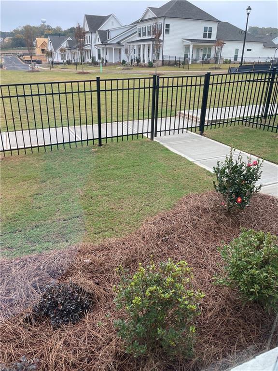
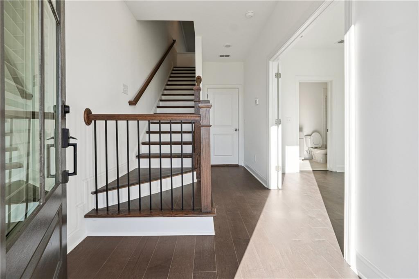
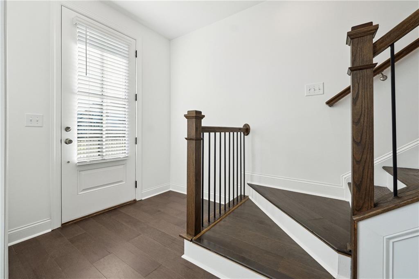
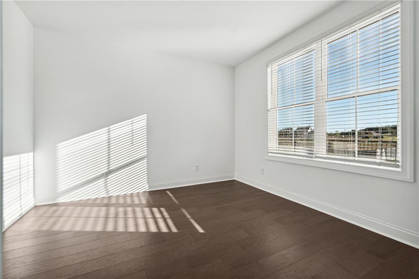
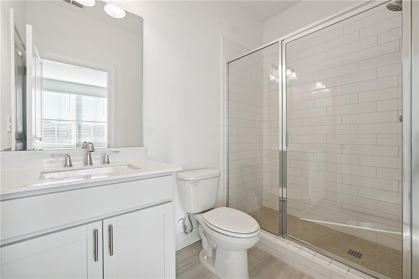
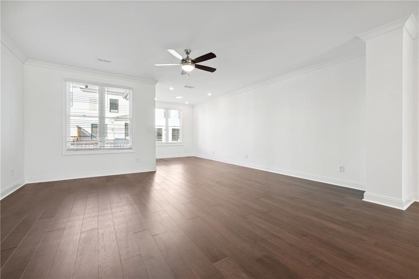
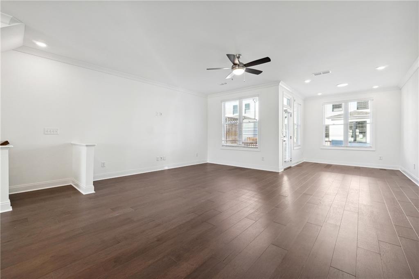
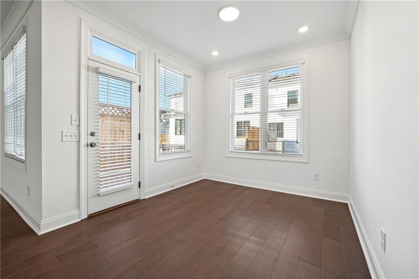
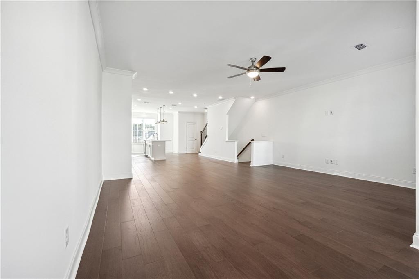
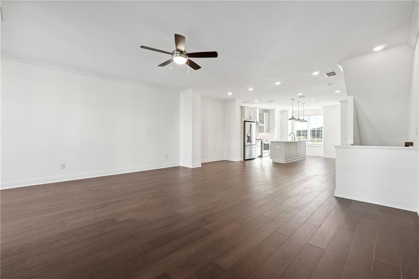
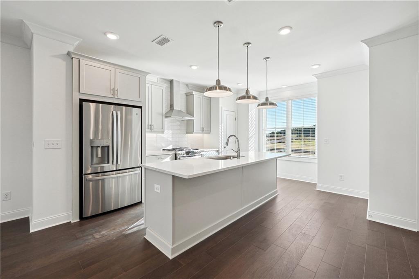
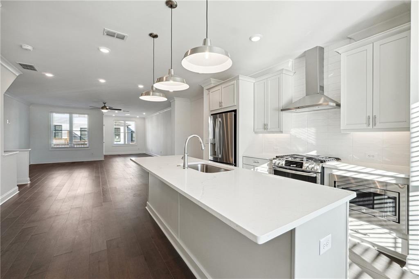
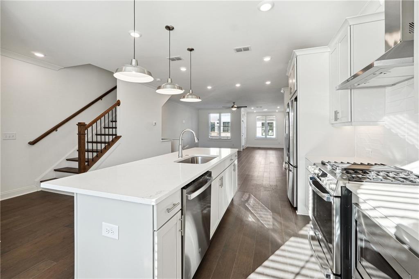
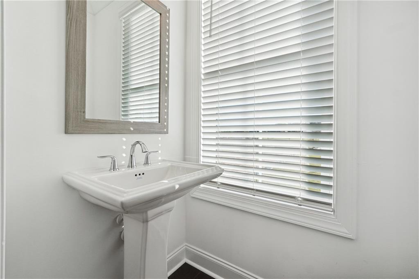
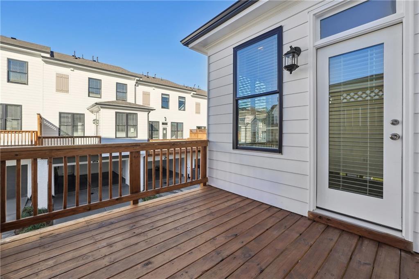
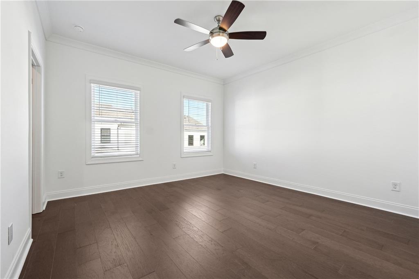
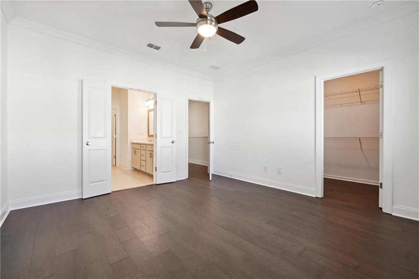
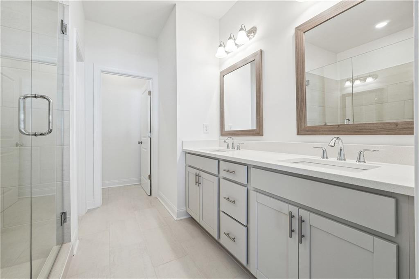
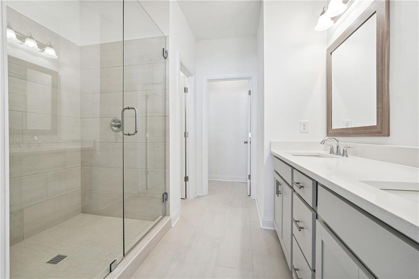
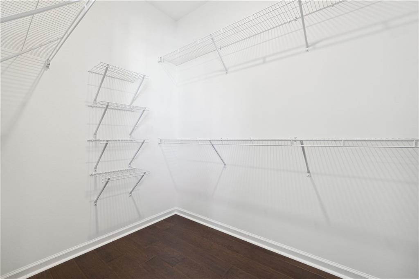
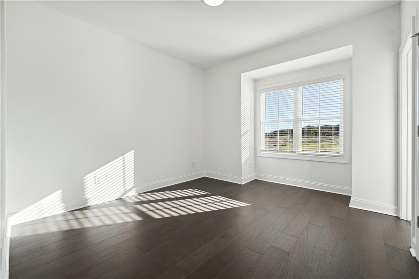
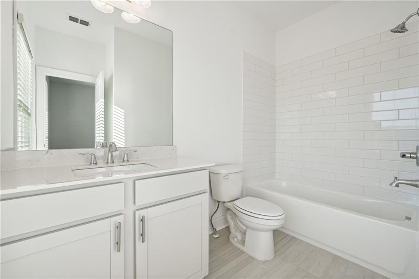
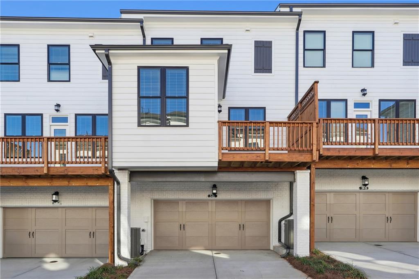
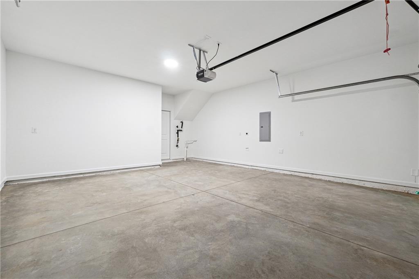
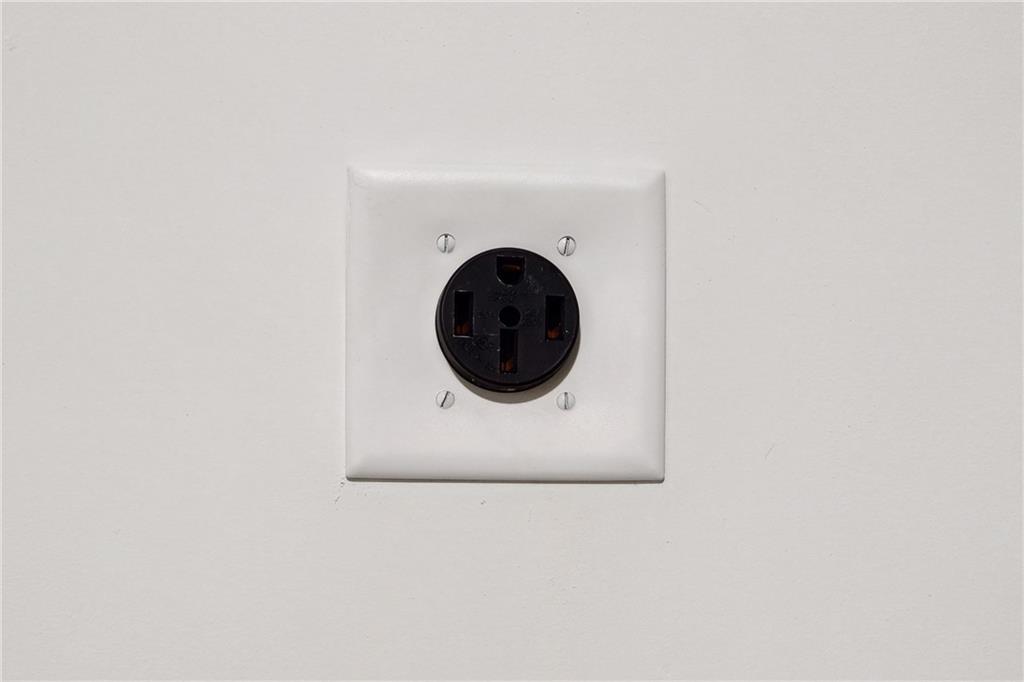
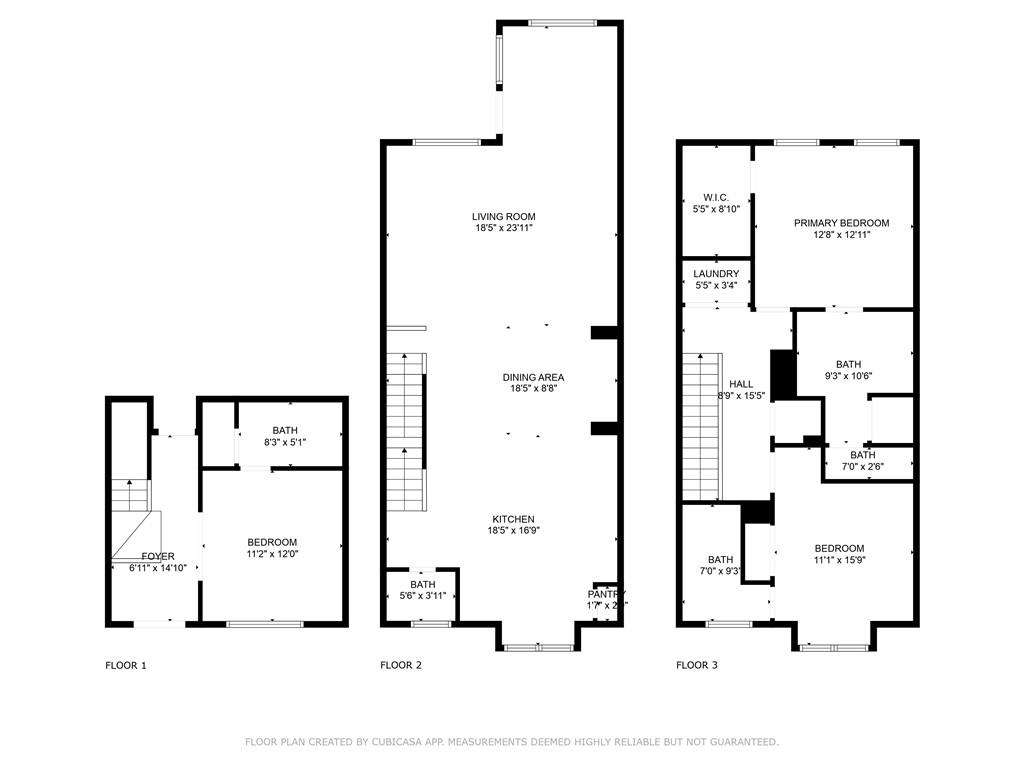
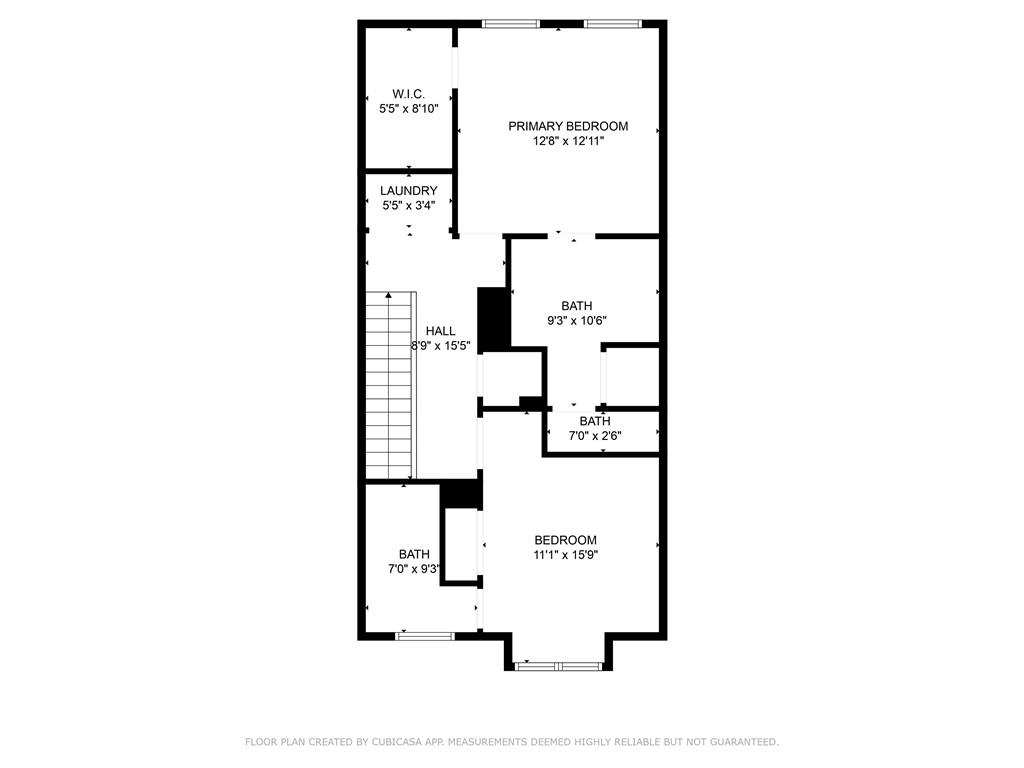
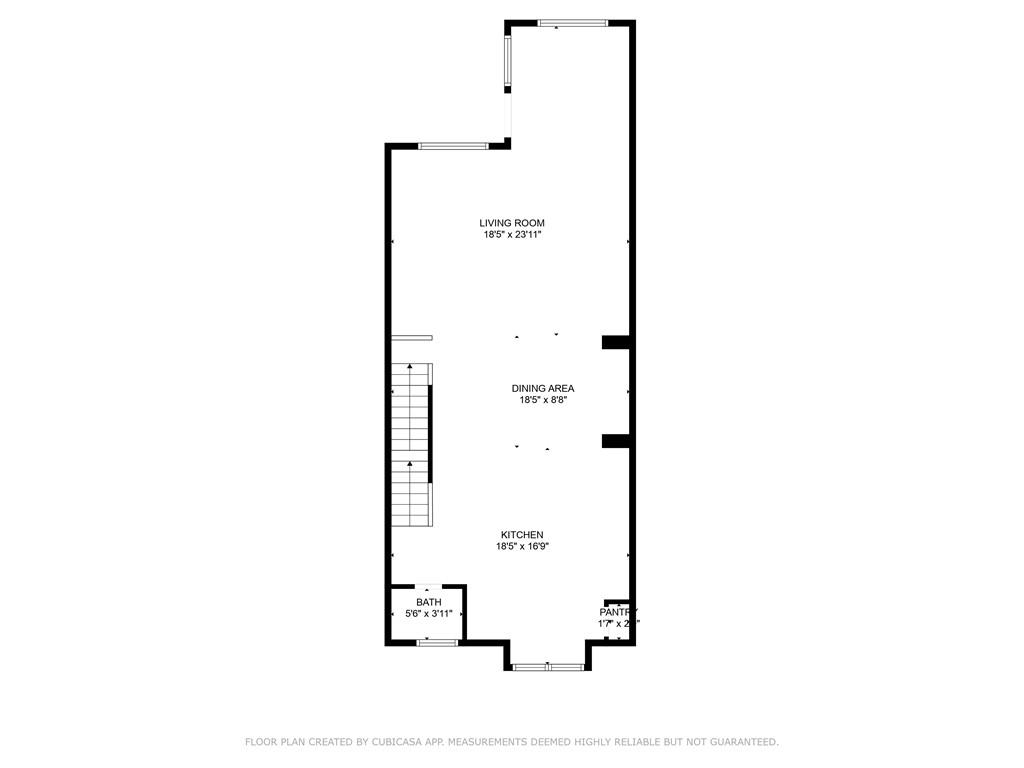
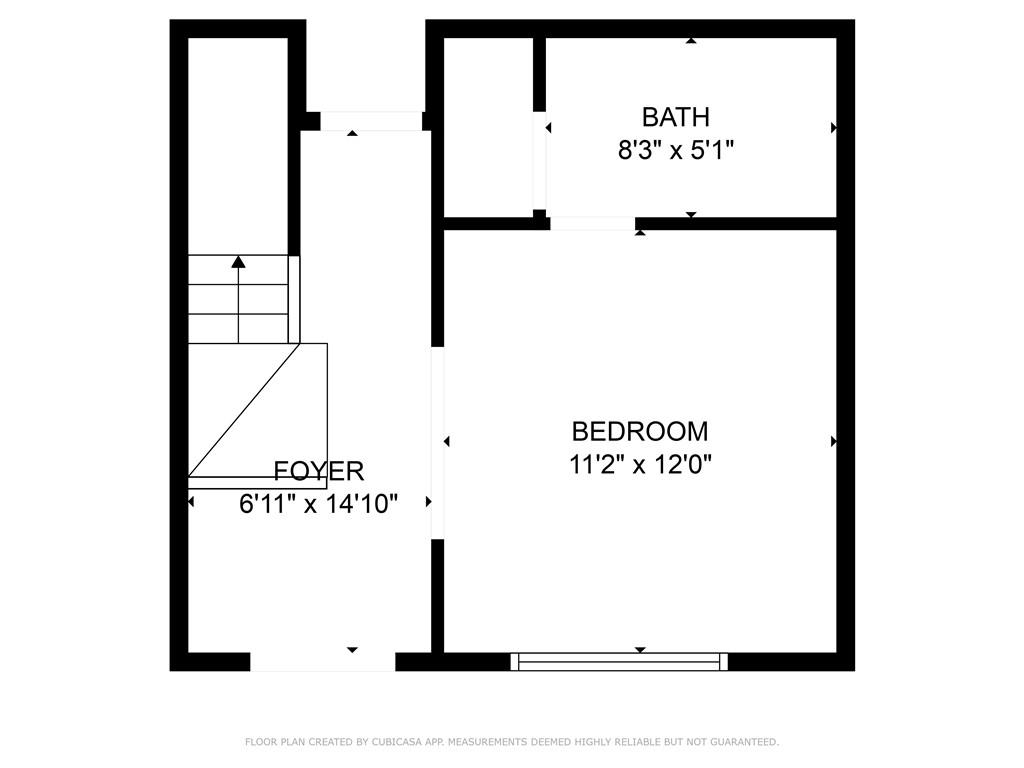
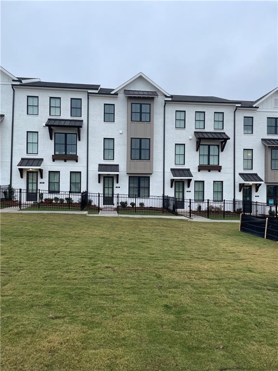
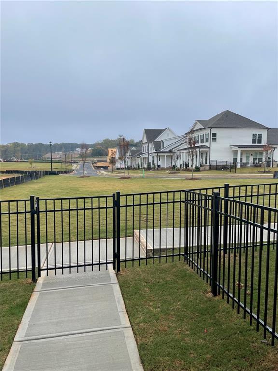
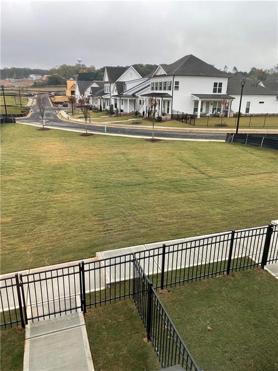
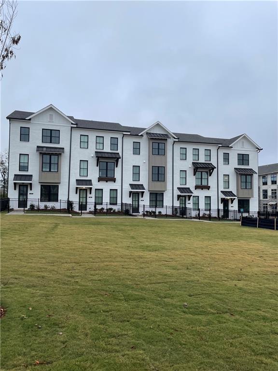
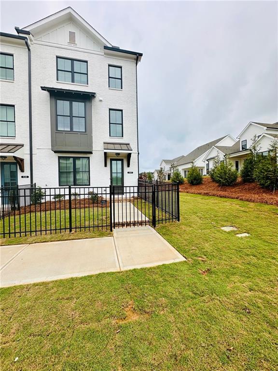
 MLS# 410907067
MLS# 410907067 