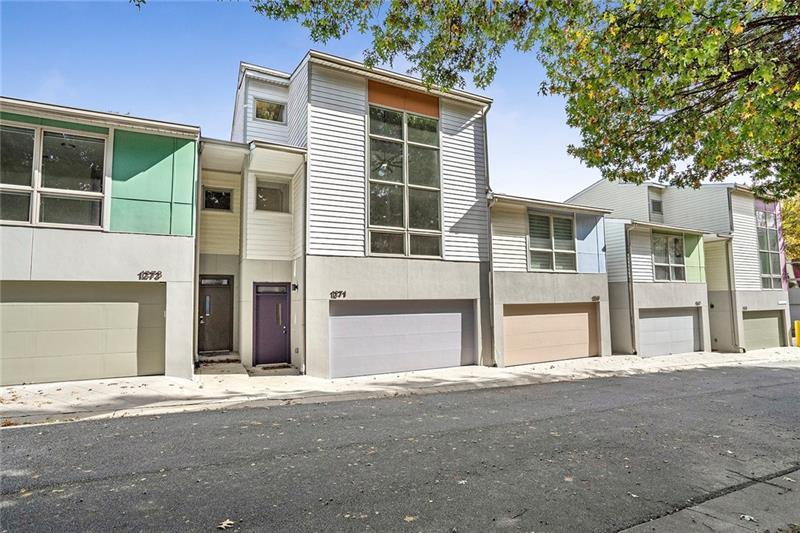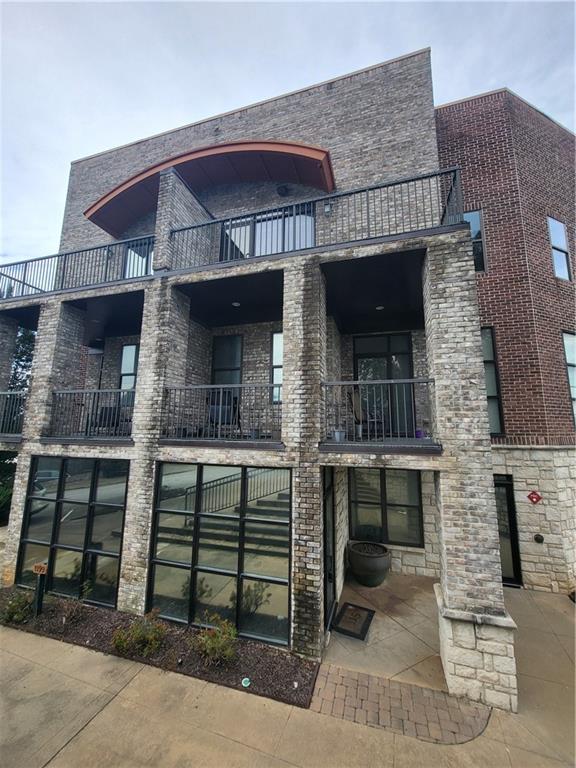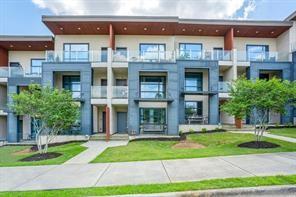Viewing Listing MLS# 407933719
Atlanta, GA 30316
- 2Beds
- 3Full Baths
- 1Half Baths
- N/A SqFt
- 2006Year Built
- 0.02Acres
- MLS# 407933719
- Rental
- Townhouse
- Active
- Approx Time on Market1 month, 4 days
- AreaN/A
- CountyDekalb - GA
- Subdivision East Atlanta Village
Overview
Are you looking for a spacious townhome close to the city? Look no further! This 4-level townhome has plenty of space with two large bedrooms, three full bathrooms, and a half bathroom on the main level. The loft space/office is perfect for working from home, and the finished basement can be used as a media room or extra living space. You'll also appreciate the one-car garage, storage, and multiple outdoor spaces. With its open concept and fireplace, this townhome feels warm and inviting. It has all the needed amenities, including a washer and dryer and a separate dining and living room. Living in the East Atlanta location is near the beltline and highways (I-20 & 285). It truly has everything you are looking for in your next home. Contact us today to schedule a tour of this unique townhome!
Association Fees / Info
Hoa: No
Community Features: Gated, Sidewalks, Street Lights, Near Beltline, Homeowners Assoc
Pets Allowed: No
Bathroom Info
Halfbaths: 1
Total Baths: 4.00
Fullbaths: 3
Room Bedroom Features: Roommate Floor Plan
Bedroom Info
Beds: 2
Building Info
Habitable Residence: No
Business Info
Equipment: None
Exterior Features
Fence: None
Patio and Porch: Deck, Rear Porch, Side Porch
Exterior Features: Balcony
Road Surface Type: Asphalt
Pool Private: No
County: Dekalb - GA
Acres: 0.02
Pool Desc: In Ground
Fees / Restrictions
Financial
Original Price: $2,500
Owner Financing: No
Garage / Parking
Parking Features: Garage Door Opener, Garage, Garage Faces Front
Green / Env Info
Handicap
Accessibility Features: None
Interior Features
Security Ftr: Smoke Detector(s), Key Card Entry, Carbon Monoxide Detector(s), Fire Sprinkler System, Secured Garage/Parking, Security System Owned
Fireplace Features: Circulating, Decorative, Factory Built, Family Room, Gas Log, Living Room
Levels: Three Or More
Appliances: Dishwasher, Dryer, Refrigerator, Gas Water Heater, Gas Range, Disposal, Microwave, Washer
Laundry Features: In Hall, Laundry Room
Interior Features: Crown Molding, High Ceilings 10 ft Main, High Ceilings 9 ft Lower, High Speed Internet, Tray Ceiling(s), Walk-In Closet(s)
Flooring: Ceramic Tile, Hardwood, Carpet
Spa Features: None
Lot Info
Lot Size Source: Public Records
Lot Features: Wooded
Lot Size: x
Misc
Property Attached: No
Home Warranty: No
Other
Other Structures: None
Property Info
Construction Materials: Brick Front, HardiPlank Type
Year Built: 2,006
Date Available: 2024-10-10T00:00:00
Furnished: Unfu
Roof: Composition
Property Type: Residential Lease
Style: Craftsman
Rental Info
Land Lease: No
Expense Tenant: All Utilities
Lease Term: 6 Months
Room Info
Kitchen Features: Cabinets Stain, Kitchen Island, Solid Surface Counters, Stone Counters, View to Family Room
Room Master Bathroom Features: Separate Tub/Shower,Whirlpool Tub
Room Dining Room Features: Open Concept
Sqft Info
Building Area Total: 2124
Building Area Source: Public Records
Tax Info
Tax Parcel Letter: 15-144-09-054
Unit Info
Utilities / Hvac
Cool System: Ceiling Fan(s), Central Air
Heating: Central
Utilities: Electricity Available, Natural Gas Available, Sewer Available, Phone Available, Cable Available, Underground Utilities, Water Available
Waterfront / Water
Water Body Name: None
Waterfront Features: None
Directions
20 East exit Moreland Ave. Turn left on cluster. East land village is on the left.Listing Provided courtesy of Equitable Estates Realty, Llc.
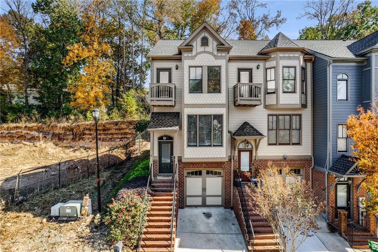
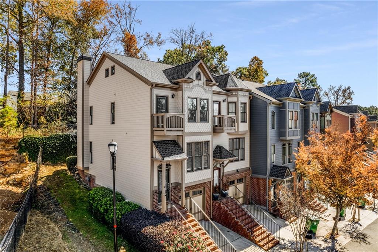
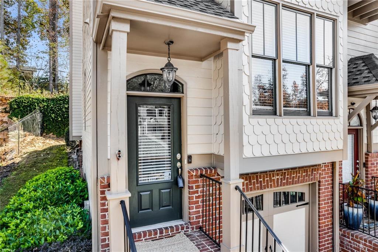
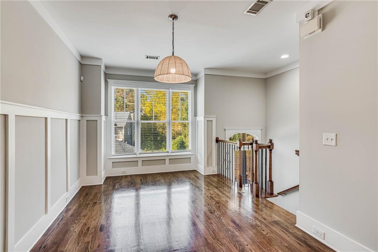
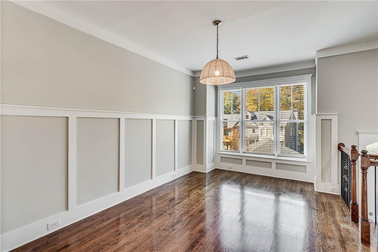
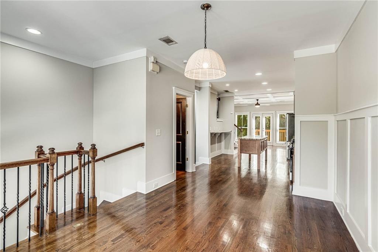
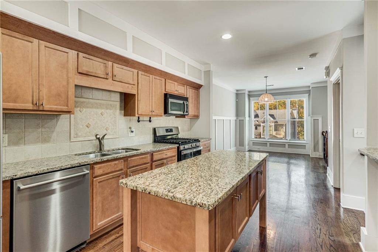
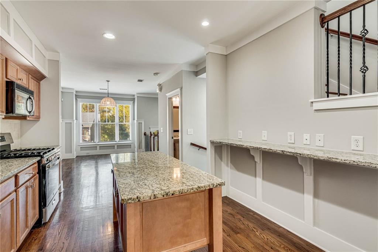
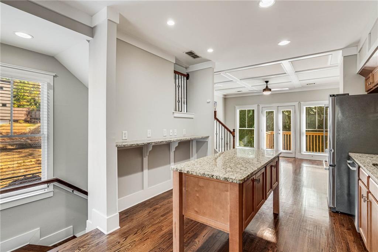
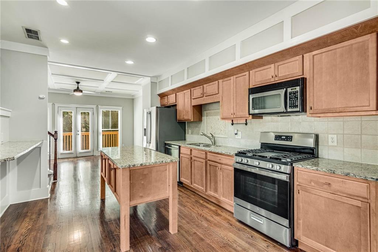
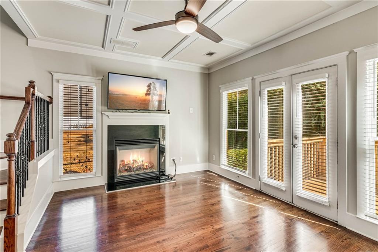
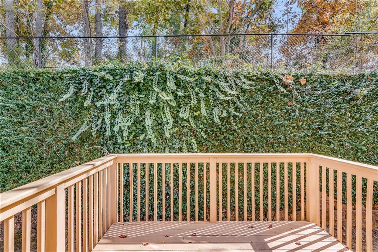
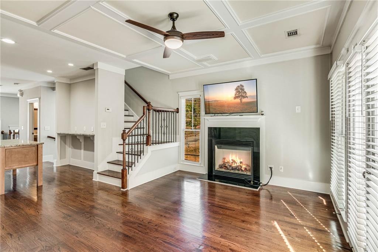
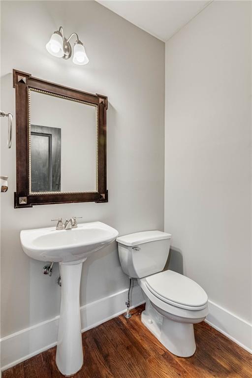
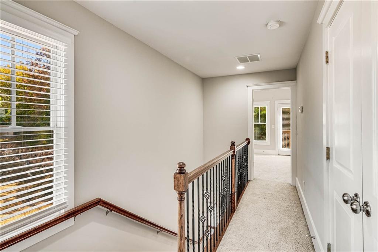
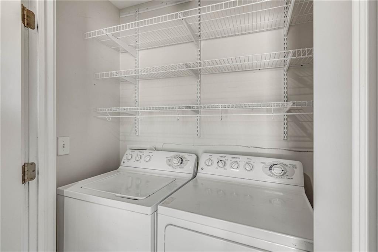
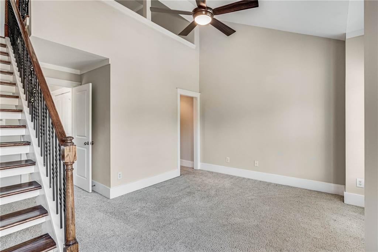
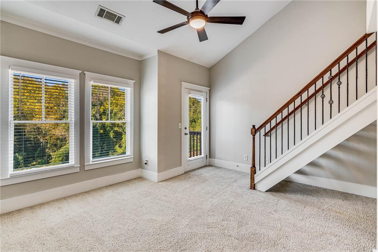
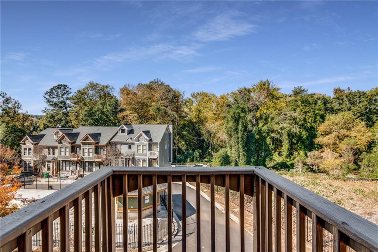
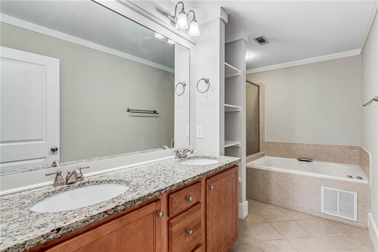
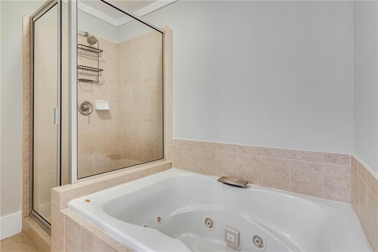
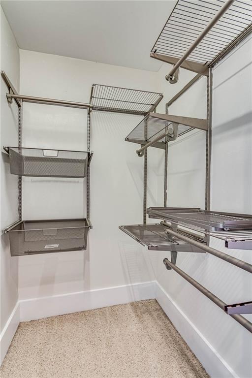
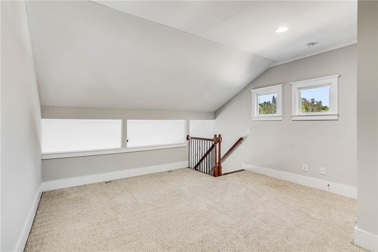
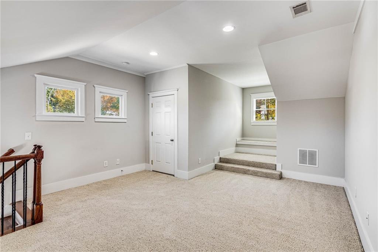
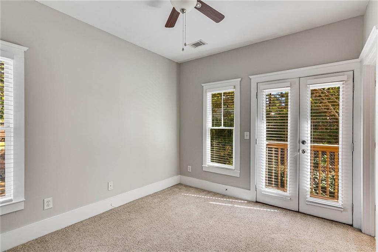
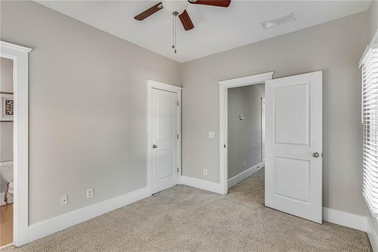
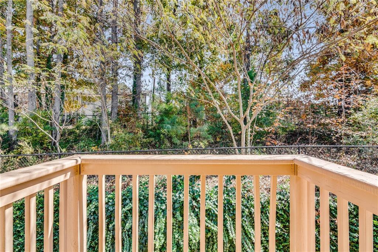
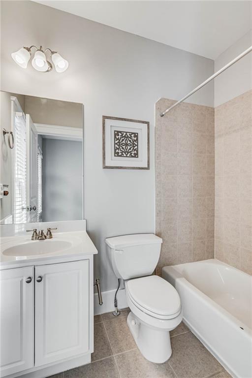
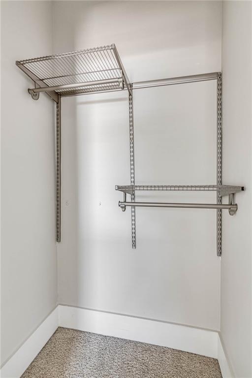
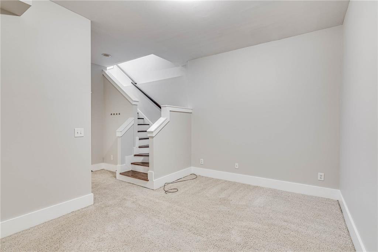
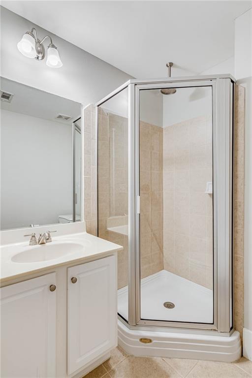
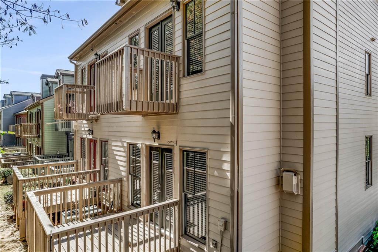
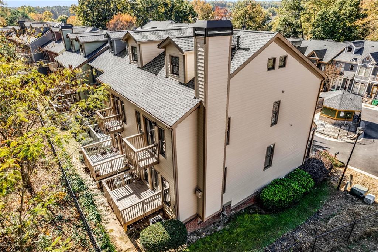
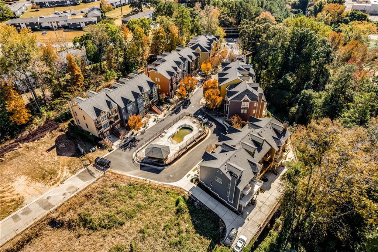
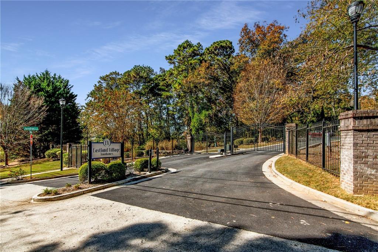
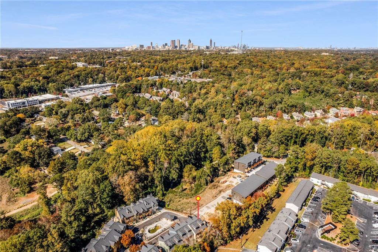
 MLS# 411558399
MLS# 411558399 