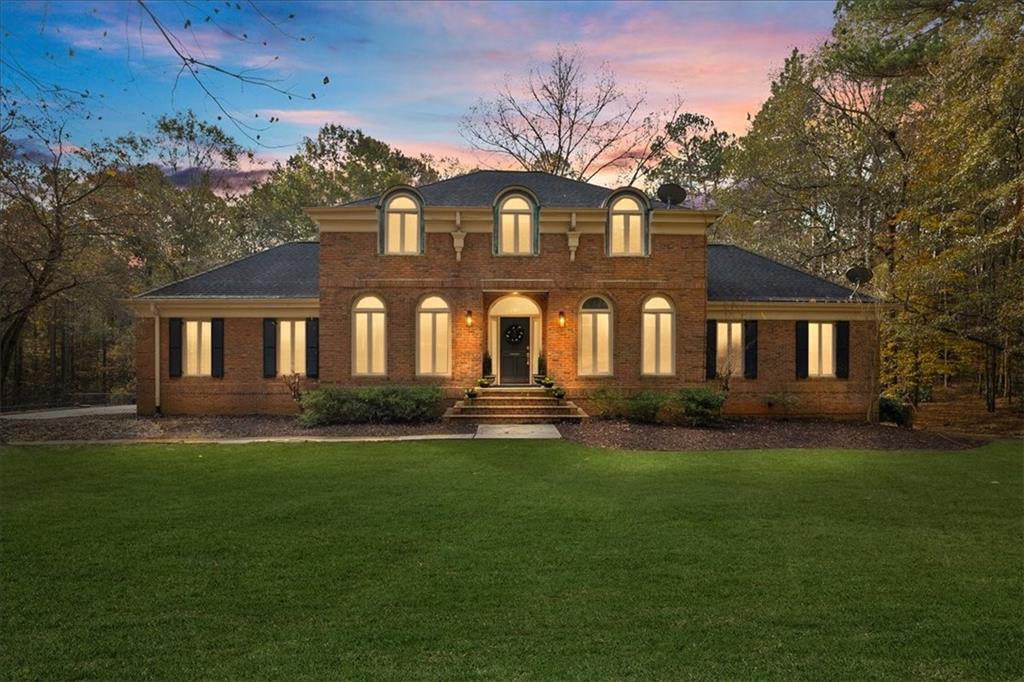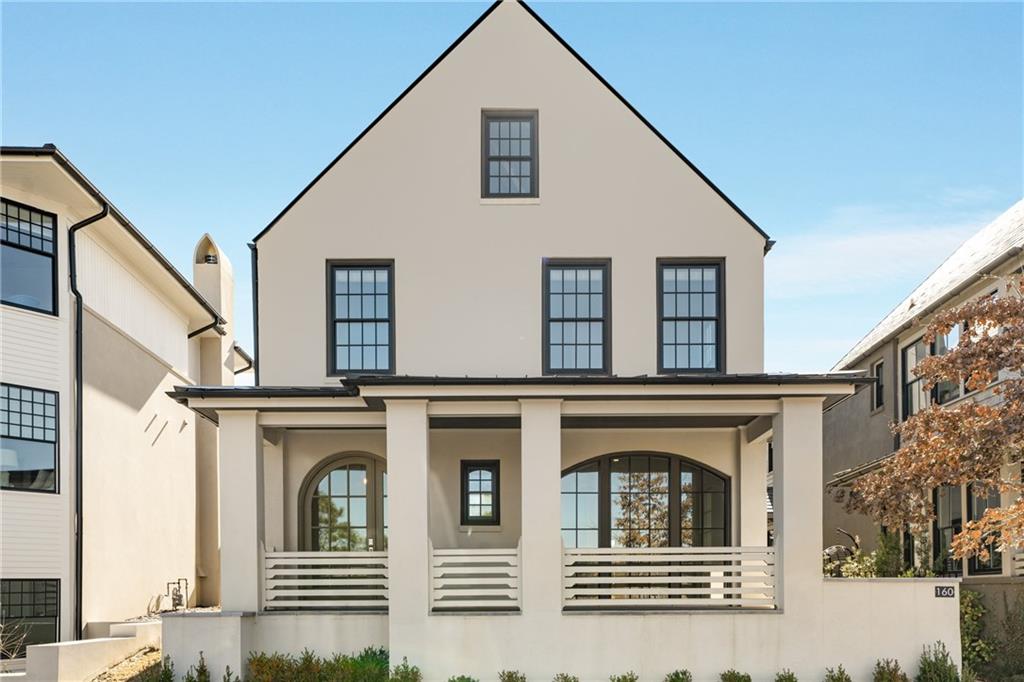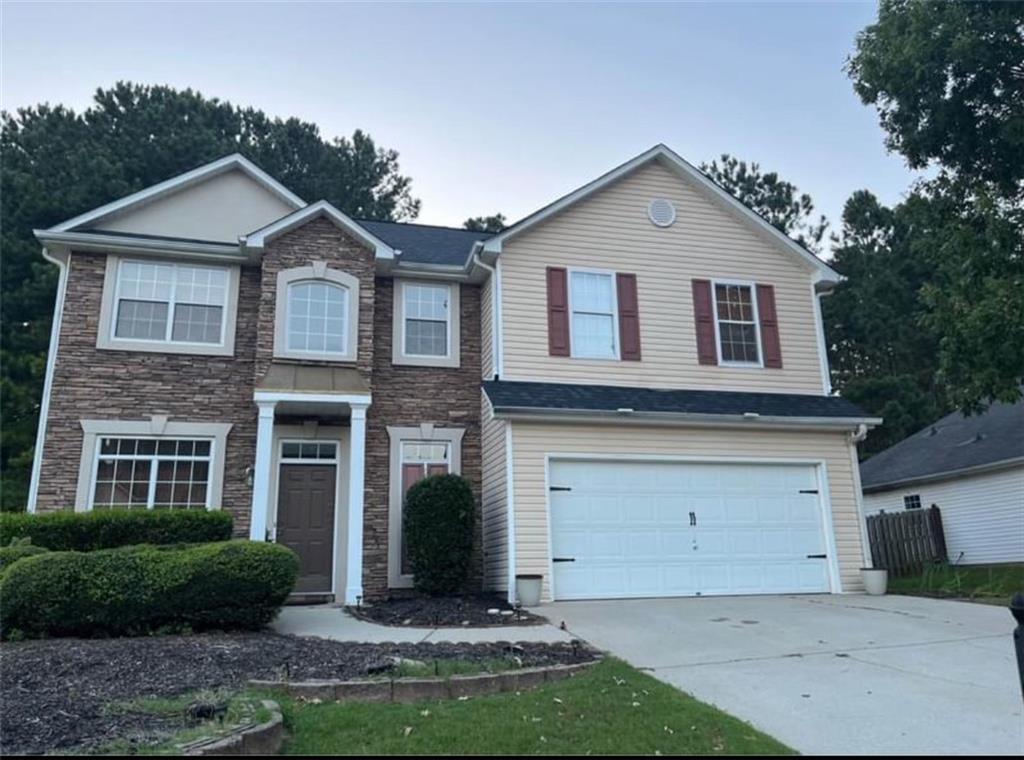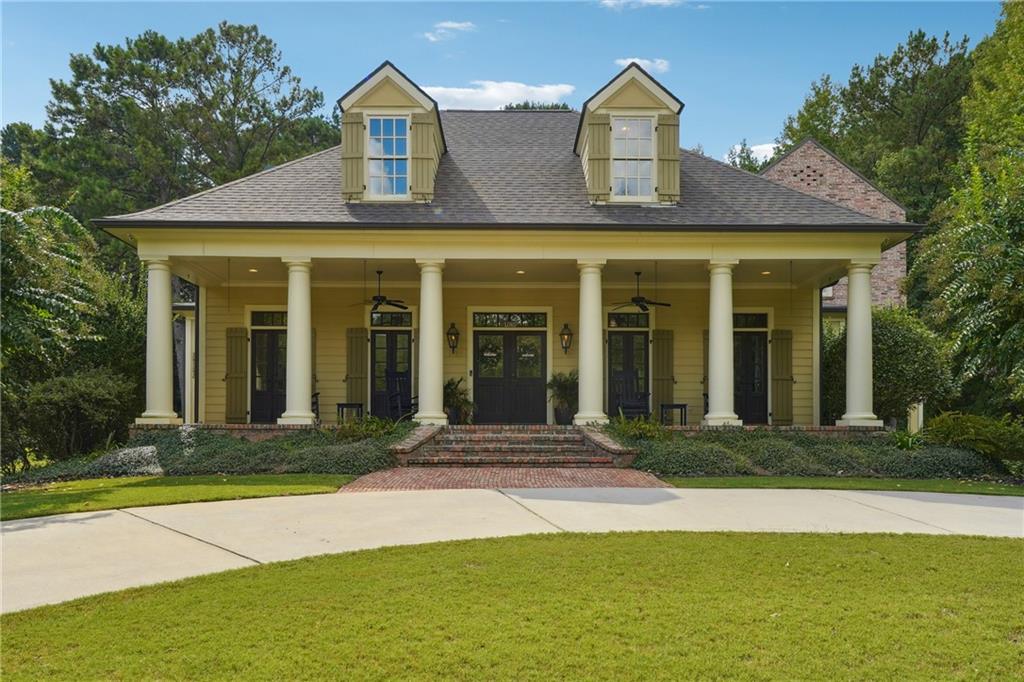Viewing Listing MLS# 407836382
Fayetteville, GA 30214
- 4Beds
- 2Full Baths
- 1Half Baths
- N/A SqFt
- 1991Year Built
- 0.03Acres
- MLS# 407836382
- Rental
- Single Family Residence
- Active
- Approx Time on Market1 month, 3 days
- AreaN/A
- CountyFayette - GA
- Subdivision Weatherly
Overview
Welcome to your next chapter in this newly renovated, professionally managed house that's ready to become your home sweet home. With four bedrooms and two and a half bathrooms, there's ample space for everyone to spread out and relax. The primary bedroom offers a private retreat, while the spacious layout ensures comfort throughout. Step outside to find both a front and backyard, perfect for outdoor enthusiasts and green thumbs alike. Highly rated schools make this home ideal for families looking to plant roots. So, why wait? This freshly updated abode is calling your name, promising a blend of modern living and suburban charm. Your new beginning awaits! Excalibur Homes does not advertise on Facebook or Craigslist. Be advised that the sq ft and other features provided may be approximate. Prices and/or availability dates may change without notice. Lease terms 12 months or longer. Application fee is a non-refundable $75 per adult over 18 years of age. One-time $200 Administrative fee due at move-in. Most homes are pet-friendly. Breed restrictions may apply. Rental insurance required.
Association Fees / Info
Hoa: No
Community Features: Other
Pets Allowed: No
Bathroom Info
Halfbaths: 1
Total Baths: 3.00
Fullbaths: 2
Room Bedroom Features: Oversized Master
Bedroom Info
Beds: 4
Building Info
Habitable Residence: No
Business Info
Equipment: None
Exterior Features
Fence: None
Patio and Porch: Covered, Front Porch, Patio
Exterior Features: Rain Gutters
Road Surface Type: Paved
Pool Private: No
County: Fayette - GA
Acres: 0.03
Pool Desc: None
Fees / Restrictions
Financial
Original Price: $2,450
Owner Financing: No
Garage / Parking
Parking Features: Attached, Garage Door Opener, Driveway, Garage, Level Driveway
Green / Env Info
Handicap
Accessibility Features: None
Interior Features
Security Ftr: Smoke Detector(s)
Fireplace Features: Brick, Family Room
Levels: Two
Appliances: Dishwasher, Gas Range, Gas Oven, Range Hood, Refrigerator
Laundry Features: In Kitchen, Laundry Closet
Interior Features: Walk-In Closet(s), Double Vanity
Flooring: Other
Spa Features: None
Lot Info
Lot Size Source: Public Records
Lot Features: Back Yard, Level, Front Yard
Lot Size: x
Misc
Property Attached: No
Home Warranty: No
Other
Other Structures: None
Property Info
Construction Materials: Brick, Other
Year Built: 1,991
Date Available: 2024-10-09T00:00:00
Furnished: Unfu
Roof: Other
Property Type: Residential Lease
Style: Traditional, Craftsman
Rental Info
Land Lease: No
Expense Tenant: All Utilities
Lease Term: 12 Months
Room Info
Kitchen Features: Cabinets Other, Solid Surface Counters, Eat-in Kitchen, View to Family Room
Room Master Bathroom Features: Double Vanity,Separate Tub/Shower
Room Dining Room Features: Separate Dining Room
Sqft Info
Building Area Total: 2177
Building Area Source: Public Records
Tax Info
Tax Parcel Letter: 053117023
Unit Info
Utilities / Hvac
Cool System: Ceiling Fan(s), Central Air
Heating: Other
Utilities: Cable Available, Electricity Available, Natural Gas Available, Phone Available, Sewer Available, Underground Utilities, Water Available
Waterfront / Water
Water Body Name: None
Waterfront Features: None
Directions
GPSListing Provided courtesy of Excalibur Homes, Llc.
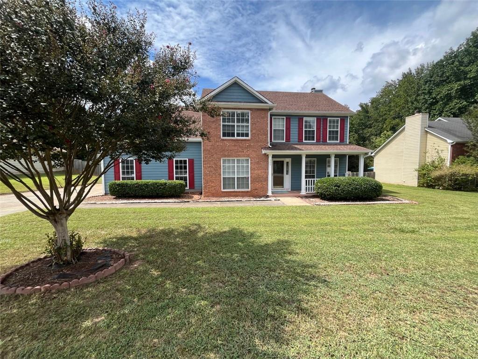
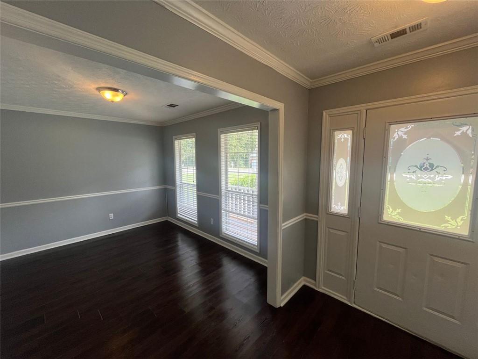
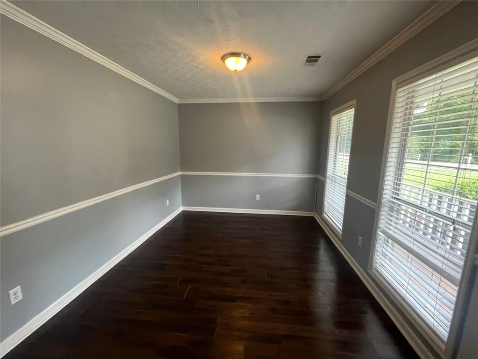
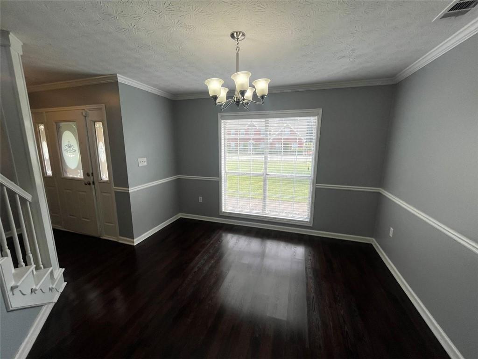
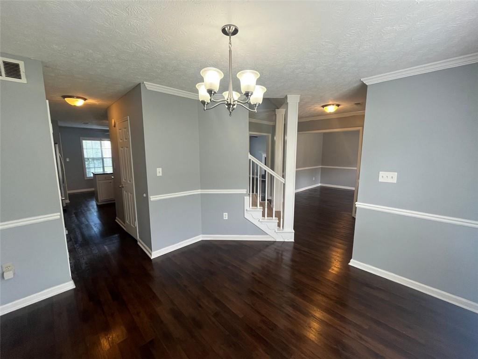
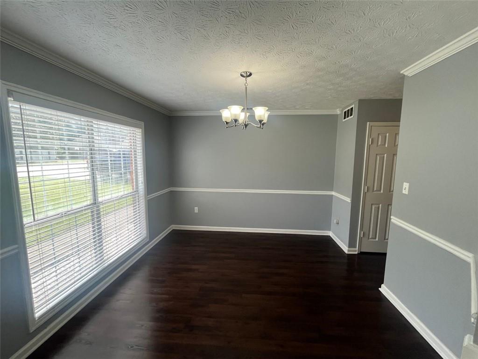
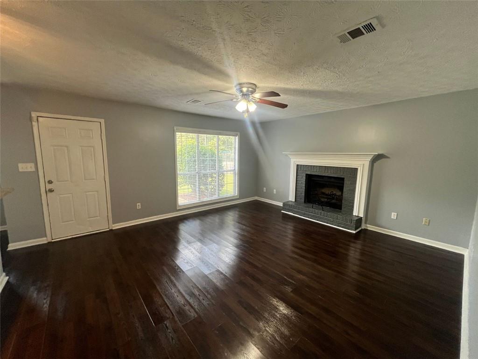
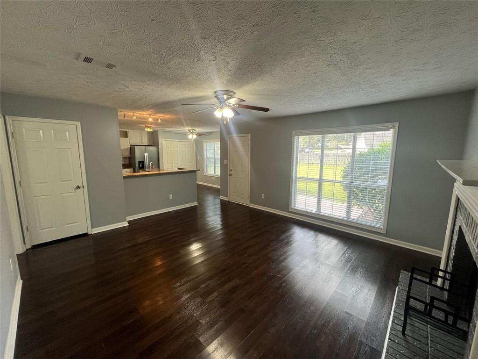
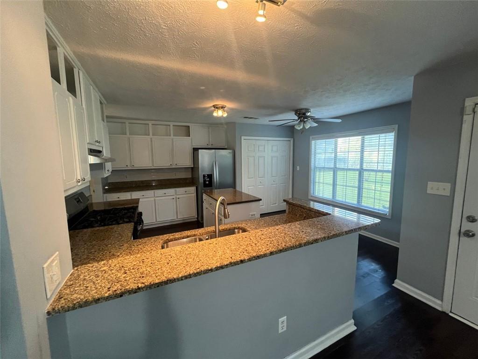
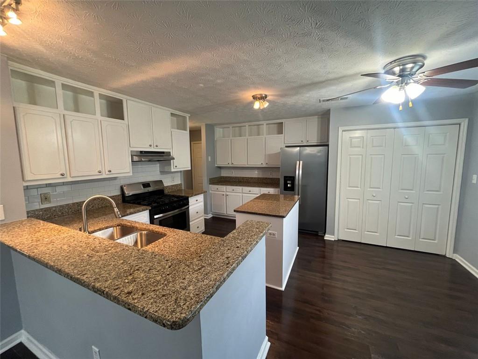
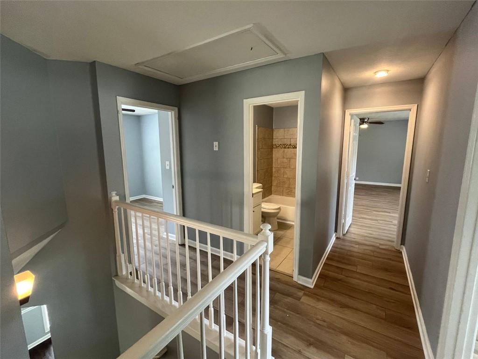
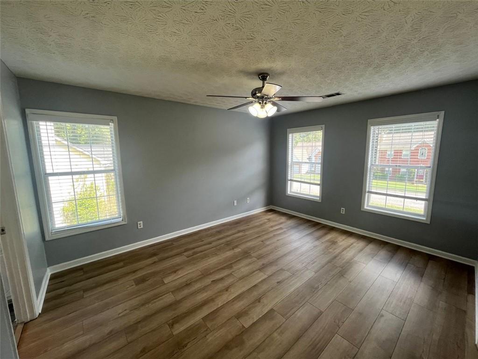
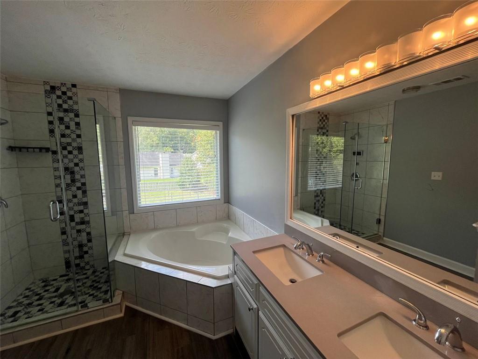
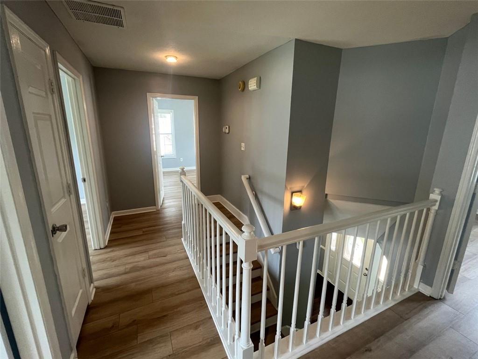
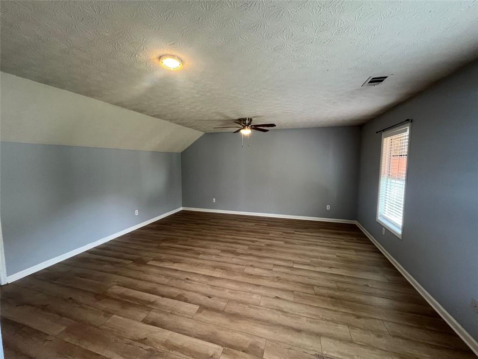
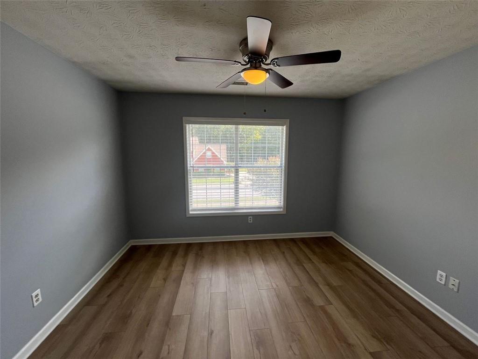
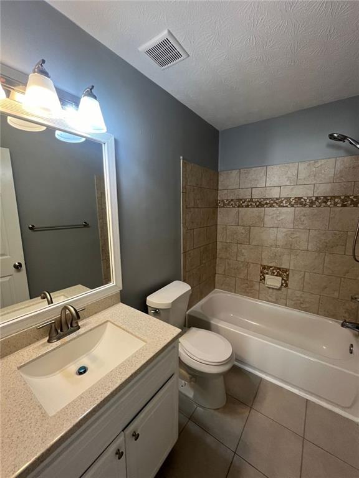
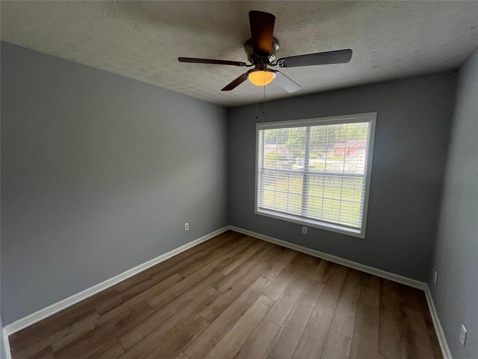
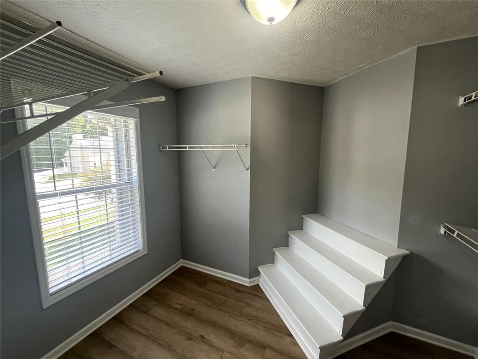
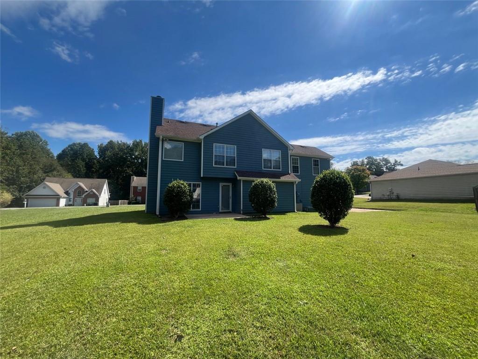
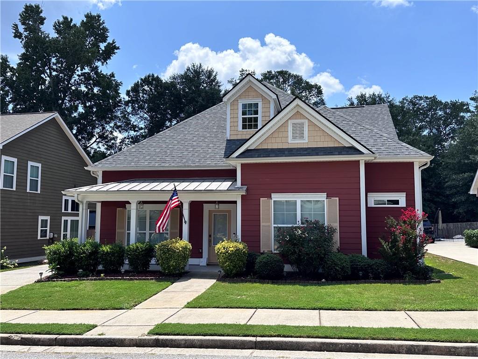
 MLS# 410441060
MLS# 410441060 