Viewing Listing MLS# 407667086
South Fulton, GA 30331
- 3Beds
- 3Full Baths
- 1Half Baths
- N/A SqFt
- 2019Year Built
- 0.02Acres
- MLS# 407667086
- Rental
- Townhouse
- Active
- Approx Time on Market1 month, 23 days
- AreaN/A
- CountyFulton - GA
- Subdivision Camp Creek Village
Overview
Welcome to this stunning 3-level brownstone end unit town home located near Camp Creek Marketplace in the vibrant city of Atlanta, GA. This modern and luxurious home offers spacious living, elegant design, and convenience for you and your family. With 3 bedrooms and 3.5 bathrooms, including an in-law suite on the lower level, this town home is perfect for those seeking a comfortable and versatile living space. Key Features: - 3 Bedrooms, each with its own bathroom, offering maximum privacy and convenience. - 3.5 Bathrooms, thoughtfully designed with modern fixtures and finishes. - In-Law Suite on the lower level, ideal for accommodating guests or extended family. Modern Kitchen, complete with stainless steel appliances, granite countertops, and ample storage space. - Spacious Living Area, perfect for entertaining friends and family. Private Deck or Patio, offering a relaxing outdoor retreat. - Two car attached Garage, providing convenient parking and additional storage space. - High-Quality Construction, ensuring long-lasting durability and energy efficiency. - End Unit, offering more natural light and additional privacy. - Access to community swimming, tennis, fitness center and clubhouse. Location: Situated near Camp Creek Marketplace, this town home is conveniently located near a variety of shopping, dining, and entertainment options. Whether you're looking for trendy boutiques, popular restaurants, or recreational activities, you'll find it all just moments away. Additionally, the town home's proximity to major highways and public transportation makes commuting a breeze, connecting you to all that Atlanta has to offer. Offer: The town home is available for rent or long term corporate lease. Don't miss the opportunity to make this beautiful brownstone town home your new home. Schedule a viewing today and experience the luxury, convenience, and charm it has to offer.
Association Fees / Info
Hoa: No
Community Features: Clubhouse, Fitness Center, Homeowners Assoc, Near Public Transport, Near Shopping, Pool, Street Lights, Tennis Court(s)
Pets Allowed: No
Bathroom Info
Halfbaths: 1
Total Baths: 4.00
Fullbaths: 3
Room Bedroom Features: In-Law Floorplan, Roommate Floor Plan, Split Bedroom Plan
Bedroom Info
Beds: 3
Building Info
Habitable Residence: No
Business Info
Equipment: None
Exterior Features
Fence: None
Patio and Porch: Deck
Exterior Features: Balcony
Road Surface Type: Asphalt
Pool Private: No
County: Fulton - GA
Acres: 0.02
Pool Desc: In Ground
Fees / Restrictions
Financial
Original Price: $2,875
Owner Financing: No
Garage / Parking
Parking Features: Attached, Garage, Garage Door Opener
Green / Env Info
Handicap
Accessibility Features: None
Interior Features
Security Ftr: Smoke Detector(s)
Fireplace Features: Family Room
Levels: Three Or More
Appliances: Dishwasher, Disposal, Dryer, Microwave, Refrigerator, Washer
Laundry Features: In Hall, Laundry Room, Upper Level
Interior Features: Bookcases, Disappearing Attic Stairs, Entrance Foyer, High Ceilings 9 ft Lower, High Ceilings 9 ft Main, High Ceilings 9 ft Upper, Tray Ceiling(s), Walk-In Closet(s)
Flooring: Carpet, Hardwood
Spa Features: None
Lot Info
Lot Size Source: Appraiser
Lot Features: Corner Lot
Lot Size: 828
Misc
Property Attached: No
Home Warranty: No
Other
Other Structures: None
Property Info
Construction Materials: Brick, Brick 3 Sides, Vinyl Siding
Year Built: 2,019
Date Available: 2024-10-10T00:00:00
Furnished: Unfu
Roof: Composition
Property Type: Residential Lease
Style: Townhouse
Rental Info
Land Lease: No
Expense Tenant: All Utilities, Cable TV
Lease Term: 12 Months
Room Info
Kitchen Features: Breakfast Room, Kitchen Island, Pantry, Solid Surface Counters, View to Family Room
Room Master Bathroom Features: Double Vanity,Separate Tub/Shower,Soaking Tub,Vaul
Room Dining Room Features: Separate Dining Room
Sqft Info
Building Area Total: 2080
Building Area Source: Appraiser
Tax Info
Tax Parcel Letter: 14F-0073-LL-117-0
Unit Info
Utilities / Hvac
Cool System: Central Air
Heating: Central
Utilities: Cable Available, Electricity Available, Water Available
Waterfront / Water
Water Body Name: None
Waterfront Features: None
Directions
Take Camp Creek Parkway away from airport and turn left on Butner Rd, next left on Sultana Way.Listing Provided courtesy of Keller Williams Realty Atl Partners
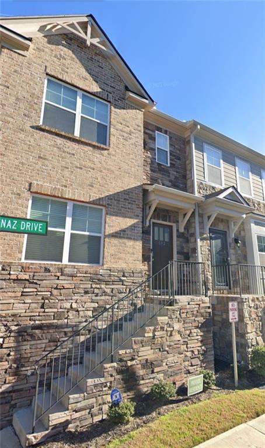
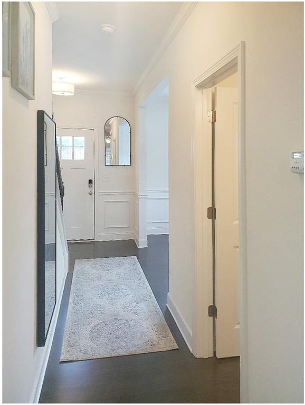
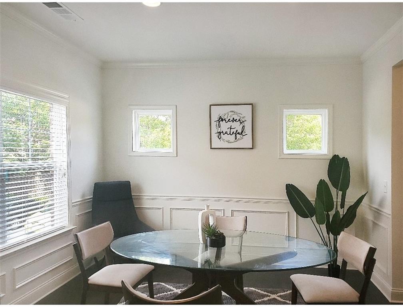
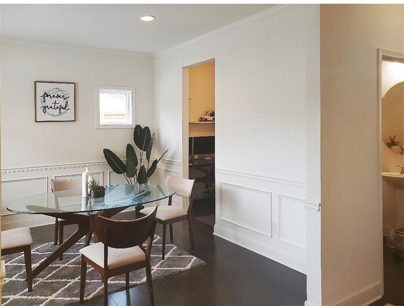
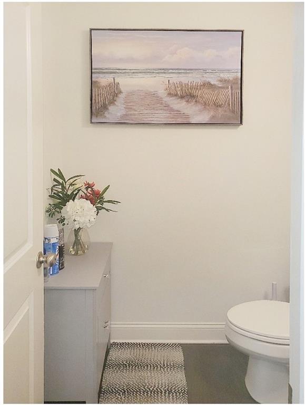
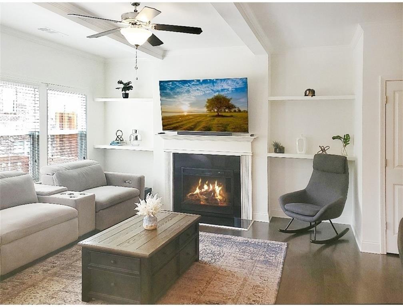
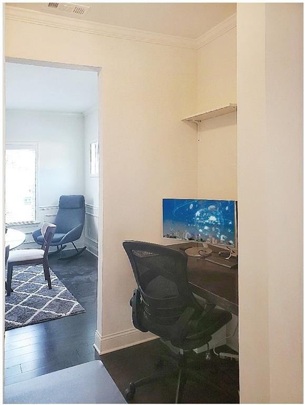
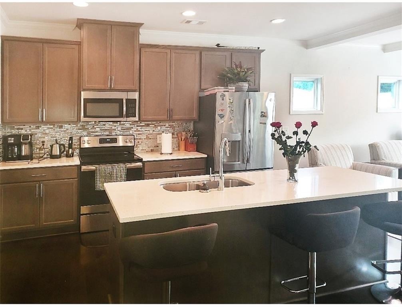
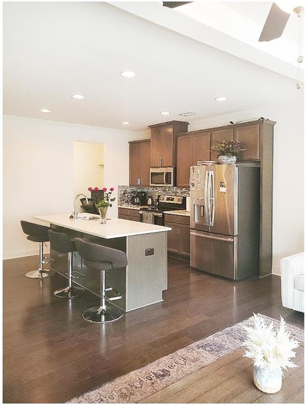
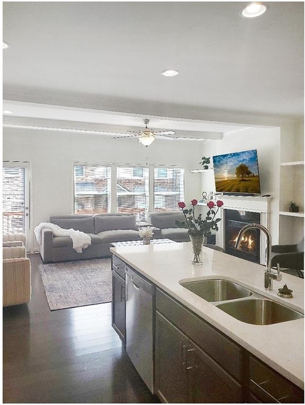
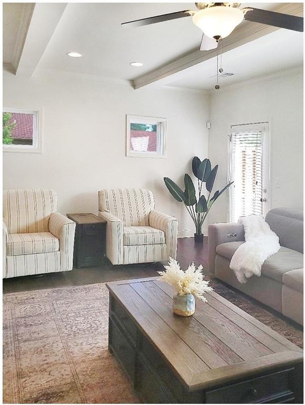
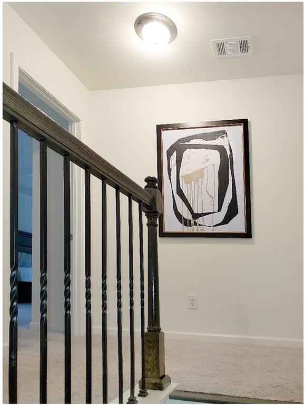
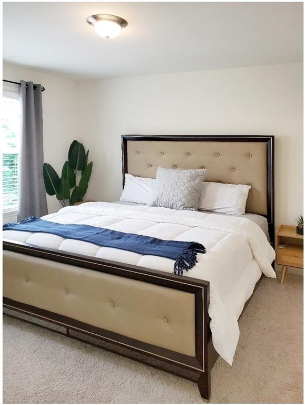
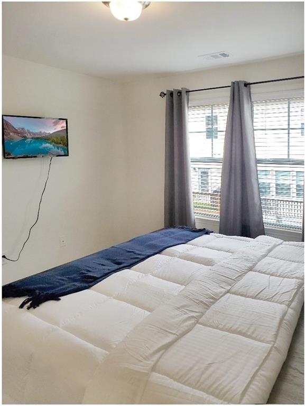
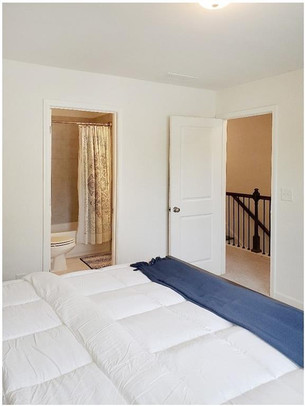
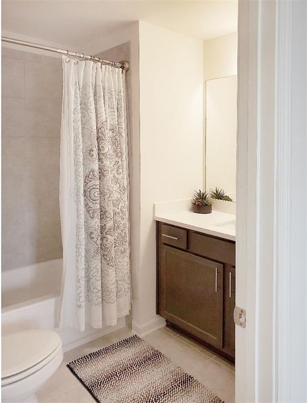
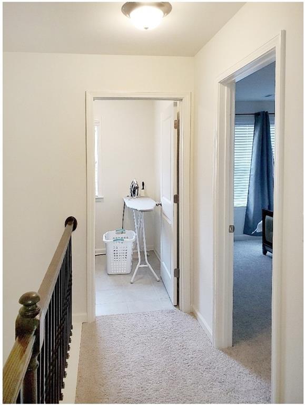
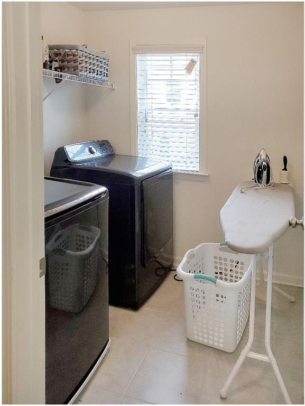

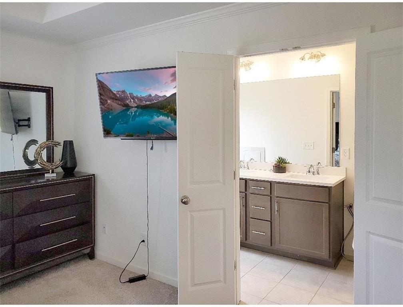
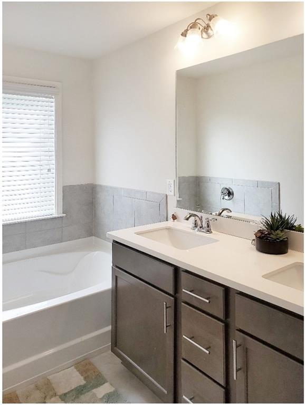
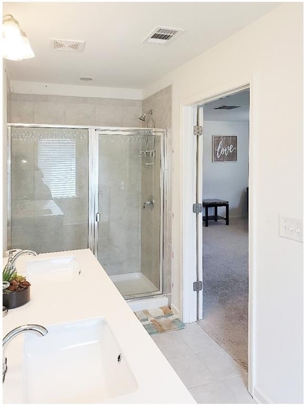
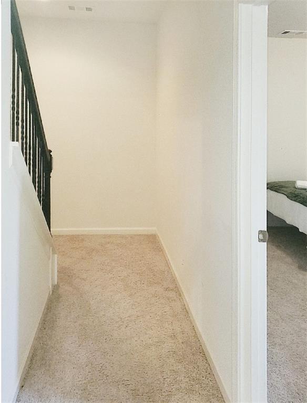
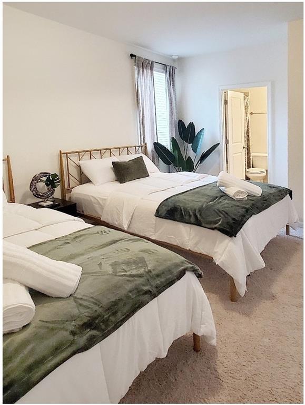
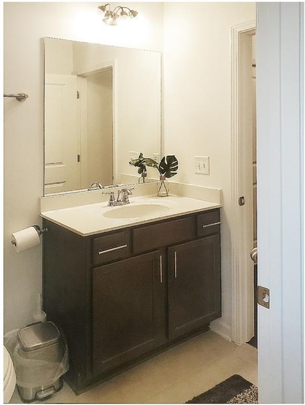
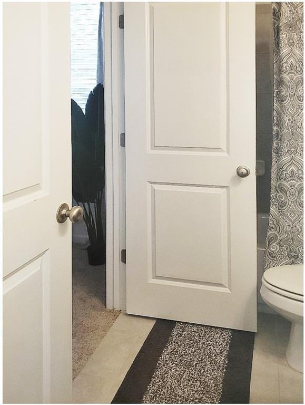
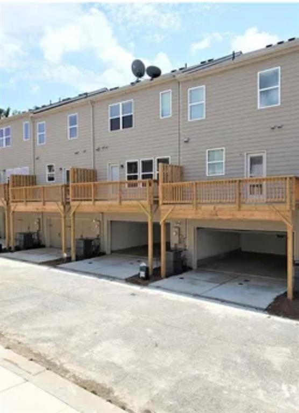
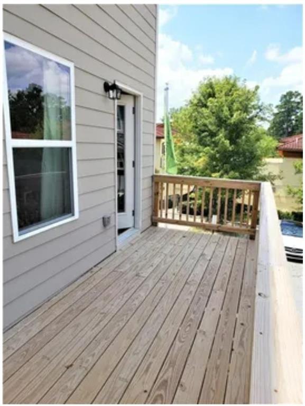
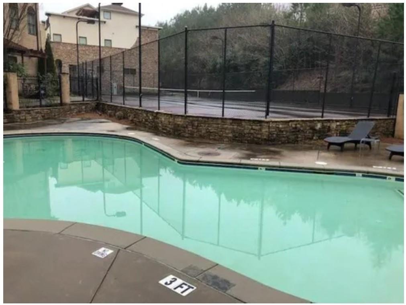
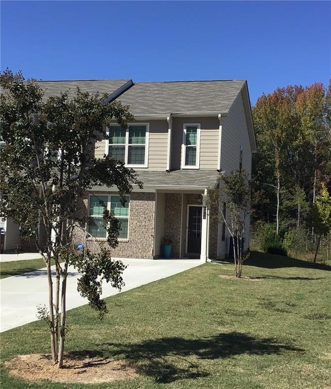
 MLS# 407496294
MLS# 407496294