Viewing Listing MLS# 407621792
Cumming, GA 30041
- 4Beds
- 3Full Baths
- 1Half Baths
- N/A SqFt
- 2024Year Built
- 0.00Acres
- MLS# 407621792
- Rental
- Townhouse
- Pending
- Approx Time on Market1 month, 5 days
- AreaN/A
- CountyForsyth - GA
- Subdivision Westshore
Overview
ENJOY THIS NEW UPSCALE LUXURY Townhome in WESTSHORE... located in the Heart of Cumming! Westshore the luxurious lifestyle crafted by Toll Brothers, where every detail has been meticulously designed to offer you the ultimate in modern living. *4 bed/3.5 bath, Open Concept w/solid Hardwoods throughout. The open floor plan is accentuated by high-end finishes, from the gourmet kitchen with top-tier appliances and granite countertops to the luxurious master suite designed for ultimate relaxation. This Home comes w/SMART Technology and *Ring Door camera! Small pets are fine. Westshore also provides easy access to Downtown Cumming, Lake Lanier, Mary Alice Beach, North Georgia Mountains, and a close to other local parks, scenic trails, boat/kayak launch area and other adventurous activities. This community has walkable access to shopping, workspace offices, hotel, coffee shop and food with a variety of vendors, brewery and costcoAccess to beautiful amenities including a clubhouse, pool, fitness center, and more. Highly rated Forsyth County Schools. Proximity to highways- 1.5 miles from GA 400 and Highway 20.
Association Fees / Info
Hoa: No
Community Features: Pool
Pets Allowed: Yes
Bathroom Info
Halfbaths: 1
Total Baths: 4.00
Fullbaths: 3
Room Bedroom Features: Oversized Master, Roommate Floor Plan
Bedroom Info
Beds: 4
Building Info
Habitable Residence: No
Business Info
Equipment: None
Exterior Features
Fence: None
Patio and Porch: Rear Porch
Exterior Features: None
Road Surface Type: Concrete
Pool Private: No
County: Forsyth - GA
Acres: 0.00
Pool Desc: None
Fees / Restrictions
Financial
Original Price: $2,850
Owner Financing: No
Garage / Parking
Parking Features: Covered, Garage, Garage Door Opener, Garage Faces Front, Kitchen Level, Level Driveway
Green / Env Info
Green Building Ver Type: ENERGY STAR Certified Homes, HERS Index Score
Handicap
Accessibility Features: None
Interior Features
Security Ftr: Fire Alarm, Secured Garage/Parking, Smoke Detector(s)
Fireplace Features: Electric
Levels: Three Or More
Appliances: Dishwasher, Disposal, ENERGY STAR Qualified Appliances, ENERGY STAR Qualified Water Heater, Gas Cooktop, Gas Oven, Microwave, Refrigerator, Self Cleaning Oven, Other
Laundry Features: Laundry Room
Interior Features: Walk-In Closet(s)
Flooring: Carpet, Hardwood
Spa Features: None
Lot Info
Lot Size Source: Not Available
Lot Features: Back Yard, Level
Misc
Property Attached: No
Home Warranty: No
Other
Other Structures: None
Property Info
Construction Materials: Brick, Concrete
Year Built: 2,024
Date Available: 2024-10-07T00:00:00
Furnished: Unfu
Roof: Asbestos Shingle
Property Type: Residential Lease
Style: Contemporary, Craftsman
Rental Info
Land Lease: No
Expense Tenant: All Utilities
Lease Term: 12 Months
Room Info
Kitchen Features: Breakfast Room, Cabinets White, Kitchen Island, Pantry, Solid Surface Counters, Stone Counters, View to Family Room
Room Master Bathroom Features: Double Vanity,Separate His/Hers,Separate Tub/Showe
Room Dining Room Features: Great Room
Sqft Info
Building Area Total: 2812
Building Area Source: Builder
Tax Info
Unit Info
Utilities / Hvac
Cool System: Ceiling Fan(s), ENERGY STAR Qualified Equipment
Heating: Central
Utilities: None
Waterfront / Water
Water Body Name: None
Waterfront Features: None
Directions
GPSListing Provided courtesy of Dream Realty Group, Llc.
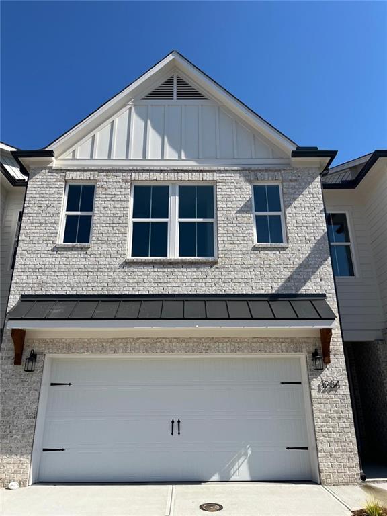
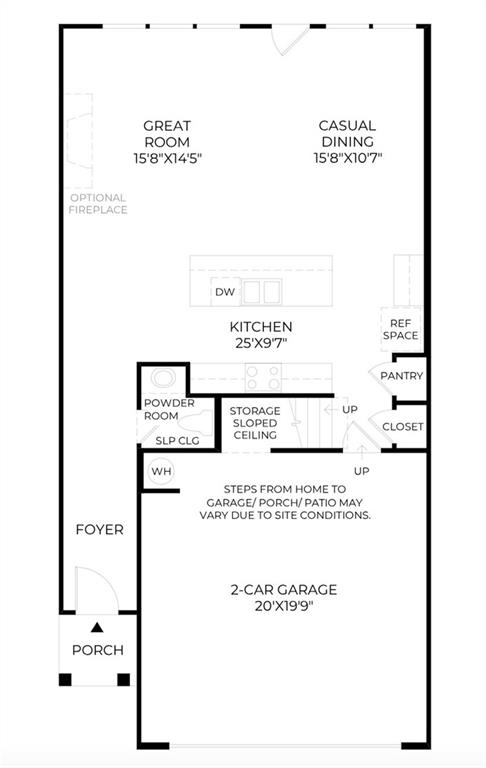
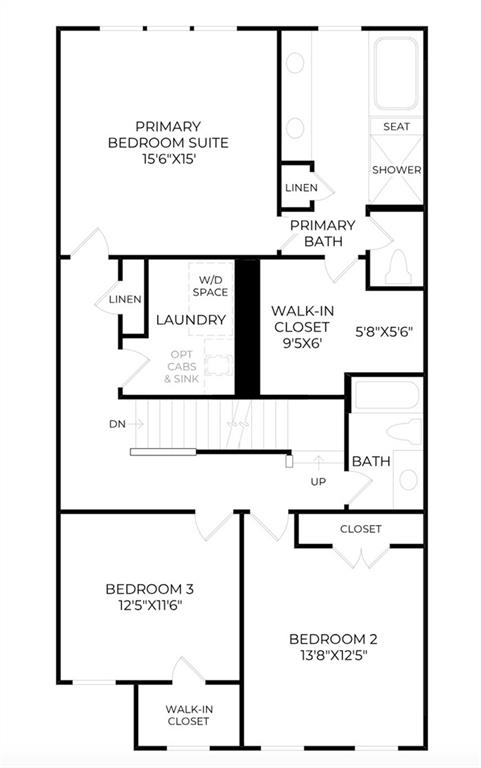
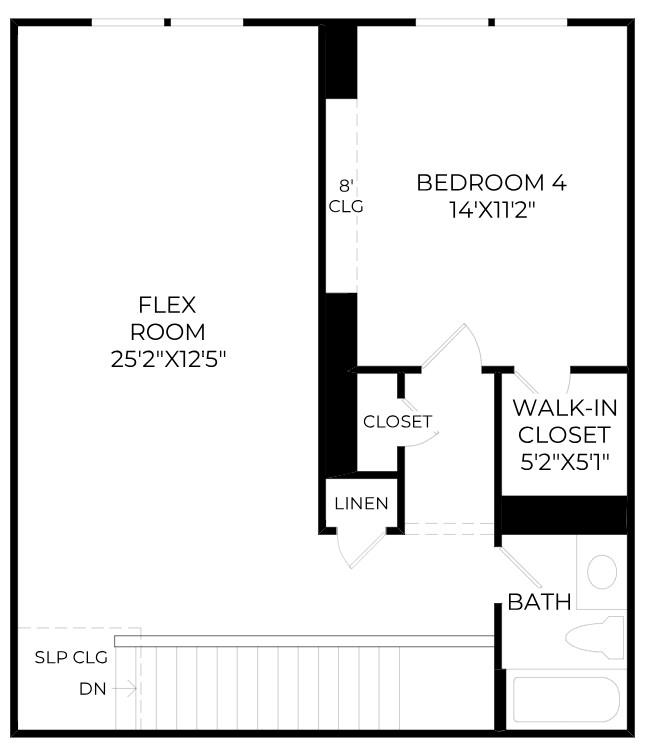
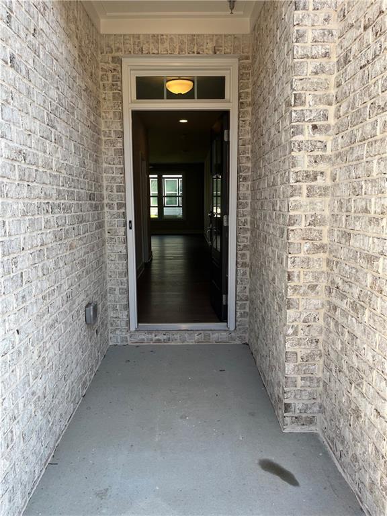
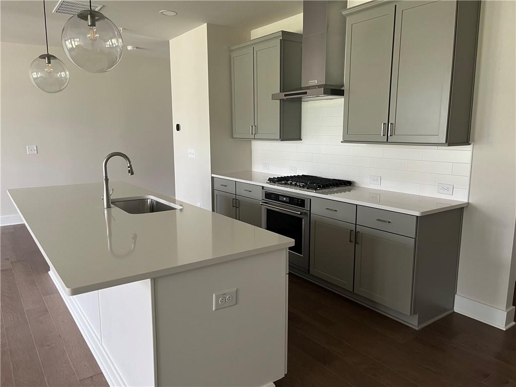
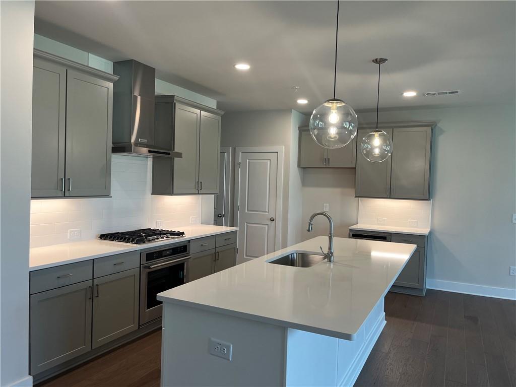
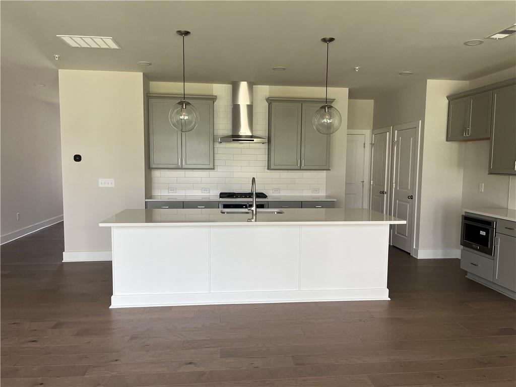
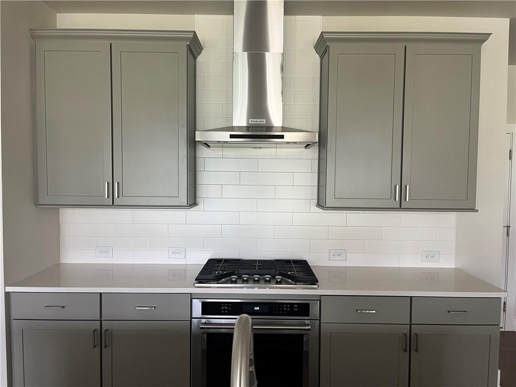
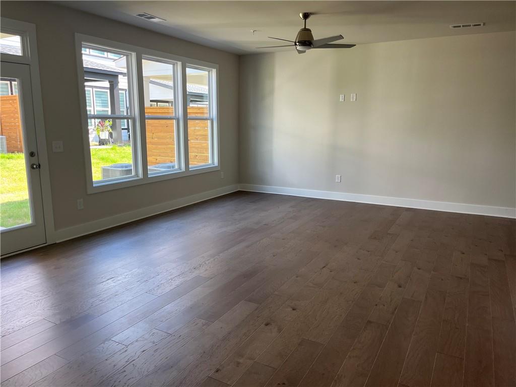
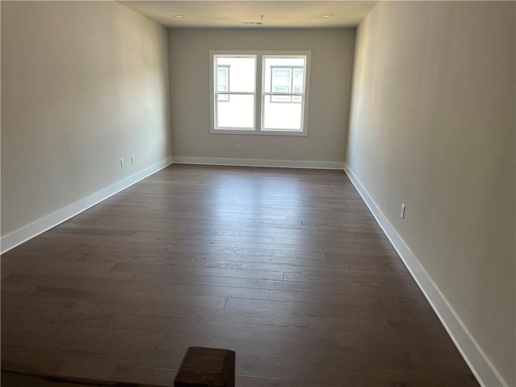
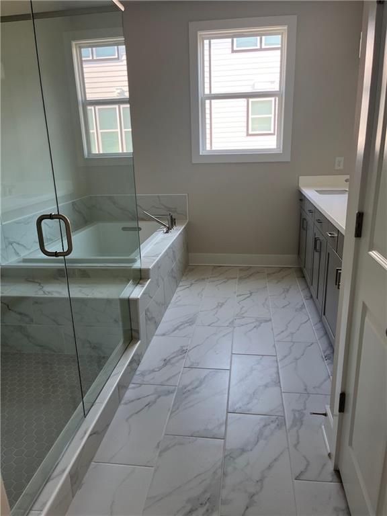
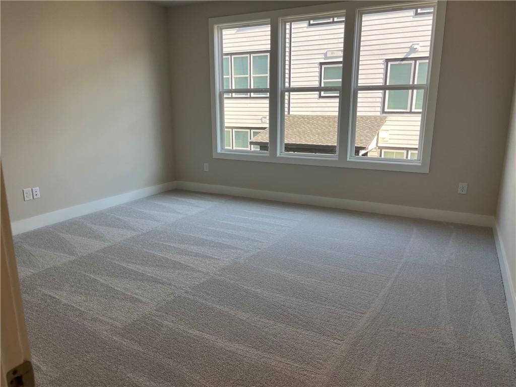
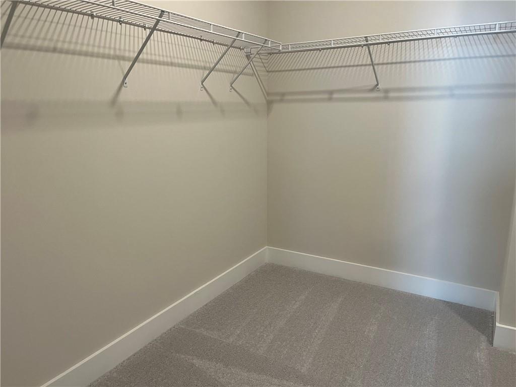
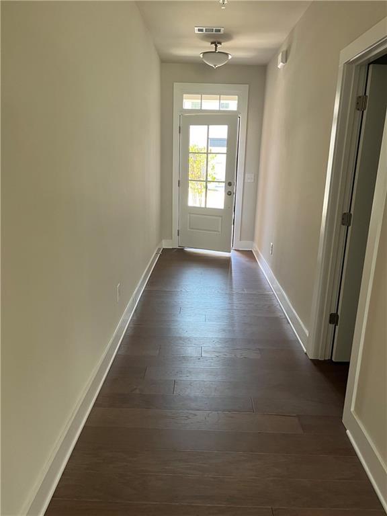
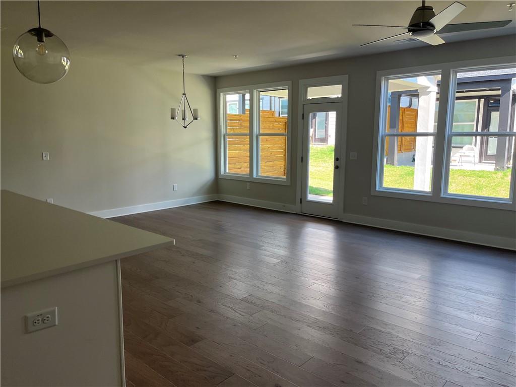
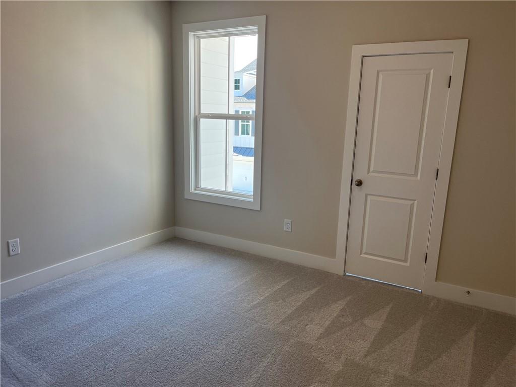
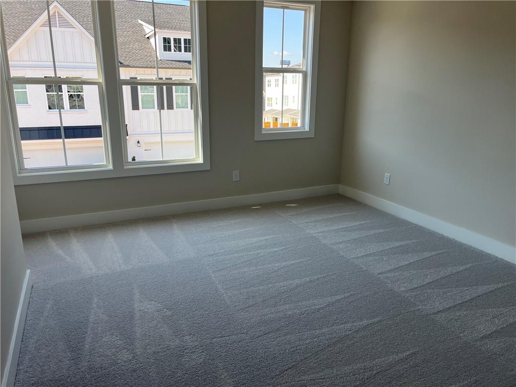
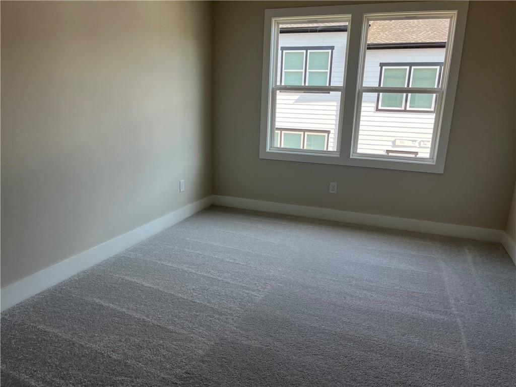
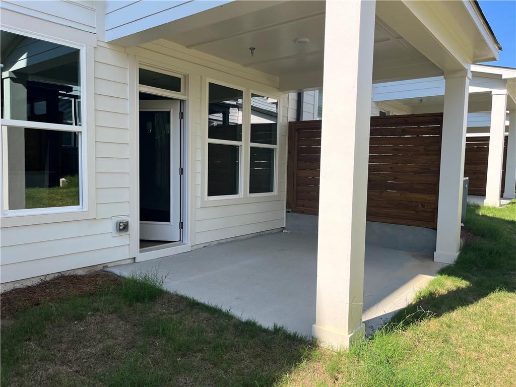
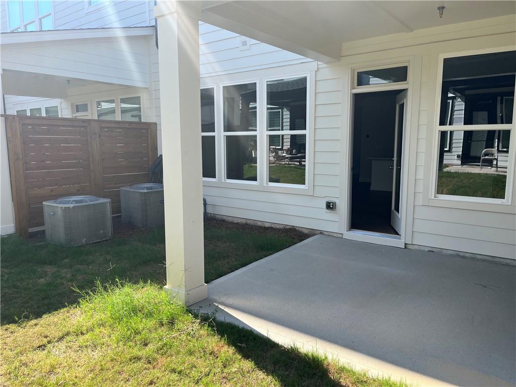
 Listings identified with the FMLS IDX logo come from
FMLS and are held by brokerage firms other than the owner of this website. The
listing brokerage is identified in any listing details. Information is deemed reliable
but is not guaranteed. If you believe any FMLS listing contains material that
infringes your copyrighted work please
Listings identified with the FMLS IDX logo come from
FMLS and are held by brokerage firms other than the owner of this website. The
listing brokerage is identified in any listing details. Information is deemed reliable
but is not guaranteed. If you believe any FMLS listing contains material that
infringes your copyrighted work please