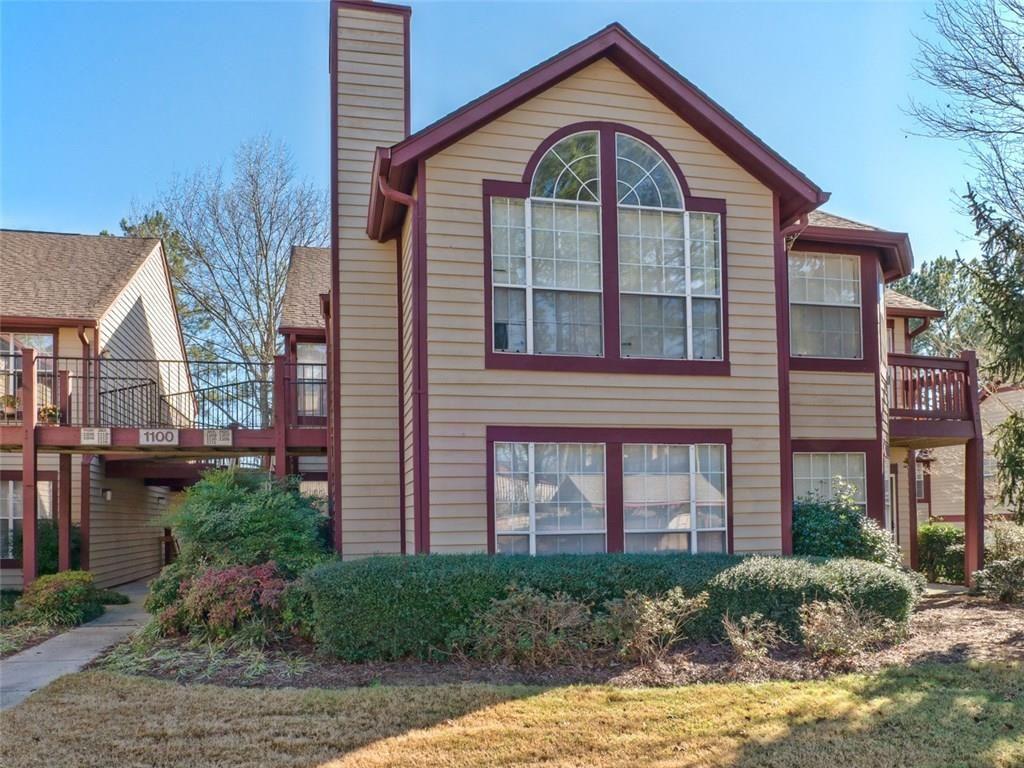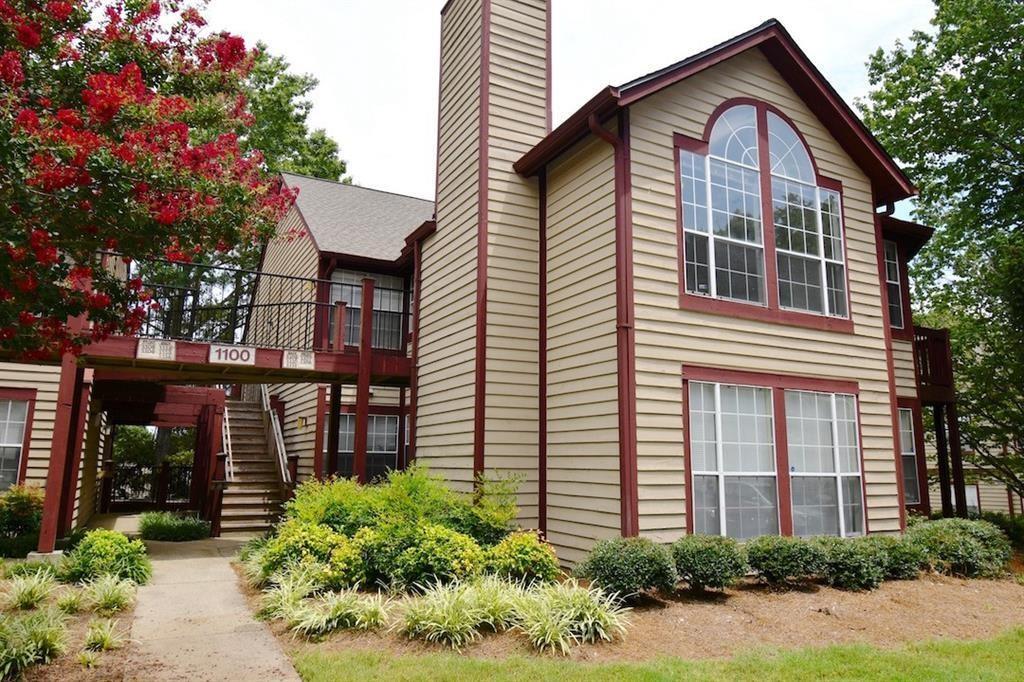Viewing Listing MLS# 407586660
Alpharetta, GA 30022
- 3Beds
- 2Full Baths
- N/AHalf Baths
- N/A SqFt
- 1985Year Built
- 0.02Acres
- MLS# 407586660
- Rental
- Condominium
- Active
- Approx Time on Market1 month, 12 days
- AreaN/A
- CountyFulton - GA
- Subdivision Rivermont Village
Overview
3 Bed/2 Bath Walkup Condo in Desirable Rivermont Village. We will waive the application fee in the month of November.Cozy up to a warm fireplace in your living room, serve a meal in the dining room, or eat casually at the breakfast bar. Either way you will enjoy entertaining in this open floorplan with fireplace, stainless steel appliances, white cabinets, and granite countertops.The primary bedroom has an ensuite bathroom for privacy. The second bathroom can be accessed from a bedroom, or the hall. The third room can be a great office, workout room, guest bedroom or den. All bedrooms have custom, mirrored closet doors and LVP flooring to add to the dcor.Enjoy your morning coffee on the screened in patio, go for a swim or workout in the community pool and fitness center, or take a walk in the private 27-acre private park on the Chattahoochee River. Conviently located near GA 400, schools, shopping and restaurants. Ten minutes to Canton St/ Roswell, downtown Alpharetta and The Avalon. Washer/dryer, trash and water are includedAll Real Property Management - North Point residents are enrolled in the Resident Benefits Package (RBP) for $52.00/month which includes renters insurance, HVAC air filter delivery, credit building to help boost your credit score with timely rent payments, $1M Identity Protection, move-in concierge service making utility connection and home service setup a breeze during your move-in, our best-in-class resident rewards program, on-demand pest control services, and much more! More details upon application.RPM North Point does not advertise on Craigs List, nor do we require any money prior to showing the property. Application fees are $65 per adult (all potential residents 18+ must apply). Pets will be considered. The property is not qualified to accept housing vouchers.
Association Fees / Info
Hoa: No
Community Features: Clubhouse, Fitness Center, Homeowners Assoc, Near Public Transport, Near Schools, Near Shopping, Near Trails/Greenway, Park, Pool, Street Lights
Pets Allowed: Call
Bathroom Info
Main Bathroom Level: 2
Total Baths: 2.00
Fullbaths: 2
Room Bedroom Features: Master on Main
Bedroom Info
Beds: 3
Building Info
Habitable Residence: No
Business Info
Equipment: None
Exterior Features
Fence: None
Patio and Porch: Breezeway, Covered, Screened
Exterior Features: Private Entrance
Road Surface Type: Paved
Pool Private: No
County: Fulton - GA
Acres: 0.02
Pool Desc: None
Fees / Restrictions
Financial
Original Price: $1,995
Owner Financing: No
Garage / Parking
Parking Features: Assigned
Green / Env Info
Handicap
Accessibility Features: Accessible Approach with Ramp
Interior Features
Security Ftr: Smoke Detector(s)
Fireplace Features: Family Room
Levels: One
Appliances: Dishwasher, Disposal, Dryer, Electric Range, Microwave, Refrigerator, Washer
Laundry Features: In Kitchen
Interior Features: Other
Flooring: Luxury Vinyl, Tile
Spa Features: None
Lot Info
Lot Size Source: Public Records
Lot Features: Wooded
Lot Size: x
Misc
Property Attached: No
Home Warranty: No
Other
Other Structures: None
Property Info
Construction Materials: Cedar
Year Built: 1,985
Date Available: 2024-10-06T00:00:00
Furnished: Unfu
Roof: Composition
Property Type: Residential Lease
Style: Mid-Rise (up to 5 stories)
Rental Info
Land Lease: No
Expense Tenant: Electricity
Lease Term: 12 Months
Room Info
Kitchen Features: Breakfast Bar, Cabinets White, Pantry, Stone Counters, View to Family Room
Room Master Bathroom Features: Tub/Shower Combo
Room Dining Room Features: Open Concept
Sqft Info
Building Area Total: 950
Building Area Source: Public Records
Tax Info
Tax Parcel Letter: 12-3222-0887-101-5
Unit Info
Utilities / Hvac
Cool System: Ceiling Fan(s), Central Air
Heating: Central, Forced Air
Utilities: Cable Available, Electricity Available, Sewer Available, Water Available
Waterfront / Water
Water Body Name: None
Waterfront Features: None
Directions
gpsListing Provided courtesy of Real Property Management North Point
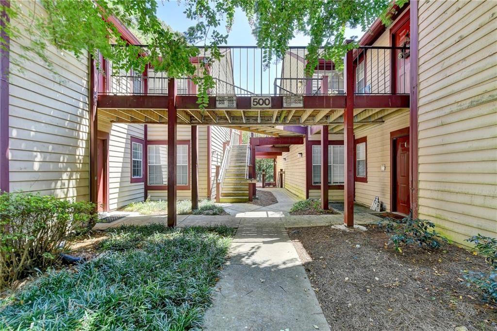
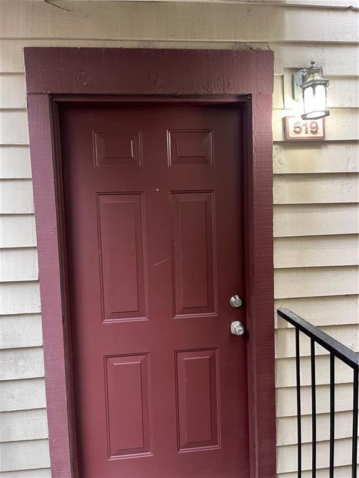
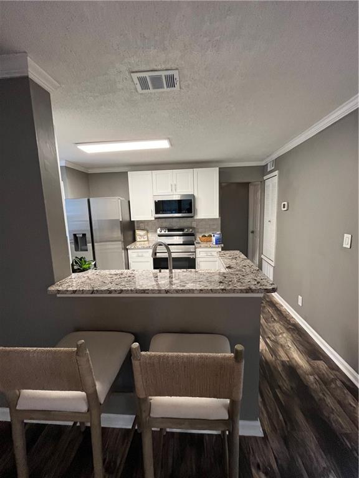
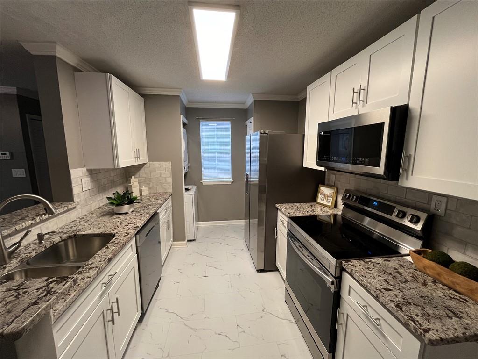
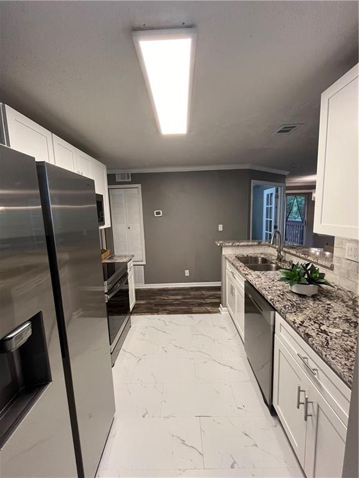
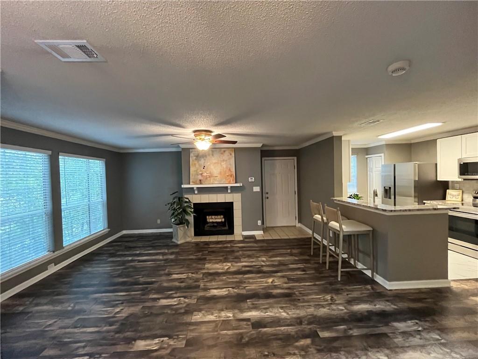
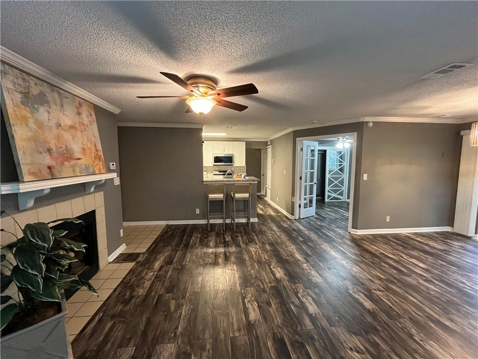
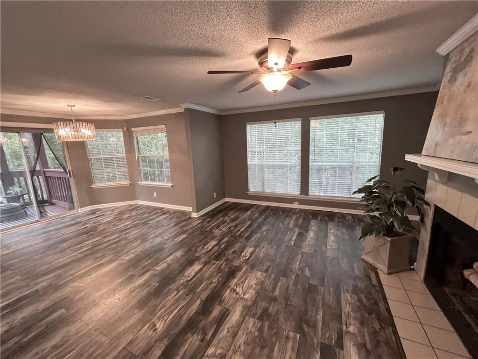
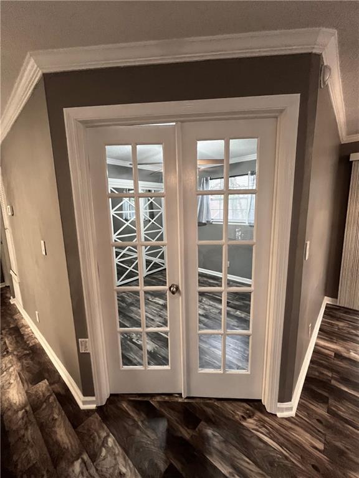
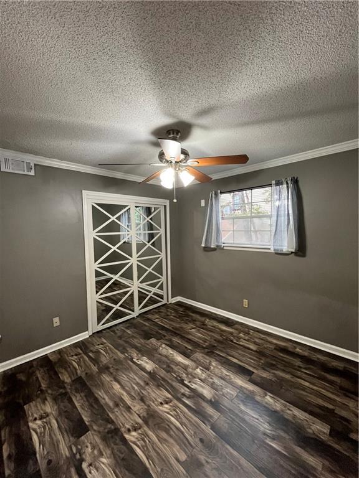
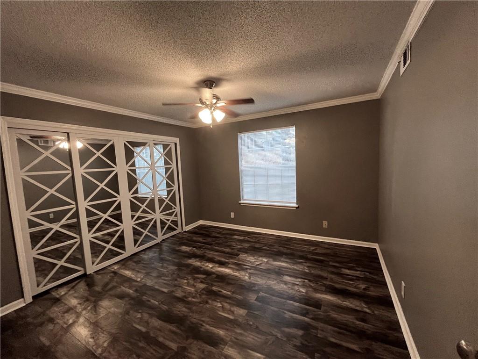
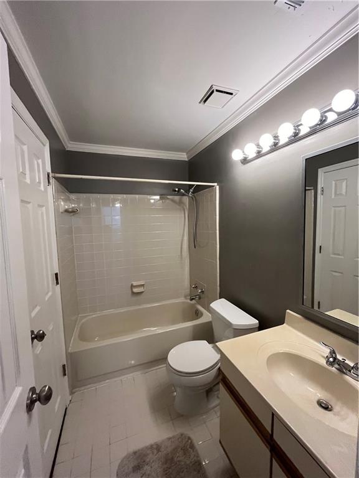
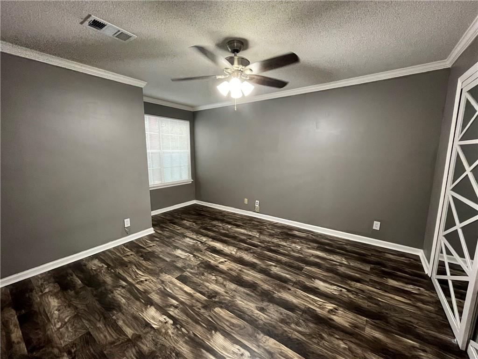
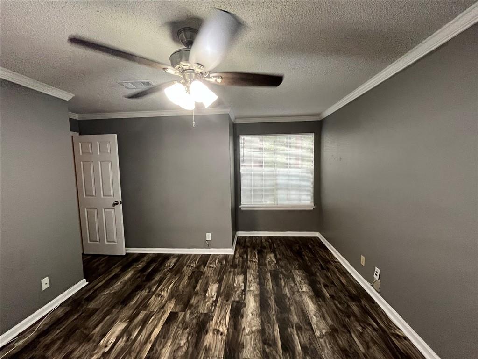
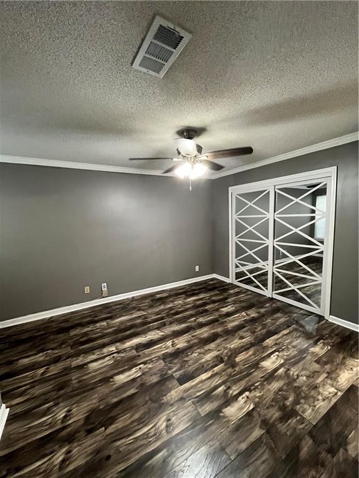
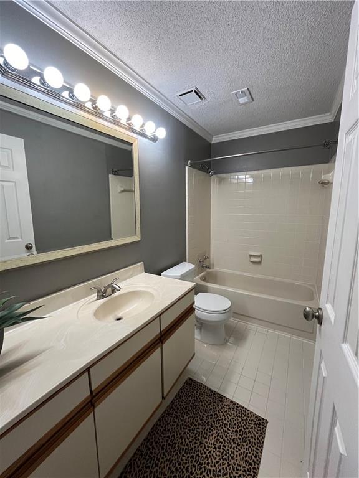
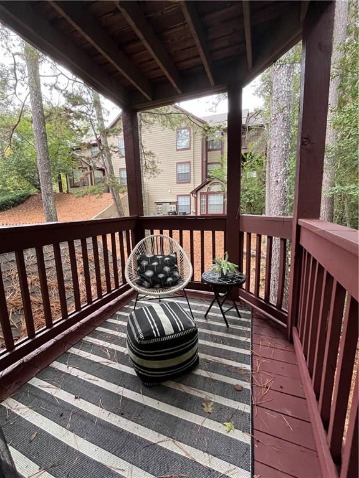
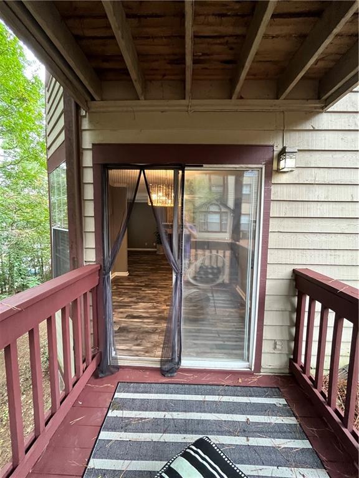
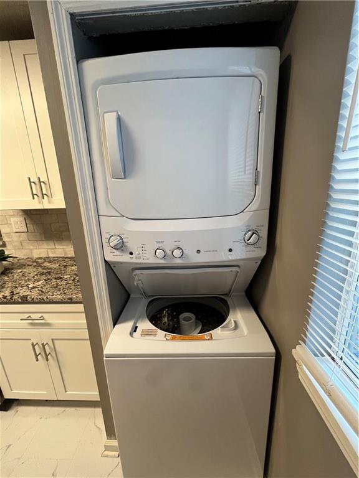
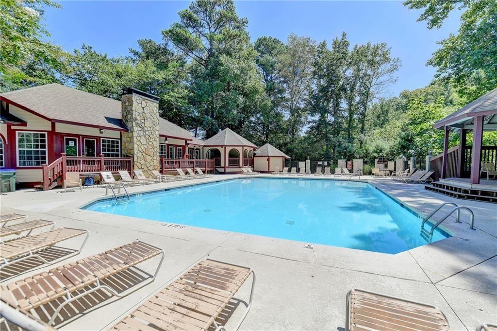
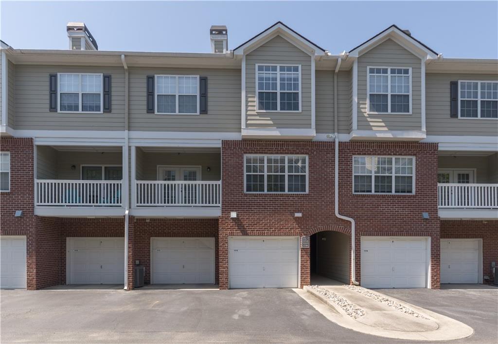
 MLS# 409058810
MLS# 409058810 