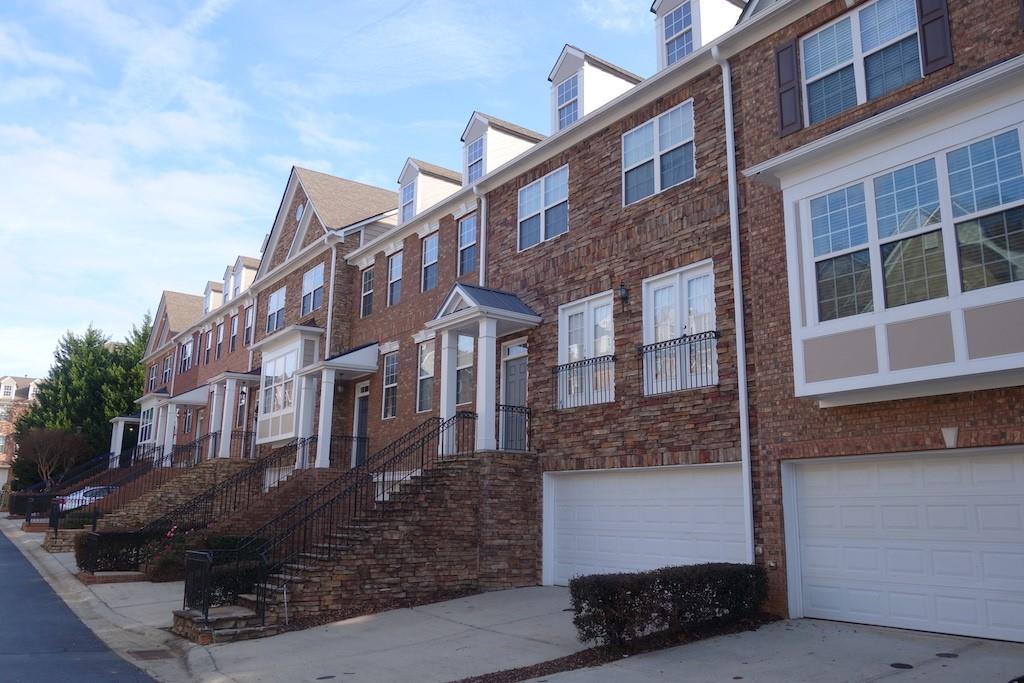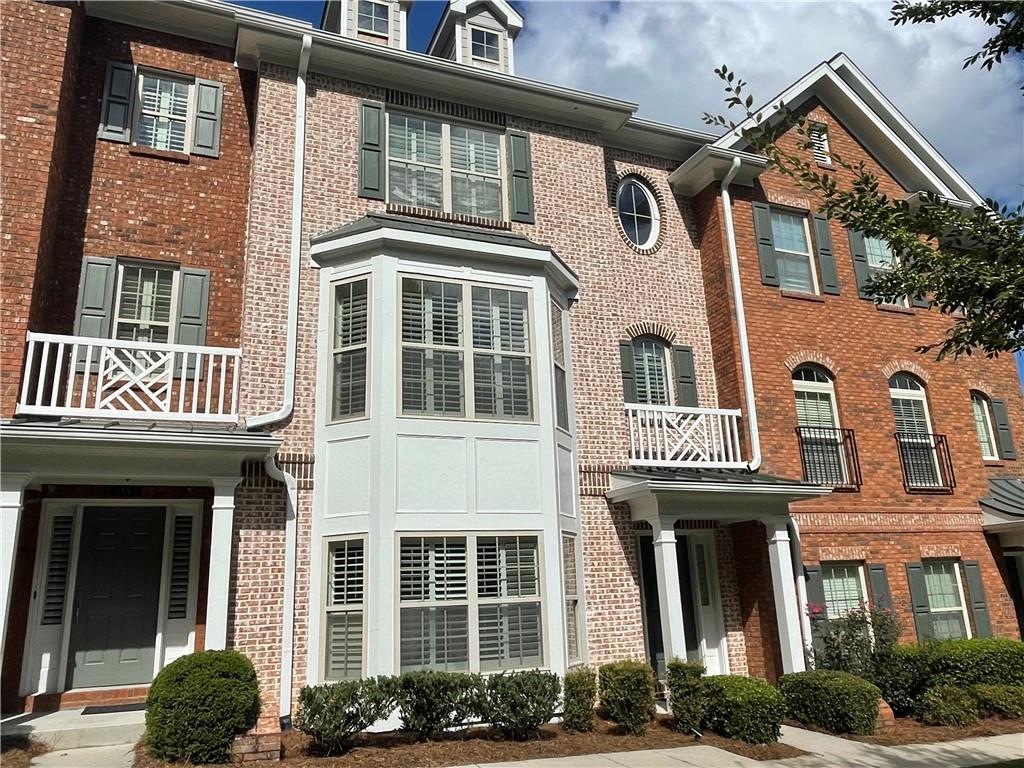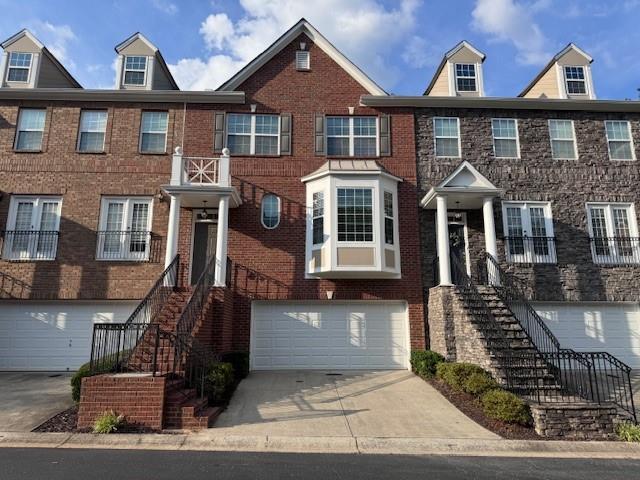Viewing Listing MLS# 407325618
Johns Creek, GA 30097
- 4Beds
- 3Full Baths
- 1Half Baths
- N/A SqFt
- 2005Year Built
- 0.00Acres
- MLS# 407325618
- Rental
- Townhouse
- Active
- Approx Time on Market1 month, 4 days
- AreaN/A
- CountyFulton - GA
- Subdivision Abbotts Bridge Place
Overview
Huge End Unit Fee Simple Townhouse. It is an excellent location with top-rated schools and a gated community. Well-maintained and freshly painted, Freshly reconditioned deck, New floor, New AC. Move-in ready!! Features a large Kitchen with new dishwasher, breakfast bar/area, silk finish cabinets, island, quartz counters, tiled backsplash, pantry, Stainless appliances, fridge/gas cooktop, recessed can lighting & view to separate dining area and fireside family room. The Owners Suite boasts his and hers Quartz counter vanities, a frameless glass shower door, a separate garden tub, and an oversized walk-in closet. Large backyard with patio, perfect for a quiet morning coffee. It is a small, quiet, private gated community just minutes from great schools, downtown Johns Creek, a shopping center, and many other retail, dining, and recreation.
Association Fees / Info
Hoa: No
Community Features: None
Pets Allowed: Call
Bathroom Info
Halfbaths: 1
Total Baths: 4.00
Fullbaths: 3
Room Bedroom Features: Roommate Floor Plan
Bedroom Info
Beds: 4
Building Info
Habitable Residence: No
Business Info
Equipment: None
Exterior Features
Fence: None
Patio and Porch: Deck
Exterior Features: Other
Road Surface Type: None
Pool Private: No
County: Fulton - GA
Acres: 0.00
Pool Desc: None
Fees / Restrictions
Financial
Original Price: $2,950
Owner Financing: No
Garage / Parking
Parking Features: Carport, Garage
Green / Env Info
Handicap
Accessibility Features: None
Interior Features
Security Ftr: None
Fireplace Features: Gas Log, Living Room
Levels: Three Or More
Appliances: Dishwasher, Disposal, Dryer, Electric Oven, Electric Range, Gas Cooktop, Gas Oven, Range Hood, Refrigerator, Washer
Laundry Features: Upper Level
Interior Features: Walk-In Closet(s), Other
Flooring: Hardwood, Laminate, Vinyl
Spa Features: None
Lot Info
Lot Size Source: Not Available
Lot Features: Other
Misc
Property Attached: No
Home Warranty: No
Other
Other Structures: None
Property Info
Construction Materials: Block
Year Built: 2,005
Date Available: 2024-10-18T00:00:00
Furnished: Unfu
Roof: Composition
Property Type: Residential Lease
Style: Townhouse
Rental Info
Land Lease: No
Expense Tenant: Cable TV, Electricity, Gas
Lease Term: 12 Months
Room Info
Kitchen Features: Breakfast Bar, Other
Room Master Bathroom Features: Separate Tub/Shower,Other
Room Dining Room Features: Dining L,Great Room
Sqft Info
Building Area Total: 2721
Building Area Source: Owner
Tax Info
Tax Parcel Letter: 11-0900-0345-358-4
Unit Info
Utilities / Hvac
Cool System: Central Air, Electric, Other
Heating: Forced Air, Hot Water, Natural Gas, Other
Utilities: Other
Waterfront / Water
Water Body Name: None
Waterfront Features: None
Directions
GPSListing Provided courtesy of Choice Realty
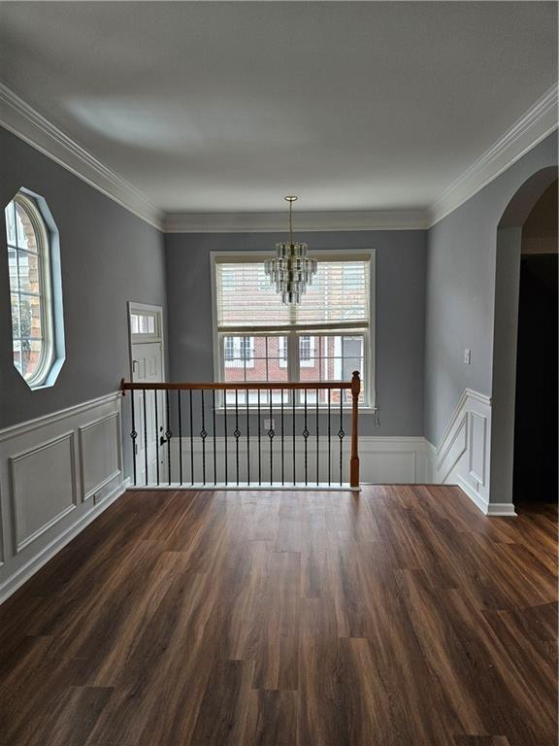
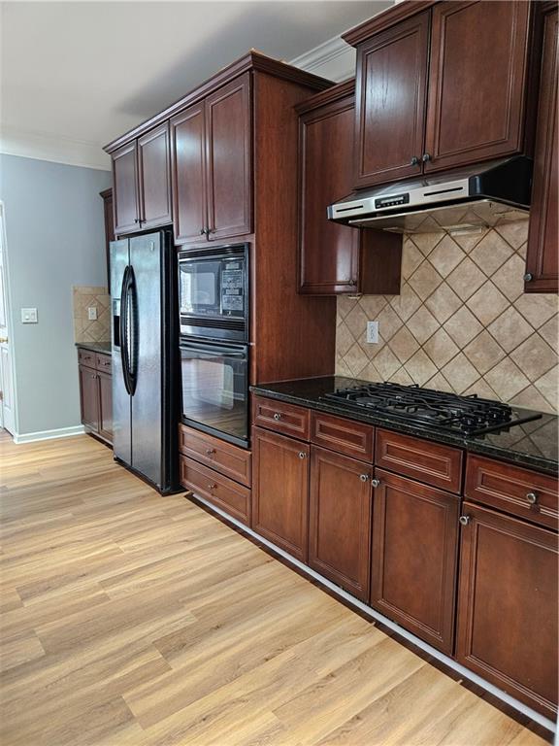
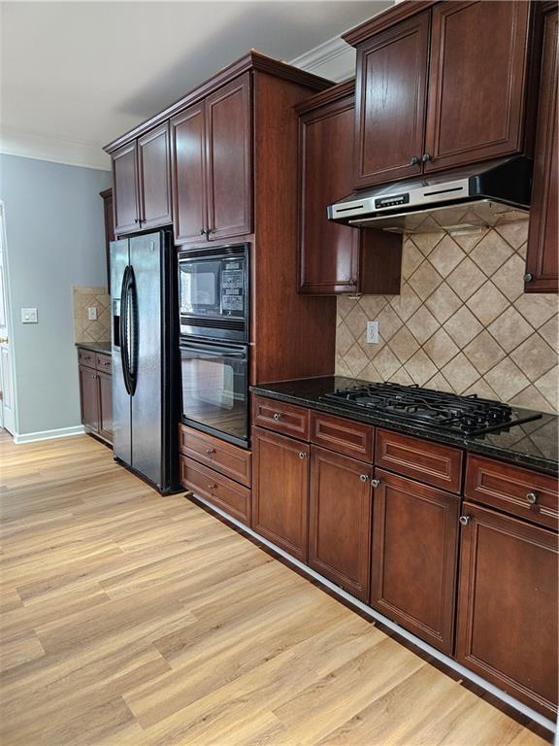
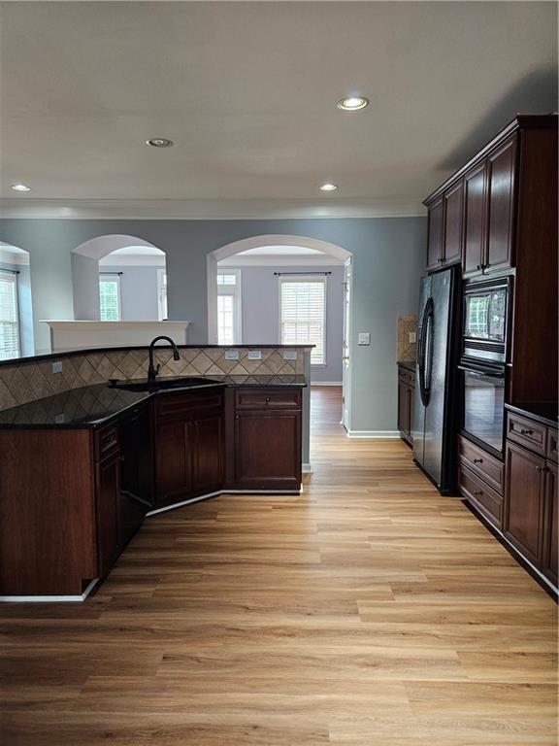
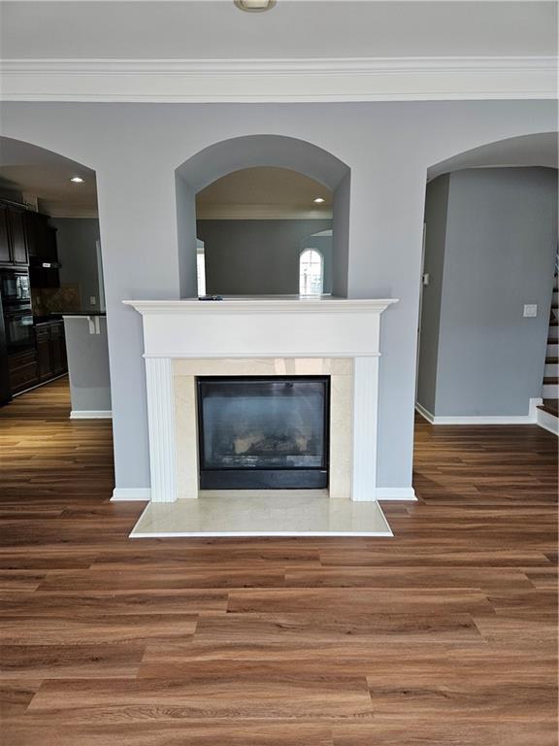
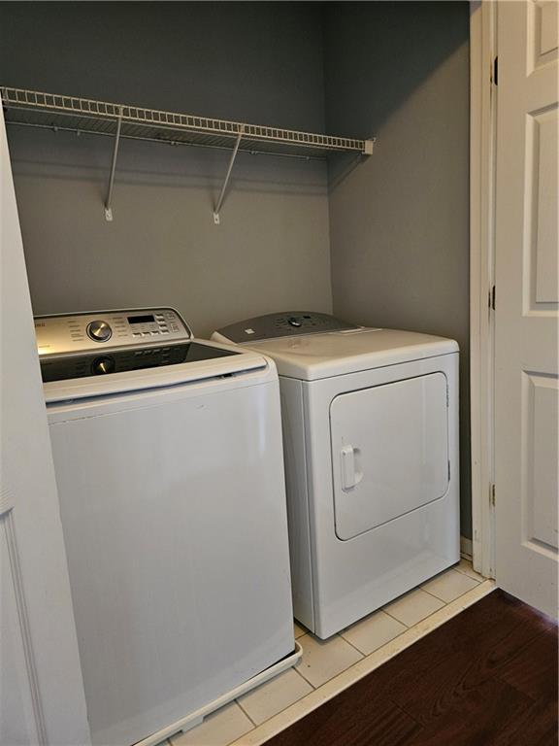
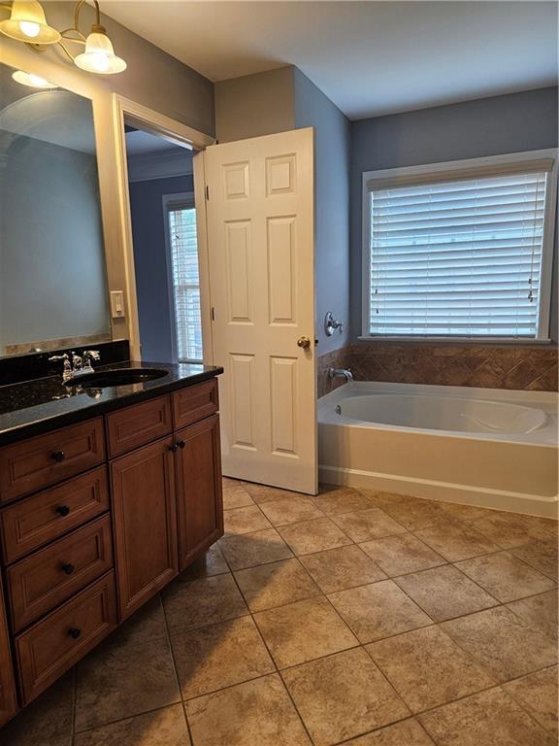
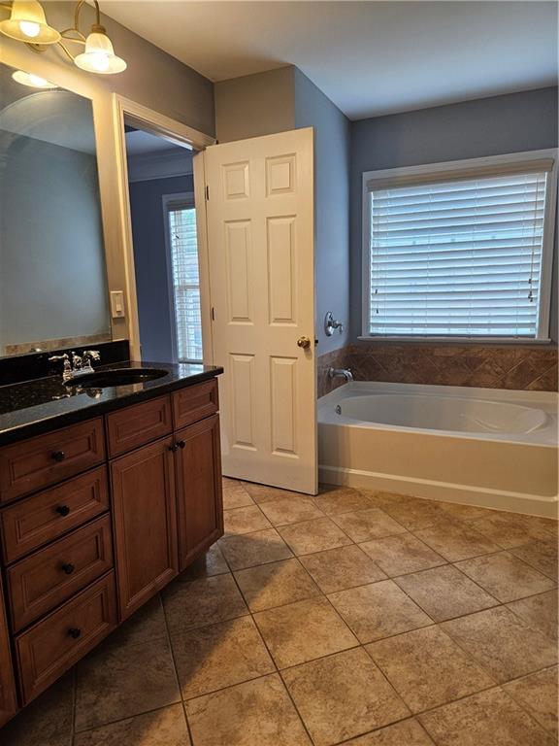
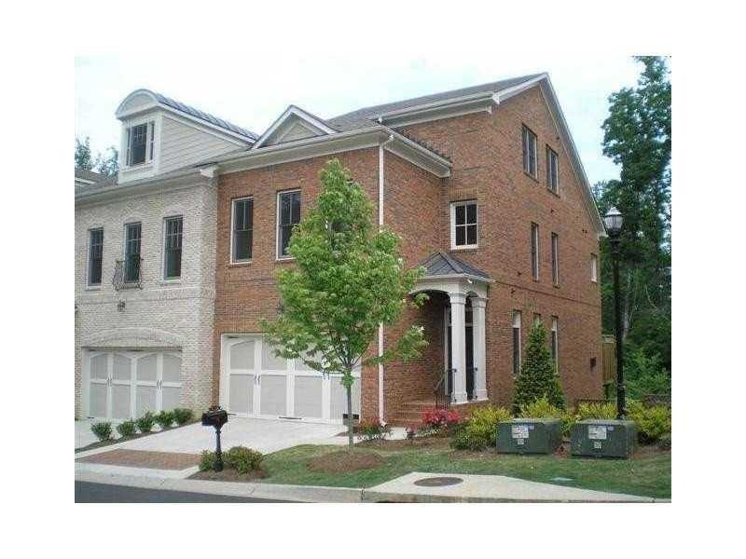
 MLS# 408928586
MLS# 408928586 