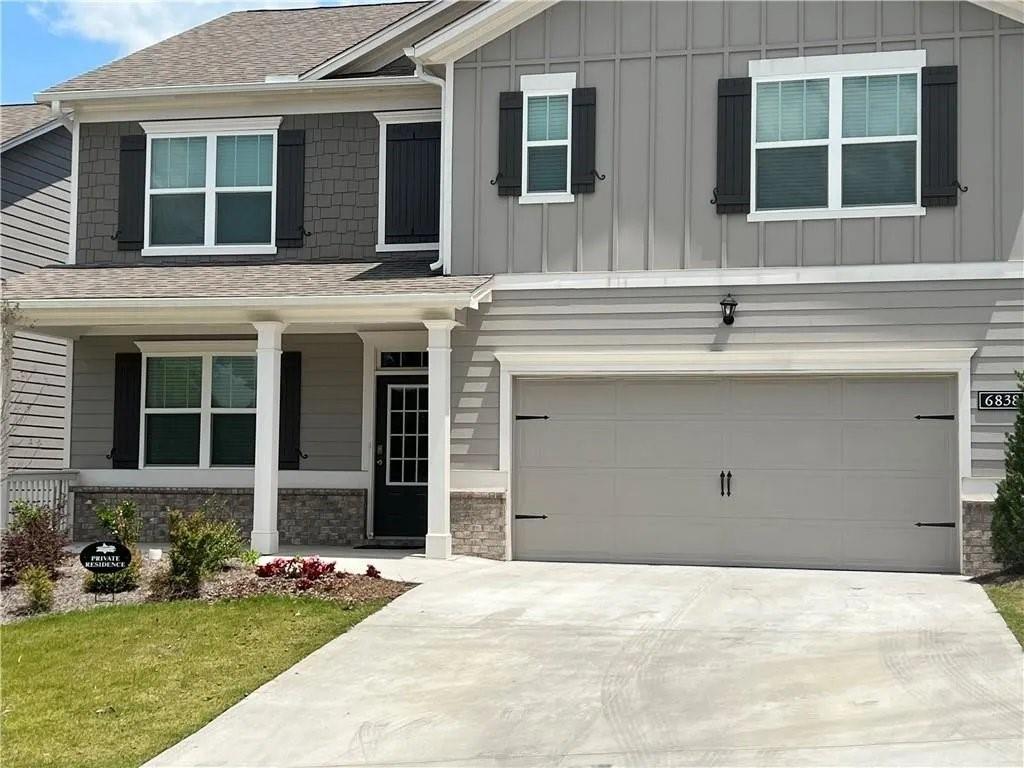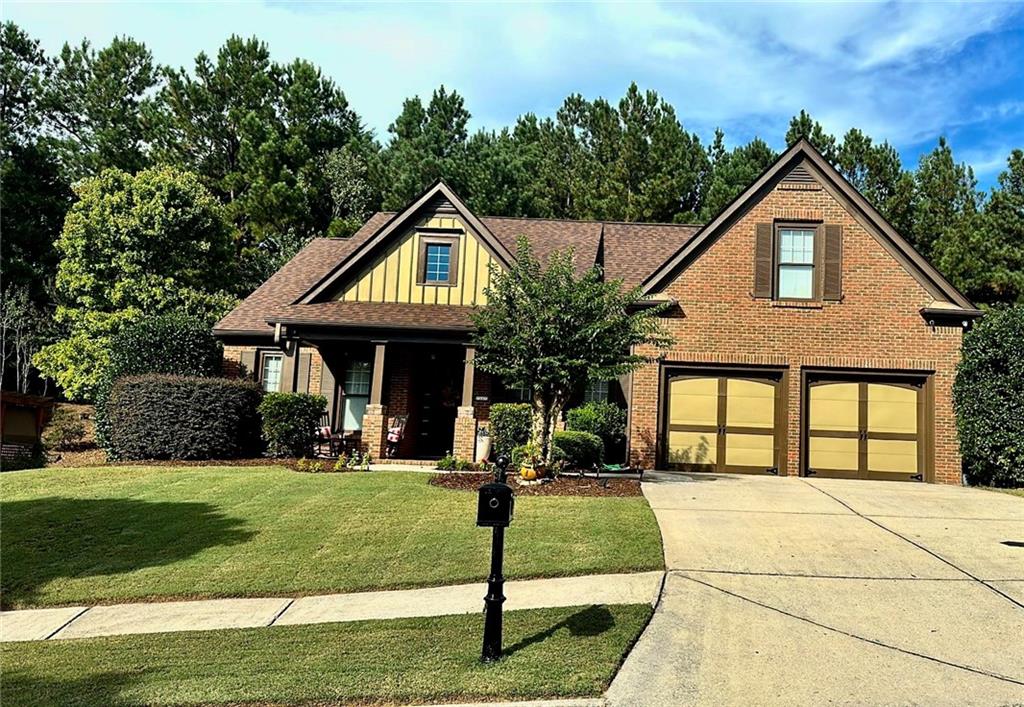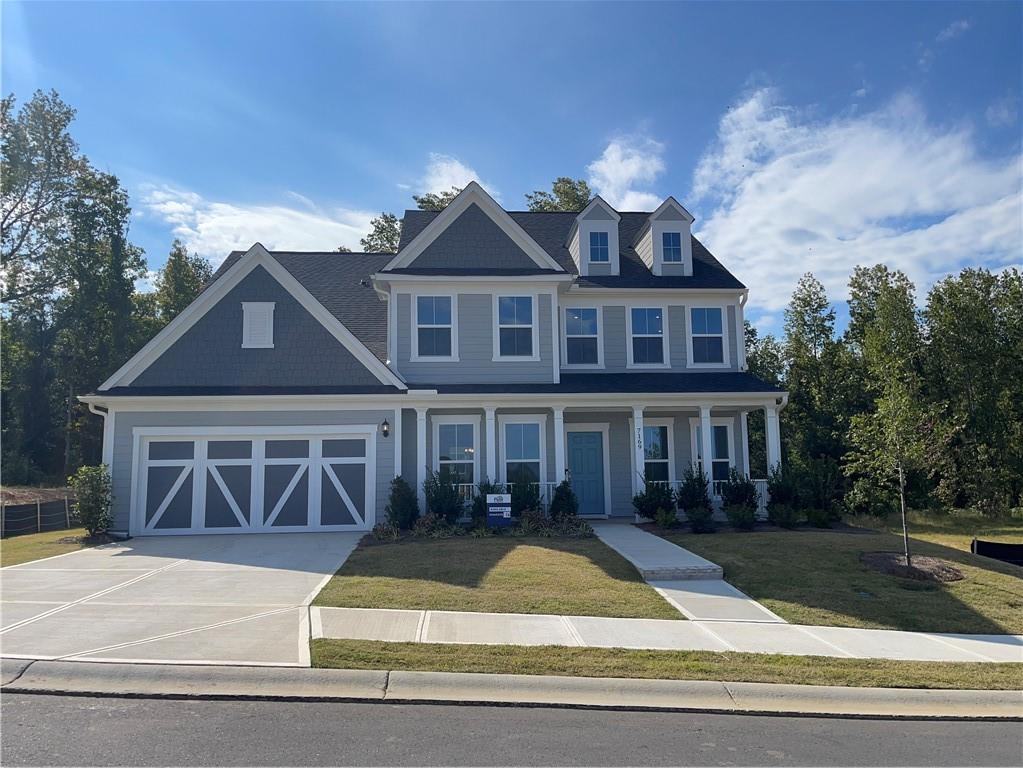Viewing Listing MLS# 406728555
Flowery Branch, GA 30542
- 4Beds
- 3Full Baths
- N/AHalf Baths
- N/A SqFt
- 2024Year Built
- 0.18Acres
- MLS# 406728555
- Rental
- Single Family Residence
- Active
- Approx Time on Market3 days
- AreaN/A
- CountyHall - GA
- Subdivision Union Heights
Overview
Experience 5125 Union Heights Way. **BRAND NEW CONSTRUCTION** Stunning 4 bedroom 3 FULL Bathroom home with LOFT area. The property features a GUEST BEDROOM and FULL BATHROOM on the MAIN LEVEL. This gorgeous two-story house boasts an open floor plan, highlighted by a spacious kitchen, complete with a walk-in pantry and a separate dining area. As you enter the foyer, you'll be greeted by a cozy living room featuring a welcoming fireplace, a dining area, and a well-equipped kitchen centered around a generous island. Upstairs, you'll find three beautiful bedrooms, each with a walk-in closet, a full hall bathroom, an expansive loft, and a convenient laundry room. The second floor is complete with an elegant primary suite featuring a private bathroom with dual vanities, a walk-in shower, and an enormous walk-in closet. **SORRY NO PETS** Excalibur Homes does not advertise on Facebook or Craigslist. Be advised that the sq ft and other features provided may be approximate. Prices and/or availability dates may change without notice. Lease terms 12 months or longer. Application fee is a non-refundable $75 per adult over 18 years of age. One-time $200 Administrative fee due at move-in. Most homes are pet-friendly. Breed restrictions may apply. Rental insurance required
Association Fees / Info
Hoa: No
Community Features: None
Pets Allowed: No
Bathroom Info
Main Bathroom Level: 1
Total Baths: 3.00
Fullbaths: 3
Room Bedroom Features: Other
Bedroom Info
Beds: 4
Building Info
Habitable Residence: No
Business Info
Equipment: None
Exterior Features
Fence: None
Patio and Porch: Patio
Exterior Features: None
Road Surface Type: Paved
Pool Private: No
County: Hall - GA
Acres: 0.18
Pool Desc: None
Fees / Restrictions
Financial
Original Price: $2,595
Owner Financing: No
Garage / Parking
Parking Features: Attached, Driveway, Garage
Green / Env Info
Handicap
Accessibility Features: None
Interior Features
Security Ftr: None
Fireplace Features: Living Room
Levels: Two
Appliances: Other
Laundry Features: Other
Interior Features: Other
Flooring: Carpet, Hardwood
Spa Features: None
Lot Info
Lot Size Source: Builder
Lot Features: Back Yard
Misc
Property Attached: No
Home Warranty: No
Other
Other Structures: None
Property Info
Construction Materials: Other
Year Built: 2,024
Date Available: 2024-09-30T00:00:00
Furnished: Unfu
Roof: Composition
Property Type: Residential Lease
Style: Other
Rental Info
Land Lease: No
Expense Tenant: All Utilities
Lease Term: 12 Months
Room Info
Kitchen Features: Other
Room Master Bathroom Features: Other
Room Dining Room Features: Other
Sqft Info
Building Area Total: 2400
Building Area Source: Builder
Tax Info
Unit Info
Utilities / Hvac
Cool System: Central Air
Heating: Central
Utilities: Cable Available
Waterfront / Water
Water Body Name: None
Waterfront Features: None
Directions
GPSListing Provided courtesy of Excalibur Homes, Llc.

 MLS# 406711495
MLS# 406711495 


