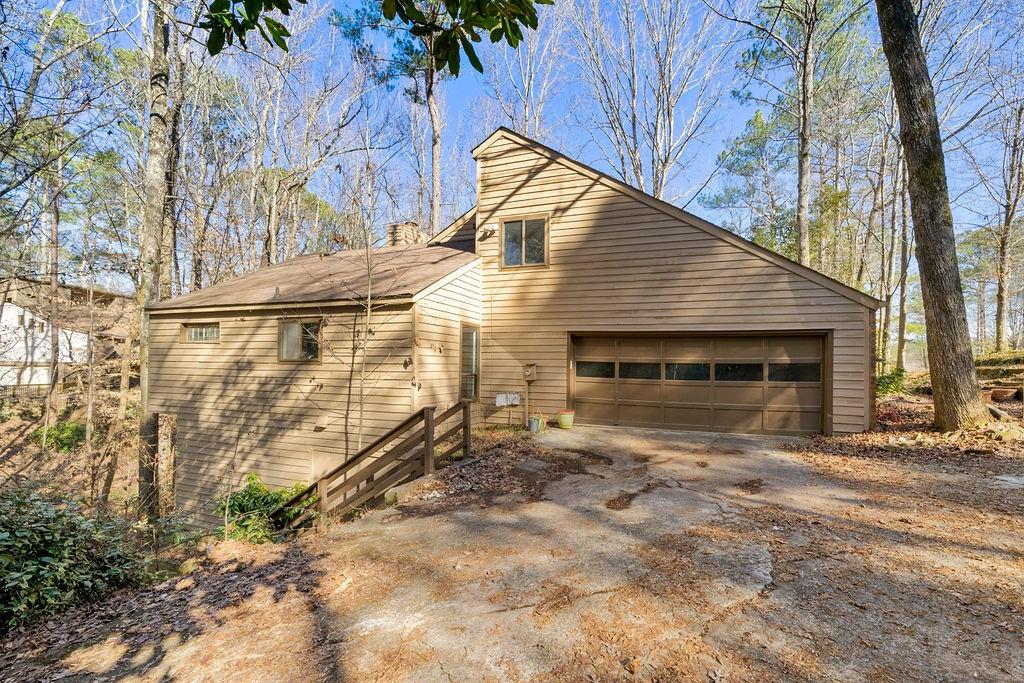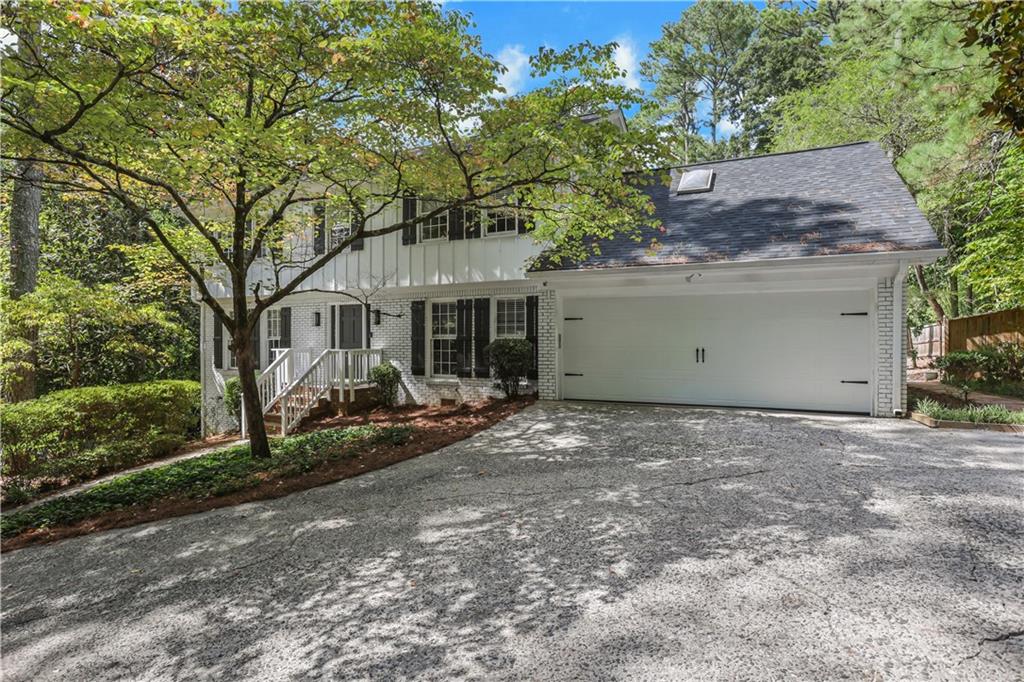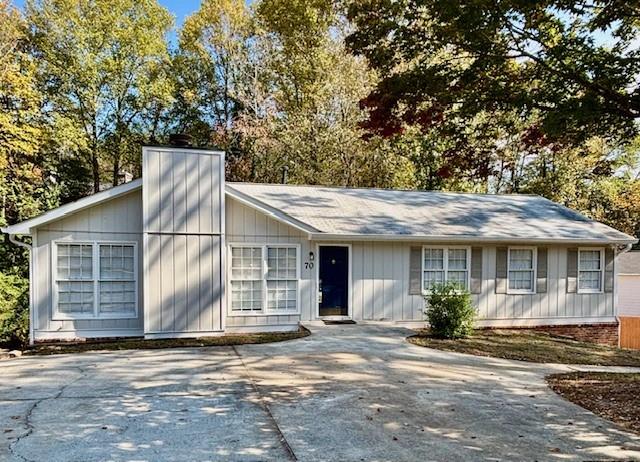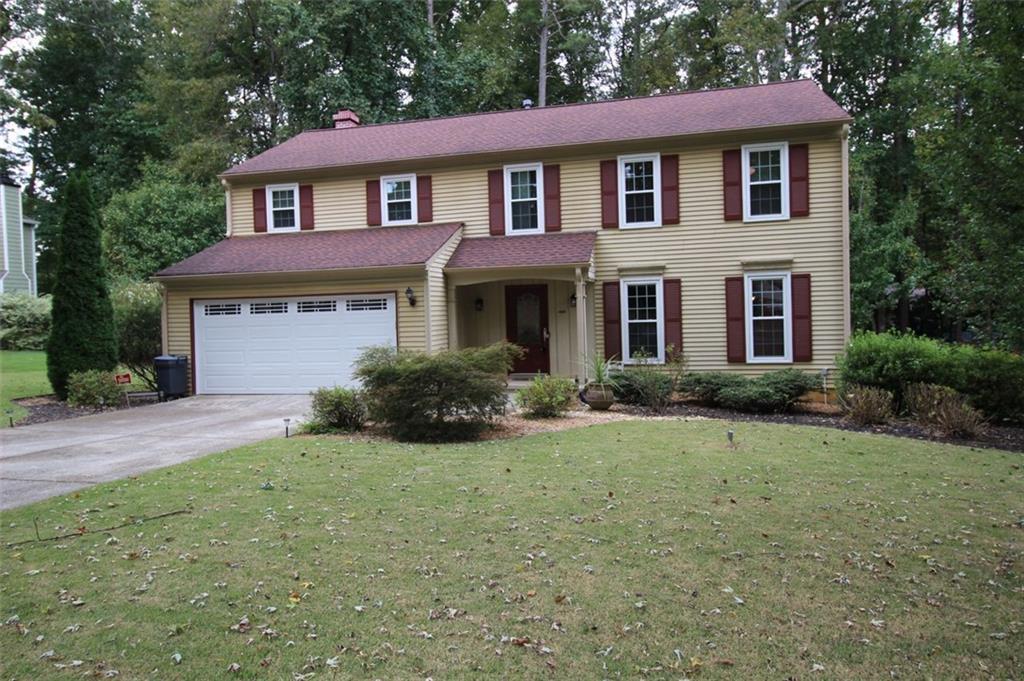Viewing Listing MLS# 406721715
Roswell, GA 30075
- 3Beds
- 2Full Baths
- 1Half Baths
- N/A SqFt
- 1984Year Built
- 0.48Acres
- MLS# 406721715
- Rental
- Single Family Residence
- Active
- Approx Time on Market1 month, 10 days
- AreaN/A
- CountyCobb - GA
- Subdivision Westfield
Overview
This charming 3-bedroom, 2.5-bath home is located in one of East Cobbs most sought-after neighborhoods, Westfield. Nestled on a quiet cul-de-sac, this traditional home offers a flat front and backyard, making it ideal for entertaining and outdoor activities.Inside, the open-concept layout seamlessly connects the kitchen, dining area, and large living space. The kitchen provides ample cabinet storage and generous counter space for cooking and meal prep. The spacious living room, with its cozy fireplace as a focal point, is perfect for relaxing or hosting guests. The dining room comfortably accommodates seating for 8-10, and natural light flows through the home from both the front and back, creating a bright and inviting atmosphere.The two-car garage includes plenty of storage space, along with an additional storage room. A mudroom, which houses the laundry area, is conveniently located on the main level, along with a half bath.Upstairs, the large master bedroom features a wonderful walk-in closet, and the master bathroom includes large vanity with sink, a tub/shower combo, and a private toilet room. Two additional bedrooms on the upper floor share a hall bath, providing plenty of space for family or guests.This home is perfectly situated for both comfort and convenience in a desirable East Cobb/Roswell neighborhood. Half a mile away from major grocery stores, restaurants , doctors and more! 3.6 miles from downtown Roswell. If you're looking to enjoy swim and tennis amenities while renting this fantastic home, Mountain Creek Neighborhood offers memberships open to all, providing a great opportunity to access these facilities nearby.
Association Fees / Info
Hoa: No
Community Features: None
Pets Allowed: No
Bathroom Info
Halfbaths: 1
Total Baths: 3.00
Fullbaths: 2
Room Bedroom Features: Other
Bedroom Info
Beds: 3
Building Info
Habitable Residence: No
Business Info
Equipment: None
Exterior Features
Fence: None
Patio and Porch: Covered, Patio
Exterior Features: Lighting, Private Yard, Rain Gutters
Road Surface Type: Concrete
Pool Private: No
County: Cobb - GA
Acres: 0.48
Pool Desc: None
Fees / Restrictions
Financial
Original Price: $2,850
Owner Financing: No
Garage / Parking
Parking Features: Garage, Garage Door Opener, Garage Faces Side
Green / Env Info
Handicap
Accessibility Features: None
Interior Features
Security Ftr: Carbon Monoxide Detector(s), Smoke Detector(s)
Fireplace Features: Living Room
Levels: Two
Appliances: Dishwasher, Disposal, Electric Cooktop, Microwave
Laundry Features: Main Level, Mud Room
Interior Features: Entrance Foyer
Spa Features: None
Lot Info
Lot Size Source: Public Records
Lot Features: Back Yard
Lot Size: x
Misc
Property Attached: No
Home Warranty: No
Other
Other Structures: None
Property Info
Construction Materials: HardiPlank Type
Year Built: 1,984
Date Available: 2024-10-07T00:00:00
Furnished: Unfu
Roof: Shingle
Property Type: Residential Lease
Style: Traditional
Rental Info
Land Lease: No
Expense Tenant: All Utilities, Cable TV, Electricity, Gas, Grounds Care, Pest Control, Trash Collection, Water
Lease Term: 24 Months
Room Info
Kitchen Features: Cabinets White
Room Master Bathroom Features: Tub/Shower Combo
Room Dining Room Features: Separate Dining Room
Sqft Info
Building Area Total: 1791
Building Area Source: Public Records
Tax Info
Tax Parcel Letter: 01-0027-0-058-0
Unit Info
Utilities / Hvac
Cool System: Central Air
Heating: Central
Utilities: Underground Utilities
Waterfront / Water
Water Body Name: None
Waterfront Features: None
Directions
heading north on johnson ferry Road , make a right onto Shallowford road, make a left on to Westfield walk , make a right onto Westfield way, home is located in the cut de sac.Listing Provided courtesy of Dorsey Alston Realtors
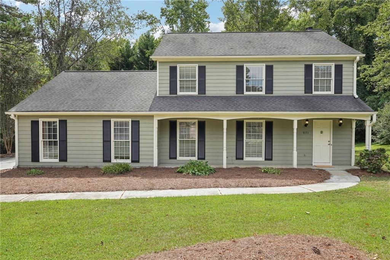
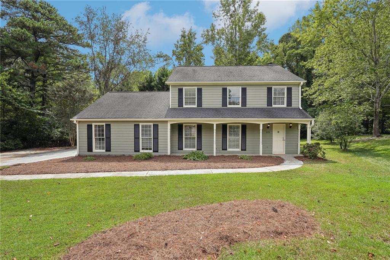
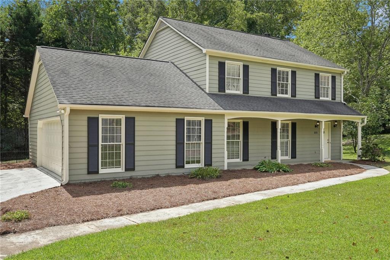
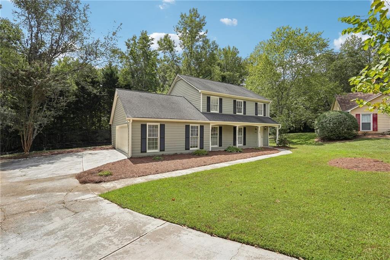
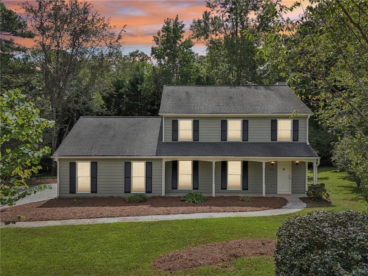
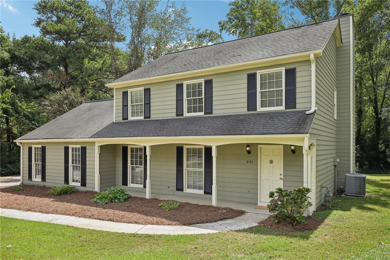
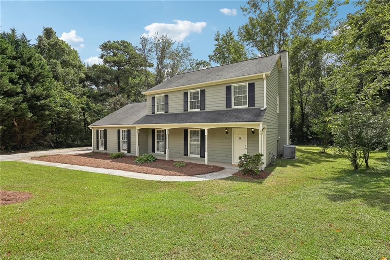
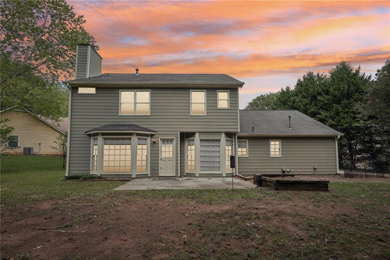
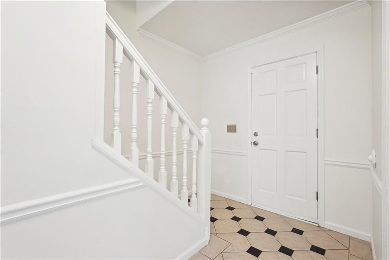
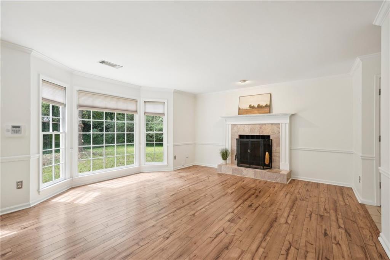
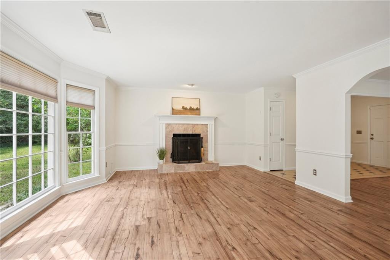
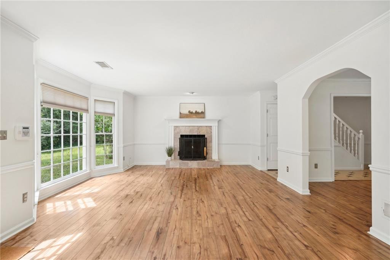
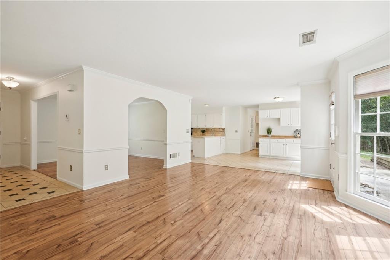
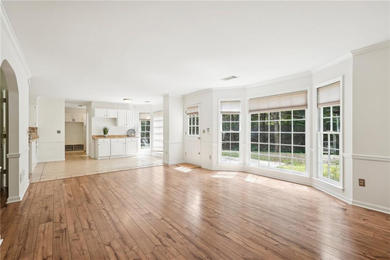
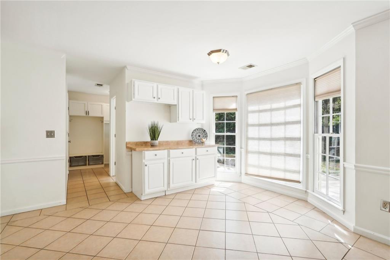
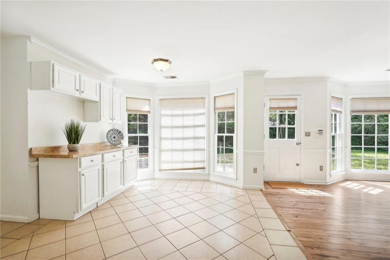
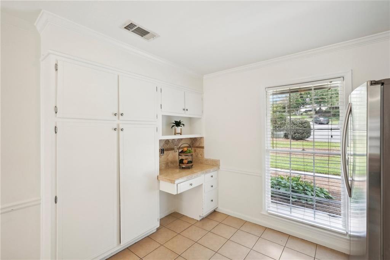
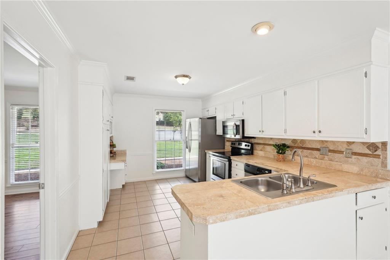
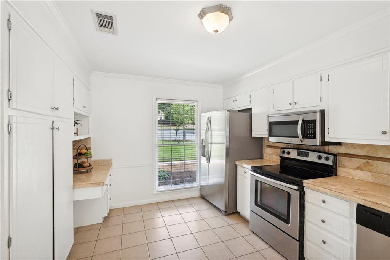
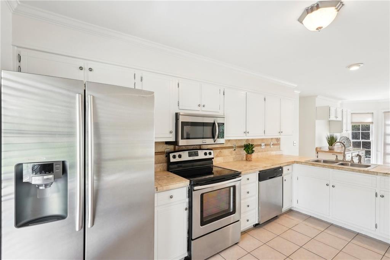
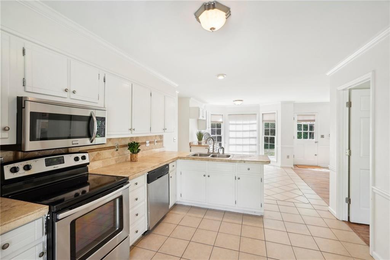
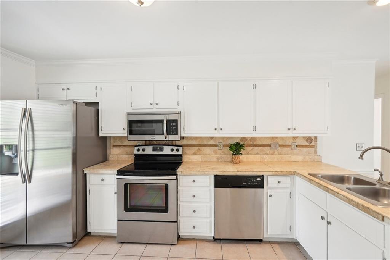
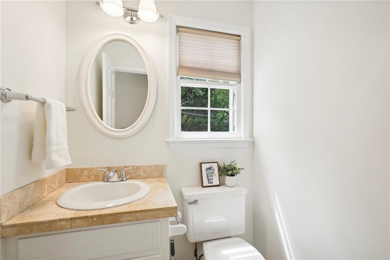
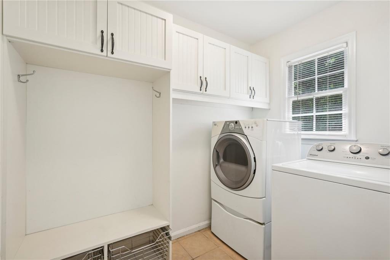
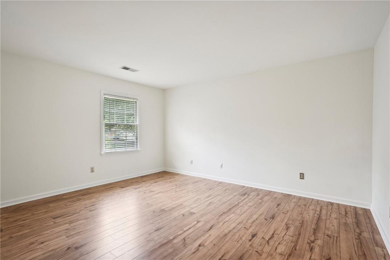
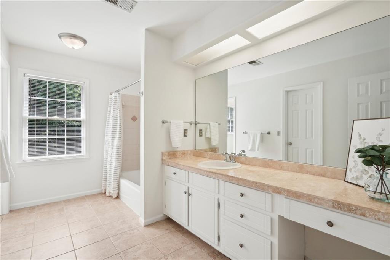
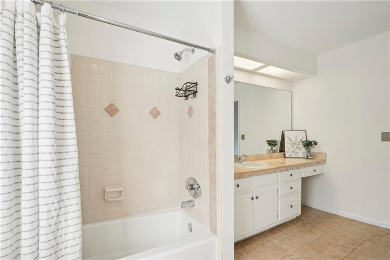
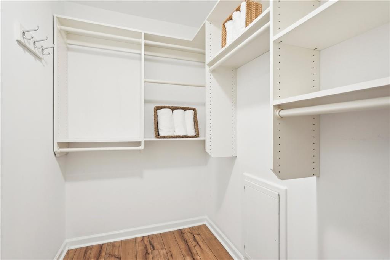
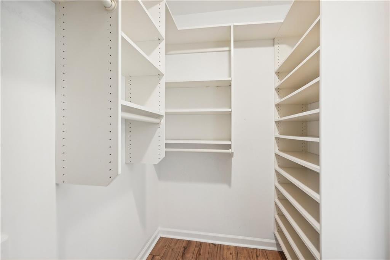
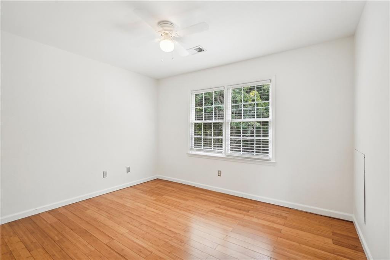
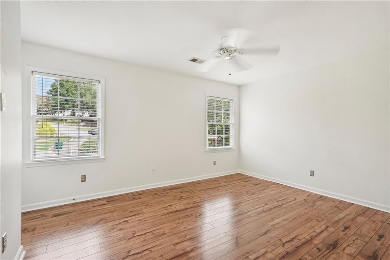
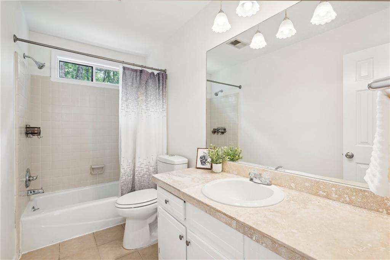
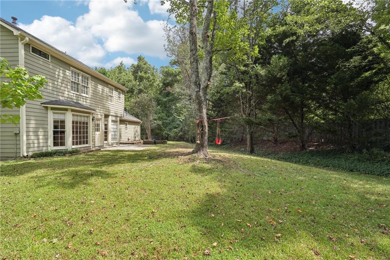
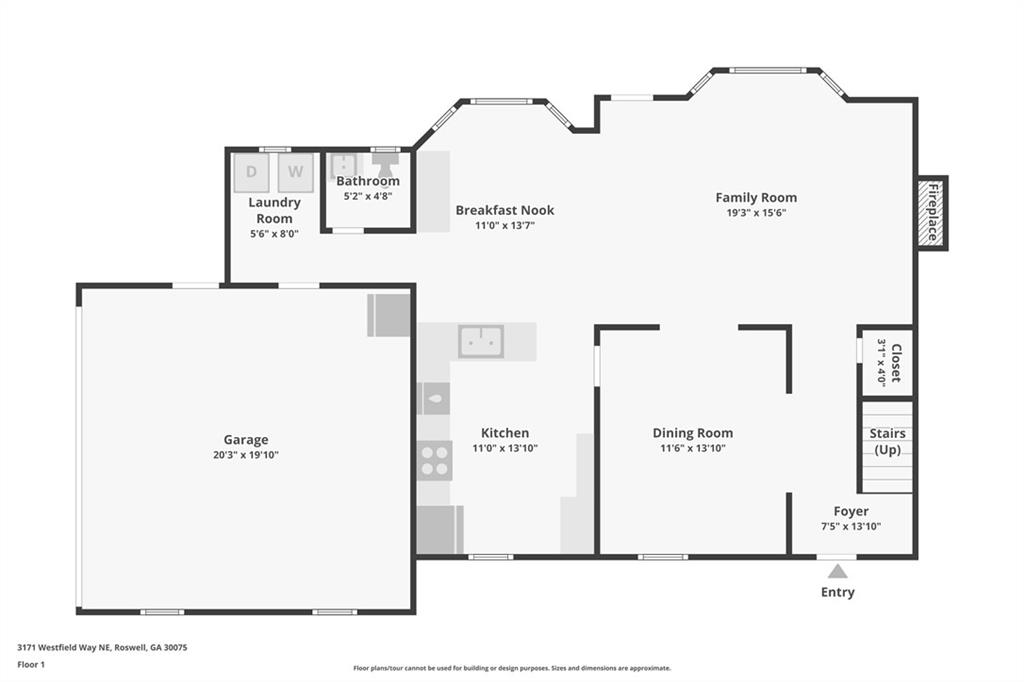
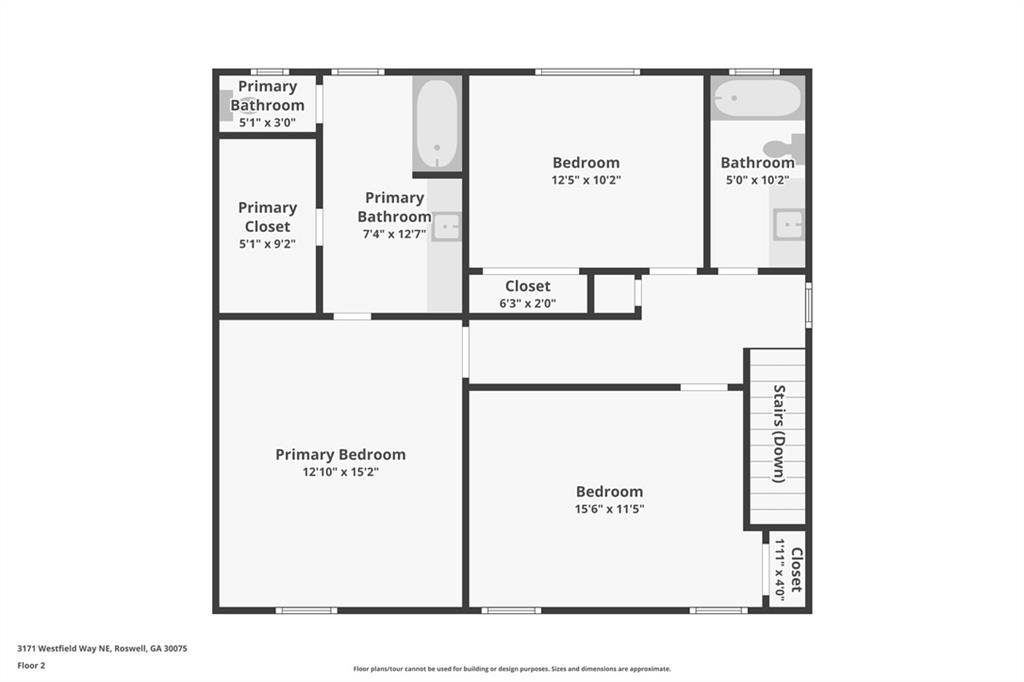
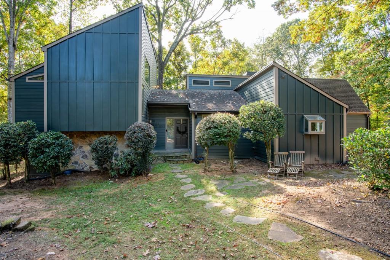
 MLS# 411313687
MLS# 411313687 