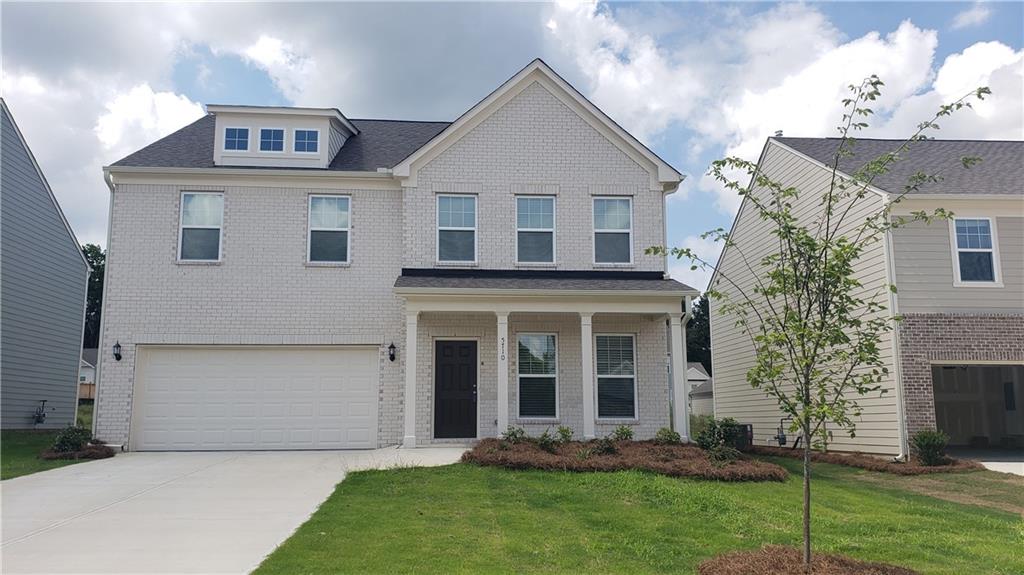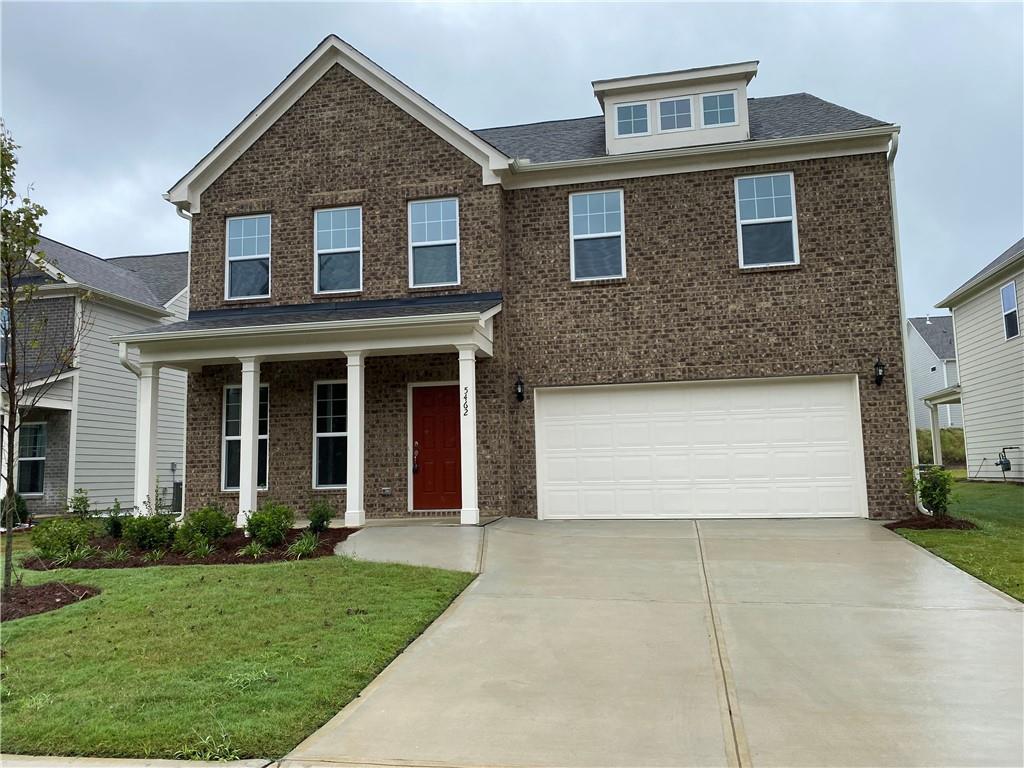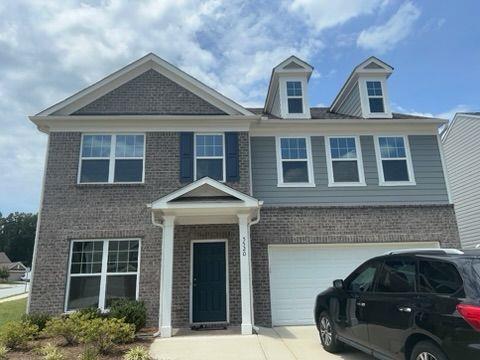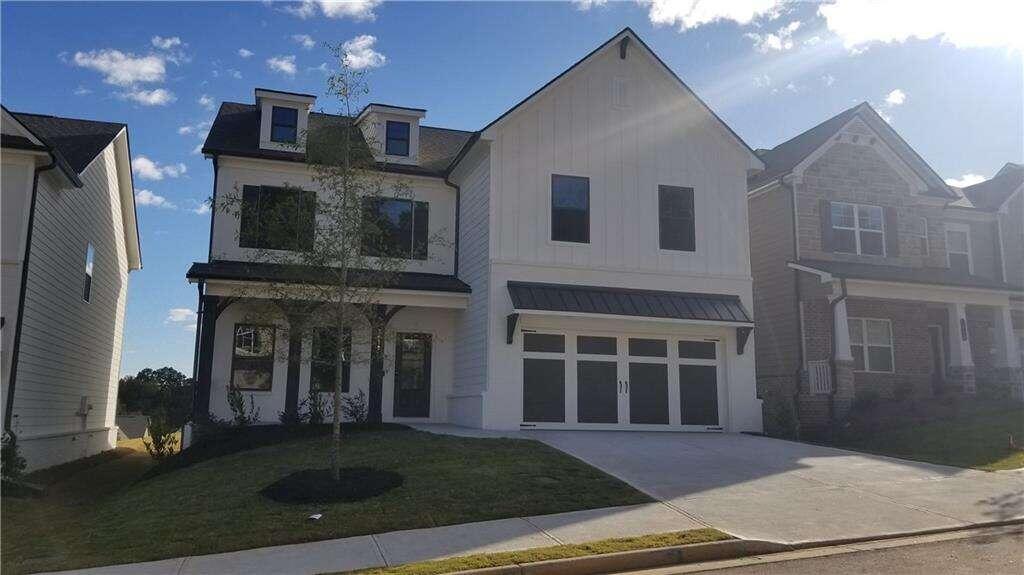Viewing Listing MLS# 406253287
Auburn, GA 30011
- 4Beds
- 2Full Baths
- 1Half Baths
- N/A SqFt
- 2005Year Built
- 0.12Acres
- MLS# 406253287
- Rental
- Single Family Residence
- Active
- Approx Time on Market1 month, 19 days
- AreaN/A
- CountyGwinnett - GA
- Subdivision Flowery Branch Crossing
Overview
This fully renovated, move-in ready and boasts a host of brand-new features and stylish updates. Newly painted interiors and exteriors. The heart of this home, the kitchen, is a culinary delight with sparkling new granite countertops, a modern gas range, and a sleek microwave. Its spacious and perfect for both everyday meals and entertaining, complete with a large breakfast area for casual dining. The family room featuring a cozy fireplace. Fresh vinyl flooring flows throughout. Retreat to the expansive master suite, which includes an additional room that can be used as a private sitting area, office, or nursery. The master bath with a large tub and a separate shower. The fenced backyard offers privacy and plenty of room for outdoor activities. Welcome home!!!
Association Fees / Info
Hoa: No
Community Features: Playground, Sidewalks, Street Lights
Pets Allowed: Call
Bathroom Info
Halfbaths: 1
Total Baths: 3.00
Fullbaths: 2
Room Bedroom Features: Other
Bedroom Info
Beds: 4
Building Info
Habitable Residence: No
Business Info
Equipment: None
Exterior Features
Fence: Back Yard
Patio and Porch: Patio
Exterior Features: None
Road Surface Type: Paved
Pool Private: No
County: Gwinnett - GA
Acres: 0.12
Pool Desc: None
Fees / Restrictions
Financial
Original Price: $2,500
Owner Financing: No
Garage / Parking
Parking Features: Attached
Green / Env Info
Handicap
Accessibility Features: None
Interior Features
Security Ftr: Smoke Detector(s)
Fireplace Features: Family Room
Levels: Two
Appliances: Disposal, Electric Oven, Electric Range, Microwave, Refrigerator
Laundry Features: Laundry Room
Interior Features: Tray Ceiling(s), Walk-In Closet(s)
Flooring: Carpet
Spa Features: None
Lot Info
Lot Size Source: Builder
Lot Features: Back Yard, Front Yard, Private
Misc
Property Attached: No
Home Warranty: No
Other
Other Structures: None
Property Info
Construction Materials: Brick
Year Built: 2,005
Date Available: 2024-09-25T00:00:00
Furnished: Unfu
Roof: Asbestos Shingle
Property Type: Residential Lease
Style: Traditional
Rental Info
Land Lease: No
Expense Tenant: All Utilities
Lease Term: 12 Months
Room Info
Kitchen Features: Breakfast Bar, Breakfast Room, Cabinets Other, Eat-in Kitchen, View to Family Room
Room Master Bathroom Features: Double Vanity
Room Dining Room Features: Great Room,Separate Dining Room
Sqft Info
Building Area Total: 2988
Building Area Source: Builder
Tax Info
Tax Parcel Letter: R3007-687
Unit Info
Utilities / Hvac
Cool System: Ceiling Fan(s), Central Air
Heating: Central
Utilities: Electricity Available, Natural Gas Available, Sewer Available, Water Available
Waterfront / Water
Water Body Name: None
Waterfront Features: None
Directions
From I-85 North, take Hwy 316 into Lawrenceville. Take the Cedars Road exit. Take a right going south. Bare left on Rockhouse Road, then a left on Lily Valley Drive. Follow to home on left.Listing Provided courtesy of Virtual Properties Realty.net, Llc.
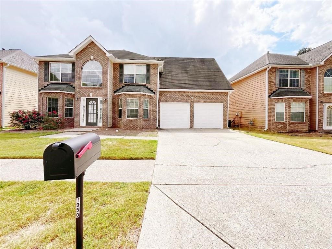
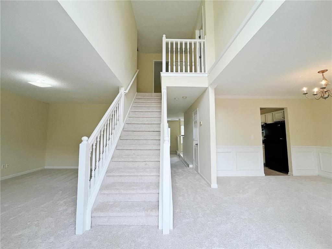
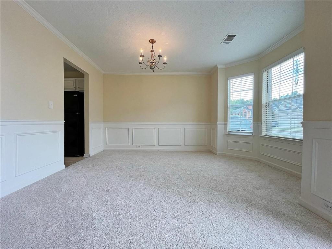
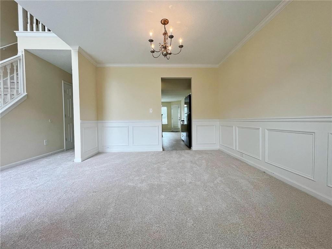
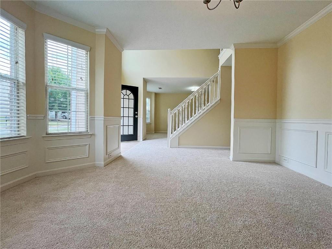
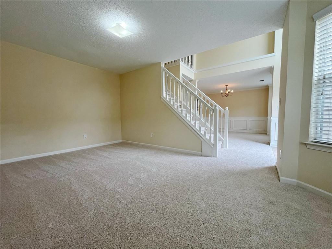
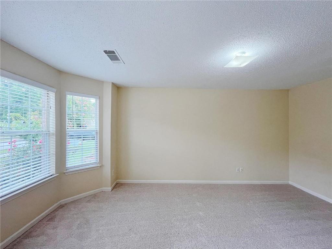
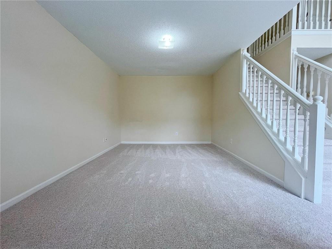
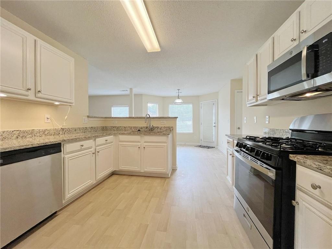
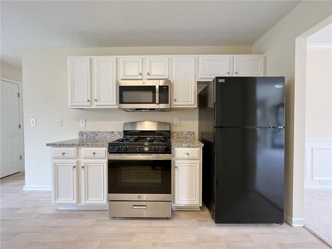
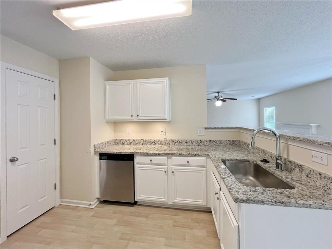
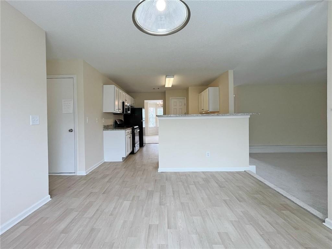
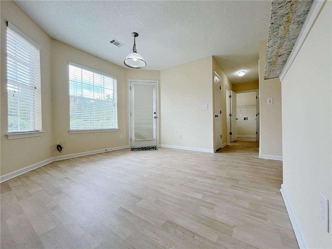
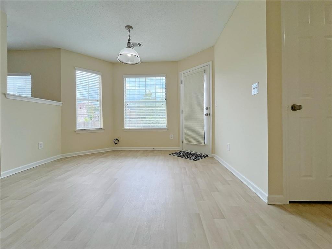
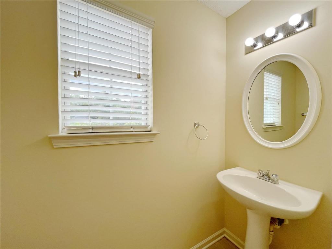
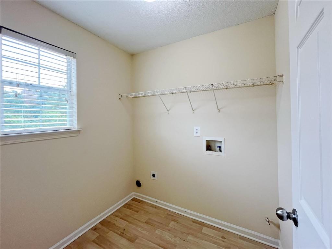
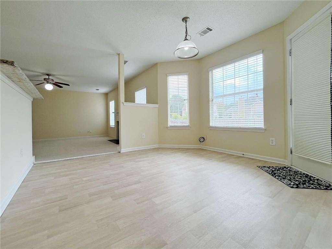
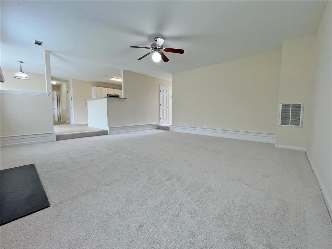
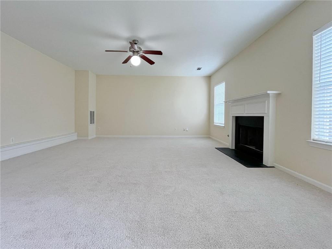
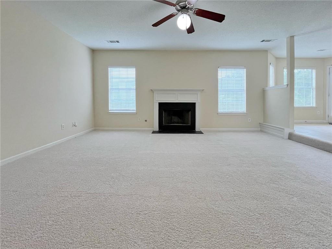
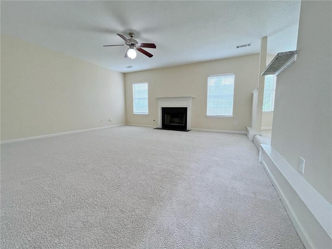
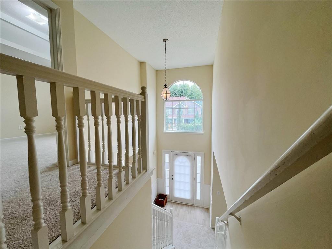
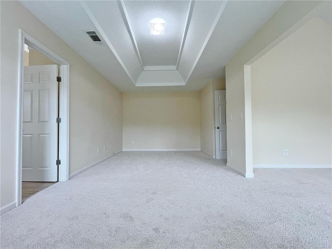
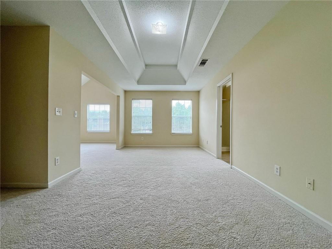
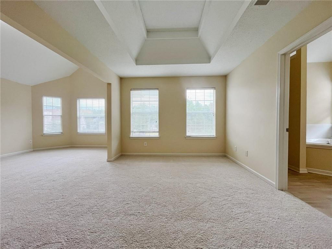
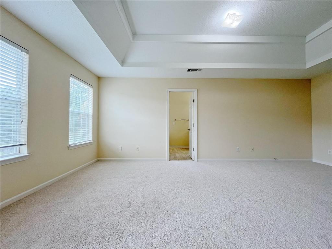
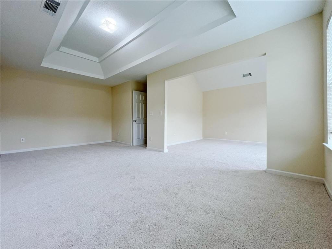
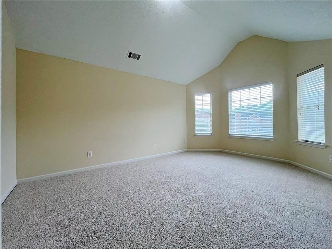
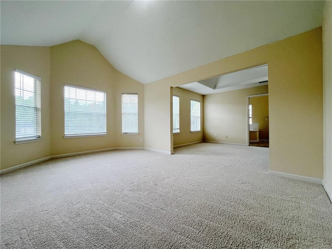
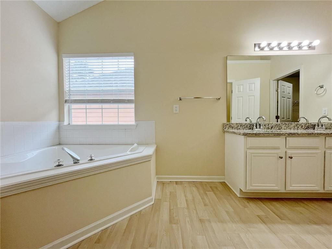
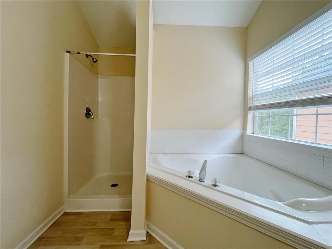
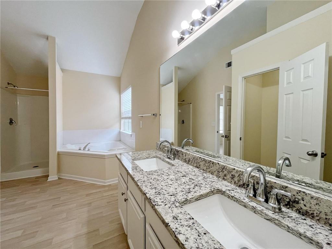
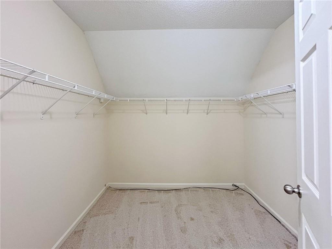
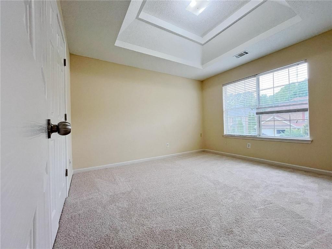
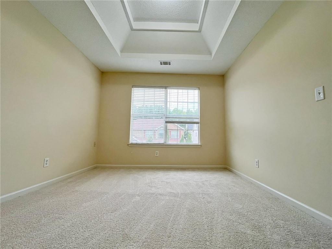
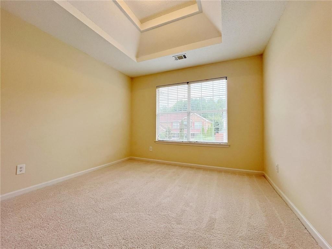
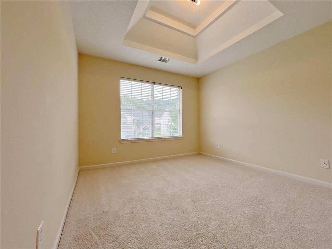
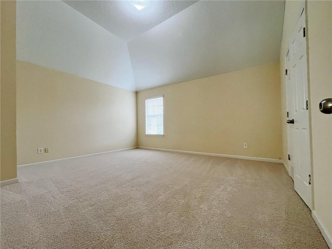
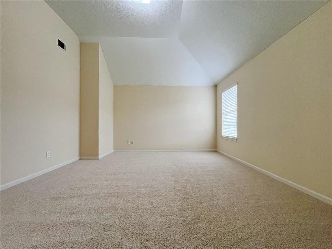
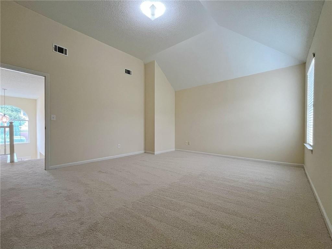
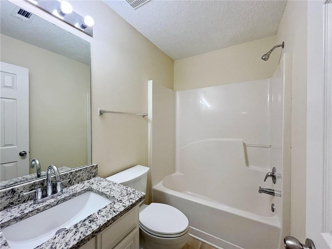
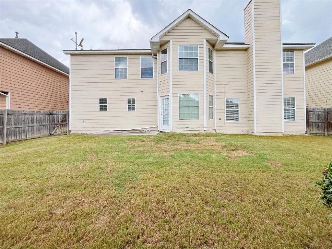
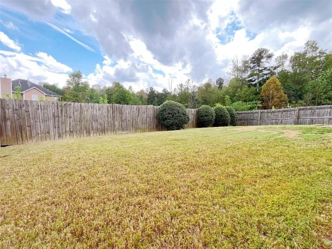
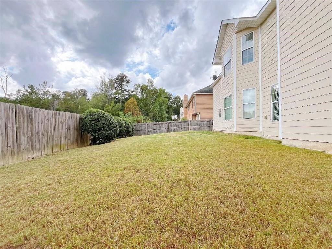
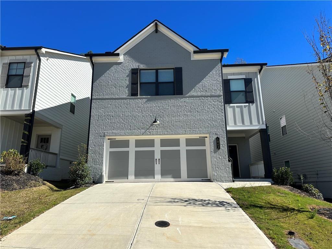
 MLS# 411297277
MLS# 411297277 