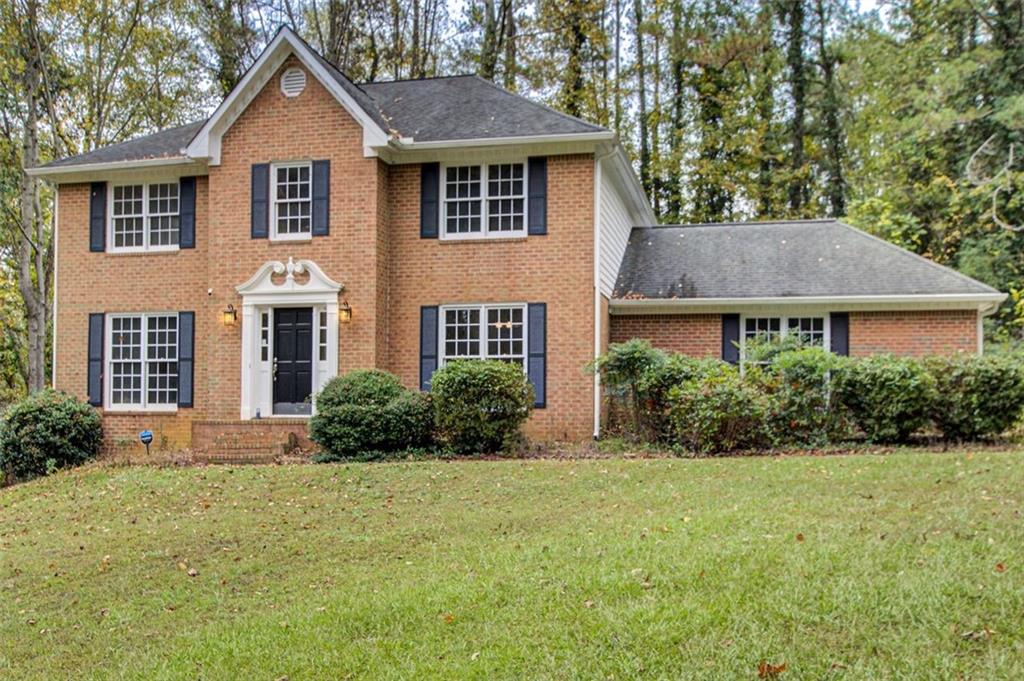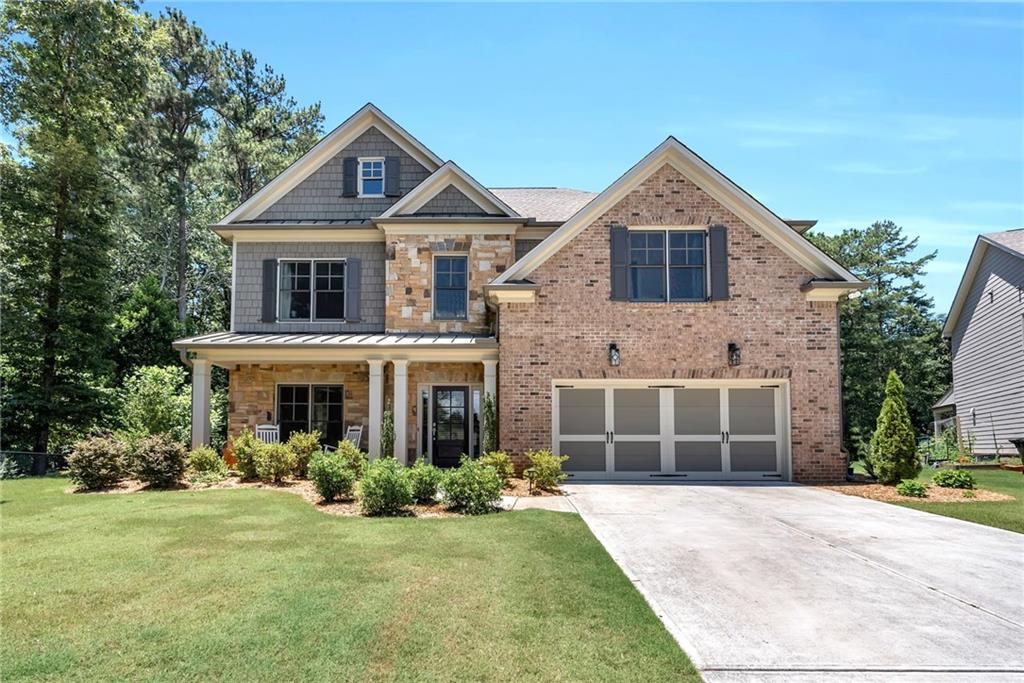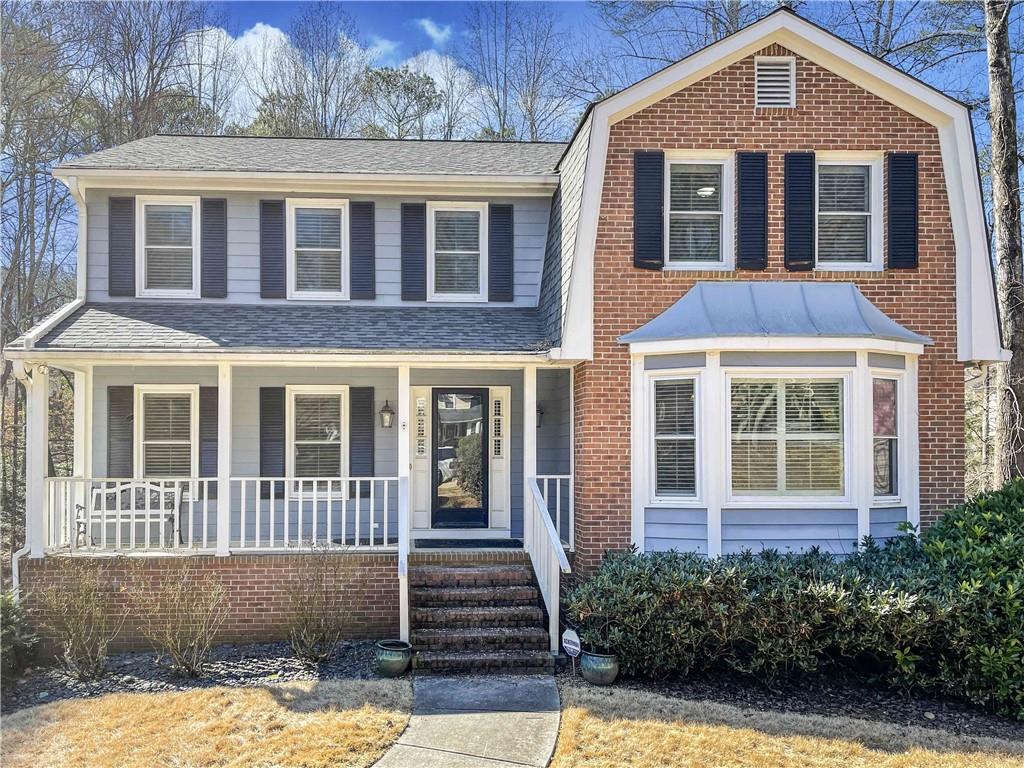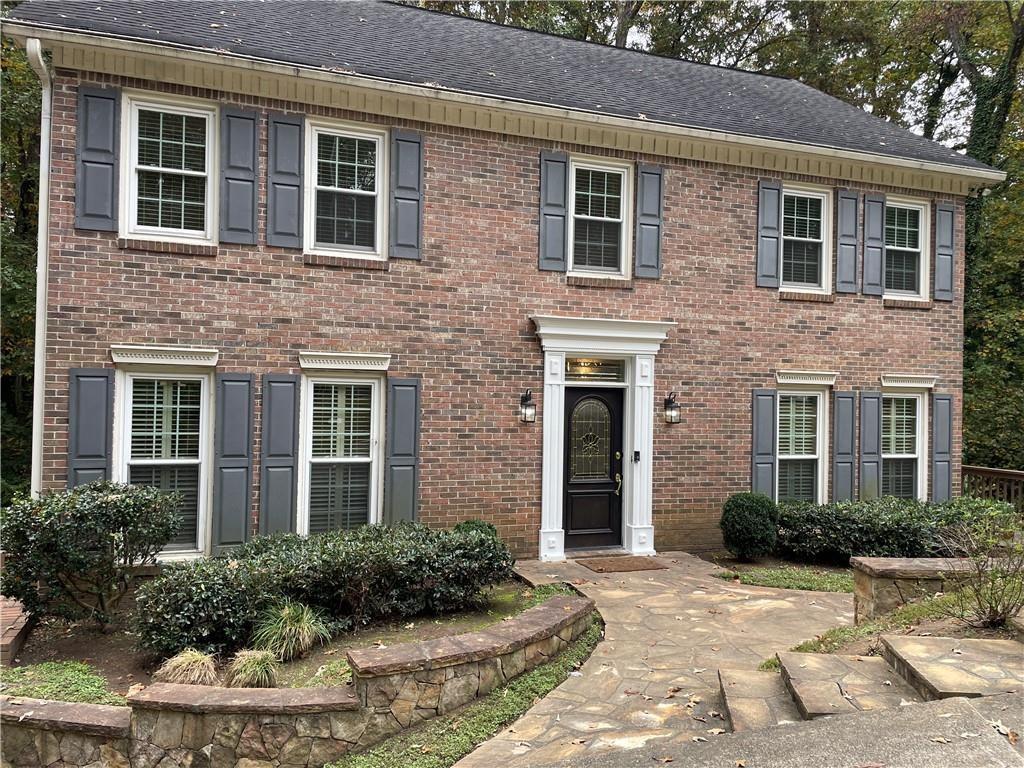Viewing Listing MLS# 405817160
Marietta, GA 30008
- 4Beds
- 2Full Baths
- 1Half Baths
- N/A SqFt
- 2004Year Built
- 0.19Acres
- MLS# 405817160
- Rental
- Single Family Residence
- Active
- Approx Time on Market1 month, 21 days
- AreaN/A
- CountyCobb - GA
- Subdivision Hampton Terrace
Overview
Discover the perfect blend of comfort and modern elegance in this stunning four-bedroom, two-and-a-half-bathroom home nestled in the heart of the desirable Hampton Terrace Subdivision. This 4-bedroom, 2.5-bathroom residence is not just a house but a lifestyle waiting to be embraced. Imagine stepping into the elegant foyer, where the warmth of natural light greets you through generous windows, illuminating every corner of your new abode.Begin your day in the formal dining room or transform the formal living room into a playroomthe choice is yours. The open-concept kitchen-family room layout is perfect for both quiet evenings and lively gatherings, offering a seamless flow of space. Picture preparing meals in a kitchen equipped with newer stainless steel appliances, ample cabinet storage, and a cozy breakfast bar. Retreat to the primary suite, a haven of tranquility featuring a trey ceiling and a master bath with separate vanities, a walk-in closet, and a separate tub and shower. The additional three bedrooms upstairs are generously sized, perfect for guests or a growing family, with a shared bath offering a double vanity for added convenience. Step outside to your own paradise, a beautifully leveled backyard with a spacious patio ideal for relaxation and entertaining. Whether its a family barbecue or a tranquil morning with coffee in hand, this private, well-maintained yard is your personal retreat.Conveniently located just minutes from the bustling Historic Marietta Square, this home is surrounded by an array of local amenities. Enjoy a day of shopping and dining at nearby Town Center Mall or explore the vibrant arts and culture scene in downtown Marietta. For outdoor enthusiasts, Kennesaw Mountain National Battlefield Park offers hiking trails and scenic views. And with easy access to major highways, Atlanta's city life is just a short drive away.This Marietta charmer is more than a rental; it's the canvas for your future memories. Experience the balance of style, comfort, and function, and make it your own. Dont miss this opportunity to elevate your lifestyle in a house that feels like home. Call to schedule an appointment today.
Association Fees / Info
Hoa: No
Community Features: Homeowners Assoc, Sidewalks
Pets Allowed: Call
Bathroom Info
Halfbaths: 1
Total Baths: 3.00
Fullbaths: 2
Room Bedroom Features: Oversized Master
Bedroom Info
Beds: 4
Building Info
Habitable Residence: No
Business Info
Equipment: None
Exterior Features
Fence: None
Patio and Porch: Patio
Exterior Features: Private Yard
Road Surface Type: Asphalt
Pool Private: No
County: Cobb - GA
Acres: 0.19
Pool Desc: None
Fees / Restrictions
Financial
Original Price: $2,600
Owner Financing: No
Garage / Parking
Parking Features: Attached, Garage, Garage Door Opener, Garage Faces Front, Kitchen Level, Level Driveway
Green / Env Info
Handicap
Accessibility Features: None
Interior Features
Security Ftr: Smoke Detector(s)
Fireplace Features: Factory Built, Gas Starter, Living Room
Levels: Two
Appliances: Dishwasher, Disposal, Gas Range, Microwave, Refrigerator
Laundry Features: In Hall, Upper Level
Interior Features: Double Vanity, Entrance Foyer, High Ceilings, High Ceilings 9 ft Lower, High Ceilings 9 ft Main, High Ceilings 9 ft Upper, Tray Ceiling(s), Walk-In Closet(s)
Flooring: Carpet, Ceramic Tile, Hardwood
Spa Features: None
Lot Info
Lot Size Source: Assessor
Lot Features: Curbs & Gutters, Landscaped, Level, Sidewalk
Lot Size: 75x109
Misc
Property Attached: No
Home Warranty: No
Other
Other Structures: None
Property Info
Construction Materials: Brick Front, Wood Siding
Year Built: 2,004
Date Available: 2024-09-20T00:00:00
Furnished: Unfu
Roof: Composition
Property Type: Residential Lease
Style: Traditional
Rental Info
Land Lease: No
Expense Tenant: All Utilities
Lease Term: 12 Months
Room Info
Kitchen Features: Breakfast Bar, Breakfast Room, Cabinets White, Pantry, Solid Surface Counters, View to Family Room
Room Master Bathroom Features: Double Vanity,Separate Tub/Shower,Soaking Tub
Room Dining Room Features: Separate Dining Room
Sqft Info
Building Area Total: 2592
Building Area Source: Owner
Tax Info
Tax Parcel Letter: 19-0701-0-080-0
Unit Info
Utilities / Hvac
Cool System: Ceiling Fan(s), Central Air, Electric
Heating: Forced Air, Natural Gas
Utilities: Cable Available, Electricity Available, Natural Gas Available, Phone Available, Sewer Available, Underground Utilities, Water Available
Waterfront / Water
Water Body Name: None
Waterfront Features: None
Directions
Austell Rd to Powder Spring Rd, Right on Pair Rd Right on Cocksbur Trail Rt on Red Hill house on the leftListing Provided courtesy of Re/max Town And Country
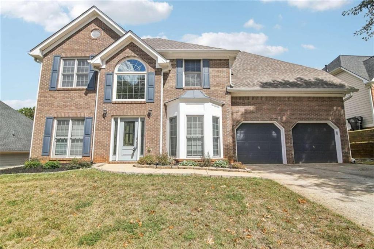
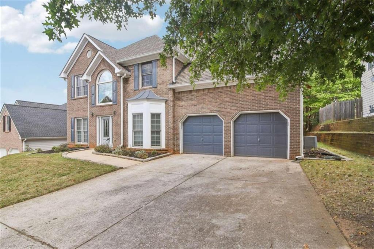
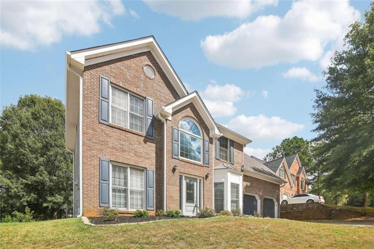
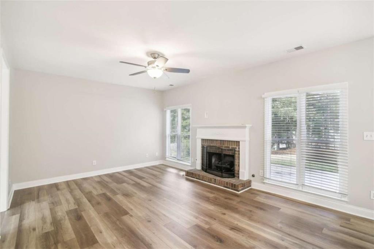
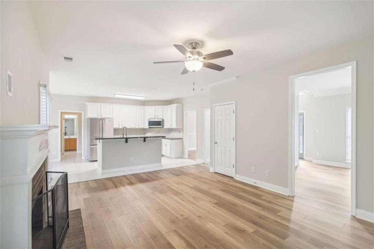
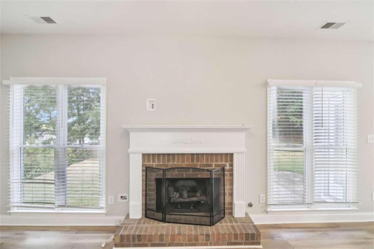
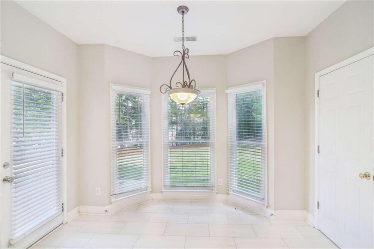
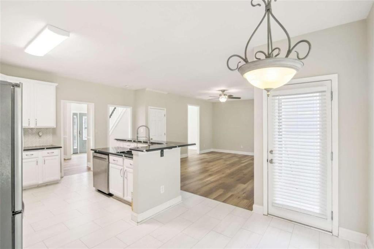
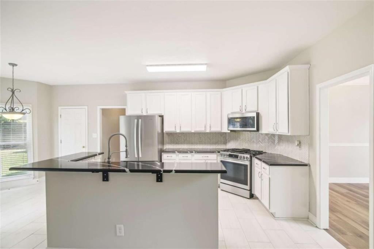
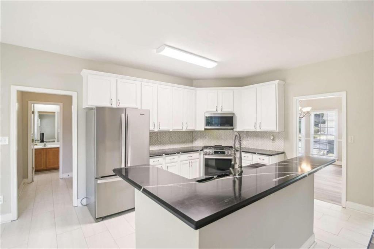
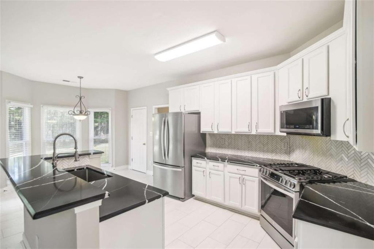
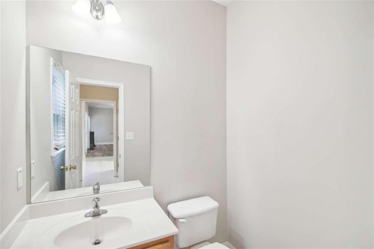
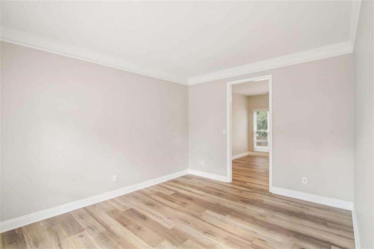
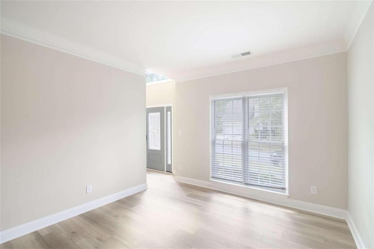
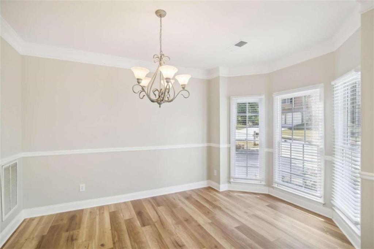
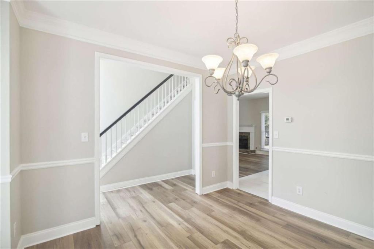
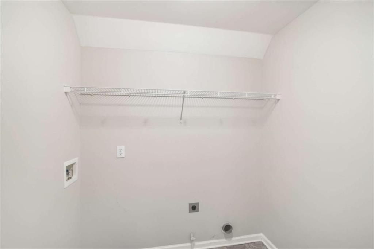
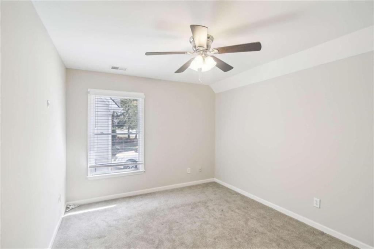
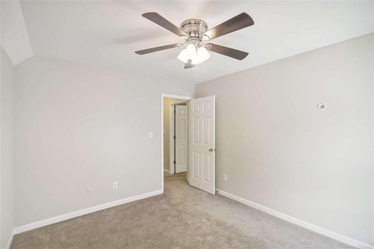
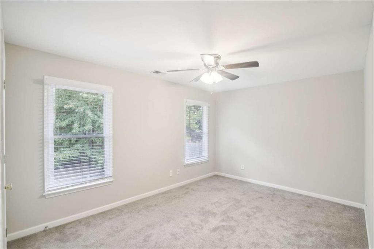
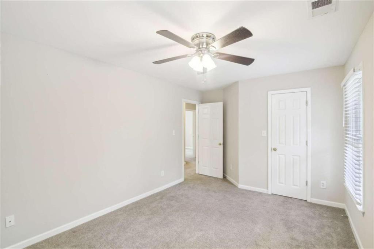
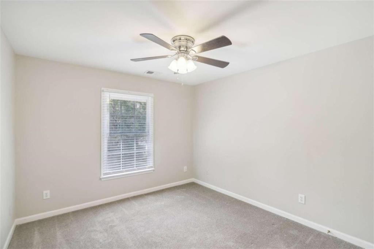
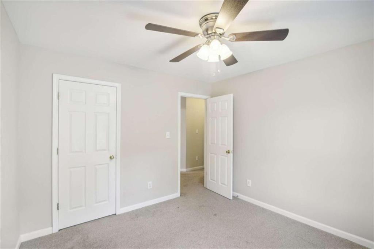
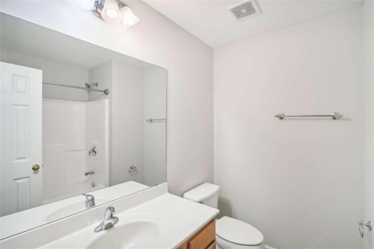
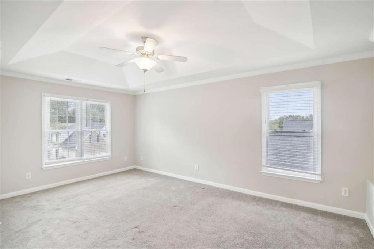
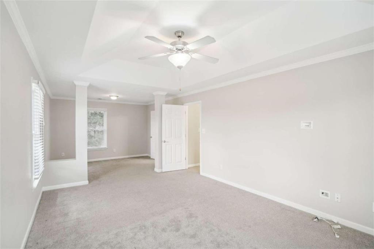
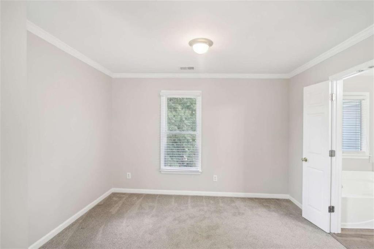
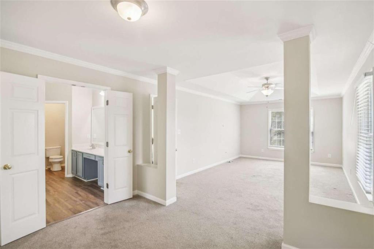
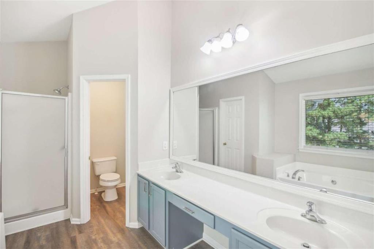
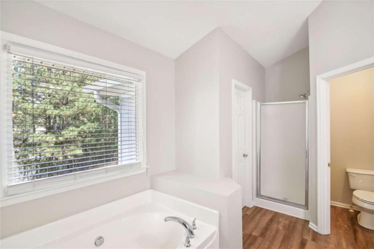
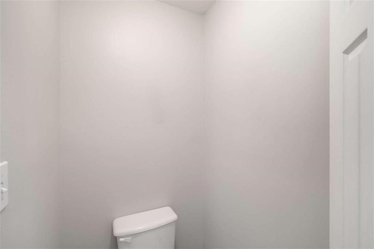
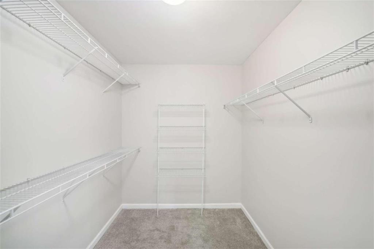
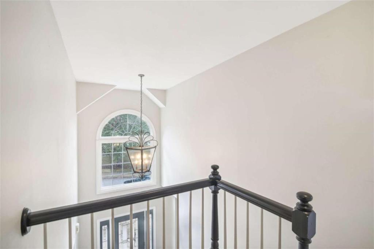
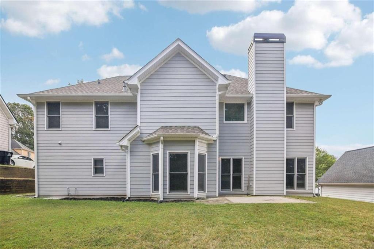
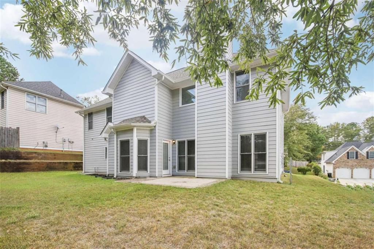
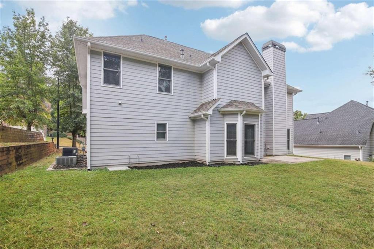
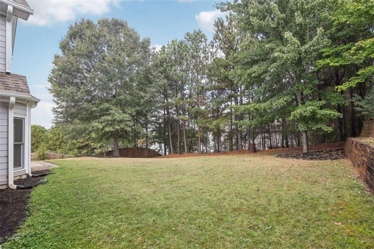
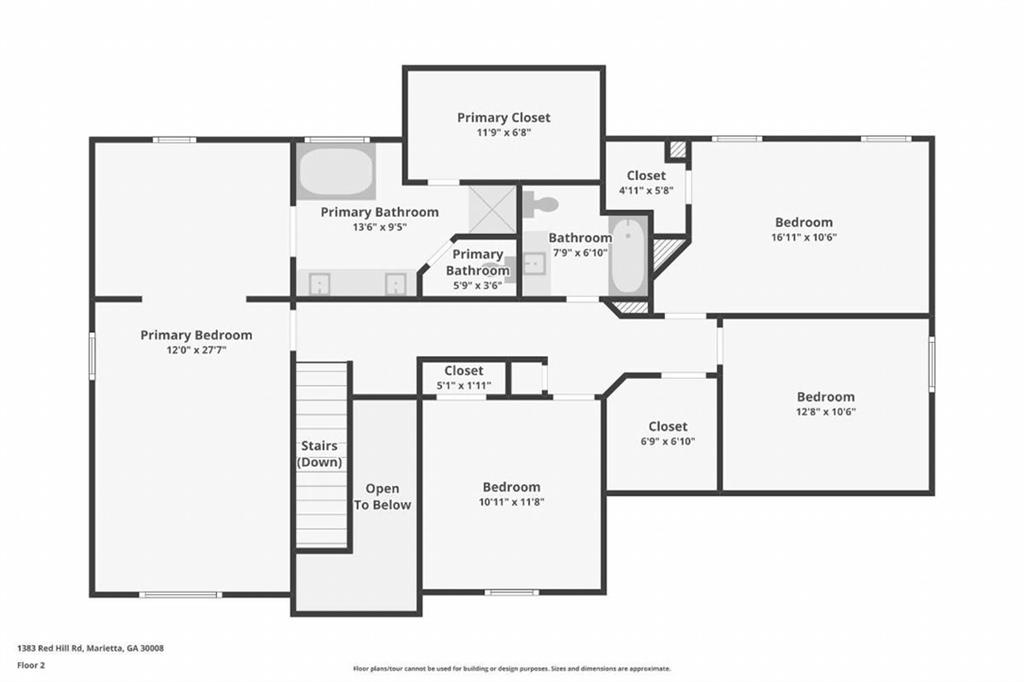
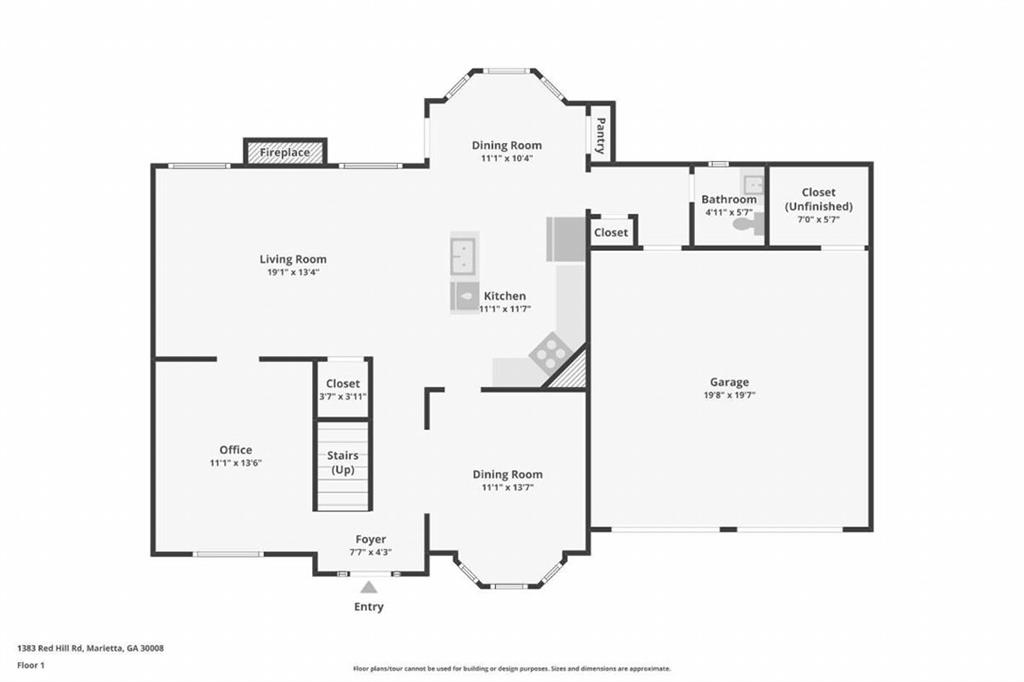
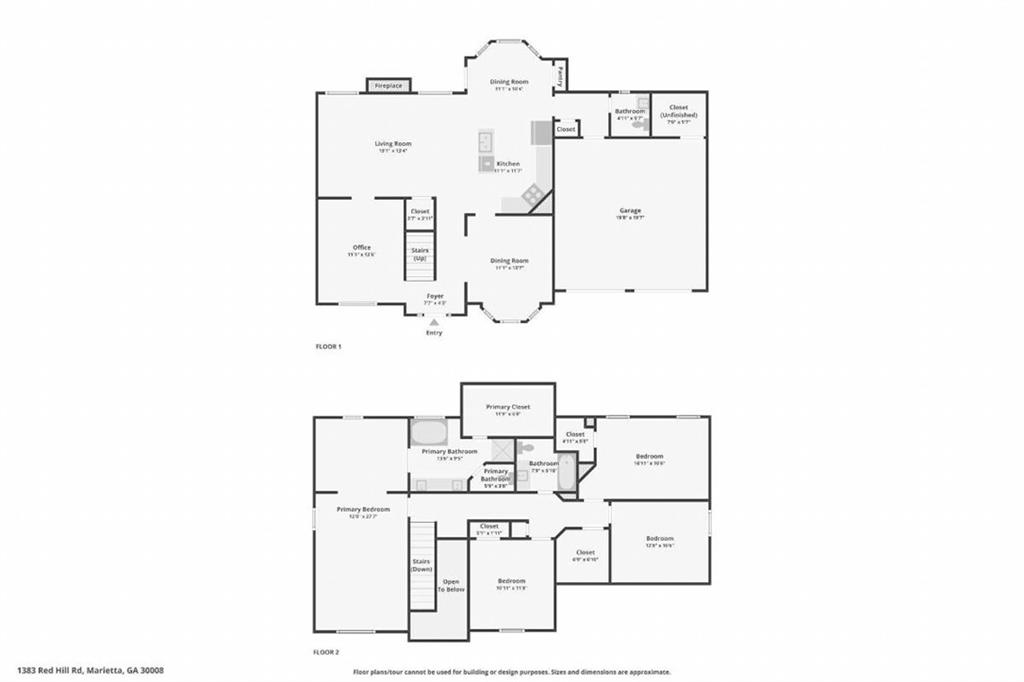
 MLS# 411191048
MLS# 411191048 