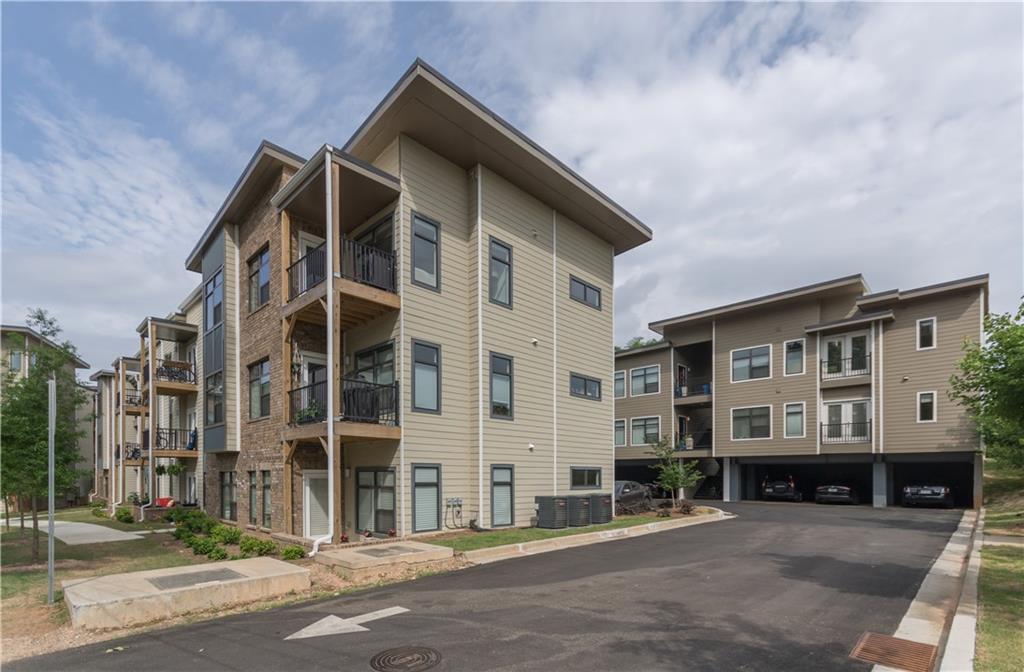Viewing Listing MLS# 405710054
Atlanta, GA 30318
- 2Beds
- 2Full Baths
- N/AHalf Baths
- N/A SqFt
- 2009Year Built
- 0.00Acres
- MLS# 405710054
- Rental
- Condominium
- Active
- Approx Time on MarketN/A
- AreaN/A
- CountyFulton - GA
- Subdivision White Provision
Overview
Everyone knows that stretch of Howell Mill Road: Atlantans have shopped with the Mashburns'; grabbed brunch at West Egg, booked reservations at Marcel, and popped into Perrine's Wine Shop for a bottle or two. An utterly walkable lifestyle mecca that's never once felt manufactured; an organic strip that put all of West Midtown on the map years ago. In every such cool part of the city, there's always *the* place to live. Here, it's White Provision Residences. Large in stature but never failing to feel ""tucked away,"" White Provision has garnered a reputation as a perfectly lovely place to call home: dynamite location and expected amenities (pool, gym, the works) aside, there's an actual community here. Tightly knit, welcoming, a place where your neighbor has your back and where opinions matter. This is a quality the newest resident of Unit No. 314 will uncover pretty quickly. More immediately, however, you'll notice this two-bed / two-bath corner unit is larger than you'd expect 2/2s are a relatively frequent find in White Provisions but hardly ever clock in at 1,450 square feet (with an oversized balcony, to boot). It's a wide-open floor plan, east-facing, where natural light positively floods through floor-to-ceiling windows. Aesthetically, No. 314 hits that fine balance of evergreen modern: subway tiles, minimalistic fixtures, and an accent wall that ties the whole thing together. The airy bath/shower combo in the primary bedroom. And good heavens, oodles of closet space. Speaking of space... A real rarity for Atlanta Unit No. 314 includes an on-site storage unit that comes with the keys, you won't even have to keep the SUP board on the balcony. Otherwise, It does not hurt that this unit comes with a pair of parking spots, nor does it hurt that the parking deck is easily accessible, right there, from the third level. Even if you're new to Atlanta, you likely have a tack of whether you're the type who enjoys living where you also spend your life. If so, welcome to West Midtown.
Association Fees / Info
Hoa: No
Community Features: Concierge, Fitness Center, Gated, Homeowners Assoc, Near Public Transport, Pool, Restaurant, Street Lights, Other
Pets Allowed: Yes
Bathroom Info
Main Bathroom Level: 2
Total Baths: 2.00
Fullbaths: 2
Room Bedroom Features: Roommate Floor Plan, Split Bedroom Plan
Bedroom Info
Beds: 2
Building Info
Habitable Residence: No
Business Info
Equipment: None
Exterior Features
Fence: None
Patio and Porch: Covered
Exterior Features: Balcony
Road Surface Type: Paved
Pool Private: No
County: Fulton - GA
Acres: 0.00
Pool Desc: In Ground
Fees / Restrictions
Financial
Original Price: $3,295
Owner Financing: No
Garage / Parking
Parking Features: Covered
Green / Env Info
Handicap
Accessibility Features: None
Interior Features
Security Ftr: Key Card Entry, Secured Garage/Parking, Smoke Detector(s)
Fireplace Features: None
Levels: One
Appliances: Dishwasher, Gas Range, Refrigerator
Laundry Features: In Hall
Interior Features: Double Vanity, High Ceilings 10 ft Main, Walk-In Closet(s), Other
Flooring: Carpet, Hardwood
Spa Features: None
Lot Info
Lot Size Source: Not Available
Lot Features: Other
Misc
Property Attached: No
Home Warranty: No
Other
Other Structures: None
Property Info
Construction Materials: Other
Year Built: 2,009
Date Available: 2024-09-20T00:00:00
Furnished: Unfu
Roof: Composition
Property Type: Residential Lease
Style: Contemporary, High Rise (6 or more stories)
Rental Info
Land Lease: No
Expense Tenant: Cable TV, Electricity, Gas, Telephone, Water
Lease Term: 12 Months
Room Info
Kitchen Features: Breakfast Bar, Cabinets White, Kitchen Island, Stone Counters
Room Master Bathroom Features: Double Vanity,Separate Tub/Shower
Room Dining Room Features: Open Concept
Sqft Info
Building Area Total: 1450
Building Area Source: Owner
Tax Info
Tax Parcel Letter: 17-0150-LL-184-5
Unit Info
Unit: 314
Utilities / Hvac
Cool System: Ceiling Fan(s), Central Air
Heating: Central
Utilities: Cable Available, Electricity Available, Natural Gas Available, Phone Available, Sewer Available, Water Available
Waterfront / Water
Water Body Name: None
Waterfront Features: None
Directions
maps.google.comListing Provided courtesy of Realsource Brokers, Inc

 MLS# 405786708
MLS# 405786708 