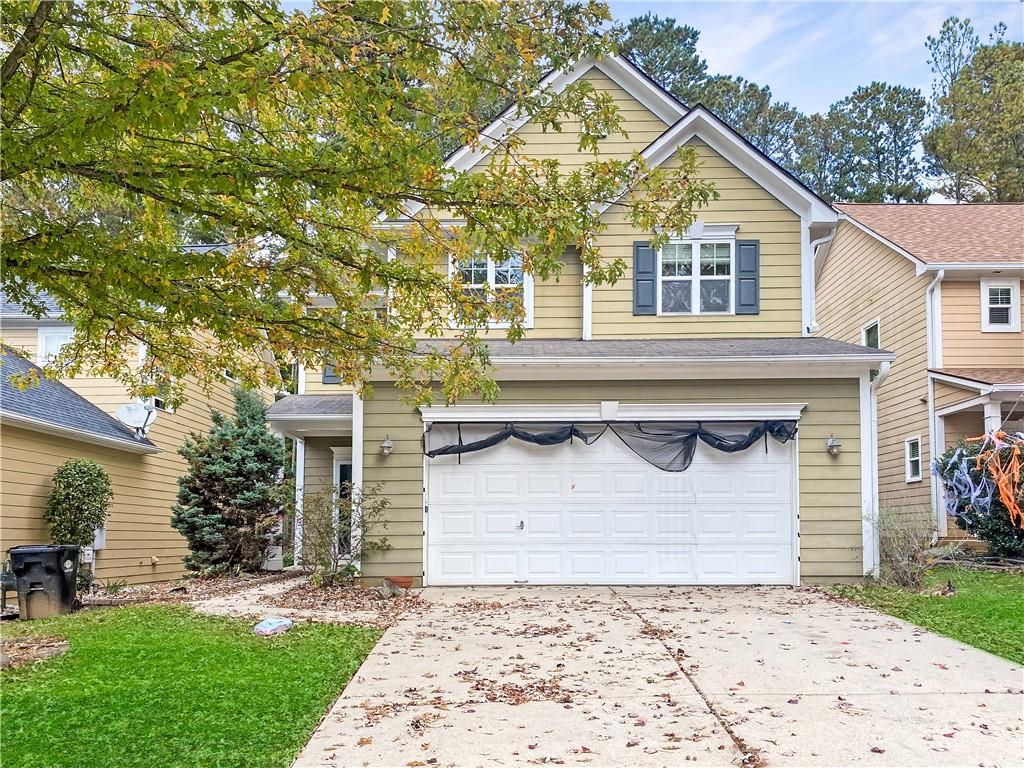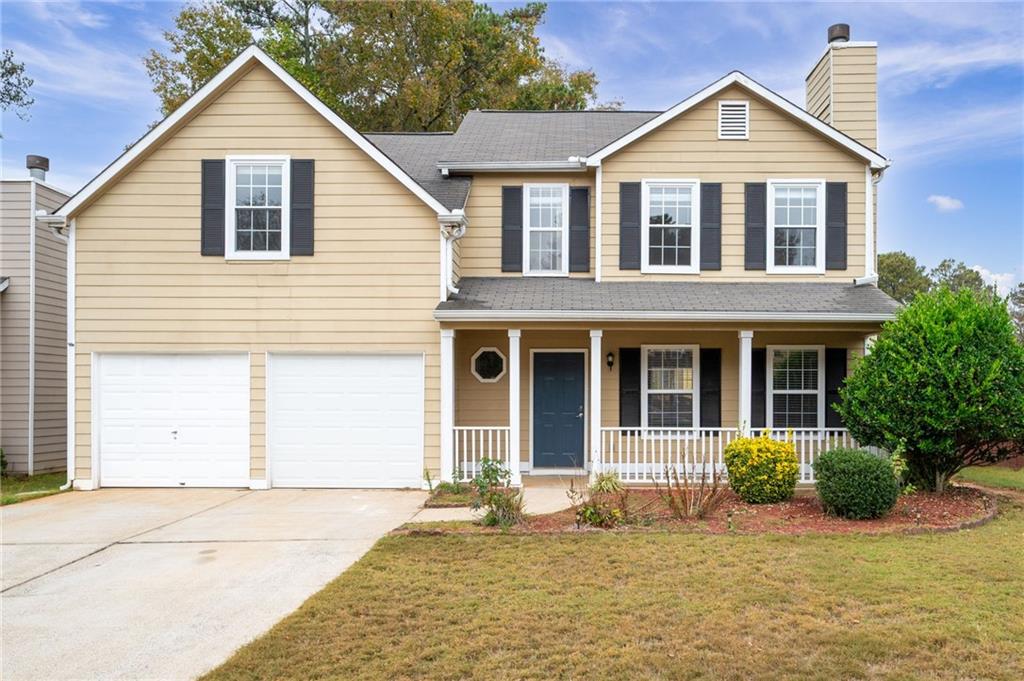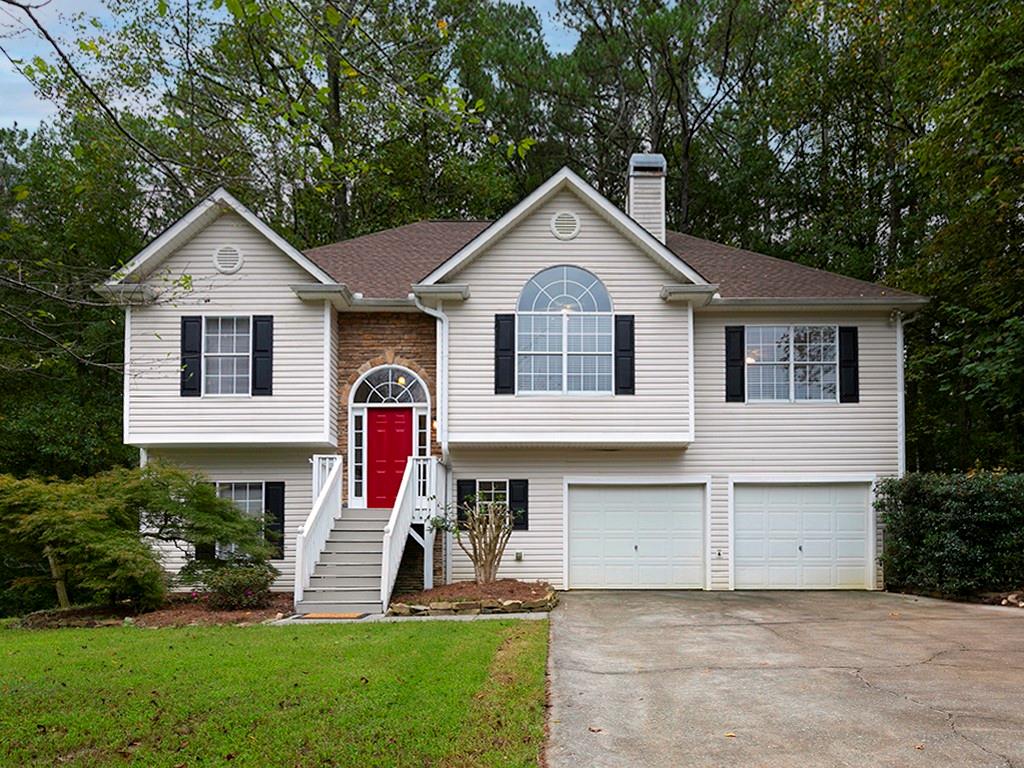Viewing Listing MLS# 405709898
Acworth, GA 30101
- 2Beds
- 2Full Baths
- N/AHalf Baths
- N/A SqFt
- 1999Year Built
- 0.09Acres
- MLS# 405709898
- Rental
- Single Family Residence
- Active
- Approx Time on Market1 month, 25 days
- AreaN/A
- CountyCobb - GA
- Subdivision Windcroft
Overview
EXCELLENT MOVE IN CONDITION. 1 LEVEL LIVING WITH INTIMATE COVERED BACK PATIO & FENCED BACKYARD. 2 CAR SIDE ENTRY GARAGE. SPLIT 2 BEDROOM PLAN EACH WTH ENSUITE BATH. OPEN FLOORPLAN. ADDITIONAL FLEX SPACE FOR OFFICE, PLAYROOM, DEN, 2ND DINING AREA OR OTHER USE. HARDWOOD FLOOR IN FOYER & HALLWAY. 2"" FAUX WOOD BLINDS THROUGHOUT. HOA COVERS FRONT YARD LANDSCAPING. ENJOY LOCAL PARKS, BIKING & HIKING TRAILS, RESTAURANTS, SHOPPING, ACWORTH FARMERS MARKETS, LAKES ACWORTH & ALATOONA FOR ALL YOUR WATER SPORTS & OUTDOOR ACTIVITIES.
Association Fees / Info
Hoa: No
Community Features: Sidewalks, Homeowners Assoc, Street Lights
Pets Allowed: Call
Bathroom Info
Main Bathroom Level: 2
Total Baths: 2.00
Fullbaths: 2
Room Bedroom Features: Split Bedroom Plan
Bedroom Info
Beds: 2
Building Info
Habitable Residence: No
Business Info
Equipment: None
Exterior Features
Fence: Back Yard, Vinyl
Patio and Porch: Covered, Front Porch, Patio
Exterior Features: Awning(s), Private Entrance, Private Yard
Road Surface Type: Asphalt
Pool Private: No
County: Cobb - GA
Acres: 0.09
Pool Desc: None
Fees / Restrictions
Financial
Original Price: $2,025
Owner Financing: No
Garage / Parking
Parking Features: Attached, Driveway, Garage, Garage Door Opener, Garage Faces Side, Kitchen Level, Level Driveway
Green / Env Info
Handicap
Accessibility Features: None
Interior Features
Security Ftr: Carbon Monoxide Detector(s), Smoke Detector(s)
Fireplace Features: Blower Fan, Circulating, Decorative, Factory Built, Family Room, Gas Log
Levels: One
Appliances: Dishwasher, Disposal, Dryer, Gas Range, Refrigerator, Self Cleaning Oven, Washer
Laundry Features: In Hall
Interior Features: Disappearing Attic Stairs, Entrance Foyer, High Ceilings 10 ft Main, High Speed Internet
Flooring: Carpet, Hardwood, Vinyl
Spa Features: None
Lot Info
Lot Size Source: Public Records
Lot Features: Back Yard, Front Yard, Landscaped, Level, Private
Lot Size: 51x74x51x73
Misc
Property Attached: No
Home Warranty: No
Other
Other Structures: None
Property Info
Construction Materials: Brick Front, Vinyl Siding
Year Built: 1,999
Date Available: 2024-10-01T00:00:00
Furnished: Unfu
Roof: Composition, Ridge Vents
Property Type: Residential Lease
Style: Cluster Home, Ranch, Traditional
Rental Info
Land Lease: No
Expense Tenant: Cable TV, Electricity, Gas, Grounds Care, Pest Control, Security, Telephone, Trash Collection, Water
Lease Term: 12 Months
Room Info
Kitchen Features: Cabinets White, Laminate Counters, Pantry, View to Family Room
Room Master Bathroom Features: Tub/Shower Combo
Room Dining Room Features: Open Concept
Sqft Info
Building Area Total: 1118
Building Area Source: Public Records
Tax Info
Tax Parcel Letter: 20-0029-0-123-0
Unit Info
Utilities / Hvac
Cool System: Ceiling Fan(s), Central Air
Heating: Forced Air, Heat Pump, Natural Gas
Utilities: Cable Available, Electricity Available, Natural Gas Available, Phone Available, Sewer Available, Underground Utilities, Water Available
Waterfront / Water
Water Body Name: None
Waterfront Features: None
Directions
W - Hiclory Grove. R - Baker Grove Rd. L - Wincroft N'hood on Windcroft Way. L - Windcroft Cir. Home on the right.Listing Provided courtesy of Coldwell Banker Realty
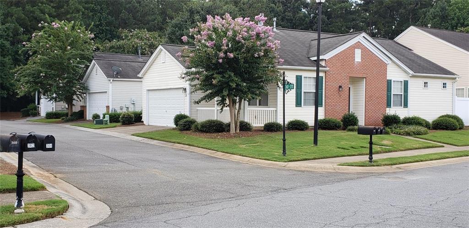
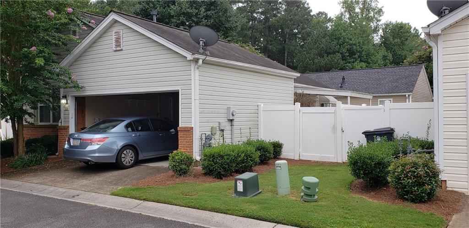
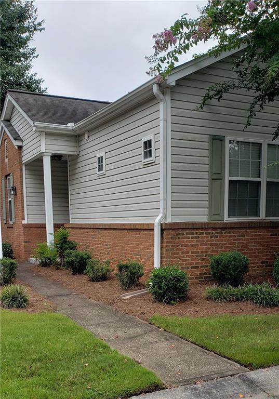
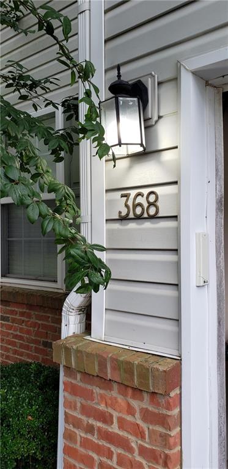
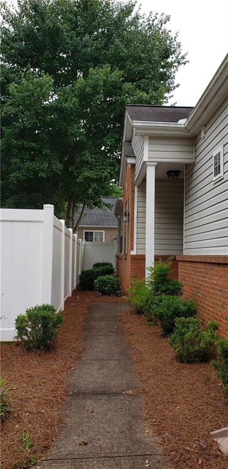
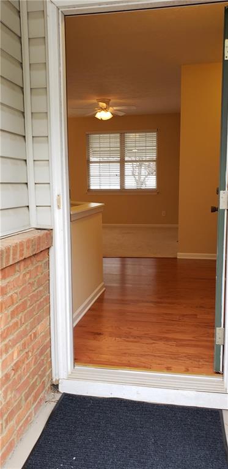
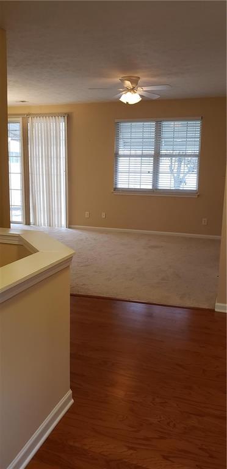
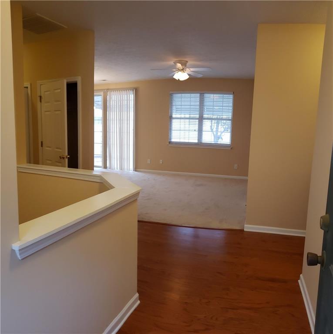
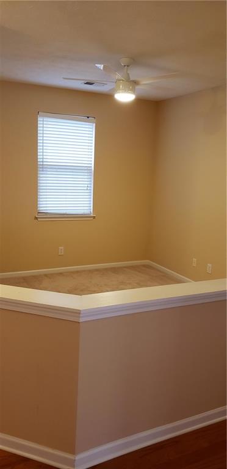
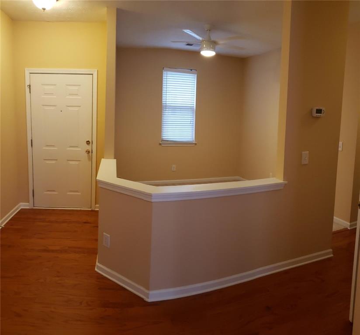
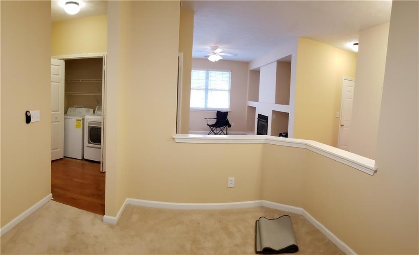
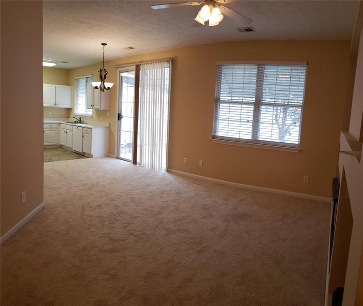
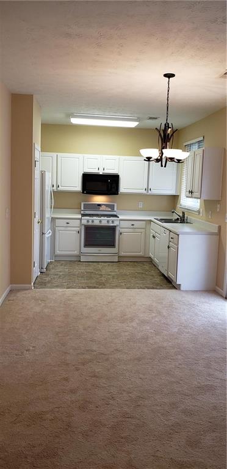
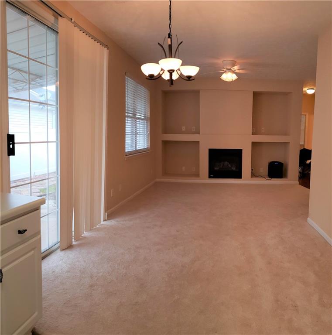
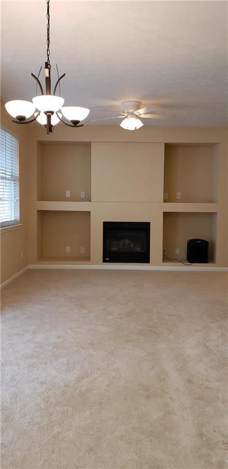
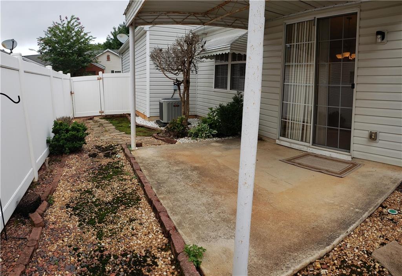
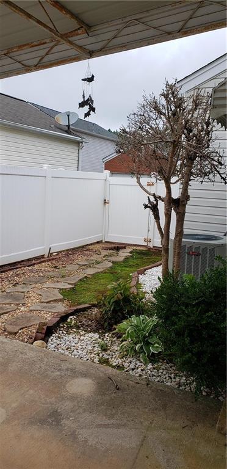
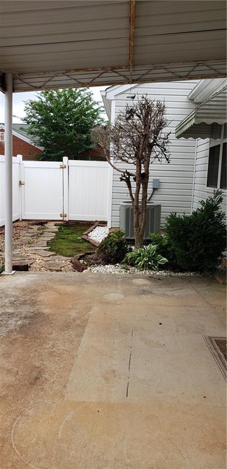
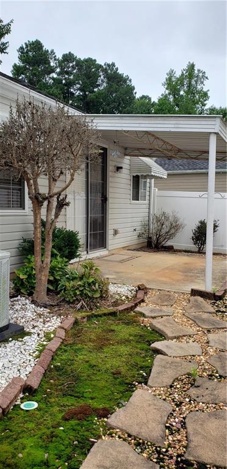
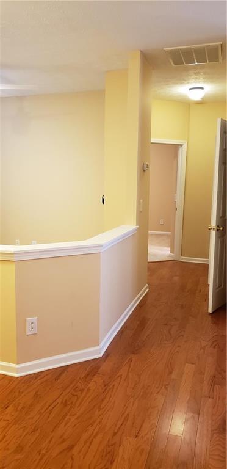
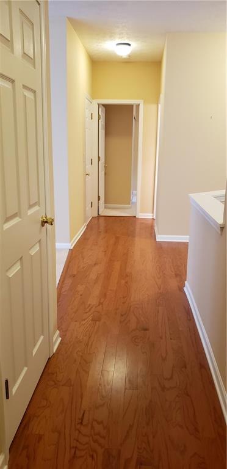
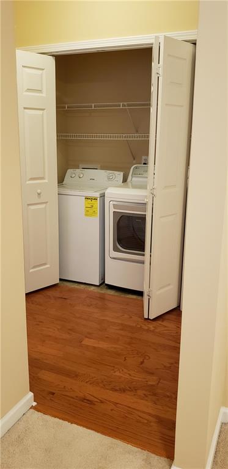
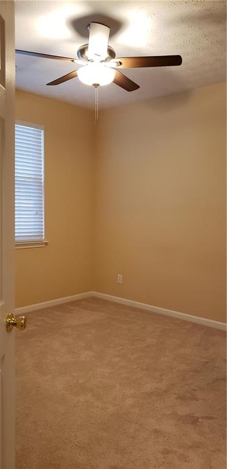
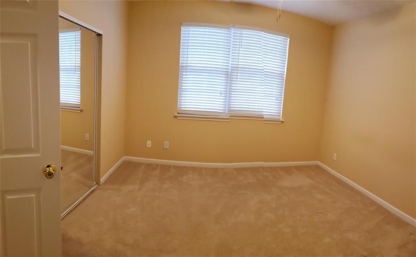
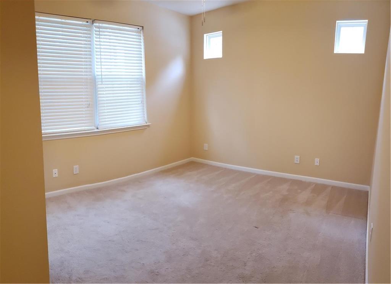
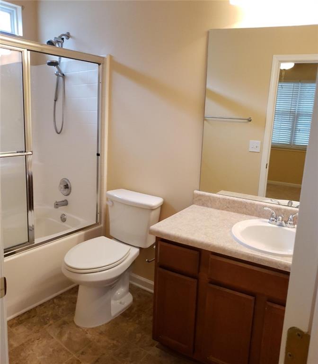
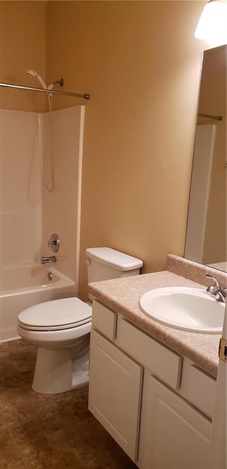
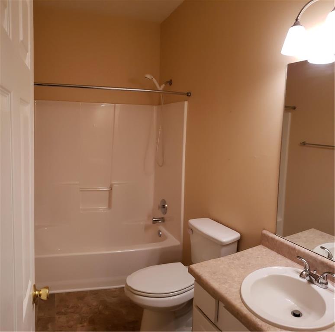
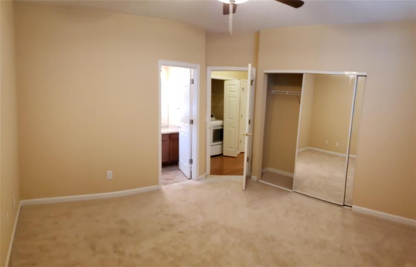
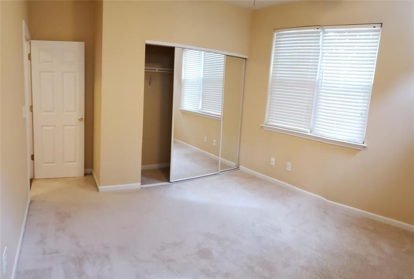
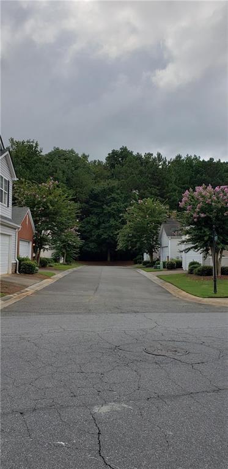
 MLS# 411203765
MLS# 411203765 