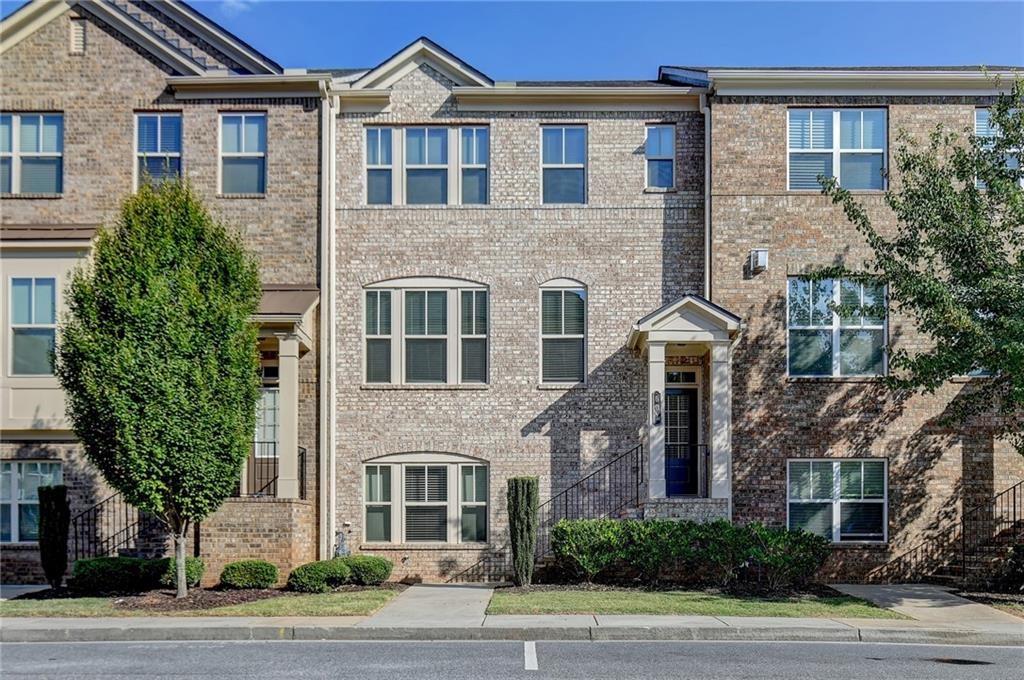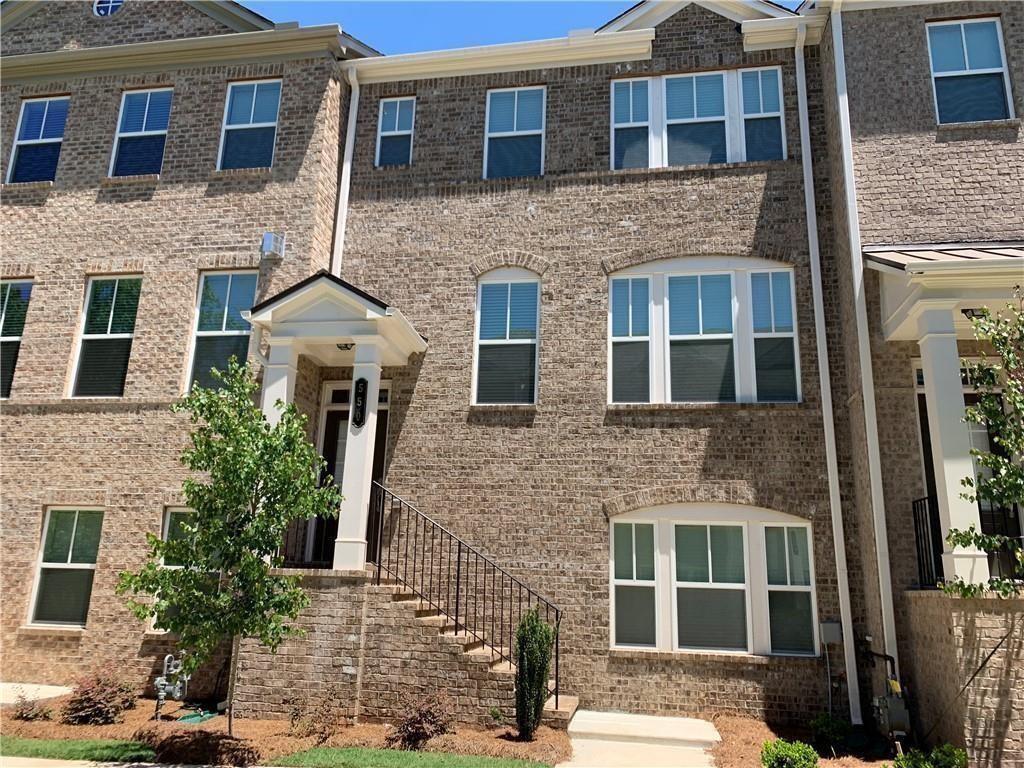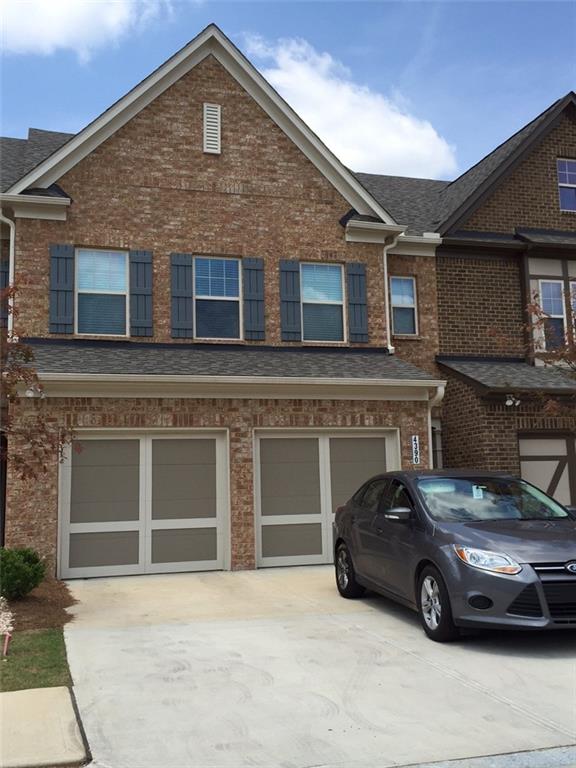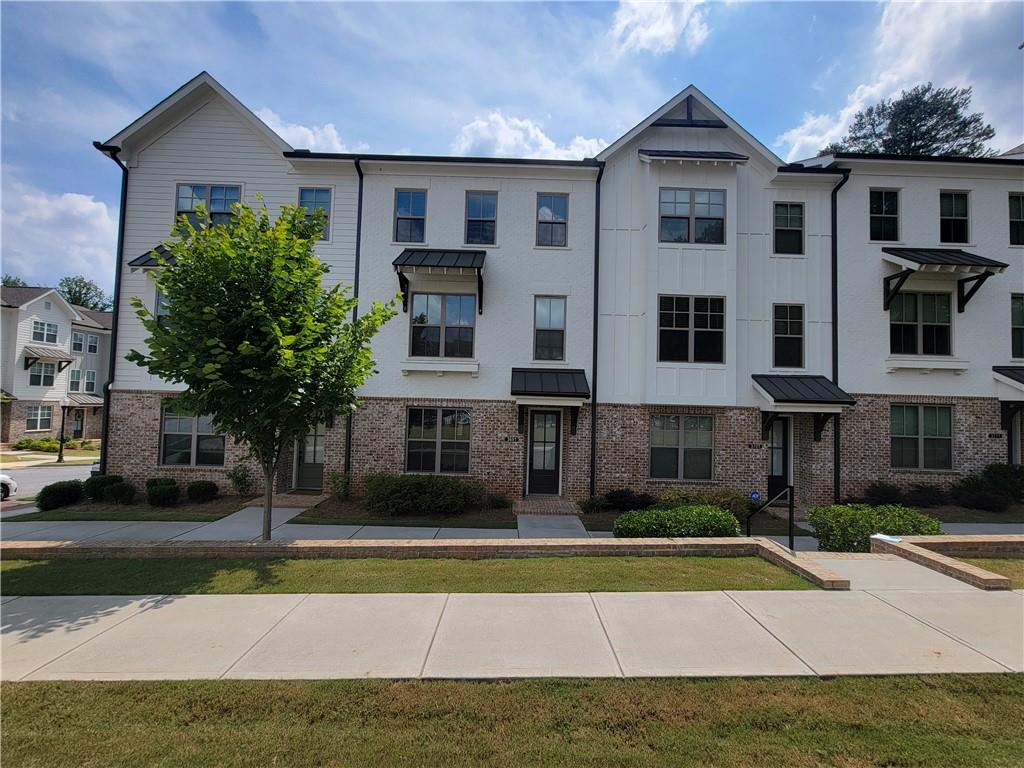Viewing Listing MLS# 405559073
Suwanee, GA 30024
- 3Beds
- 2Full Baths
- 1Half Baths
- N/A SqFt
- 2020Year Built
- 0.00Acres
- MLS# 405559073
- Rental
- Townhouse
- Pending
- Approx Time on Market1 month, 23 days
- AreaN/A
- CountyForsyth - GA
- Subdivision Hidden Creek View
Overview
This stunning townhome boasts an open floorplan and elegant 42"" designer wood cabinetry with crown molding, complete with soft-close drawers and doors throughout. The kitchen is beautifully appointed with granite countertops, a stainless-steel sink, a tile backsplash, stainless steel appliances, and a spacious walk-in pantry. A kitchen island adds convenience, while 9-foot ceilings on the main level create an airy feel. The stained oak handrail with metal spindles adds a touch of craftsmanship, and hardwood flooring spans the main living areas. Full baths feature all-tile floors, and the master bedroom is enhanced with crown molding. Plus, there's so much more to enjoy!
Association Fees / Info
Hoa: No
Community Features: Near Schools, Near Shopping
Pets Allowed: Call
Bathroom Info
Halfbaths: 1
Total Baths: 3.00
Fullbaths: 2
Room Bedroom Features: Other
Bedroom Info
Beds: 3
Building Info
Habitable Residence: No
Business Info
Equipment: None
Exterior Features
Fence: None
Patio and Porch: Patio
Exterior Features: Private Entrance
Road Surface Type: Asphalt
Pool Private: No
County: Forsyth - GA
Acres: 0.00
Pool Desc: None
Fees / Restrictions
Financial
Original Price: $2,750
Owner Financing: No
Garage / Parking
Parking Features: Garage Door Opener, Driveway, Garage
Green / Env Info
Handicap
Accessibility Features: None
Interior Features
Security Ftr: Smoke Detector(s)
Fireplace Features: Factory Built
Levels: Two
Appliances: Dishwasher, Disposal, Gas Cooktop, Microwave, Refrigerator
Laundry Features: Laundry Room
Interior Features: Double Vanity, Entrance Foyer
Flooring: Carpet, Ceramic Tile, Hardwood
Spa Features: None
Lot Info
Lot Size Source: Not Available
Lot Features: Back Yard, Front Yard, Landscaped, Level
Misc
Property Attached: No
Home Warranty: No
Other
Other Structures: None
Property Info
Construction Materials: Other, Brick
Year Built: 2,020
Date Available: 2024-09-19T00:00:00
Furnished: Unfu
Roof: Composition
Property Type: Residential Lease
Style: Townhouse
Rental Info
Land Lease: No
Expense Tenant: All Utilities
Lease Term: 12 Months
Room Info
Kitchen Features: Breakfast Bar, Cabinets Other, Stone Counters, View to Family Room
Room Master Bathroom Features: Double Vanity,Separate Tub/Shower
Room Dining Room Features: Open Concept
Sqft Info
Building Area Total: 2517
Building Area Source: Builder
Tax Info
Tax Parcel Letter: 182-000-686
Unit Info
Utilities / Hvac
Cool System: Ceiling Fan(s), Central Air
Heating: Central
Utilities: Cable Available, Electricity Available, Natural Gas Available, Phone Available, Sewer Available, Underground Utilities, Water Available
Waterfront / Water
Water Body Name: None
Waterfront Features: None
Directions
Please GPS Hilltop DrListing Provided courtesy of Vistaray Usa, Inc.
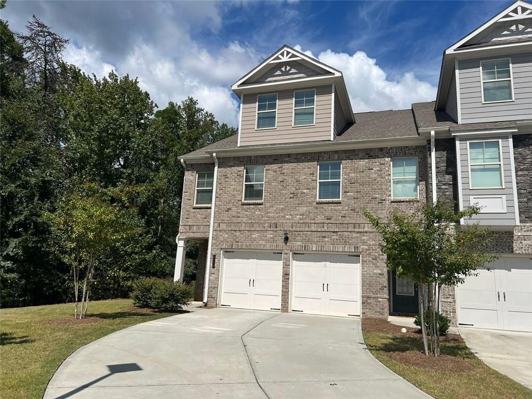
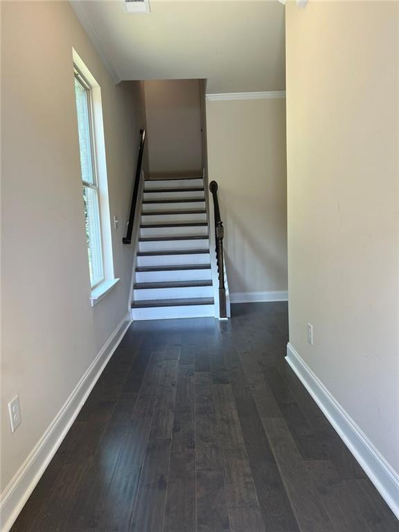
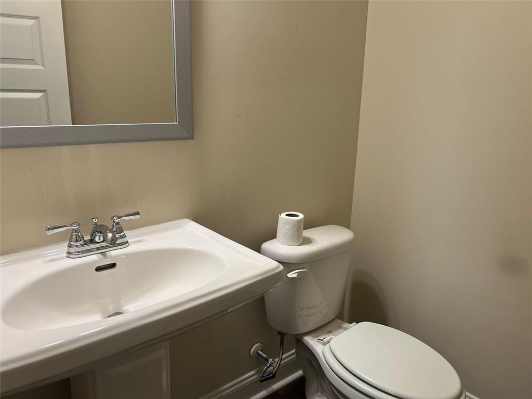
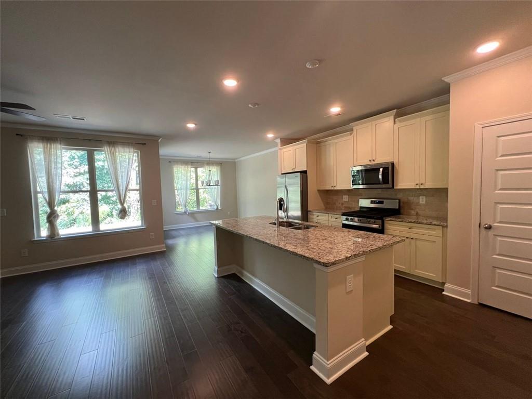
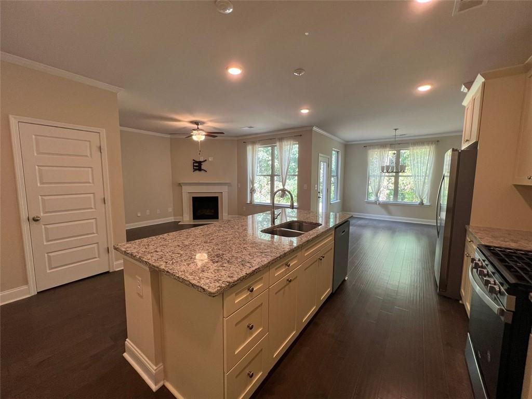
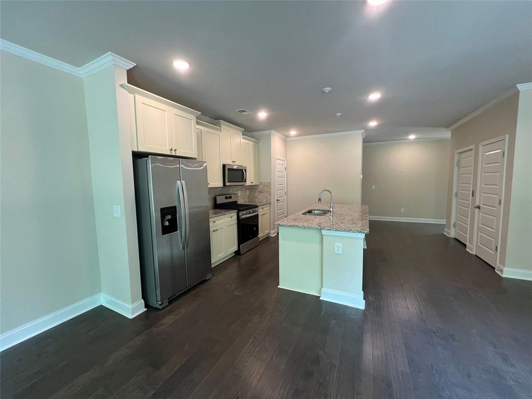
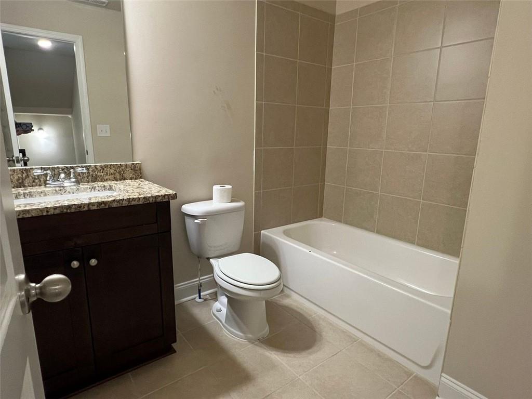
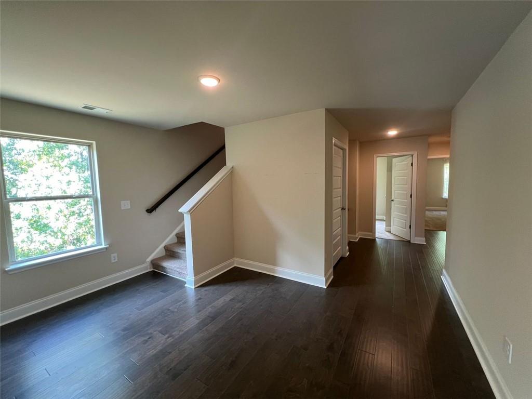
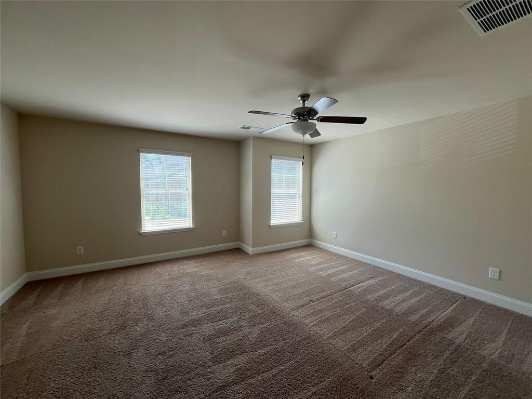
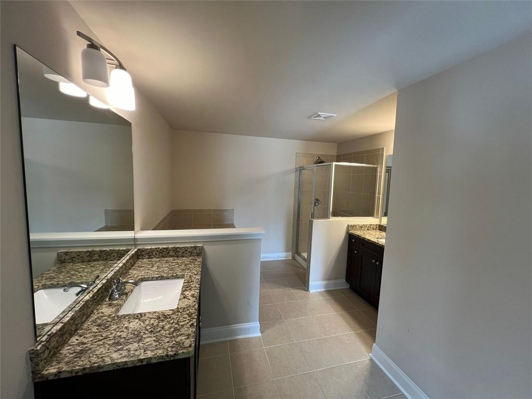
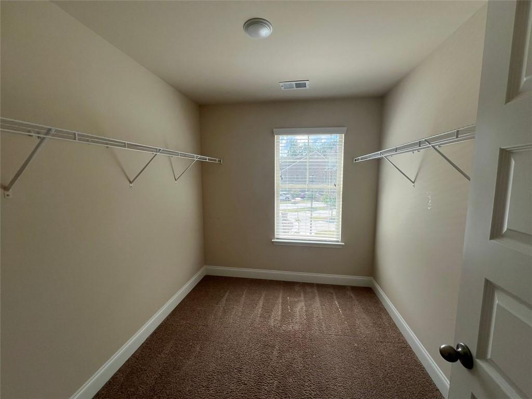
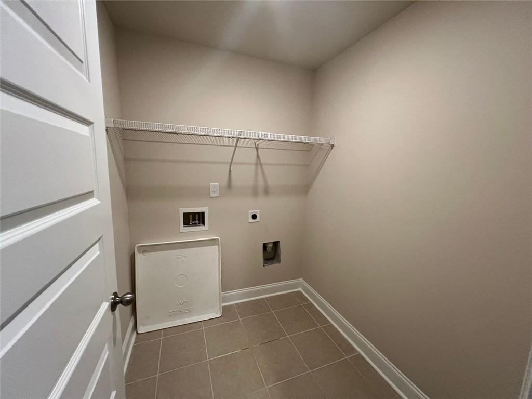
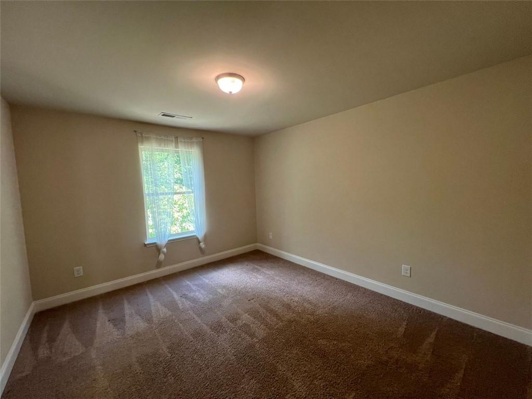
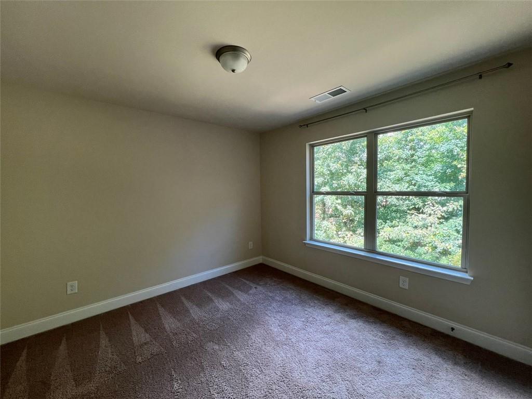
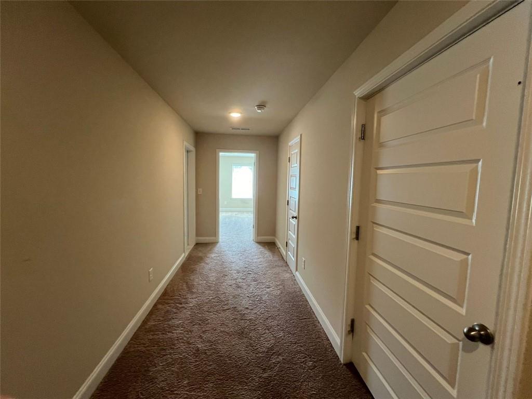
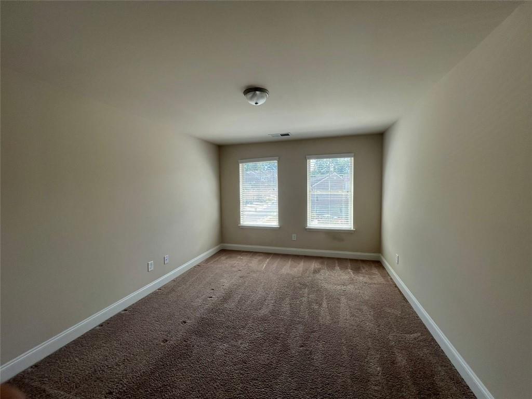
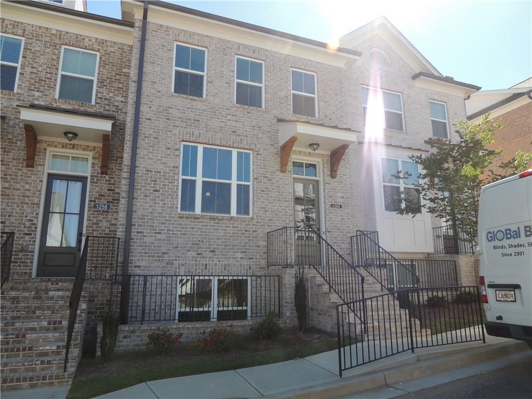
 MLS# 406945322
MLS# 406945322 