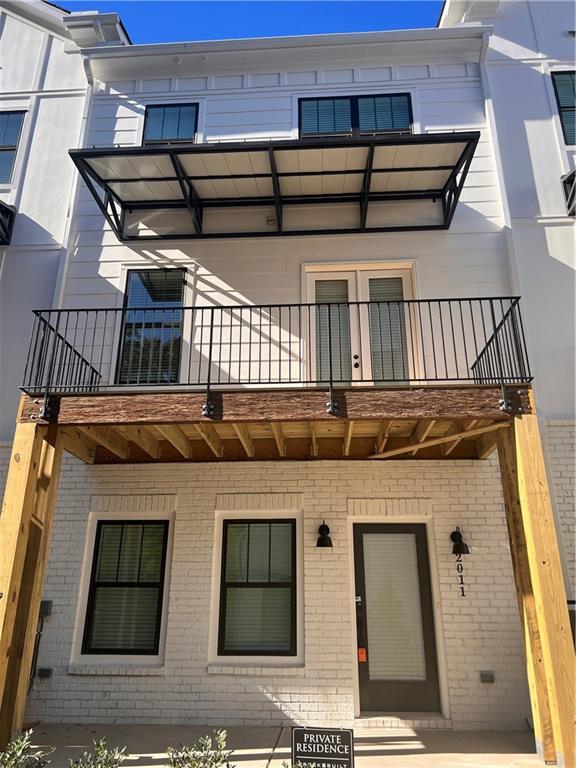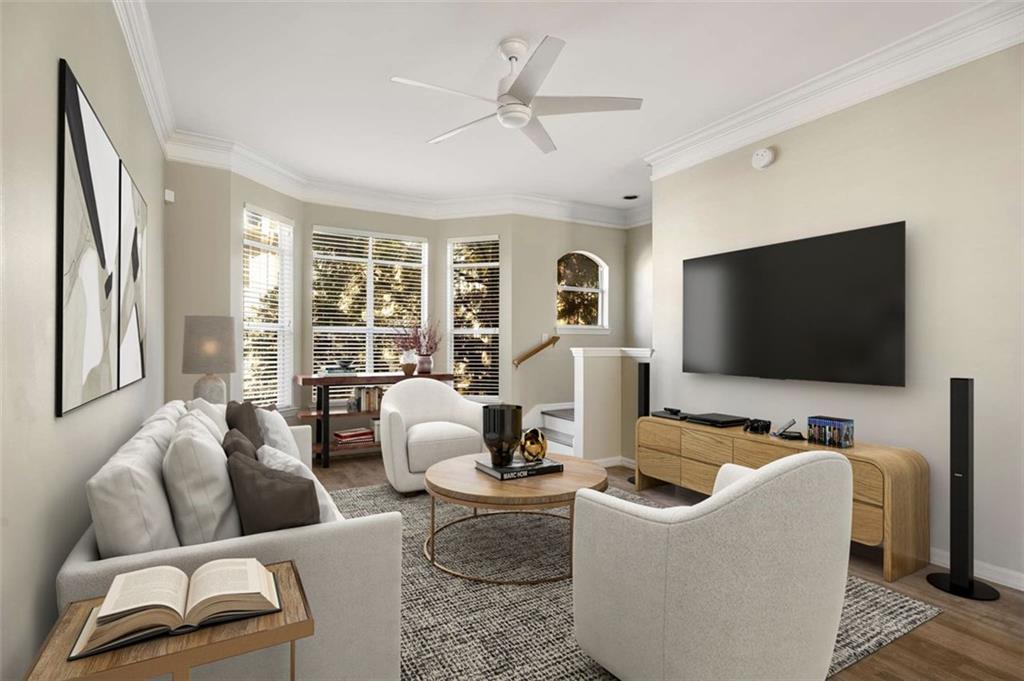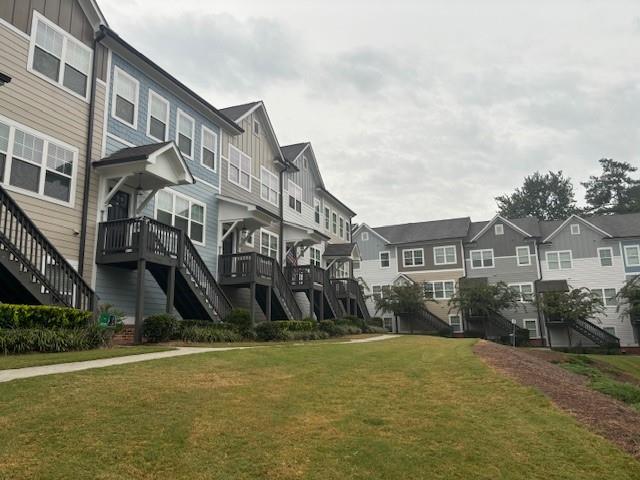Viewing Listing MLS# 405323561
Atlanta, GA 30329
- 3Beds
- 3Full Baths
- 1Half Baths
- N/A SqFt
- 2010Year Built
- 0.01Acres
- MLS# 405323561
- Rental
- Townhouse
- Active
- Approx Time on Market2 days
- AreaN/A
- CountyDekalb - GA
- Subdivision The Bristol At Briarcliff
Overview
Gorgeous Executive Style Townhome with Pool Views Minutes from CDC and Emory. Discover luxury living in this executive-style end-unit townhome conveniently located minutes from CDC, Emory, excellent restaurants, and shopping, and only 20 minutes from Hartsfield International Airport. The home is in a gated community and has been well-maintained by one owner and overlooks a beautiful community pool with cabana, perfect for a morning or afternoon swim. The open and inviting floor plan, features hardwood floors, soaring ceilings with custom crown moldings throughout, and abundant natural light. As you step inside, you'll be welcomed by a beautiful great room complete with a fireplace, an open dining area with an arched alcove perfect for entertaining, and a spacious eat-in kitchen with a central island and stainless steel appliances. The home also features a large deck with high brick walls on either side to provide privacy and enhance your outdoor dining/relaxation experience. The second level offers a luxurious primary en-suite bedroom with vaulted ceilings, an additional en-suite secondary bedroom, and a convenient laundry room. The finished terrace level provides a versatile natural light-filled third bedroom or great room, with a large closet, and a full bath ideal for roommates, teens, or a home office. This townhome includes a two-car garage with plenty of guest parking and ample storage space. Ideally situated just minutes from N. Druid Hills Rd, Briarcliff, I-85, and GA 400, this location is perfect for professionals working at or near the new Children's Hospital, CDC, Emory Hospital, Emory University, Buckhead and downtown Decatur. This is a rare opportunity to lease a stylish, well-appointed townhome in an unbeatable location. Contact us today to schedule a showing!
Association Fees / Info
Hoa: No
Community Features: Clubhouse, Gated, Homeowners Assoc, Near Public Transport, Near Shopping, Pool, Sidewalks, Street Lights
Pets Allowed: Call
Bathroom Info
Halfbaths: 1
Total Baths: 4.00
Fullbaths: 3
Room Bedroom Features: Oversized Master, Roommate Floor Plan
Bedroom Info
Beds: 3
Building Info
Habitable Residence: No
Business Info
Equipment: None
Exterior Features
Fence: None
Patio and Porch: Deck, Front Porch
Exterior Features: Other
Road Surface Type: Asphalt
Pool Private: No
County: Dekalb - GA
Acres: 0.01
Pool Desc: None
Fees / Restrictions
Financial
Original Price: $3,499
Owner Financing: No
Garage / Parking
Parking Features: Drive Under Main Level, Garage, Garage Door Opener, Garage Faces Rear
Green / Env Info
Handicap
Accessibility Features: None
Interior Features
Security Ftr: Fire Alarm, Security Gate
Fireplace Features: Decorative, Factory Built, Family Room, Gas Starter
Levels: Three Or More
Appliances: Dishwasher, Gas Cooktop, Gas Oven, Microwave, Refrigerator
Laundry Features: Laundry Room, Upper Level
Interior Features: High Ceilings 9 ft Main, High Ceilings 9 ft Upper, High Ceilings 9 ft Lower, Low Flow Plumbing Fixtures, Permanent Attic Stairs, Tray Ceiling(s), Walk-In Closet(s)
Flooring: Ceramic Tile, Hardwood
Spa Features: None
Lot Info
Lot Size Source: Public Records
Lot Features: Private
Misc
Property Attached: No
Home Warranty: No
Other
Other Structures: None
Property Info
Construction Materials: Brick, Brick 4 Sides
Year Built: 2,010
Date Available: 2024-09-30T00:00:00
Furnished: Unfu
Roof: Composition
Property Type: Residential Lease
Style: Townhouse
Rental Info
Land Lease: No
Expense Tenant: Cable TV, Electricity, Gas, Pest Control
Lease Term: 12 Months
Room Info
Kitchen Features: Breakfast Bar, Breakfast Room, Cabinets Stain, Eat-in Kitchen, Kitchen Island, Pantry, Stone Counters, View to Family Room
Room Master Bathroom Features: Double Vanity,Separate Tub/Shower
Room Dining Room Features: Open Concept,Seats 12+
Sqft Info
Building Area Total: 2616
Building Area Source: Owner
Tax Info
Tax Parcel Letter: 18-157-12-069
Unit Info
Unit: 22
Utilities / Hvac
Cool System: Ceiling Fan(s), Central Air
Heating: Central
Utilities: Cable Available, Electricity Available, Natural Gas Available, Phone Available, Sewer Available, Water Available
Waterfront / Water
Water Body Name: None
Waterfront Features: None
Directions
North Druid Hills to left on Briarcliff to RT on Childerlee Lane to right into the subdivision. Once inside the subdivision make a LF at the at the first stop sign and a LF at the second stop sign then take your 1st RT. Must park in a guest spot at the end of the street.Listing Provided courtesy of Re/max Around Atlanta Realty
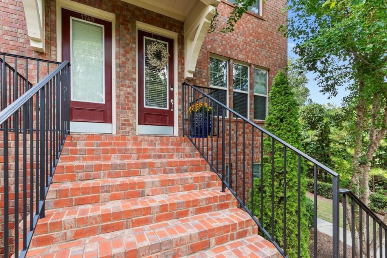
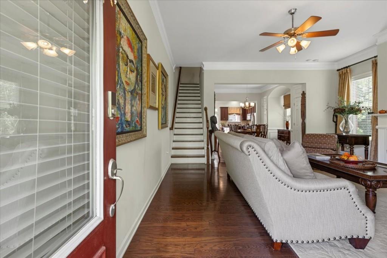
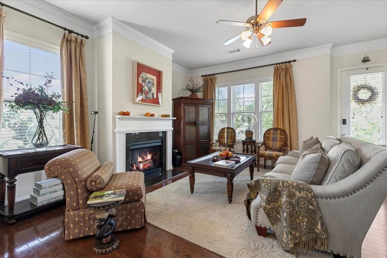
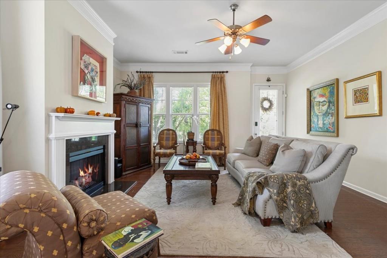
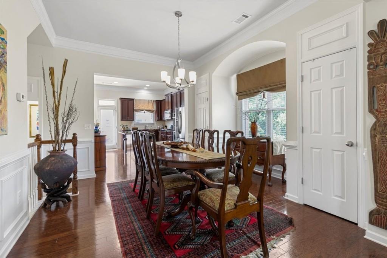
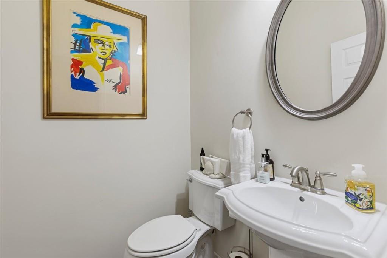
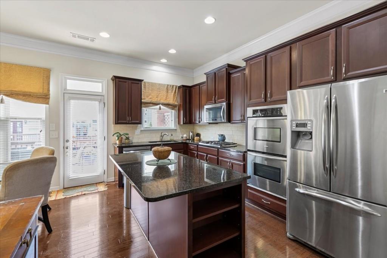
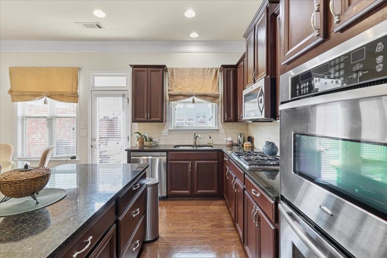
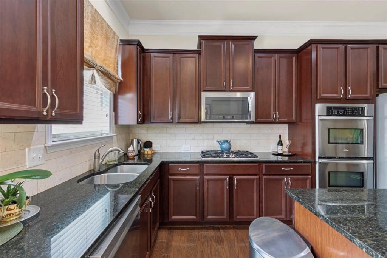
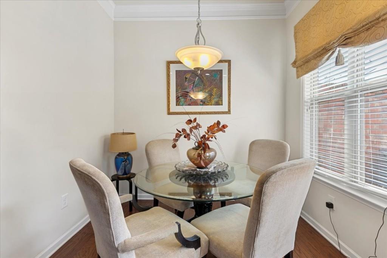
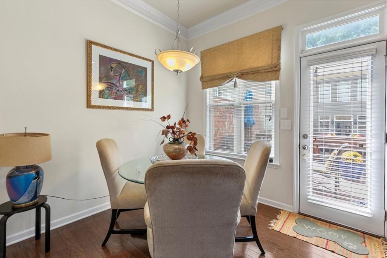
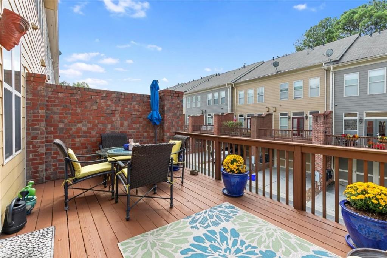
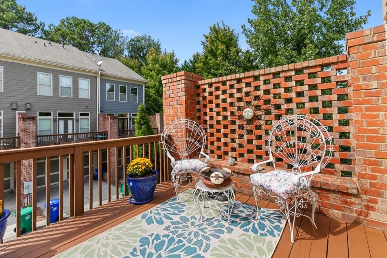
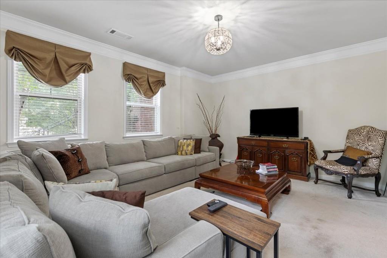
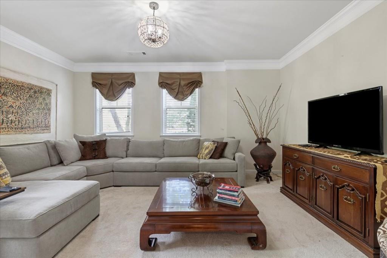
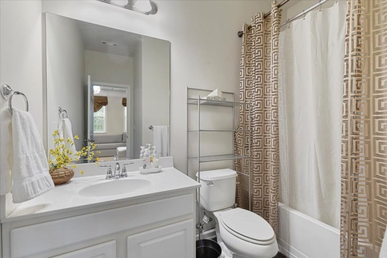
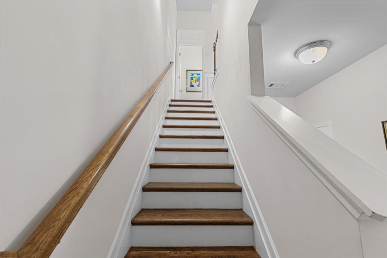
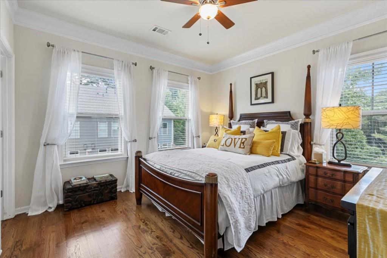
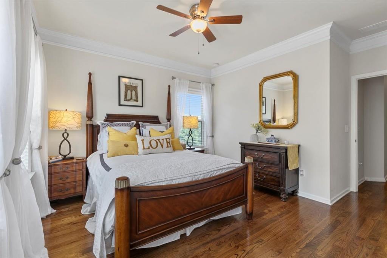
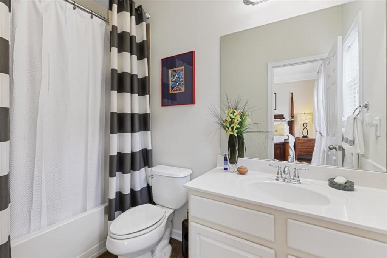
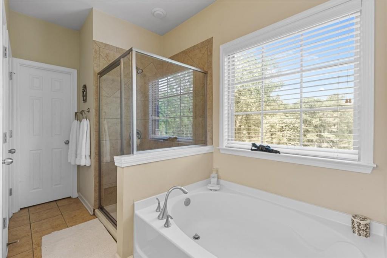
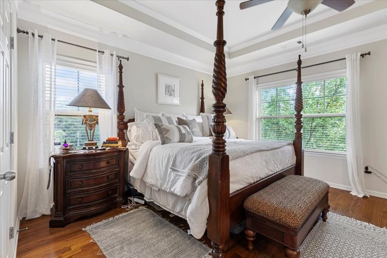
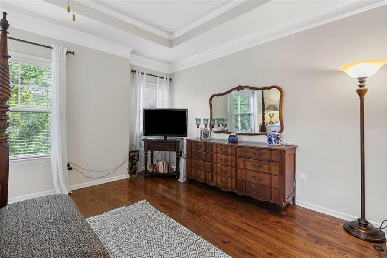
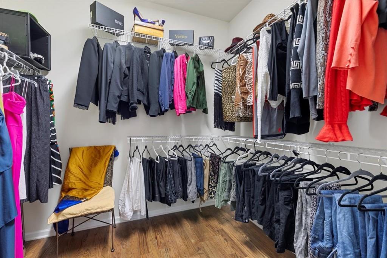
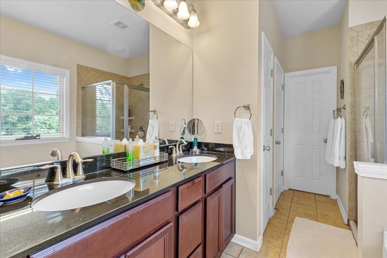
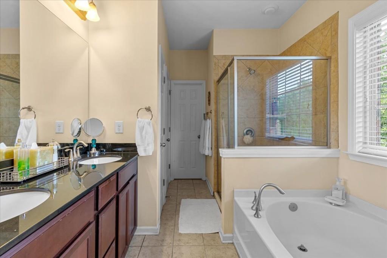
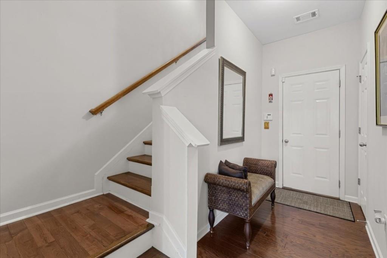
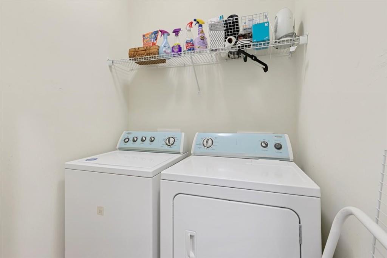
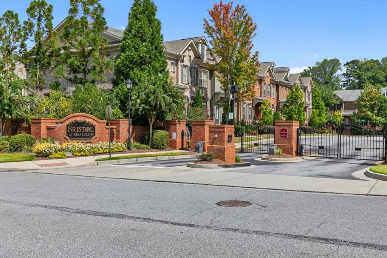
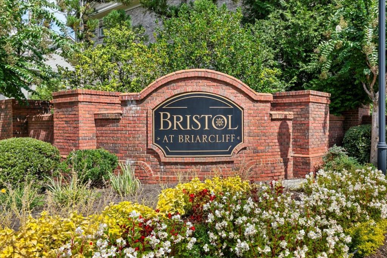
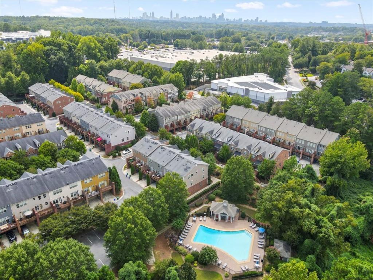
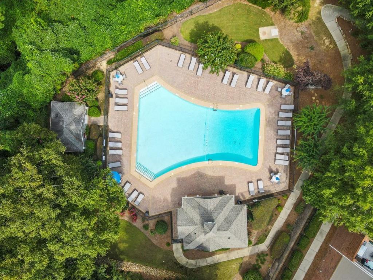
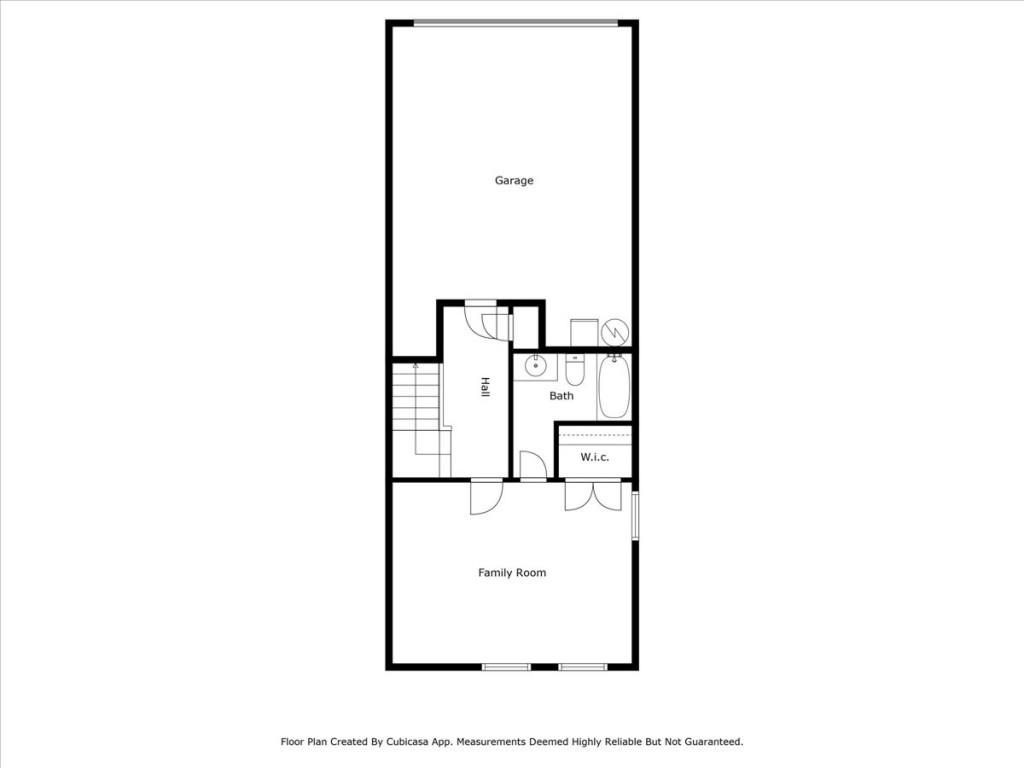
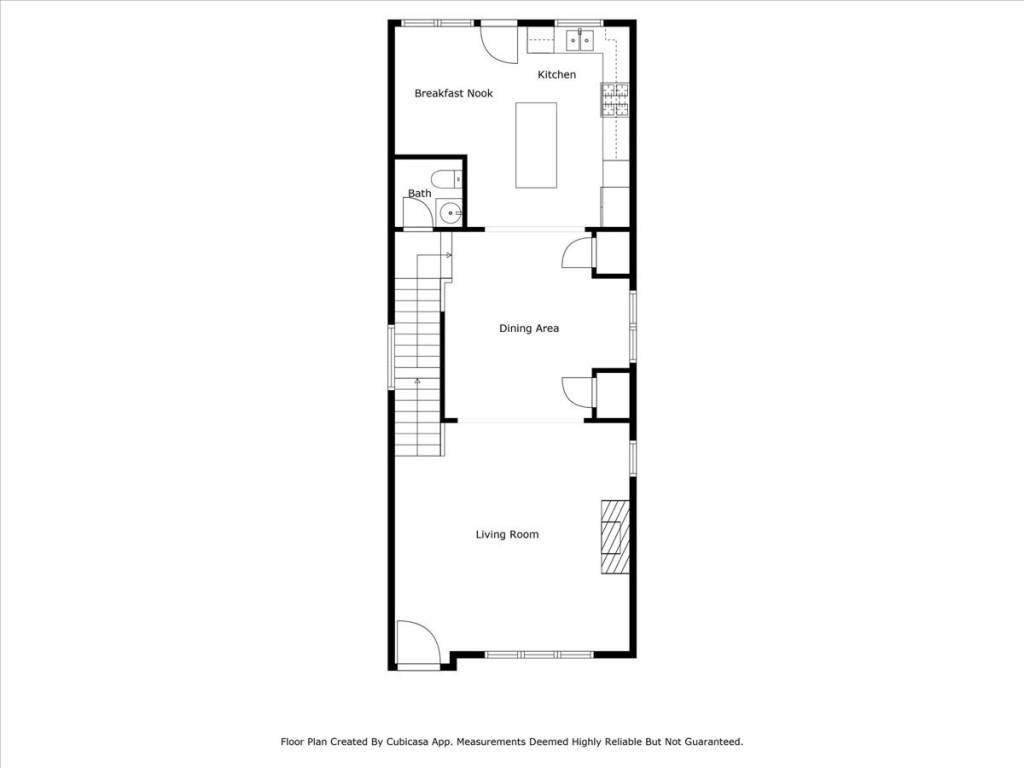
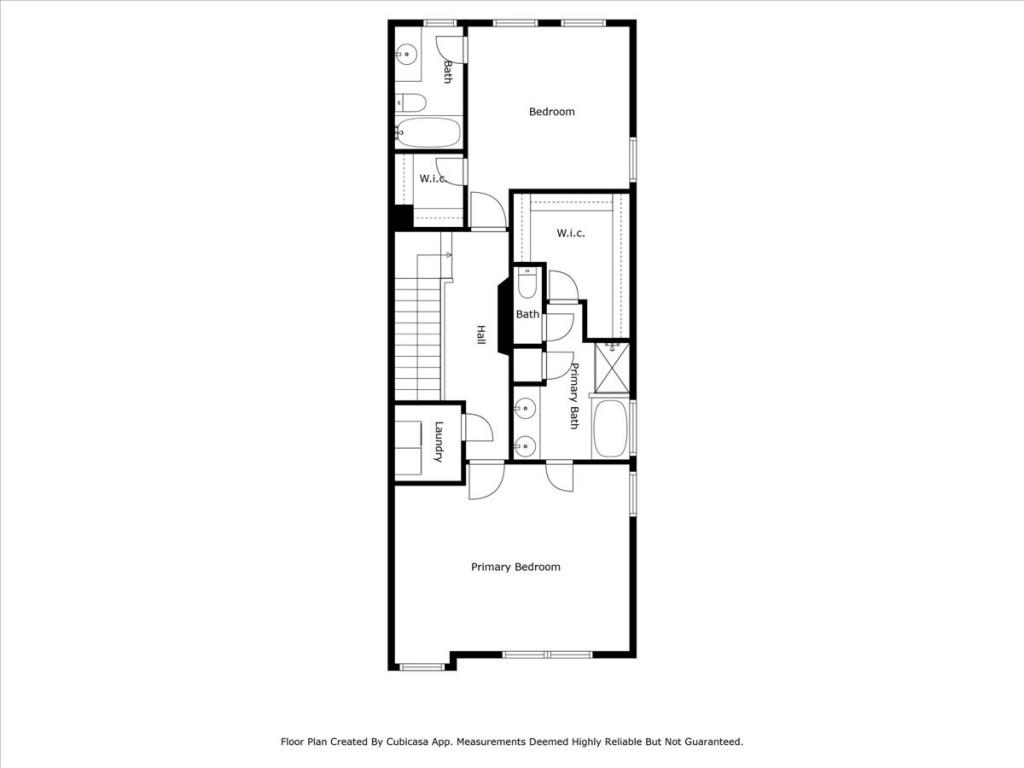
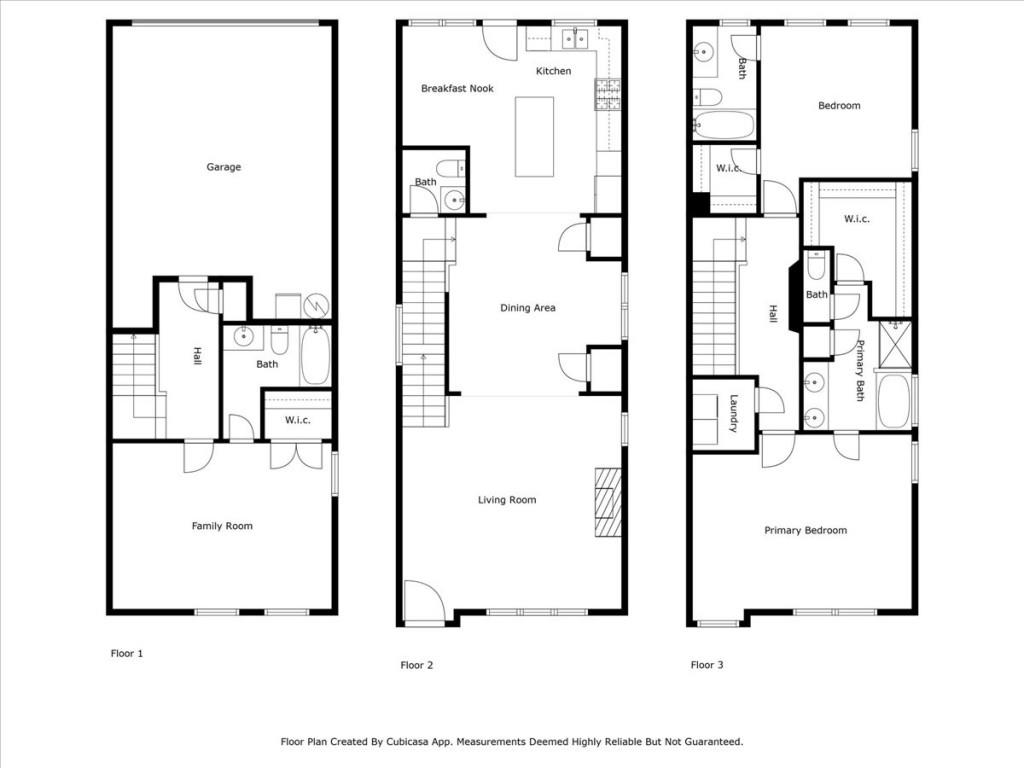
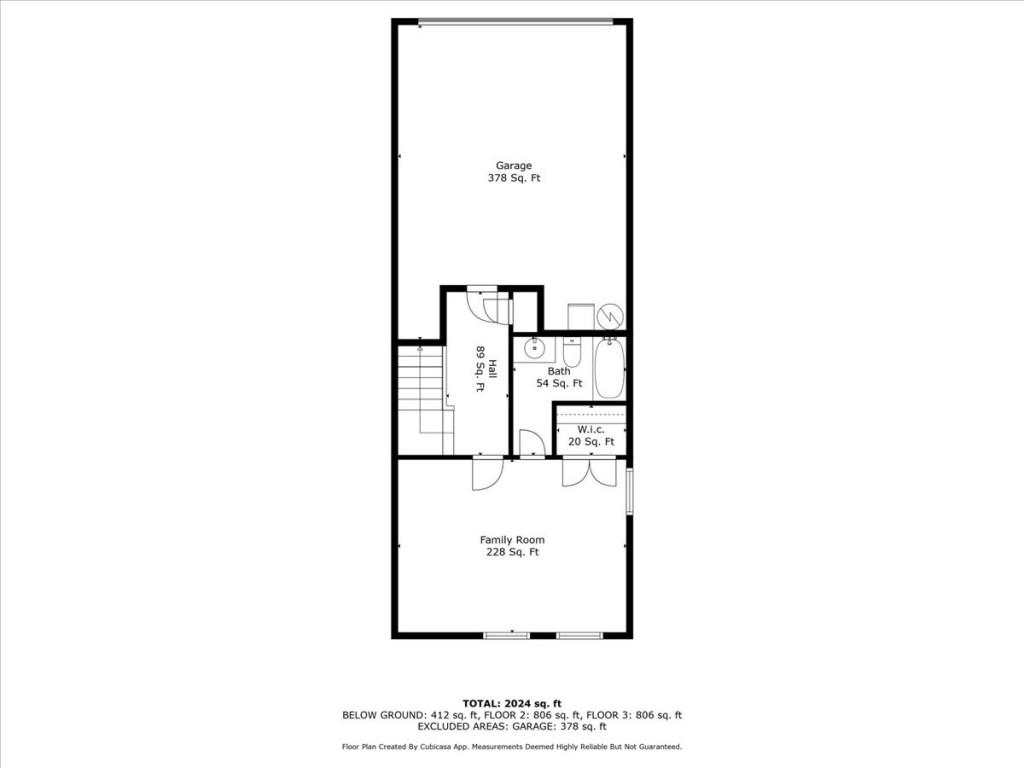
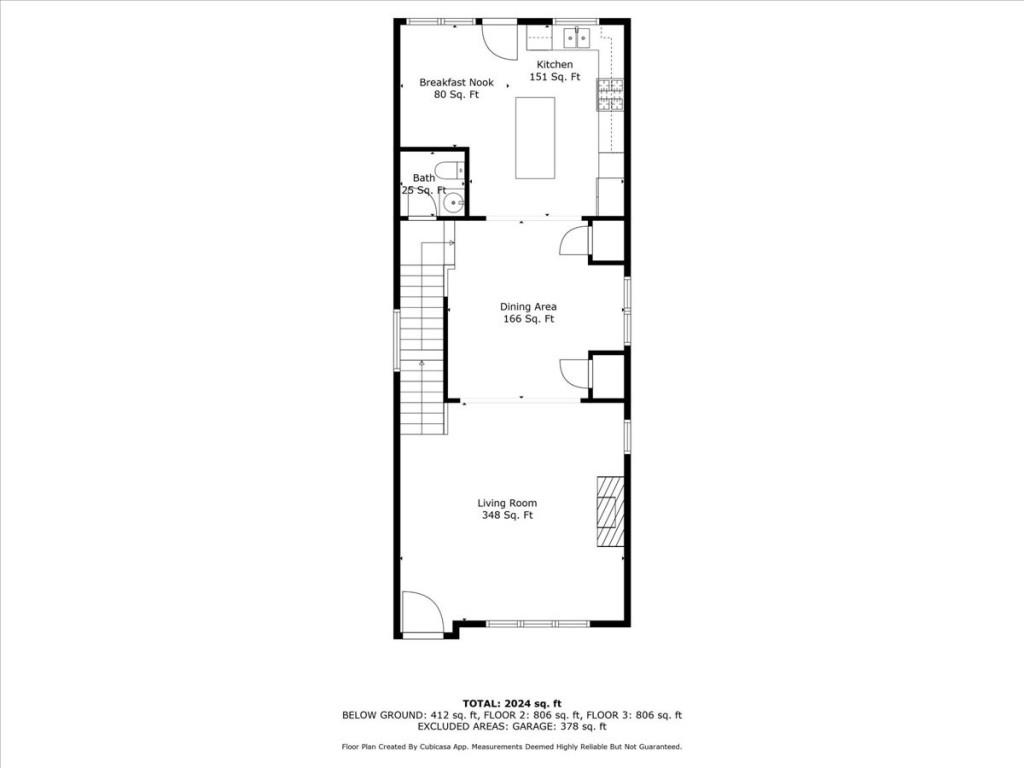
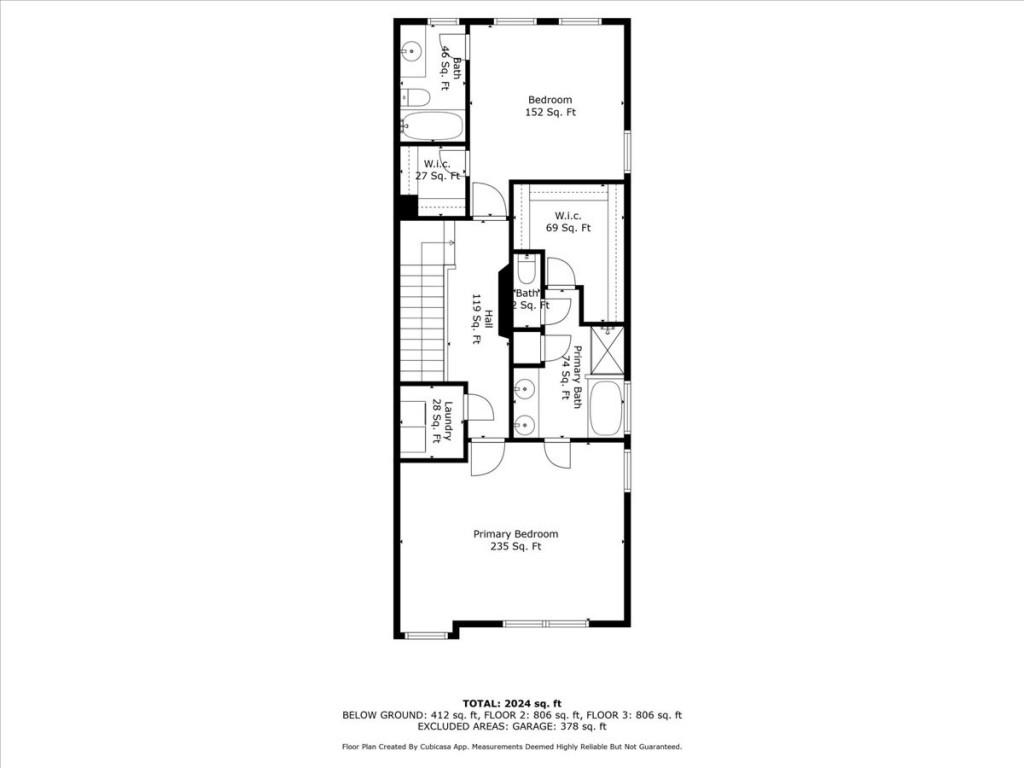
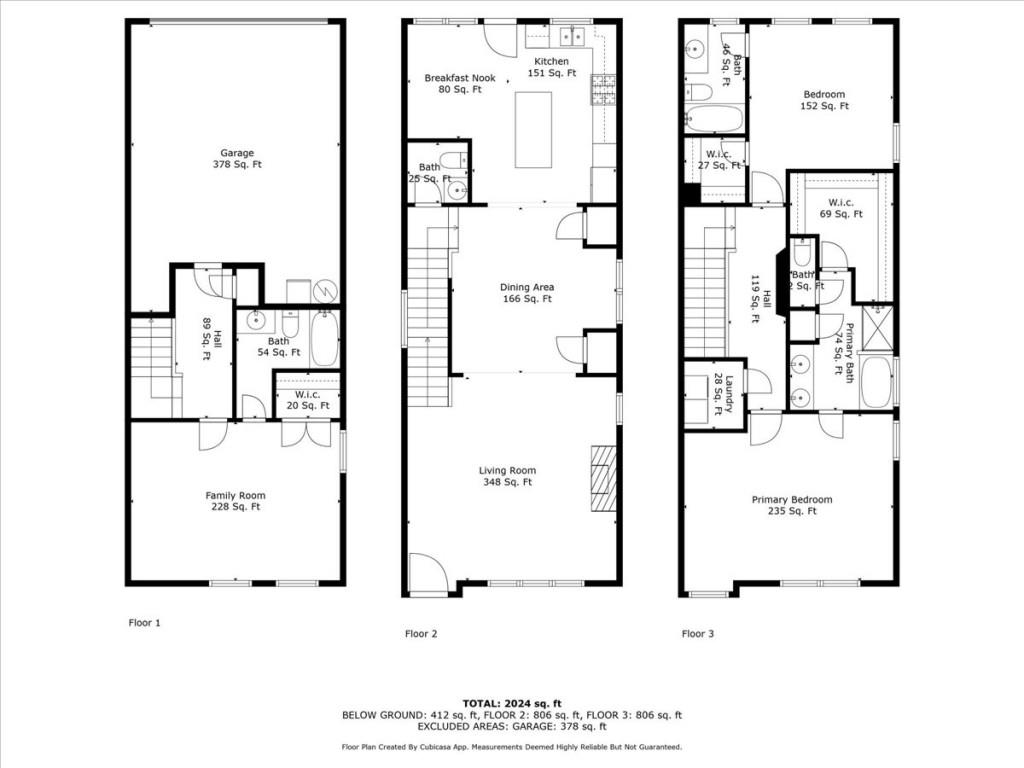
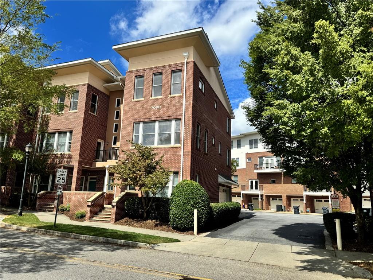
 MLS# 405591109
MLS# 405591109 