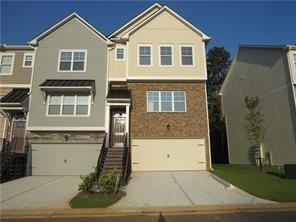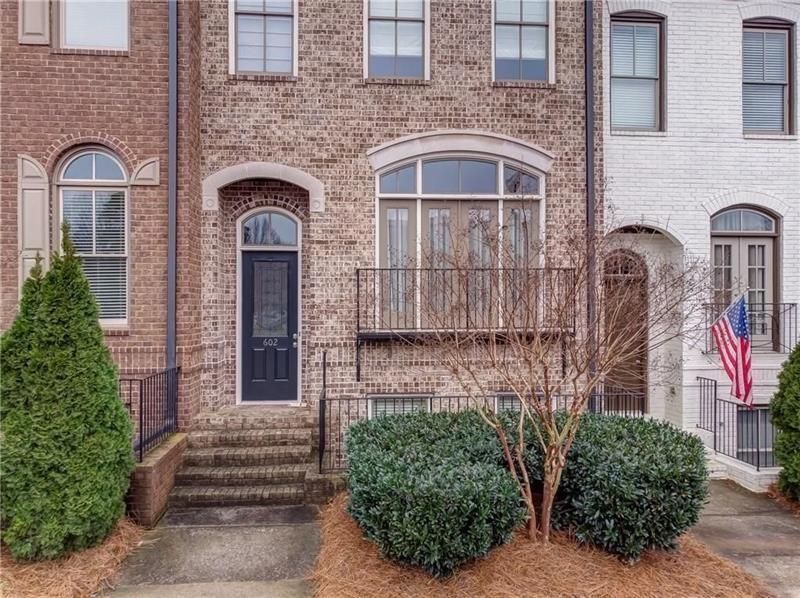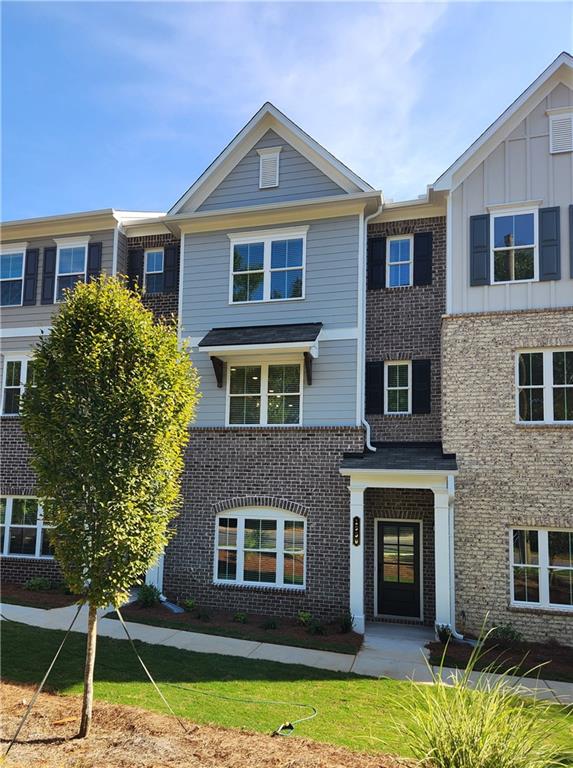Viewing Listing MLS# 405159189
Kennesaw, GA 30144
- 3Beds
- 3Full Baths
- 1Half Baths
- N/A SqFt
- 2024Year Built
- 0.01Acres
- MLS# 405159189
- Rental
- Townhouse
- Active
- Approx Time on Market1 month, 29 days
- AreaN/A
- CountyCobb - GA
- Subdivision East Park Village
Overview
WOW! ** 1st month's rent is only $1400! ** What a find! Forget about apartment living and the wasted days of apartment hunting! This is it! This home is brand new and ready for immediate occupancy! Discover the perfect blend of comfort and convenience in this townhome in East Park Village. East Park Village amenities feature a pool and cabana, an outdoor covered area with a fireplace, and an adorable Dog Park for Fido! The location is within just 3-5 minutes away from shops, restaurants, and entertainment and under 2 miles to downtown Kennesaw and I-75, and just 5 minutes from the Kennesaw State University campus. This home offers luxurious features too! Inside, you'll find a spacious and modern layout with hardwoods on all levels, an open-concept kitchen with an oversized dining area, a 5-burner gas stove, and a large island with a breakfast bar that seats 4. The large family room opens to a spacious deck, ideal for entertaining. Upstairs, the primary suite includes a double vanity, a large shower, and a huge walk-in closet. A secondary bedroom with a private bath is separated from the primary suite adding privacy. Conveniently located, the laundry room is on the upper level. On the main level, a third expanded bedroom and full ensuite bath are perfect for a home office or a roommate. There is a 2 car garage and parking for 2 additional cars on the driveway. Enjoy the perks of wonderful community living. Relax by the pool, cozy up by the outdoor fireplace, or let your furry friend roam free in the dog park. Everything you need is right at your doorstep. Schedule a tour today and experience the lifestyle you deserve and experience the allure of East Park Village
Association Fees / Info
Hoa: No
Community Features: Curbs, Dog Park, Homeowners Assoc, Near Public Transport, Near Schools, Near Shopping, Pool, Sidewalks, Street Lights
Pets Allowed: Yes
Bathroom Info
Halfbaths: 1
Total Baths: 4.00
Fullbaths: 3
Room Bedroom Features: Double Master Bedroom, Roommate Floor Plan, Split Bedroom Plan
Bedroom Info
Beds: 3
Building Info
Habitable Residence: No
Business Info
Equipment: None
Exterior Features
Fence: None
Patio and Porch: Deck, Rear Porch
Exterior Features: Balcony, Private Entrance
Road Surface Type: Asphalt
Pool Private: No
County: Cobb - GA
Acres: 0.01
Pool Desc: None
Fees / Restrictions
Financial
Original Price: $2,975
Owner Financing: No
Garage / Parking
Parking Features: Garage, Garage Door Opener, Garage Faces Rear
Green / Env Info
Handicap
Accessibility Features: None
Interior Features
Security Ftr: Fire Sprinkler System, Secured Garage/Parking, Security System Owned, Smoke Detector(s)
Fireplace Features: None
Levels: Three Or More
Appliances: Dishwasher, Disposal, Gas Cooktop, Gas Oven, Microwave, Refrigerator
Laundry Features: In Hall, Upper Level
Interior Features: Crown Molding, Double Vanity, Entrance Foyer, High Ceilings 9 ft Main, High Ceilings 9 ft Upper, Recessed Lighting
Flooring: Hardwood
Spa Features: None
Lot Info
Lot Size Source: Builder
Lot Features: Front Yard, Landscaped, Level, Zero Lot Line
Lot Size: 0x0x0x0
Misc
Property Attached: No
Home Warranty: No
Other
Other Structures: None
Property Info
Construction Materials: Brick 4 Sides
Year Built: 2,024
Date Available: 2024-09-20T00:00:00
Furnished: Unfu
Roof: Composition
Property Type: Residential Lease
Style: Contemporary, Townhouse, Traditional
Rental Info
Land Lease: No
Expense Tenant: All Utilities, Cable TV, Electricity, Gas, Pest Control, Security, Trash Collection
Lease Term: 12 Months
Room Info
Kitchen Features: Breakfast Bar, Cabinets Stain, Eat-in Kitchen, Kitchen Island, Pantry, Stone Counters, View to Family Room
Room Master Bathroom Features: Double Vanity,Shower Only
Room Dining Room Features: Open Concept
Sqft Info
Building Area Total: 1820
Building Area Source: Builder
Tax Info
Tax Parcel Letter: 0000
Unit Info
Utilities / Hvac
Cool System: Ceiling Fan(s), Central Air, Zoned
Heating: Forced Air, Natural Gas, Zoned
Utilities: Cable Available, Electricity Available, Natural Gas Available, Sewer Available, Underground Utilities, Water Available
Waterfront / Water
Water Body Name: None
Waterfront Features: None
Directions
Please use 3371 Cherokee St on GPS.Listing Provided courtesy of Real Broker, Llc.
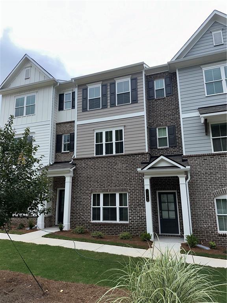
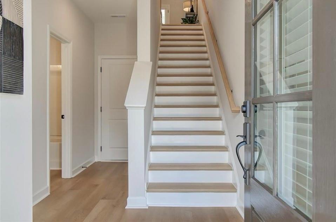
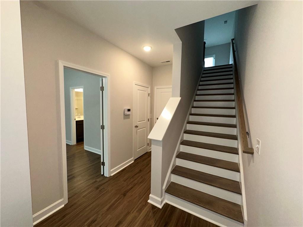
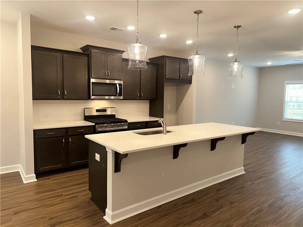
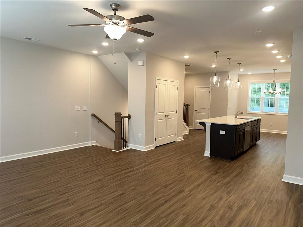
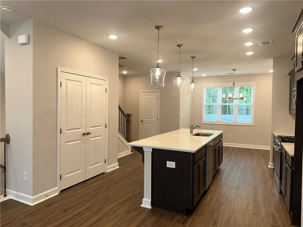
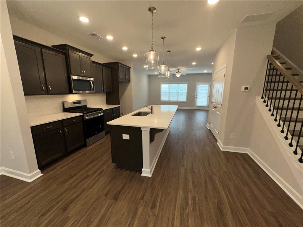
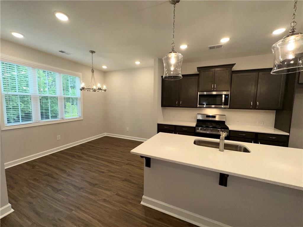
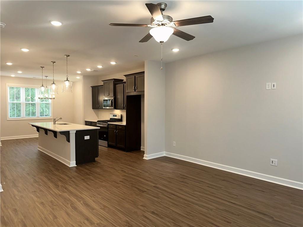
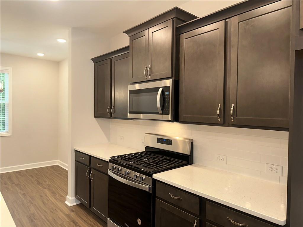
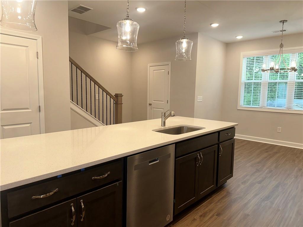
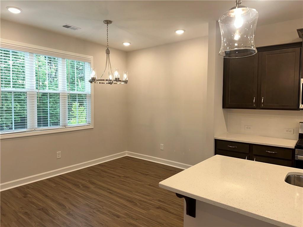
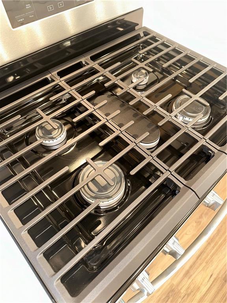
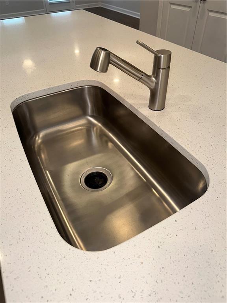
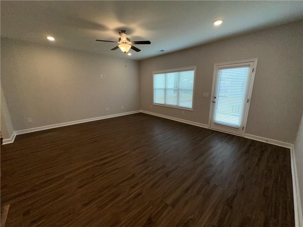
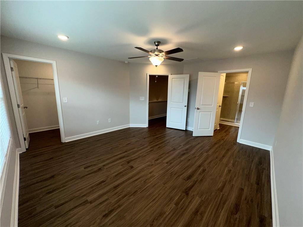
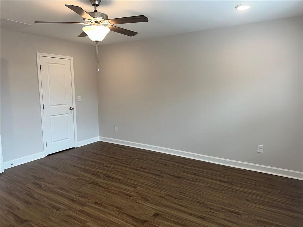
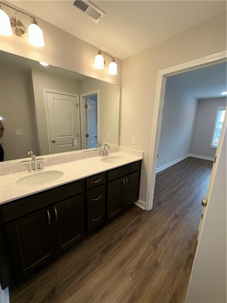
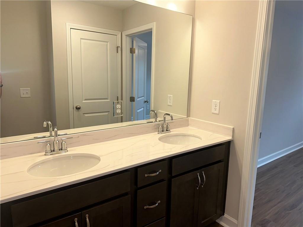
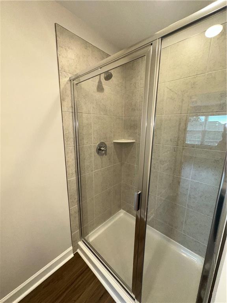
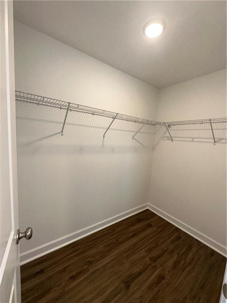
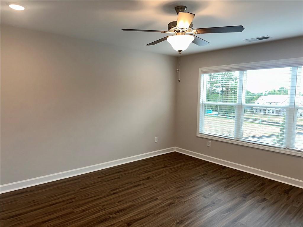
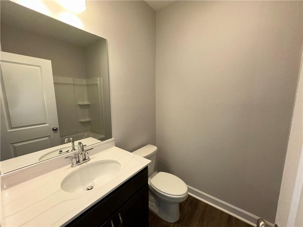
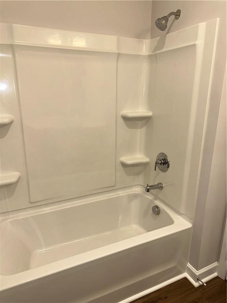
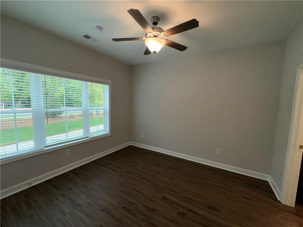
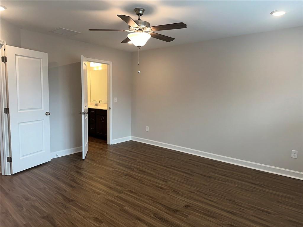
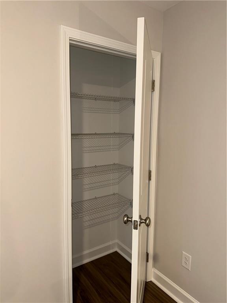
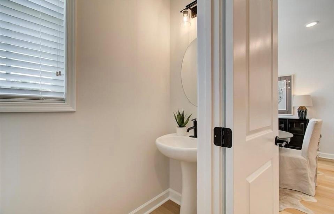
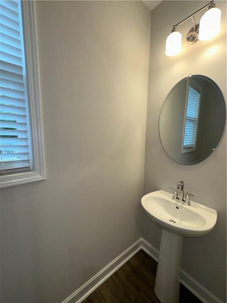
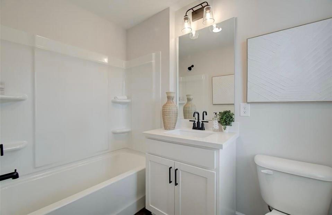
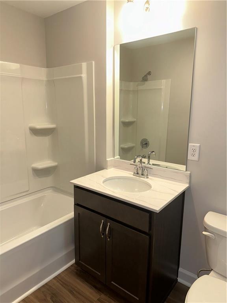
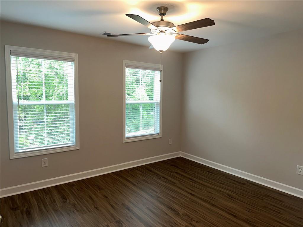
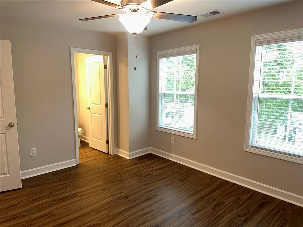
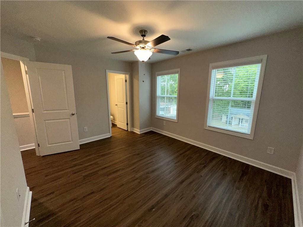
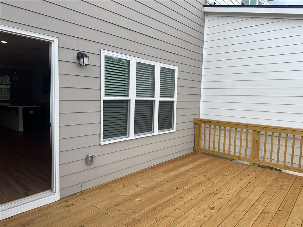
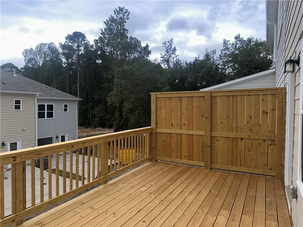
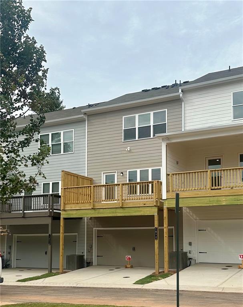
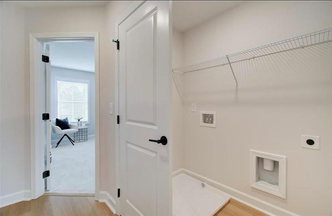
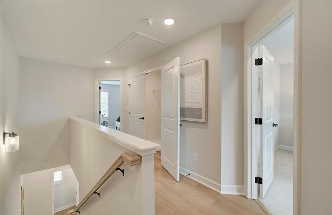
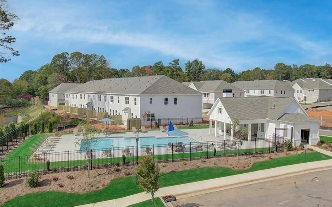
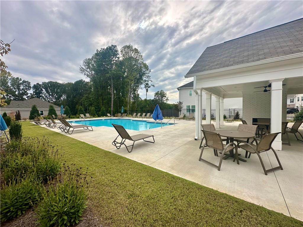
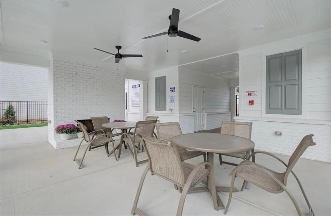
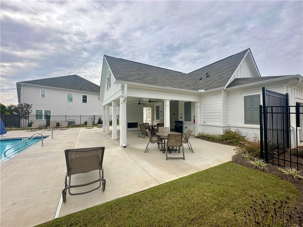
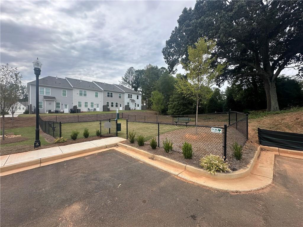
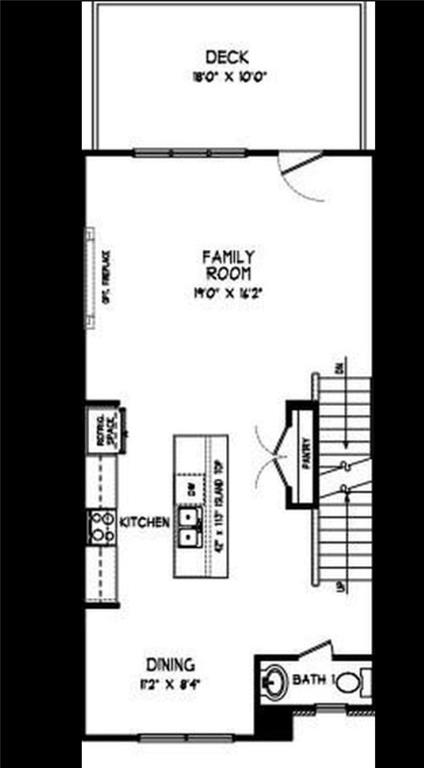
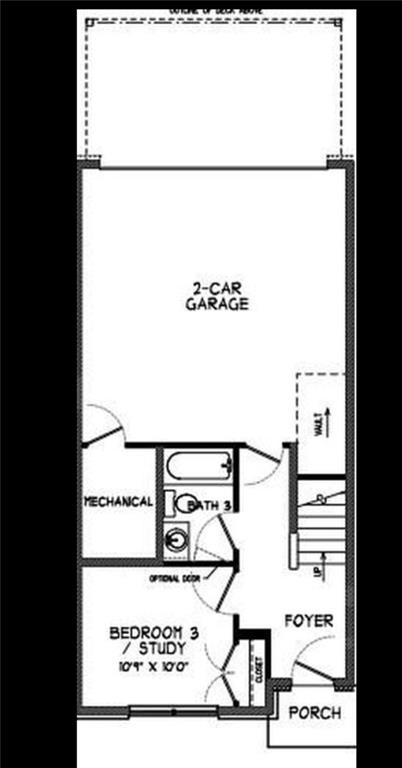
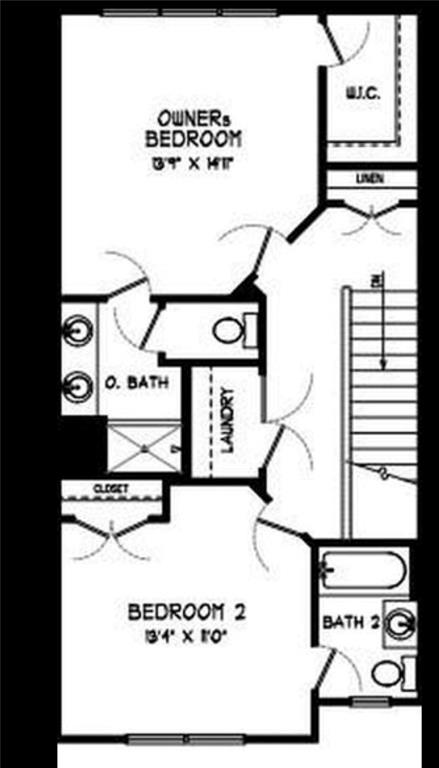
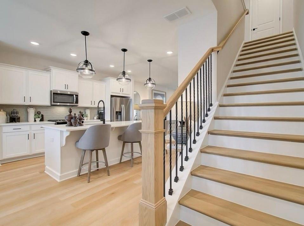
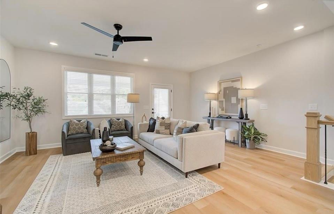
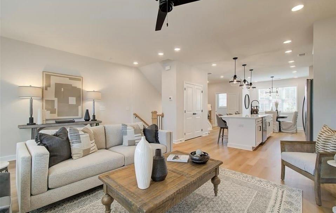
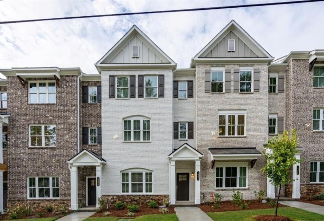
 MLS# 410414167
MLS# 410414167 
