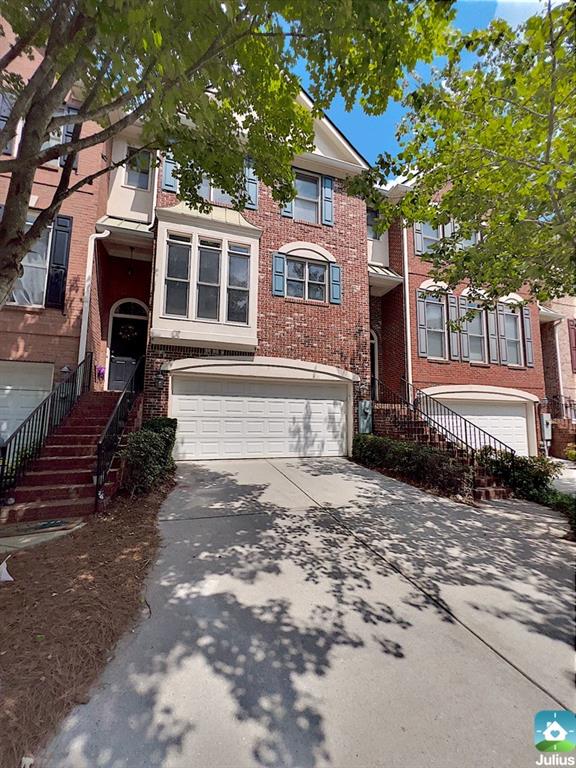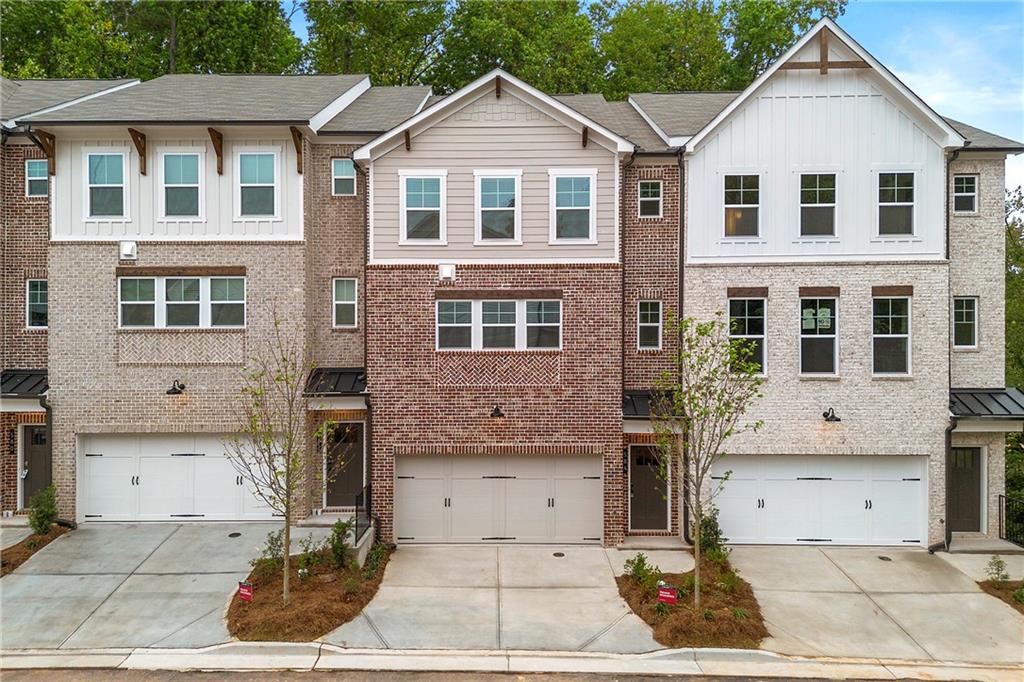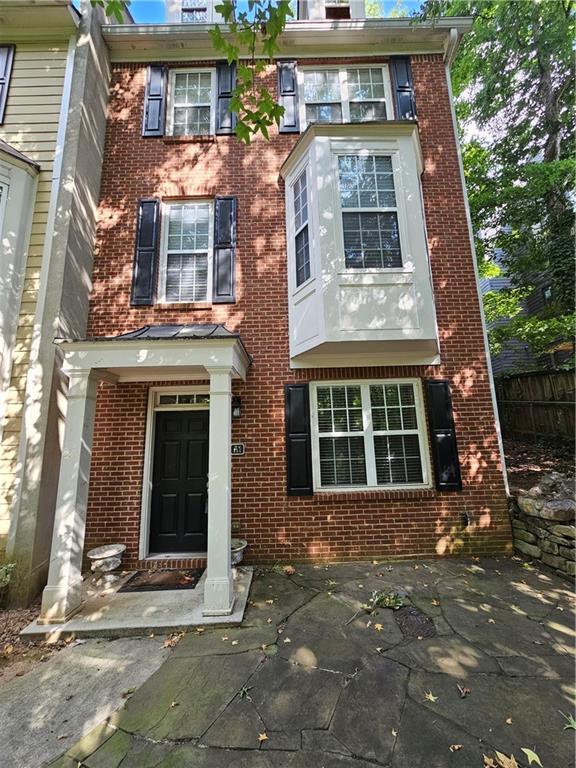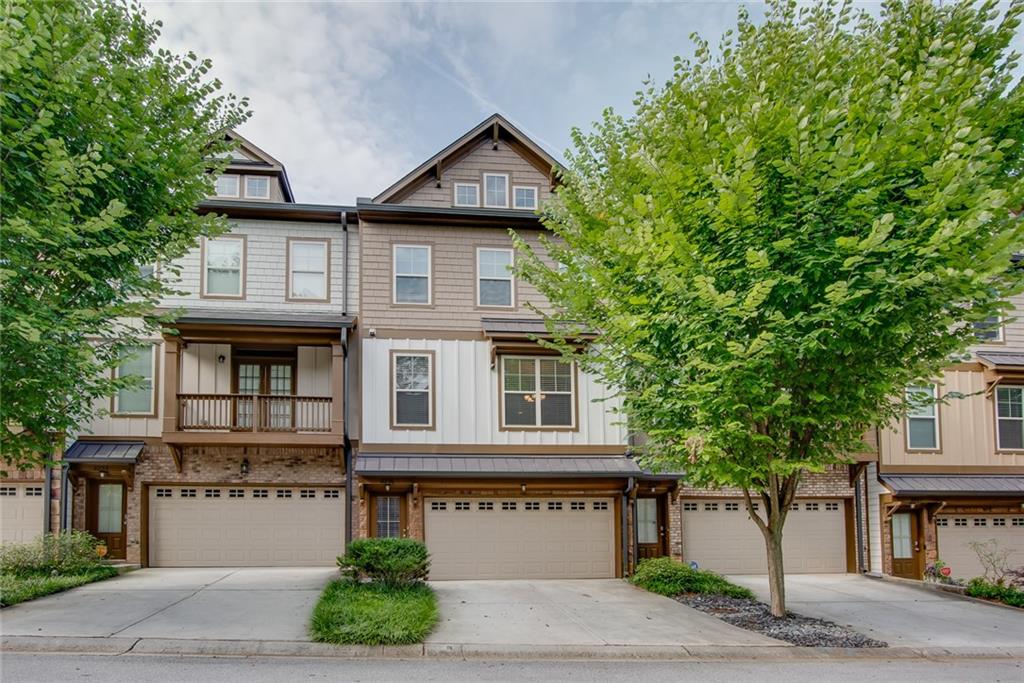Viewing Listing MLS# 405028678
Decatur, GA 30033
- 3Beds
- 3Full Baths
- 1Half Baths
- N/A SqFt
- 2020Year Built
- 0.03Acres
- MLS# 405028678
- Rental
- Townhouse
- Active
- Approx Time on Market12 days
- AreaN/A
- CountyDekalb - GA
- Subdivision Provence Park
Overview
Luxury townhome that epitomizes refined living. Nestled within a prestigious community, this remarkable end-unit residence seamlessly combines style, comfort, and sophistication. Immerse yourself in the expansive open-concept living area, flawlessly connecting the living room, dining area, and kitchen. This inviting space is thoughtfully designed to facilitate effortless entertaining and create cherished memories. Three generously proportioned bedrooms offer ample space for relaxation and privacy. Each bedroom boasts its own luxurious en-suite bathroom adorned with high-end fixtures and finishes, ensuring the utmost convenience and comfort.The captivating living room showcases a cozy fireplace, adding a touch of warmth and elegance, perfect for intimate gatherings or serene evenings. Indulge your culinary desires in the gourmet kitchen, featuring top-of-the-line stainless steel appliances, sleek cabinetry, and a substantial island with a breakfast bar. This culinary haven serves as the heart of the home, catering to the most discerning chefs with a gas cooktop, wall oven, granite countertops, and a separate bar area. Soaring ceilings and expansive windows throughout the townhome invite an abundance of natural light, creating an airy and welcoming atmosphere.Convenience meets security with the inclusion of a two-car garage, providing ample parking space and additional storage options. Experience the pinnacle of relaxation in the community's resort-style pool, an oasis of serenity where you can unwind, bask in the sun, and escape the demands of everyday life. Situated in a sought-after Townhome community, with a tranquil atmosphere, upscale living, and meticulously maintained surroundings. Benefitting from a prime location, the townhome offers convenient access to a wealth of nearby amenities.Embrace the exceptional lifestyle offered by this luxury rental townhome, boasting three bedrooms, three and a half bathrooms, an inviting open-concept living area, a captivating fireplace, a two-car garage, and access to a resort-style pool within the community. Indulge in the epitome of luxury living as you make this remarkable property your new home.
Association Fees / Info
Hoa: No
Community Features: Clubhouse, Dog Park, Homeowners Assoc, Pool
Pets Allowed: Yes
Bathroom Info
Halfbaths: 1
Total Baths: 4.00
Fullbaths: 3
Room Bedroom Features: Oversized Master
Bedroom Info
Beds: 3
Building Info
Habitable Residence: No
Business Info
Equipment: None
Exterior Features
Fence: None
Patio and Porch: Deck
Exterior Features: Lighting
Road Surface Type: Asphalt
Pool Private: Yes
County: Dekalb - GA
Acres: 0.03
Pool Desc: Gunite, In Ground, Private
Fees / Restrictions
Financial
Original Price: $4,350
Owner Financing: No
Garage / Parking
Parking Features: Drive Under Main Level, Driveway, Garage
Green / Env Info
Handicap
Accessibility Features: None
Interior Features
Security Ftr: Smoke Detector(s)
Fireplace Features: Family Room
Levels: Three Or More
Appliances: Dishwasher, Disposal, Dryer, Gas Range, Microwave, Refrigerator, Washer
Laundry Features: In Hall
Interior Features: Bookcases, Double Vanity, Entrance Foyer, High Ceilings 9 ft Main
Flooring: Hardwood
Spa Features: None
Lot Info
Lot Size Source: Public Records
Lot Features: Corner Lot
Lot Size: 25x56x25x56
Misc
Property Attached: No
Home Warranty: No
Other
Other Structures: None
Property Info
Construction Materials: Brick 3 Sides
Year Built: 2,020
Date Available: 2024-09-17T00:00:00
Furnished: Unfu
Roof: Composition
Property Type: Residential Lease
Style: Contemporary
Rental Info
Land Lease: No
Expense Tenant: All Utilities
Lease Term: 12 Months
Room Info
Kitchen Features: Breakfast Bar, Cabinets Stain, Eat-in Kitchen, Kitchen Island, Pantry, Solid Surface Counters, View to Family Room
Room Master Bathroom Features: Double Shower,Double Vanity,Separate Tub/Shower,So
Room Dining Room Features: Open Concept,Seats 12+
Sqft Info
Building Area Total: 2410
Building Area Source: Owner
Tax Info
Tax Parcel Letter: 18-113-11-176
Unit Info
Utilities / Hvac
Cool System: Central Air, Zoned
Heating: Central, Forced Air
Utilities: Cable Available, Electricity Available, Natural Gas Available, Water Available
Waterfront / Water
Water Body Name: None
Waterfront Features: None
Directions
USE GPS, Park in Front of Unit.Listing Provided courtesy of Compass
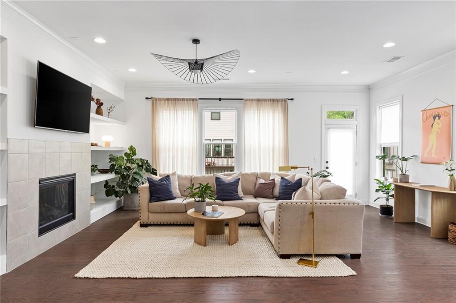
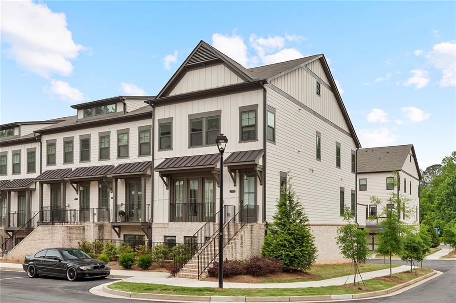
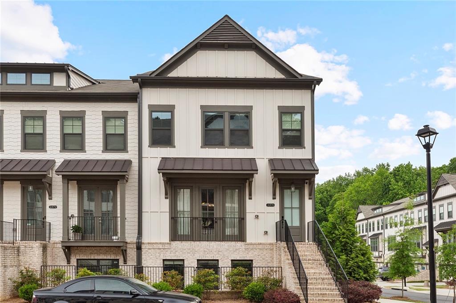
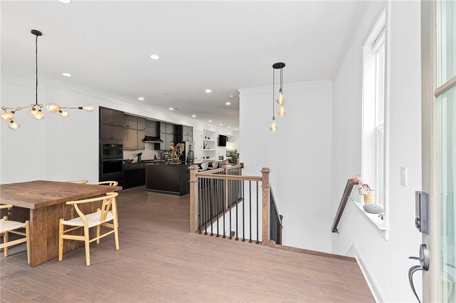
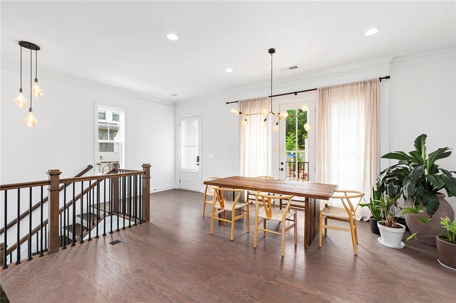
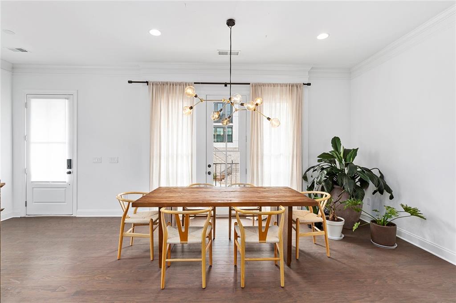
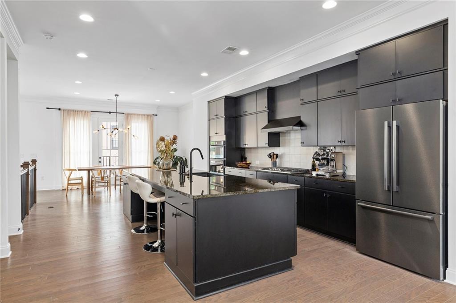
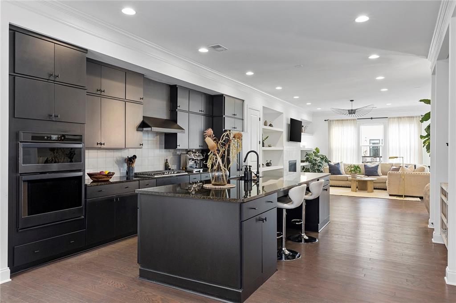
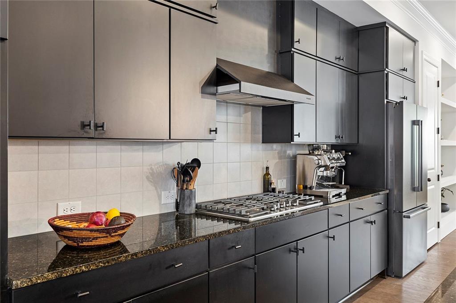
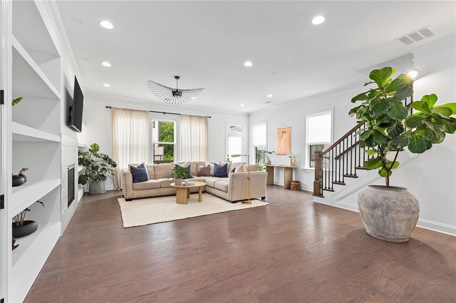
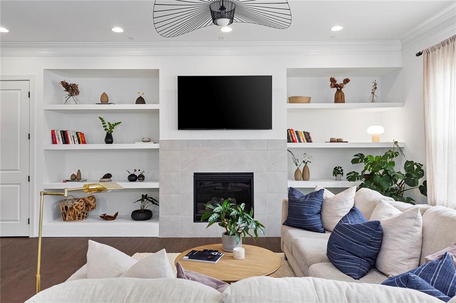
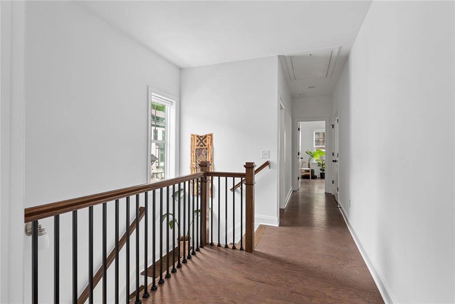
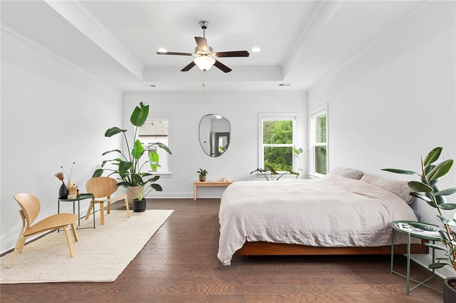
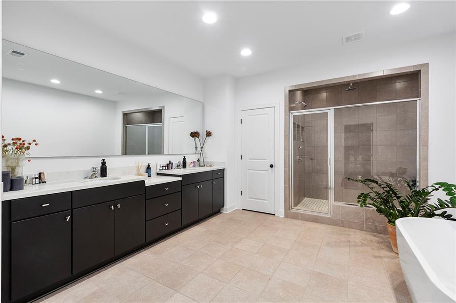
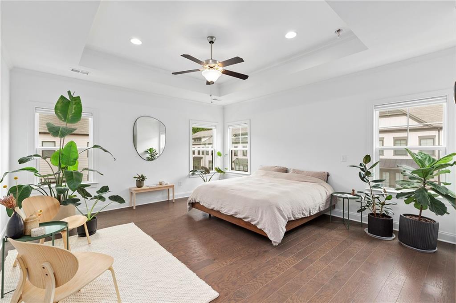
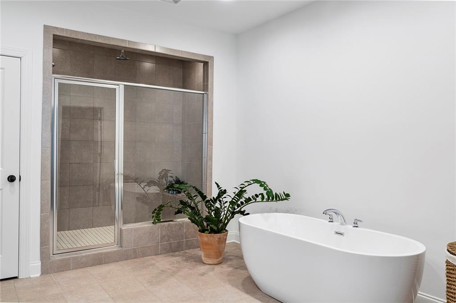
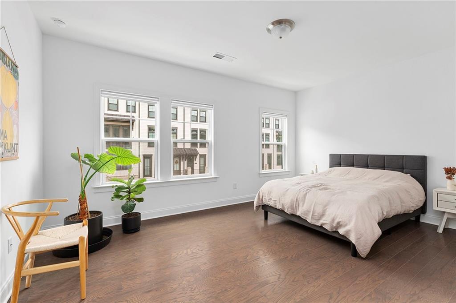
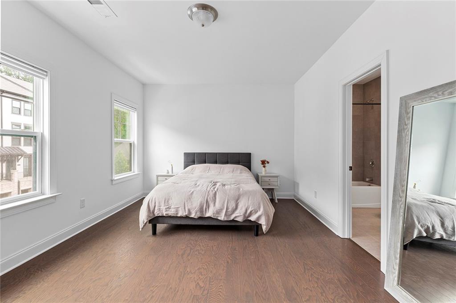
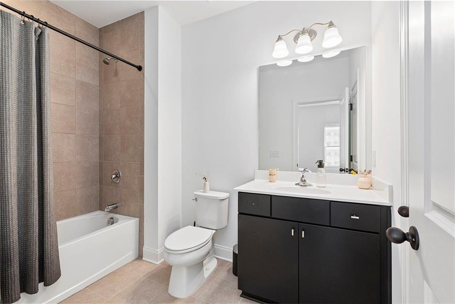
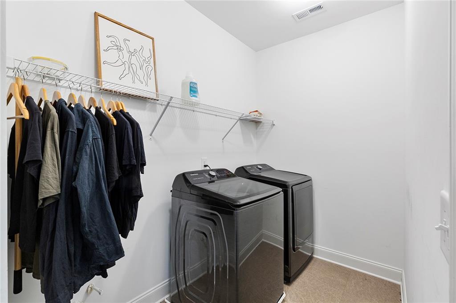
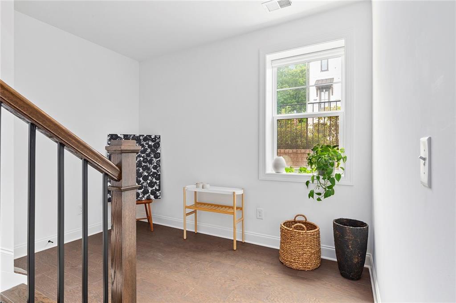
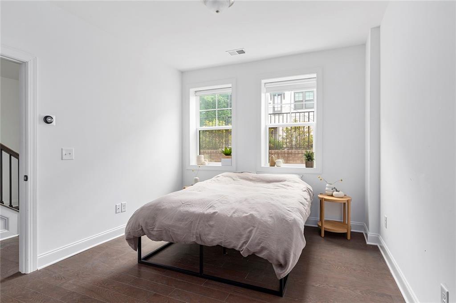
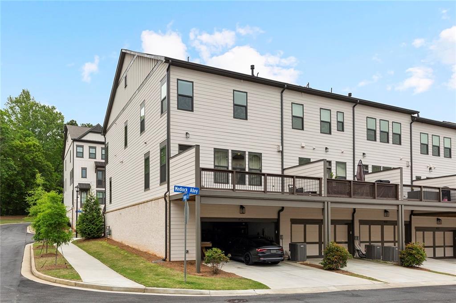
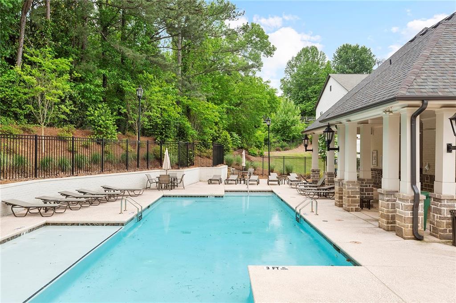
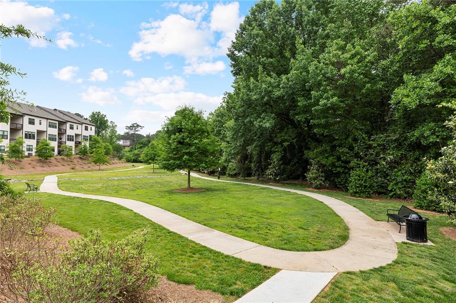
 MLS# 406394202
MLS# 406394202 