Viewing Listing MLS# 404976553
Rex, GA 30273
- 5Beds
- 4Full Baths
- N/AHalf Baths
- N/A SqFt
- 2001Year Built
- 0.26Acres
- MLS# 404976553
- Rental
- Single Family Residence
- Active
- Approx Time on Market4 days
- AreaN/A
- CountyClayton - GA
- Subdivision Stone Creek
Overview
Welcome to this fantastic split-level home boasting five generously sized bedrooms and four full bathrooms. This residence features an inviting open-concept living and dining area that seamlessly connects to a delightful deck, perfect for outdoor enjoyment. The lower level offers a versatile bonus room, an expansive and beautifully appointed bedroom with an attached full bathroom, and a well-equipped kitchenette, making it an ideal space for in-laws, guests, or rental opportunity. The property includes a spacious and level backyard, ideal for various outdoor activities. Recent upgrades include a newly finished roof and a hot water tank for added convenience and peace of mind. With no HOA fees to worry about, this home is situated in a well-maintained neighborhood, making it an attractive option for commuters. Additionally, its convenient location places it just a short 15-minute drive from the airport, as well as shopping and dining options. Don't miss the chance to make this versatile and well-situated property your new home!
Association Fees / Info
Hoa: No
Community Features: Other
Pets Allowed: No
Bathroom Info
Main Bathroom Level: 2
Total Baths: 4.00
Fullbaths: 4
Room Bedroom Features: In-Law Floorplan, Other
Bedroom Info
Beds: 5
Building Info
Habitable Residence: No
Business Info
Equipment: None
Exterior Features
Fence: None
Patio and Porch: Deck
Exterior Features: None
Road Surface Type: Asphalt
Pool Private: No
County: Clayton - GA
Acres: 0.26
Pool Desc: None
Fees / Restrictions
Financial
Original Price: $2,700
Owner Financing: No
Garage / Parking
Parking Features: Driveway
Green / Env Info
Handicap
Accessibility Features: None
Interior Features
Security Ftr: Smoke Detector(s)
Fireplace Features: None
Levels: Multi/Split
Appliances: Dishwasher, Electric Range, Gas Water Heater, Range Hood, Refrigerator
Laundry Features: In Hall, Laundry Closet
Interior Features: Double Vanity, Entrance Foyer, Tray Ceiling(s)
Flooring: Carpet, Hardwood, Laminate
Spa Features: None
Lot Info
Lot Size Source: Public Records
Lot Features: Back Yard, Front Yard, Level
Lot Size: x 75
Misc
Property Attached: No
Home Warranty: No
Other
Other Structures: None
Property Info
Construction Materials: Aluminum Siding, Vinyl Siding
Year Built: 2,001
Date Available: 2024-09-16T00:00:00
Furnished: Unfu
Roof: Composition, Shingle
Property Type: Residential Lease
Style: Traditional
Rental Info
Land Lease: No
Expense Tenant: All Utilities
Lease Term: 12 Months
Room Info
Kitchen Features: Cabinets White, Eat-in Kitchen, Laminate Counters, Other
Room Master Bathroom Features: Double Vanity,Separate Tub/Shower,Soaking Tub,Tub/
Room Dining Room Features: Separate Dining Room
Sqft Info
Building Area Total: 1672
Building Area Source: Owner
Tax Info
Tax Parcel Letter: 12-0139D-00A-017
Unit Info
Utilities / Hvac
Cool System: Ceiling Fan(s), Central Air
Heating: Central, Natural Gas, Other
Utilities: Electricity Available, Natural Gas Available, Sewer Available, Water Available
Waterfront / Water
Water Body Name: None
Waterfront Features: None
Directions
SOUTH ON HWY 42 PASS REX ROAD, SUBDIVISION WILL BE ON YOUR RIGHT. OR TAKE 675 N EXIT 2 AT HWY 42 , TURN LEFT OVER THE BRIDGE AND PASS LAKE HARBIN RD, SUBDIVISON WILL BE ON THE LEFT.Listing Provided courtesy of Keller Williams Rlty Consultants
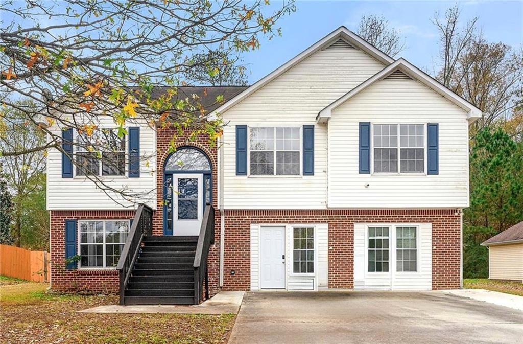
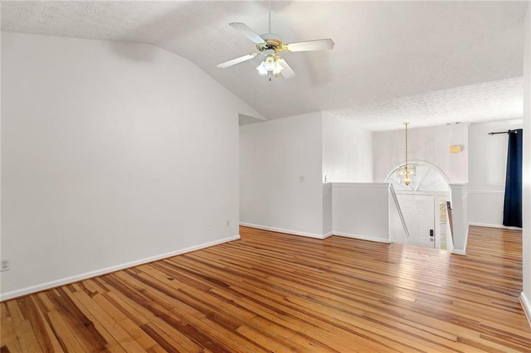
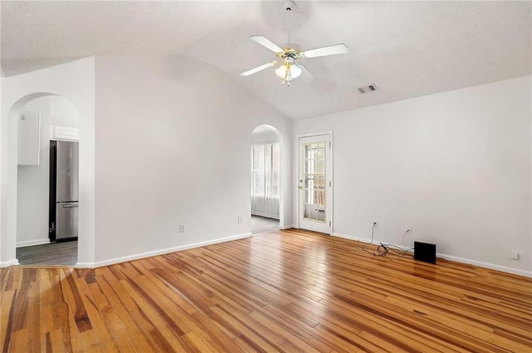
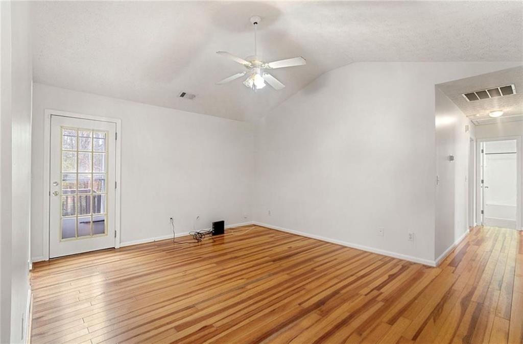
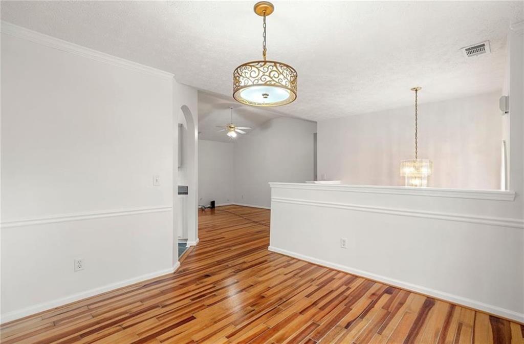
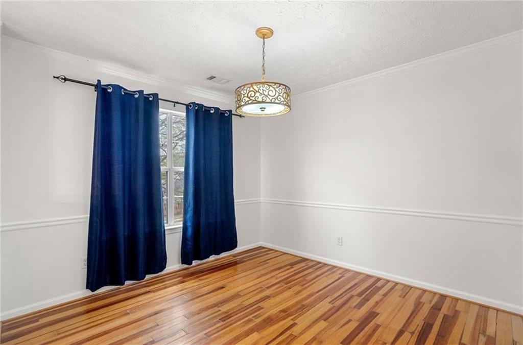
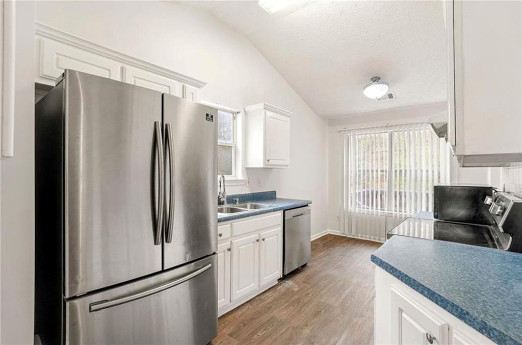
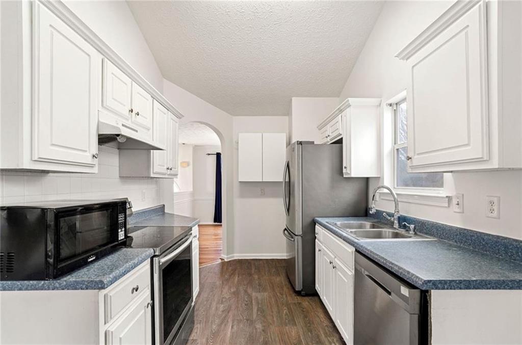
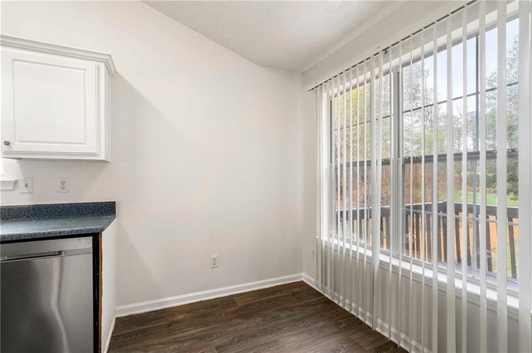
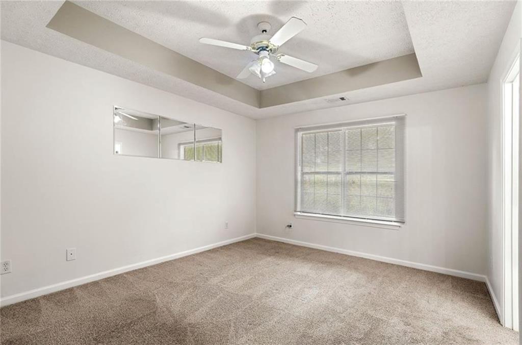
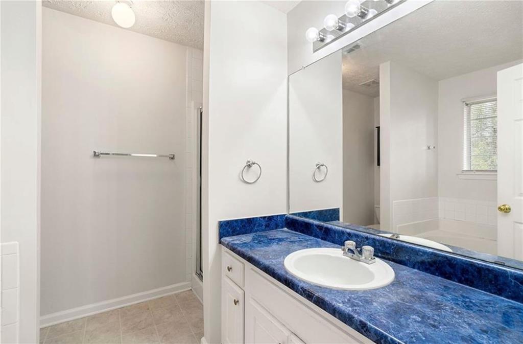
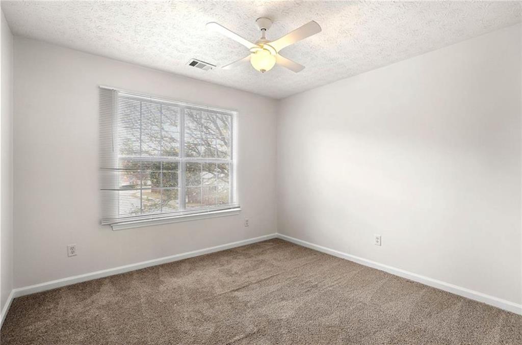
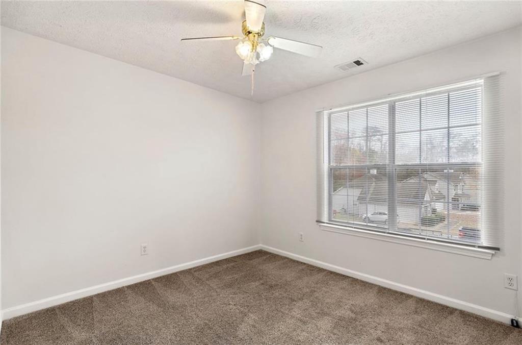
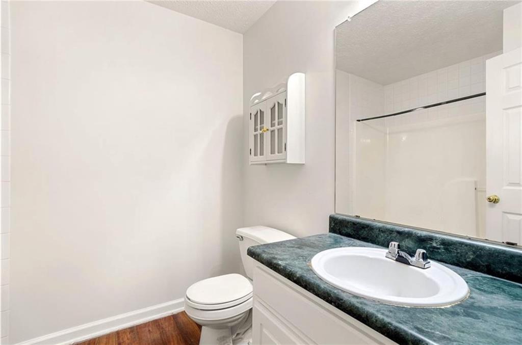
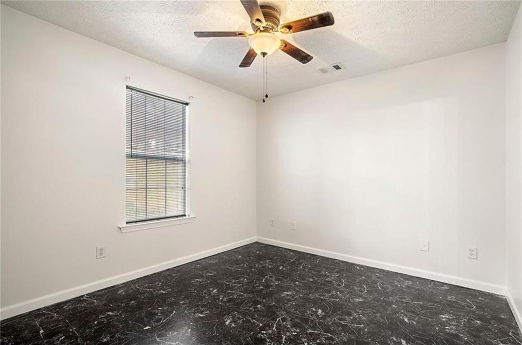
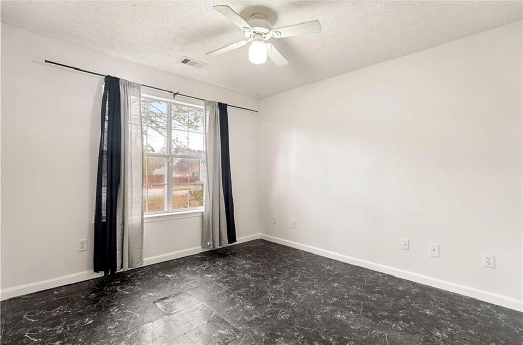
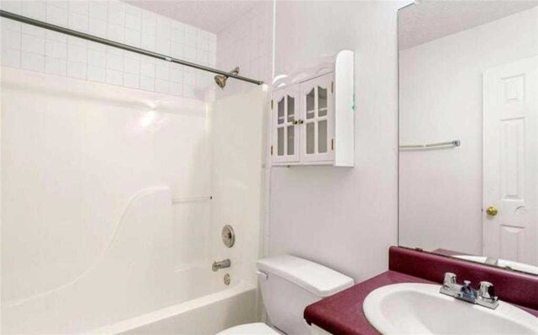
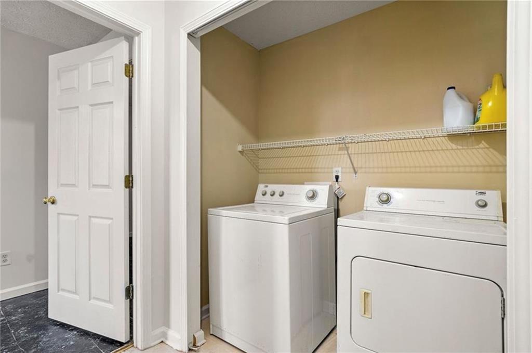
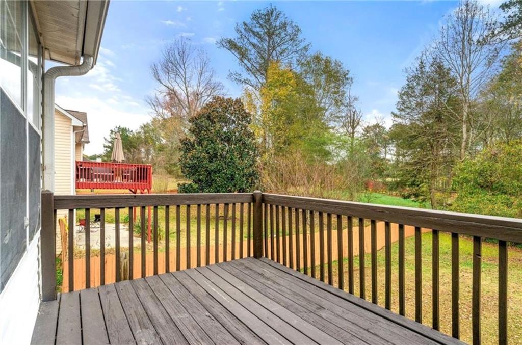
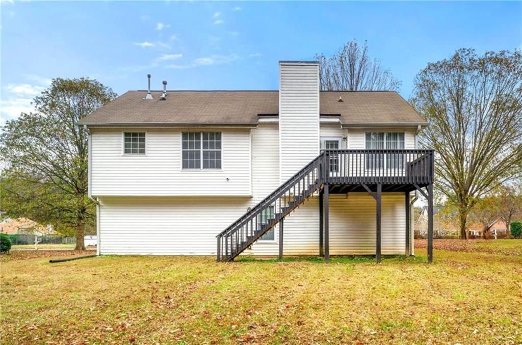
))
 MLS# 351074995
MLS# 351074995