Viewing Listing MLS# 404931201
Blue Ridge, GA 30513
- 4Beds
- 3Full Baths
- 1Half Baths
- N/A SqFt
- 2023Year Built
- 0.23Acres
- MLS# 404931201
- Rental
- Single Family Residence
- Active
- Approx Time on Market1 month, 30 days
- AreaN/A
- CountyFannin - GA
- Subdivision Na
Overview
Welcome to your new home in the heart of downtown Blue Ridge, GA! This exceptional long-term rental property offers a perfect blend of modern luxury and urban convenience. Just steps away from the local shops, dining spots, and attractions, you'll enjoy easy access to everything Blue Ridge has to offer. This beautifully designed open-concept, fully-furnished home features 4 spacious bedrooms and 3.5 bathrooms, providing ample space for comfort and relaxation. The top-of-the-line kitchen boasts sleek granite countertops, custom cabinets, and high-end appliances, making it a chef's dream and a perfect spot for entertaining guests. Step outside and unwind on your private balcony or covered porch, ideal for enjoying your morning coffee or evening sunset. For added peace of mind, the property is equipped with a full home generator, ensuring you're always prepared for any situation. Don't miss out on the opportunity to live in this stunning residence, where luxury meets convenience in the vibrant downtown Blue Ridge community. Contact us today to schedule a tour!
Association Fees / Info
Hoa: No
Community Features: None
Pets Allowed: Call
Bathroom Info
Main Bathroom Level: 1
Halfbaths: 1
Total Baths: 4.00
Fullbaths: 3
Room Bedroom Features: Other
Bedroom Info
Beds: 4
Building Info
Habitable Residence: No
Business Info
Equipment: None
Exterior Features
Fence: None
Patio and Porch: Deck
Exterior Features: Private Entrance
Road Surface Type: Paved
Pool Private: No
County: Fannin - GA
Acres: 0.23
Pool Desc: None
Fees / Restrictions
Financial
Original Price: $5,000
Owner Financing: No
Garage / Parking
Parking Features: Attached, Garage
Green / Env Info
Handicap
Accessibility Features: Accessible Entrance
Interior Features
Security Ftr: None
Fireplace Features: Gas Log
Levels: Two
Appliances: Dishwasher, Dryer, Microwave, Refrigerator, Washer
Laundry Features: Main Level
Interior Features: Cathedral Ceiling(s)
Spa Features: None
Lot Info
Lot Size Source: Assessor
Lot Features: Level
Misc
Property Attached: No
Home Warranty: No
Other
Other Structures: None
Property Info
Construction Materials: Concrete, Stone, Wood Siding
Year Built: 2,023
Date Available: 2024-11-01T00:00:00
Furnished: Furn
Roof: Metal
Property Type: Residential Lease
Style: Craftsman
Rental Info
Land Lease: No
Expense Tenant: All Utilities, Grounds Care
Lease Term: 12 Months
Room Info
Kitchen Features: Breakfast Bar, Kitchen Island
Room Master Bathroom Features: Separate Tub/Shower
Room Dining Room Features: Open Concept
Sqft Info
Building Area Total: 2288
Building Area Source: Builder
Tax Info
Tax Parcel Letter: BR02-22002
Unit Info
Utilities / Hvac
Cool System: Ceiling Fan(s), Central Air, Electric
Heating: Central, Natural Gas
Utilities: Other
Waterfront / Water
Water Body Name: None
Waterfront Features: None
Directions
From E First St, take a L on to Church St. Go to the top of the hill and take a R on to W First St. Home will be on your left and is the middle house. Park in the parking pad at the front of the home.Listing Provided courtesy of Mountain Sotheby's International Realty
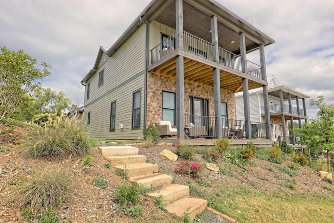
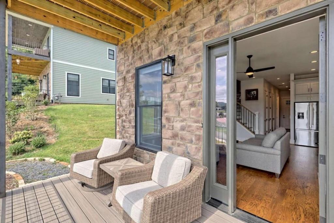
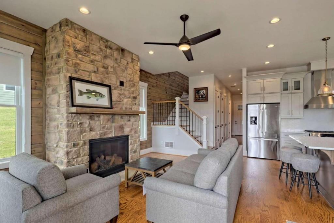
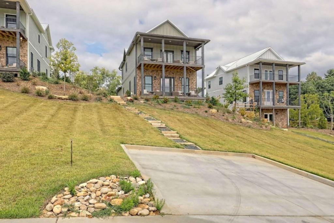
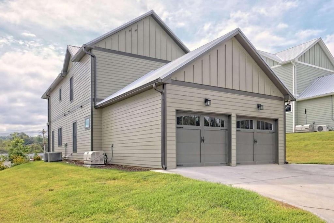
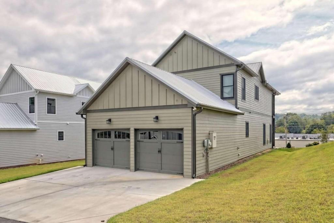
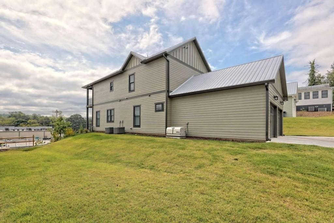
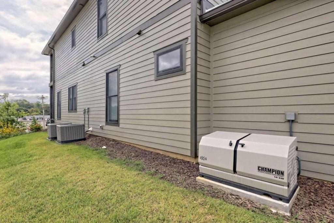
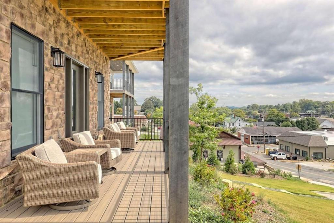
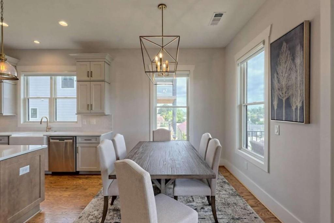
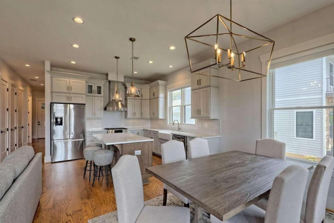
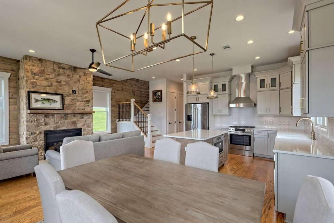
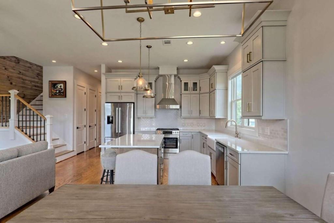
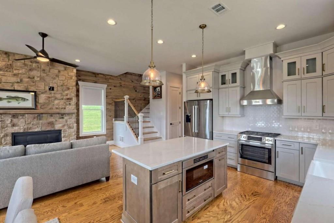
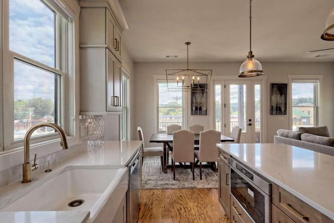
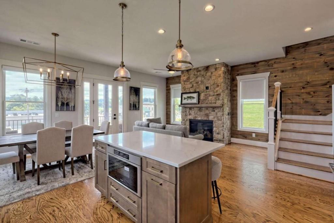
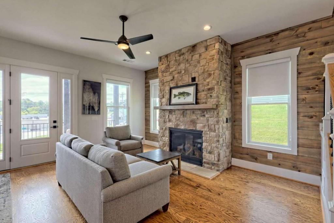
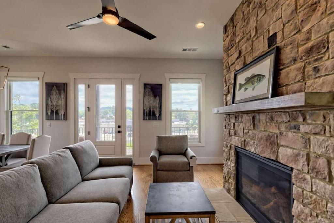
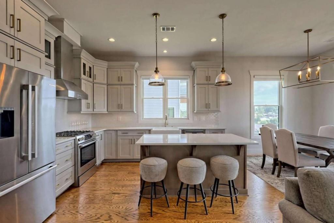
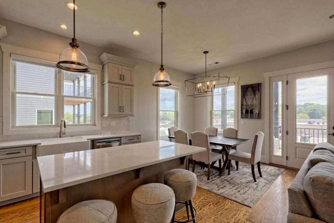
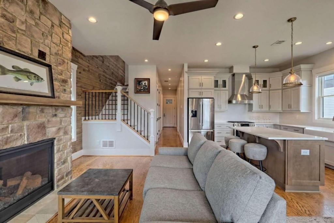
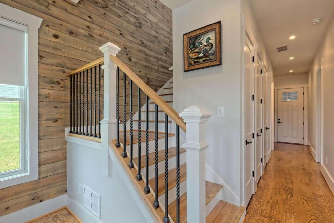
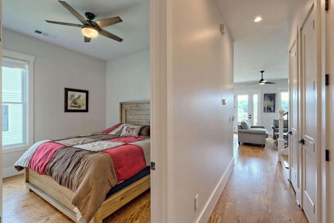
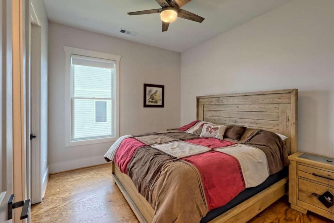
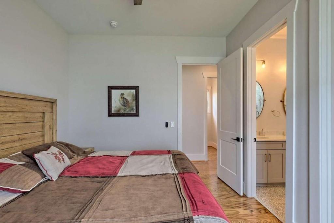
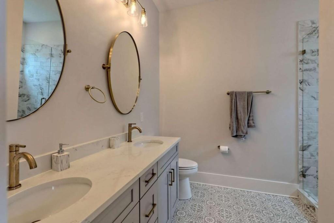
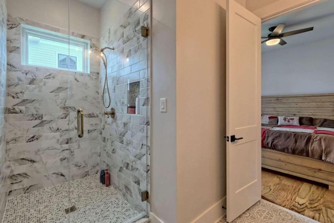
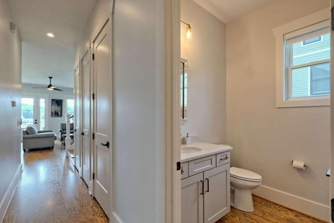
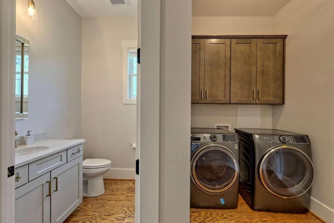
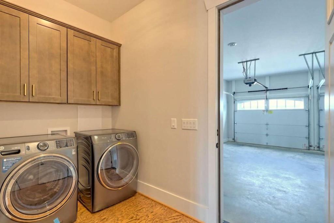
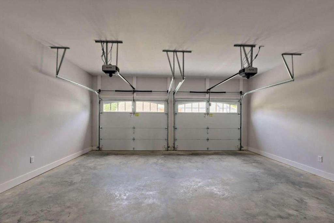
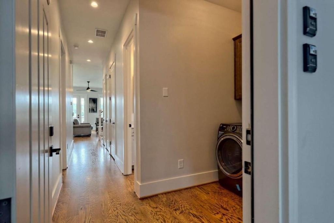
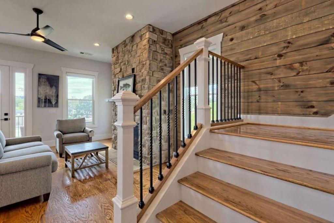
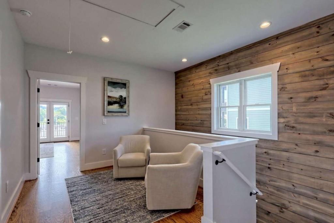
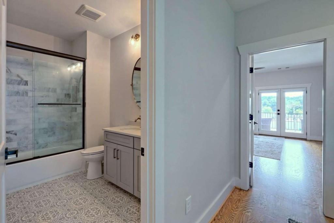
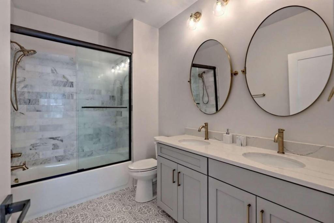
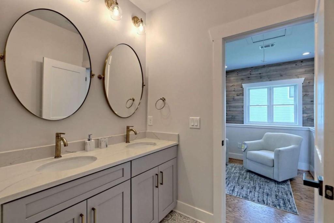
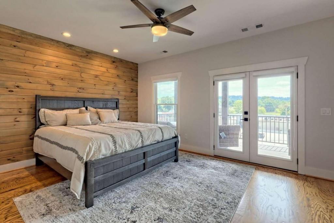
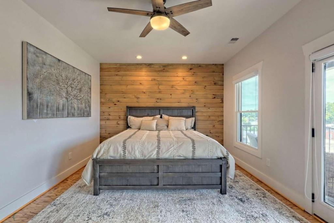
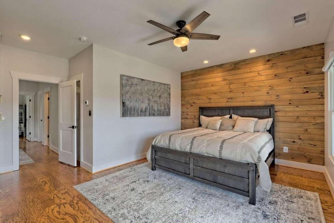
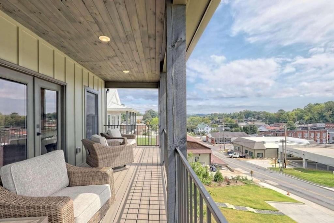
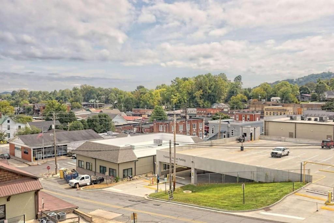
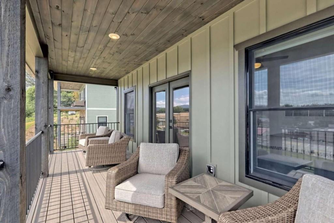
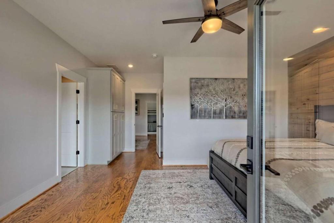
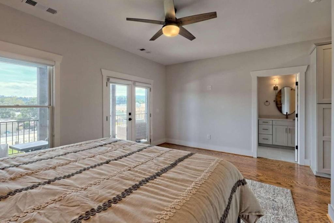
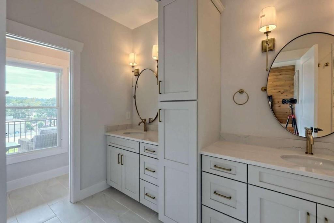
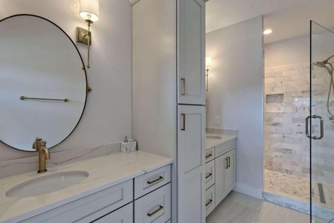
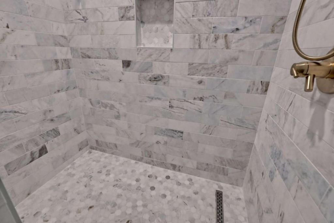
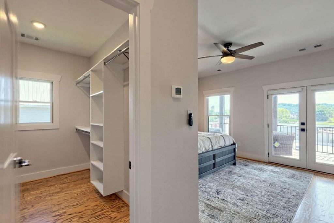
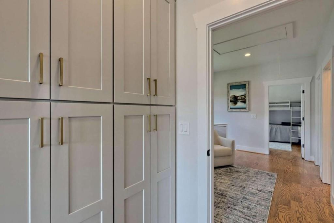
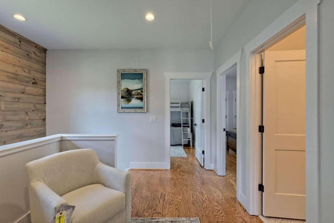
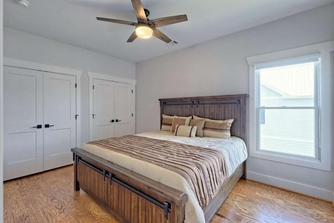
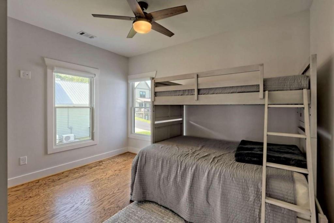
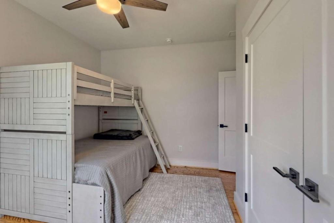
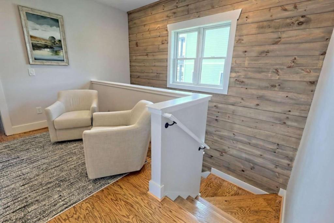
 Listings identified with the FMLS IDX logo come from
FMLS and are held by brokerage firms other than the owner of this website. The
listing brokerage is identified in any listing details. Information is deemed reliable
but is not guaranteed. If you believe any FMLS listing contains material that
infringes your copyrighted work please
Listings identified with the FMLS IDX logo come from
FMLS and are held by brokerage firms other than the owner of this website. The
listing brokerage is identified in any listing details. Information is deemed reliable
but is not guaranteed. If you believe any FMLS listing contains material that
infringes your copyrighted work please