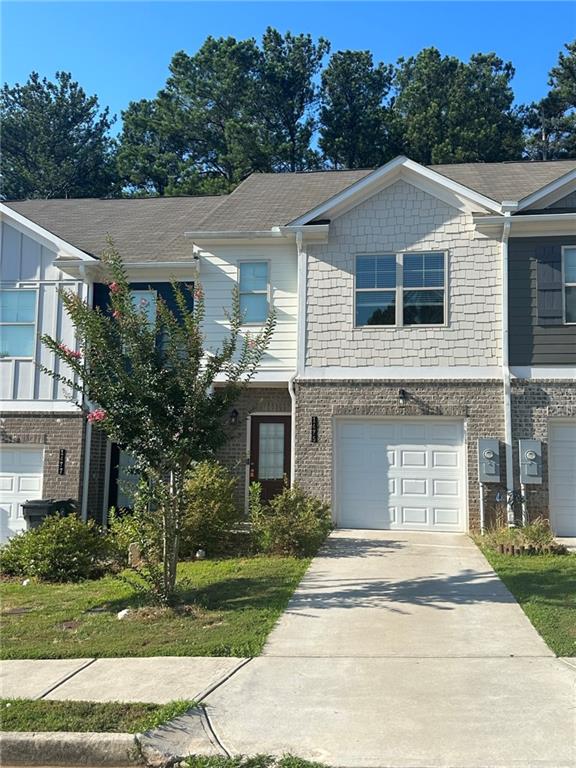Viewing Listing MLS# 404584853
Jonesboro, GA 30236
- 3Beds
- 2Full Baths
- 1Half Baths
- N/A SqFt
- 2021Year Built
- 0.00Acres
- MLS# 404584853
- Rental
- Townhouse
- Active
- Approx Time on Market2 months,
- AreaN/A
- CountyClayton - GA
- Subdivision Old Ivy Place
Overview
Almost new and ready to move-in two-story Fee simple townhome with 3 bedrooms and 2.5 baths, in a new Old Ivy Place development. This two-story end unit The Isabella C Plan offers an open floor plan living room/kitchen with island, espresso cabinets, backsplash; granite counter tops in kitchen and all baths; all the SS kitchen appliances including the refrigerator; interior door off living room leading to your back patio: Perfect place to relax and enjoy your cup of coffee, tea in the morning before starting your day or perhaps a glass of wine or a cocktail or another favorite drink of your choice after a long day of work or your daily chores; A half a bath on main level; Second level features a spacious master bedroom with a large walk in closet and master bathroom with a window as well. Secondary bedrooms are also generous in size; laundry room on second level with a brand new washer/dryer. The whole house has windows screens and blinds; 1 car garage. The home was never lived in so be the First! Community with two play grounds.
Association Fees / Info
Hoa: No
Community Features: Homeowners Assoc, Near Schools, Playground
Pets Allowed: Call
Bathroom Info
Halfbaths: 1
Total Baths: 3.00
Fullbaths: 2
Room Bedroom Features: Roommate Floor Plan
Bedroom Info
Beds: 3
Building Info
Habitable Residence: No
Business Info
Equipment: None
Exterior Features
Fence: None
Patio and Porch: Patio
Exterior Features: Private Yard
Road Surface Type: Paved
Pool Private: No
County: Clayton - GA
Acres: 0.00
Pool Desc: None
Fees / Restrictions
Financial
Original Price: $1,800
Owner Financing: No
Garage / Parking
Parking Features: Attached, Driveway, Garage, Garage Door Opener
Green / Env Info
Handicap
Accessibility Features: None
Interior Features
Security Ftr: Carbon Monoxide Detector(s)
Fireplace Features: None
Levels: Two
Appliances: Dishwasher, Disposal, Electric Range, Electric Water Heater, Microwave, Refrigerator, Washer
Laundry Features: Laundry Room, Upper Level
Interior Features: Entrance Foyer 2 Story, High Speed Internet, Tray Ceiling(s), Walk-In Closet(s)
Flooring: Carpet, Laminate
Spa Features: None
Lot Info
Lot Size Source: Public Records
Lot Features: Back Yard, Level
Lot Size: x 22
Misc
Property Attached: No
Home Warranty: No
Other
Other Structures: None
Property Info
Construction Materials: Brick Front, Frame
Year Built: 2,021
Date Available: 2024-09-14T00:00:00
Furnished: Unfu
Roof: Composition
Property Type: Residential Lease
Style: Townhouse, Traditional
Rental Info
Land Lease: No
Expense Tenant: Cable TV, Electricity, Telephone, Trash Collection, Water
Lease Term: 12 Months
Room Info
Kitchen Features: Breakfast Bar, Cabinets Stain, Stone Counters, View to Family Room
Room Master Bathroom Features: Tub/Shower Combo,Vaulted Ceiling(s)
Room Dining Room Features: Open Concept
Sqft Info
Building Area Total: 1432
Building Area Source: Appraiser
Tax Info
Tax Parcel Letter: 12-0018C-00B-116
Unit Info
Utilities / Hvac
Cool System: Ceiling Fan(s), Central Air
Heating: Electric
Utilities: Cable Available, Electricity Available, Phone Available, Sewer Available, Underground Utilities, Water Available
Waterfront / Water
Water Body Name: None
Waterfront Features: None
Directions
From Buckhead take I-75 S to exit 233; Left on Spur 138; Right on Stockbridge Rd; Left on O'Connor Rd, Left on Douglas Trail, home on RightListing Provided courtesy of Keller Williams Buckhead
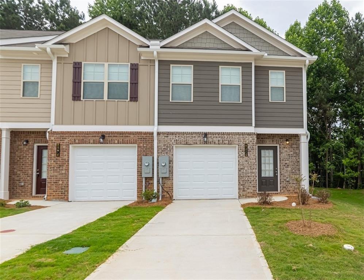
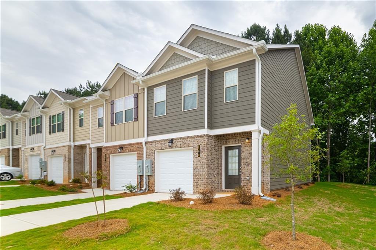
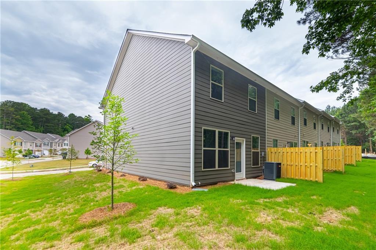
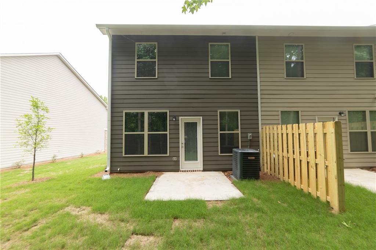
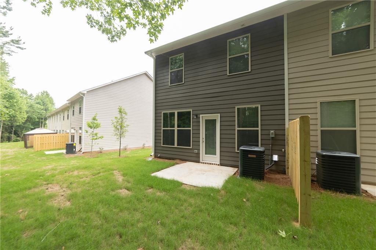
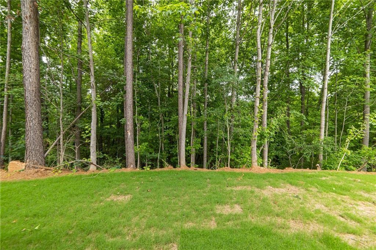
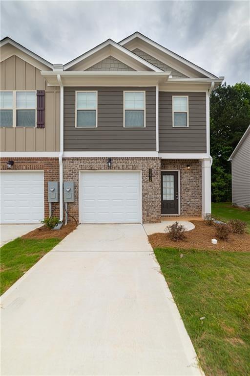
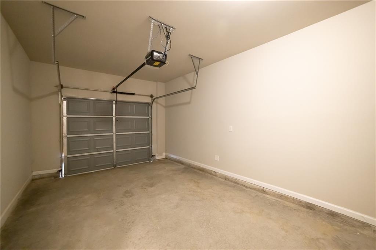
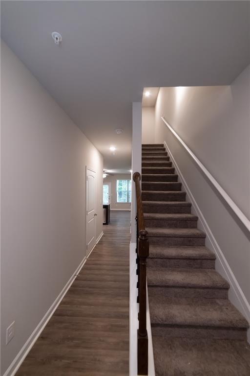
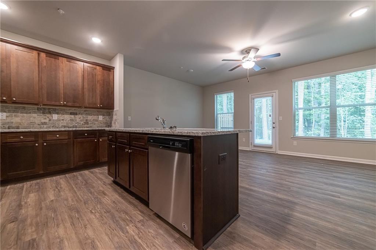
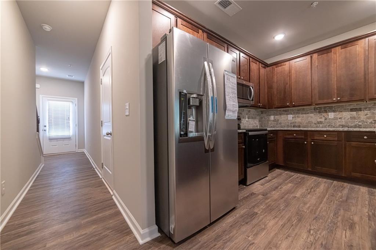
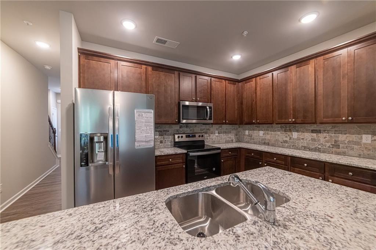
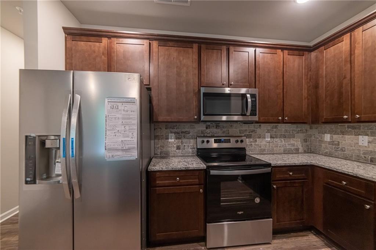
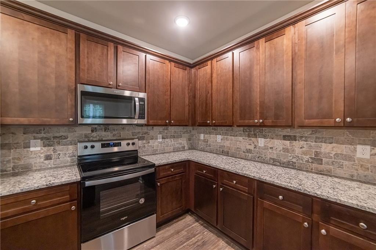
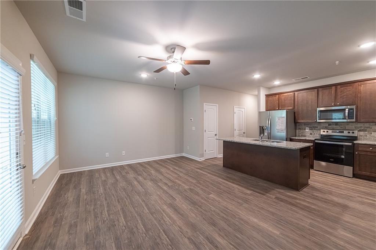
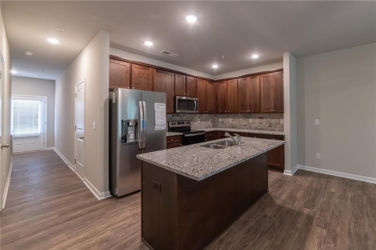
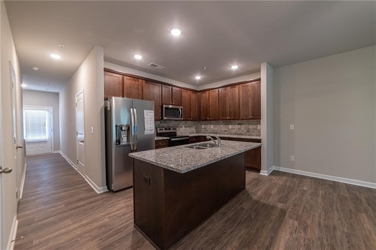
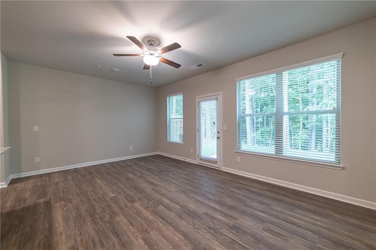
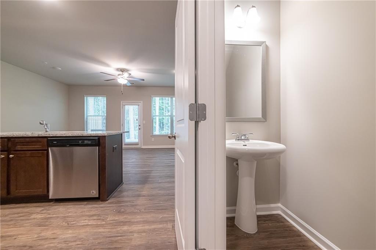
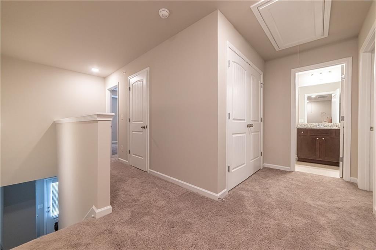
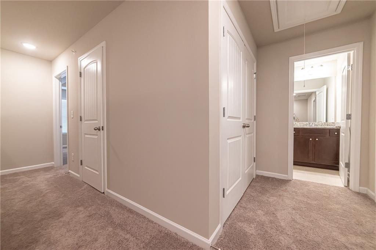
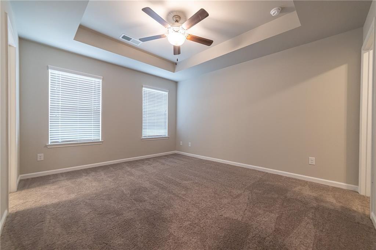
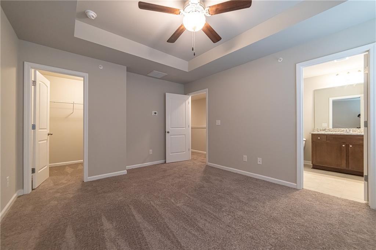
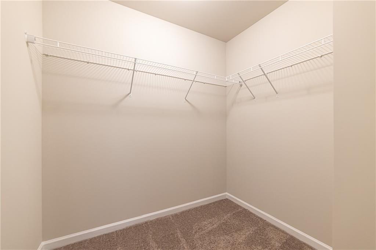
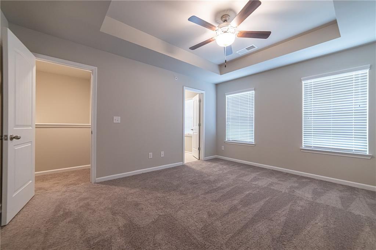
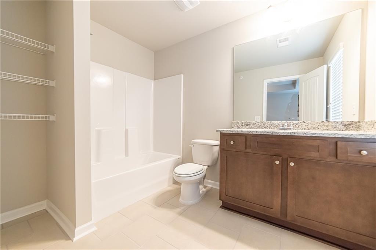
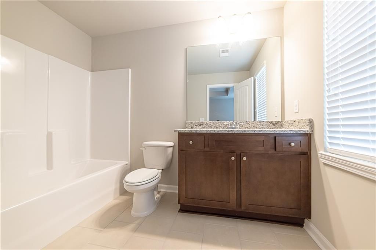
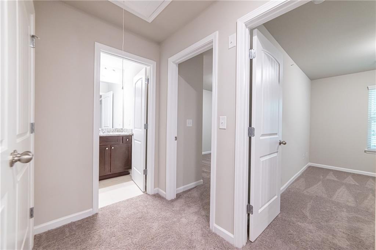
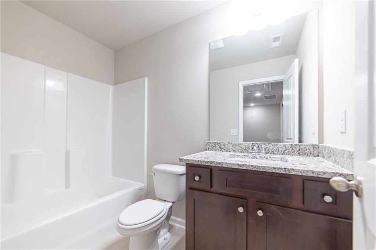
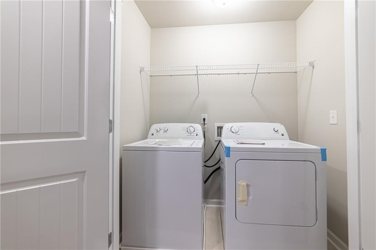
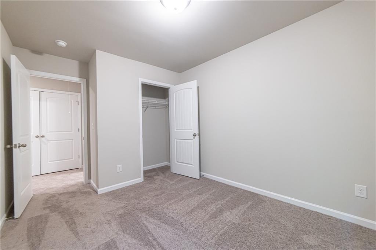
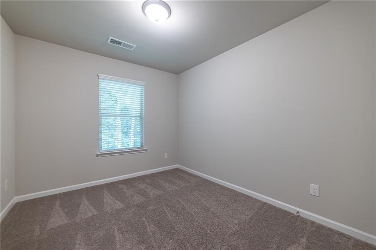
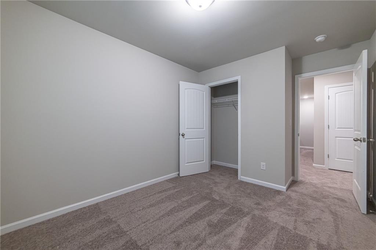
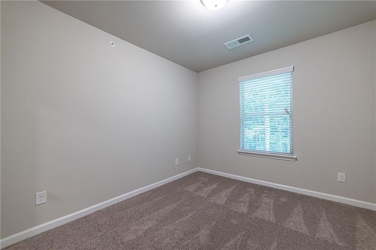
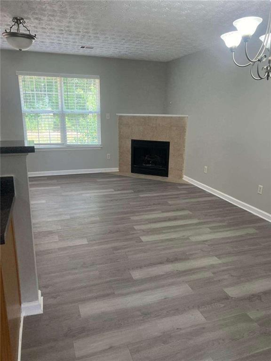
 MLS# 409944013
MLS# 409944013 