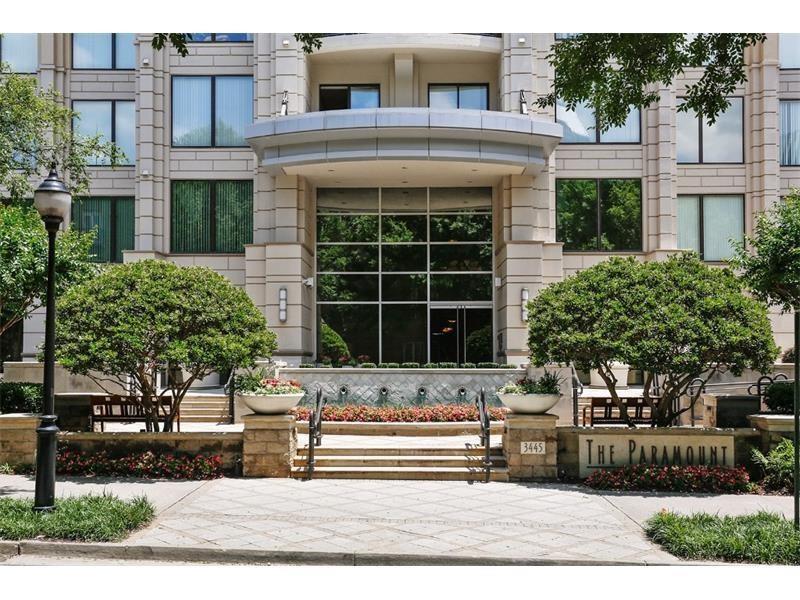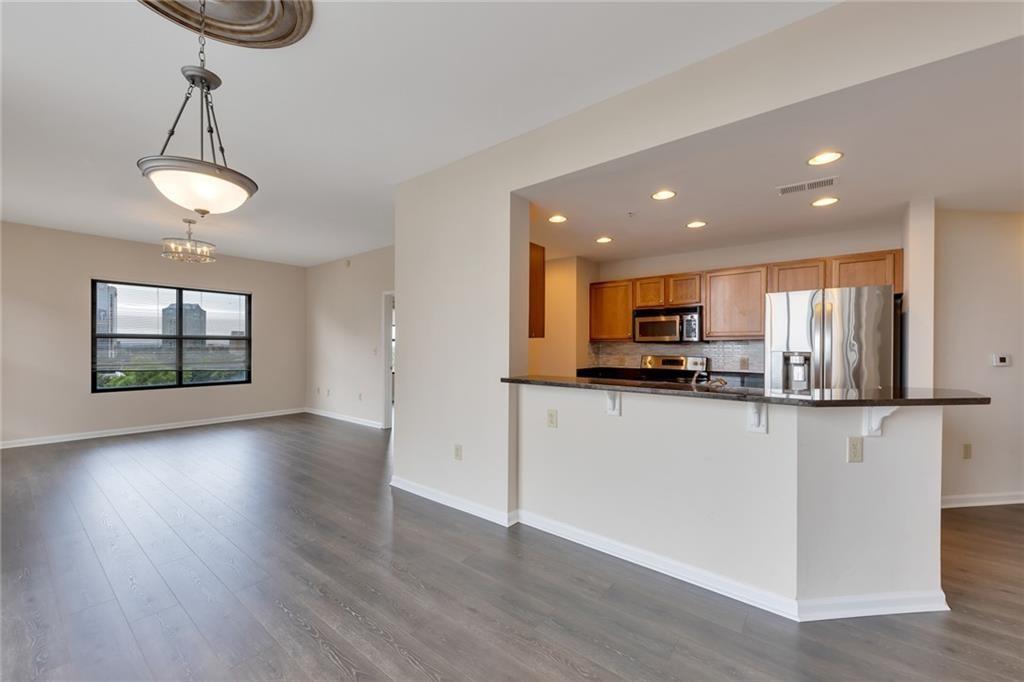Viewing Listing MLS# 404503826
Atlanta, GA 30326
- 2Beds
- 2Full Baths
- N/AHalf Baths
- N/A SqFt
- 1997Year Built
- 0.04Acres
- MLS# 404503826
- Rental
- Condominium
- Active
- Approx Time on Market21 days
- AreaN/A
- CountyFulton - GA
- Subdivision Meridian Buckhead
Overview
Rarely available and highly sought after 1804 square foot condo is now available at the sophisticated Meridian Buckhead. Traditional elegance and open living await you as you enter this welcoming 2-bedroom 2-bathroom home with separate den/office and dining area. You will love this light drenched home with gorgeous gleaming hardwoods and beautiful neutral-colored walls. The spacious kitchen offers granite countertops, stained cabinets and stainless-steel appliances. You will love having a full-size laundry room with lots of storage space plus the washer and dryer remain. The large master suite features a tray ceiling and a beautiful designer wallpaper accent wall. Both bathrooms are generously sized with double vanities and seating space. At the end of the day, you can look forward to coming home and relaxing on one of your two northwest facing private balconies, providing stunning sunset views. This home is truly turn-key and move-in ready with all utility included (electricity, water, and trash pick-up) and 1 secured garage parking space. Community amenities include 24/7 concierge, rooftop pool, fitness center with squash court, locker rooms with saunas, theater room, beautiful library with conference room, billiards room, and an inviting English Garden with putting green, fire pit and chef-inspired grilling stations. This lovely high-rise community, with the most friendly and helpful concierges, is surrounded by fine dining, high-end shopping, easy access to Path 400, and all that Buckhead has to offer. Parking space is #372.
Association Fees / Info
Hoa: No
Community Features: Concierge, Fitness Center, Guest Suite, Homeowners Assoc, Meeting Room, Near Public Transport, Near Shopping, Pool
Pets Allowed: Call
Bathroom Info
Main Bathroom Level: 2
Total Baths: 2.00
Fullbaths: 2
Room Bedroom Features: Master on Main, Oversized Master
Bedroom Info
Beds: 2
Building Info
Habitable Residence: No
Business Info
Equipment: None
Exterior Features
Fence: None
Patio and Porch: None
Exterior Features: Balcony, Garden, Gas Grill
Road Surface Type: Asphalt
Pool Private: No
County: Fulton - GA
Acres: 0.04
Pool Desc: In Ground
Fees / Restrictions
Financial
Original Price: $3,400
Owner Financing: No
Garage / Parking
Parking Features: Garage
Green / Env Info
Handicap
Accessibility Features: None
Interior Features
Security Ftr: Carbon Monoxide Detector(s), Fire Sprinkler System, Intercom, Key Card Entry, Secured Garage/Parking
Fireplace Features: None
Levels: One
Appliances: Dishwasher, Disposal, Dryer, Electric Range, Electric Water Heater, Microwave, Refrigerator, Washer
Laundry Features: Laundry Room, Main Level
Interior Features: Double Vanity, Tray Ceiling(s), Walk-In Closet(s)
Flooring: Carpet, Ceramic Tile, Hardwood
Spa Features: None
Lot Info
Lot Size Source: Public Records
Lot Features: Level
Misc
Property Attached: No
Home Warranty: No
Other
Other Structures: None
Property Info
Construction Materials: Stucco
Year Built: 1,997
Date Available: 2024-09-13T00:00:00
Furnished: Unfu
Roof: Metal, Other
Property Type: Residential Lease
Style: High Rise (6 or more stories)
Rental Info
Land Lease: No
Expense Tenant: Pest Control
Lease Term: 12 Months
Room Info
Kitchen Features: Breakfast Bar, Cabinets Stain, Stone Counters, View to Family Room
Room Master Bathroom Features: Double Vanity,Tub/Shower Combo
Room Dining Room Features: Open Concept,Separate Dining Room
Sqft Info
Building Area Total: 1804
Building Area Source: Public Records
Tax Info
Tax Parcel Letter: 17-0062-0002-042-9
Unit Info
Unit: 108
Utilities / Hvac
Cool System: Central Air
Heating: Central, Electric
Utilities: Electricity Available, Sewer Available, Water Available
Waterfront / Water
Water Body Name: None
Waterfront Features: None
Directions
Please use GPS for most accurate directions. Guest parking is allowed in the first 3 rows of the shopping center parking closest to the building.Listing Provided courtesy of Atlanta Fine Homes Sotheby's International
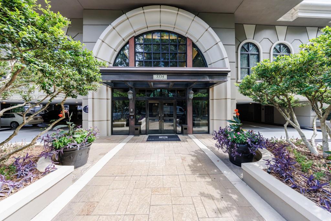
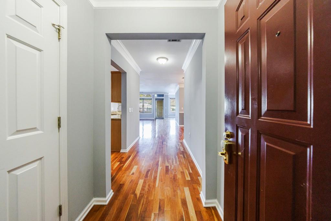
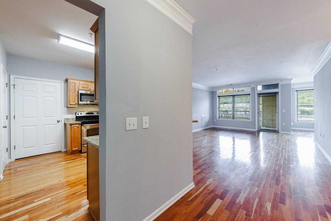
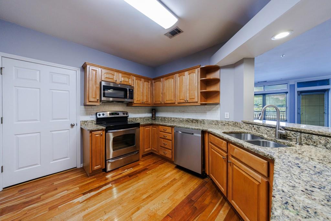
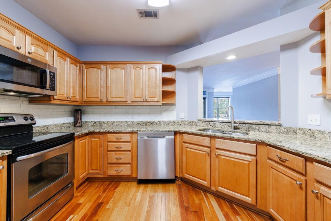
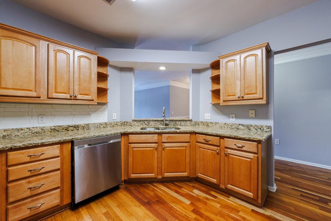
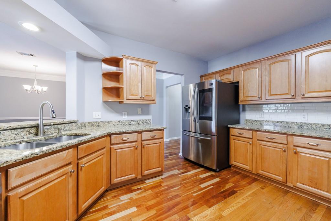
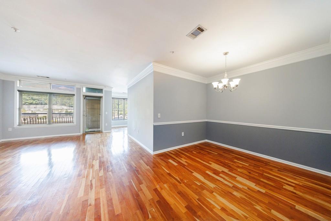
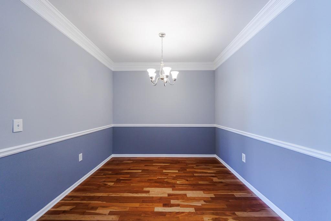
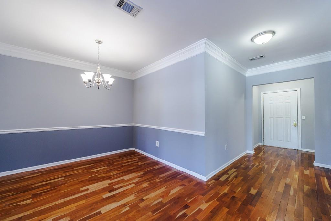
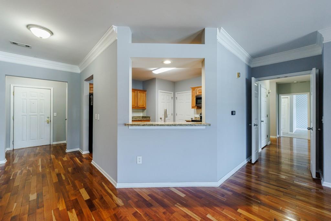
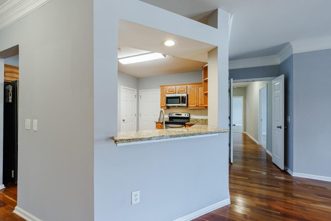
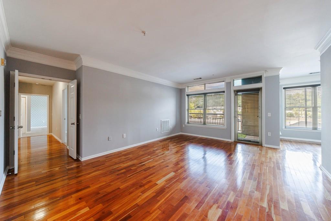
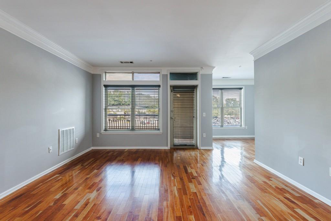
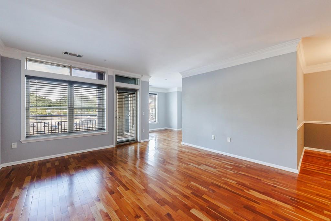
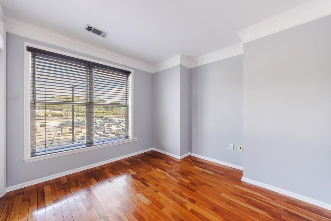
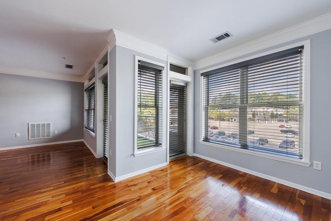
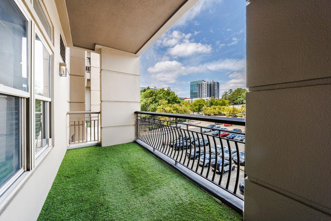
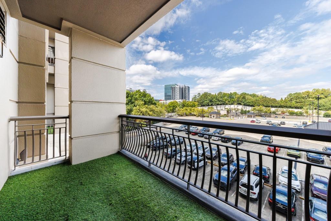
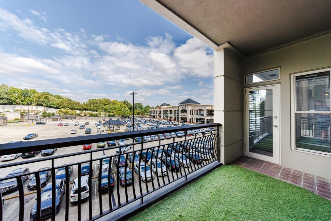
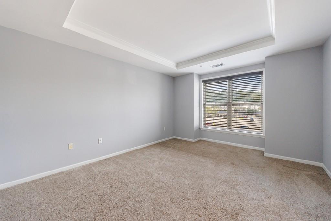
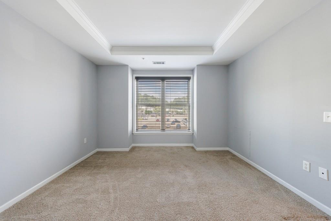
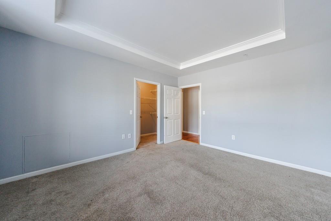
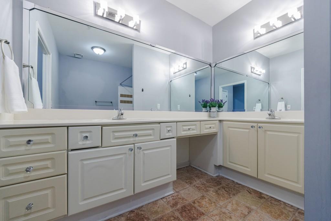
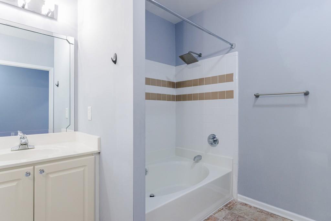
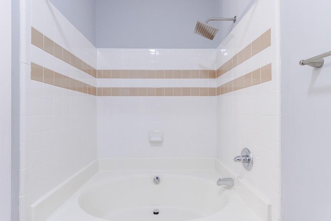
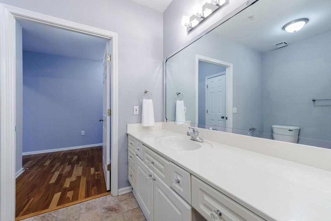
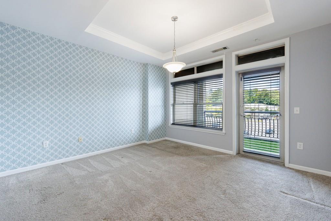
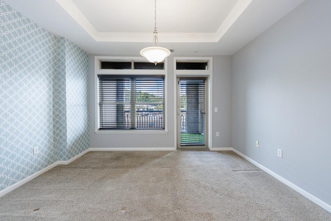
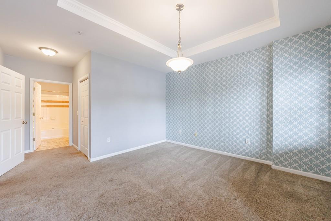
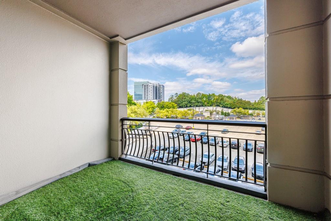
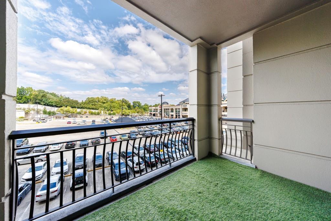
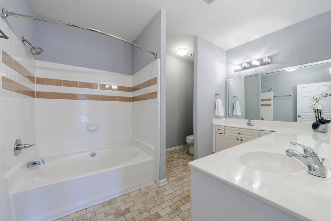
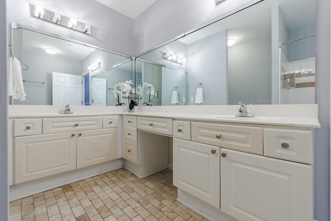
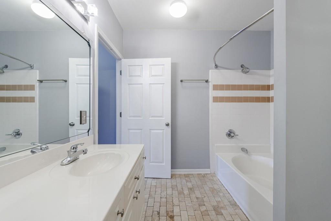
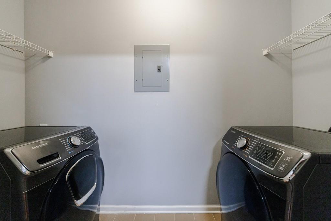
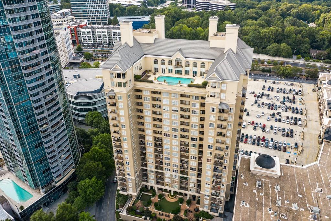
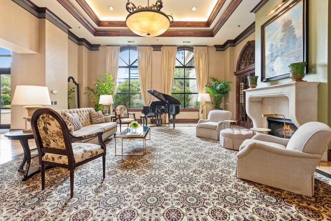
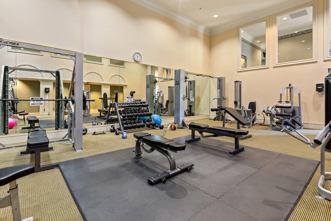
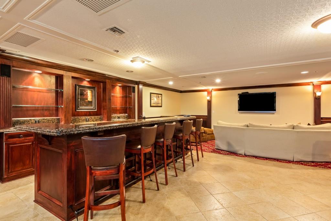
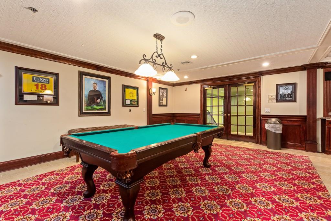
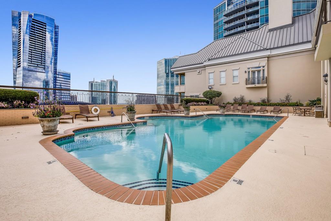
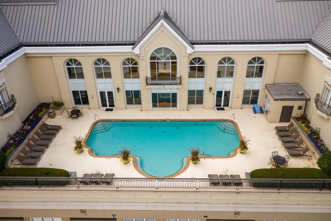
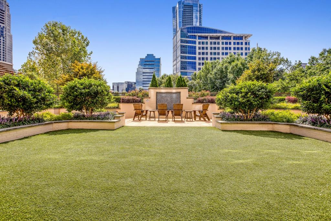
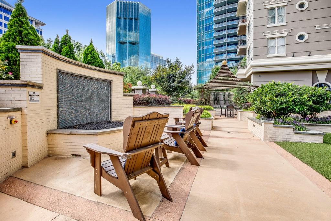
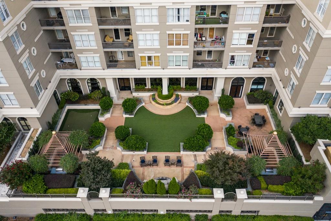
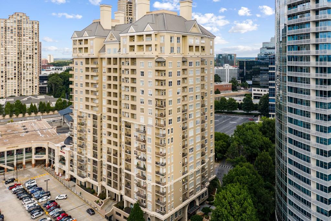
 MLS# 407426026
MLS# 407426026 