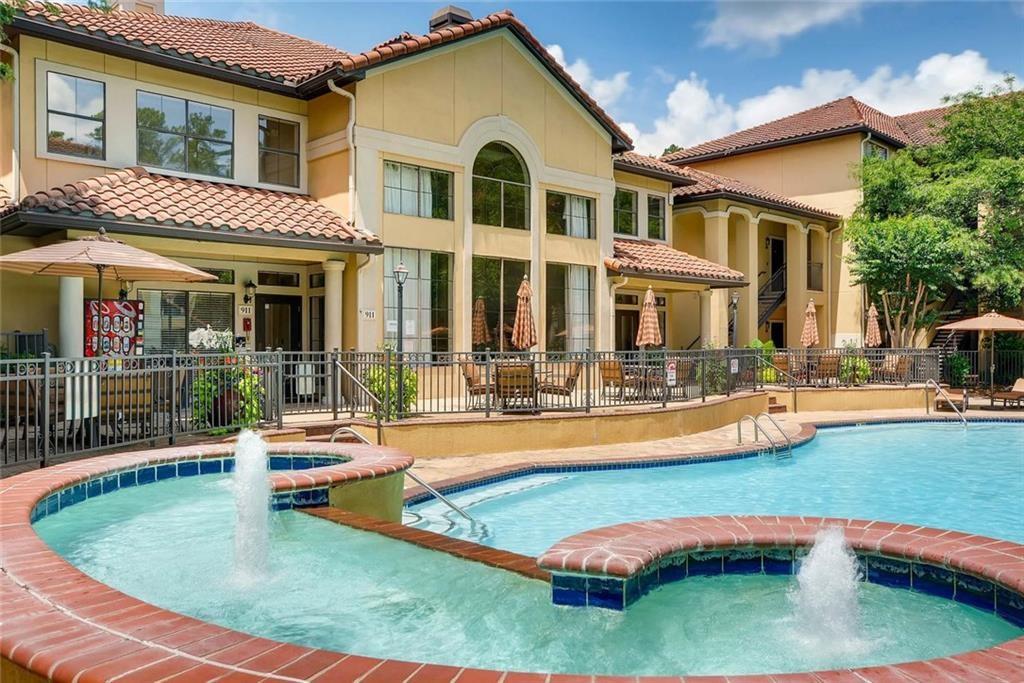Viewing Listing MLS# 404488662
Atlanta, GA 30309
- 2Beds
- 1Full Baths
- N/AHalf Baths
- N/A SqFt
- 1954Year Built
- 0.02Acres
- MLS# 404488662
- Rental
- Condominium
- Active
- Approx Time on Market1 month, 25 days
- AreaN/A
- CountyFulton - GA
- Subdivision Ardmore Sheryl
Overview
Fantastic Opportunity to Live in Sought-After Ardmore Sheryl in the Heart of Buckheads Idyllic Ardmore Park Neighborhood Situated on a Quiet Tree-Lined Street within Walking Distance of Ardmore Park, Tanyard Creek Park & the BeltLine Northside Trail (0.3 Miles Away) w/ Paved Walking, Running & Biking Trails w/ Playgrounds & Greenspaces! This Coveted Top Floor, Light-Filled Corner Residence Boasts an Open Concept Floor Plan, Hardwoods, Fresh Paint & New Windows Throughout Allowing for Abundant Natural Light w/ Lush Treetop & Professional Landscaped Greenspace Views. Kitchen w/ White Cabinetry + Pantry, Granite Counters + Tile Backsplash, Gas Range, New Refrigerator & Washer/Dryer. Spacious Family Room Open to Dining. Two Bedrooms w/ New Ceiling Fans. True Roommate Floor Plan. Full Hall Bath w/ Tub/Shower Combo. Unit 3 is Conveniently LocatedNext to Greenspace w/ Pet Walk Area. Ardmore Sheryl is Constructed of Acoustically Sound Concrete - You Will Love Your Quiet, Lifestyle Location in the Middle of the City Surrounded by Nature. *Heated Water Included in Monthly Rent. Professional Landscaped Grounds, Community w/ Newer Roofs. This Lock-and-Leave Centrally Located Residence is in Close Proximity to Bobby Jones Golf Course, Bitsy Grant Tennis Center w/ 28 Courts, the 200-Acre Atlanta Memorial Park, Piedmont Hospital, The Fresh Market, SCAD, The High Museum of Art, the Best Restaurants, Shopping, Midtown, I-75/85 & SR 400. Minimum One Year Lease Term. Private Off-Street Parking w/ Ample On-Street Visitor Parking.
Association Fees / Info
Hoa: No
Community Features: Homeowners Assoc, Near Beltline, Near Schools, Near Shopping, Near Trails/Greenway, Sidewalks, Street Lights
Pets Allowed: Yes
Bathroom Info
Main Bathroom Level: 1
Total Baths: 1.00
Fullbaths: 1
Room Bedroom Features: Master on Main, Roommate Floor Plan
Bedroom Info
Beds: 2
Building Info
Habitable Residence: No
Business Info
Equipment: None
Exterior Features
Fence: None
Patio and Porch: None
Exterior Features: Private Entrance, Rear Stairs
Road Surface Type: Asphalt
Pool Private: No
County: Fulton - GA
Acres: 0.02
Pool Desc: None
Fees / Restrictions
Financial
Original Price: $1,795
Owner Financing: No
Garage / Parking
Parking Features: Parking Lot, Unassigned
Green / Env Info
Handicap
Accessibility Features: None
Interior Features
Security Ftr: Smoke Detector(s)
Fireplace Features: None
Levels: One
Appliances: Dishwasher, Dryer, Gas Range, Refrigerator, Washer
Laundry Features: In Kitchen, Main Level
Interior Features: High Speed Internet
Flooring: Hardwood
Spa Features: None
Lot Info
Lot Size Source: Public Records
Lot Features: Landscaped
Lot Size: x
Misc
Property Attached: No
Home Warranty: No
Other
Other Structures: None
Property Info
Construction Materials: Concrete
Year Built: 1,954
Date Available: 2024-09-16T00:00:00
Furnished: Unfu
Roof: Composition
Property Type: Residential Lease
Style: Mid-Rise (up to 5 stories), Traditional
Rental Info
Land Lease: No
Expense Tenant: All Utilities
Lease Term: 12 Months
Room Info
Kitchen Features: Cabinets White, Pantry, Stone Counters, View to Family Room
Room Master Bathroom Features: Tub/Shower Combo
Room Dining Room Features: Open Concept
Sqft Info
Building Area Total: 830
Building Area Source: Public Records
Tax Info
Tax Parcel Letter: 17-0109-0016-027-9
Unit Info
Unit: 3
Utilities / Hvac
Cool System: Ceiling Fan(s), Central Air
Heating: Central
Utilities: Cable Available, Electricity Available, Natural Gas Available, Phone Available, Water Available
Waterfront / Water
Water Body Name: None
Waterfront Features: None
Directions
GPSListing Provided courtesy of Dorsey Alston Realtors
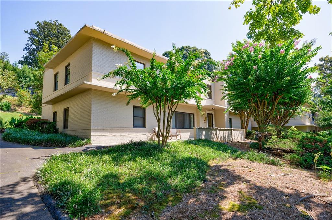
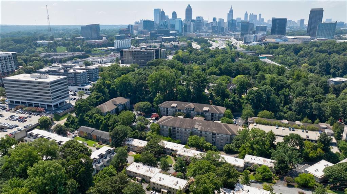
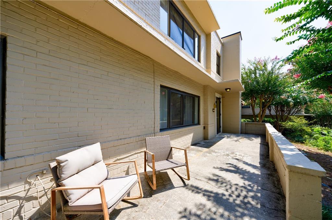
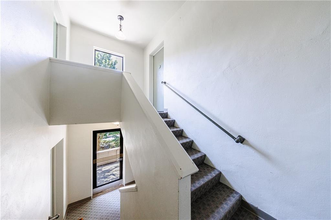
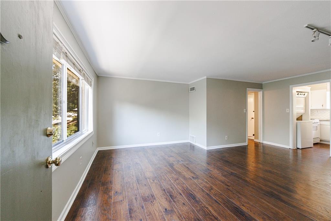
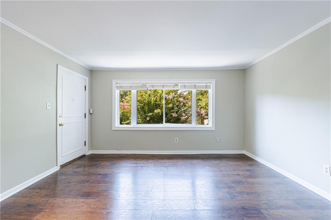
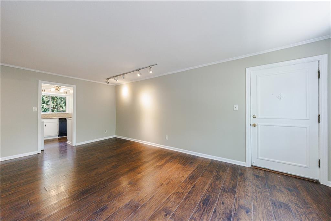
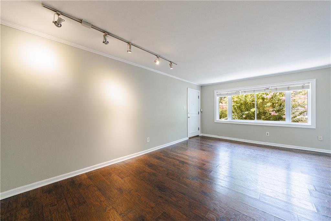
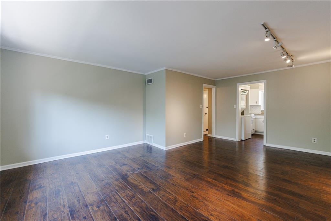
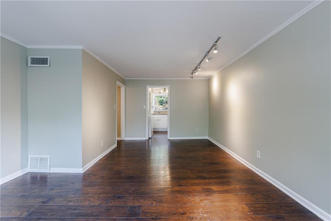
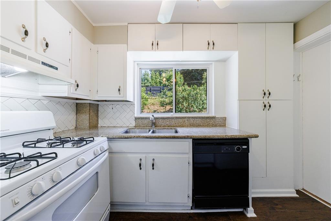
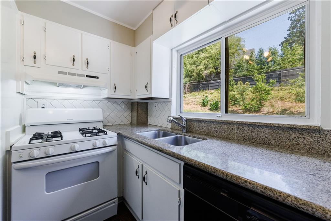
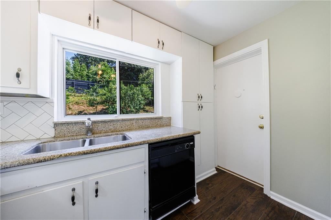
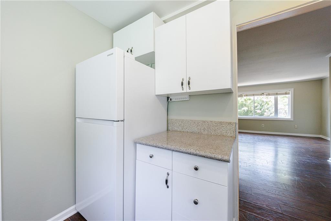
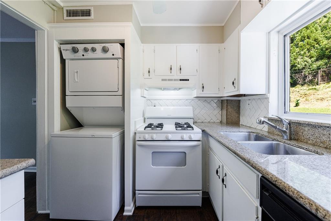
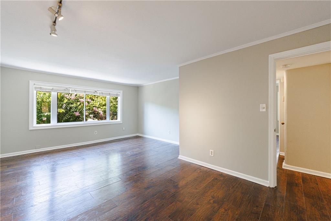
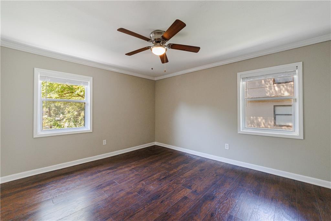
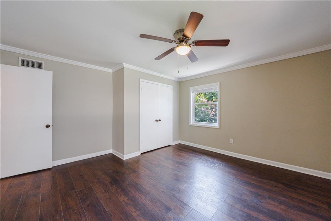
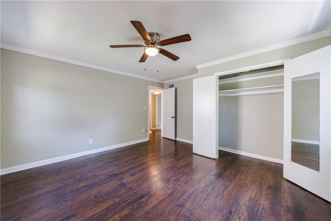
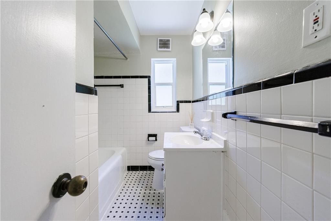
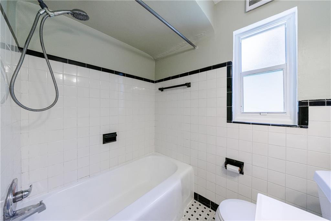
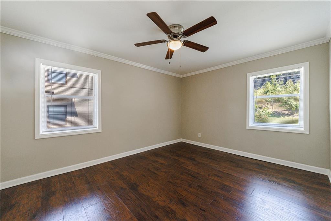
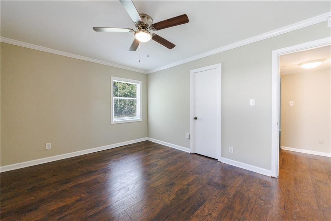
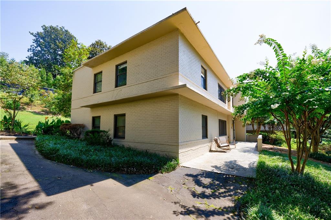
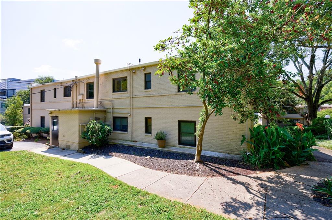
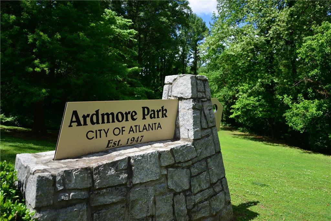
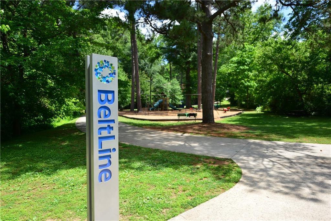
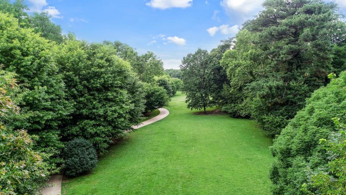
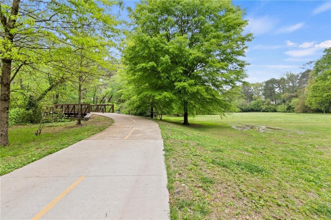
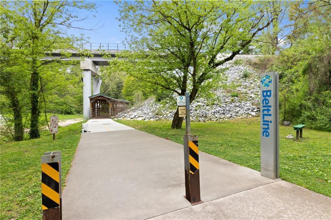
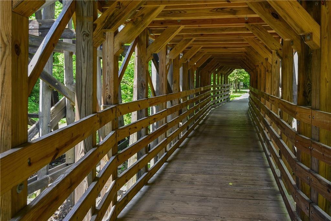
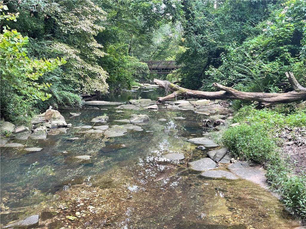
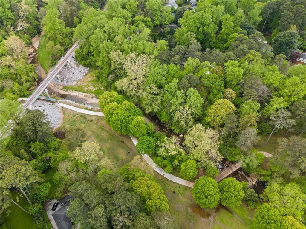
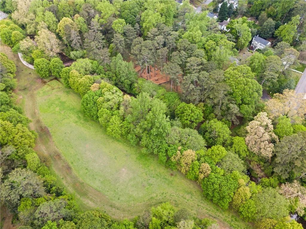
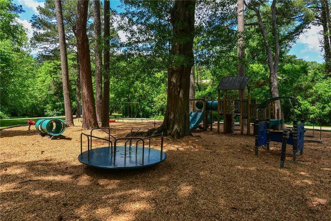
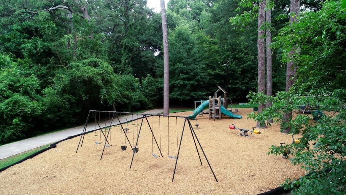
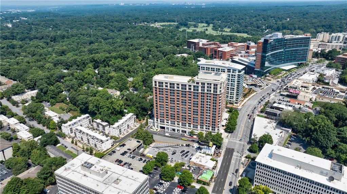
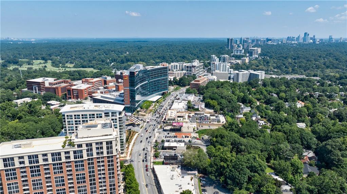
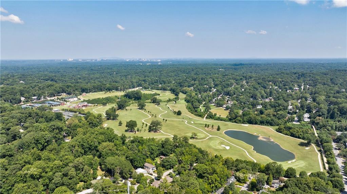
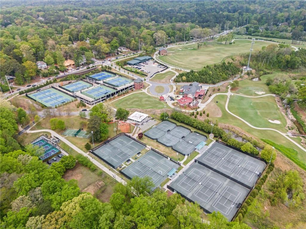
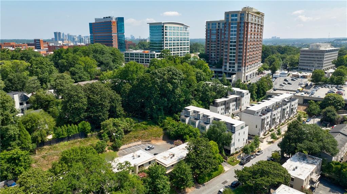
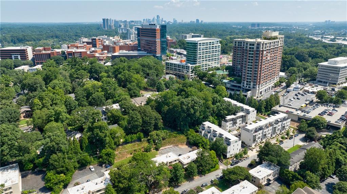
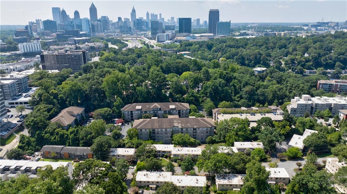
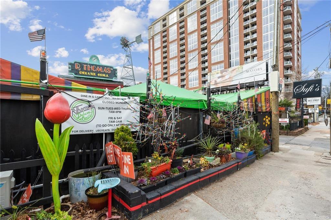
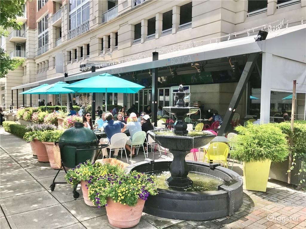
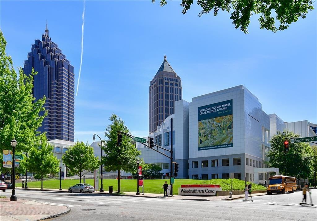
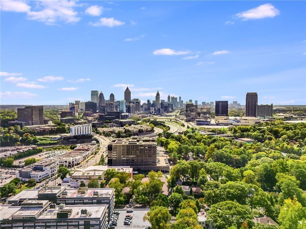
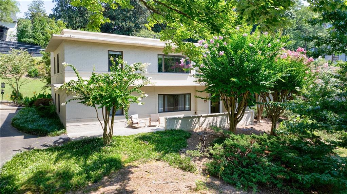
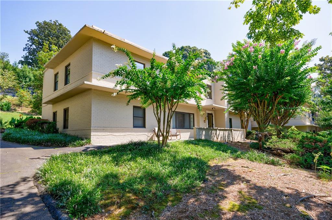
 MLS# 410866710
MLS# 410866710 