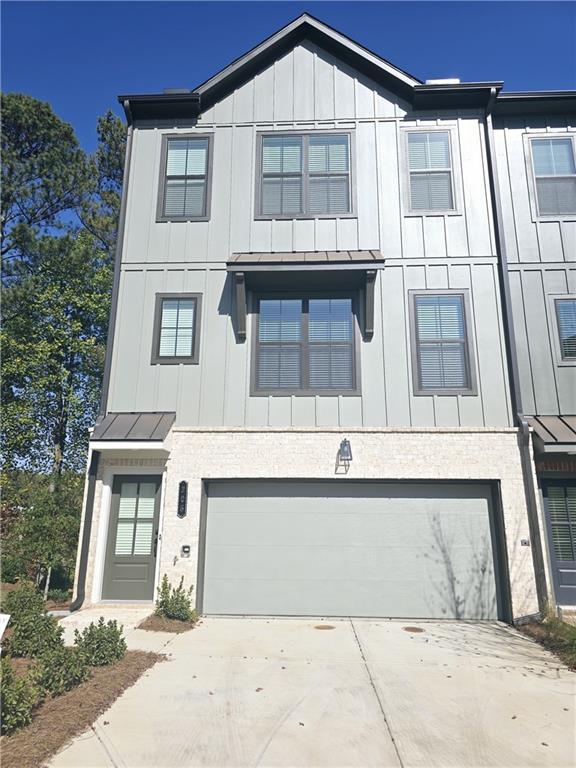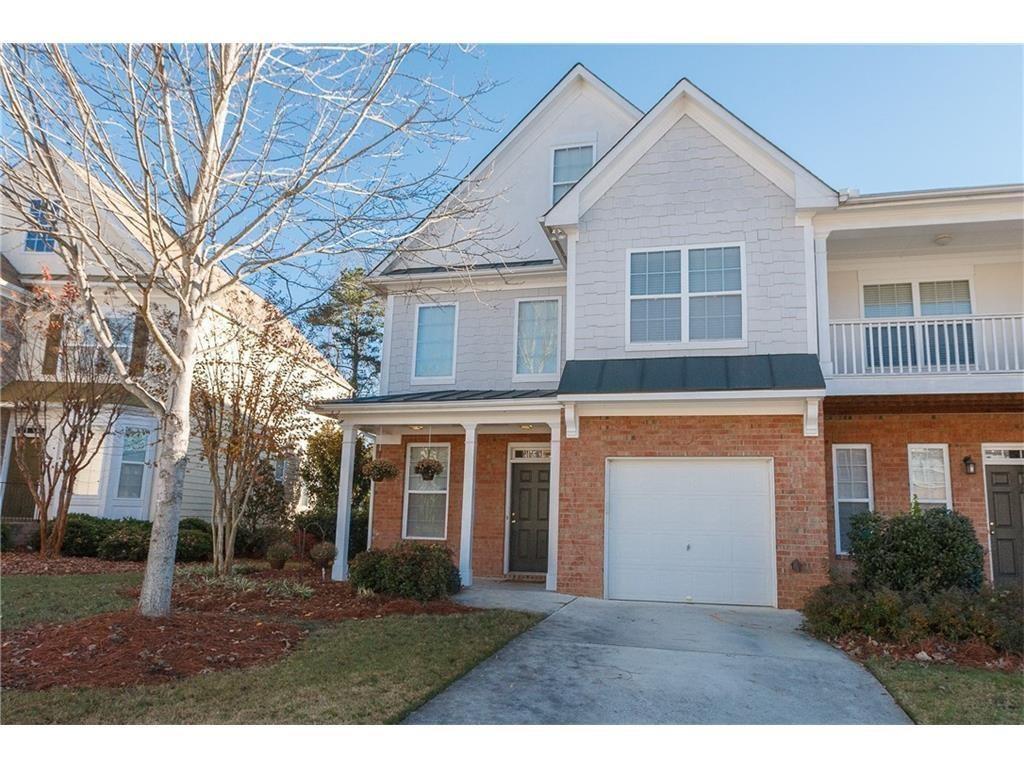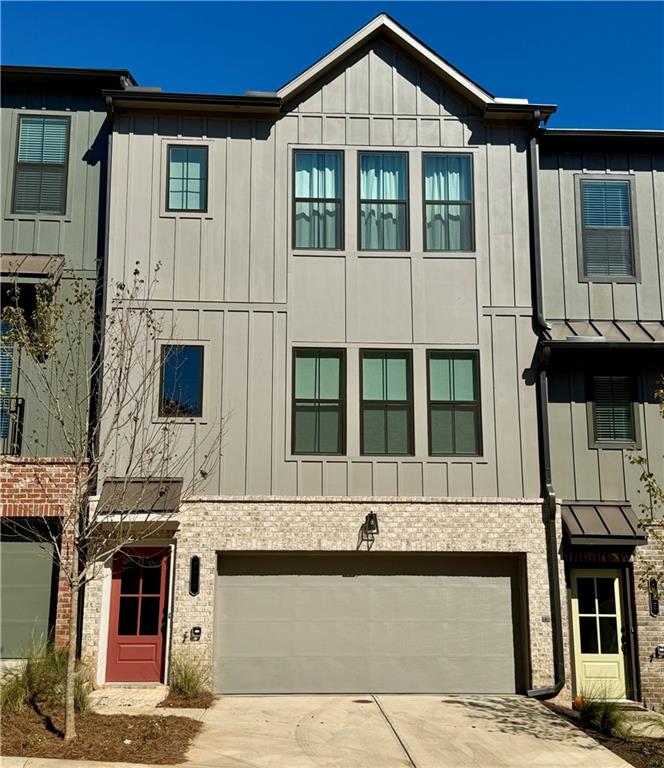Viewing Listing MLS# 404253330
Alpharetta, GA 30076
- 4Beds
- 3Full Baths
- 1Half Baths
- N/A SqFt
- 2024Year Built
- 0.20Acres
- MLS# 404253330
- Rental
- Townhouse
- Active
- Approx Time on Market1 month, 29 days
- AreaN/A
- CountyFulton - GA
- Subdivision Ashbury
Overview
""Spacious 4-Bed Home with 3.5 Baths at 375 Walker Ave, Alpharetta - 2500 Sq Ft of Modern Living!""Outlined by the serene charm of Alpharetta, 375 Walker Ave stands as a beautiful four-bedroom haven ready to welcome you home. Spanning an impressive 2,500 square feet, this rental property offers a harmonious blend of space and comfort. Inside, three full baths and an additional half bath ensure that morning routines and evening relaxation are never rushed or crowded. Each bedroom is designed to provide a cozy retreat, offering ample space for rest and rejuvenation. The heart of the home is its spacious living areas, perfect for gatherings with loved ones or quiet nights in. Located in a vibrant community, this house provides the perfect balance of tranquility and accessibility to local amenities. Imagine enjoying your morning coffee on a beautiful porch or hosting a memorable dinner in a dining room filled with natural light. With its thoughtful layout and welcoming atmosphere, 375 Walker Ave is more than a rental; its a place to truly call home. Dont miss out on the opportunity to make this exceptional property your own including:Gated community with pool, open-air cabana and central mewsConvenient to Canton Street and Avalon shopping centerEasy access to Georgia 400 and many of the regions biggest employers in Buckhead, Perimeter Center and Sandy Springs
Association Fees / Info
Hoa: No
Community Features: Clubhouse, Gated, Homeowners Assoc, Near Shopping, Near Trails/Greenway, Park, Playground, Pool
Pets Allowed: Yes
Bathroom Info
Halfbaths: 1
Total Baths: 4.00
Fullbaths: 3
Room Bedroom Features: Oversized Master
Bedroom Info
Beds: 4
Building Info
Habitable Residence: No
Business Info
Equipment: None
Exterior Features
Fence: Front Yard
Patio and Porch: Deck
Exterior Features: Balcony, Private Entrance
Road Surface Type: Asphalt
Pool Private: No
County: Fulton - GA
Acres: 0.20
Pool Desc: Above Ground
Fees / Restrictions
Financial
Original Price: $3,500
Owner Financing: No
Garage / Parking
Parking Features: Attached, Driveway, Garage, Garage Door Opener, Garage Faces Rear
Green / Env Info
Handicap
Accessibility Features: Accessible Closets, Accessible Bedroom, Common Area, Accessible Doors, Accessible Electrical and Environmental Controls, Accessible Entrance, Accessible Hallway(s), Accessible Kitchen, Accessible Kitchen Appliances, Accessible Washer/Dryer
Interior Features
Security Ftr: Fire Alarm, Security Gate
Fireplace Features: None
Levels: Three Or More
Appliances: Dishwasher, Disposal
Laundry Features: Laundry Room, Upper Level
Interior Features: High Ceilings 9 ft Upper, High Ceilings 10 ft Main
Flooring: Carpet, Hardwood
Spa Features: Community
Lot Info
Lot Size Source: Owner
Lot Features: Landscaped
Misc
Property Attached: No
Home Warranty: No
Other
Other Structures: Pool House
Property Info
Construction Materials: Brick
Year Built: 2,024
Date Available: 2024-09-12T00:00:00
Furnished: Unfu
Roof: Asbestos Shingle
Property Type: Residential Lease
Style: Contemporary, Modern
Rental Info
Land Lease: No
Expense Tenant: All Utilities
Lease Term: 12 Months
Room Info
Kitchen Features: Breakfast Bar, Cabinets Other, Other Surface Counters, Pantry, Stone Counters, View to Family Room
Room Master Bathroom Features: Double Vanity,Separate Tub/Shower,Soaking Tub,Vaul
Room Dining Room Features: Open Concept
Sqft Info
Building Area Total: 2500
Building Area Source: Owner
Tax Info
Unit Info
Unit: 116
Utilities / Hvac
Cool System: Central Air
Heating: Central
Utilities: Cable Available, Electricity Available, Natural Gas Available, Water Available
Waterfront / Water
Water Body Name: None
Waterfront Features: None
Directions
Take exit 8 for Mansell Road.Turn left off of the exit and in about a mile turn left on Old Roswell Road.Drive about a half mile and Ashburys Townhome community will be on your right.After the gate, come straight on walker ave and home will be on your left.Listing Provided courtesy of Alltrust Realty, Inc.
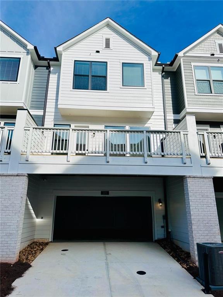
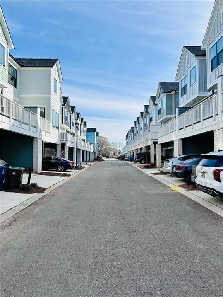
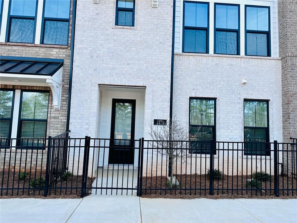
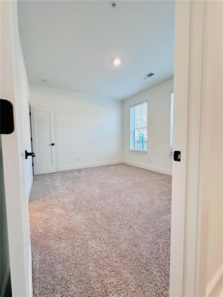
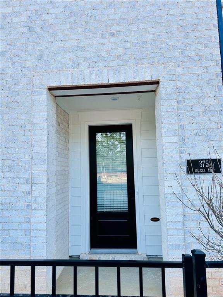
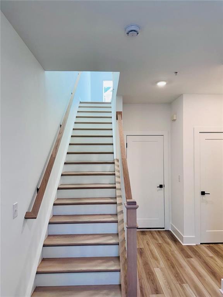
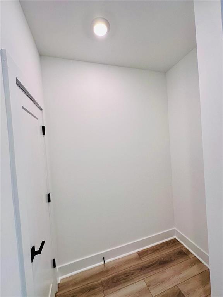
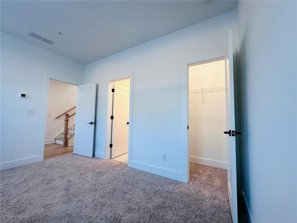
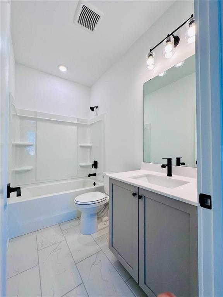
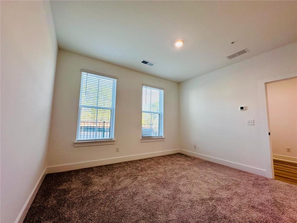
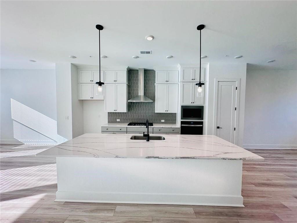
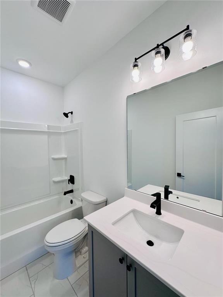
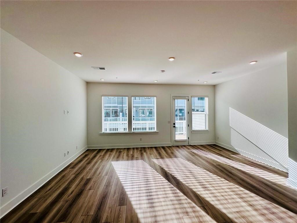
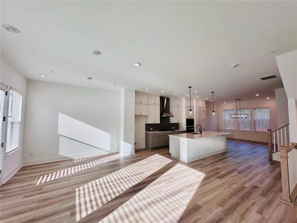
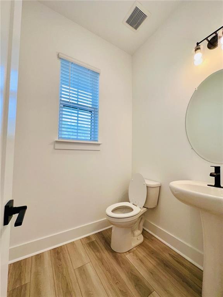
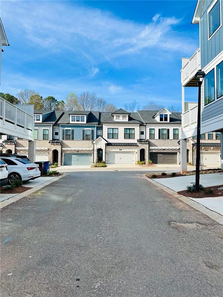
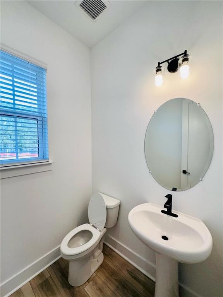
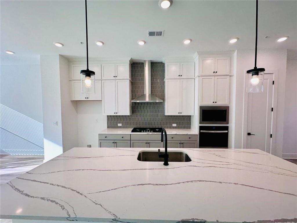
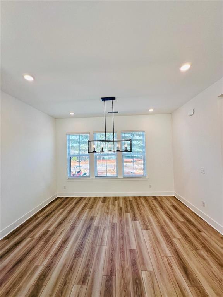
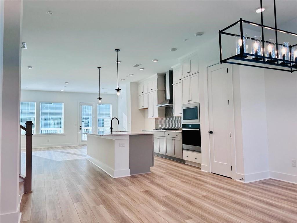
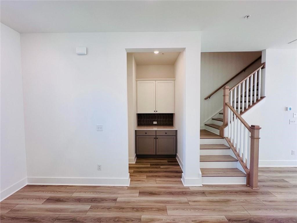
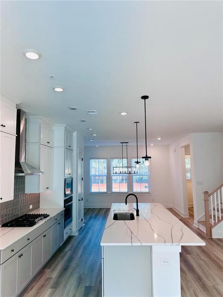
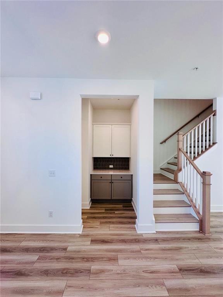
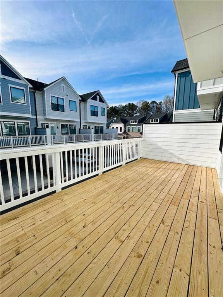
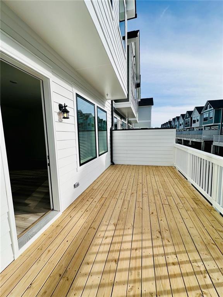
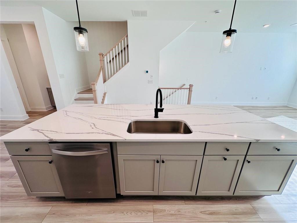
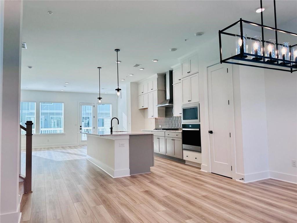
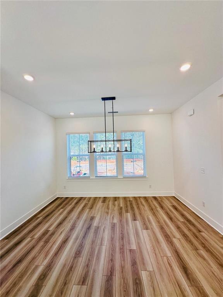
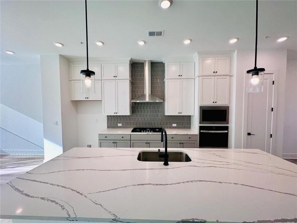
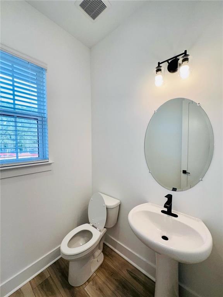
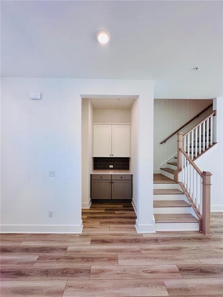
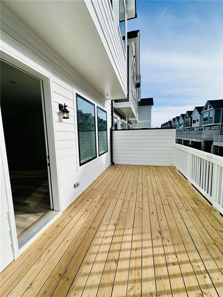
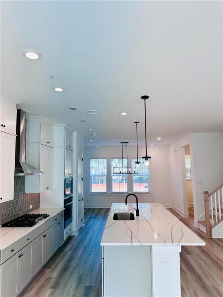
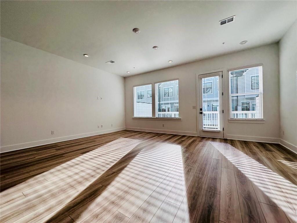
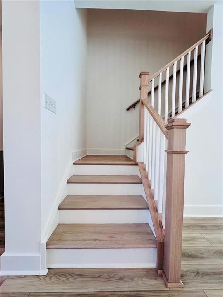
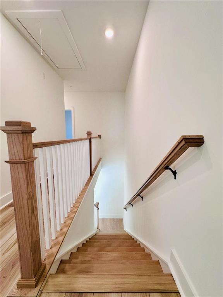
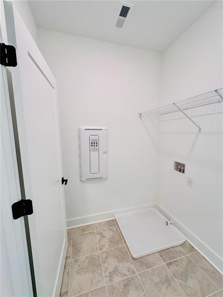
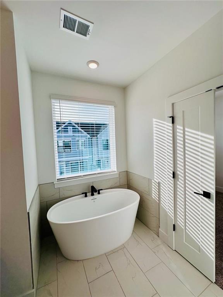
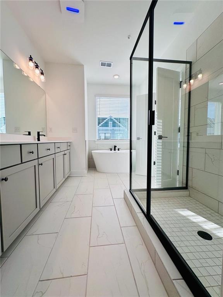
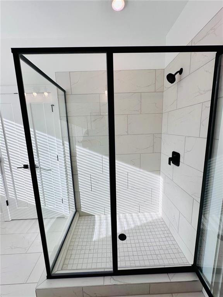
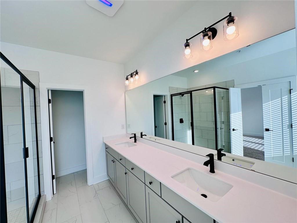
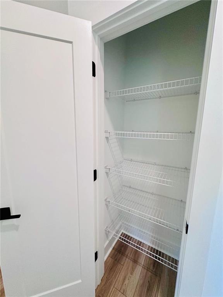
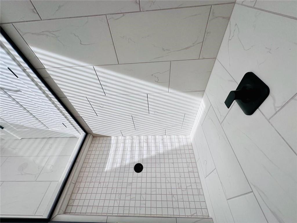
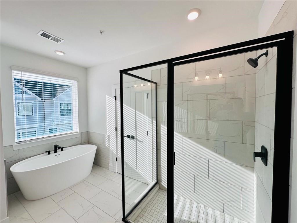
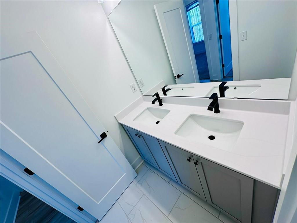
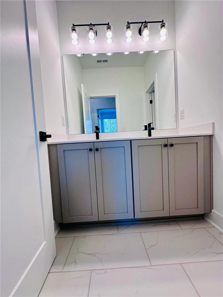
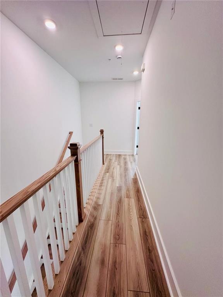
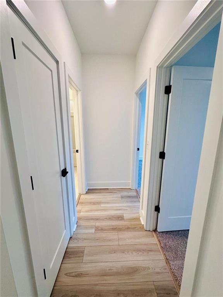
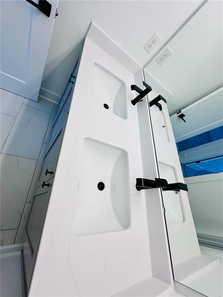
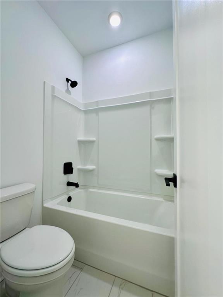
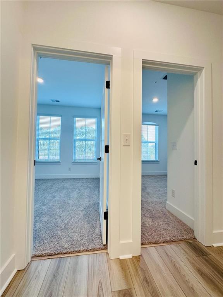

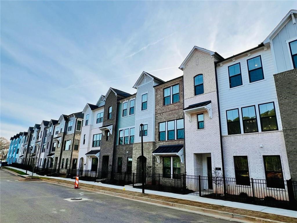
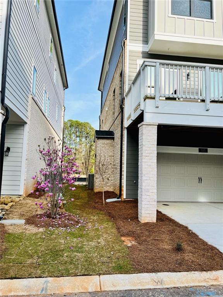
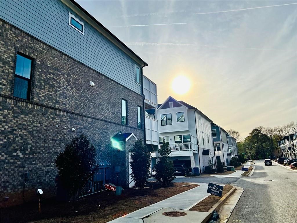
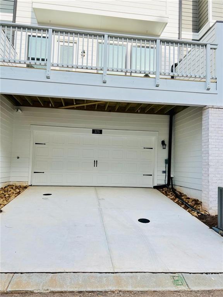
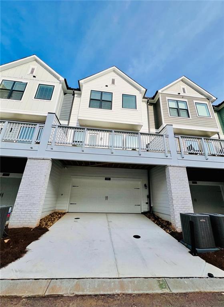
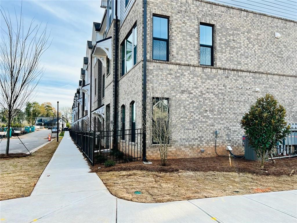
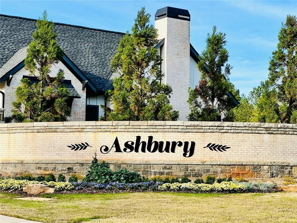
 MLS# 410590542
MLS# 410590542 